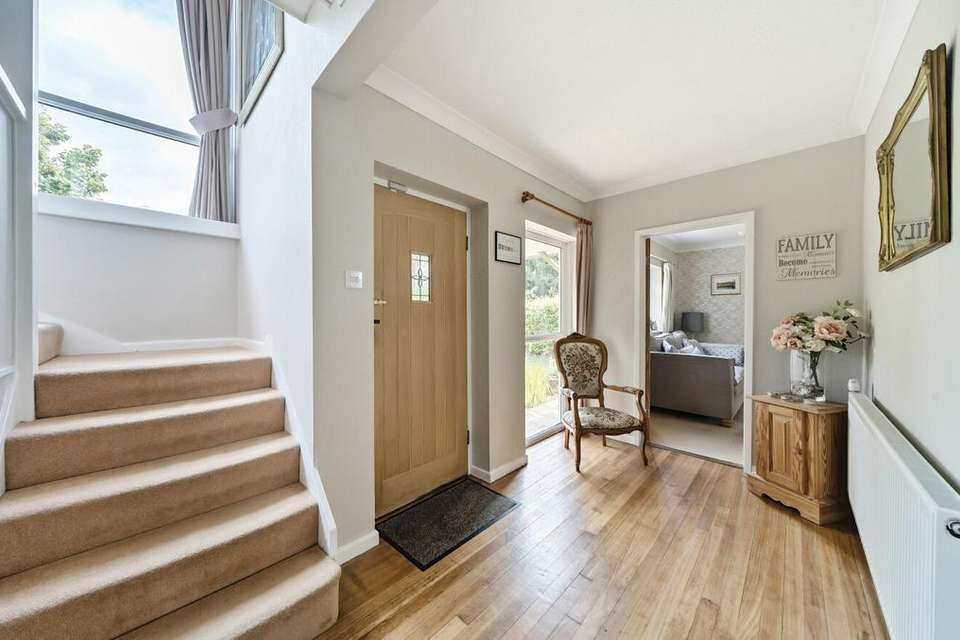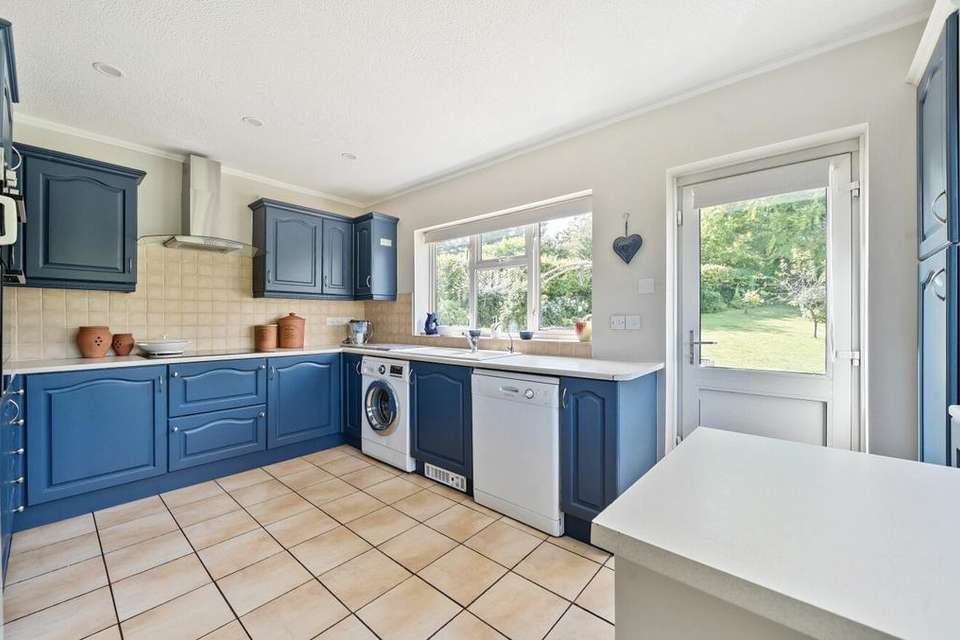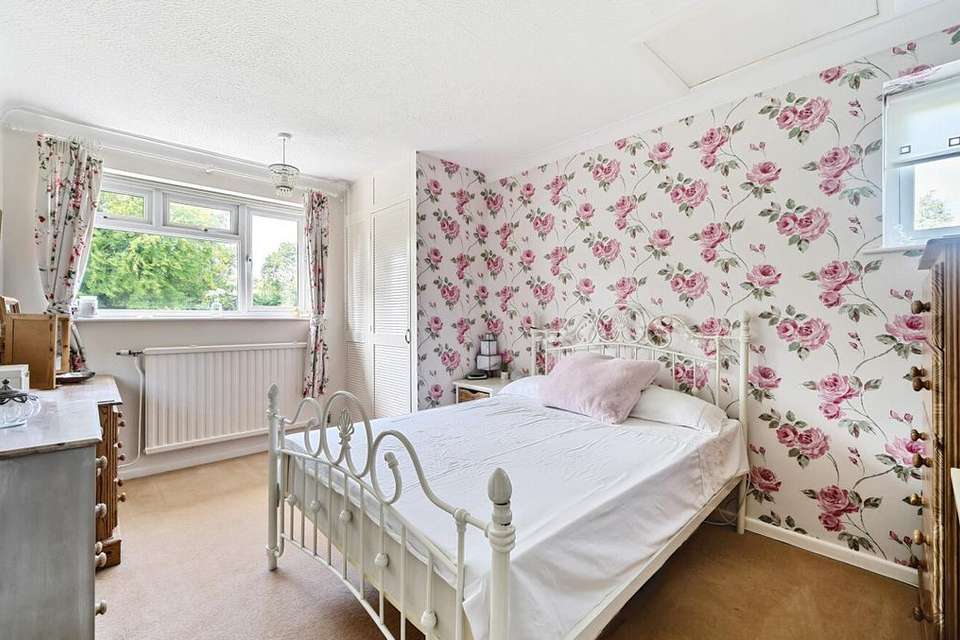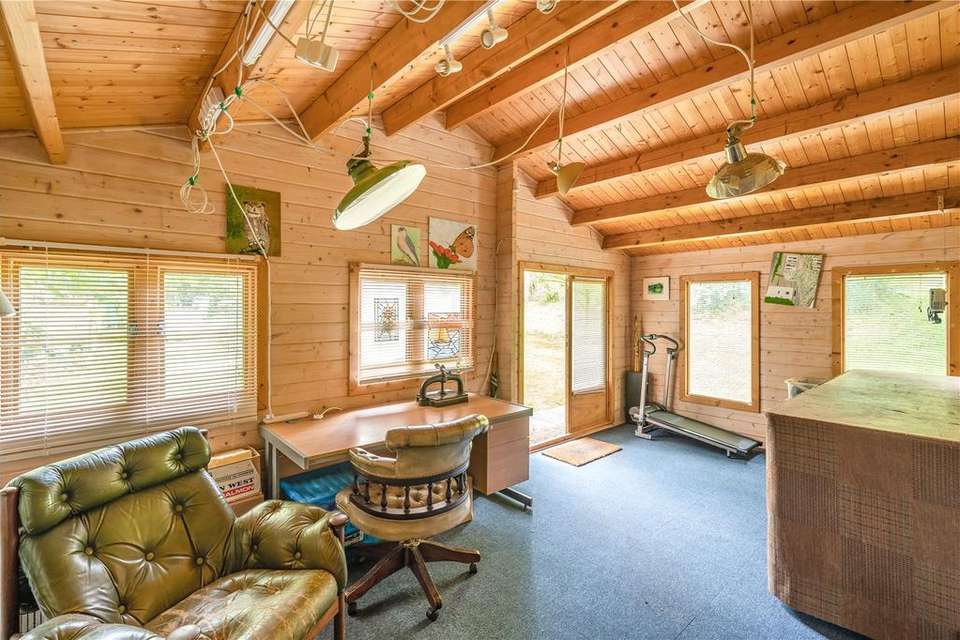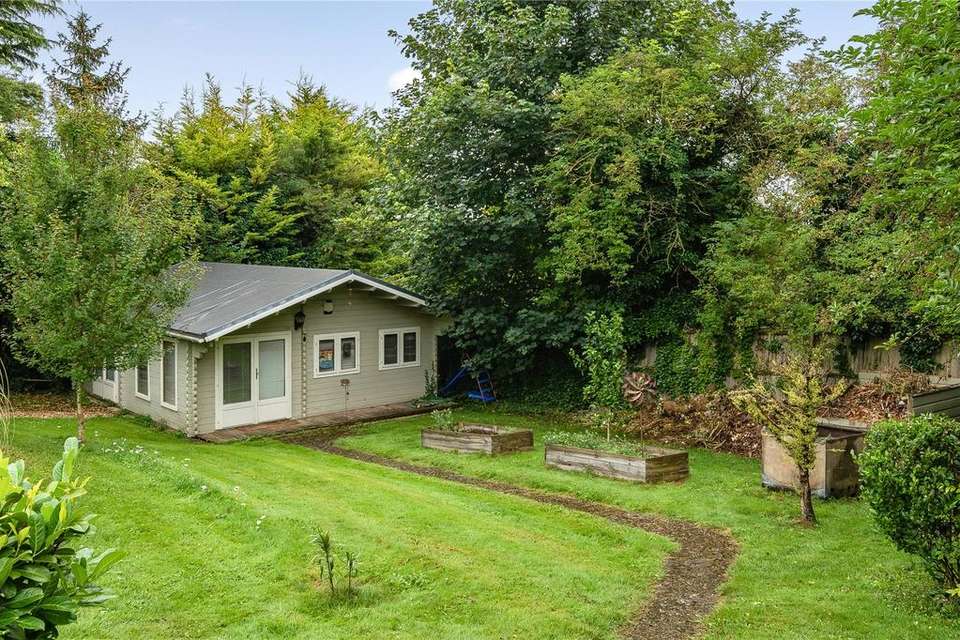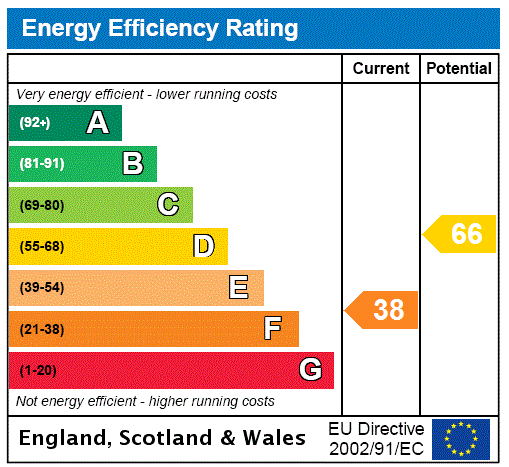4 bedroom detached house for sale
detached house
bedrooms
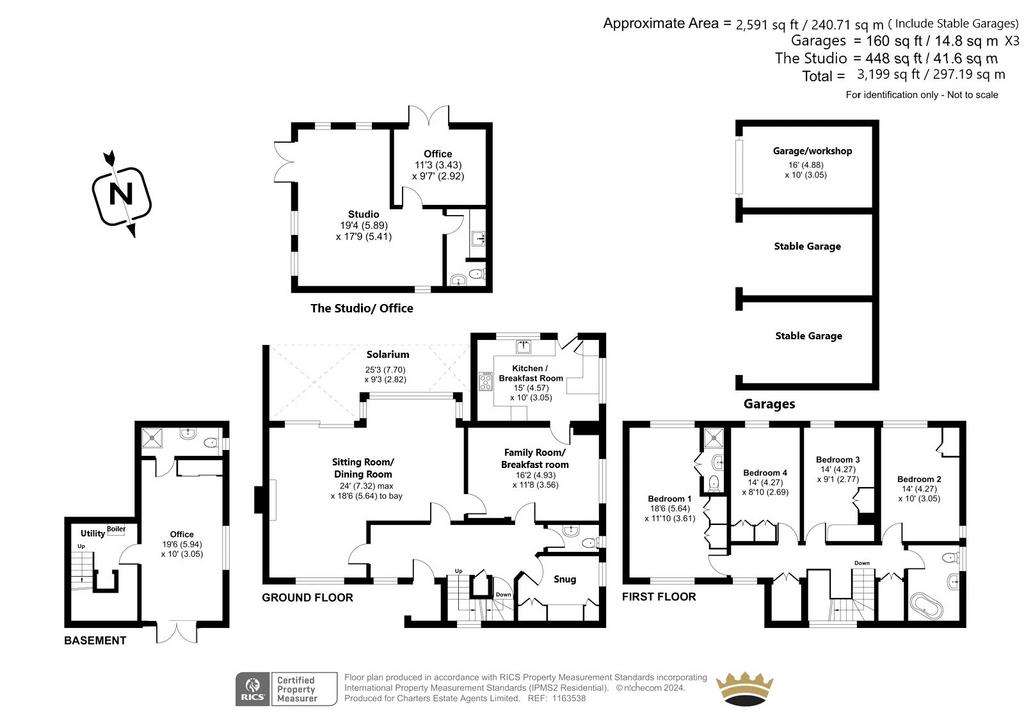
Property photos



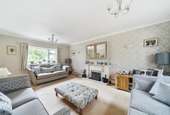
+16
Property description
Set at the end of its own private driveway and nestled in the picturesque village of Upper Clatford, this stunning property presents a rare opportunity to acquire a spacious and versatile family home in a sought-after rural location. Boasting nearly 3,000 sq ft of well-designed accommodation, this residence offers a perfect blend of comfort, functionality, and potential.
Upon entering, you are welcomed by a generous hallway, providing ample space for coats, shoes, and storage. The heart of the home is the expansive living and dining room, bathed in natural light from its double-aspect windows. Sliding doors seamlessly connect this space to a triple-sided solarium, an ideal setting for al fresco dining and entertaining, regardless of the season.
The ground floor continues to impress with a large family room that flows into a well-appointed kitchen, which also offers additional access to the beautifully maintained outside space. A versatile study, currently used as a home office, could easily be repurposed as a playroom or an extra bedroom, catering to the evolving needs of any family. Descending to the lower level, you'll discover a self-contained suite, which could serve as a spacious bedroom with an en-suite bathroom, or as an independent annexe. This area has direct access to the outside, making it perfect for those who work from home, or require separate living quarters.
The first floor accommodates four well-proportioned bedrooms, all featuring built-in storage. The principal bedroom is enhanced by an en-suite shower room, while the remaining bedrooms share a generously sized family bathroom. Set within approximately 0.6 acres, the outdoor space is nothing short of extraordinary. A natural swimming pool serves as a breathtaking focal point in the garden, providing a serene retreat for relaxation and recreation.
A large separate annex, comprising two rooms, a cloakroom, and a small kitchenette, offers additional accommodation or workspace, perfectly suited for guests or home-based professionals.
There is direct access to the Bridleway and rural walks. Additional features include an insulated garage/ workshop, two stable garages, and ample off-street parking.
Everyday conveniences can be found at the nearby Post Office and store in Goodworth Clatford, while the town of Andover, just 1.5 miles away, offers a wider range of amenities and a mainline railway station with direct services to London Waterloo. The A303 provides easy access to London and the West Country, and the historic cities of Winchester and Salisbury are within a 20-minute drive.
The area is also well-served by prestigious private schools, including Farleigh, Cheam, Rookwood school and Winchester College, making this an exceptional choice for families seeking a combination of rural tranquillity and modern convenience.
The village of Upper Clatford is situated in the Test Valley and lies on the River Anton which flows through the village past the All Saints Church and an abundance of period and character houses and thatched cottages. There is a popular local public house, with further amenities in the neighbouring village of Goodworth Clatford. Stockbridge to the south offers a range of boutique shops, restaurants and cafes. Schooling in the area is first class with a number of state and private schools including the highly regarded Farleigh School in the neighbouring village of Red Rice as well as Rookwood school. Road access is excellent, lying to the south of the A303, which in turn gives access to the A34 and M3 providing links to the West Country, Midlands, London and the South Coast. The town of Andover is approximately three miles distant with a main line rail service to London Waterloo.
ADDITIONAL INFORMATION
Services:
Water: Mains Supply
Gas: No Gas
Electric: Mains Supply
Sewage: Septic Tank
Heating: Oil
Materials used in construction: Ask Agent
How does broadband enter the property: FTTC
For further information on broadband and mobile coverage, please refer to the Ofcom Checker online
Upon entering, you are welcomed by a generous hallway, providing ample space for coats, shoes, and storage. The heart of the home is the expansive living and dining room, bathed in natural light from its double-aspect windows. Sliding doors seamlessly connect this space to a triple-sided solarium, an ideal setting for al fresco dining and entertaining, regardless of the season.
The ground floor continues to impress with a large family room that flows into a well-appointed kitchen, which also offers additional access to the beautifully maintained outside space. A versatile study, currently used as a home office, could easily be repurposed as a playroom or an extra bedroom, catering to the evolving needs of any family. Descending to the lower level, you'll discover a self-contained suite, which could serve as a spacious bedroom with an en-suite bathroom, or as an independent annexe. This area has direct access to the outside, making it perfect for those who work from home, or require separate living quarters.
The first floor accommodates four well-proportioned bedrooms, all featuring built-in storage. The principal bedroom is enhanced by an en-suite shower room, while the remaining bedrooms share a generously sized family bathroom. Set within approximately 0.6 acres, the outdoor space is nothing short of extraordinary. A natural swimming pool serves as a breathtaking focal point in the garden, providing a serene retreat for relaxation and recreation.
A large separate annex, comprising two rooms, a cloakroom, and a small kitchenette, offers additional accommodation or workspace, perfectly suited for guests or home-based professionals.
There is direct access to the Bridleway and rural walks. Additional features include an insulated garage/ workshop, two stable garages, and ample off-street parking.
Everyday conveniences can be found at the nearby Post Office and store in Goodworth Clatford, while the town of Andover, just 1.5 miles away, offers a wider range of amenities and a mainline railway station with direct services to London Waterloo. The A303 provides easy access to London and the West Country, and the historic cities of Winchester and Salisbury are within a 20-minute drive.
The area is also well-served by prestigious private schools, including Farleigh, Cheam, Rookwood school and Winchester College, making this an exceptional choice for families seeking a combination of rural tranquillity and modern convenience.
The village of Upper Clatford is situated in the Test Valley and lies on the River Anton which flows through the village past the All Saints Church and an abundance of period and character houses and thatched cottages. There is a popular local public house, with further amenities in the neighbouring village of Goodworth Clatford. Stockbridge to the south offers a range of boutique shops, restaurants and cafes. Schooling in the area is first class with a number of state and private schools including the highly regarded Farleigh School in the neighbouring village of Red Rice as well as Rookwood school. Road access is excellent, lying to the south of the A303, which in turn gives access to the A34 and M3 providing links to the West Country, Midlands, London and the South Coast. The town of Andover is approximately three miles distant with a main line rail service to London Waterloo.
ADDITIONAL INFORMATION
Services:
Water: Mains Supply
Gas: No Gas
Electric: Mains Supply
Sewage: Septic Tank
Heating: Oil
Materials used in construction: Ask Agent
How does broadband enter the property: FTTC
For further information on broadband and mobile coverage, please refer to the Ofcom Checker online
Interested in this property?
Council tax
First listed
Over a month agoEnergy Performance Certificate
Marketed by
Charters - Winchester Sales 2 Jewry Street Winchester SO23 8RZCall agent on 01962 383703
Placebuzz mortgage repayment calculator
Monthly repayment
The Est. Mortgage is for a 25 years repayment mortgage based on a 10% deposit and a 5.5% annual interest. It is only intended as a guide. Make sure you obtain accurate figures from your lender before committing to any mortgage. Your home may be repossessed if you do not keep up repayments on a mortgage.
- Streetview
DISCLAIMER: Property descriptions and related information displayed on this page are marketing materials provided by Charters - Winchester Sales. Placebuzz does not warrant or accept any responsibility for the accuracy or completeness of the property descriptions or related information provided here and they do not constitute property particulars. Please contact Charters - Winchester Sales for full details and further information.


