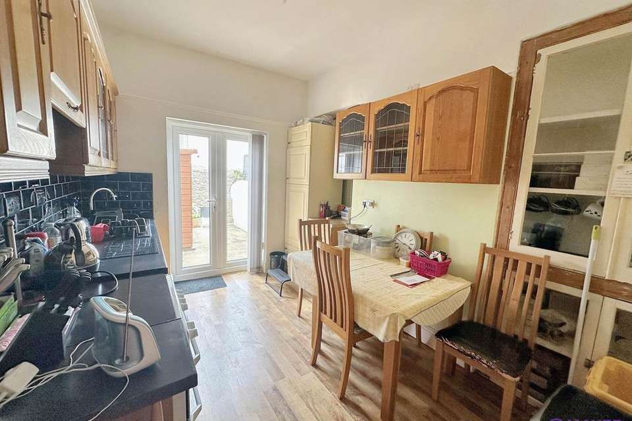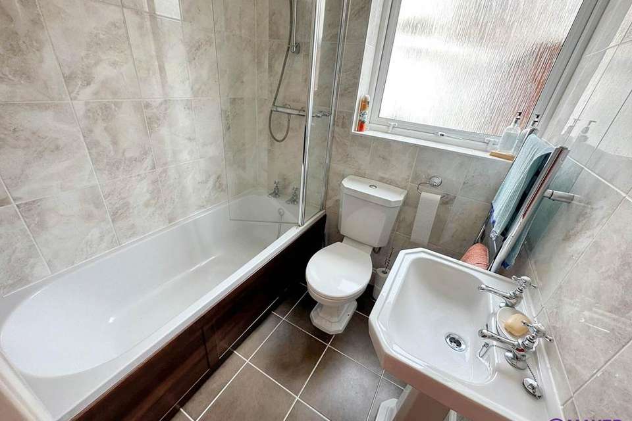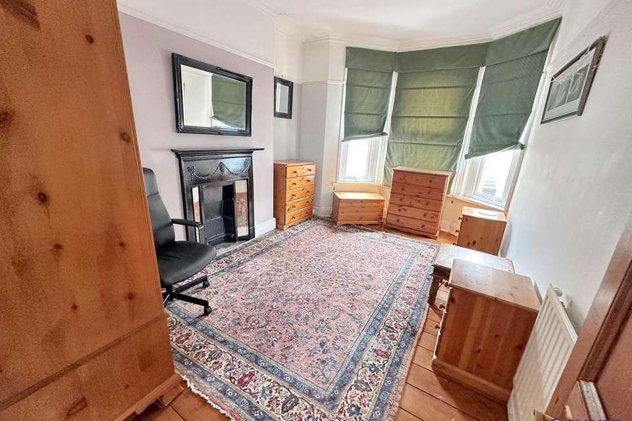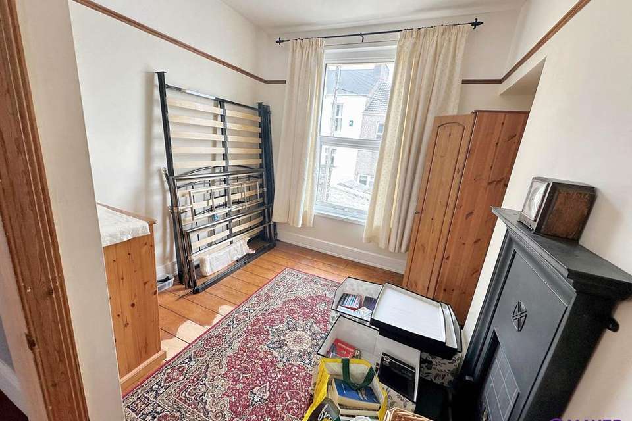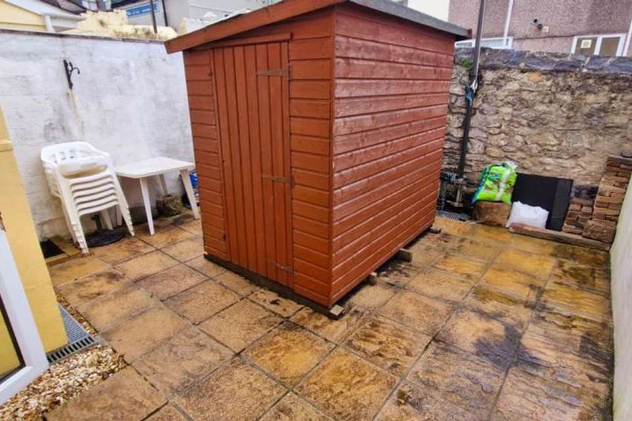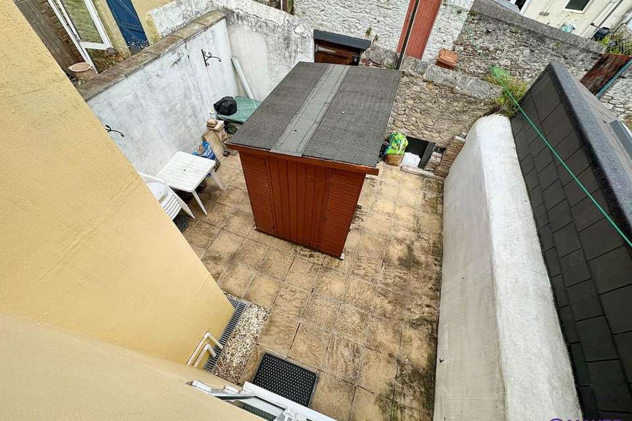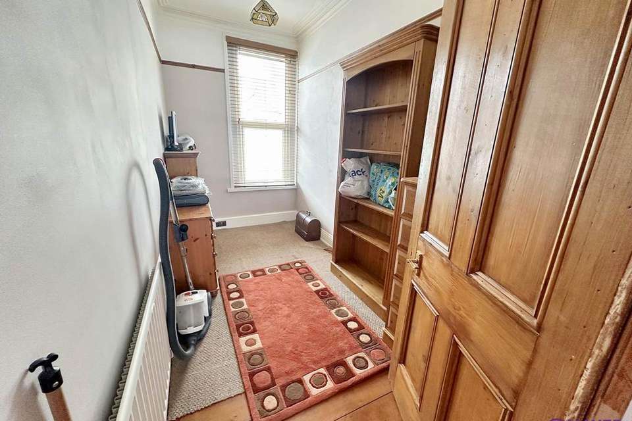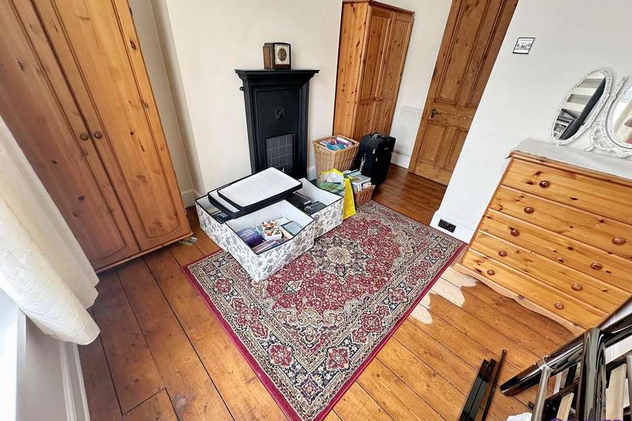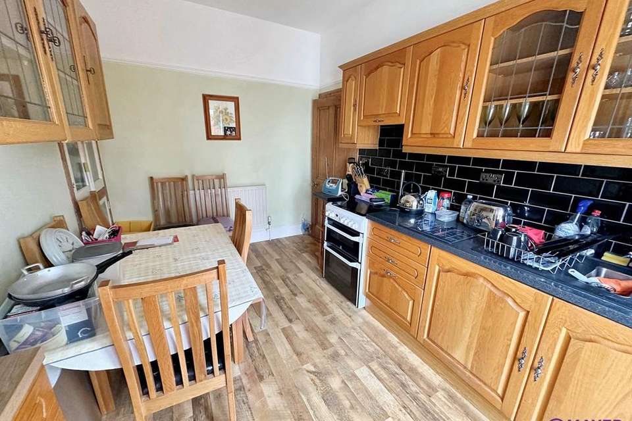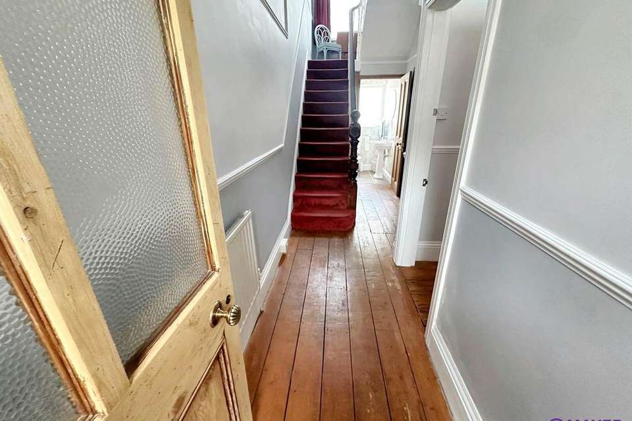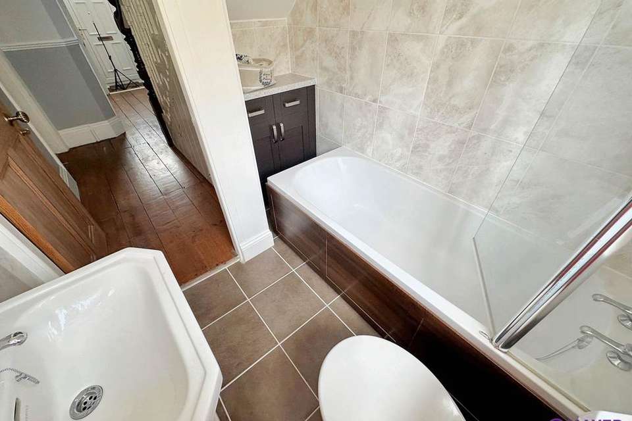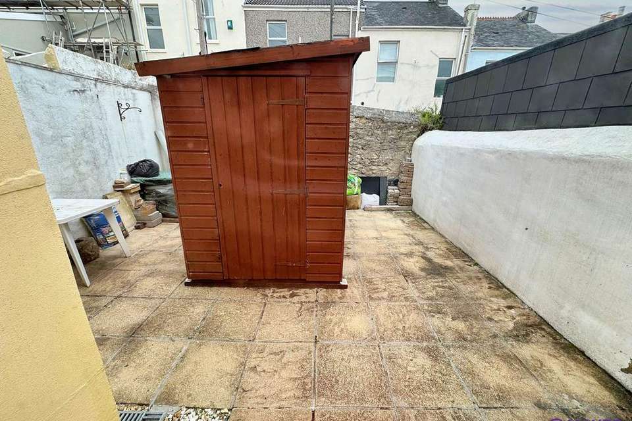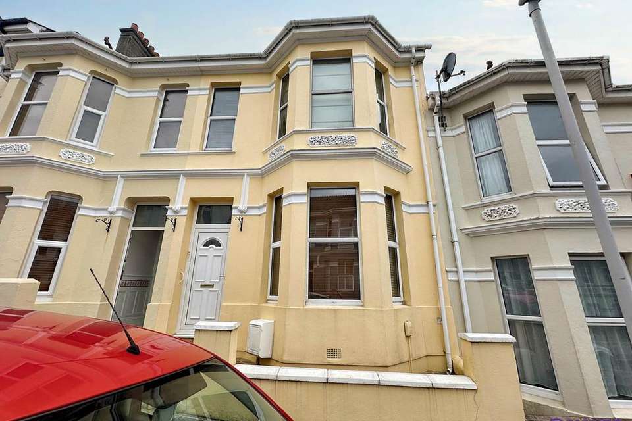3 bedroom terraced house for sale
terraced house
bedrooms
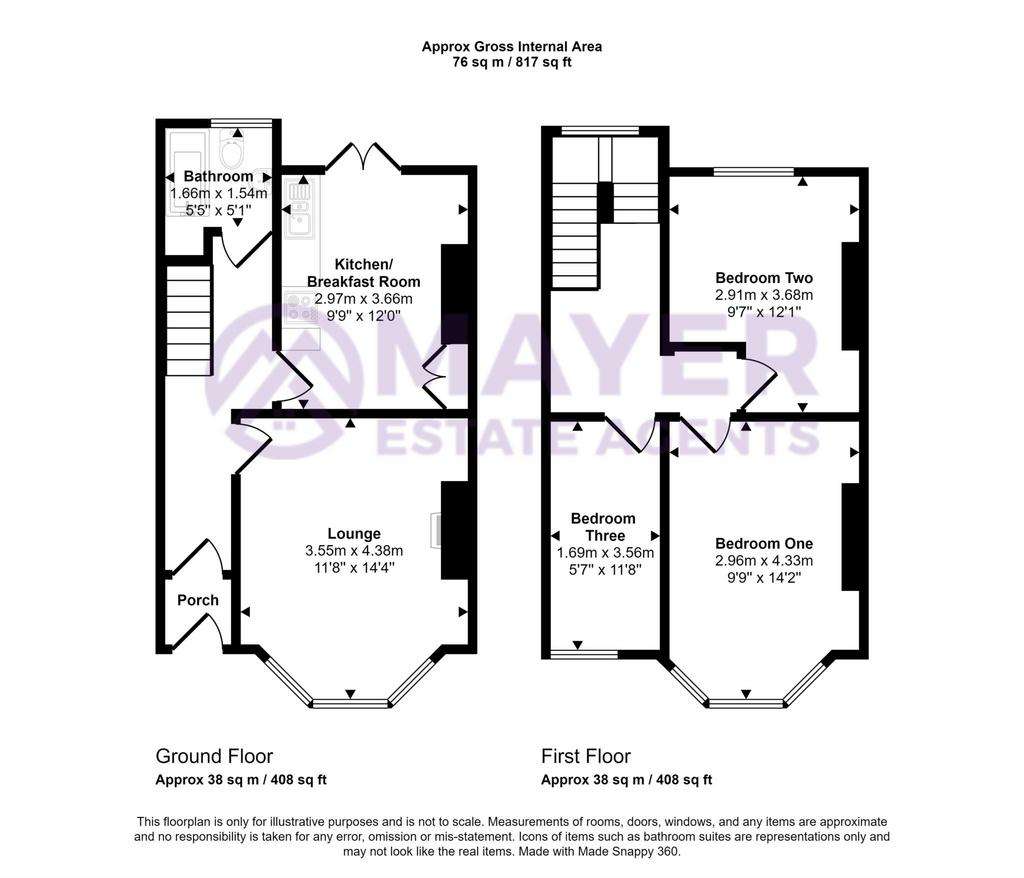
Property photos

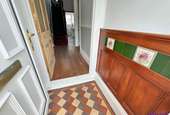
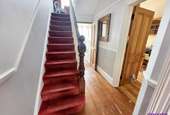
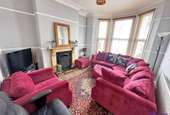
+13
Property description
This charming 3 bedroom period property is located in the heart of St Judes, being within close proximity to excellent schools, multiple lovely parks and is within walking distance to the amenities of the city centre. Boasting spacious, open rooms throughout, this home serves as a brilliant option for any family looking to move. You enter the property into a handy porch area, which leads into the entrance hallway. The lounge at the front of the property is a generous room and has a pleasant fireplace acting as a focal point and a bay window letting floods of natural light in. The kitchen/diner is a great social space for hosting family and friends and benefits from plenty of cupboard and worktop space, as well as room for a table for evenings in. The courtyard is entered via french doors, leading off the kitchen/diner. The family bathroom has a fresh modern feel courtesy of the modern tiling. Upstairs, there are 3 good sized bedrooms, 2 of which being great sized double bedrooms along with a generously proportioned single. The master bedroom shares the privilege of the bay window, making the room feel light and airy. Outside, there is a courtyard with plenty of room for a table and chairs for some outdoor dining in the warm summer months.
Ground floor
Entrance hallway
Upon entering the property, there is a porch space, which then leads to the entrance hallway, giving access to the rooms on the ground floor and the ascending staircase to the first floor. You instantly notice the open and airy atmosphere this home has due to its high ceilings.
Lounge
The lounge is a spacious room with a bay window filling the room with lots of natural light. The pleasant fireplace is a period feature of the property and acts as a nice focal point in the room. There is plenty of room for lounge furniture and a large to be installed and relaxed upon with loved ones in the evenings.
Kitchen/breakfast Room
The great sized kitchen/breakfast room has plenty of worktop and storage space, ideal for cooking up and preparing delicious meals. There is room for a large dining table and chairs providing a place for the family to sit down and converse over a nice dinner. This room would also be a great space to host family and friends for a dinner party. There are french doors providing access to the courtyard.
Family bathroom
The fresh family bathroom is given a sleek, clean feel by the lovely white, modern tiling on the walls. There is a white ceramic wash hand basin, low level WC and a great size bath, ideal for a good soak after a long day. There is also a convenient vanity cupboard.
First floor
Master bedroom
The master bedroom is a brilliant size. The bay window not only adds some extra floor space but also fills the room with natural light giving it a lovely spacious feel. Like the lounge, there is a pleasant period fireplace. There is more than enough room for a double bed, as well as plenty of other bedroom furniture such as wardrobes and chest of drawers.
Bedroom 2
This is another good sized double bedroom, with room for a double bed and clothes storage units. There is a window looking into the courtyard and once again there is a lovely fireplace in this room. This room makes for a perfect relaxing retreat at the end of the day.
Bedroom 3
The third bedroom is a generous single. The high ceilings coupled with the large window welcoming in lovely amounts of natural light, makes the room feel spacious and open, something which isn't common for a single bedroom. This room makes for a great room for a child, with room to store their clothes and toys. This room could equally be used as a great office space.
Outside
To the rear there is a good sized courtyard providing plenty of room for a table and chairs perfect for soaking up the sun and enjoying a glass of wine with some alfresco dining. There is also space for a garden shed, providing further storage options.
what3words /// simple.rating.staple
Notice
Please note we have not tested any apparatus, fixtures, fittings, or services. Interested parties must undertake their own investigation into the working order of these items. All measurements are approximate and photographs provided for guidance only.
Ground floor
Entrance hallway
Upon entering the property, there is a porch space, which then leads to the entrance hallway, giving access to the rooms on the ground floor and the ascending staircase to the first floor. You instantly notice the open and airy atmosphere this home has due to its high ceilings.
Lounge
The lounge is a spacious room with a bay window filling the room with lots of natural light. The pleasant fireplace is a period feature of the property and acts as a nice focal point in the room. There is plenty of room for lounge furniture and a large to be installed and relaxed upon with loved ones in the evenings.
Kitchen/breakfast Room
The great sized kitchen/breakfast room has plenty of worktop and storage space, ideal for cooking up and preparing delicious meals. There is room for a large dining table and chairs providing a place for the family to sit down and converse over a nice dinner. This room would also be a great space to host family and friends for a dinner party. There are french doors providing access to the courtyard.
Family bathroom
The fresh family bathroom is given a sleek, clean feel by the lovely white, modern tiling on the walls. There is a white ceramic wash hand basin, low level WC and a great size bath, ideal for a good soak after a long day. There is also a convenient vanity cupboard.
First floor
Master bedroom
The master bedroom is a brilliant size. The bay window not only adds some extra floor space but also fills the room with natural light giving it a lovely spacious feel. Like the lounge, there is a pleasant period fireplace. There is more than enough room for a double bed, as well as plenty of other bedroom furniture such as wardrobes and chest of drawers.
Bedroom 2
This is another good sized double bedroom, with room for a double bed and clothes storage units. There is a window looking into the courtyard and once again there is a lovely fireplace in this room. This room makes for a perfect relaxing retreat at the end of the day.
Bedroom 3
The third bedroom is a generous single. The high ceilings coupled with the large window welcoming in lovely amounts of natural light, makes the room feel spacious and open, something which isn't common for a single bedroom. This room makes for a great room for a child, with room to store their clothes and toys. This room could equally be used as a great office space.
Outside
To the rear there is a good sized courtyard providing plenty of room for a table and chairs perfect for soaking up the sun and enjoying a glass of wine with some alfresco dining. There is also space for a garden shed, providing further storage options.
what3words /// simple.rating.staple
Notice
Please note we have not tested any apparatus, fixtures, fittings, or services. Interested parties must undertake their own investigation into the working order of these items. All measurements are approximate and photographs provided for guidance only.
Interested in this property?
Council tax
First listed
Over a month agoMarketed by
Mayer Estate Agents - Devon Unit 7 127 Ridgeway Plympton, Devon PL7 2AAPlacebuzz mortgage repayment calculator
Monthly repayment
The Est. Mortgage is for a 25 years repayment mortgage based on a 10% deposit and a 5.5% annual interest. It is only intended as a guide. Make sure you obtain accurate figures from your lender before committing to any mortgage. Your home may be repossessed if you do not keep up repayments on a mortgage.
- Streetview
DISCLAIMER: Property descriptions and related information displayed on this page are marketing materials provided by Mayer Estate Agents - Devon. Placebuzz does not warrant or accept any responsibility for the accuracy or completeness of the property descriptions or related information provided here and they do not constitute property particulars. Please contact Mayer Estate Agents - Devon for full details and further information.





