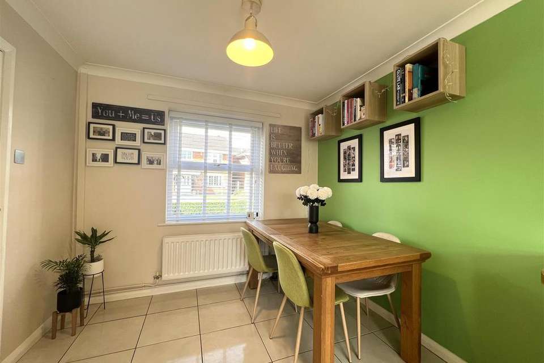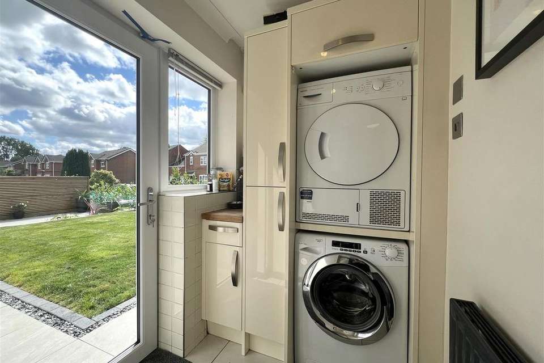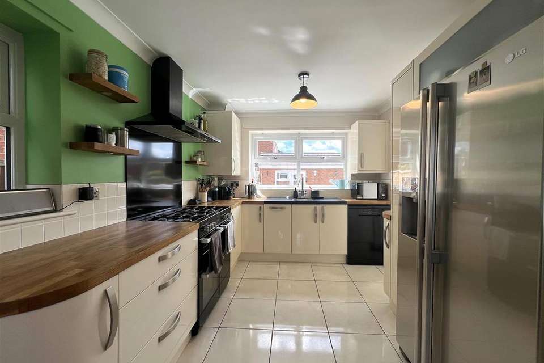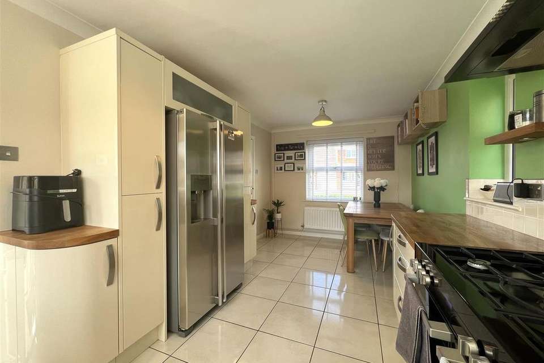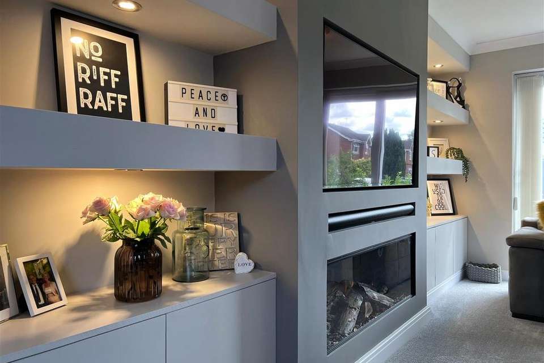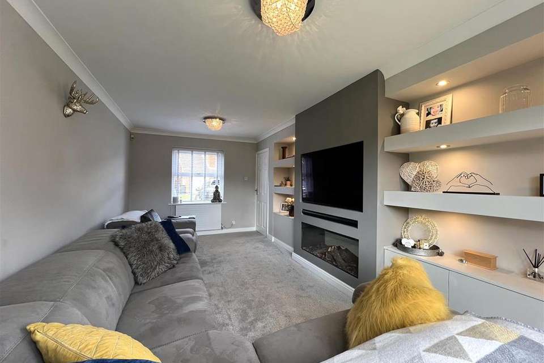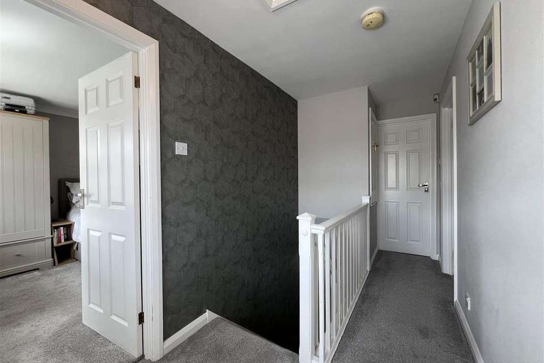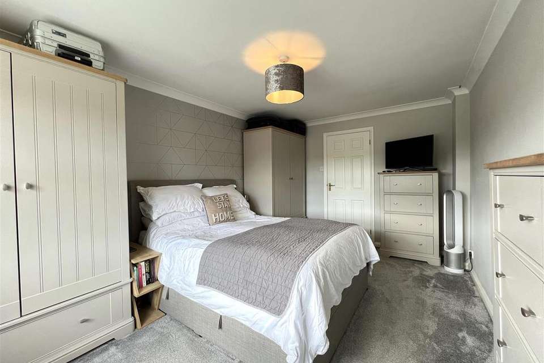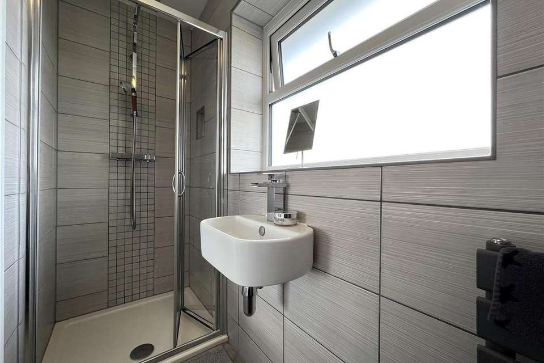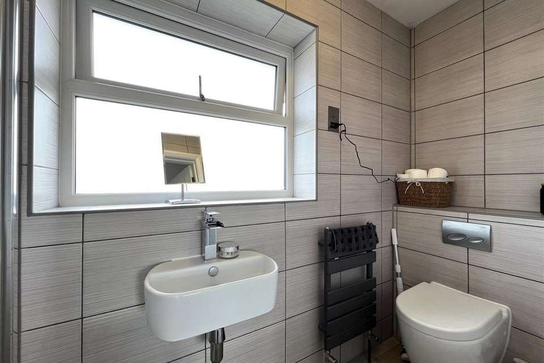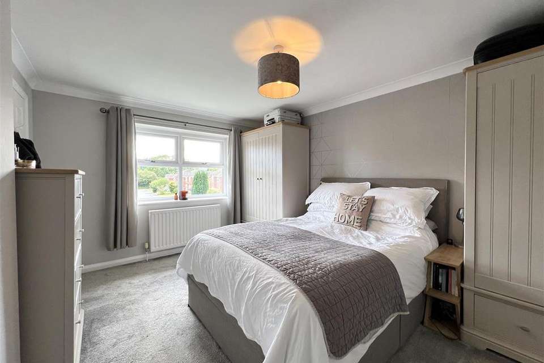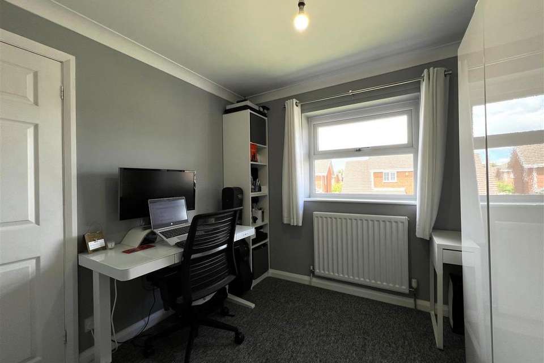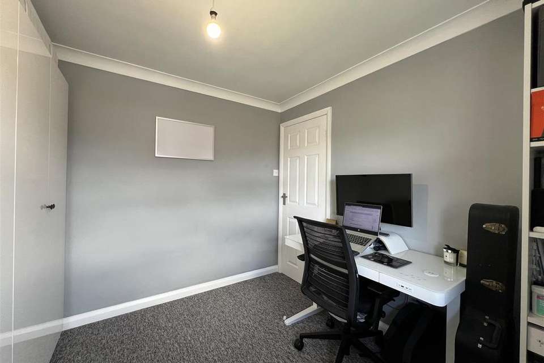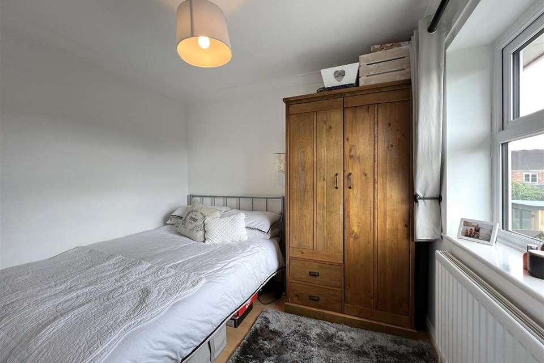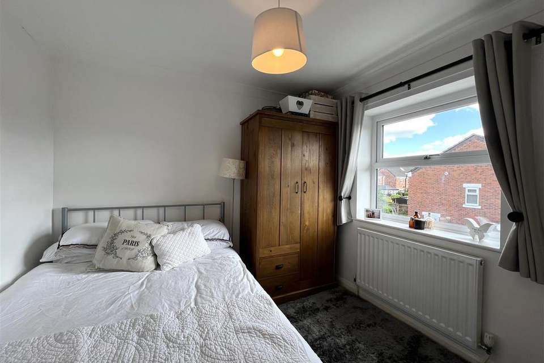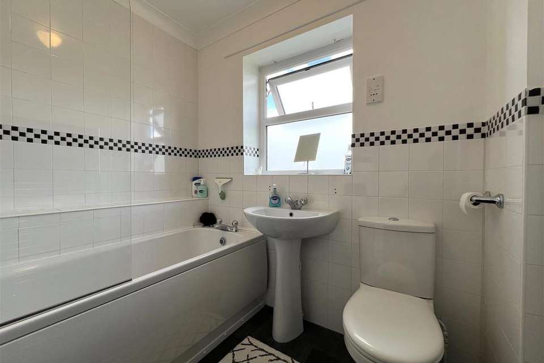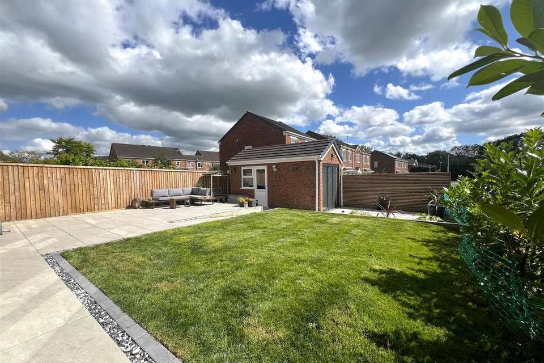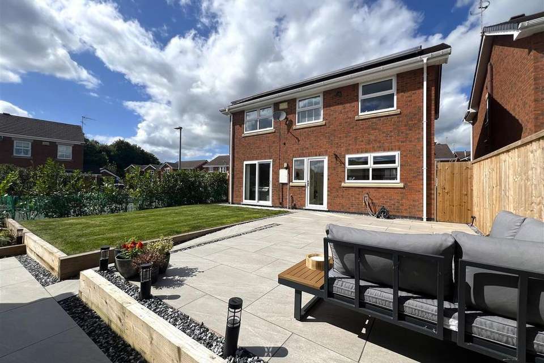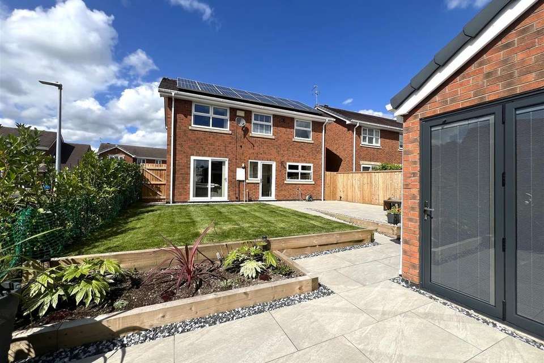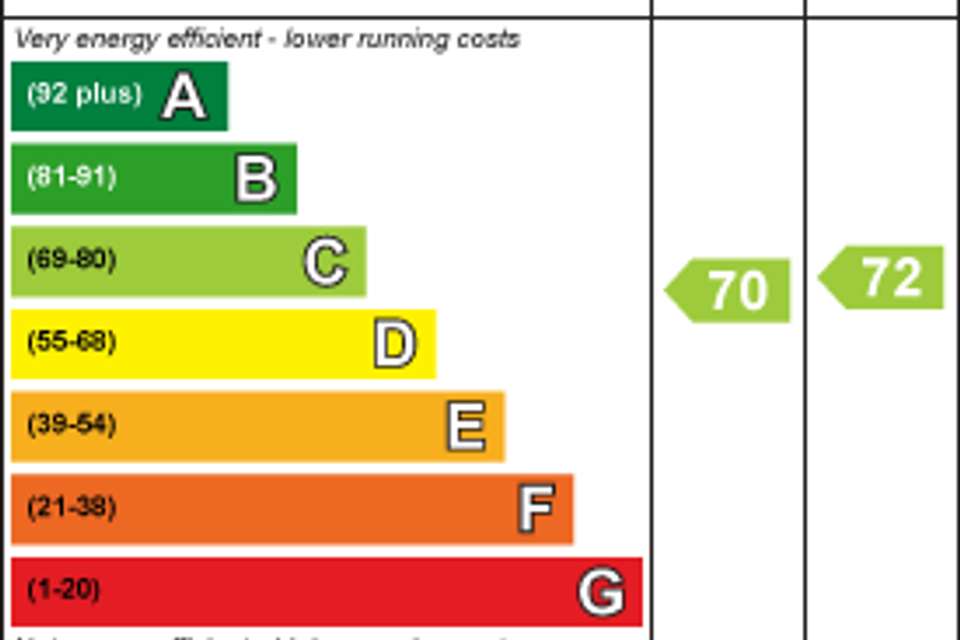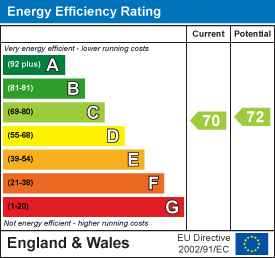3 bedroom detached house for sale
detached house
bedrooms
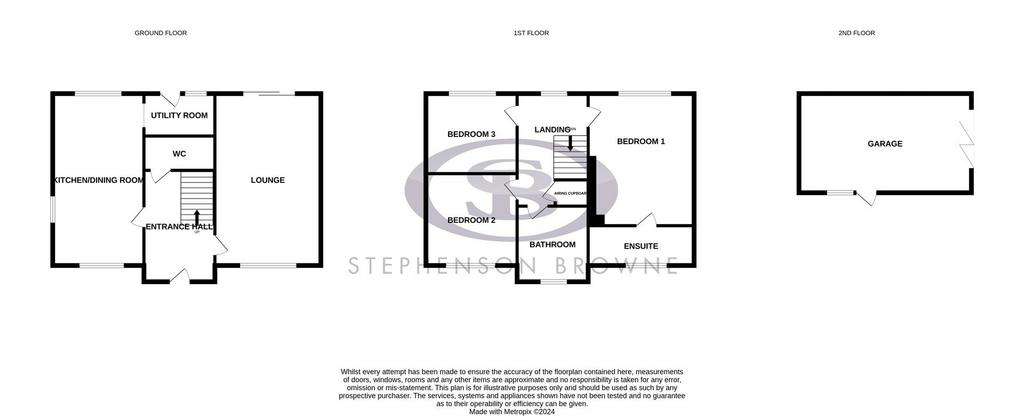
Property photos

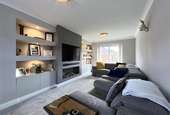
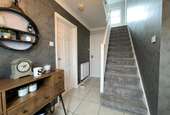
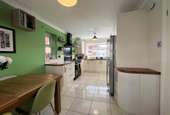
+20
Property description
Situated on a corner plot and located within an extremely popular residential area on the Henshall Hall estate, Stephenson Browne delight in offering For Sale this three bedroom detached family home, delivering versatile accommodation, this property is ideal for a wide variety of buyers, alongside the fantastic location, this property is sure to be popular!
You are just a stone’s throw away from Congleton town centre and train station you are in the midst of many local amenities including many different restaurants, shops, bars, supermarkets and cosy cafes, great transport links and good schools.
Internally you are firstly welcomed into the entrance hallway providing access to all ground floor accommodation, comprising of the modern fitted dining kitchen offering a range of built in appliances and space for a dining table, utility area with space for washing machine and tumble dryer, bright and spacious lounge benefitting from French doors opening out onto the rear garden and downstairs WC.
To the first floor are three double bedrooms, the master enjoying an En suite, and a three-piece suite family bathroom.
Externally, the vendors have recently transformed the garden to the rear, beautifully landscaped and mostly paved for easy maintenance, they have also converted the garage into a home gym, with bifolding doors, ideal for multiple uses. To the front is a recently tarmac'd driveway, providing off road parking for multiple vehicles, with a laid to lawn garden and hedged border.
Early viewing is highly advised to appreciate all the property has to offer!
Entrance Hall - 3.30 x 1.78 max (10'9" x 5'10" max ) - Providing access into all ground floor accommodation and stair access to first floor accommodation, tiled flooring, ceiling light fitting, central heating radiator, power points, under stair storage.
Lounge - 5.46 x 3.05 (17'10" x 10'0") - Spectacular media wall added in 2022 comprising built in shelving with downlighters, cupboard storage, built in TV unit with wall socket, stylish built in electric fire with digital flames, two ceiling light fittings, carpet flooring, two central heating radiators, ample power points, UPVC sliding patio doors to the rear elevation, UPVC double glazed window to the front elevation.
Dining Kitchen - 5.44 x 2.68 (17'10" x 8'9") - Modern fitted kitchen comprising high gloss effect wall and base units with wooden work surface over, tiled splashback, inset sink with mixer tap and double drainer, built in slimline dishwasher, five ring hob range cooker with splashback panel and extractor over, space for an American style fridge freezer, space and plumbing for an additional dishwasher, washer or dryer, houses the boiler, UPVC double glazed window to the rear and side elevation, ceiling light fitting, tiled flooring throughout, ample power points, open access into the utility area. The dining space includes ceiling light fitting, central heating radiator, UPVC double glazed window to the front elevation, power points.
Utility Room - 1.62 x 1.49 (5'3" x 4'10") - High gloss wall and base units, providing space and plumbing for a washing machine and tumble dryer, ceiling light fitting, central heating radiator, tiled flooring, power points, external access out into the rear garden, UPVC double glazed window to the rear elevation.
Wc - 1.63 x 0.74 (5'4" x 2'5") - Low level WC, hand wash basing with mixer tap and splashback, tiled flooring, ceiling light fitting.
Landing - Giving access to all first floor accommodation, ceiling light fitting, carpet flooring, direct access into the airing cupboard, loft access, central heating radiator, UPVC double glazed window to the rear elevation.
Bedroom One - 4.49 x 3.15 (14'8" x 10'4") - UPVC double glazed window to the rear elevation, ceiling light fitting, carpet flooring, central heating radiator, ample power points, direct access into the en suite.
En Suite - 2.78 x 0.75 (9'1" x 2'5") - Three piece suite with low level WC, hand wash basin with mixer tap, walk in mixer shower with rainfall shower head and removable shower head, glass folding shower screen door, shavers port, tiled walls throughout, wood effect flooring, modern heated towel rail, ceiling light fitting, UPVC double glazed opaque window to the front elevation.
Bedroom Two - 2.70 x 2.63 (8'10" x 8'7") - UPVC double glazed window to the front elevation, ceiling light fitting, central heating radiator, carpet flooring, ample power points.
Bedroom Three - 2.67 x 2.62 (8'9" x 8'7") - UPVC double glazed window to the rear elevation, ceiling light fitting, central heating radiator, wood effect flooring, ample power points.
Family Bathroom - 2.01 x 1.60 (6'7" x 5'2") - Three piece suite, low level WC, hand wash basin with mixer taps, low level bath with mixer tap and shower over, glass shower screen, tiled splashback, shavers port, UPVC double glazed opaque window to the front elevation, tile effect flooring, ceiling light fitting, heated towel rail.
Detached Garage - 5.17 x 2.53 (16'11" x 8'3") - Bifold doors, power and light, side access door.
Externally - Externally the property benefits from having a complete new tarmac'd driveway providing off road parking for three big cars with a paved patio leading up to the front of the property and a well maintained laid to lawn area to the left hand side bordered by a mature hedge. There is gated access available down both hand sides of the property into the south facing rear garden, which has also very recently been landscaped and transformed into the perfect space for hosting friends and family. It comprises light grey porcelain paved patio area great to house out door furniture with a further laid to lawn area to the right hand side, the porcelain tiles create a paved pathway onto a lower tier to the bottom end of the garden which houses a lovely flower bed filled with plants and shrubs, an additional patio space and the detached garage. The garage offers bifold doors with an additional door to the side, the current owners have transformed it into an at home gym but it gives the option for many versatile uses.
Tenure - We understand from the vendor that the property is freehold. We would however recommend that your solicitor check the tenure prior to exchange of contracts.
Need To Sell? - For a FREE valuation please call or e-mail and we will be happy to assist.
Agents Notes - The property had solar panels installed back in 2010 which are owned out right, they generate North of £3000 a year and have been a great addition to the current owners in keeping energy costs low!
All external windows and doors were replaced only two years ago and as mentioned the front driveway and rear garden were completely re landscaped only six months ago.
You are just a stone’s throw away from Congleton town centre and train station you are in the midst of many local amenities including many different restaurants, shops, bars, supermarkets and cosy cafes, great transport links and good schools.
Internally you are firstly welcomed into the entrance hallway providing access to all ground floor accommodation, comprising of the modern fitted dining kitchen offering a range of built in appliances and space for a dining table, utility area with space for washing machine and tumble dryer, bright and spacious lounge benefitting from French doors opening out onto the rear garden and downstairs WC.
To the first floor are three double bedrooms, the master enjoying an En suite, and a three-piece suite family bathroom.
Externally, the vendors have recently transformed the garden to the rear, beautifully landscaped and mostly paved for easy maintenance, they have also converted the garage into a home gym, with bifolding doors, ideal for multiple uses. To the front is a recently tarmac'd driveway, providing off road parking for multiple vehicles, with a laid to lawn garden and hedged border.
Early viewing is highly advised to appreciate all the property has to offer!
Entrance Hall - 3.30 x 1.78 max (10'9" x 5'10" max ) - Providing access into all ground floor accommodation and stair access to first floor accommodation, tiled flooring, ceiling light fitting, central heating radiator, power points, under stair storage.
Lounge - 5.46 x 3.05 (17'10" x 10'0") - Spectacular media wall added in 2022 comprising built in shelving with downlighters, cupboard storage, built in TV unit with wall socket, stylish built in electric fire with digital flames, two ceiling light fittings, carpet flooring, two central heating radiators, ample power points, UPVC sliding patio doors to the rear elevation, UPVC double glazed window to the front elevation.
Dining Kitchen - 5.44 x 2.68 (17'10" x 8'9") - Modern fitted kitchen comprising high gloss effect wall and base units with wooden work surface over, tiled splashback, inset sink with mixer tap and double drainer, built in slimline dishwasher, five ring hob range cooker with splashback panel and extractor over, space for an American style fridge freezer, space and plumbing for an additional dishwasher, washer or dryer, houses the boiler, UPVC double glazed window to the rear and side elevation, ceiling light fitting, tiled flooring throughout, ample power points, open access into the utility area. The dining space includes ceiling light fitting, central heating radiator, UPVC double glazed window to the front elevation, power points.
Utility Room - 1.62 x 1.49 (5'3" x 4'10") - High gloss wall and base units, providing space and plumbing for a washing machine and tumble dryer, ceiling light fitting, central heating radiator, tiled flooring, power points, external access out into the rear garden, UPVC double glazed window to the rear elevation.
Wc - 1.63 x 0.74 (5'4" x 2'5") - Low level WC, hand wash basing with mixer tap and splashback, tiled flooring, ceiling light fitting.
Landing - Giving access to all first floor accommodation, ceiling light fitting, carpet flooring, direct access into the airing cupboard, loft access, central heating radiator, UPVC double glazed window to the rear elevation.
Bedroom One - 4.49 x 3.15 (14'8" x 10'4") - UPVC double glazed window to the rear elevation, ceiling light fitting, carpet flooring, central heating radiator, ample power points, direct access into the en suite.
En Suite - 2.78 x 0.75 (9'1" x 2'5") - Three piece suite with low level WC, hand wash basin with mixer tap, walk in mixer shower with rainfall shower head and removable shower head, glass folding shower screen door, shavers port, tiled walls throughout, wood effect flooring, modern heated towel rail, ceiling light fitting, UPVC double glazed opaque window to the front elevation.
Bedroom Two - 2.70 x 2.63 (8'10" x 8'7") - UPVC double glazed window to the front elevation, ceiling light fitting, central heating radiator, carpet flooring, ample power points.
Bedroom Three - 2.67 x 2.62 (8'9" x 8'7") - UPVC double glazed window to the rear elevation, ceiling light fitting, central heating radiator, wood effect flooring, ample power points.
Family Bathroom - 2.01 x 1.60 (6'7" x 5'2") - Three piece suite, low level WC, hand wash basin with mixer taps, low level bath with mixer tap and shower over, glass shower screen, tiled splashback, shavers port, UPVC double glazed opaque window to the front elevation, tile effect flooring, ceiling light fitting, heated towel rail.
Detached Garage - 5.17 x 2.53 (16'11" x 8'3") - Bifold doors, power and light, side access door.
Externally - Externally the property benefits from having a complete new tarmac'd driveway providing off road parking for three big cars with a paved patio leading up to the front of the property and a well maintained laid to lawn area to the left hand side bordered by a mature hedge. There is gated access available down both hand sides of the property into the south facing rear garden, which has also very recently been landscaped and transformed into the perfect space for hosting friends and family. It comprises light grey porcelain paved patio area great to house out door furniture with a further laid to lawn area to the right hand side, the porcelain tiles create a paved pathway onto a lower tier to the bottom end of the garden which houses a lovely flower bed filled with plants and shrubs, an additional patio space and the detached garage. The garage offers bifold doors with an additional door to the side, the current owners have transformed it into an at home gym but it gives the option for many versatile uses.
Tenure - We understand from the vendor that the property is freehold. We would however recommend that your solicitor check the tenure prior to exchange of contracts.
Need To Sell? - For a FREE valuation please call or e-mail and we will be happy to assist.
Agents Notes - The property had solar panels installed back in 2010 which are owned out right, they generate North of £3000 a year and have been a great addition to the current owners in keeping energy costs low!
All external windows and doors were replaced only two years ago and as mentioned the front driveway and rear garden were completely re landscaped only six months ago.
Interested in this property?
Council tax
First listed
Over a month agoEnergy Performance Certificate
Marketed by
Stephenson Browne - Congleton 21 High Street Congleton, Cheshire CW12 1BJPlacebuzz mortgage repayment calculator
Monthly repayment
The Est. Mortgage is for a 25 years repayment mortgage based on a 10% deposit and a 5.5% annual interest. It is only intended as a guide. Make sure you obtain accurate figures from your lender before committing to any mortgage. Your home may be repossessed if you do not keep up repayments on a mortgage.
- Streetview
DISCLAIMER: Property descriptions and related information displayed on this page are marketing materials provided by Stephenson Browne - Congleton. Placebuzz does not warrant or accept any responsibility for the accuracy or completeness of the property descriptions or related information provided here and they do not constitute property particulars. Please contact Stephenson Browne - Congleton for full details and further information.





