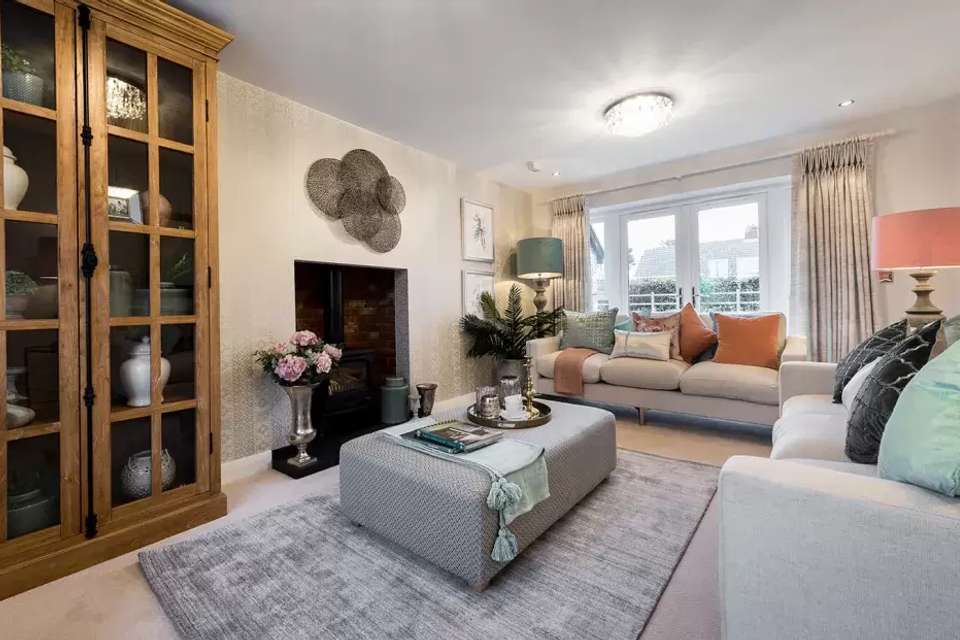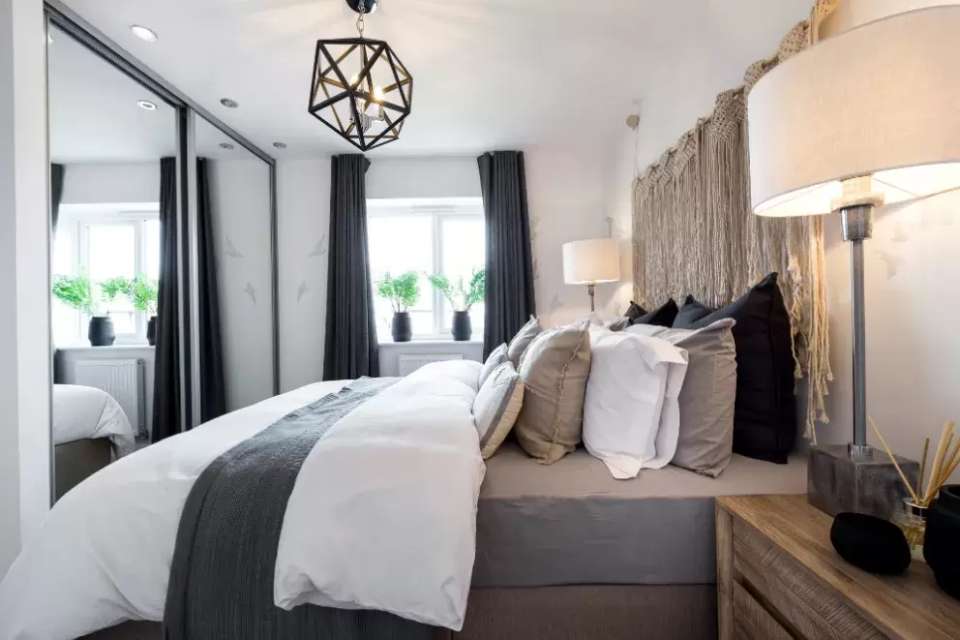4 bedroom detached house for sale
detached house
bedrooms
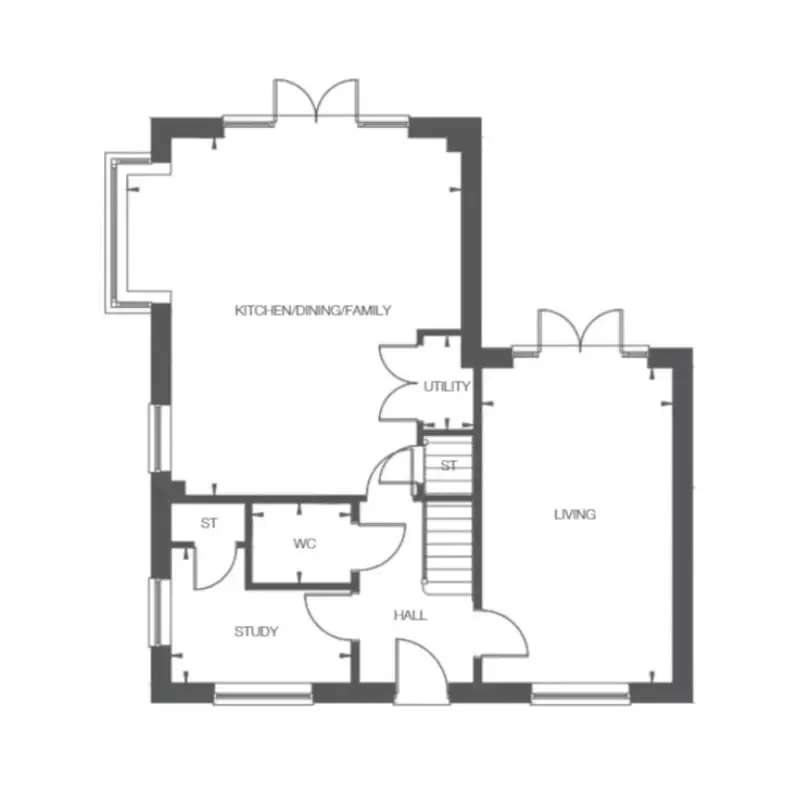
Property photos

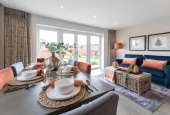
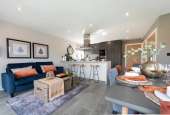
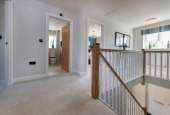
+2
Property description
BlackwellGet £10,000 towards your new homeThis home includes the following upgrades:Quartz worktops and splashbackShaker doorsUpgraded flooring to kitchen, dining area, WC and hallway
Carpets to lounge, study, stairs/landing and all four bedrooms
Turf to rear gardenThe symmetry of this home creates a beautiful frontage with a welcoming entrance. A contemporary spacious home, it has been designed for couples and young families with great living accommodation that provides good entertainment space and good family living space. The open plan kitchen and dining room is really bright with French doors leading out onto a private garden and additional windows to add to the light airy space. The kitchen is designed and manufactured by a British kitchen company, complete with appliances and a great peninsula looking over the dining and family space. There is an innovative utility zone providing ideal space for laundry appliances without compromising kitchen space. There is plenty of space for dining and for casual seating overlooking the garden. When you want to work from home, there is a great study with built-in storage. The living room is also designed with light at its core, with double doors leading onto the garden at the rear and a large picture window to the front. Upstairs there are four good-sized bedrooms and a family bathroom. The landing is a good size with light from a feature window. The master bedroom has built in wardrobes and its own en-suite with your choice of Porcelanosa tiling to complement the contemporary white sanitaryware. Outside, there is a private paved driveway and separate single garage. Your home also comes with a 10-year warranty for added peace of mind.
Tenure: Freehold Warranty cover Your home is covered by a 10 year warranty. In the first two years, we as your builder are responsible for the warranty on your home, covering structural items, rather than wear and tear.
Carpets to lounge, study, stairs/landing and all four bedrooms
Turf to rear gardenThe symmetry of this home creates a beautiful frontage with a welcoming entrance. A contemporary spacious home, it has been designed for couples and young families with great living accommodation that provides good entertainment space and good family living space. The open plan kitchen and dining room is really bright with French doors leading out onto a private garden and additional windows to add to the light airy space. The kitchen is designed and manufactured by a British kitchen company, complete with appliances and a great peninsula looking over the dining and family space. There is an innovative utility zone providing ideal space for laundry appliances without compromising kitchen space. There is plenty of space for dining and for casual seating overlooking the garden. When you want to work from home, there is a great study with built-in storage. The living room is also designed with light at its core, with double doors leading onto the garden at the rear and a large picture window to the front. Upstairs there are four good-sized bedrooms and a family bathroom. The landing is a good size with light from a feature window. The master bedroom has built in wardrobes and its own en-suite with your choice of Porcelanosa tiling to complement the contemporary white sanitaryware. Outside, there is a private paved driveway and separate single garage. Your home also comes with a 10-year warranty for added peace of mind.
Tenure: Freehold Warranty cover Your home is covered by a 10 year warranty. In the first two years, we as your builder are responsible for the warranty on your home, covering structural items, rather than wear and tear.
Interested in this property?
Council tax
First listed
Over a month agoMarketed by
Cameron Homes - Lawnswood Hillside Rd Burton Upon Trent DE13 9GSPlacebuzz mortgage repayment calculator
Monthly repayment
The Est. Mortgage is for a 25 years repayment mortgage based on a 10% deposit and a 5.5% annual interest. It is only intended as a guide. Make sure you obtain accurate figures from your lender before committing to any mortgage. Your home may be repossessed if you do not keep up repayments on a mortgage.
- Streetview
DISCLAIMER: Property descriptions and related information displayed on this page are marketing materials provided by Cameron Homes - Lawnswood. Placebuzz does not warrant or accept any responsibility for the accuracy or completeness of the property descriptions or related information provided here and they do not constitute property particulars. Please contact Cameron Homes - Lawnswood for full details and further information.





