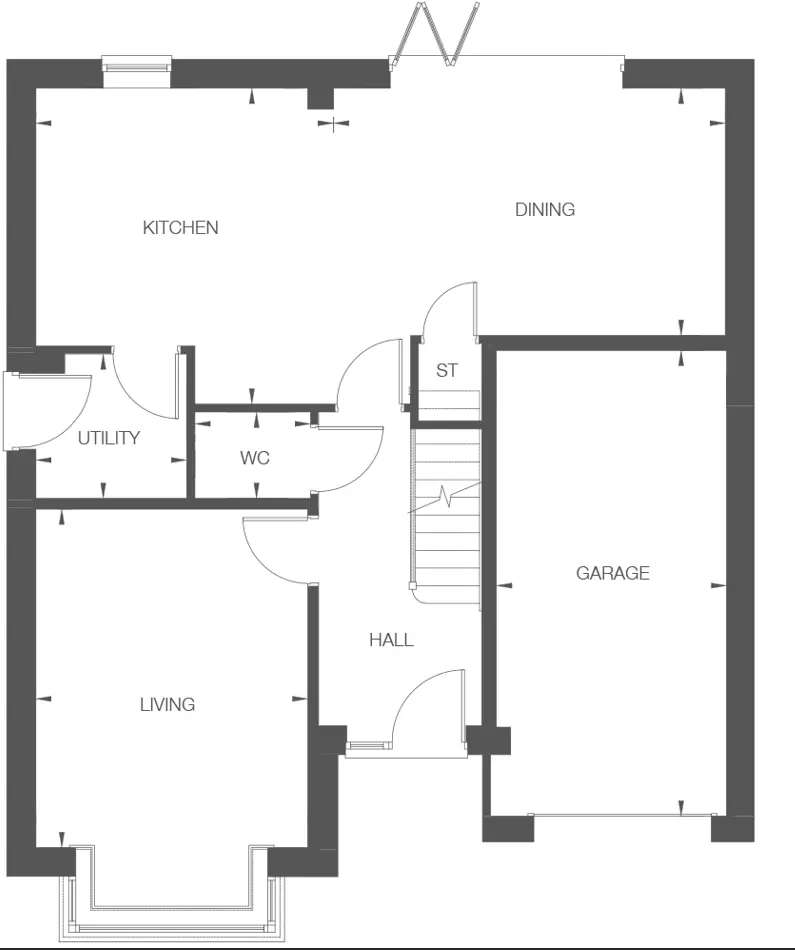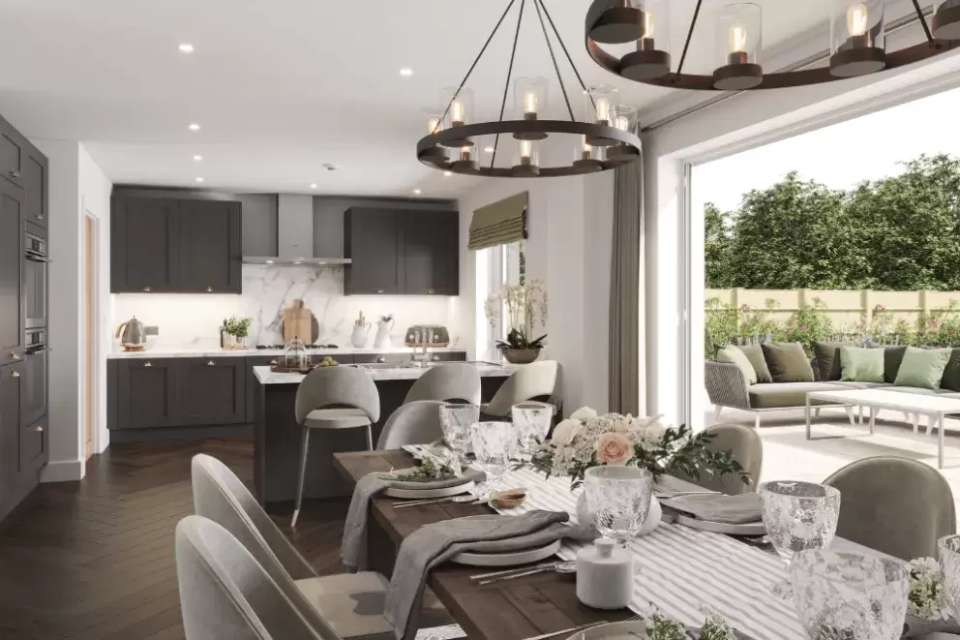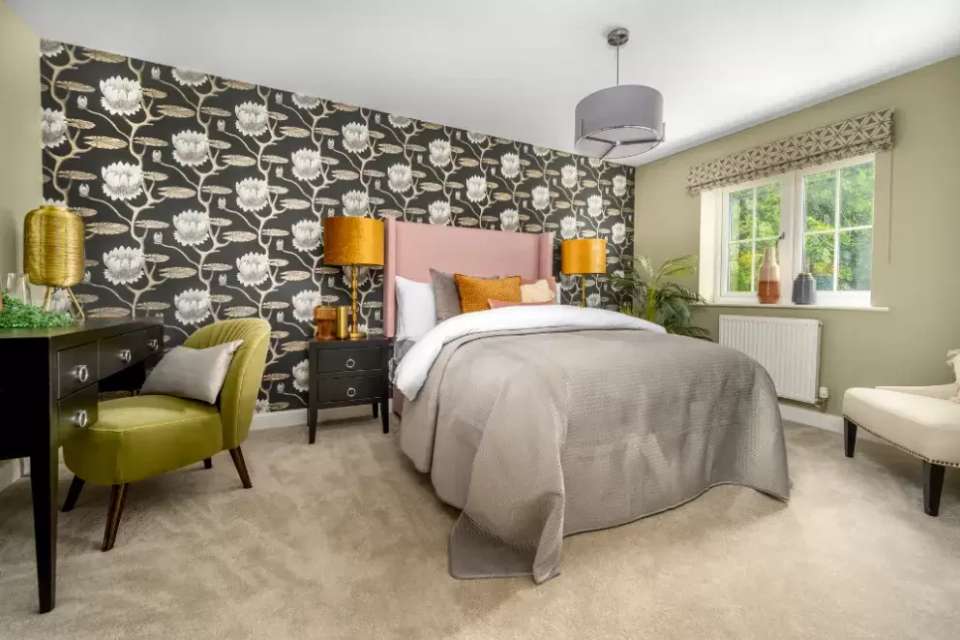4 bedroom detached house for sale
detached house
bedrooms

Property photos




+1
Property description
HudsonGet £10,000 towards your new homeThe Hudson has been designed as a great family home with a combination of open-plan living and a separate living space when you want to relax. Light airy spaces are at the heart of the design, brought to life with large bi-fold doors and floor-to-ceiling windows overlooking the garden. The result is a great light open-plan kitchen with plenty of space for informal dining, a place where you’ll want to spend time. The kitchen is British-designed with a choice of finishes and work surfaces to suit your tastes. It comes with built-in energy-efficient appliances and your choice of flooring. You’ll benefit from a separate utility room with additional storage and a door leading outside. The living room is also designed to make the most of light with a feature bay window that provides the perfect place for a desk when working from home. This is a new-generation family home with an array of sustainable built-in features that will significantly reduce your energy bill without requiring a lifestyle change. The Hudson also benefits from cutting-edge technology, including smart meters and photo voltaic solar panels which help to keep your energy costs down and minimise your carbon footprint. On the first floor, there are four double bedrooms, including a master bedroom, with its own en suite and built-in wardrobes providing good storage. The en suite comes with a sleek double shower. Both the en suite and main bathroom are designed with contemporary white sanitaryware and your choice of Porcelanosa tiles. In keeping with the home’s sustainable ethos, the bathrooms are equipped with low-flush toilets and low-flow faucets, and shower heads to reduce water waste. Outside, there is a private paved driveway and a single garage. Your home comes with a 10-year warranty for added peace of mind.
Tenure: Freehold Warranty cover Your home is covered by a 10 year warranty. In the first two years, we as your builder are responsible for the warranty on your home, covering structural items, rather than wear and tear.
Tenure: Freehold Warranty cover Your home is covered by a 10 year warranty. In the first two years, we as your builder are responsible for the warranty on your home, covering structural items, rather than wear and tear.
Interested in this property?
Council tax
First listed
Over a month agoMarketed by
Cameron Homes - Lawnswood Hillside Rd Burton Upon Trent DE13 9GSPlacebuzz mortgage repayment calculator
Monthly repayment
The Est. Mortgage is for a 25 years repayment mortgage based on a 10% deposit and a 5.5% annual interest. It is only intended as a guide. Make sure you obtain accurate figures from your lender before committing to any mortgage. Your home may be repossessed if you do not keep up repayments on a mortgage.
- Streetview
DISCLAIMER: Property descriptions and related information displayed on this page are marketing materials provided by Cameron Homes - Lawnswood. Placebuzz does not warrant or accept any responsibility for the accuracy or completeness of the property descriptions or related information provided here and they do not constitute property particulars. Please contact Cameron Homes - Lawnswood for full details and further information.





