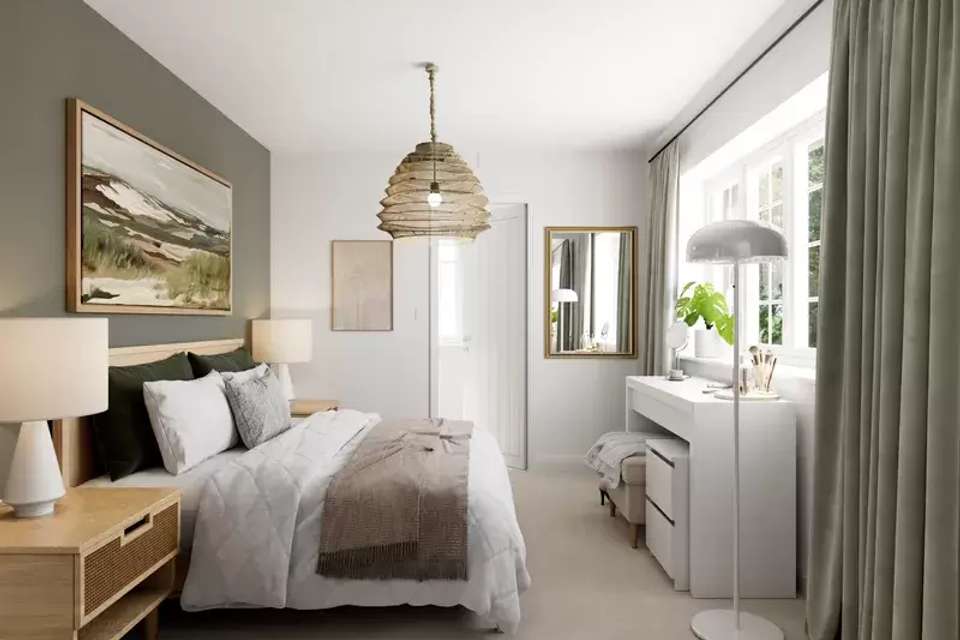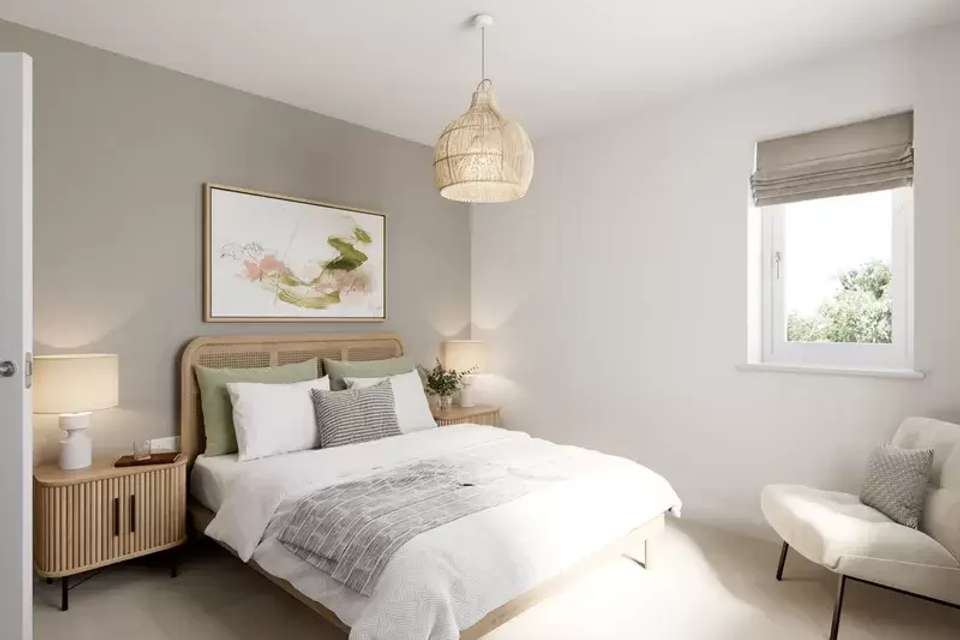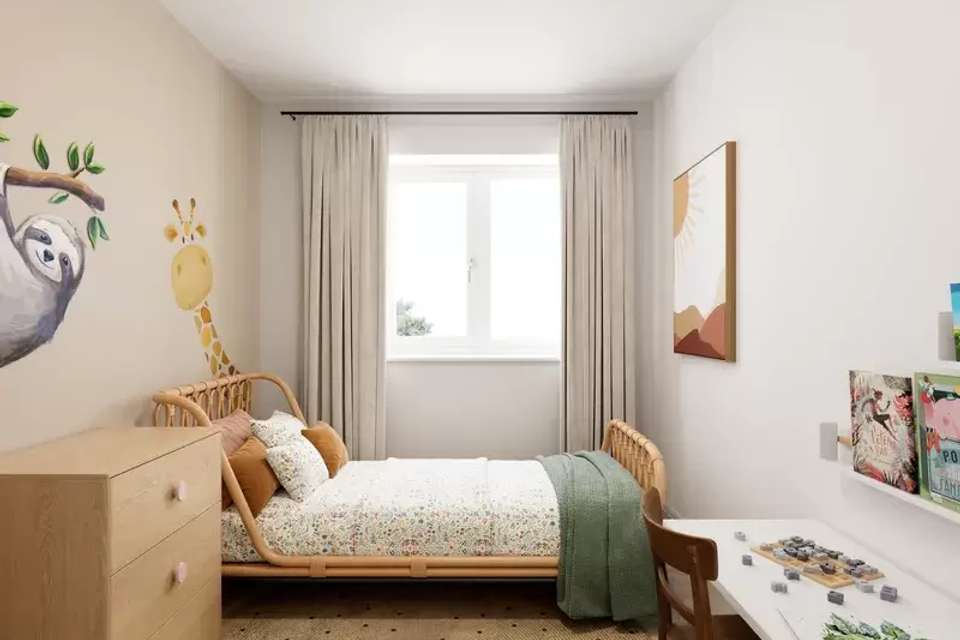3 bedroom detached house for sale
detached house
bedrooms
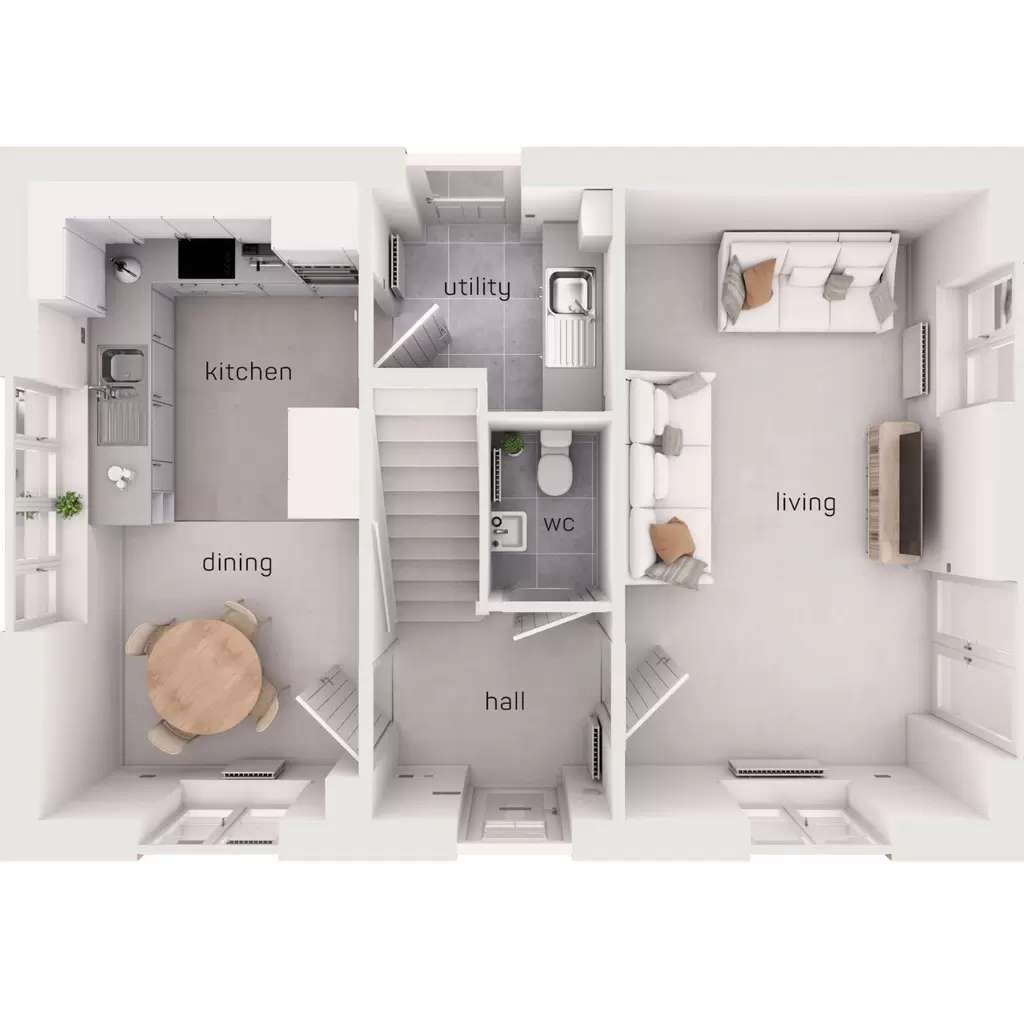
Property photos


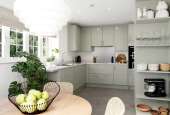
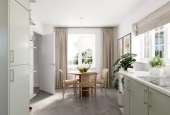
+3
Property description
ChapmanGet £9,000 towards your new homeThis superb detached family home offers privacy and serenity. On entering the kitchen dining area, you will find an inviting bright space occupying the full length of this home. The dining area is ideal for entertaining guests whilst you cook. Beautifully designed kitchen with a choice of finishes and work surfaces to suit your tastes. It comes with built-in appliances and your choice of flooring crafted to the highest standard and complemented with a sleek glass splashback in a variety of colours to choose from. Beyond the kitchen, you will find a utility with outside access and an additional sink, and under stair storage to maximise space. Across the hall, you’ll find the spacious living space which, like the kitchen diner, also extends the full length of the home. Complete with French doors, it’s easy to extend this social space outside in warmer months. The first floor you will find a sizable central landing with access to all bedrooms, and bathroom. The master bedroom includes a built-in wardrobe, and a stunning en suite with a window, bathing the room in natural light. The main bathroom also has contemporary white sanitaryware with a choice of tiling from Porcelanosa. Both bathroom and en suite come with low flush toilets and low flow faucets and shower heads to reduce water waste. The second bedroom is a sizable double bedroom to the front of the home and bedroom three to the rear provides the ideal opportunity for a work-from-home office, or a nursery. Sustainable living has been made both stylish and easy thanks to seamless technologies that allow for better energy efficiency, water saving and lower carbon footprint. This home is equipped with the award-winning Hive thermostat, smart LED lighting and smart meters to help lower your energy bills. The Chapman also comes with the reputable Vent Axia ventilation system for better quality fresh filtered air and heat recovery of up to 84%. This home comes with the option for electric vehicle chargers for those who own an electric car. It is equipped with PV panels with back up battery which generates and stores green energy to power your home. Your home also comes with a 10-year warranty for added peace of mind.
Tenure: Freehold Warranty cover Your home is covered by a 10 year warranty. In the first two years, we as your builder are responsible for the warranty on your home, covering structural items, rather than wear and tear.
Tenure: Freehold Warranty cover Your home is covered by a 10 year warranty. In the first two years, we as your builder are responsible for the warranty on your home, covering structural items, rather than wear and tear.
Interested in this property?
Council tax
First listed
Over a month agoMarketed by
Cameron Homes - Lawnswood Hillside Rd Burton Upon Trent DE13 9GSPlacebuzz mortgage repayment calculator
Monthly repayment
The Est. Mortgage is for a 25 years repayment mortgage based on a 10% deposit and a 5.5% annual interest. It is only intended as a guide. Make sure you obtain accurate figures from your lender before committing to any mortgage. Your home may be repossessed if you do not keep up repayments on a mortgage.
- Streetview
DISCLAIMER: Property descriptions and related information displayed on this page are marketing materials provided by Cameron Homes - Lawnswood. Placebuzz does not warrant or accept any responsibility for the accuracy or completeness of the property descriptions or related information provided here and they do not constitute property particulars. Please contact Cameron Homes - Lawnswood for full details and further information.





