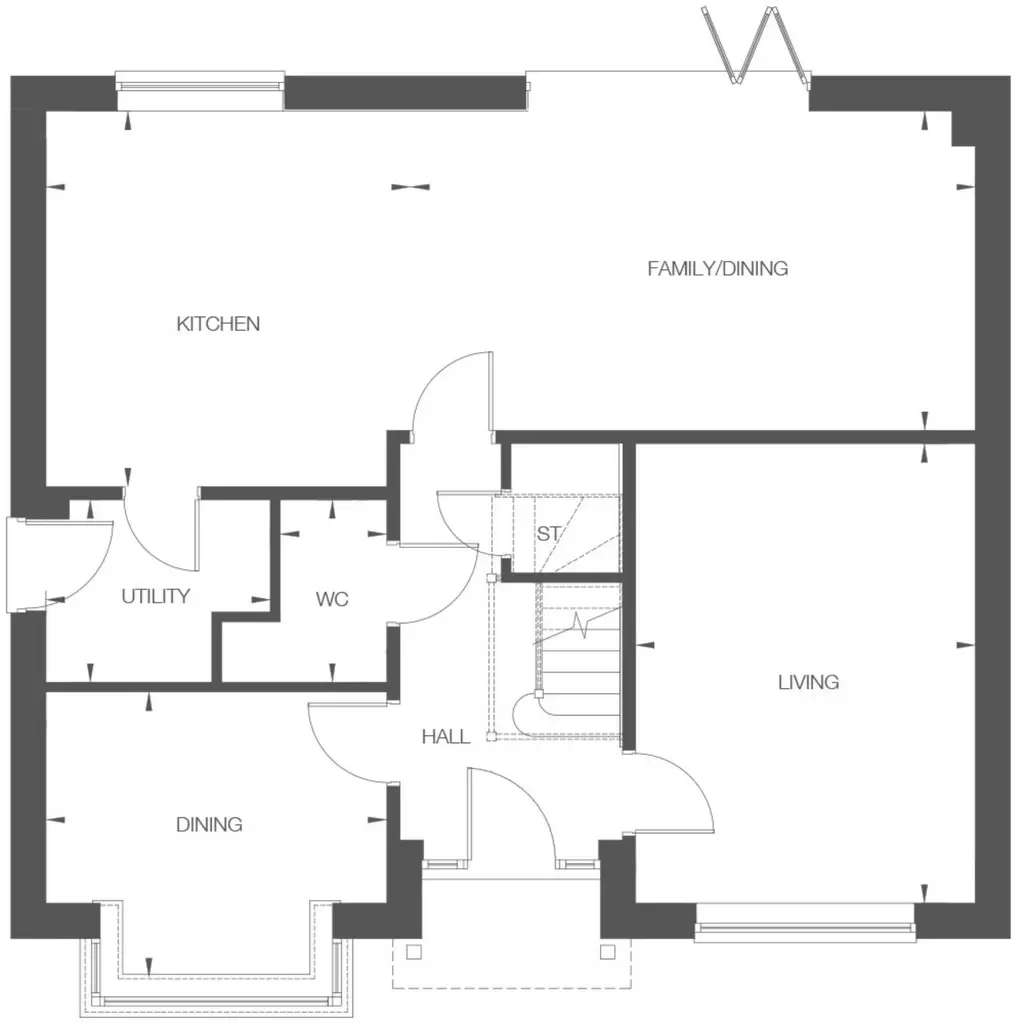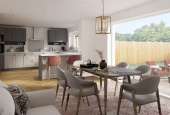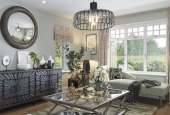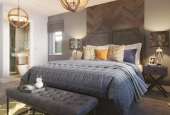4 bedroom detached house for sale
detached house
bedrooms

Property photos




Property description
MorganThe Morgan is an elegant double-fronted home with symmetry that creates real impact on arrival. Our design ethos focuses on creating great entertaining spaces, while providing flexible living accommodation that can adapt as your life changes. The kitchen is the centrepiece of the home with a choice of kitchen styles, premium appliances and plenty of work surfaces. The kitchen is open plan with space for a dining table overlooking the garden, as well as space for more casual seating. Overall this is a spacious and light room with glass, bi-fold doors leading onto the garden. A separate laundry room a door leading outside for ease. The living room overlooks the front of the home with three windows, again creating a light and airy feel. On the opposite side of the hall there is a separate study that is large enough for more formal dining if preferred. A guest cloakroom is located just off the entrance hall. Upstairs, there are four spacious double bedrooms and a family bathroom. The master suite has corner built-in wardrobes, leaving plenty of space for individual pieces of furniture. The master also benefits from a en-suite with a double shower and white contemporary sanitary ware. The guest bedroom also has its own en-suite with a double shower. The other two bedrooms share the family bathroom, which is also of contemporary design with white sanitary ware and a separate double shower. All bathrooms have a choice of Porcelanosa tiling. This home features smart technology to reduce your energy consumption and a save on cost can be found in every room. From smart thermostats to regulate the temperature, to smart lighting and LED bulbs to save energy, to renewable energy technology and storage, you’ll have everything you need to live a sustainable lifestyle. Outside, there is a private paved driveway with enough space for parking as well as a separate double garage. Electric vehicle chargers are also available for those with electric cars. Your home is equipped with PV panels and a back-up battery that generates and stores green energy. Your home also comes with a 10-year warranty for added peace of mind.
Interested in this property?
Council tax
First listed
Over a month agoMarketed by
Cameron Homes - Amber Grove Fieldon Close Kirk Langley DE6 4LPPlacebuzz mortgage repayment calculator
Monthly repayment
The Est. Mortgage is for a 25 years repayment mortgage based on a 10% deposit and a 5.5% annual interest. It is only intended as a guide. Make sure you obtain accurate figures from your lender before committing to any mortgage. Your home may be repossessed if you do not keep up repayments on a mortgage.
- Streetview
DISCLAIMER: Property descriptions and related information displayed on this page are marketing materials provided by Cameron Homes - Amber Grove. Placebuzz does not warrant or accept any responsibility for the accuracy or completeness of the property descriptions or related information provided here and they do not constitute property particulars. Please contact Cameron Homes - Amber Grove for full details and further information.




