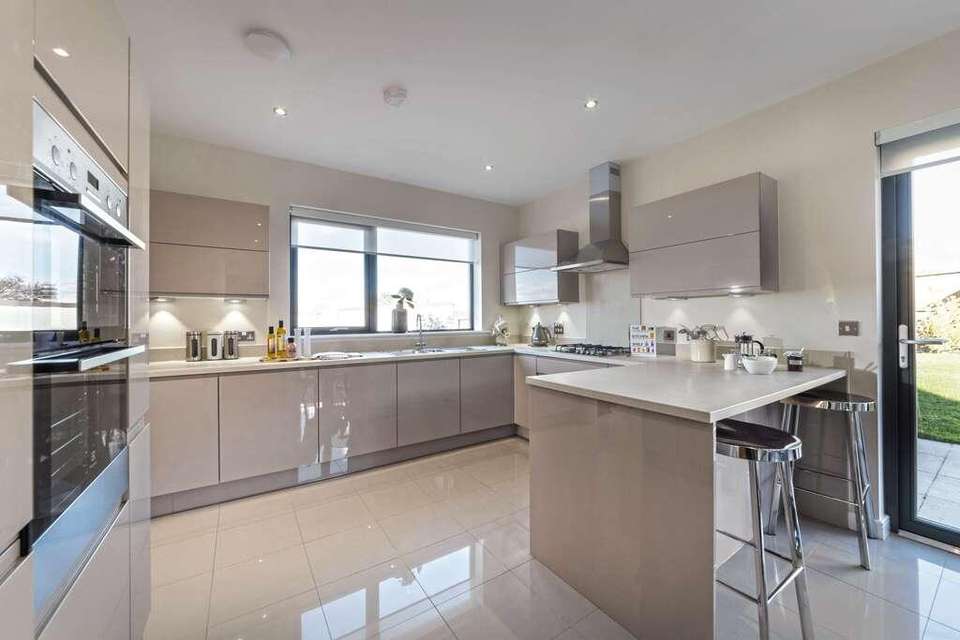4 bedroom detached house for sale
detached house
bedrooms
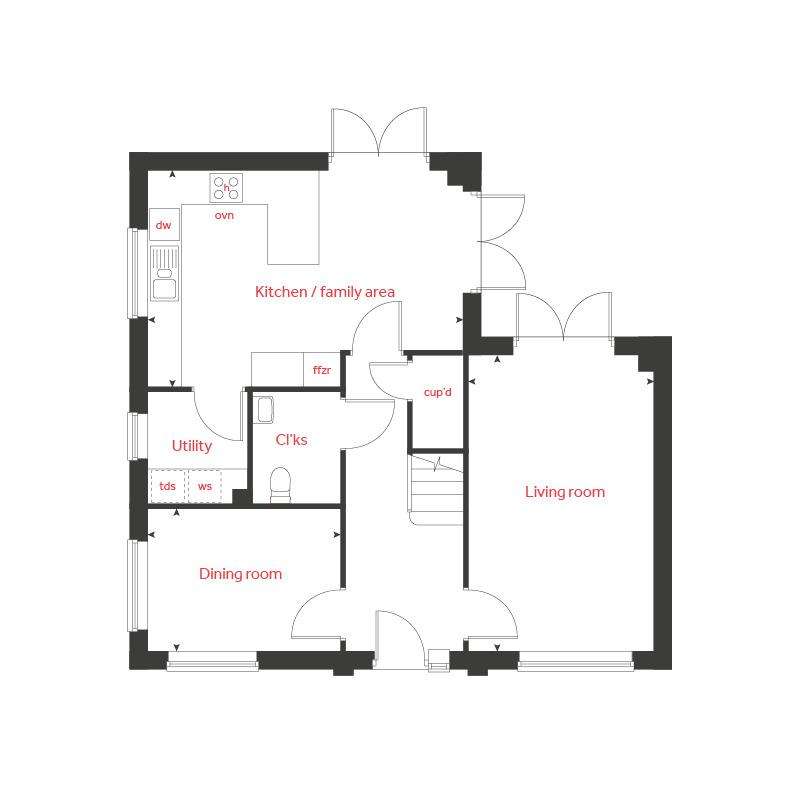
Property photos

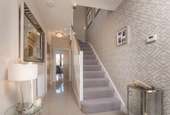
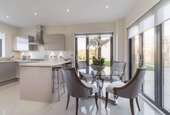
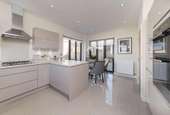
+1
Property description
Home 131 - Reserve and receive £10,000 to spend your way*! Whether you need a boost with your deposit, help with stamp duty fees, or you're envisioning a stunning kitchen upgrade! Contact us to find out more.Enter The Hudson, an impressive 4-bedroom home with a large airy hallway, a separate dining room is to the front of the home with two large windows flooding the room with plenty of light. Also at the front of the home is the separate living room, benefiting from French doors leading to the private garden. The Hudson is a home which features an impressive open plan kitchen/family area with two sets of patio doors to the garden, this thoughtful layout creates seamlessness between interior and exterior spaces. Downstairs benefits from a convenient cloakroom and utility room.
On the first floor you will find four spacious bedrooms, bedroom one benefits from an en suite shower room. One of the bedrooms could be used as handy study room, or home office.
Please note, floorplans and dimensions are taken from architectural drawings and are for guidance only. Dimensions stated are within a tolerance of plus or minus 50mm. Overall dimensions are usually stated and there may be projections into these. With our continual improvement policy we constantly review our designs and specification to ensure we deliver the best products to our customers. Computer generated images not to scale. Finishes and materials may vary and landscaping is illustrative only. Kitchen layouts are indicative only and may change. To confirm specific details on our homes please see our sales consultant.
†Home Exchange is available on selected homes only. Acceptance is at our sole discretion and not all properties are suitable. We reserve the right to refuse to agree to Home Exchange of your current home and we are under no obligation to give reasons why. Home Exchange may not be available in conjunction with any other offer and is also subject to the terms of your Reservation Agreement with us. As a guide, your current home must not be worth more than 75% of the value of your chosen Linden home. Reservation fees may vary. For full terms and conditions please click here."
On the first floor you will find four spacious bedrooms, bedroom one benefits from an en suite shower room. One of the bedrooms could be used as handy study room, or home office.
Please note, floorplans and dimensions are taken from architectural drawings and are for guidance only. Dimensions stated are within a tolerance of plus or minus 50mm. Overall dimensions are usually stated and there may be projections into these. With our continual improvement policy we constantly review our designs and specification to ensure we deliver the best products to our customers. Computer generated images not to scale. Finishes and materials may vary and landscaping is illustrative only. Kitchen layouts are indicative only and may change. To confirm specific details on our homes please see our sales consultant.
†Home Exchange is available on selected homes only. Acceptance is at our sole discretion and not all properties are suitable. We reserve the right to refuse to agree to Home Exchange of your current home and we are under no obligation to give reasons why. Home Exchange may not be available in conjunction with any other offer and is also subject to the terms of your Reservation Agreement with us. As a guide, your current home must not be worth more than 75% of the value of your chosen Linden home. Reservation fees may vary. For full terms and conditions please click here."
Interested in this property?
Council tax
First listed
Over a month agoMarketed by
Linden Homes - Freight Village St James Road Gateshead NE8 3EQPlacebuzz mortgage repayment calculator
Monthly repayment
The Est. Mortgage is for a 25 years repayment mortgage based on a 10% deposit and a 5.5% annual interest. It is only intended as a guide. Make sure you obtain accurate figures from your lender before committing to any mortgage. Your home may be repossessed if you do not keep up repayments on a mortgage.
- Streetview
DISCLAIMER: Property descriptions and related information displayed on this page are marketing materials provided by Linden Homes - Freight Village. Placebuzz does not warrant or accept any responsibility for the accuracy or completeness of the property descriptions or related information provided here and they do not constitute property particulars. Please contact Linden Homes - Freight Village for full details and further information.





