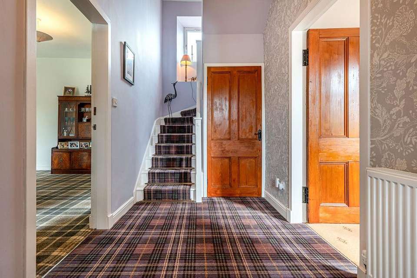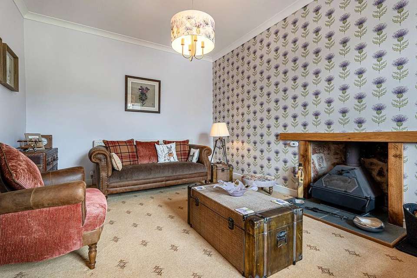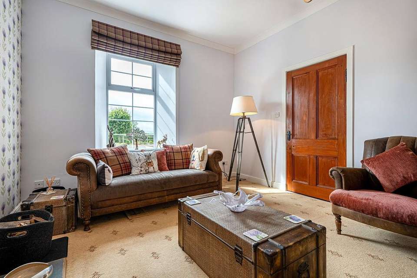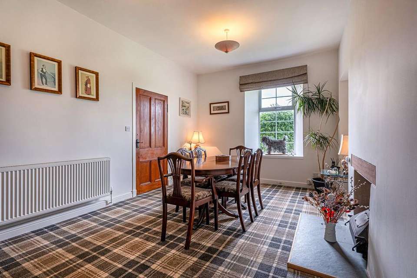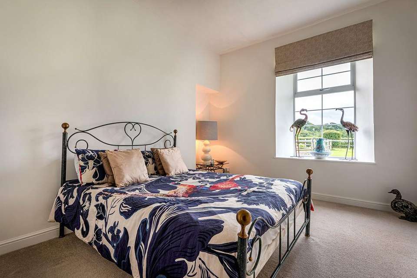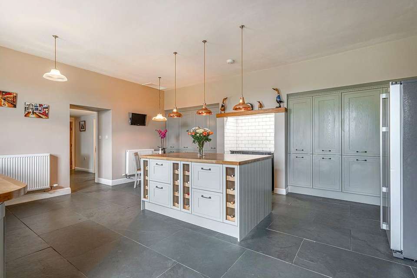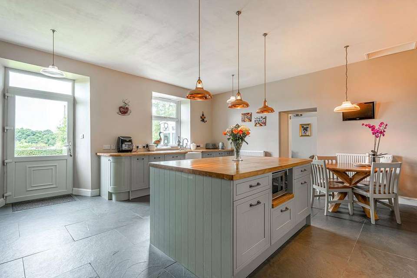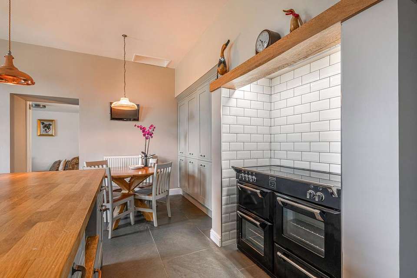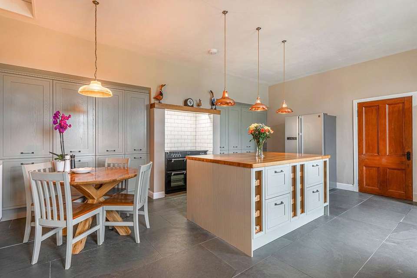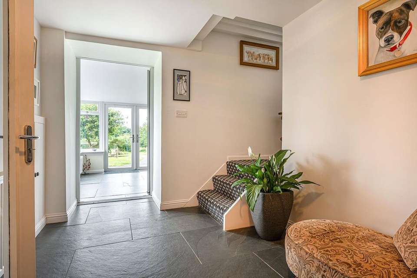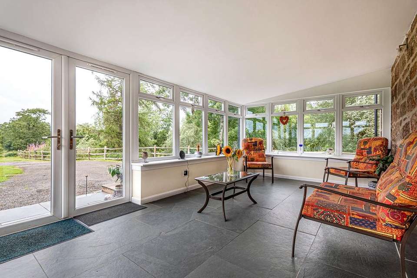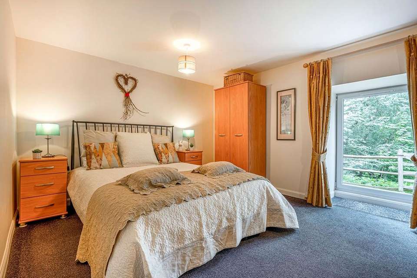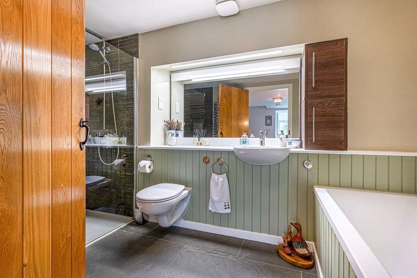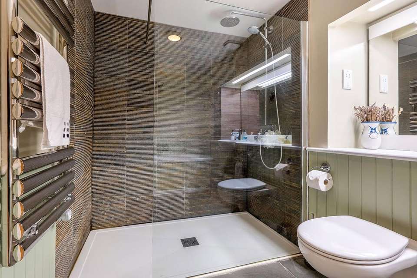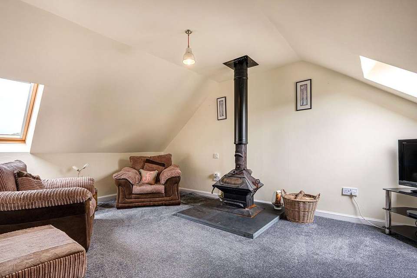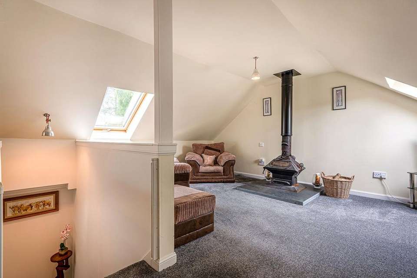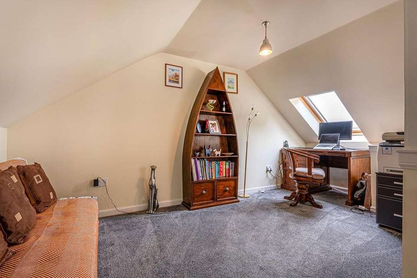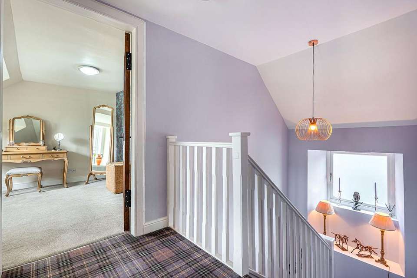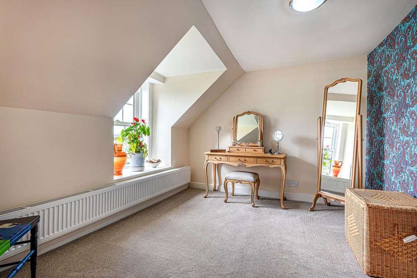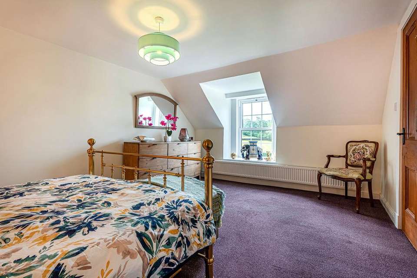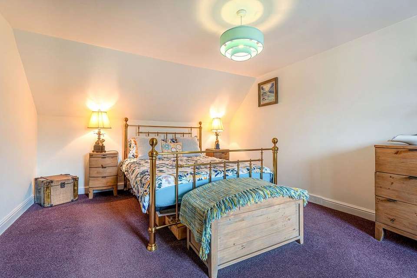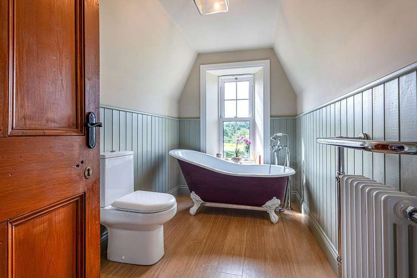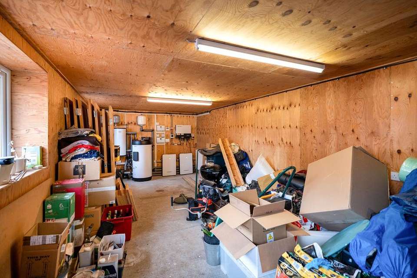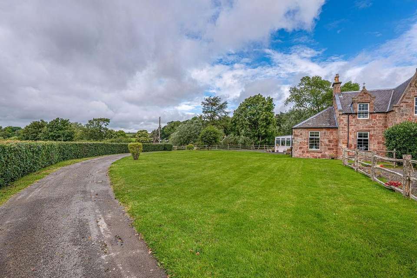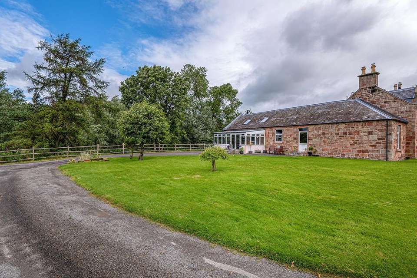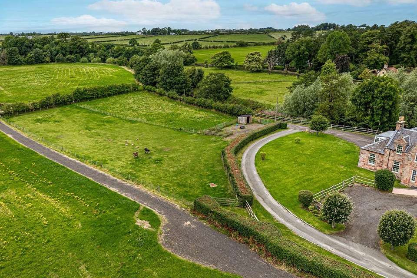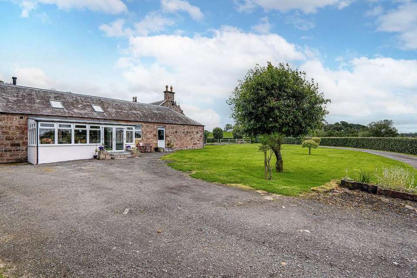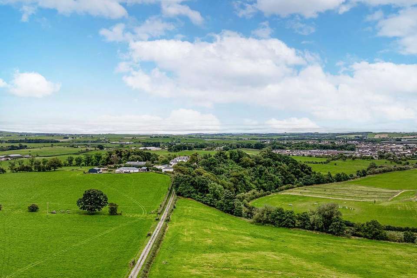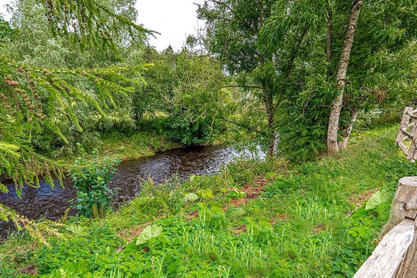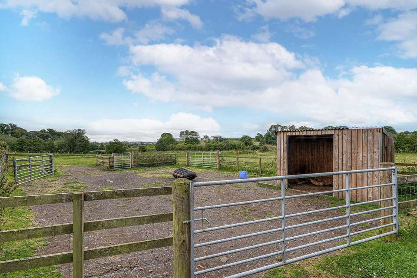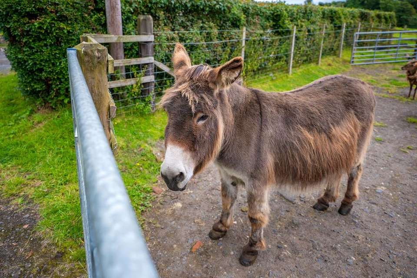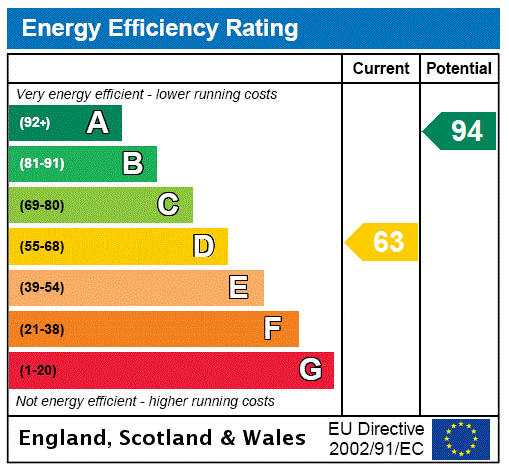4 bedroom semi-detached house for sale
semi-detached house
bedrooms
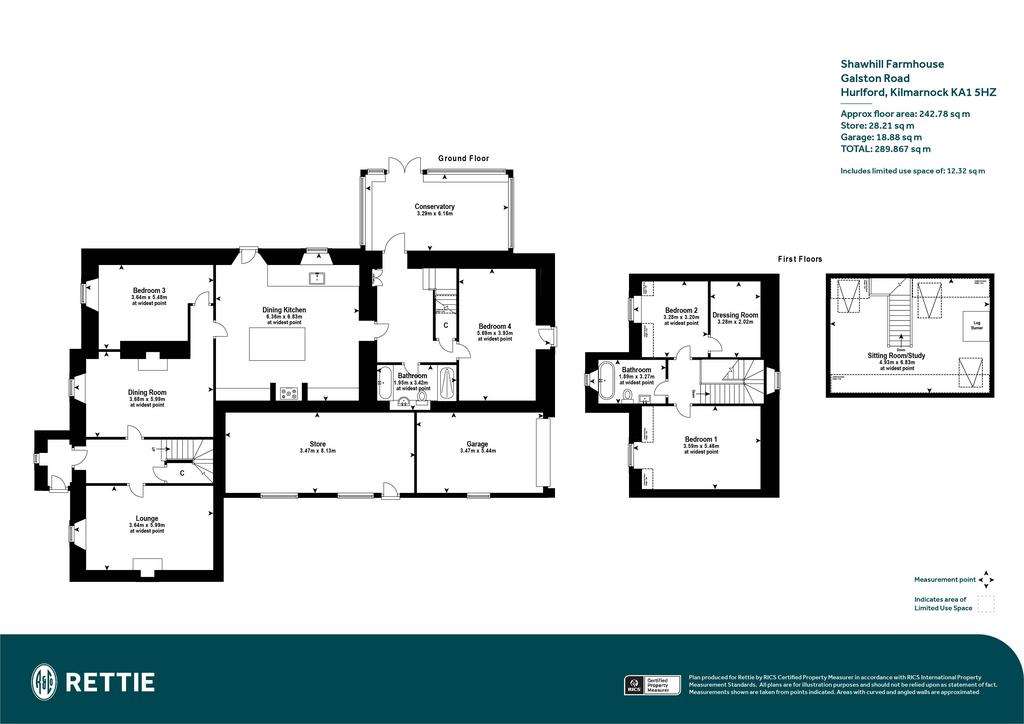
Property photos

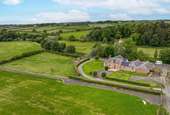
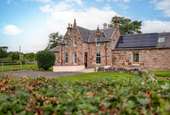
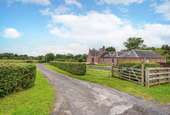
+31
Property description
Shawhill Farmhouse is the most splendid example of a beautifully presented 4 bedroom semi detached home set within the historic Shawhill Estate, Hurlford, boasting the most wonderful setting, nestling in peaceful countryside with wonderful views over the River Irvine. The home further benefits from large garden grounds, paddock, a workshop and garage (at rear of property). (Approx 3 acres)
This property is truly in move in condition, tastefully decorated with exacting attention to detail and consideration for a period property. The history of the whole Shawhill Estate and the surrounding countryside can be traced as far back as the late 1700s. Early viewing of this wonderful home is highly recommended.
The floorplan and video will give you a good understanding of the layout, however, a summary in brief of the home is: Entrance vestibule leading on to large welcoming hallway which flows on to upstairs and ground level accommodation. The large formal sitting room is complete with feature fireplace, with a woodburning stove & wonderful open views to the front of the home. A further room off the hallway is currently being used as a formal dining room has flexible use and again features a fireplace with wood-burning stove & views to the front and out over the driveway. Flowing off the dining area is a beautifully appointed bedroom with views over front of home and gardens. Off the dining room is a large dining kitchen. The kitchen has been renovated with modern cabinetry and oak work surfaces, which tastefully and thoughtfully blends with the period features of the home. This large dining kitchen is complete with floor and wall mounted units, integrated appliances, range cooker and the wonderful addition of a large island which can also be utilised as a breakfast bar. This amazing kitchen is yet further enhanced by the wonderful views over the paddock and convenient direct level access to gardens.
Access to the first floor is from the main entrance hall and bedrooms 2 and 3. The second bedroom has the wonderful addition of a large dressing room off. There is also a family bathroom with a modern 3 piece suite complete with a slipper bath. Leading from the kitchen is access to a second rear hallway. Off this second hallway, is a large 4th bedroom and a family 3 piece bathroom suite, complete with bath & separate walk-in shower.
A conservatory off hallway is the perfect place to relax and enjoy the sounds of the countryside and the quiet flow of the River Irvine. A stairway off the rear hallway, leads up to the large sitting area which is currently being utilised as an office space & snug, again with wood-burner. This large room has flexible use for perhaps a further bedroom suite or a teenagers' separate zone.
As mentioned, there is the addition of a large workspace and garage with an insulated roller door electric door to the rear of the home. The house benefits from being "future-proofed with air source heating pump system, solar panels with storage battery and electric car charger. The gardens are laid to lawn and surrounded by mature hedging and also a gravel driveway to the side of home.
There is also a paddock (currently home to donkeys and sheep with a field shelter) which is divided for flexibility.
Located within a popular residential area of Hurlford offering ease of access to all local amenities, transport links & M77. The area also provides public transport links both via bus and rail networks which connect to Glasgow City Centre and Prestwick International Airport. Kilmarnock town centre is only a short journey away, where the town benefits from a wide range of amenities including a large selection of supermarket and retail shopping.
EPC D
Council tax F
Freehold
EPC Rating: C
Council Tax Band: F
This property is truly in move in condition, tastefully decorated with exacting attention to detail and consideration for a period property. The history of the whole Shawhill Estate and the surrounding countryside can be traced as far back as the late 1700s. Early viewing of this wonderful home is highly recommended.
The floorplan and video will give you a good understanding of the layout, however, a summary in brief of the home is: Entrance vestibule leading on to large welcoming hallway which flows on to upstairs and ground level accommodation. The large formal sitting room is complete with feature fireplace, with a woodburning stove & wonderful open views to the front of the home. A further room off the hallway is currently being used as a formal dining room has flexible use and again features a fireplace with wood-burning stove & views to the front and out over the driveway. Flowing off the dining area is a beautifully appointed bedroom with views over front of home and gardens. Off the dining room is a large dining kitchen. The kitchen has been renovated with modern cabinetry and oak work surfaces, which tastefully and thoughtfully blends with the period features of the home. This large dining kitchen is complete with floor and wall mounted units, integrated appliances, range cooker and the wonderful addition of a large island which can also be utilised as a breakfast bar. This amazing kitchen is yet further enhanced by the wonderful views over the paddock and convenient direct level access to gardens.
Access to the first floor is from the main entrance hall and bedrooms 2 and 3. The second bedroom has the wonderful addition of a large dressing room off. There is also a family bathroom with a modern 3 piece suite complete with a slipper bath. Leading from the kitchen is access to a second rear hallway. Off this second hallway, is a large 4th bedroom and a family 3 piece bathroom suite, complete with bath & separate walk-in shower.
A conservatory off hallway is the perfect place to relax and enjoy the sounds of the countryside and the quiet flow of the River Irvine. A stairway off the rear hallway, leads up to the large sitting area which is currently being utilised as an office space & snug, again with wood-burner. This large room has flexible use for perhaps a further bedroom suite or a teenagers' separate zone.
As mentioned, there is the addition of a large workspace and garage with an insulated roller door electric door to the rear of the home. The house benefits from being "future-proofed with air source heating pump system, solar panels with storage battery and electric car charger. The gardens are laid to lawn and surrounded by mature hedging and also a gravel driveway to the side of home.
There is also a paddock (currently home to donkeys and sheep with a field shelter) which is divided for flexibility.
Located within a popular residential area of Hurlford offering ease of access to all local amenities, transport links & M77. The area also provides public transport links both via bus and rail networks which connect to Glasgow City Centre and Prestwick International Airport. Kilmarnock town centre is only a short journey away, where the town benefits from a wide range of amenities including a large selection of supermarket and retail shopping.
EPC D
Council tax F
Freehold
EPC Rating: C
Council Tax Band: F
Interested in this property?
Council tax
First listed
Over a month agoEnergy Performance Certificate
Marketed by
Rettie & Co - Newton Mearns 116 Ayr Road Newton Mearns G77 6EGPlacebuzz mortgage repayment calculator
Monthly repayment
The Est. Mortgage is for a 25 years repayment mortgage based on a 10% deposit and a 5.5% annual interest. It is only intended as a guide. Make sure you obtain accurate figures from your lender before committing to any mortgage. Your home may be repossessed if you do not keep up repayments on a mortgage.
- Streetview
DISCLAIMER: Property descriptions and related information displayed on this page are marketing materials provided by Rettie & Co - Newton Mearns. Placebuzz does not warrant or accept any responsibility for the accuracy or completeness of the property descriptions or related information provided here and they do not constitute property particulars. Please contact Rettie & Co - Newton Mearns for full details and further information.





