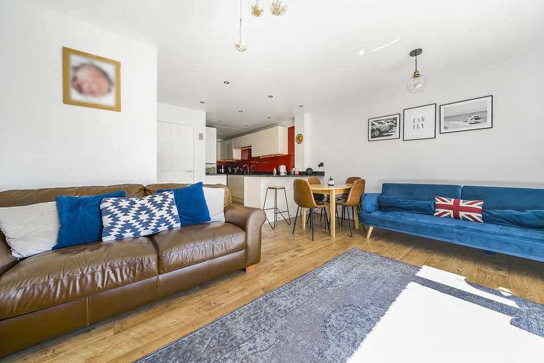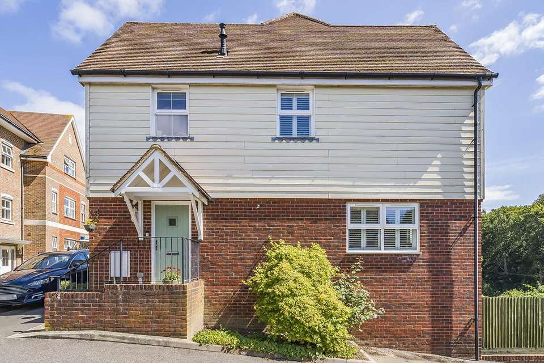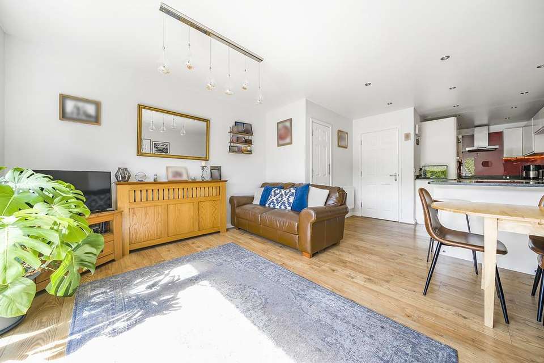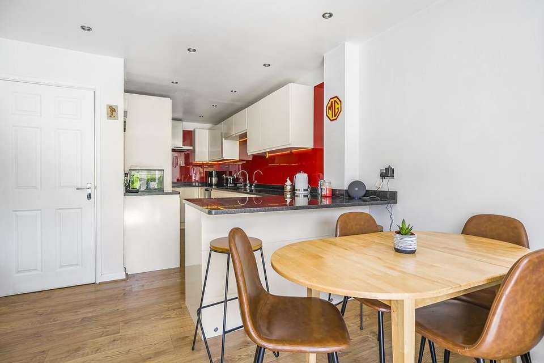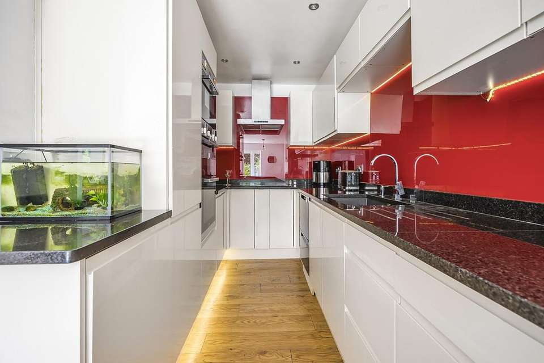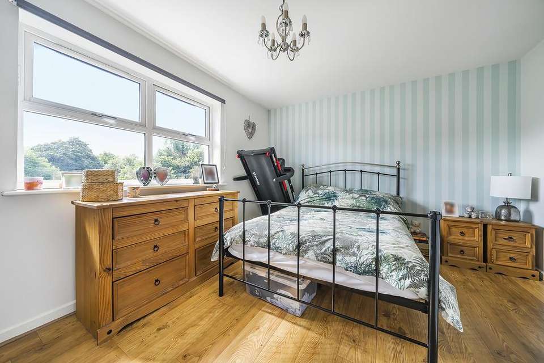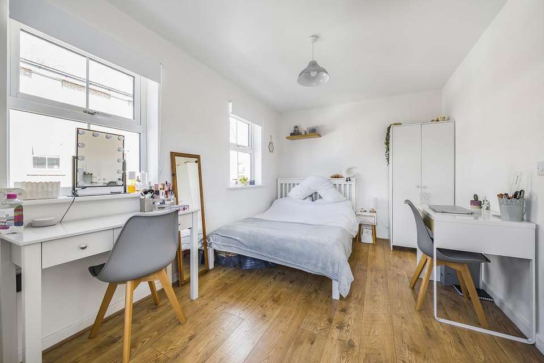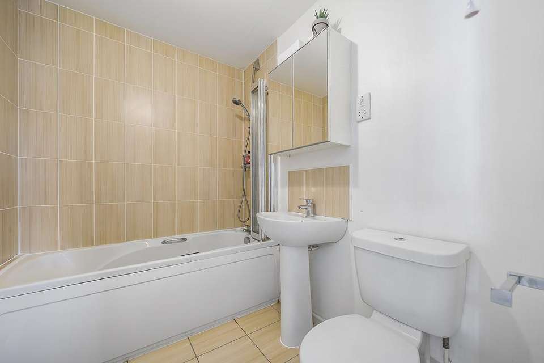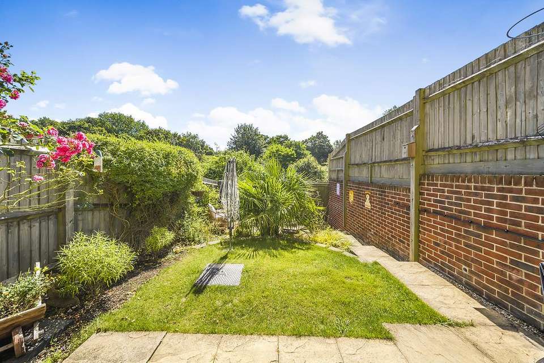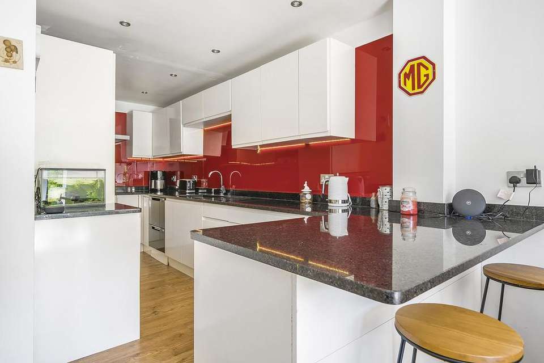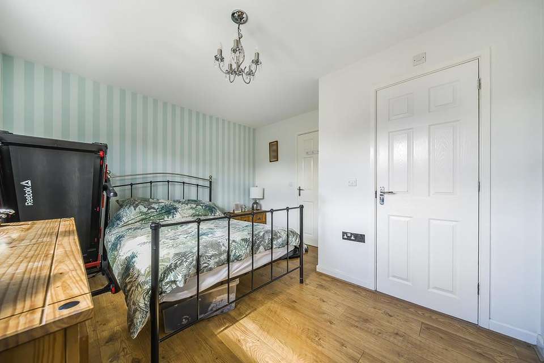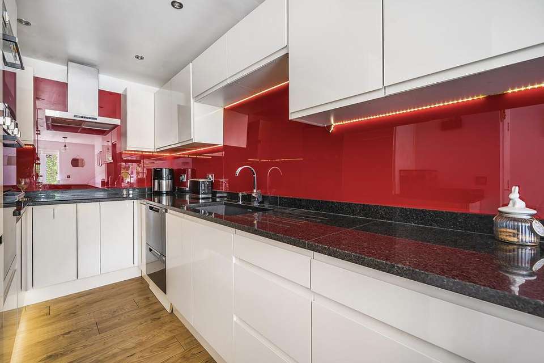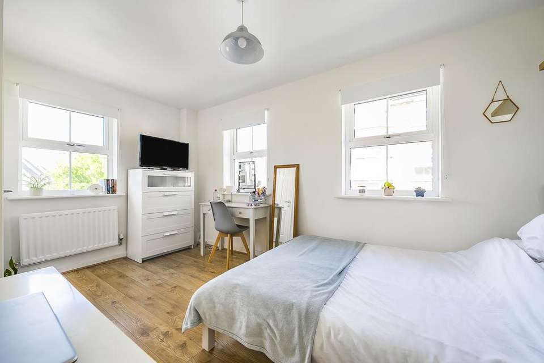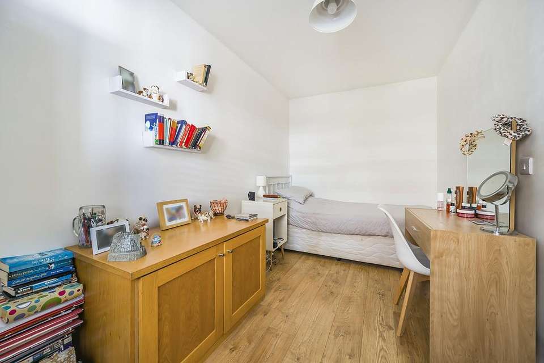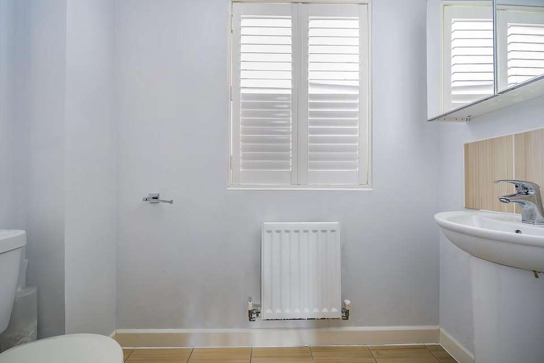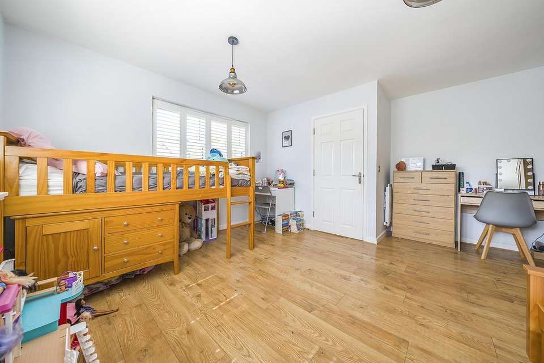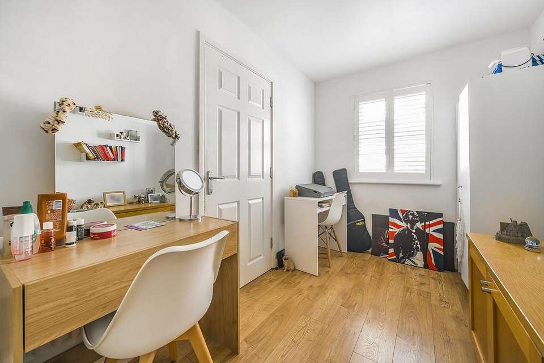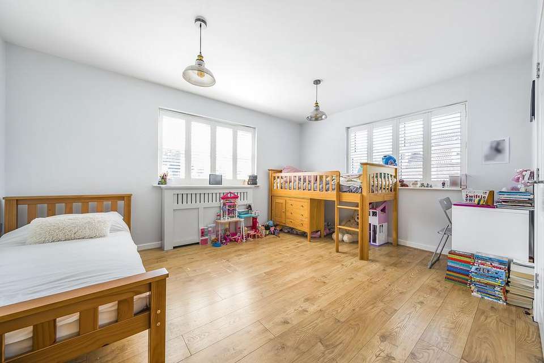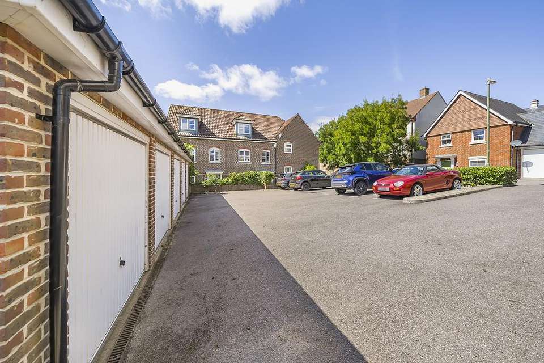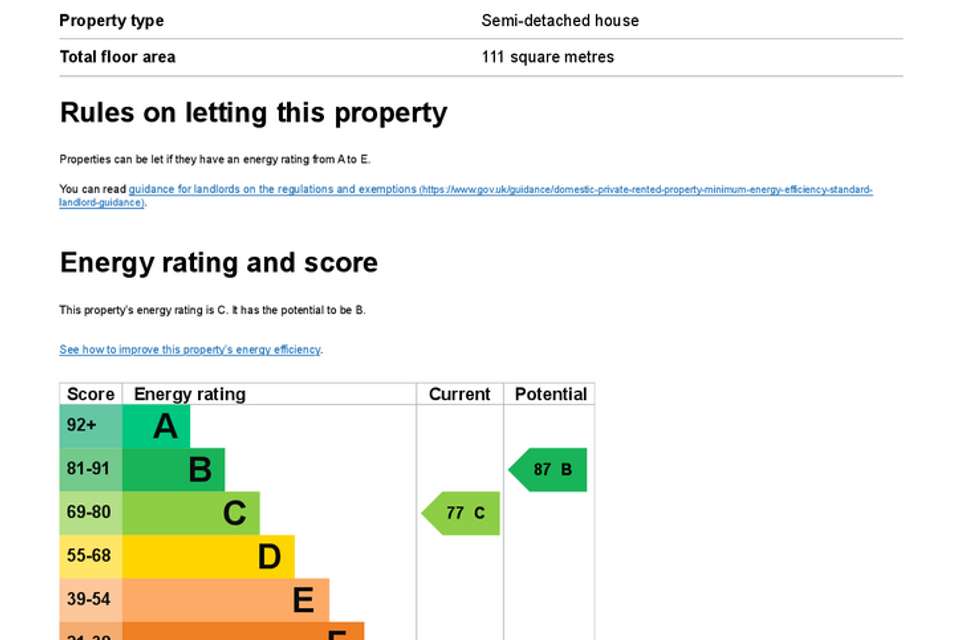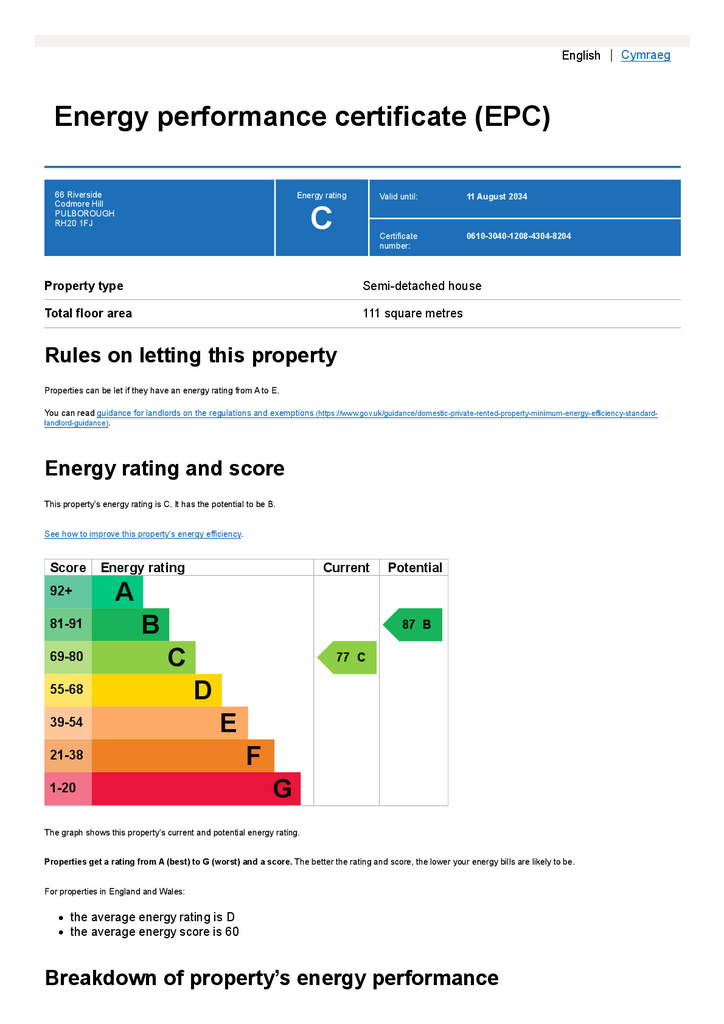4 bedroom town house for sale
terraced house
bedrooms
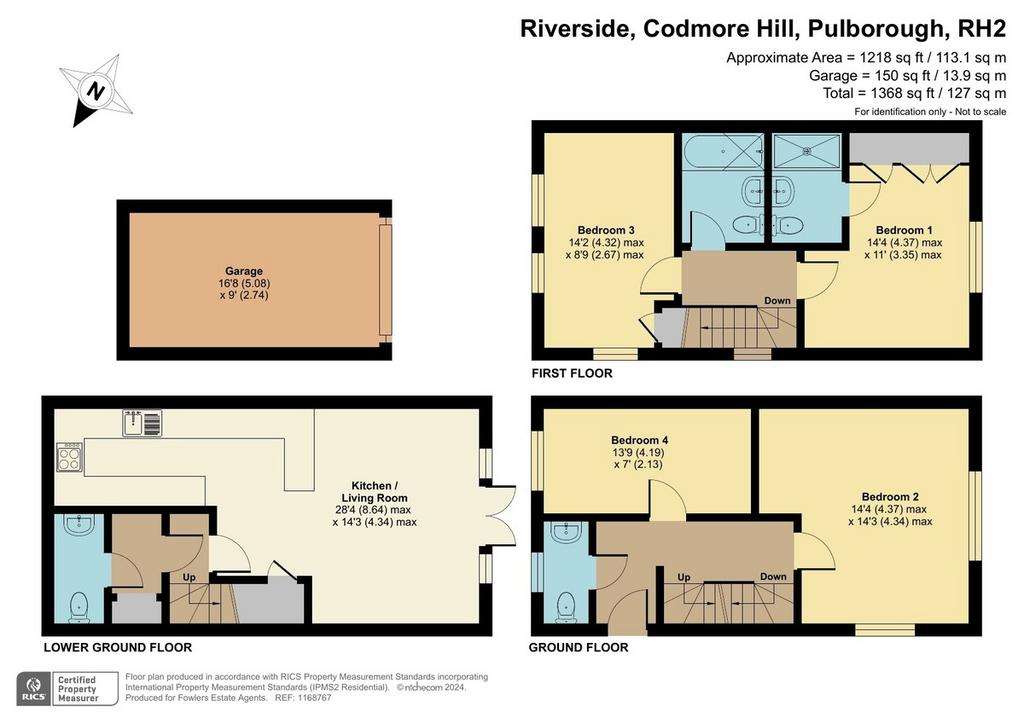
Property photos

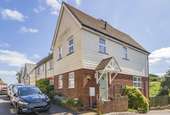
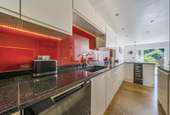
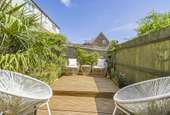
+20
Property description
DESCRIPTION An attractive split-level four bedroom end of terrace town house arranged over three floors with accommodation extending to 1218 sqft, situated within this cul-de-sac location being extremely convenient for Pulborough mainline station and surrounding superstores of Tesco and Sainsburys. Internally, the property is well presented and comprises: superb open plan sitting room with French doors leading to the garden and terrace, superb open plan kitchen/dining room area with integrated appliances with granite working surfaces, utility room, oak flooring, ground floor cloakroom, two first floor bedrooms and separate w.c. Stairs lead to 2nd level with master bedrooms with en-suite and family shower room. Outside, there is an allocated single garage in small adjoining block and allocated parking space with private rear garden and terrace.
ENTRANCE Double glazed front door to:
ENTRANCE HALL Radiator.
STAIRS LEADING DOWN TO:
OPEN PLAN SITTING ROOM/DINING ROOM/KITCHEN 28' 4 maximum" x 14' 3 maximum" (8.64m x 4.34m) Oak flooring, radiator, uPVC double doors leading out to terrace and gardens.
KITCHEN AREA Extensive range of wall and base units, black granite working surfaces with inset sink and stainless steel mixer tap, built-in eye-level cupboards with downlighting, inset four ring electric hob and extractor over and splash back, integrated fan assisted 'Bosch' electric oven, separate grill and microwave, built-in wine fridge, built-in 'Fisher and Paykal' dishwasher, fitted peninsula breakfast bar with under-seating, understairs shelved storage cupboard.
GROUND FLOOR UTILITY ROOM Space and plumbing for washing machine and tumble dryer.
GROUND FLOOR CLOAKROOM Low level flush w.c., radiator, pedestal wash hand basin, extractor fan.
BEDROOM TWO 14' 4 maximum" x 14' 3 maximum" (4.37m x 4.34m) Dual aspect double glazed windows, oak style flooring, covered radiator.
BEDROOM FOUR 13' 9" x 7' 0" (4.19m x 2.13m) Oak flooring, double glazed window.
CLOAKROOM Low level flush w.c., radiator, pedestal wash hand basin, double glazed window.
STAIRS TO:
FIRST FLOOR LANDING
BEDROOM ONE 14' 4 maximum" x 11' 0 maximum" (4.37m x 3.35m) Oak flooring, double glazed window, built-in wardrobe cupboards, door to:
EN-SUITE SHOWER ROOM Walk-in double shower with fitted independent shower unit, pedestal wash hand basin, low level flush w.c., shaver and light point, heated towel rail.
BEDROOM THREE 14' 2 maximum" x 8' 9 maximum" (4.32m x 2.67m) Dual aspect double glazed windows, radiator, built-in wardrobe cupboard, oak flooring.
FAMILY BATHROOM Panelled bath with folding glass and chrome screen with fitted independent shower unit, part tiled walls, radiator, tiled flooring, shaver point.
OUTSIDE
PARKING Allocated parking space, leading to:
GARAGE 16' 8" x 9' 0" (5.08m x 2.74m) Adjoining the property located in small block, power and light.
REAR GARDEN South facing, stone paved terrace, shaped lawned area, rockery area, Palm and decked area, enclose by fence panelling and brick walling.
ENTRANCE Double glazed front door to:
ENTRANCE HALL Radiator.
STAIRS LEADING DOWN TO:
OPEN PLAN SITTING ROOM/DINING ROOM/KITCHEN 28' 4 maximum" x 14' 3 maximum" (8.64m x 4.34m) Oak flooring, radiator, uPVC double doors leading out to terrace and gardens.
KITCHEN AREA Extensive range of wall and base units, black granite working surfaces with inset sink and stainless steel mixer tap, built-in eye-level cupboards with downlighting, inset four ring electric hob and extractor over and splash back, integrated fan assisted 'Bosch' electric oven, separate grill and microwave, built-in wine fridge, built-in 'Fisher and Paykal' dishwasher, fitted peninsula breakfast bar with under-seating, understairs shelved storage cupboard.
GROUND FLOOR UTILITY ROOM Space and plumbing for washing machine and tumble dryer.
GROUND FLOOR CLOAKROOM Low level flush w.c., radiator, pedestal wash hand basin, extractor fan.
BEDROOM TWO 14' 4 maximum" x 14' 3 maximum" (4.37m x 4.34m) Dual aspect double glazed windows, oak style flooring, covered radiator.
BEDROOM FOUR 13' 9" x 7' 0" (4.19m x 2.13m) Oak flooring, double glazed window.
CLOAKROOM Low level flush w.c., radiator, pedestal wash hand basin, double glazed window.
STAIRS TO:
FIRST FLOOR LANDING
BEDROOM ONE 14' 4 maximum" x 11' 0 maximum" (4.37m x 3.35m) Oak flooring, double glazed window, built-in wardrobe cupboards, door to:
EN-SUITE SHOWER ROOM Walk-in double shower with fitted independent shower unit, pedestal wash hand basin, low level flush w.c., shaver and light point, heated towel rail.
BEDROOM THREE 14' 2 maximum" x 8' 9 maximum" (4.32m x 2.67m) Dual aspect double glazed windows, radiator, built-in wardrobe cupboard, oak flooring.
FAMILY BATHROOM Panelled bath with folding glass and chrome screen with fitted independent shower unit, part tiled walls, radiator, tiled flooring, shaver point.
OUTSIDE
PARKING Allocated parking space, leading to:
GARAGE 16' 8" x 9' 0" (5.08m x 2.74m) Adjoining the property located in small block, power and light.
REAR GARDEN South facing, stone paved terrace, shaped lawned area, rockery area, Palm and decked area, enclose by fence panelling and brick walling.
Interested in this property?
Council tax
First listed
Over a month agoEnergy Performance Certificate
Marketed by
Fowlers - Storrington Greenfield House, 3 The Square Storrington RH20 4DJPlacebuzz mortgage repayment calculator
Monthly repayment
The Est. Mortgage is for a 25 years repayment mortgage based on a 10% deposit and a 5.5% annual interest. It is only intended as a guide. Make sure you obtain accurate figures from your lender before committing to any mortgage. Your home may be repossessed if you do not keep up repayments on a mortgage.
- Streetview
DISCLAIMER: Property descriptions and related information displayed on this page are marketing materials provided by Fowlers - Storrington. Placebuzz does not warrant or accept any responsibility for the accuracy or completeness of the property descriptions or related information provided here and they do not constitute property particulars. Please contact Fowlers - Storrington for full details and further information.





