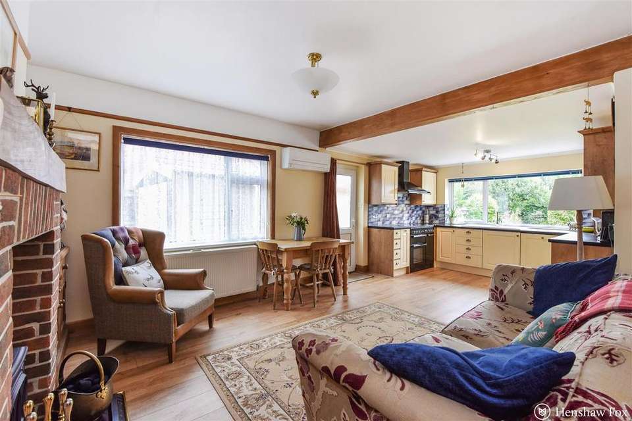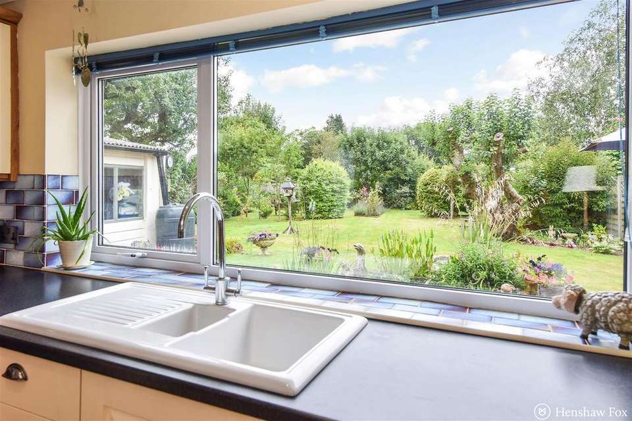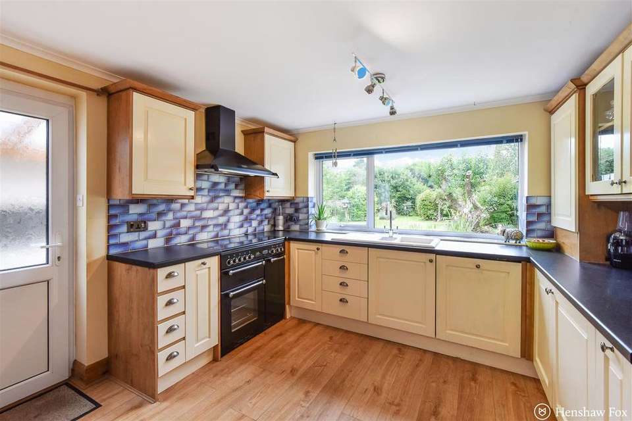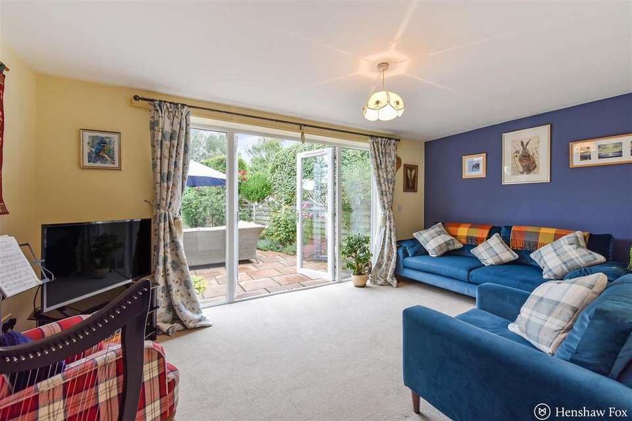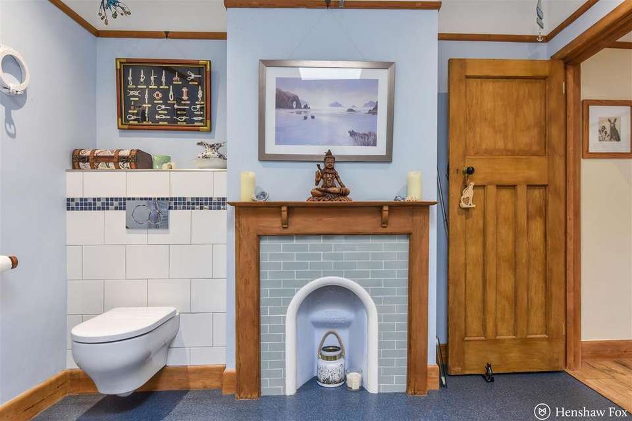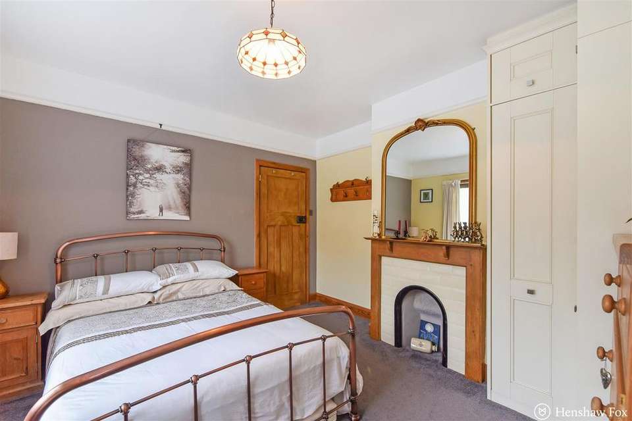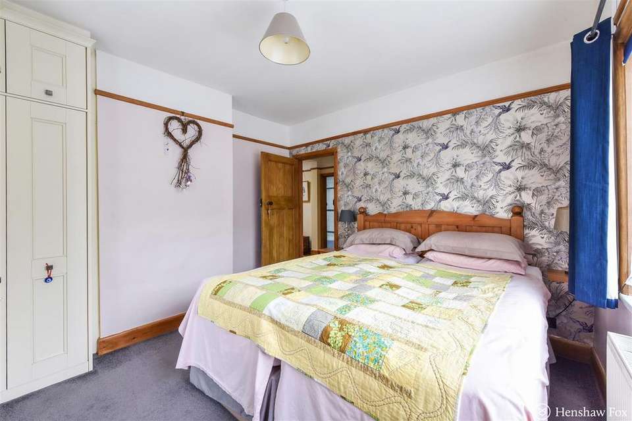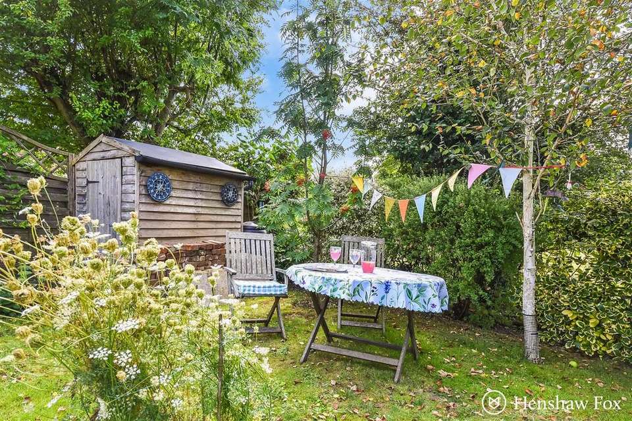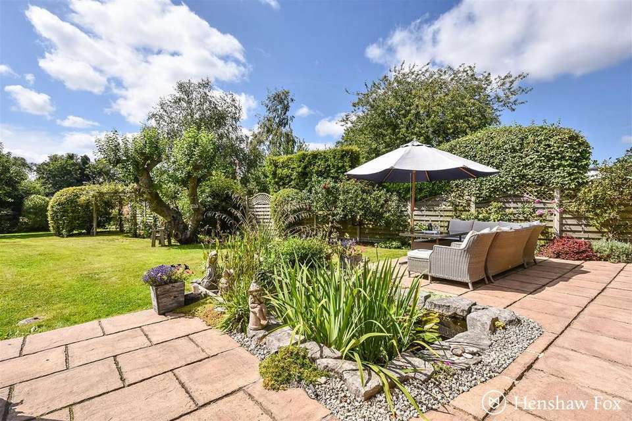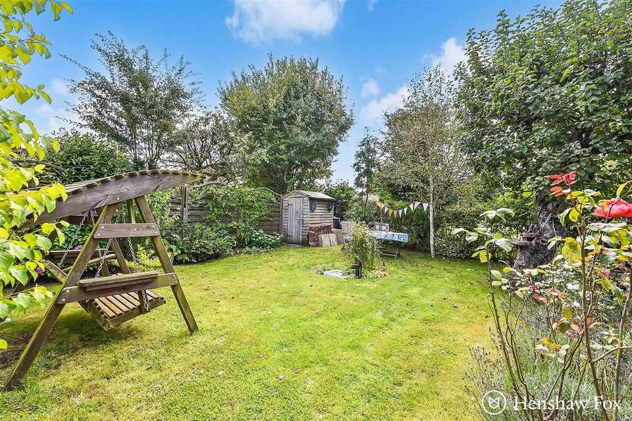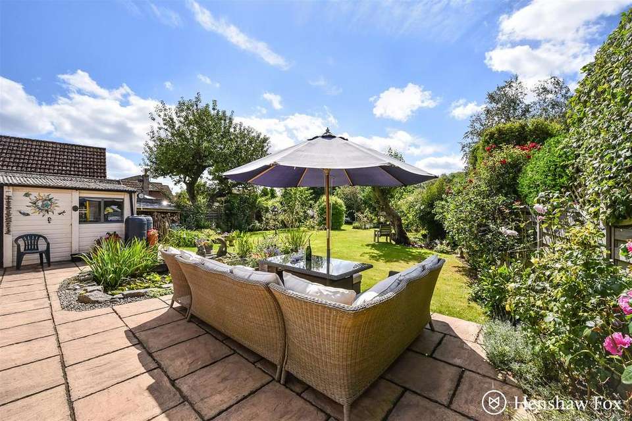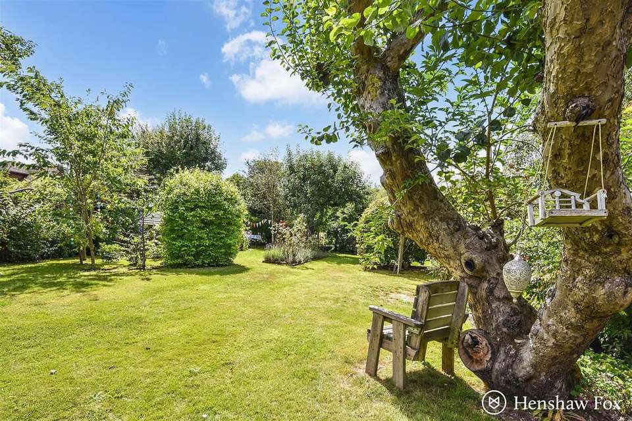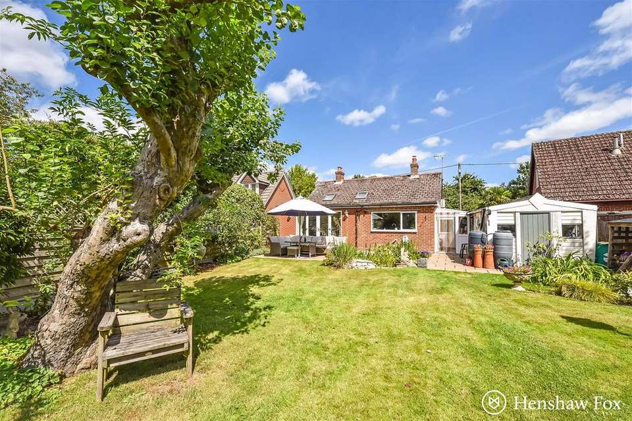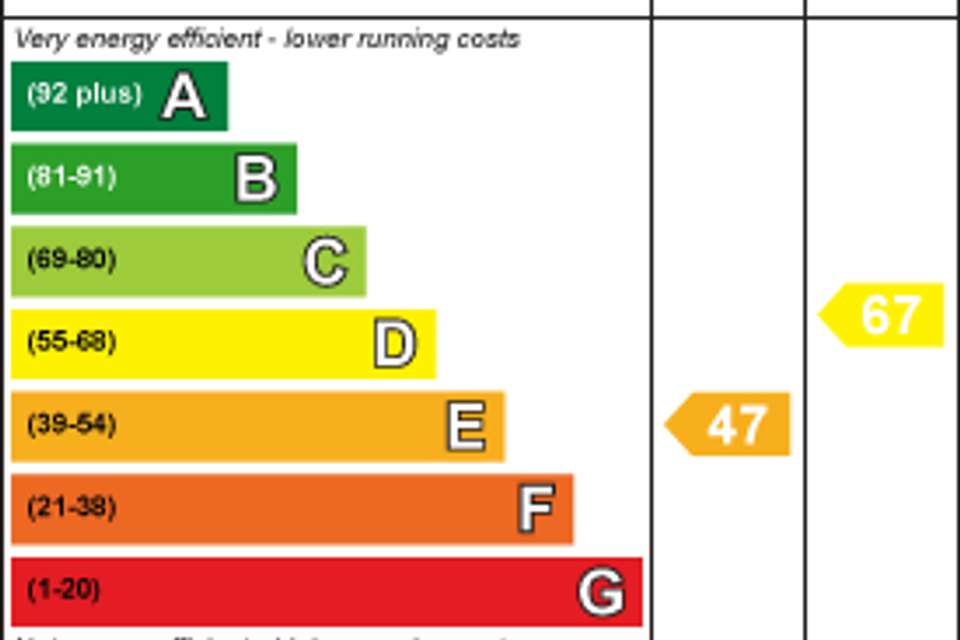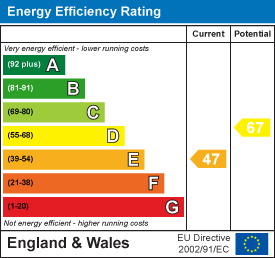2 bedroom detached bungalow for sale
bungalow
bedrooms
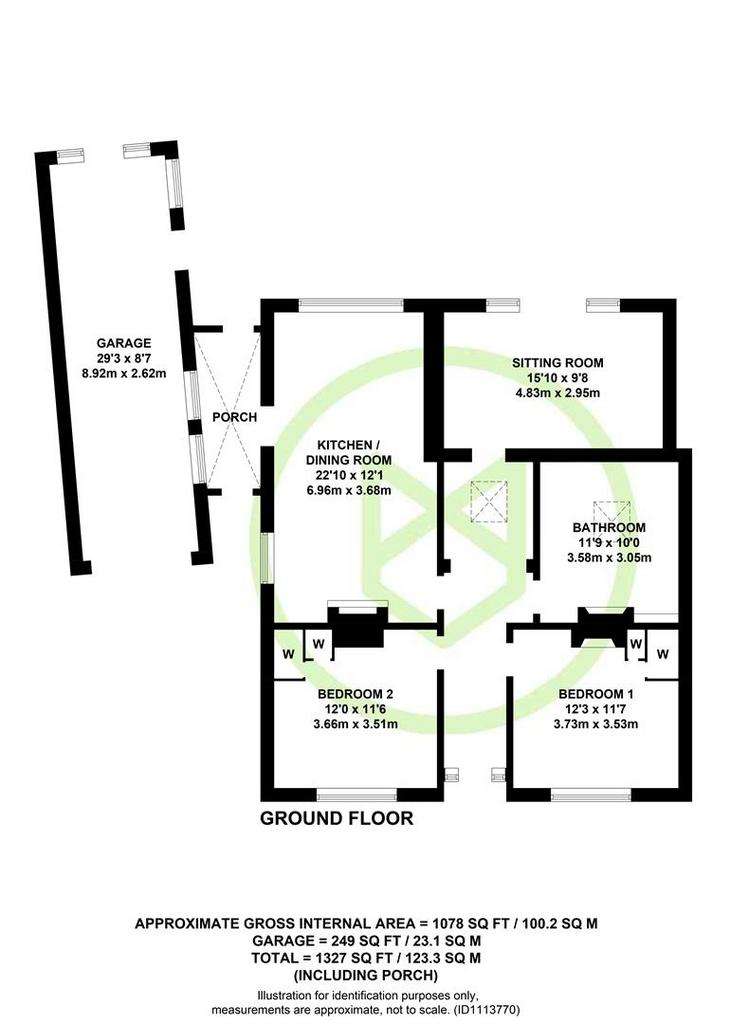
Property photos

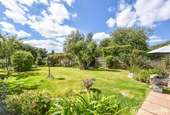
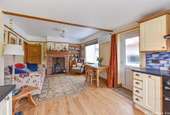
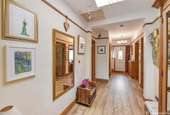
+16
Property description
A charming detached bungalow located within the pleasant village of Timsbury, positioned on a generous plot approaching 0.20 of an acre and backing onto open fields. The accommodation offers two double bedrooms, a four-piece family bathroom, sitting room opening to the garden, kitchen/dining room, tandem double garage, driveway parking and beautifully kept south west facing rear gardens.
Accommodation - The welcoming entrance hallway provides access to the sitting room, kitchen/dining room, the two bedrooms, the family bathroom and loft space. The sitting room is located at the rear of the home, double doors open out to the rear garden. The kitchen/dining room is fitted with a range of cupboards and drawers, a 'Rangemaster' oven with 'Rangemaster' extractor canopy over, integrated dishwasher and integrated fridge, there is a space for a dining suite and the wood burning stove provides the perfect focal point. A doors leads out to a covered side passage, with a doors opening to the driveway, the garden and into the garage. The family bathroom is fitted with a four piece suite, comprising WC, wash basin, bath and enclosed shower cubicle. Bedrooms one and two are both located at the front of the home and are both double rooms, benefiting from fitted wardrobes.
Outside - The beautiful rear garden measures approximately 90ft in length, has a pleasant south westerly aspect and backs onto open fields. The well designed gardens are a particular feature of the home, a beautifully kept lawn adjoins well stocked, colourful borders with established hedging and trees, a patio area with fish pond feature adjoins the home and with plenty of space for outside furniture.
Parking - Driveway parking is located to the front of the home, leading to a tandem double garage, which has power, lighting, space and plumbing for appliances and a door opening to the garden.
Location - The picturesque and characterful village of Timsbury, Hampshire, is located just 2.5 miles north of Romsey and is perfectly positioned for access to many good road links, Romsey train station and the beautiful city of Winchester. There are an abundance of nearby walks, communal areas for the residents to enjoy, excellent nearby schooling, nearby public houses/restaurants include well renowned 'The Malthouse' Gastro Pub, 'Duke on the Test' and 'Bear and Ragged Staff'.
Sellers Position - Found property to purchase
Age - 1930s
Tenure - Freehold
Heating - Gas Heating via LPG
Primary School - Awbridge Primary School
Secondary School - The Romsey School
Council Tax - Band D - Test Valley Borough Council
Accommodation - The welcoming entrance hallway provides access to the sitting room, kitchen/dining room, the two bedrooms, the family bathroom and loft space. The sitting room is located at the rear of the home, double doors open out to the rear garden. The kitchen/dining room is fitted with a range of cupboards and drawers, a 'Rangemaster' oven with 'Rangemaster' extractor canopy over, integrated dishwasher and integrated fridge, there is a space for a dining suite and the wood burning stove provides the perfect focal point. A doors leads out to a covered side passage, with a doors opening to the driveway, the garden and into the garage. The family bathroom is fitted with a four piece suite, comprising WC, wash basin, bath and enclosed shower cubicle. Bedrooms one and two are both located at the front of the home and are both double rooms, benefiting from fitted wardrobes.
Outside - The beautiful rear garden measures approximately 90ft in length, has a pleasant south westerly aspect and backs onto open fields. The well designed gardens are a particular feature of the home, a beautifully kept lawn adjoins well stocked, colourful borders with established hedging and trees, a patio area with fish pond feature adjoins the home and with plenty of space for outside furniture.
Parking - Driveway parking is located to the front of the home, leading to a tandem double garage, which has power, lighting, space and plumbing for appliances and a door opening to the garden.
Location - The picturesque and characterful village of Timsbury, Hampshire, is located just 2.5 miles north of Romsey and is perfectly positioned for access to many good road links, Romsey train station and the beautiful city of Winchester. There are an abundance of nearby walks, communal areas for the residents to enjoy, excellent nearby schooling, nearby public houses/restaurants include well renowned 'The Malthouse' Gastro Pub, 'Duke on the Test' and 'Bear and Ragged Staff'.
Sellers Position - Found property to purchase
Age - 1930s
Tenure - Freehold
Heating - Gas Heating via LPG
Primary School - Awbridge Primary School
Secondary School - The Romsey School
Council Tax - Band D - Test Valley Borough Council
Interested in this property?
Council tax
First listed
Over a month agoEnergy Performance Certificate
Marketed by
Henshaw Fox - Romsey 1 Middlebridge Street Romsey, Hamsphire SO51 8HJPlacebuzz mortgage repayment calculator
Monthly repayment
The Est. Mortgage is for a 25 years repayment mortgage based on a 10% deposit and a 5.5% annual interest. It is only intended as a guide. Make sure you obtain accurate figures from your lender before committing to any mortgage. Your home may be repossessed if you do not keep up repayments on a mortgage.
- Streetview
DISCLAIMER: Property descriptions and related information displayed on this page are marketing materials provided by Henshaw Fox - Romsey. Placebuzz does not warrant or accept any responsibility for the accuracy or completeness of the property descriptions or related information provided here and they do not constitute property particulars. Please contact Henshaw Fox - Romsey for full details and further information.





