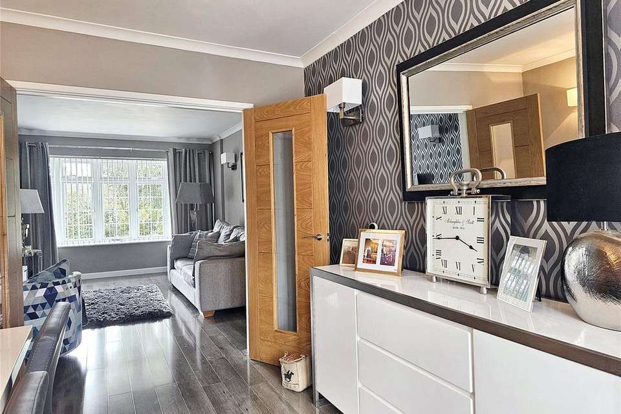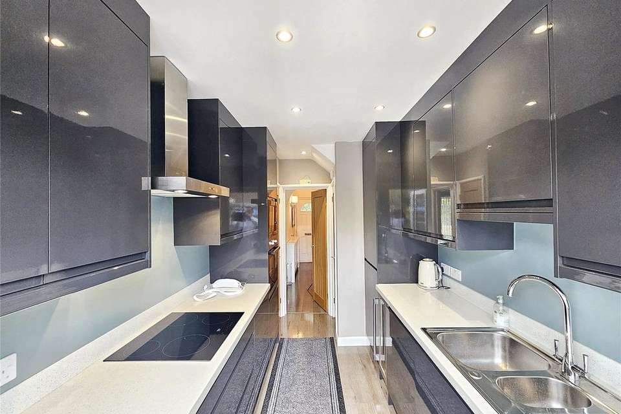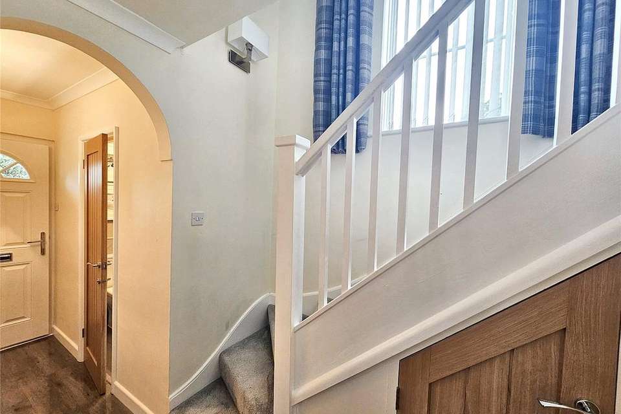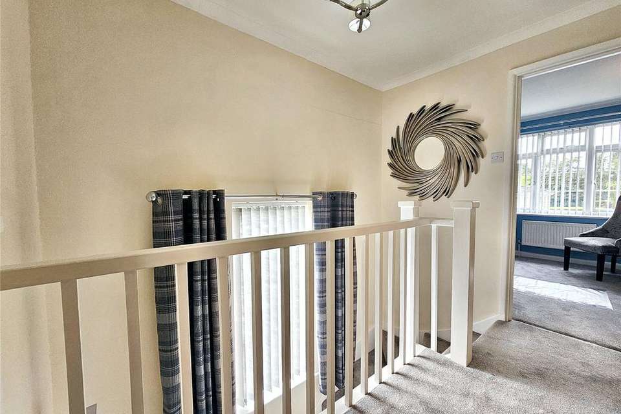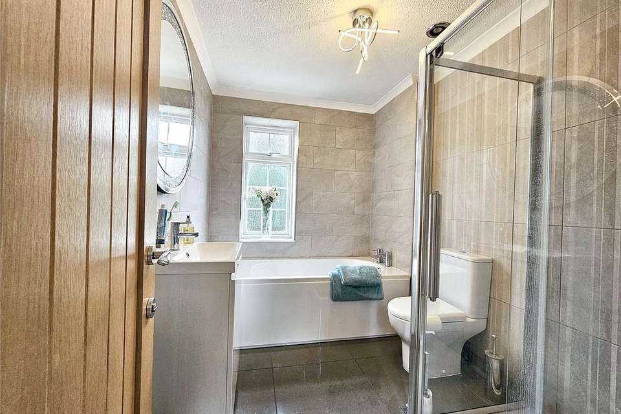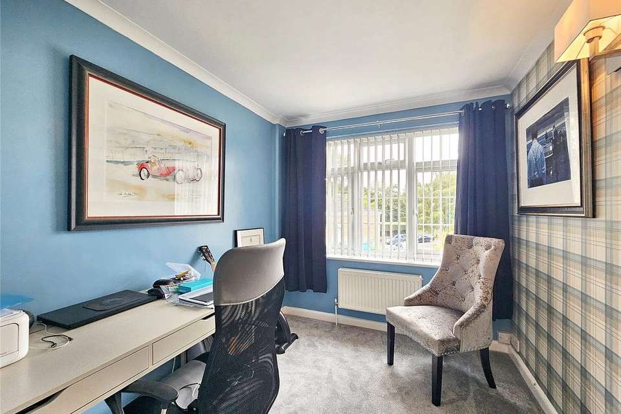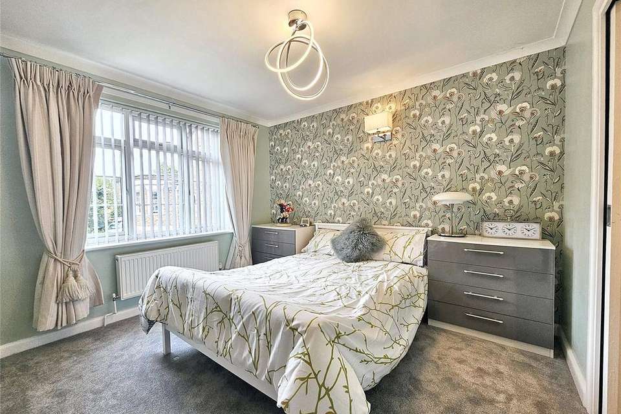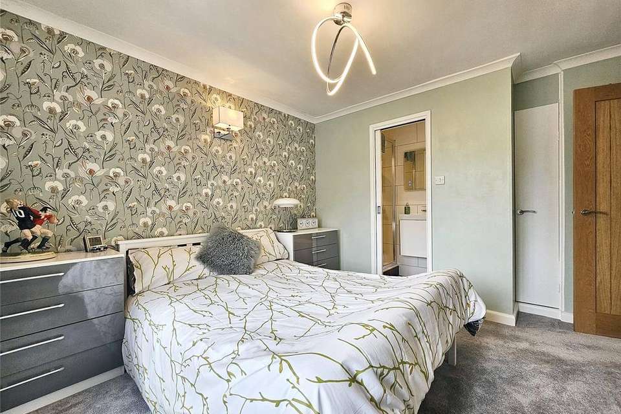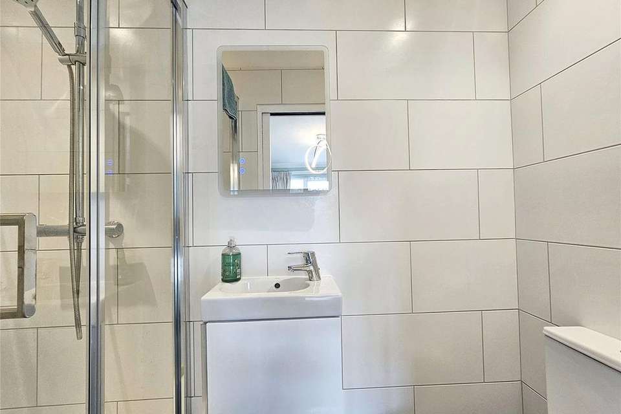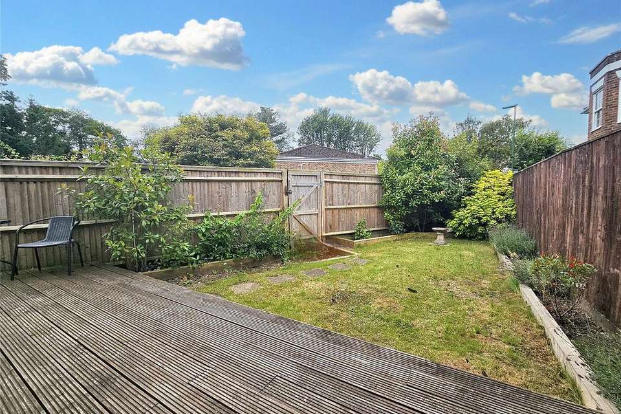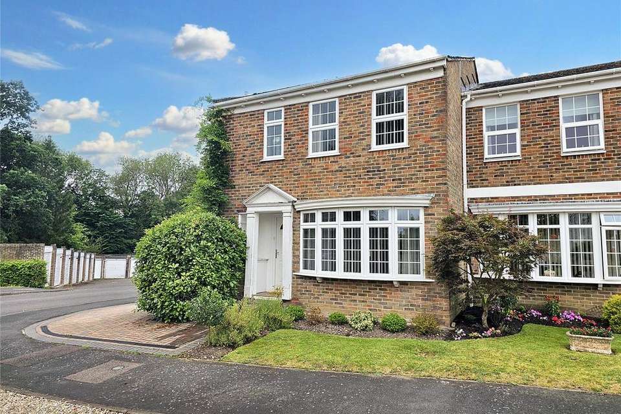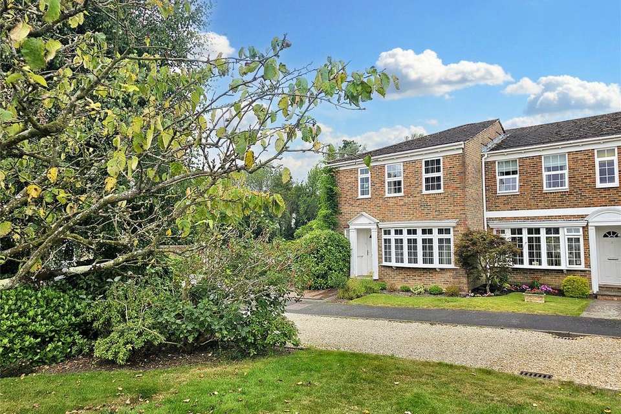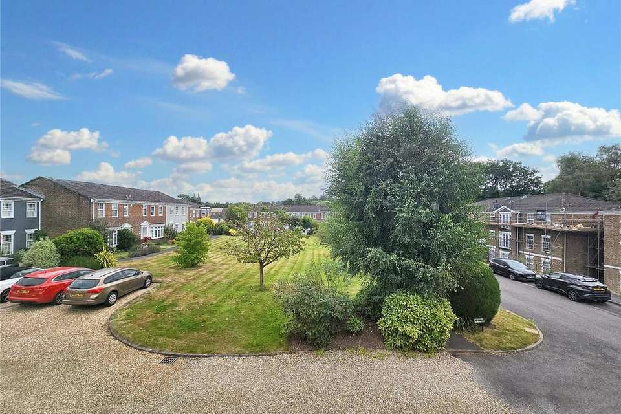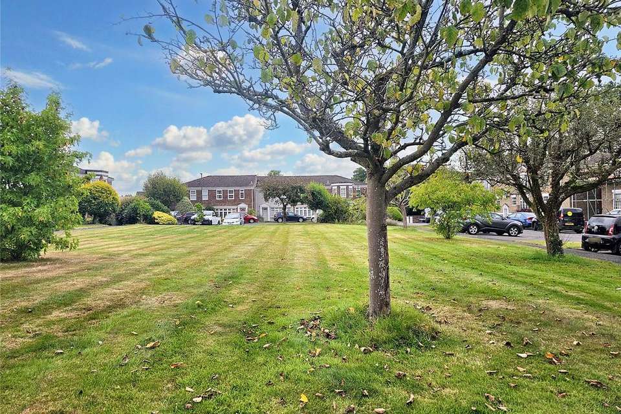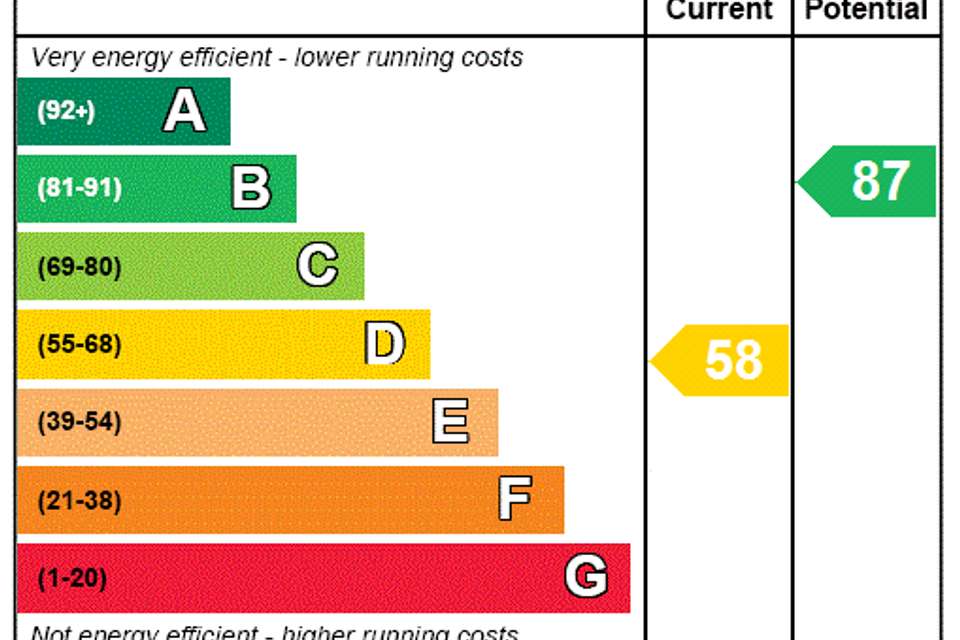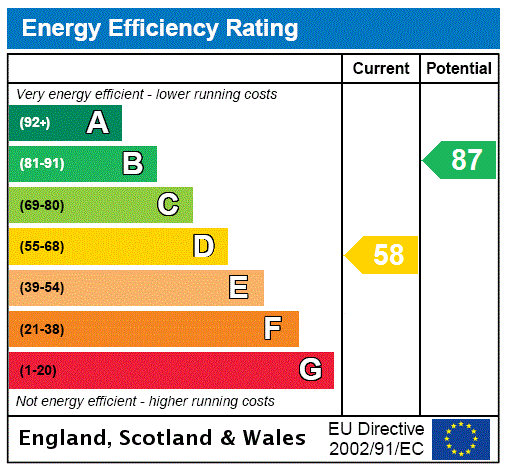3 bedroom end of terrace house for sale
terraced house
bedrooms
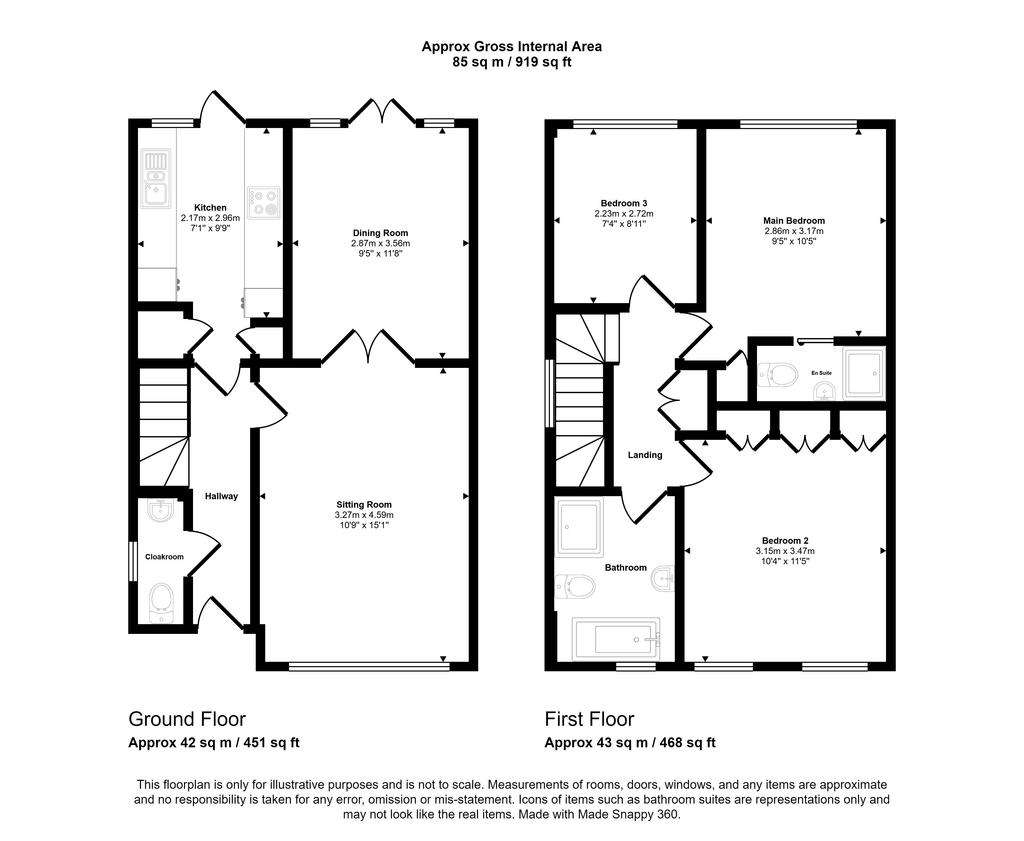
Property photos

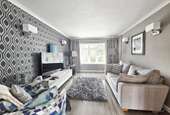
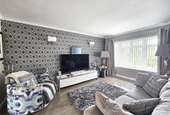
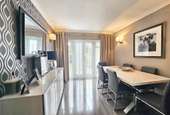
+16
Property description
360 TOUR AVAILABLE
Situated in a sought after close and overlooking a central green, this delightful and very elegant Regency style town-house has been significantly updated in recent years and enjoys generous and elegant accommodation complemented by a secluded garden, garage and a driveway providing convenient off-road parking. Viewing is essential to fully appreciate this quite exceptional home.
This exceptional home boasts an extremely high level of finish and has been significantly updated and improved in recent years.
The bright welcoming hallway features modern contemporary flooring complemented by attractive wooden internal doors giving the immediate feeling of quality, style and elegance. The cloakroom has been refitted with a modern white suite. The once open-plan living room has been divided into separate sitting and dining room areas, but with the divide comprising double-doors, it is still possible to open the rooms up making it perfect for entertaining. The dining area has double doors to the rear garden and patio whilst to the front, the sitting room features a bow window with a view towards the green. The kitchen has been refitted with quality high-sheen wall and base units with contrasting work-surfaces and a comprehensive range of built-in appliances.
To the first floor, the bright landing has a large cupboard and access to the roof space. Doors lead to three generous bedrooms and the space has been cleverly reconfigured to provide an en-suite to the principal bedroom.
To the front of the property there is an open plan area of lawn with a path leading to the front porch where there is useful storage cupboards/meter cupboard. Also to the front there is the advantage of having a driveway and a gate leads to the side access where there is also a timber built garden store.
The rear garden has an attractive area of garden, flanked by flower and shrub beds. There is a decking area adjacent to the rear of the home which is ideal for entertaining and al-fresco dining. A useful garden gate gives side access.
There is a garage situated in a nearby compound.
Situated in a sought after close and overlooking a central green, this delightful and very elegant Regency style town-house has been significantly updated in recent years and enjoys generous and elegant accommodation complemented by a secluded garden, garage and a driveway providing convenient off-road parking. Viewing is essential to fully appreciate this quite exceptional home.
This exceptional home boasts an extremely high level of finish and has been significantly updated and improved in recent years.
The bright welcoming hallway features modern contemporary flooring complemented by attractive wooden internal doors giving the immediate feeling of quality, style and elegance. The cloakroom has been refitted with a modern white suite. The once open-plan living room has been divided into separate sitting and dining room areas, but with the divide comprising double-doors, it is still possible to open the rooms up making it perfect for entertaining. The dining area has double doors to the rear garden and patio whilst to the front, the sitting room features a bow window with a view towards the green. The kitchen has been refitted with quality high-sheen wall and base units with contrasting work-surfaces and a comprehensive range of built-in appliances.
To the first floor, the bright landing has a large cupboard and access to the roof space. Doors lead to three generous bedrooms and the space has been cleverly reconfigured to provide an en-suite to the principal bedroom.
To the front of the property there is an open plan area of lawn with a path leading to the front porch where there is useful storage cupboards/meter cupboard. Also to the front there is the advantage of having a driveway and a gate leads to the side access where there is also a timber built garden store.
The rear garden has an attractive area of garden, flanked by flower and shrub beds. There is a decking area adjacent to the rear of the home which is ideal for entertaining and al-fresco dining. A useful garden gate gives side access.
There is a garage situated in a nearby compound.
Interested in this property?
Council tax
First listed
Over a month agoEnergy Performance Certificate
Marketed by
Southdown Property Solutions - Midhurst Sussex House, West Street Midhurst GU29 9NQPlacebuzz mortgage repayment calculator
Monthly repayment
The Est. Mortgage is for a 25 years repayment mortgage based on a 10% deposit and a 5.5% annual interest. It is only intended as a guide. Make sure you obtain accurate figures from your lender before committing to any mortgage. Your home may be repossessed if you do not keep up repayments on a mortgage.
- Streetview
DISCLAIMER: Property descriptions and related information displayed on this page are marketing materials provided by Southdown Property Solutions - Midhurst. Placebuzz does not warrant or accept any responsibility for the accuracy or completeness of the property descriptions or related information provided here and they do not constitute property particulars. Please contact Southdown Property Solutions - Midhurst for full details and further information.





