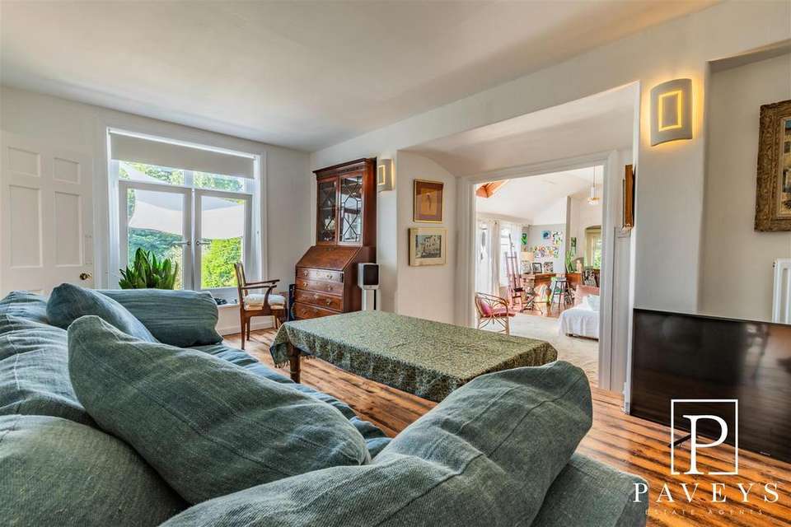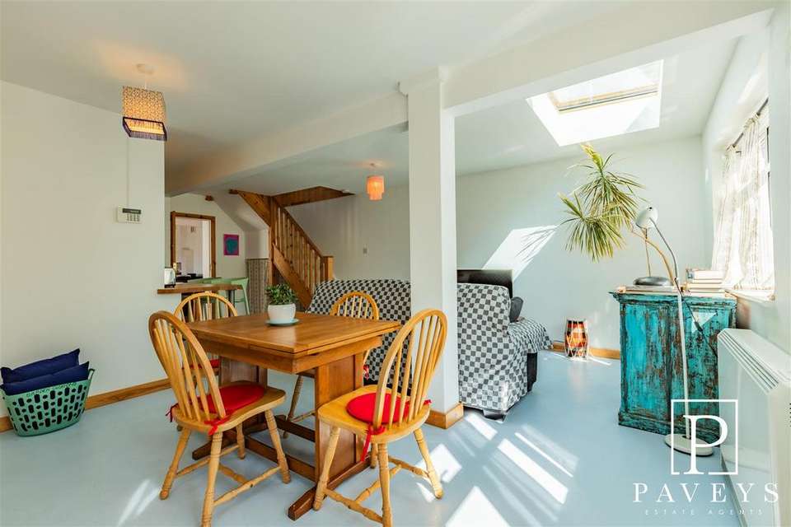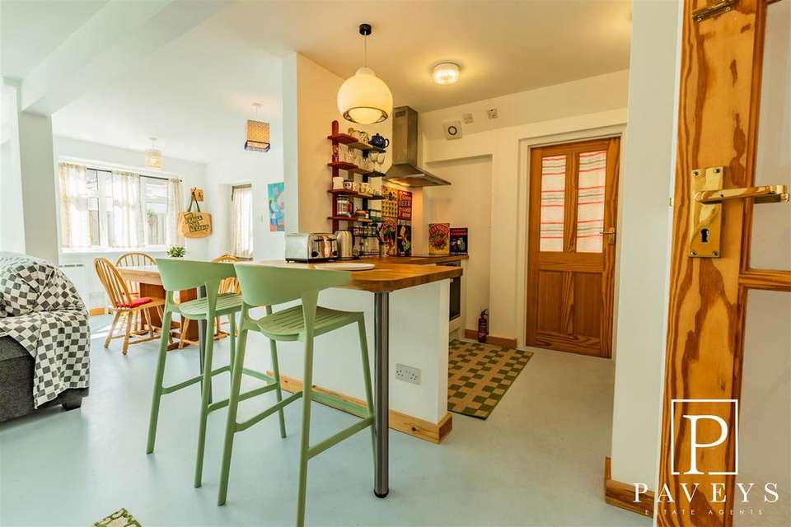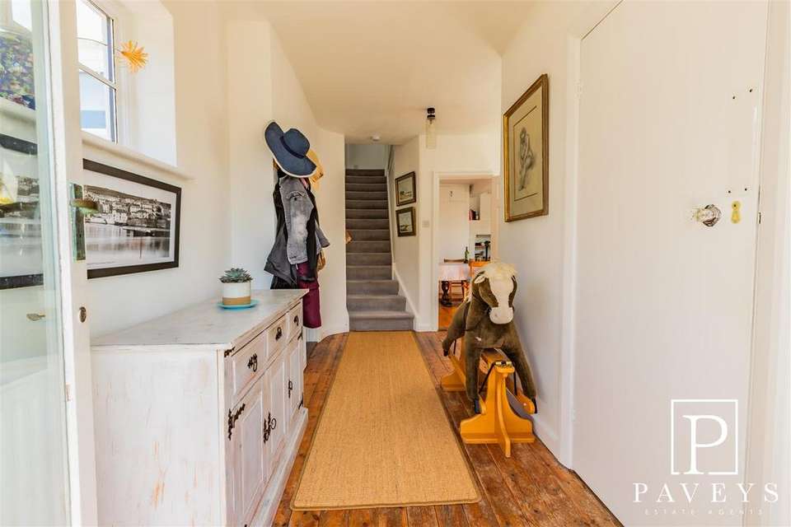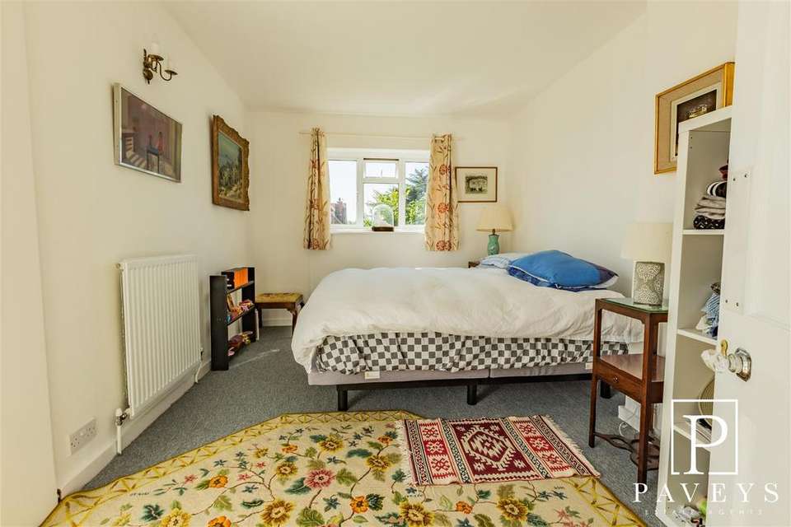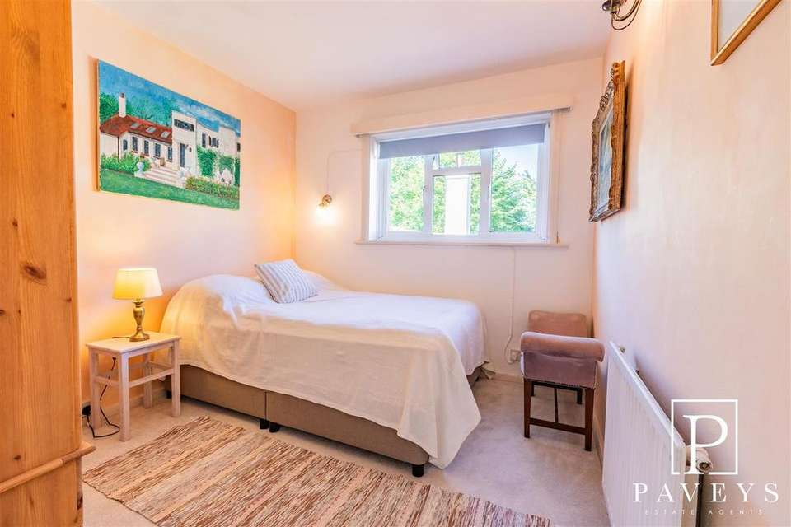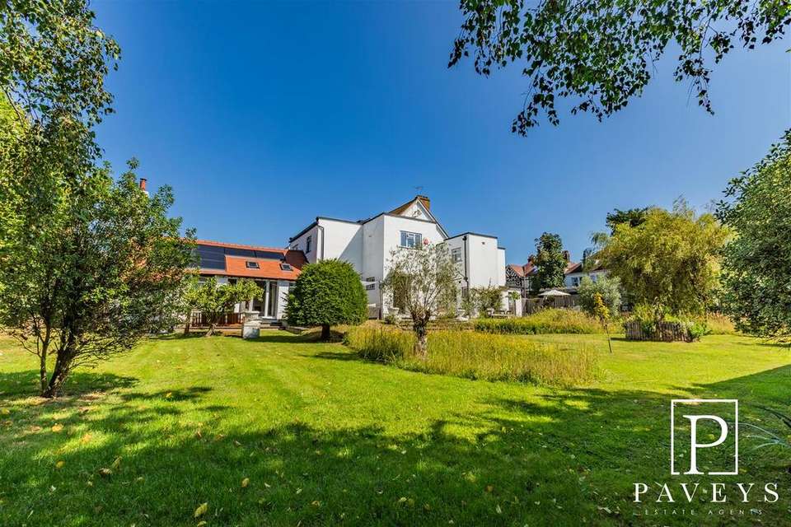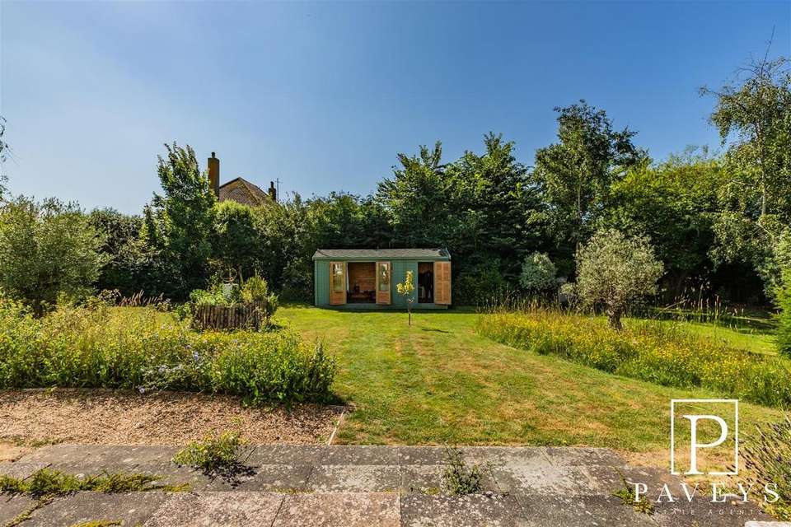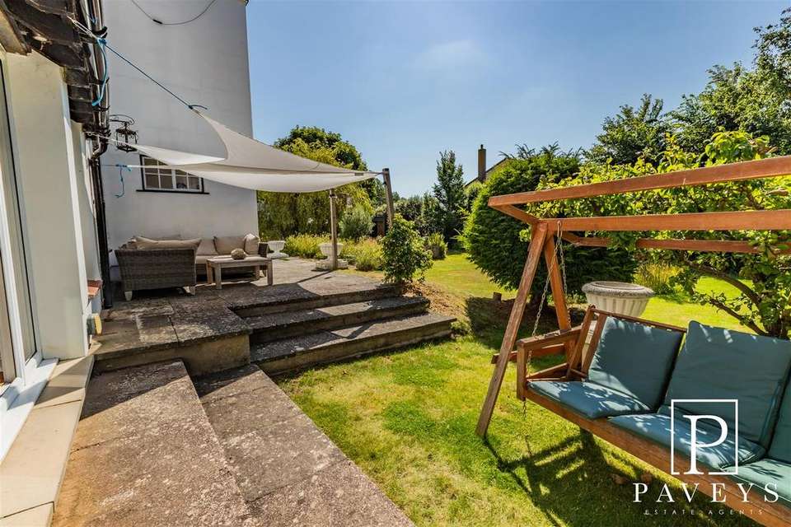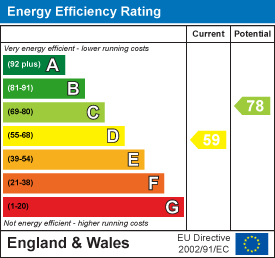4 bedroom detached house for sale
detached house
bedrooms
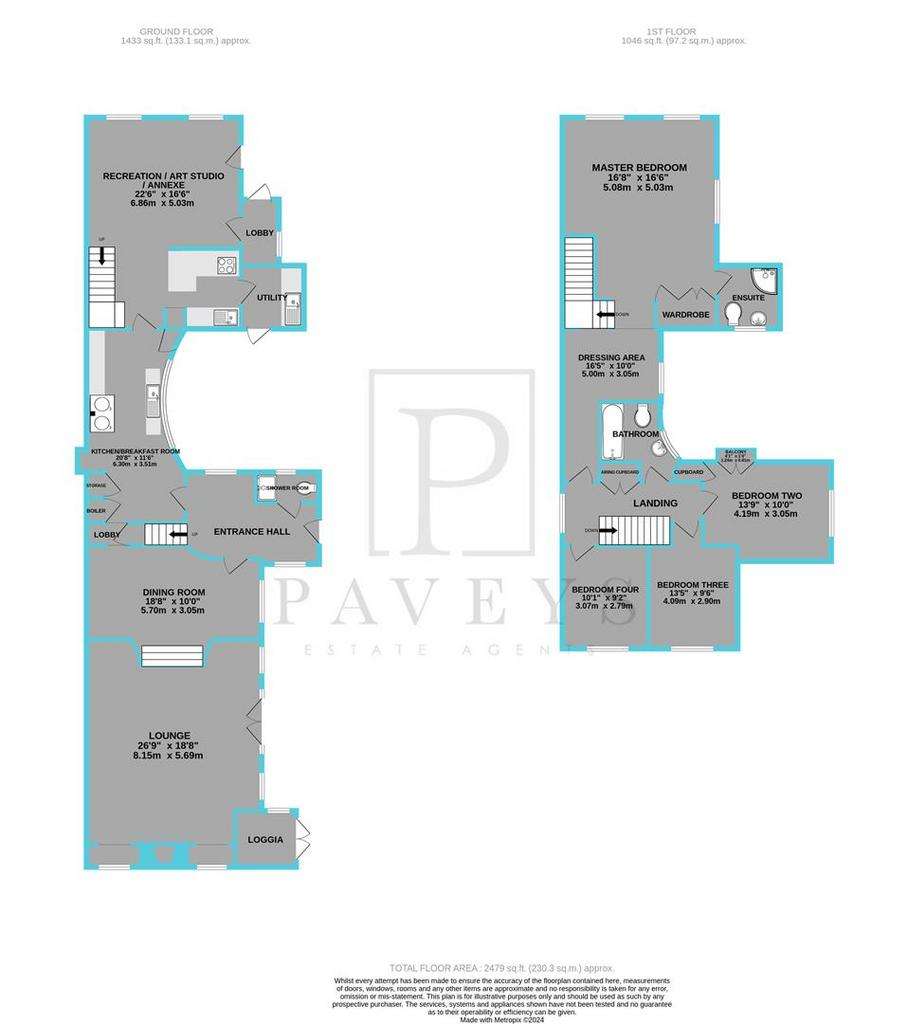
Property photos


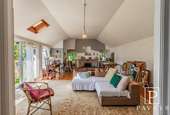

+31
Property description
'The Studio' is an exceptional original 1930's ART DECO FOUR BEDROOM DETACHED HOUSE set in its own grounds approximately 0.4 of an acre. The property is located in the much sought after sea end of 'Third Avenue' with SEA VIEWS. The property does benefit from POTENTIAL BUILDING PLOT (S.T.P.P) or even ANNEXE FACILITY if required. The ground floor consists of an entrance hall, ground floor shower room, kitchen/breakfast room with original units, large lounge with vaulted ceiling, two reception rooms, recreation room/art studio, utility room, On the first floor is a large master suite with dressing area and en-suite shower room, three further double bedrooms and bathroom. To the front of the property is a paved area with parking for four vehicles. To the rear are beautiful gardens which are SOUTH FACING and are laid to lawn with mature plants and shrubs along with large raised patio areas which would be ideal for outdoor al fresco dining. There is a garden studio which is timber construction but would be ideal for home office working or for guests. The Studio is centrally located within a stones throw to the beach and sea, walking distance to Connaught Avenue, Frinton's Lawn Tennis Club, Cricket Club and Golf Club. An internal viewing is highly recommended in order to appreciate the character, presentation and location of this property.
Entrance Hall - Entrance door to front aspect, two Crittall windows to side, smooth ceiling, original exposed floor boards, stair flight to first floor, radiator.
Shower Room - Glazed window to side, port hole window to front, modern white suite comprising of a low level W/C, wash hand basin, walk in shower with rain water head shower, aqua board walls, chrome heated towel rail.
Dining Room - 5.69m x 3.05m (18'8 x 10') - Double glazed window to side, smooth ceiling, feature steps down to Lounge, original exposed floor boards, radiator.
Lounge - 8.15m x 5.69m (26'9 x 18'8) - Four double glazed windows to side and rear with views over the beautiful garden, part vaulted ceiling, feature original fireplace, double glazed French doors to side, two Velux style windows, original exposed floorboards, two electric eco wall heaters.
Lobby - Under stairs storage cupboard.
Kitchen Breakfast Room - 6.30m x 3.51m (20'8 x 11'6) - Feature semi circular curved wall, crittall windows to side, smooth ceiling, original under counter unit with stainless steel sink and drainer, built in larder cupboard, AGA oven to remain, built in cupboard housing hot water tank, further built in cupboard housing wall mounted boiler, plumbing for dish washer, exposed floor boards.
Recreation / Art Studio / Annexe - 6.86m x 5.03m (22'6 x 16'6) - Two double glazed windows to front, door to side, roof lantern, smooth ceiling, kitchenette under counter units, stainless steel sink, electric oven and hob with extractor above, space for fridge freezer, wooden work tops, painted concrete floor, electric wall mounted eco heater, stair flight to Master Suite.
Utility Room - 2.13m x 2.06m (7' x 6'9) - Wooden glazed door to rear, smooth side, high gloss units, stainless steel sink and drainer, wooden work tops, plumbing for washing and tumble dryer, painted concrete floor, large chrome towel rail.
Cloakroom - Double glazed window to side, white suite comprising low level W/C pedestal wash hand basin.
First Floor -
Master Suite - 5.03m x 5.03m (16'6 x 16'6) - Three double glazed windows to front and side with sea views, feature glass block wall, built in wardrobe, fitted carpet, opening to dressing area,
Dressing Area - 5.00m x 3.05m (16'5 x 10') - Feature arch window to side, smooth ceiling, fitted carpet, radiator.
En-Suite Shower Room - Double glazed window to side, enclosed corner shower cubicle, pedestal wash hand basin, low level W/C, part tiled walls, vinyl floor, heated towel rail.
Landing - Feature glass block window, built in double airing cupboard, smooth ceiling, fitted carpet,
Bedroom Two - 4.19m x 3.05m (13'9 x 10') - Double glazed window to rear, double glazed double doors leading to Juliet balcony with sea views, smooth ceiling, built in cupboard, fitted carpet, radiator.
Bedroom Three - 4.09m x 2.90m (13'5 x 9'6) - Double glazed window to rear, smooth ceiling, original exposed floor boards, radiator.
Bedroom Four - 3.07m x 2.79m (10'1 x 9'2) - Double glazed window to rear, smooth ceiling, fitted carpet, radiator.
Bathroom - Feature arch window to side, smooth ceiling, suite comprising low level W/C, pedestal wash hand basin, paneled bath, part tiled walls, painted floor boards, radiator.
Garden Studio - 3.81m x 2.90m (12'6 x 9'6) - Timber construction, three windows to side and front, french doors, power and light, electric wall mounted heater.
Workshop & Shed - Workshop with power and light, window to side, large timber shed with double doors for garden furniture, lawnmower etc.
Loggia - Double glazed french doors to front, window to side.
Outside Front - Paved driveway with parking for four vehicles, bin storage area, gated access to rear.
Outside Rear - Approx 0.4 Acre plot, the plot is mostly laid lawn with lots of trees and wild flower and planting, the garden is currently going through a wilding process. There are two large patio areas which are direct south facing.
Agents Notes - The property does benefit from potential building plot to the left hand side of the property (S.T.P.P).
The Solar Panels are inlaid into the roof and will remain with the property.
Important Information - Council Tax Band:
Tenure: Freehold
Energy Performance Certificate (EPC) rating: G
The property is connected to electric, gas, mains water and sewerage.
Disclaimer - These particulars are intended to give a fair description of the property and are in no way guaranteed, nor do they form part of any contract. All room measurements are approximate and a laser measurer has been used. Paveys Estate Agents have not tested any apparatus, equipment, fixtures & fittings or all services, so we can not verify if they are in working order or fit for purpose. Any potential buyer is advised to obtain verification via their solicitor or surveyor. Please Note: the floor plans are not to scale and are for illustration purposes only.
Money Laundering Regulations 2003 - Paveys Estate Agents will require all potential purchasers to provide photographic identification, alongside proof of residence when entering into negotiations regarding one of our properties. This is in order for Paveys Estate Agents to comply with current Legislation.
Entrance Hall - Entrance door to front aspect, two Crittall windows to side, smooth ceiling, original exposed floor boards, stair flight to first floor, radiator.
Shower Room - Glazed window to side, port hole window to front, modern white suite comprising of a low level W/C, wash hand basin, walk in shower with rain water head shower, aqua board walls, chrome heated towel rail.
Dining Room - 5.69m x 3.05m (18'8 x 10') - Double glazed window to side, smooth ceiling, feature steps down to Lounge, original exposed floor boards, radiator.
Lounge - 8.15m x 5.69m (26'9 x 18'8) - Four double glazed windows to side and rear with views over the beautiful garden, part vaulted ceiling, feature original fireplace, double glazed French doors to side, two Velux style windows, original exposed floorboards, two electric eco wall heaters.
Lobby - Under stairs storage cupboard.
Kitchen Breakfast Room - 6.30m x 3.51m (20'8 x 11'6) - Feature semi circular curved wall, crittall windows to side, smooth ceiling, original under counter unit with stainless steel sink and drainer, built in larder cupboard, AGA oven to remain, built in cupboard housing hot water tank, further built in cupboard housing wall mounted boiler, plumbing for dish washer, exposed floor boards.
Recreation / Art Studio / Annexe - 6.86m x 5.03m (22'6 x 16'6) - Two double glazed windows to front, door to side, roof lantern, smooth ceiling, kitchenette under counter units, stainless steel sink, electric oven and hob with extractor above, space for fridge freezer, wooden work tops, painted concrete floor, electric wall mounted eco heater, stair flight to Master Suite.
Utility Room - 2.13m x 2.06m (7' x 6'9) - Wooden glazed door to rear, smooth side, high gloss units, stainless steel sink and drainer, wooden work tops, plumbing for washing and tumble dryer, painted concrete floor, large chrome towel rail.
Cloakroom - Double glazed window to side, white suite comprising low level W/C pedestal wash hand basin.
First Floor -
Master Suite - 5.03m x 5.03m (16'6 x 16'6) - Three double glazed windows to front and side with sea views, feature glass block wall, built in wardrobe, fitted carpet, opening to dressing area,
Dressing Area - 5.00m x 3.05m (16'5 x 10') - Feature arch window to side, smooth ceiling, fitted carpet, radiator.
En-Suite Shower Room - Double glazed window to side, enclosed corner shower cubicle, pedestal wash hand basin, low level W/C, part tiled walls, vinyl floor, heated towel rail.
Landing - Feature glass block window, built in double airing cupboard, smooth ceiling, fitted carpet,
Bedroom Two - 4.19m x 3.05m (13'9 x 10') - Double glazed window to rear, double glazed double doors leading to Juliet balcony with sea views, smooth ceiling, built in cupboard, fitted carpet, radiator.
Bedroom Three - 4.09m x 2.90m (13'5 x 9'6) - Double glazed window to rear, smooth ceiling, original exposed floor boards, radiator.
Bedroom Four - 3.07m x 2.79m (10'1 x 9'2) - Double glazed window to rear, smooth ceiling, fitted carpet, radiator.
Bathroom - Feature arch window to side, smooth ceiling, suite comprising low level W/C, pedestal wash hand basin, paneled bath, part tiled walls, painted floor boards, radiator.
Garden Studio - 3.81m x 2.90m (12'6 x 9'6) - Timber construction, three windows to side and front, french doors, power and light, electric wall mounted heater.
Workshop & Shed - Workshop with power and light, window to side, large timber shed with double doors for garden furniture, lawnmower etc.
Loggia - Double glazed french doors to front, window to side.
Outside Front - Paved driveway with parking for four vehicles, bin storage area, gated access to rear.
Outside Rear - Approx 0.4 Acre plot, the plot is mostly laid lawn with lots of trees and wild flower and planting, the garden is currently going through a wilding process. There are two large patio areas which are direct south facing.
Agents Notes - The property does benefit from potential building plot to the left hand side of the property (S.T.P.P).
The Solar Panels are inlaid into the roof and will remain with the property.
Important Information - Council Tax Band:
Tenure: Freehold
Energy Performance Certificate (EPC) rating: G
The property is connected to electric, gas, mains water and sewerage.
Disclaimer - These particulars are intended to give a fair description of the property and are in no way guaranteed, nor do they form part of any contract. All room measurements are approximate and a laser measurer has been used. Paveys Estate Agents have not tested any apparatus, equipment, fixtures & fittings or all services, so we can not verify if they are in working order or fit for purpose. Any potential buyer is advised to obtain verification via their solicitor or surveyor. Please Note: the floor plans are not to scale and are for illustration purposes only.
Money Laundering Regulations 2003 - Paveys Estate Agents will require all potential purchasers to provide photographic identification, alongside proof of residence when entering into negotiations regarding one of our properties. This is in order for Paveys Estate Agents to comply with current Legislation.
Interested in this property?
Council tax
First listed
Over a month agoEnergy Performance Certificate
Marketed by
Paveys Estate Agents - Essex 110 Connaught Avenue Frinton on Sea CO13 9PTPlacebuzz mortgage repayment calculator
Monthly repayment
The Est. Mortgage is for a 25 years repayment mortgage based on a 10% deposit and a 5.5% annual interest. It is only intended as a guide. Make sure you obtain accurate figures from your lender before committing to any mortgage. Your home may be repossessed if you do not keep up repayments on a mortgage.
- Streetview
DISCLAIMER: Property descriptions and related information displayed on this page are marketing materials provided by Paveys Estate Agents - Essex. Placebuzz does not warrant or accept any responsibility for the accuracy or completeness of the property descriptions or related information provided here and they do not constitute property particulars. Please contact Paveys Estate Agents - Essex for full details and further information.






