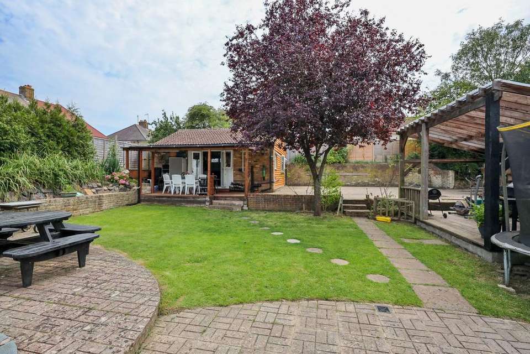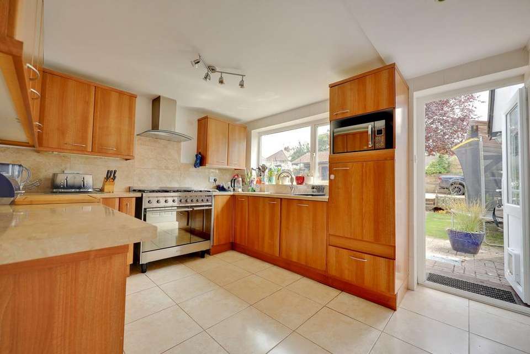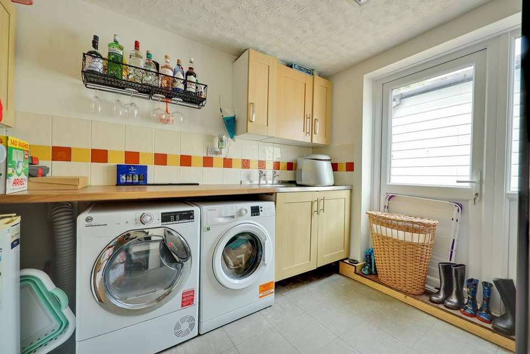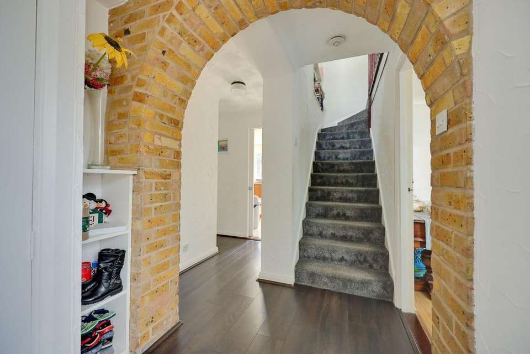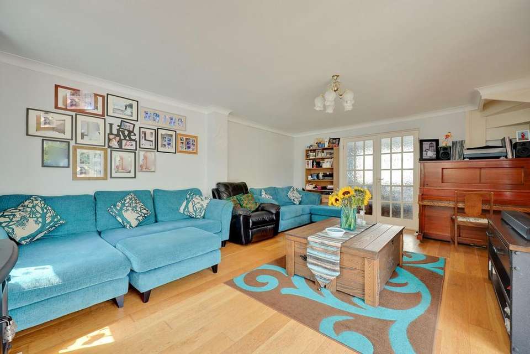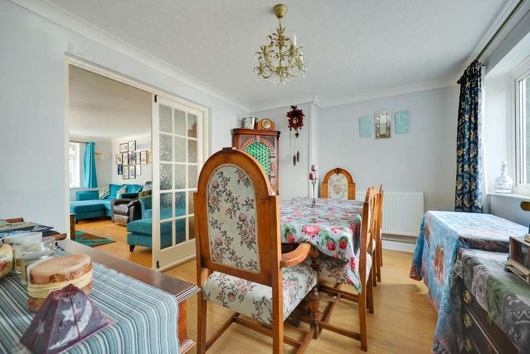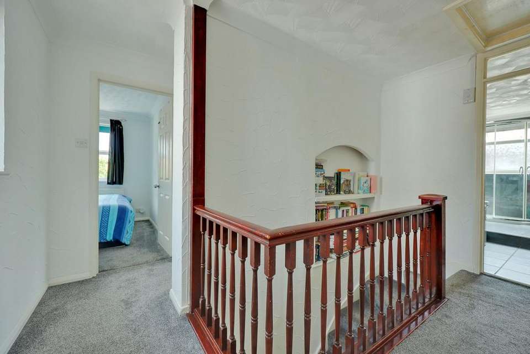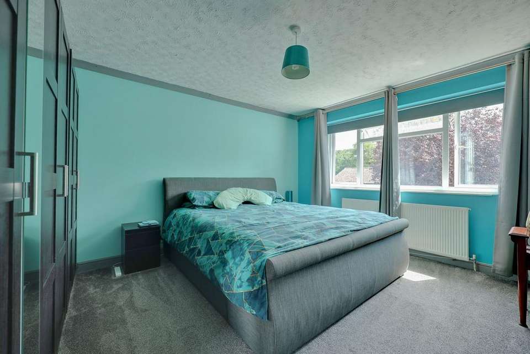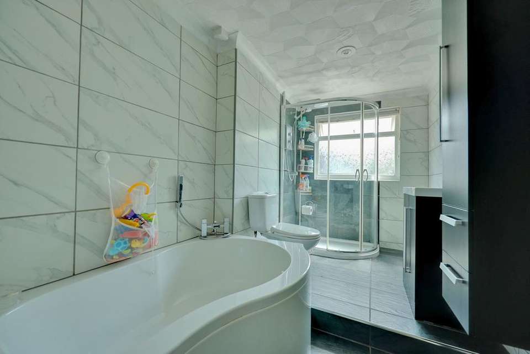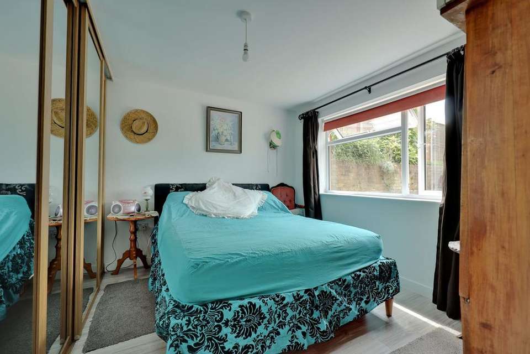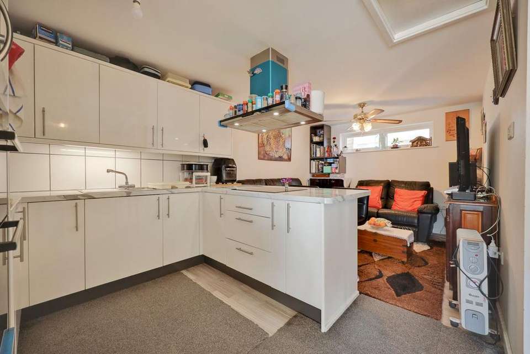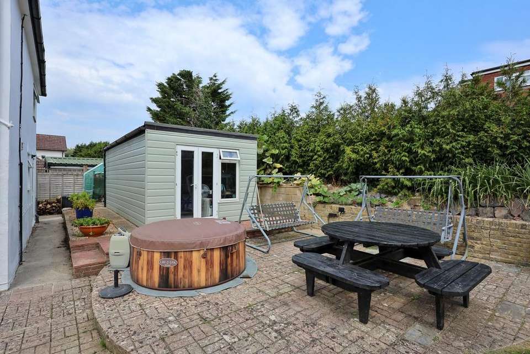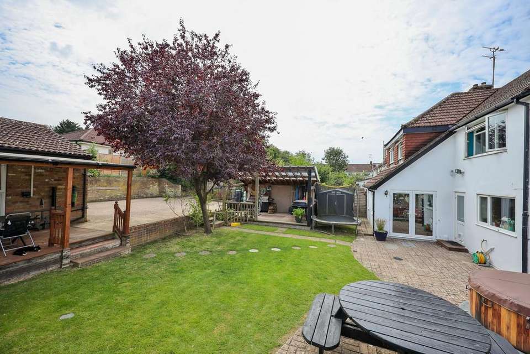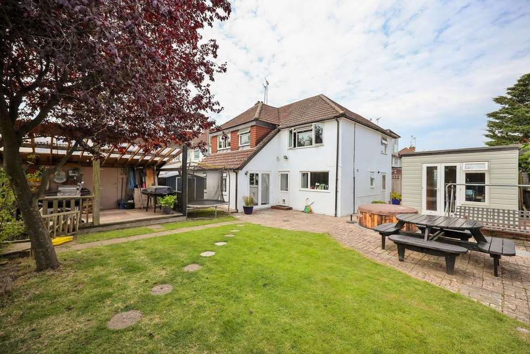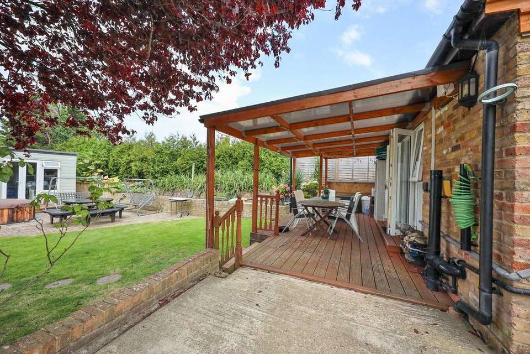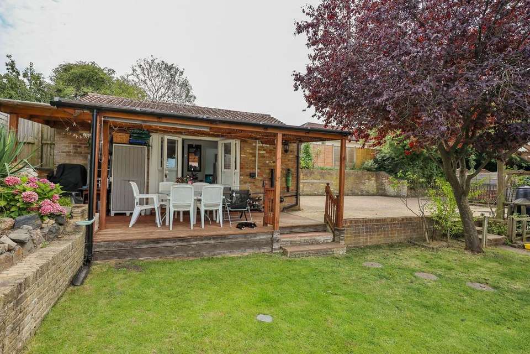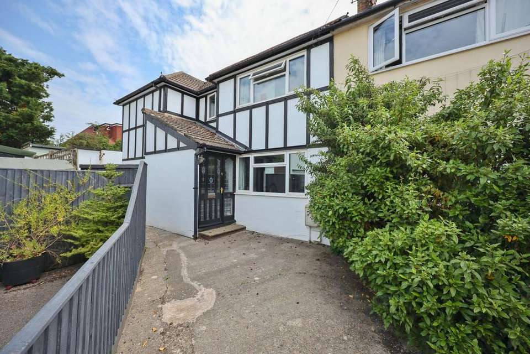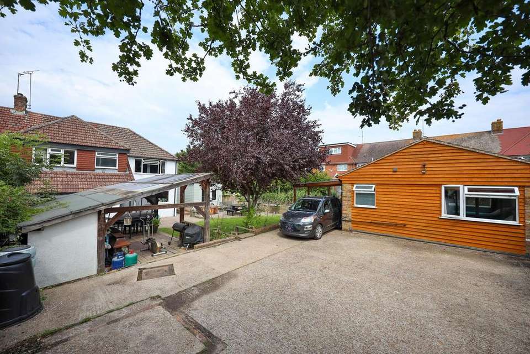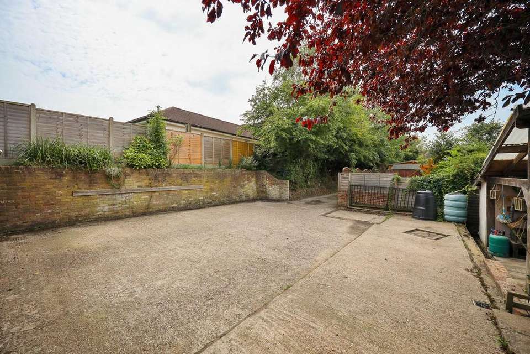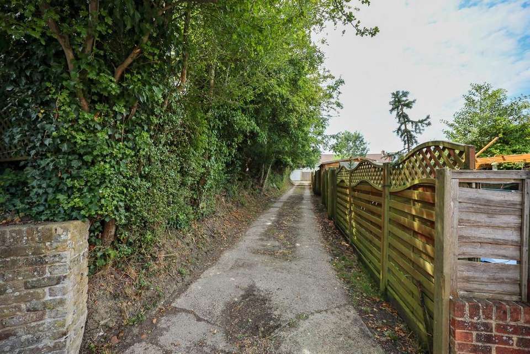4 bedroom semi-detached house for sale
semi-detached house
bedrooms
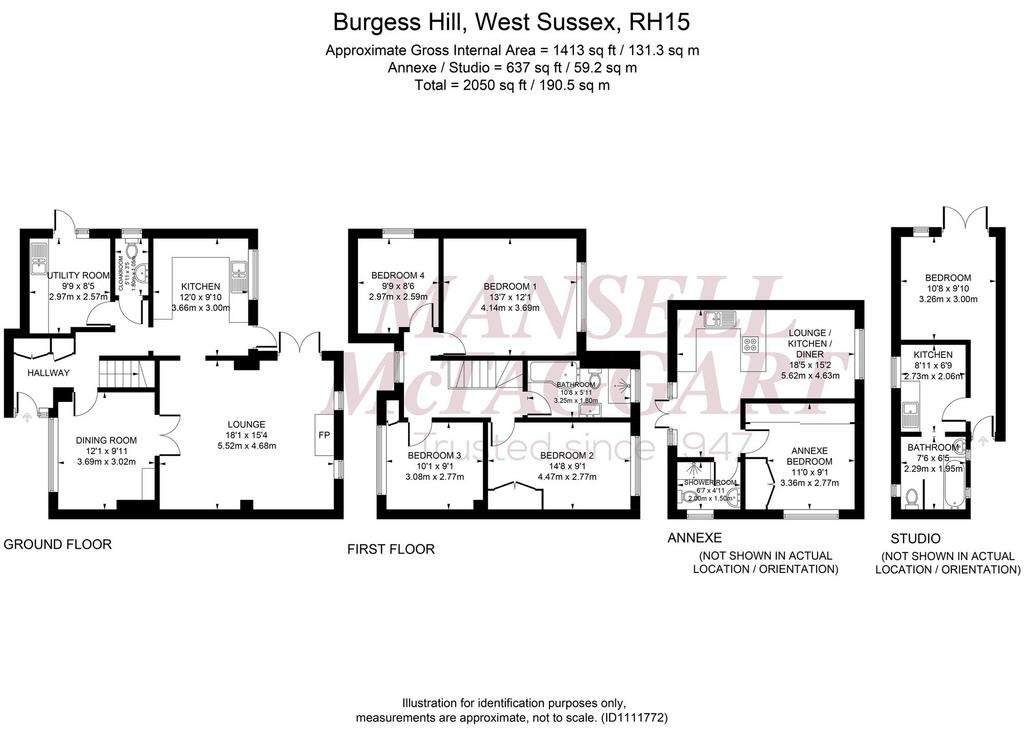
Property photos


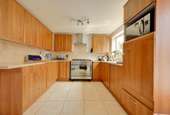

+22
Property description
A 4 bedroom end of terrace house that provides exceptionally spacious accommodation, not evident from an external viewing with THE BENEFIT OF 2 DETACHED ANNEXE BUILDINGS. The property is approached off a long driveway that leads to a private parking area and the rear garden.The accommodation comprises an entrance hall with stairs to the first floor and a cloakroom/wc leading off it. The dining room faces the front with double doors to the living room which has doors opening to the garden. The kitchen also has a door to the garden fitted with a good range of cupboards with a range cooker, dishwasher and fridge. There is a separate utility room with sink unit and plumbing for a washing machine. Door to the side.On the first floor there are 4 bedrooms, 2 with built in wardrobes and a large bathroom with separate shower cubicle.Outside the property sits in the far corner of The Kiln but there is no parking available in front of the house. However there is rear access to the property from the beginning of The Kiln via a driveway that passes neighbouring garages. This leads to a further driveway with vehicular access only for No.32 and then to a private hardstanding for 3 cars.The whole plot measures approximately 100’ x 66’ and includes 2 detached annexe buildings. Annexe One: Brick construction with timber cladding to front elevation, kitchen/living room, bedroom, shower room/wc and veranda.Annexe Two: Timber construction with PVC cladding, entrance hall, kitchen, bathroom/wc and bedroom.The south east facing garden is laid to block paving and an expanse of lawn. Pathway to a covered veranda/barbecue area with workshop. Corrugated shed to one side. Outside power points and tap. Side gate to front.Benefits include gas fired central heating (The Ideal combination boiler is located in the utility room) and uPVC framed double glazed windows.
EPC Rating: C
EPC Rating: C
Interested in this property?
Council tax
First listed
Over a month agoMarketed by
Mansell Mctaggart - Burgess Hill 20 Station Road Burgess Hill RH15 9DJPlacebuzz mortgage repayment calculator
Monthly repayment
The Est. Mortgage is for a 25 years repayment mortgage based on a 10% deposit and a 5.5% annual interest. It is only intended as a guide. Make sure you obtain accurate figures from your lender before committing to any mortgage. Your home may be repossessed if you do not keep up repayments on a mortgage.
- Streetview
DISCLAIMER: Property descriptions and related information displayed on this page are marketing materials provided by Mansell Mctaggart - Burgess Hill. Placebuzz does not warrant or accept any responsibility for the accuracy or completeness of the property descriptions or related information provided here and they do not constitute property particulars. Please contact Mansell Mctaggart - Burgess Hill for full details and further information.


