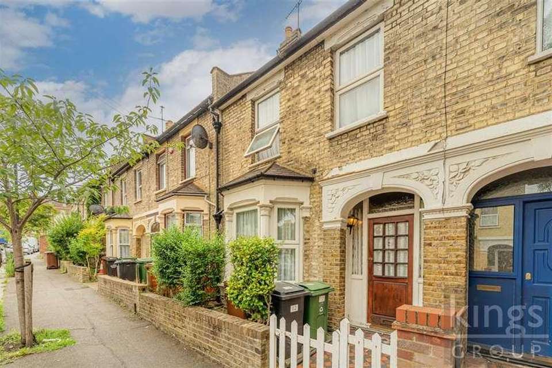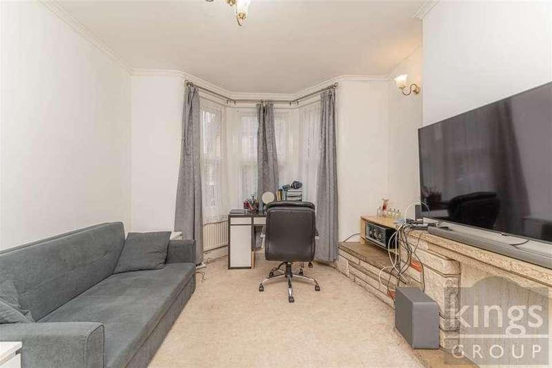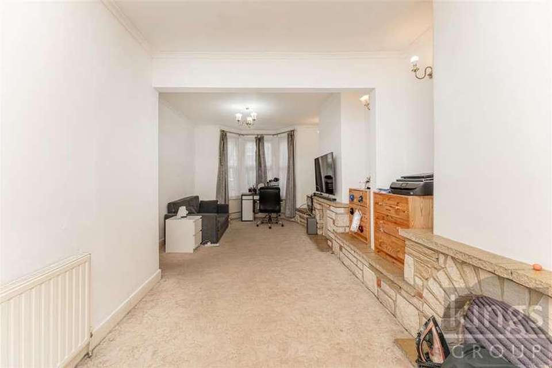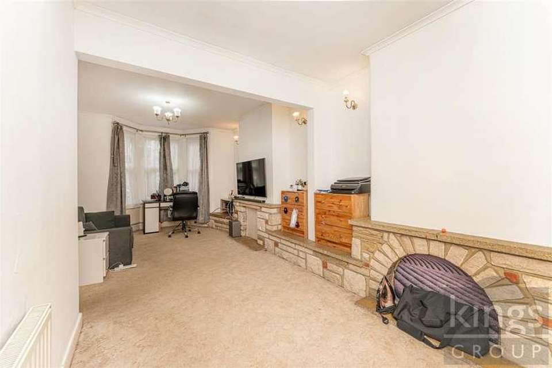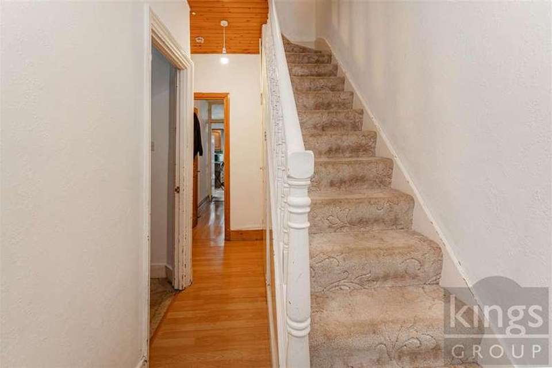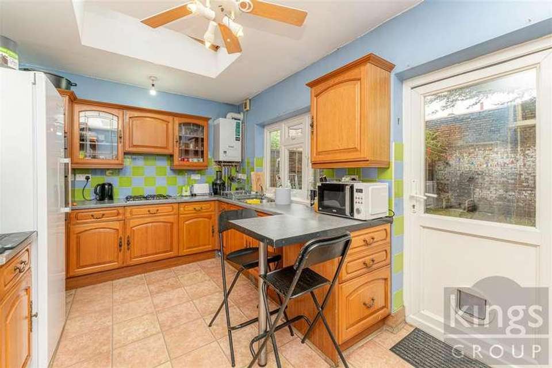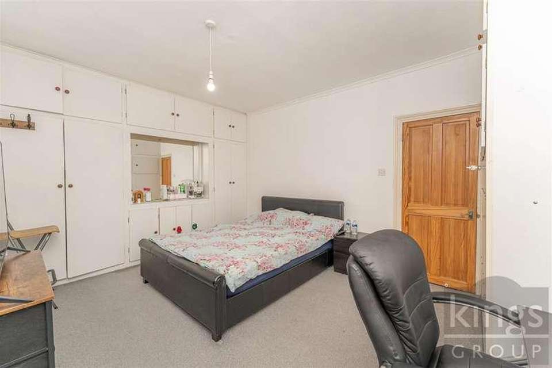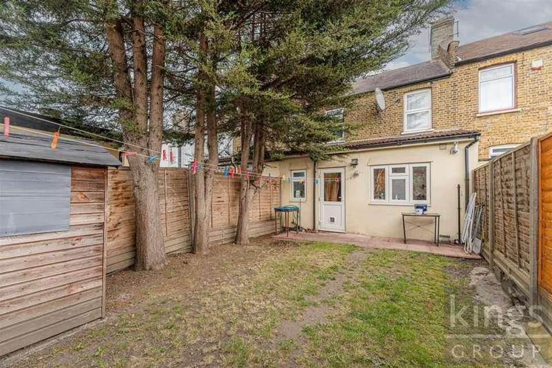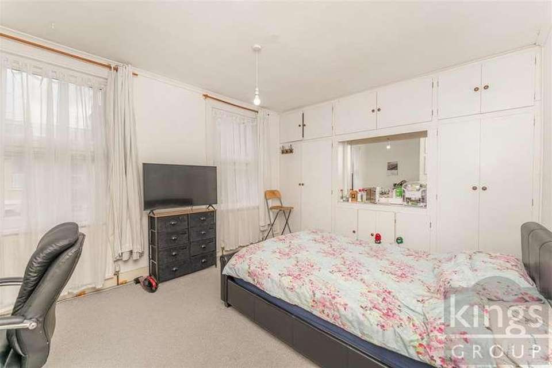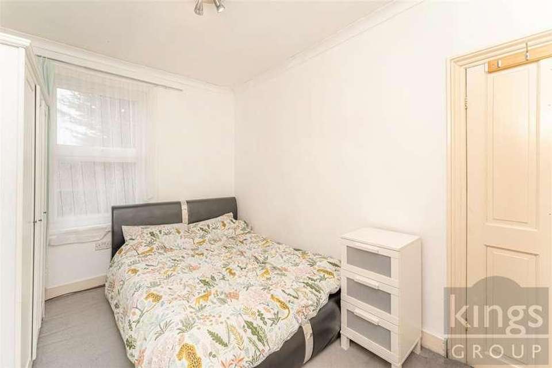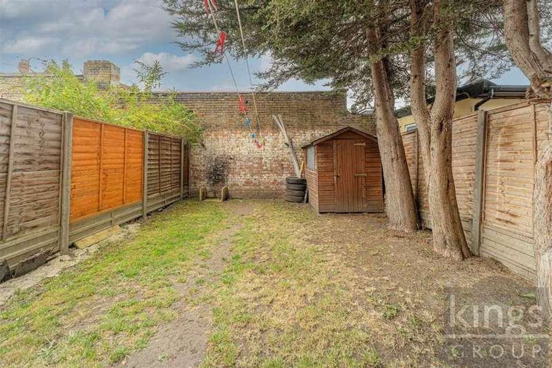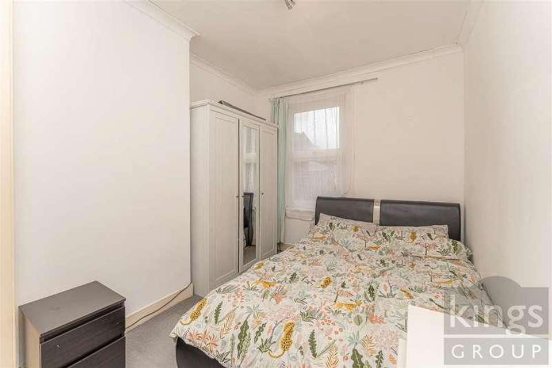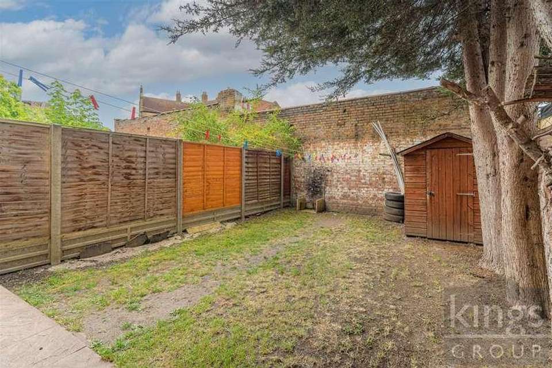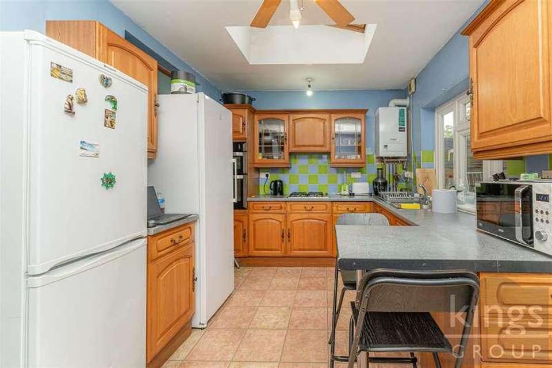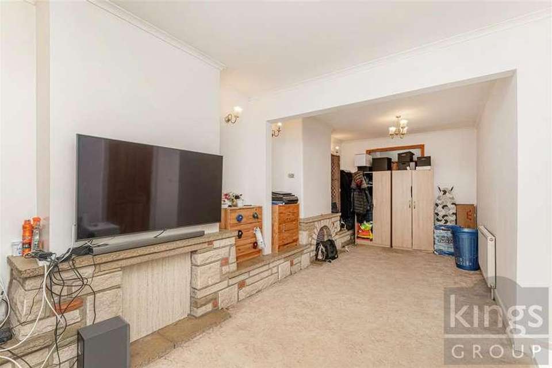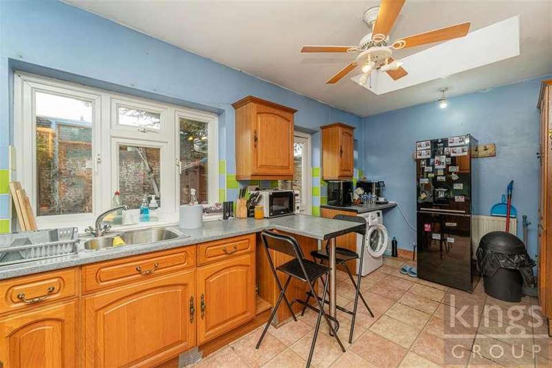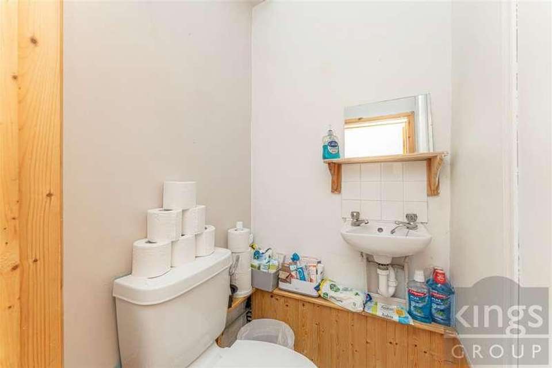2 bedroom terraced house for sale
Kenilworth Avenuewalthamstowlondon, E17terraced house
bedrooms
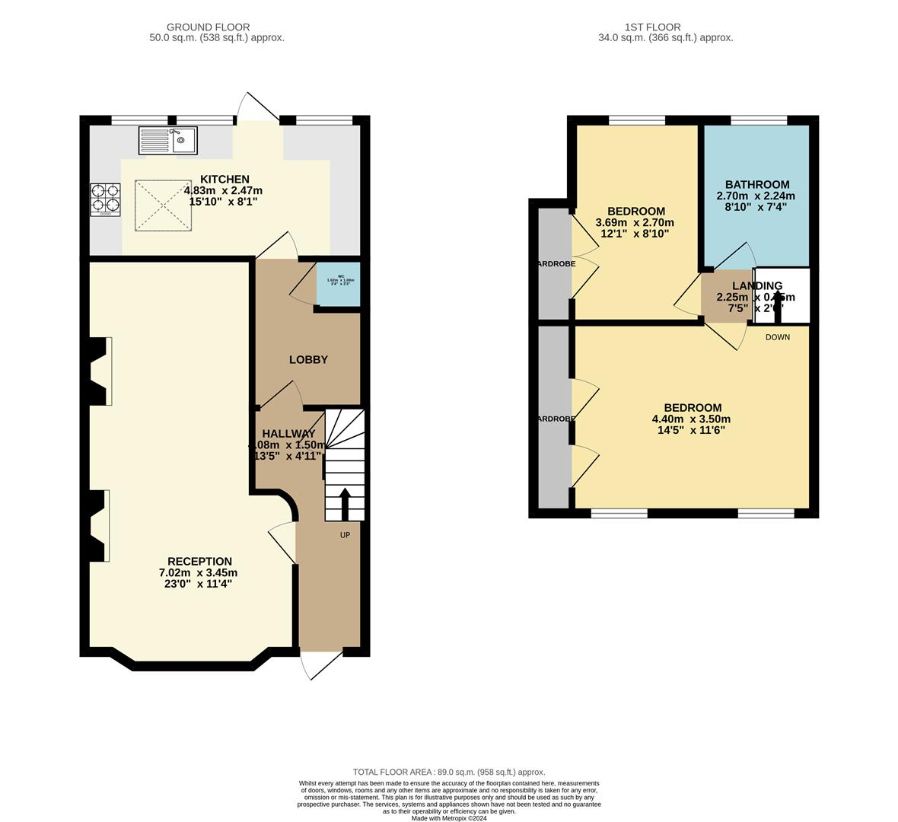
Property photos

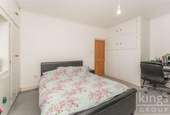
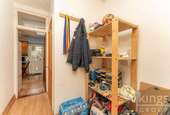
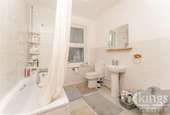
+17
Property description
Kings Group are delighted to Welcome you to this charming Victorian terrace house located at Kenilworth Avenue in the heart of Walthamstow. This delightful property boasts open planned reception room, perfect for entertaining guests or simply relaxing with your loved ones. With two cosy bedrooms, there is ample space for a small family or for those who enjoy having a guest room or home office.The house features a well-maintained bathroom, ensuring your comfort and convenience. The chain-free status of this property means you can move in hassle-free and make it your own without any delays. The two double bedrooms offer plenty of space for a good night's sleep and storage for all your belongings.One of the highlights of this lovely home is the impressive 40 ft rear garden, providing a tranquil outdoor space where you can unwind, host summer barbecues, or indulge in some gardening. Imagine sipping your morning coffee or enjoying a glass of wine in the evenings in this peaceful oasis right in your backyard.Don't miss the opportunity to own this beautiful Victorian terrace house with its characterful features and a fantastic location in vibrant Walthamstow. Whether you're looking for a new family home or a charming property to call your own, this house offers the perfect blend of comfort, style, and convenience. Book a viewing today and envision the endless possibilities that this property has to offer.LocalityNestled along the enchanting tree-lined Kenilworth Avenue, this location opens up a myriad of opportunities to explore the vibrant offerings of Walthamstow. Situated behind your new residence is the Waltham Forest Feel Good Centre, a substantial facility in London offering a diverse range of activities at affordable prices. Whether you fancy swimming and diving in the 25m indoor pool with 3m diving boards or engaging in fitness workouts at the state-of-the-art, 170-station gym, along with a variety of high and low-intensity fitness classes, there's something for everyone. Heading north from the property leads you to the recently revamped Cheney Row Park, which reopened in May 2019. This park boasts a nature-themed play area for children, an outdoor amphitheatre, enhanced natural spaces for plants and wildlife, and much more. For those seeking a broader outdoor experience, London's largest nature reserve, the 500-acre Green Flag award-winning Walthamstow Wetlands, is just over a mile away. Here, you can enjoy walking trails, bike rides, and picturesque scenery. Convenient transportation links abound, with five bus stops within walking distance of your front door, providing access to various travel destinations. Walthamstow Central and Blackhorse Road stations, located at 0.8 miles and 1.1 miles from the property respectively, offer both underground and over ground transport options. Finally, the area is well-served by an abundance of nursery, primary, and secondary schools, all within a 0.47-mile catchment area and boasting good to outstanding Ofsted ratings.Tenure & Council TaxTenure: FreeholdCouncil Tax Band: CAnnual Council Tax Estimate: ?1932Hallway1.50 x 4.08 (4'11 x 13'4 )Single lased door and window to front aspect, under stairs storage, wooden ceiling and laminate flooring.Reception7.02 x 3.45.2.87 (23'0 x 11'3 .9'4 )Double glazed bay window to front aspect, coved ceiling, carpeted flooring, single and double radiator, two fire places, power points, TV aerial and phone point, door leading to kitchen.WC1.00 x 1.09 (3'3 x 3'6 )Tiled flooring, sink with mixer tap and low level flush.Kitchen2.47 x 4.83 (8'1 x 15'10 )Double glazed windows and door to rear aspect, double radiator, tiled flooring and walls with tiled splash backs, range of base & wall units with roll top work surfaces, integrated cooker with gas hob and electric oven, sink with drainer unit, space for fridge freezer, plumbing for washing machine, power points and combination boiler.Lobby2.00 x 1.50>083 (6'6 x 4'11 >272'3 )Double radiator and laminate flooring.First Floor Landing0.75 x 2.25 (2'5 x 7'4 )Carpeted flooring.First Floor Bathroom2.24 x 2.70 (7'4 x 8'10 )Double glazed window to rear aspect, part tiled walls and flooring, vinyl flooring, panel enclosed bath with mixer tap and shower attachment, hand wash basin with mixer tap, low level flush w/c.Bedroom One3.50 x 4.40 (11'5 x 14'5 )Double glazed windows to front aspect, coved ceiling, double radiator, carpeted flooring, build in and fitted wardrobe, power points.Bedroom Two2.70 >2.30 x 3.69 (8'10 >7'6 x 12'1 )Double glazed window to rear aspect, coved ceiling, double radiator, carpeted flooring, build in wardrobe and power points.Garden8.00 x 4.70 (26'2 x 15'5 )
Interested in this property?
Council tax
First listed
Over a month agoKenilworth Avenuewalthamstowlondon, E17
Marketed by
Kings Group 248 Hoe Street,Walthamstow,London,E17 3AXCall agent on 020 8521 1122
Placebuzz mortgage repayment calculator
Monthly repayment
The Est. Mortgage is for a 25 years repayment mortgage based on a 10% deposit and a 5.5% annual interest. It is only intended as a guide. Make sure you obtain accurate figures from your lender before committing to any mortgage. Your home may be repossessed if you do not keep up repayments on a mortgage.
Kenilworth Avenuewalthamstowlondon, E17 - Streetview
DISCLAIMER: Property descriptions and related information displayed on this page are marketing materials provided by Kings Group. Placebuzz does not warrant or accept any responsibility for the accuracy or completeness of the property descriptions or related information provided here and they do not constitute property particulars. Please contact Kings Group for full details and further information.





