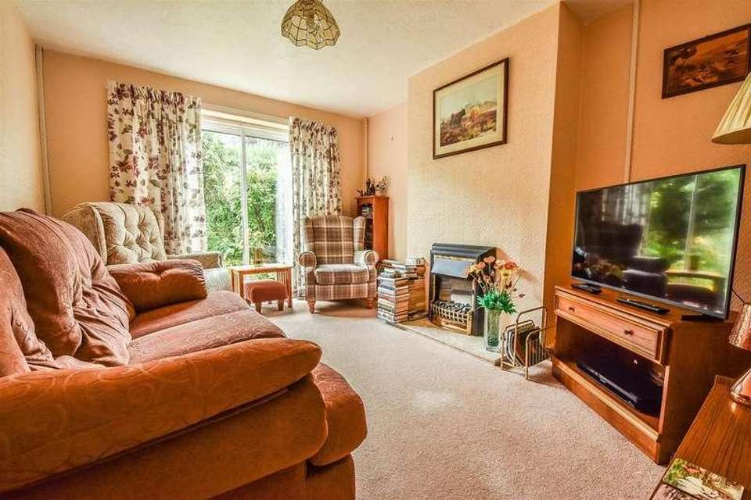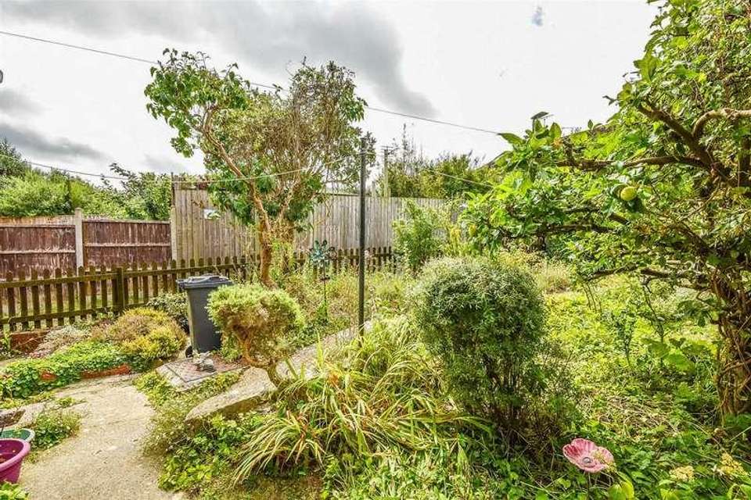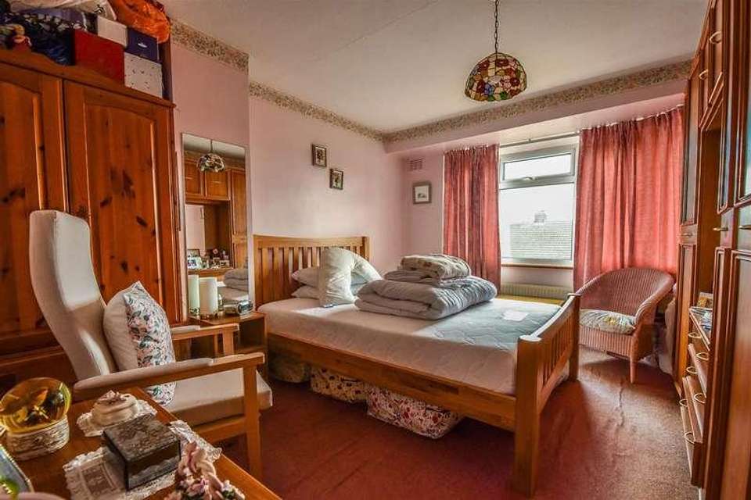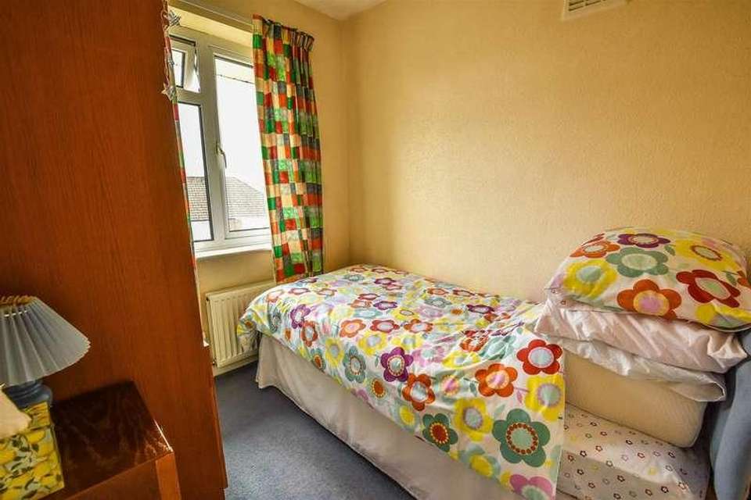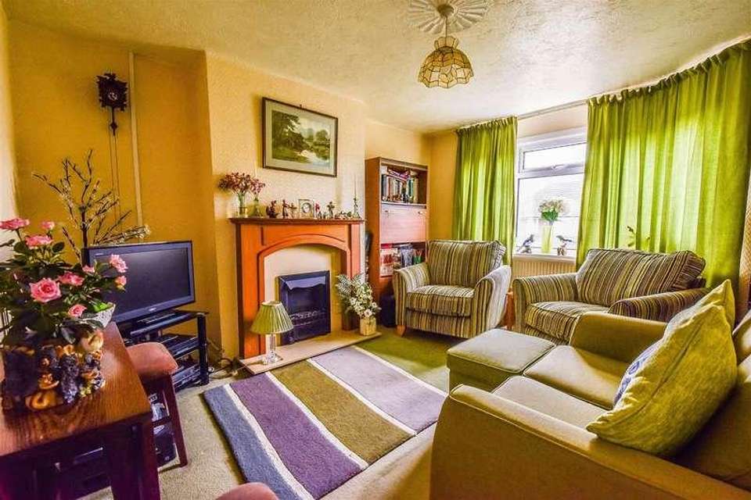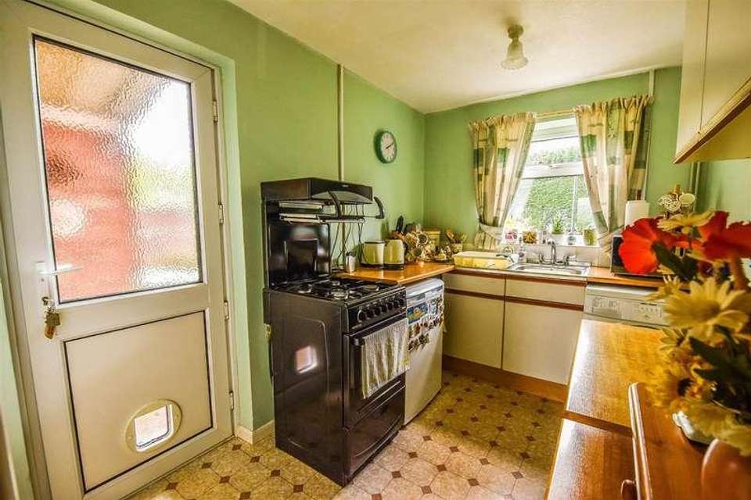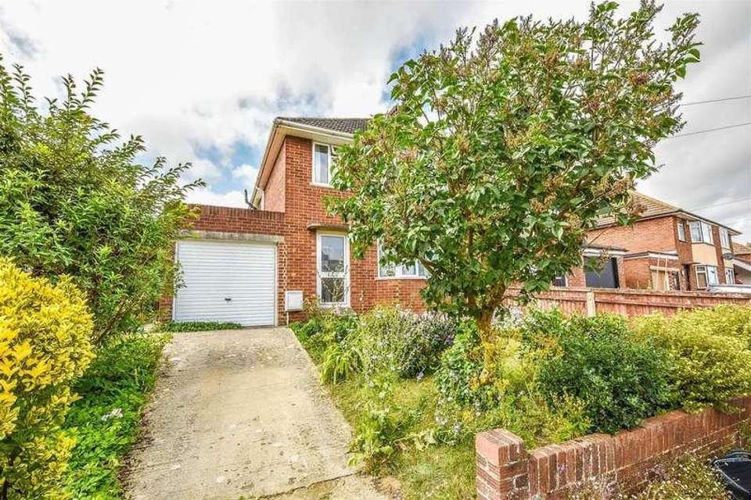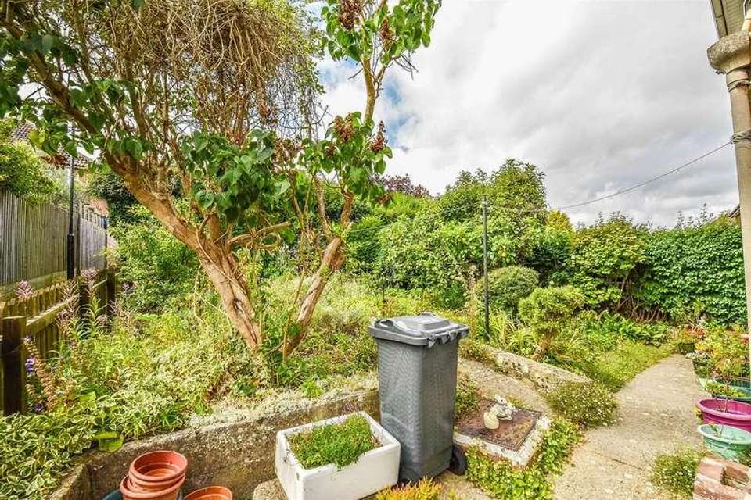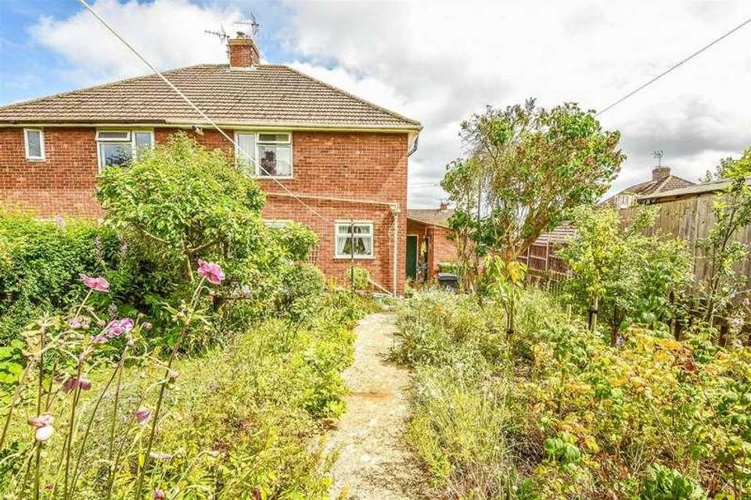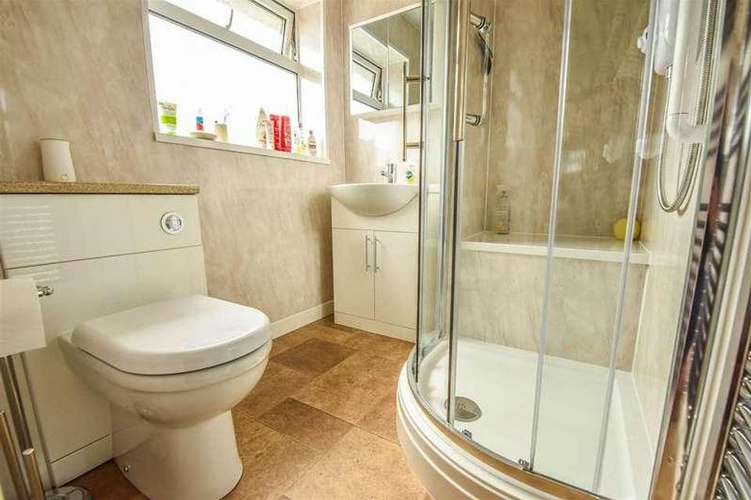3 bedroom semi-detached house for sale
Cam, GL11semi-detached house
bedrooms
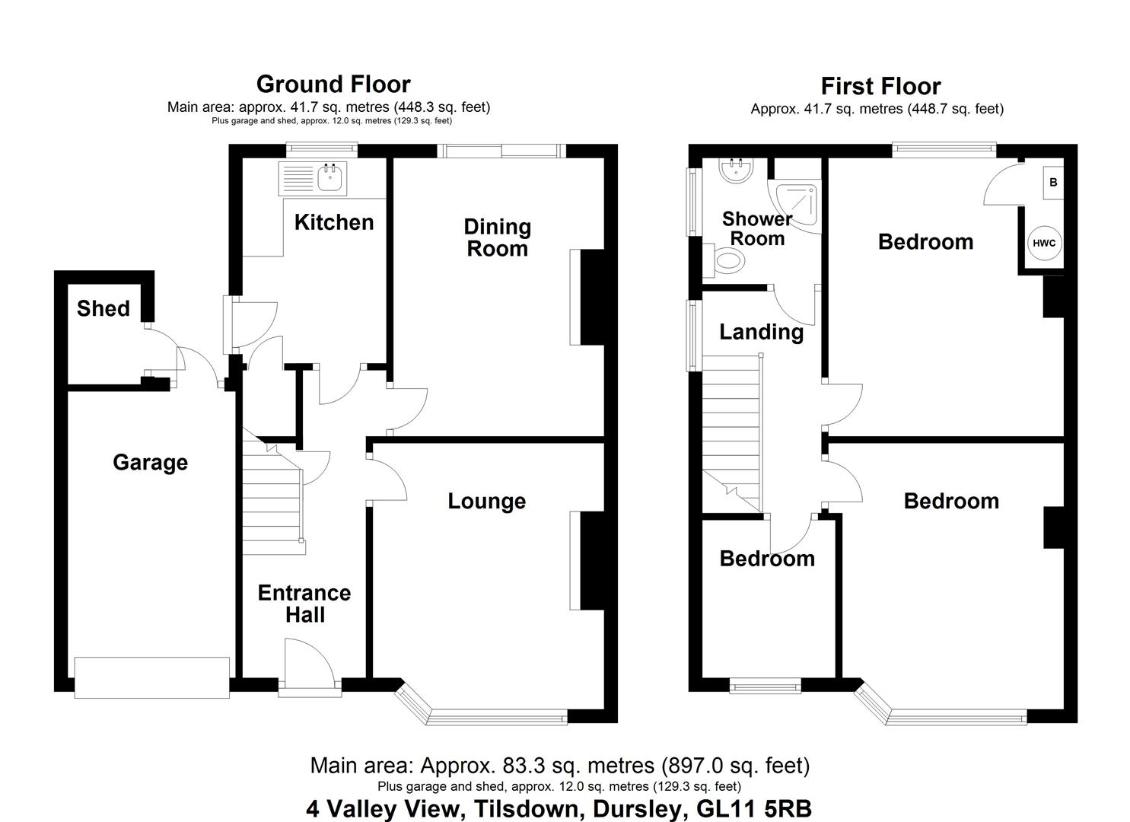
Property photos

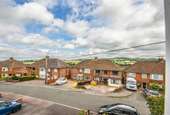
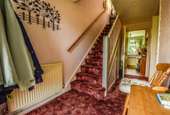
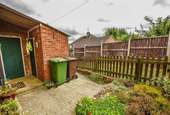
+10
Property description
Three bedroom semi-detached home with garage plus driveway, no onward chain, tucked away end of cul-de-sac position, sought after location, in need of general modernisation, entrance hallway, living room, dining room, kitchen, three first floor bedrooms, shower room, rear garden with side access to front. Energy Rating: D.SITUATIONThis semi detached house is situated in this pleasant cul-de-sac in the popular Summerhayes area of Cam. The property has outstanding views towards Cam Peak and Cam Long Down and is situated mid way between Cam and Dursley. The property is located ideally for both centres. Cam has Tesco supermarket along with a range of local retailers and a choice of three primary schools. Dursley town offers a wider range of shopping facilities including Sainsbury's supermarket and comprehensive schooling. The property is well placed for commuting to the larger centres of Gloucester, Bristol and Cheltenham via the A38 and M5/M4 motorway network. Cam has a 'park and ride' railway station with onward connections to the National Rail Network.DIRECTIONSIf travelling from Dursley town centre proceed north west out of town on the A4135 Kingshill Road proceeding straight across at the first and second mini roundabouts then taking the second turning on the right into The Drive and proceed for approximately 200 metres bearing right and continue taking the first turning on the right into Valley View and the property will be found at the end of the cul-de-sac on the right hand side.DESCRIPTIONThis property was constructed over 60 years ago has been in the same occupancy for that time and in the same ownership for over 30 years. The property is now offered to the market with no onward chain. In need of general modernisation, this home is an ideal opportunity to create a lovely home located at the end of this popular cul-de-sac. The walled garden to front has driveway parking for one leading to garage with side access to the rear garden which has brick shed. Whilst updates may be carried out to the property, there is an updated shower room, gas central heating and extensive double glazing. The property briefly comprises; entrance hallway, living room, dining room, kitchen. On the first floor there are two double bedrooms, one single bedroom and shower room.THE ACCOMMODATION(Please note that our room sizes are quoted in metres to the nearest one hundredth of a metre on a wall to wall basis. The imperial equivalent (included in brackets) is only intended as an approximate guide).CANOPY PORCHENTRANCE HALLWAYDouble glazed front door, understairs cupboard, radiator, stairs to first floor.LIVING ROOM3.89m into bay x 3.39m narrowing to 3.02m (12'9 iDouble glazed bay window to front, radiator.DINING ROOM4.07m x 3.08m narrowing to 2.71m (13'4 x 10'1 naDouble glazed sliding door to rear, radiator.KITCHEN3.01m x 2.12m (9'10 x 6'11 )Fitted kitchen with base and wall units, roll top laminate work surface over, electric oven and gas cooker point, under counter space for fridge, space and plumbing for washing machine, stainless steel sink and drainer, storage cupboard, double glazed window to rear, double glazed door to garden.ON THE FIRST FLOORLANDINGAccess to loft space, double glazed window to side.BEDROOM ONE4.08m x 3.42m narrowing to 2.79m (13'4 x 11'2 naDouble glazed window to rear, radiator, airing cupboard with Worcester gas boiler.BEDROOM TWO4.08m into bay x 3.39m (13'4 into bay x 11'1 )Double glazed bay window to front, radiator.BEDROOM THREE2.27m x 1.95m (7'5 x 6'4 )Double glazed window to front, radiator.SHOWER ROOMShower cubicle with electric shower, vanity wash hand basin, heated towel rail, low level WC, double glazed window to side.EXTERNALLYTo the rear of the property there is a brick shed, concrete pathway, mature gardens with trees, shrubs, tap, laid to lawn, and enclosed by hedging and picket fence. Rear access leads to GARAGE (4.12m x 2.49m) which has light and power and front up and over door. Side access also leads to the front garden which has concrete driveway for one enclosed by red brick wall to front.AGENTS NOTETenure: Freehold.All mains services are believed to be connected. Gas central heating. Council Tax Band: C ( ?1989.79 payable).Broadband: Fibre to the Premises.For mobile signal and wireless broadband: Please see www.checker.ofcom.org.uk for more informationFINANCIAL SERVICESWe may offer prospective purchasers' financial advice in order to assist the progress of the sale. Bennett Jones Partnership introduces only to Kingsbridge Independent Mortgage Advice and if so, may be paid an introductory commission which averages ?128.00.VIEWINGBy appointment with the owner's sole agents as over.
Interested in this property?
Council tax
First listed
Over a month agoCam, GL11
Marketed by
Bennett Jones 31 Parsonage Street,Dursley,Gloucestershire,GL11 4BWCall agent on 01453 544500
Placebuzz mortgage repayment calculator
Monthly repayment
The Est. Mortgage is for a 25 years repayment mortgage based on a 10% deposit and a 5.5% annual interest. It is only intended as a guide. Make sure you obtain accurate figures from your lender before committing to any mortgage. Your home may be repossessed if you do not keep up repayments on a mortgage.
Cam, GL11 - Streetview
DISCLAIMER: Property descriptions and related information displayed on this page are marketing materials provided by Bennett Jones. Placebuzz does not warrant or accept any responsibility for the accuracy or completeness of the property descriptions or related information provided here and they do not constitute property particulars. Please contact Bennett Jones for full details and further information.





