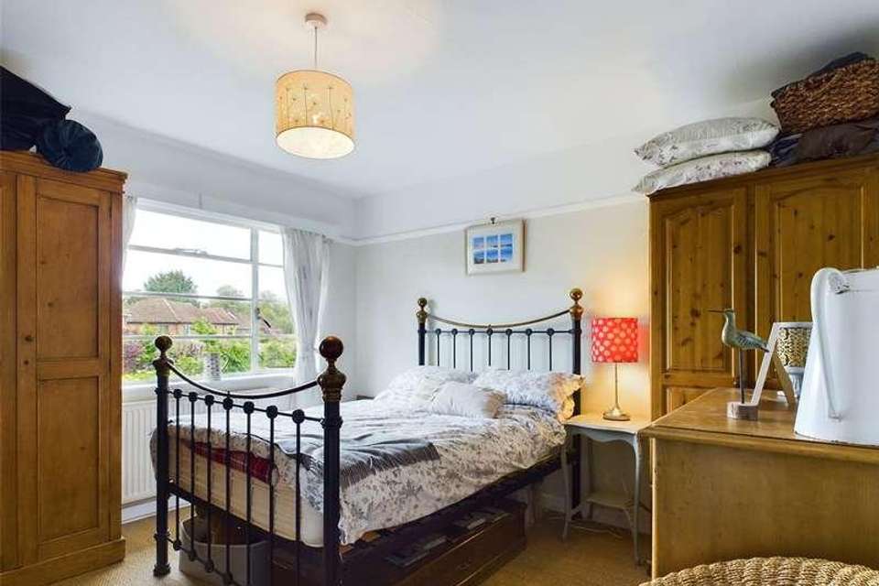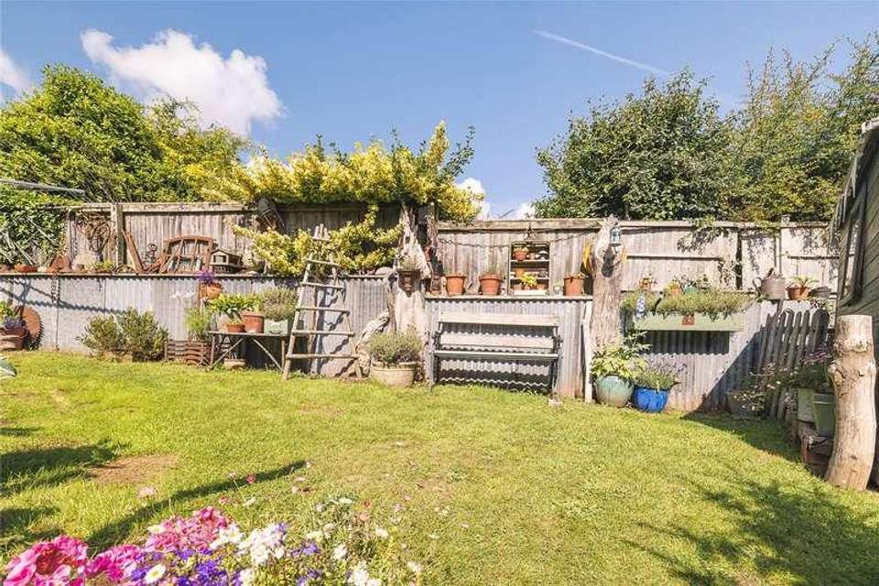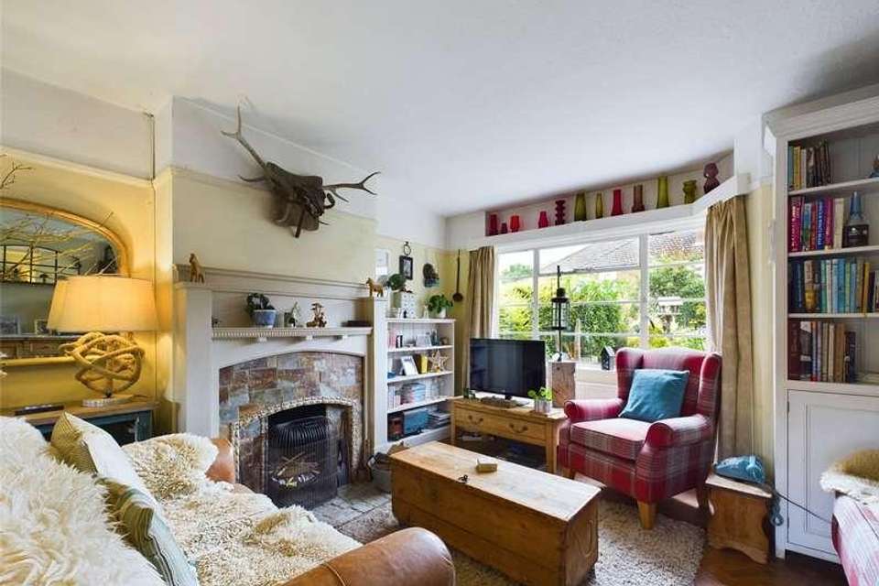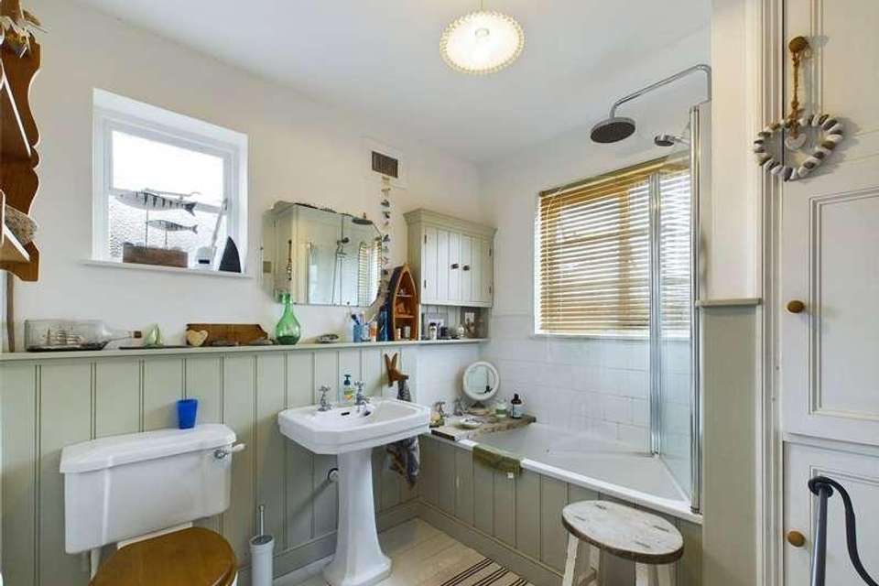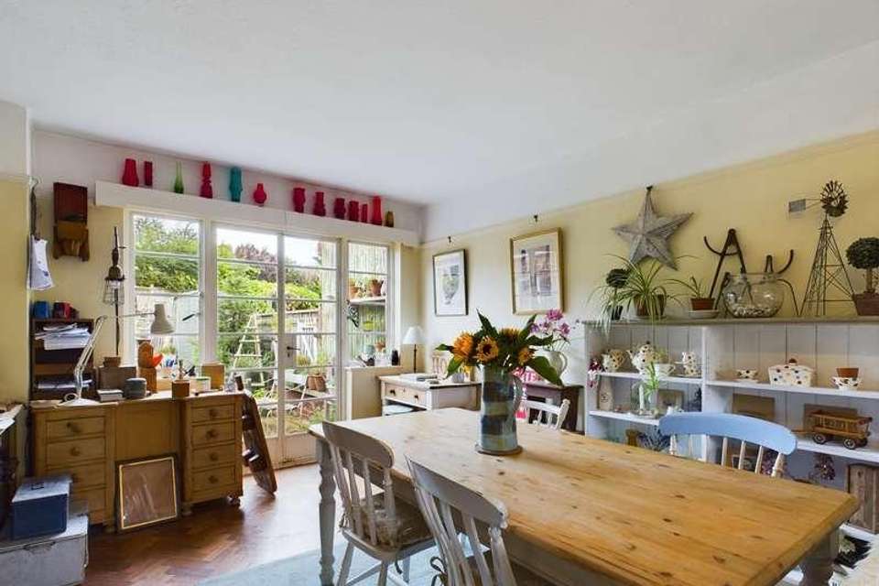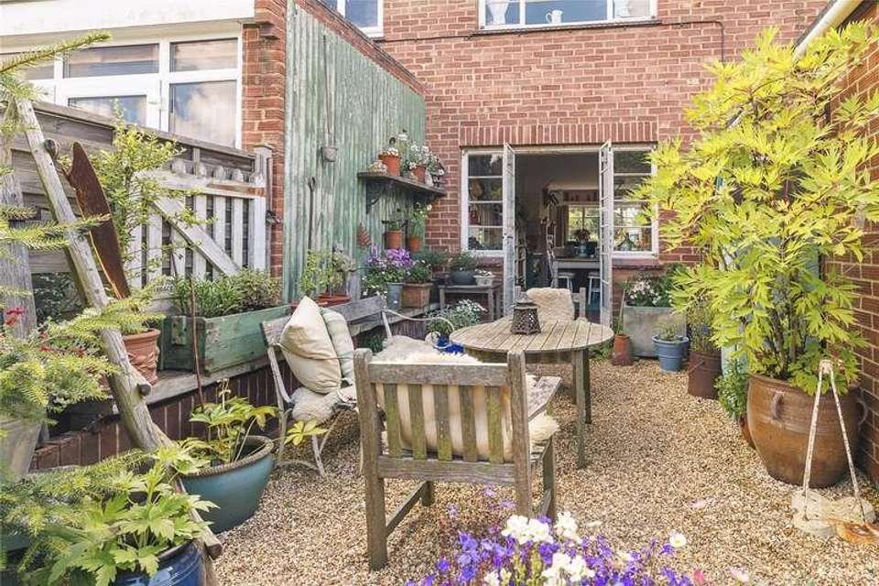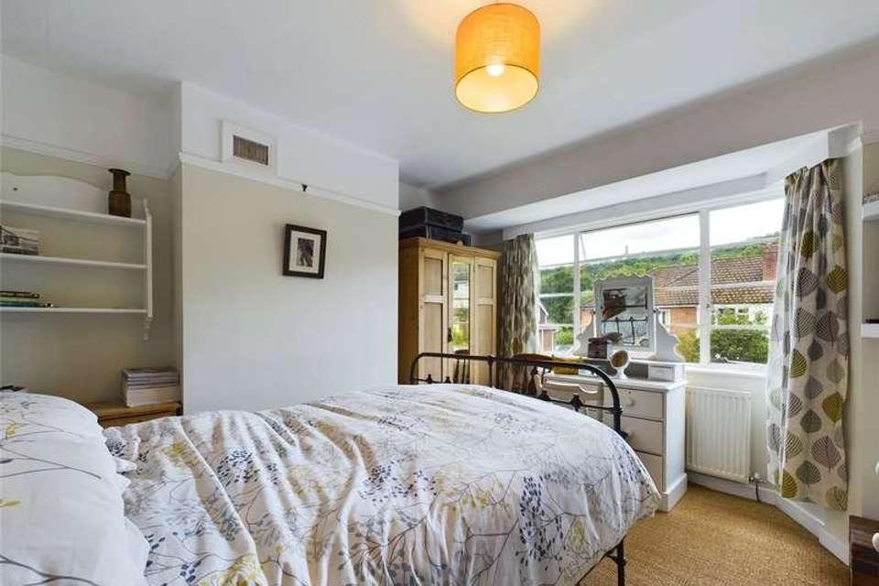3 bedroom property for sale
Herefordshire, HR9property
bedrooms
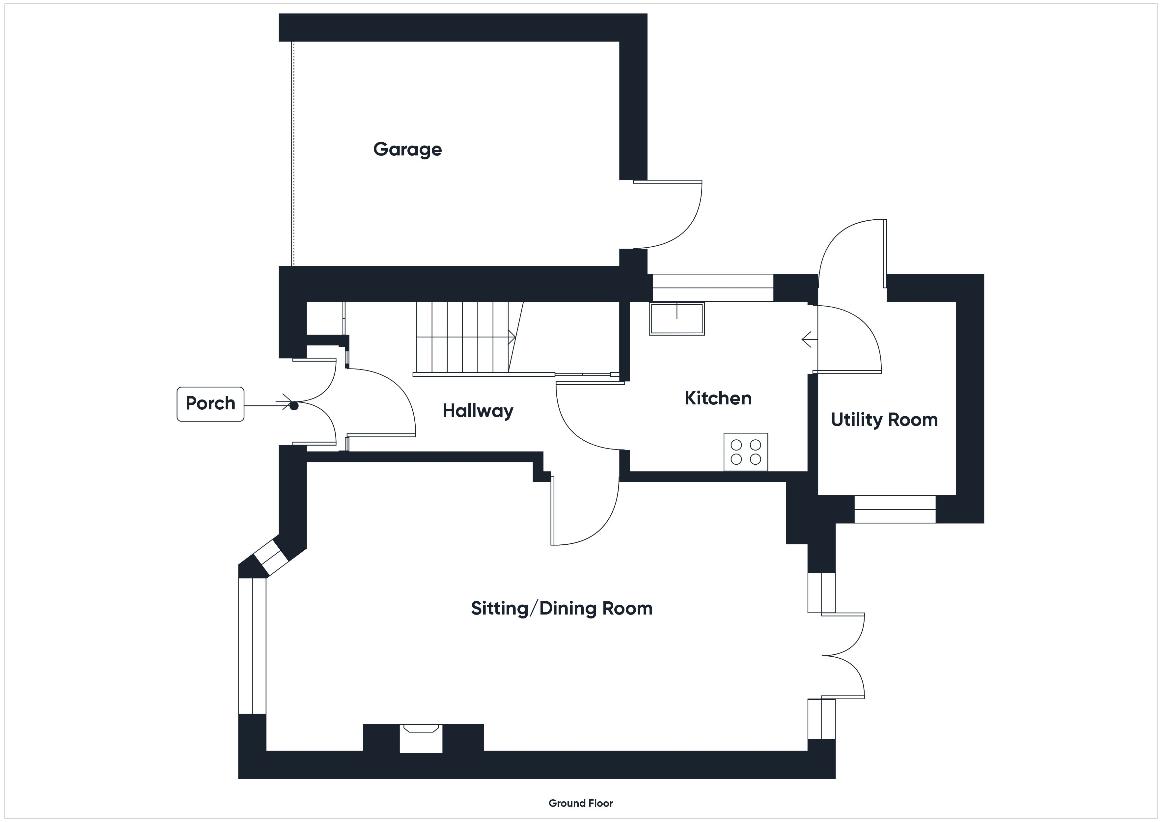
Property photos

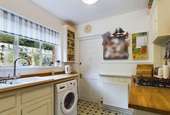
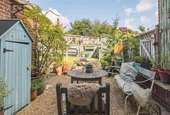
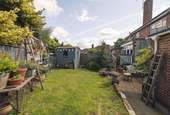
+7
Property description
Located in Merrivale Crescent, this property is ideally situated on the outskirts of the market town of Ross-on-Wye. This charming town offers an excellent range of shopping, social, and sporting facilities, ensuring that residents have access to all necessary amenities. For those who commute or enjoy exploring, the area provides great links to South Wales and the Midlands via the A40 and M50 motorway, making travel convenient and efficient. Nature enthusiasts will appreciate the property's proximity to beautiful walking areas. Chase Hill and its surrounding woodlands are just a stone's throw away, offering picturesque trails for leisurely strolls. Additionally, the serene river walks are only a 5 minute drive, providing a perfect escape for outdoor recreation and relaxation. The property is entered via: Front Entrance Porch: Double doors leading in with quarry tiled flooring and hanging space for coats. Original glazed door with matching glazed panel into: Hallway: With original Parkay flooring. Radiator. Recessed storage cupboard. Staircase to first floor with useful understairs storage cupboards. Door into: Lounge/Dining Room: 24'10" x 12'10" (7.57m x 3.9m). A bright and spacious room with original Crittall window to front aspect. Radiator, picture rail. Fitted recessed fireplace with attractive surround. Crittall double door to rear garden with matching side glazed windows. Original Parkay flooring. Kitchen: 7'10" x 7'9" (2.4m x 2.36m). Bespoke wooden units with inset Indesit oven. Zanussi four ring gas hob. Oak block worktop with matching upstands. Wall mounted glazed display cabinets. Door into to: Utility Room: 8'11" x 6'1" (2.72m x 1.85m). With step down in. Quarry tiled flooring. Plumbing for washing machine. Crittall window to side aspect. Wood panelled feature walls. Fitted storage cupboard. Glazed door to rear garden. First Floor Landing: Half turn staircase with Crittall window to side aspect. Access to loft space. Bedroom 1: 12'7" x 11' (3.84m x 3.35m). Crittall window to front aspect enjoying views to Penyard Hill. Radiator. Picture rail. Bedroom 2: 11'11" x 11'10" (3.63m x 3.6m). Crittall window to rear aspect. A good size double room with radiator. Bedroom 3: 8'10" x 6'4" (2.7m x 1.93m). An ideal nursery or home office with Crittall window to front aspect. Picture rail, radiator. Family Bathroom: Crittall windows to rear and side aspects. Bespoke bathroom suite with wood panelled bath, concertina glazed screen and mains pressured shower with dual heads. Wood panelled features. Heritage style sink with matching WC. Good sized airing cupboard housing wall mounted Worcester combination boiler which supplies domestic hot water and central heating. Radiator. Outside: A good sized driveway which could accommodate a camper van etc. Leading down to: Garage: 13'8" x 10'1" (4.17m x 3.07m). An easily convertible space which could provide additional living space although currently used as a workshop with door to the rear aspect and sliding doors to the front driveway. The front garden is mainly laid to lawn. The rear gardens are accessed via the garage or utility room. With sunny courtyard and leading to a gravelled seating area providing an outside seating space. Outside storage shed. Steps leading up to a level garden with level lawns and an array of shrubs. Property Information: Council Tax Band: D Heating: Gas Central Heating Mains Drainage, Water and Electric Broadband: Ultrafast 1000 Mbps Available Satellite/Fibre: Sky & BT available. Virgin: Not available. Mobile Phone Coverage: https://checker.ofcom.org.uk/ Directions: From the centre of Ross-on-Wye proceed up Copse Cross Street and into Walford Road, turn left into The Avenue, proceed around taking the second turning left into Merrivale Crescent where the property can be found a first on the left hand side.
Interested in this property?
Council tax
First listed
Over a month agoHerefordshire, HR9
Marketed by
Richard Butler & Associates 15 Gloucester Rd,Ross On Wye,Herefordshire,HR9 5BUCall agent on 01989 567979
Placebuzz mortgage repayment calculator
Monthly repayment
The Est. Mortgage is for a 25 years repayment mortgage based on a 10% deposit and a 5.5% annual interest. It is only intended as a guide. Make sure you obtain accurate figures from your lender before committing to any mortgage. Your home may be repossessed if you do not keep up repayments on a mortgage.
Herefordshire, HR9 - Streetview
DISCLAIMER: Property descriptions and related information displayed on this page are marketing materials provided by Richard Butler & Associates. Placebuzz does not warrant or accept any responsibility for the accuracy or completeness of the property descriptions or related information provided here and they do not constitute property particulars. Please contact Richard Butler & Associates for full details and further information.





