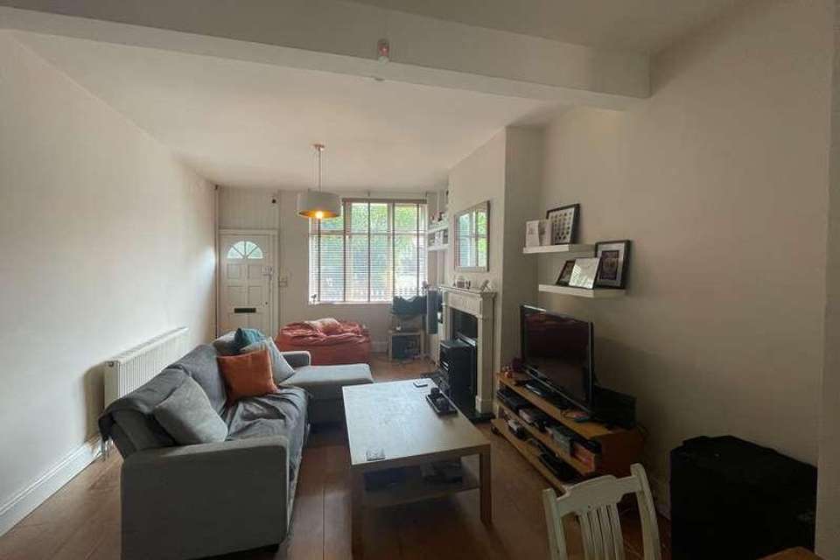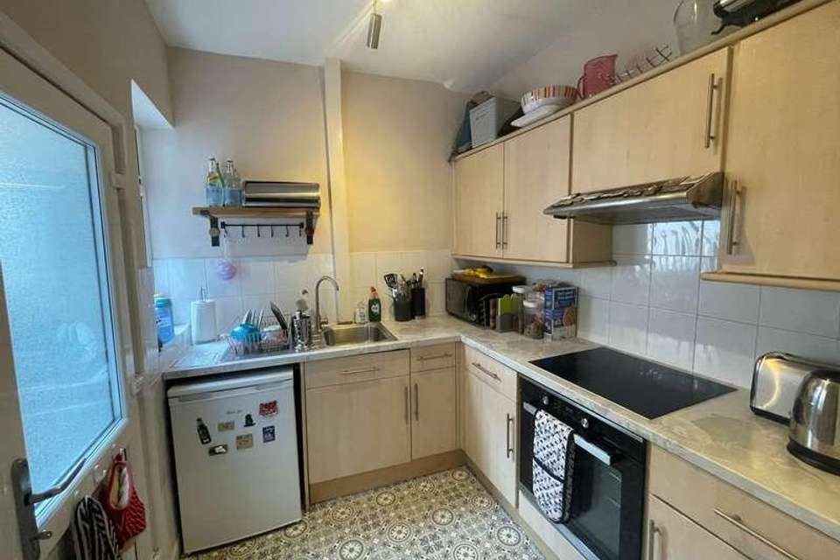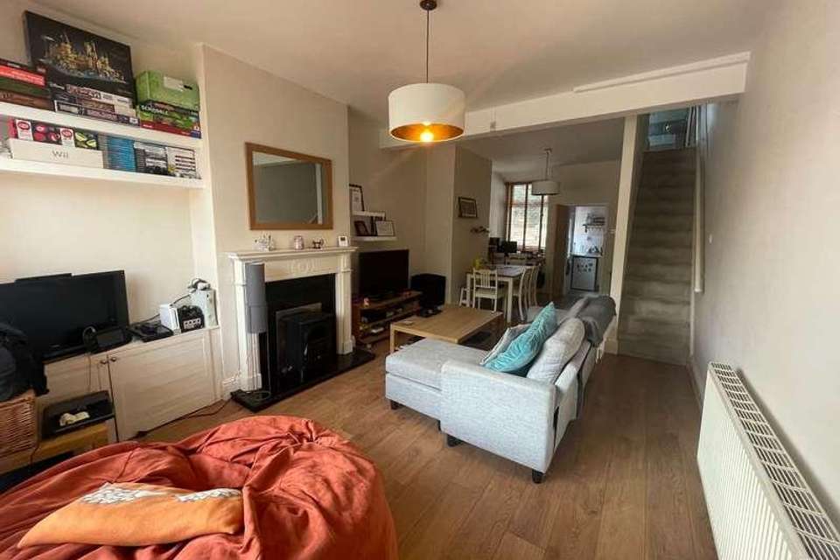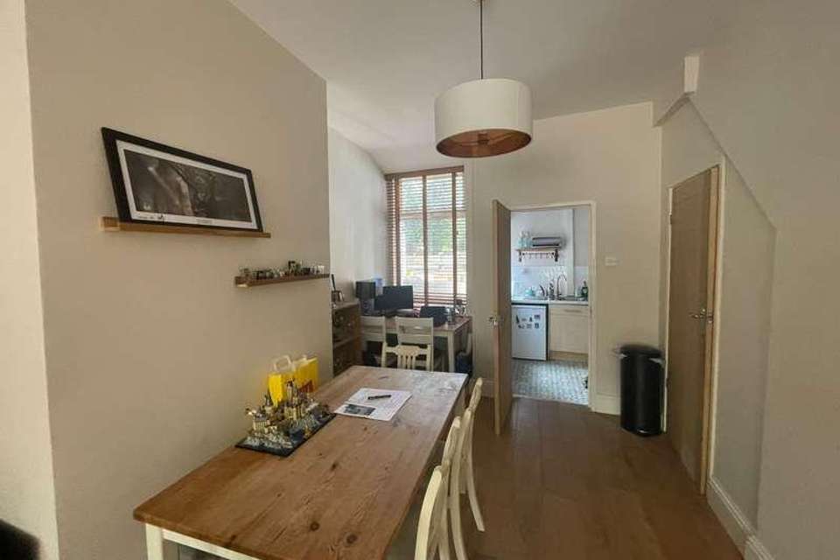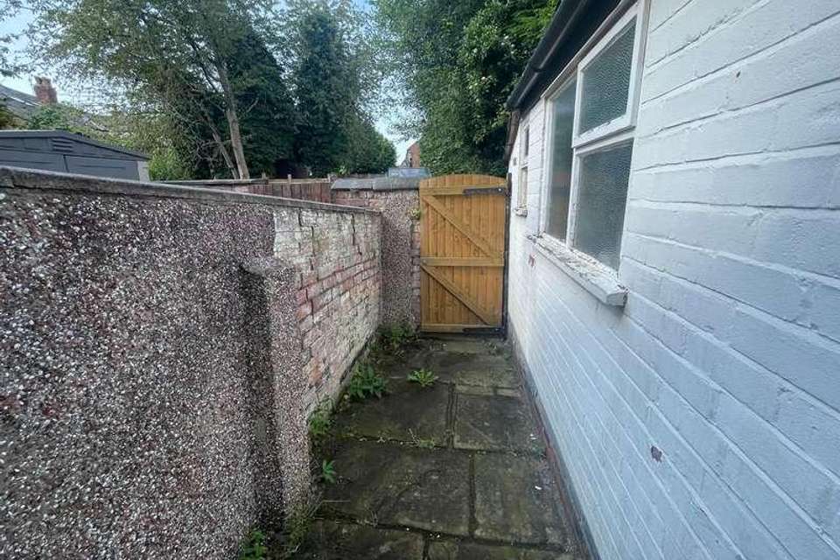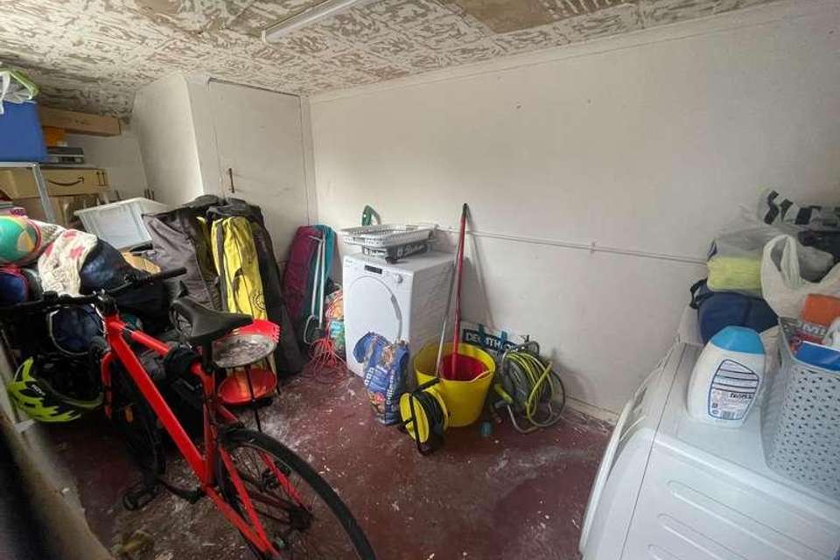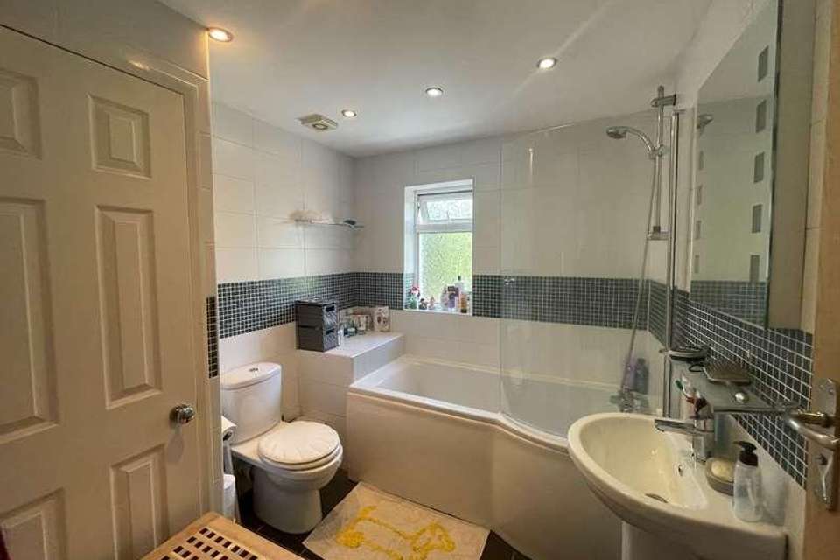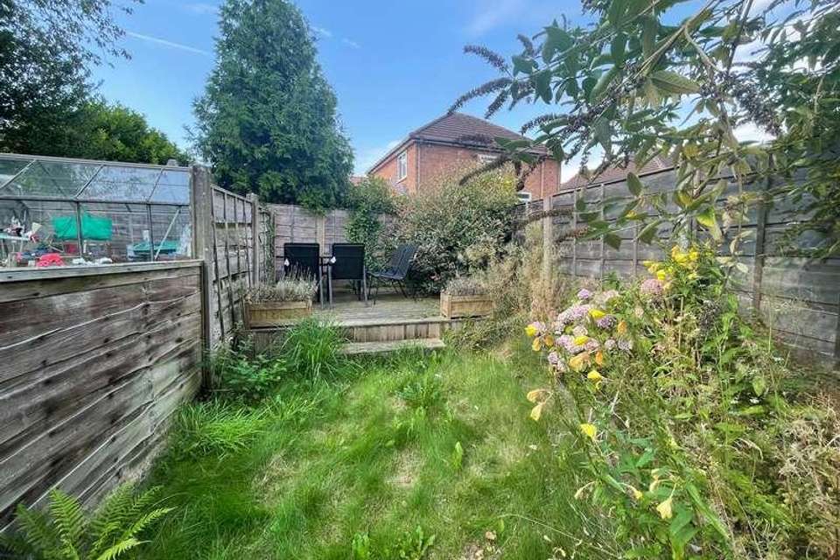2 bedroom terraced house for sale
Manchester, M22terraced house
bedrooms
Property photos
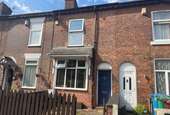
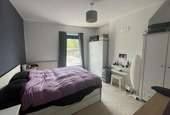

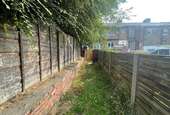
+8
Property description
This two double bedroom Victorian mid-terraced family home in Northenden village, Manchester, has now been listed for sale. Boasting enticing features including an open plan living-dining room, a sizeable utility room, and a secluded rear garden, it carries an asking price of ?259,950. Entry is located at the ground floor.The property showcases considerable charm and elegance inherent of its Victorian architecture. The two bedrooms, spacious and double in size, exude a tranquil aura, creating a perfectly peaceful haven of rest. One bathroom, well-appointed and stylishly finished, services these rooms adequately.The jewel of this gracious dwelling is the open plan living-dining room. Flooded with natural light, this space offers a wonderful canvas for relaxation and entertainment. The generous proportions of this area cater for both formal and informal settings without any compromise on comfort. The heart of the home, the fitted kitchen, is another asset. It's finished to a high standard and offers plenty of storage space complementing the dining area.The enhanced value of this property lies in its large utility room, a practical and purposeful addition to any family home. It offers significant space for laundry, storage, or even as a workspace, adding to the entire functionality of the home. Complementing the propertys interior is a decidedly secluded rear garden with a raised patio area. This outdoor living space offers a perfect spot for al fresco dining, gardening, or merely enjoying those sunny afternoons. It adds a fittingly picturesque conclusion to this charming family home.With its prime location within walking distance to Northenden village, this house offers potential buyers local amenities right at their doorstep. This ready-to-move-into property is an opportunity not to be missed, be it for first-time buyers, families or investors. Masterfully blending contemporary comfort with period charm, this mid-terraced house in Manchester's Royle Green Road offers a unique opportunity within the housing market. It beautifully incorporates the elements of a modern family's needs while subtly honouring its Victorian beginning. Dont miss this chance to make this house your dream home.Property Reference ROG-1H9P14YP9AYAccommodation ComprisingGround FloorOpen Plan Living Dining Room (Dimensions : 27' (8m 22cm) 1'' x 12' (3m 65cm))Spacious living dining room with solid wood laminate to floor, UPVc double glazed window to the front aspect, radiator, ample room for free standing lounge furniture and dining table and chairs.Kitchen (Dimensions : 7' (2m 13cm) 10'' x 7' (2m 13cm) 4'')Outside Utility Room (Dimensions : 12' (3m 65cm) x 7' (2m 13cm) 4'')First FloorBedroom One (Dimensions : 13' (3m 96cm) 10'' x 12' (3m 65cm))Bedroom Two (Dimensions : 13' (3m 96cm) 5'' x 7' (2m 13cm) 2'')Family Bathroom (Dimensions : 7' (2m 13cm) 3'' x 8' (2m 43cm) 2'')Outside
Interested in this property?
Council tax
First listed
Over a month agoManchester, M22
Marketed by
Bergins Estate Agents 22 Roylegreen Rd,Northenden,Manchester,M22 4NGCall agent on 0161 945 6937
Placebuzz mortgage repayment calculator
Monthly repayment
The Est. Mortgage is for a 25 years repayment mortgage based on a 10% deposit and a 5.5% annual interest. It is only intended as a guide. Make sure you obtain accurate figures from your lender before committing to any mortgage. Your home may be repossessed if you do not keep up repayments on a mortgage.
Manchester, M22 - Streetview
DISCLAIMER: Property descriptions and related information displayed on this page are marketing materials provided by Bergins Estate Agents. Placebuzz does not warrant or accept any responsibility for the accuracy or completeness of the property descriptions or related information provided here and they do not constitute property particulars. Please contact Bergins Estate Agents for full details and further information.





