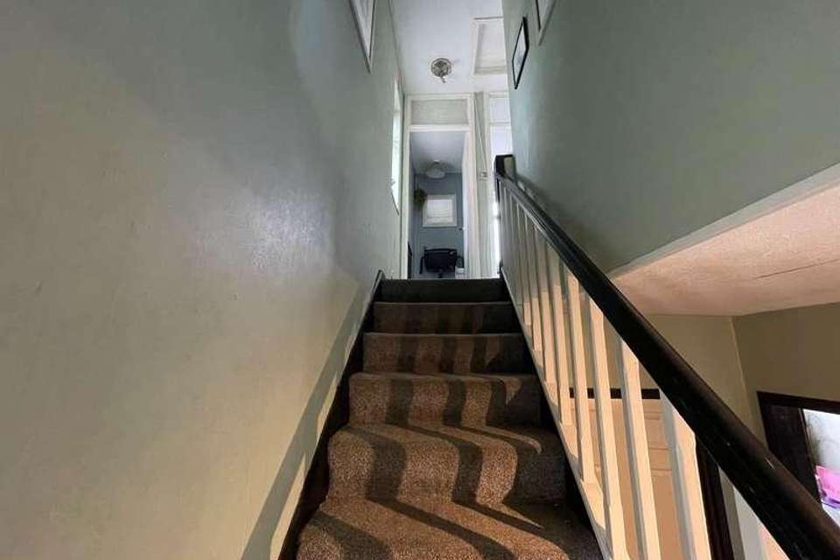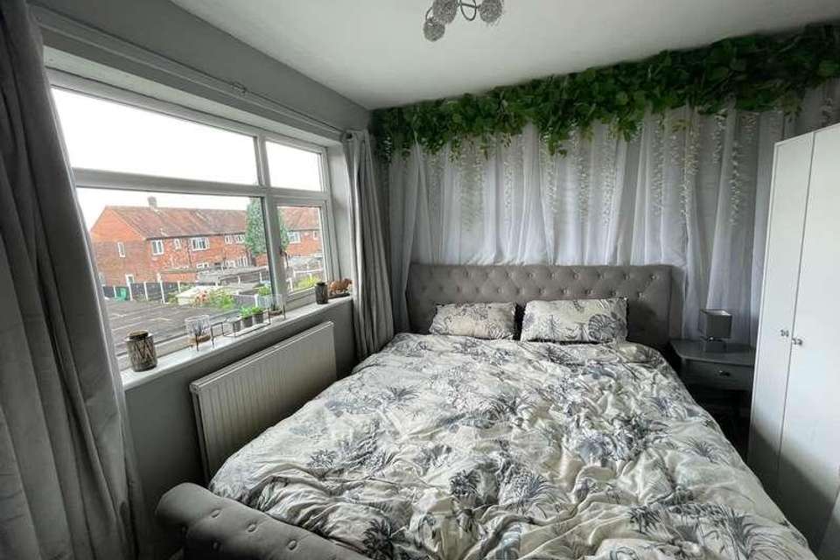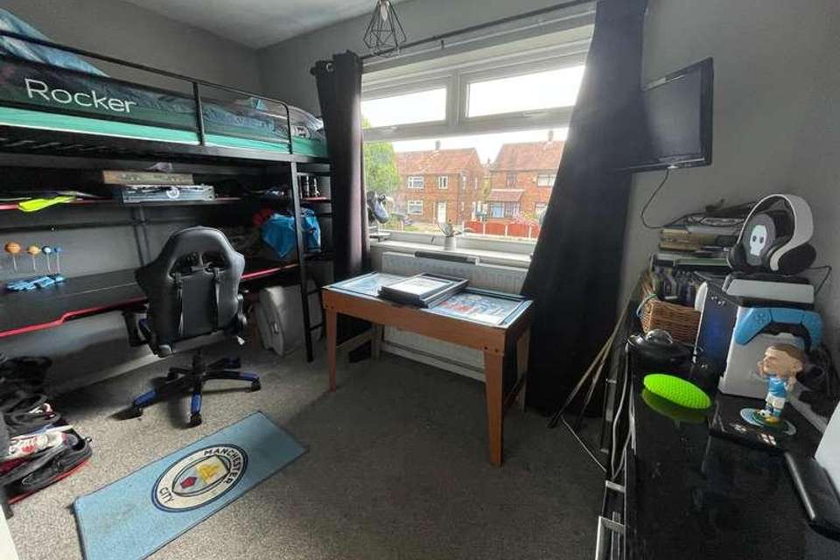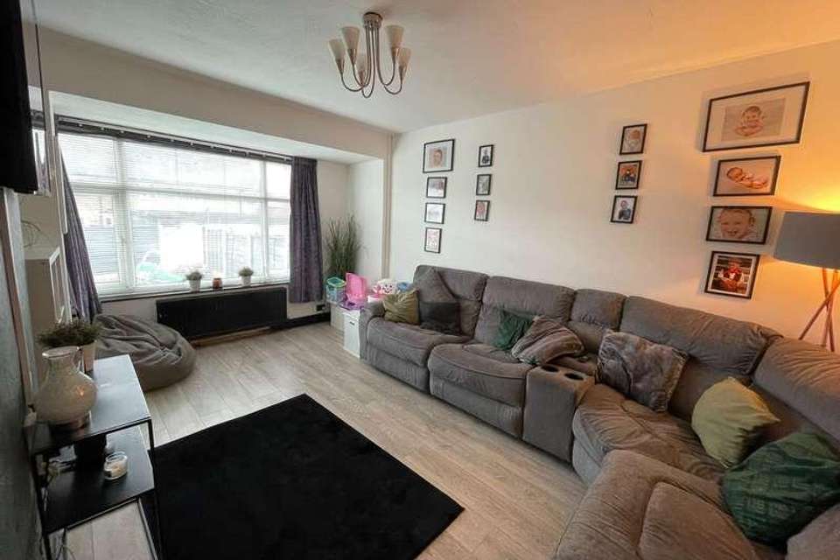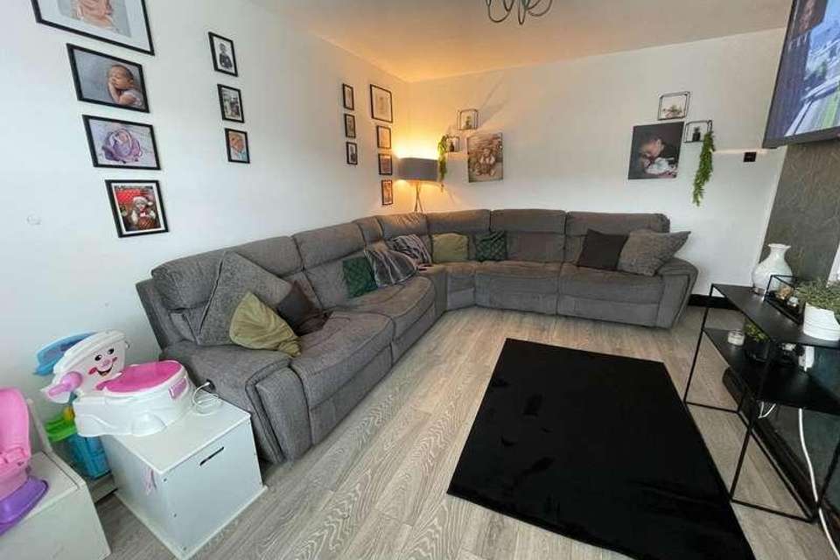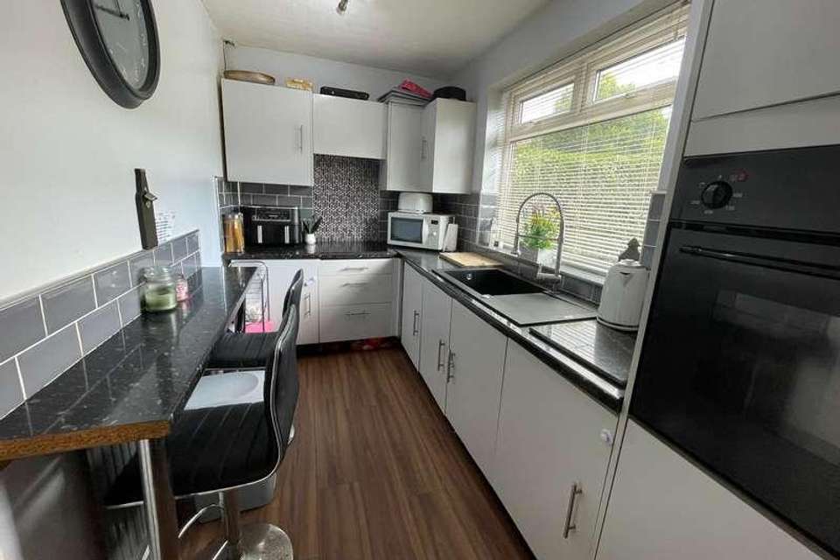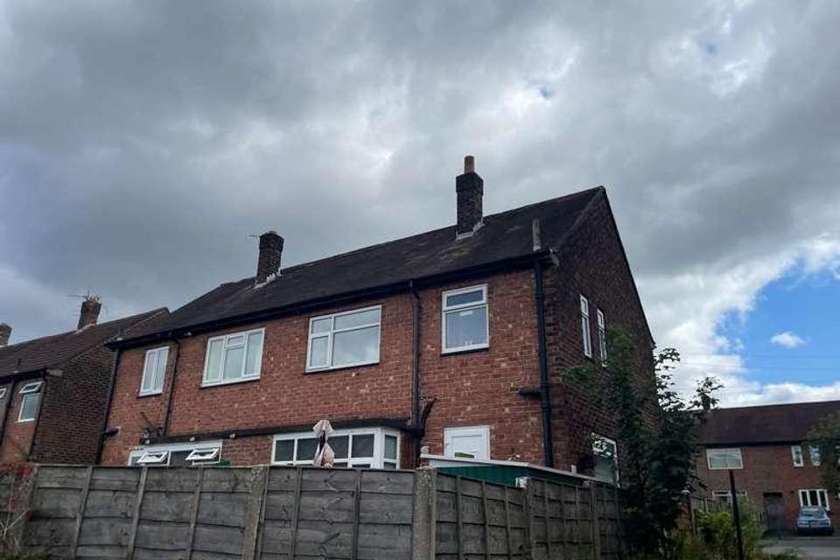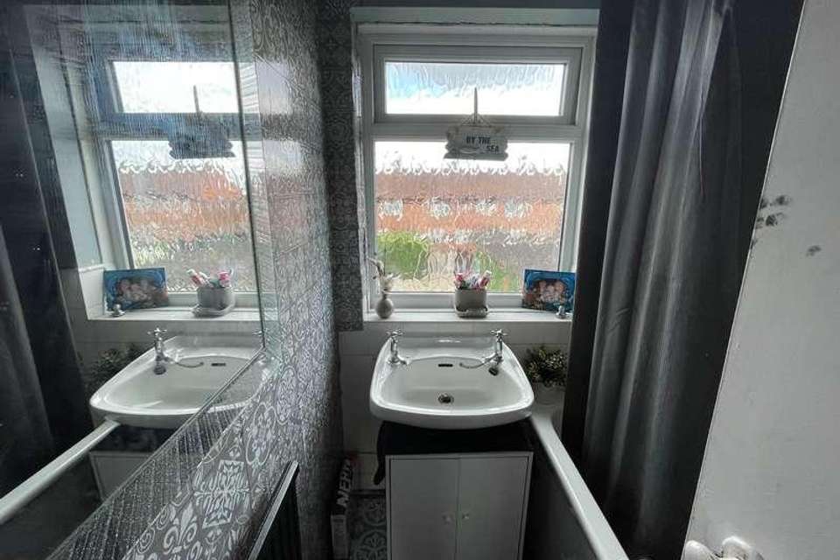3 bedroom semi-detached house for sale
Manchester, M23semi-detached house
bedrooms
Property photos
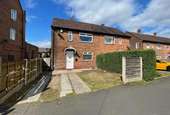
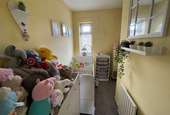
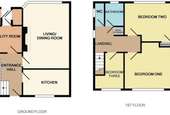
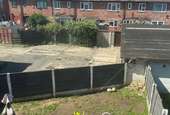
+8
Property description
Introducing to the market a superb three-bedroom semi-detached family home nestled on Greenbrow Road in Baguley, Manchester. The house offers ample living space and secure off-road parking. Tidily priced at an asking price of ?239,950, this impressive residence comes without the added complexity of a forward chain from the vendor, thus easing and quickening the process for potential buyers. A welcoming and spacious reception room strikes you upon entry, creating a comfortable and ambient atmosphere for family gatherings or relaxed evenings. Further into the home, you will find three generously sized bedrooms complemented by a full bathroom, making this house uniformly appealing to families of various sizes. A notable attraction of this property is its prime location. Situated at a walking distance from the Metrolink tram stop, this house grants easy and fast commuting opportunities, making it perfect for professionals. Its proximity to Wythenshawe Hospital serves health care professionals and families alike. Additionally, the house is also surrounded by a wide array of local amenities. From daily necessities to entertainment, everything is near hand; local shops, schools for all age groups and recreational spaces are all available within the vicinity. For frequent travellers or those working in aviation, the close links to Manchester Airport are an added advantage. This house presents a perfect blend of convenience, comfort, and amenities that a modern family looks for in a home. Suitable for both families and first-time buyers, an early viewing is strongly recommended to truly appreciate everything this charming house in an appealing neighbourhood has to offer.Property Reference ROG-1H9L14YHMZNAccommodation ComprisingGround FloorEntrance HallWith laminate flooring, meter cupboard, leading to all ground floor rooms.Living Room (Dimensions : 15' (4m 57cm) 8'' x 11' (3m 35cm) 11'')Spacious living room wit wood laminate to floor, UPVc double glazed window to the rear aspect, ample space for free standing lounge furniture.Kitchen (Dimensions : 11' (3m 35cm) 2'' x 6' (1m 82cm) 2'')Galley style kitchen with wood laminate to floor, ample base and eye level units with a complimentary work surface over with a tiled splash back, modern sink unit with mixer tap, inset electric four ring hob and an inset oven set in a tower unit, UPVc double glazed window to the front aspect.Utility RoomIdeal room with plumbing and electrics for white goods and door leading to the rear garden.First FloorBedroom One (Dimensions : 8' 5'' x 8' 4'' L-Shape)Single bedroom with carpet to floor, radiator, UPVc double glazed window to the front aspect.Bedroom Two (Dimensions : 11' (3m 35cm) 4'' x 8' (2m 43cm) 4'')Double bedroom with carpet to floor, radiator, UPVc double glazed window to the front aspect.Bedroom Three (Dimensions : 11' (3m 35cm) 2'' x 10' (3m 4cm) 2'')Second double bedroom with carpet to floor, radiator, UPVc double glazed window to the rear aspect.BathroomPanel bath with shower over, inset hand wash basin, vinyl to floor, frosted UPVc double glazed window to the ear aspect.Separate WCLow level WCOutsideThe front garden has off road parking to the front bordered by wood panel fencing and mature shrubbery. The rear garden has a lawn with wood panel fencing to the borders.DisclaimerDisclaimer: These particulars, whilst believed to be accurate are set out as a general guideline only or guidance and do not constitute any part of an offer or contract. Intending purchasers should not rely on them as statements of representation or fact, but must satisfy themselves by inspection or otherwise as to their accuracy. Please note that we have not tested any apparatus, equipment, fixtures, fittings or services, including gas central heating and so cannot verify they are in working order or fit for their purpose. Furthermore solicitors should confirm movable items described in the sales particulars are, in fact included in the sale since circumstances do change during marketing or negotiations. Although we try to ensure accuracy, measurements used in this brochure may be approximate. Therefore if intending purchasers need accurate measurements to order carpeting or to ensure existing furniture will fit, they should take such measurements themselves
Interested in this property?
Council tax
First listed
Over a month agoManchester, M23
Marketed by
Bergins Estate Agents 22 Roylegreen Rd,Northenden,Manchester,M22 4NGCall agent on 0161 945 6937
Placebuzz mortgage repayment calculator
Monthly repayment
The Est. Mortgage is for a 25 years repayment mortgage based on a 10% deposit and a 5.5% annual interest. It is only intended as a guide. Make sure you obtain accurate figures from your lender before committing to any mortgage. Your home may be repossessed if you do not keep up repayments on a mortgage.
Manchester, M23 - Streetview
DISCLAIMER: Property descriptions and related information displayed on this page are marketing materials provided by Bergins Estate Agents. Placebuzz does not warrant or accept any responsibility for the accuracy or completeness of the property descriptions or related information provided here and they do not constitute property particulars. Please contact Bergins Estate Agents for full details and further information.





