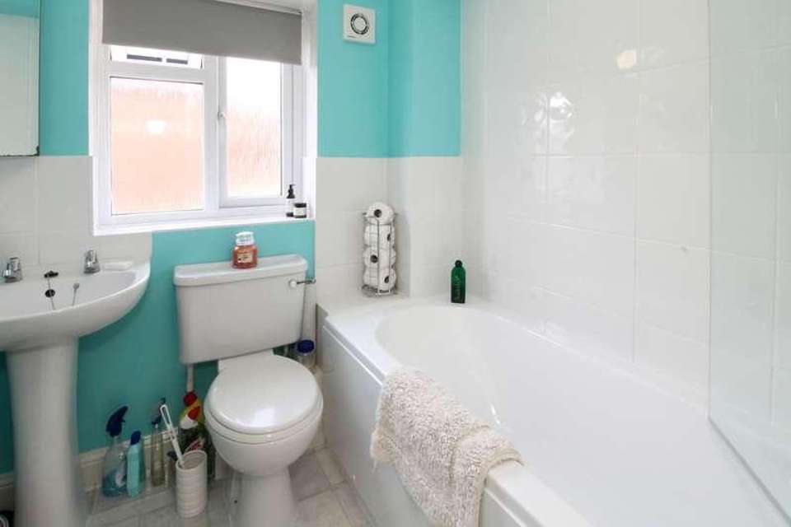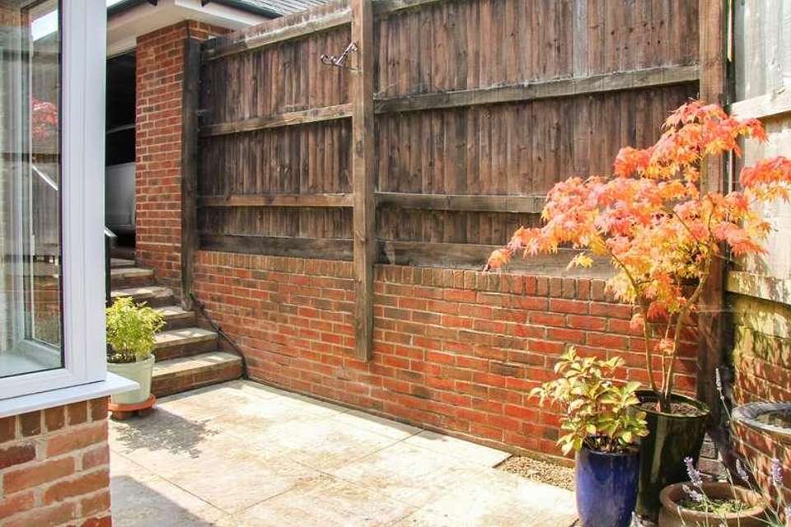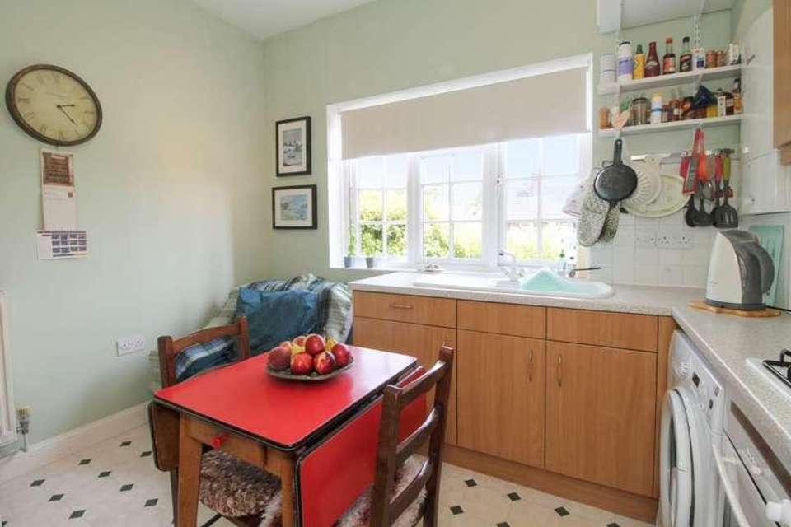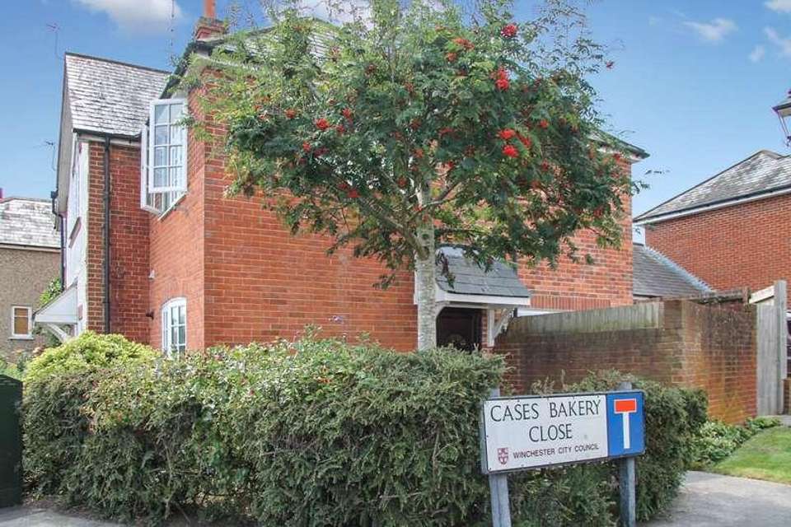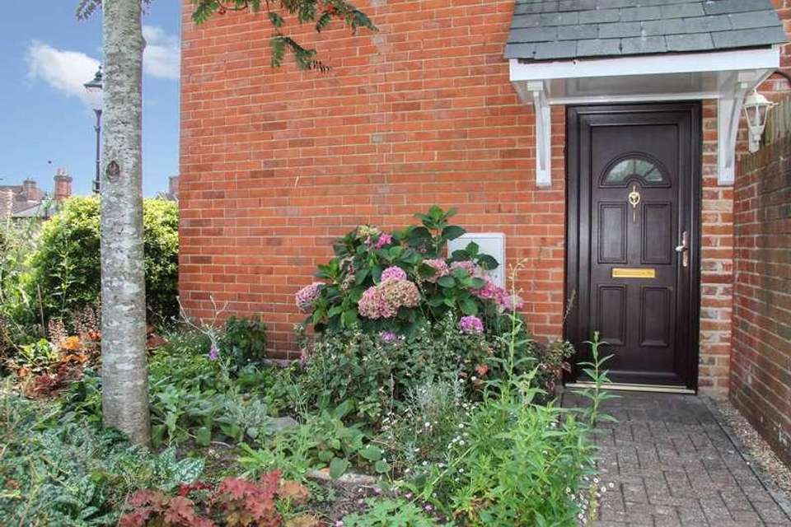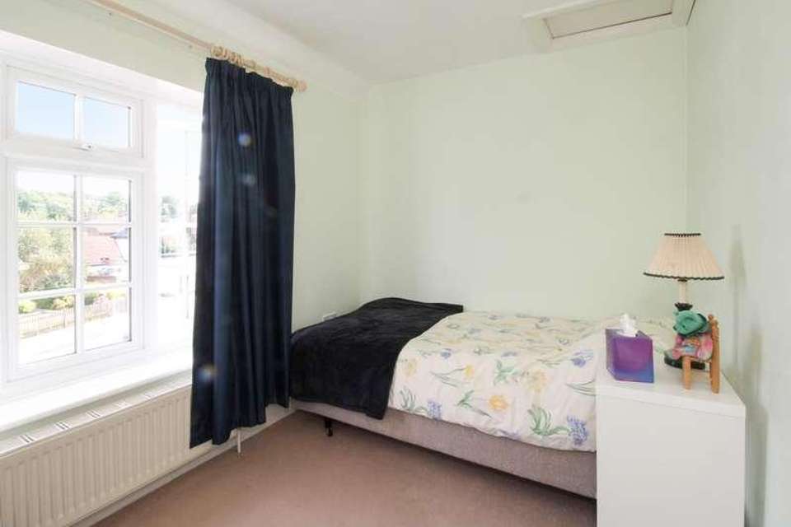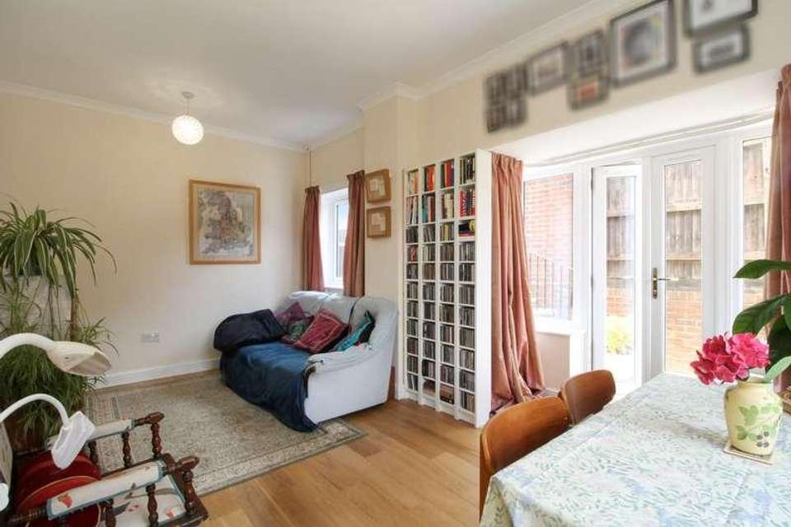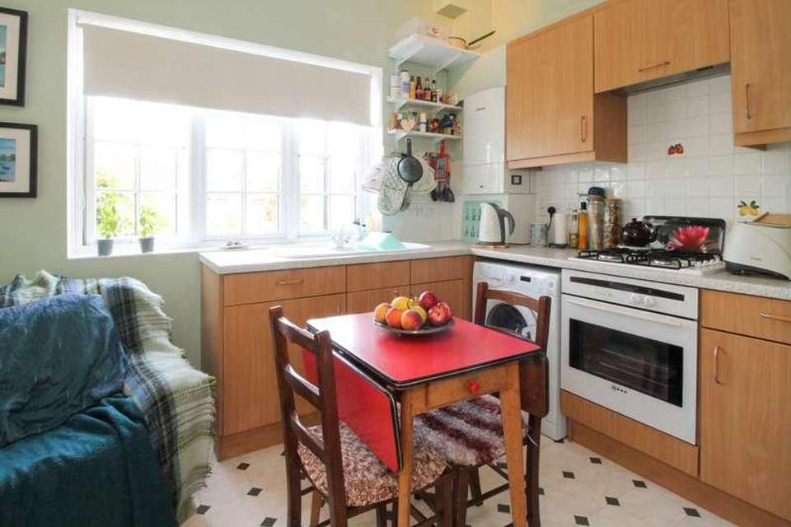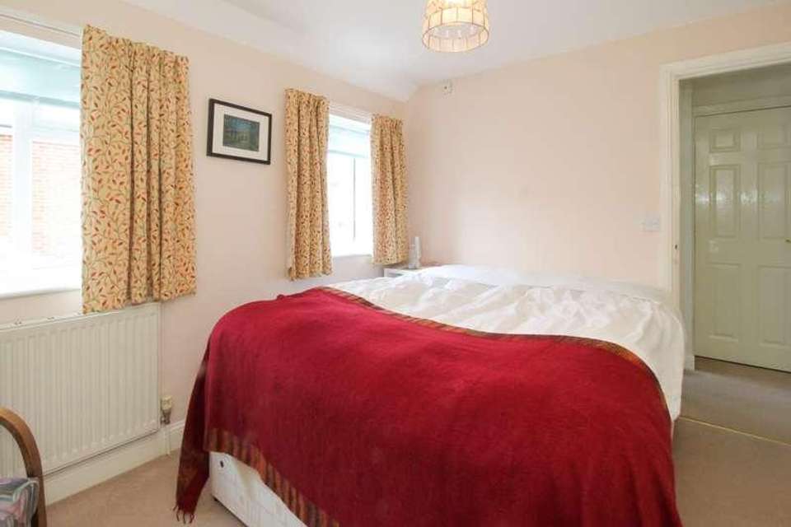2 bedroom end of terrace house for sale
Hampshire, PO17terraced house
bedrooms
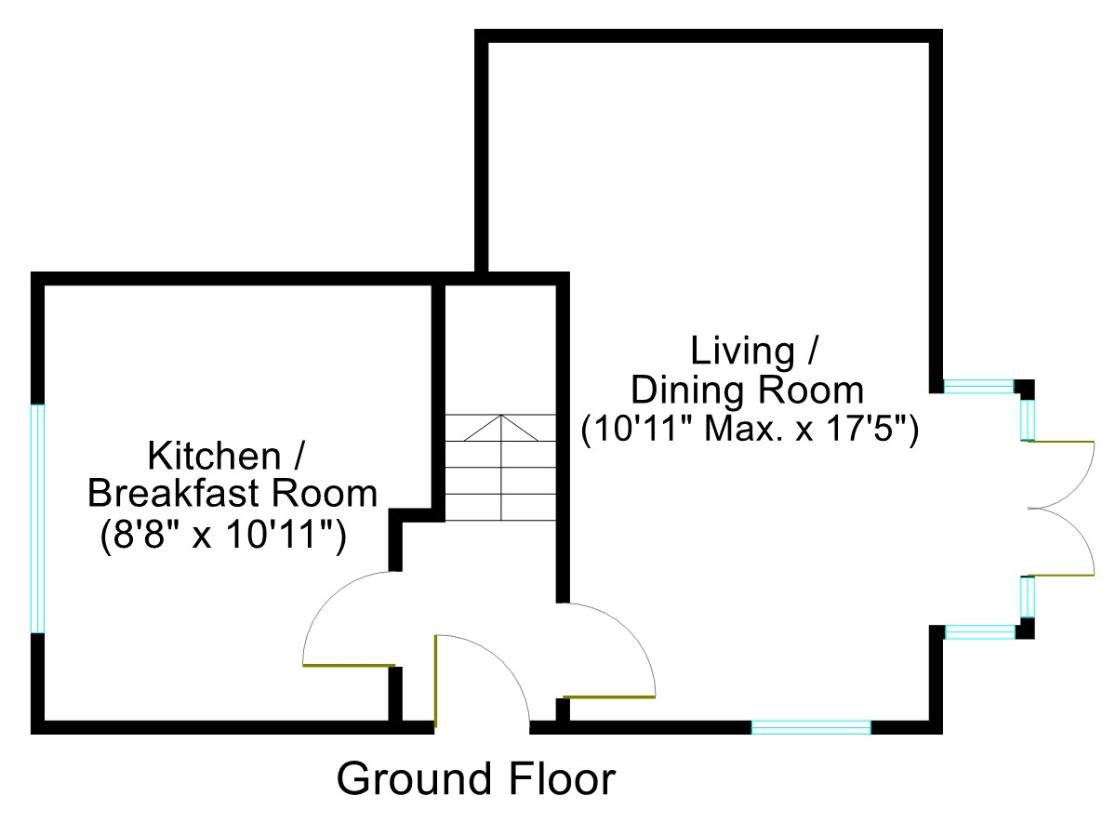
Property photos

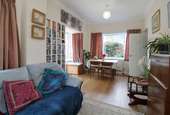
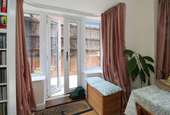
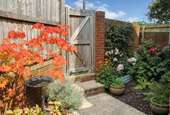
+9
Property description
Approximate Internal Floor Area: 630 sq ft/ 58.5 sqm.An opportunity to purchase a 70% shared equity village property, the lease restricts staircasing so the remaining 30% share cannot be purchased. No 1, Cases Bakery Close is an end of terrace two bedroom house which was converted and extended and made into dwellings in 2000 from the original bakery shop dating back to the late 1890s. It is in walking distance of the historic village square which offers all local amenities. The property also benefits from having a garage and parking space.Viewing is very highly recommended.ACCOMMODATIONCANOPY PORCH Front door opening to:ENTRANCE HALL Staircase to first floor, radiator, panelled doors opening to:KITCHEN/BREAKFAST ROOM Double glazed window to side, fitted with a range of wall and base units with work surfaces over, one and a half bowl sink unit with cupboard below, built in electric oven, gas hob with extractor over, plumbing washing machine, space for fridge/freezer, wall mounted gas boiler servicing central heating and hot water system, radiator. LIVING/DINING ROOM Double glazed windows to front and side, double glazed casement doors, with adjacent double glazed windows, opening to the garden, radiators.FIRST FLOORLANDING Double glazed window to front, airing cupboard, panelled doors opening to:BEDROOM ONE Double glazed windows to side, built in wardrobe, loft hatch, radiator.BEDROOM TWO Double glazed windows to front and side, loft hatch, radiator.BATHROOM Double glazed window to side, suite comprising panelled bath with shower over, low level W.C., pedestal wash hand basin, partially tiled walls, ladder style radiator.OUTSIDEThe FRONT GARDEN has shrubs and borders and a pathway to the front door. The small enclosed REAR GARDEN has a paved patio area, some shrubs and borders, steps up to garage and a pedestrian gate opening to the front. GARAGE Up and over door to front, loft hatch, pedestrian door to side.PARKING SPACE In front of garage.Services: All main services.Tenure: Leasehold the vendor is in the process of extending to a 990 year lease and is included in the asking price. The lease extension is to be synchronised on completion of the sale - the buyer will benefit from the extension on completion.Ground Rent: Nil ground rent. There is no shared ownership rent payable on the remaining 30% share retained by A2Dominion.Service Charge: 246.96 for 2022/23 for the Buildings Insurance, 2024/25 tbc.Local Authority: Winchester District Council.Council Tax Band: BAgents Note: We have not inspected or tested any of the service installations, equipment or appliances. It is recommended that any purchasers arrange for suitable inspections and tests by qualified engineers prior to entering into any contract. All measurements contained herein are to be considered approximate. Viewing strictly by appointment with vendors sole agent BYRNE RUNCIMAN of Wickham.
Interested in this property?
Council tax
First listed
Over a month agoHampshire, PO17
Marketed by
Byrne Runciman The Square,Wickham,Fareham,PO17 5JTCall agent on 01329 834579
Placebuzz mortgage repayment calculator
Monthly repayment
The Est. Mortgage is for a 25 years repayment mortgage based on a 10% deposit and a 5.5% annual interest. It is only intended as a guide. Make sure you obtain accurate figures from your lender before committing to any mortgage. Your home may be repossessed if you do not keep up repayments on a mortgage.
Hampshire, PO17 - Streetview
DISCLAIMER: Property descriptions and related information displayed on this page are marketing materials provided by Byrne Runciman. Placebuzz does not warrant or accept any responsibility for the accuracy or completeness of the property descriptions or related information provided here and they do not constitute property particulars. Please contact Byrne Runciman for full details and further information.





