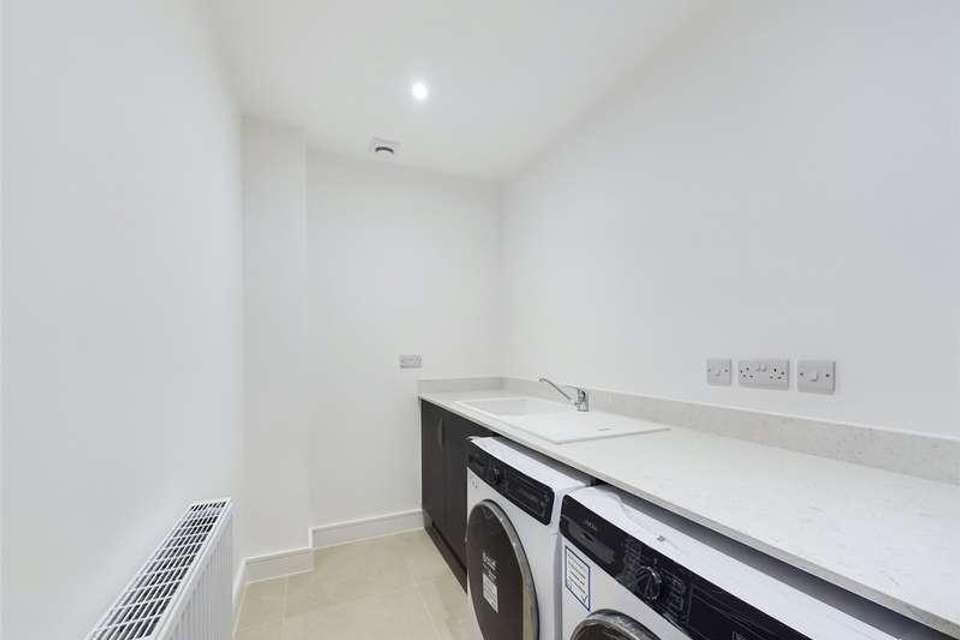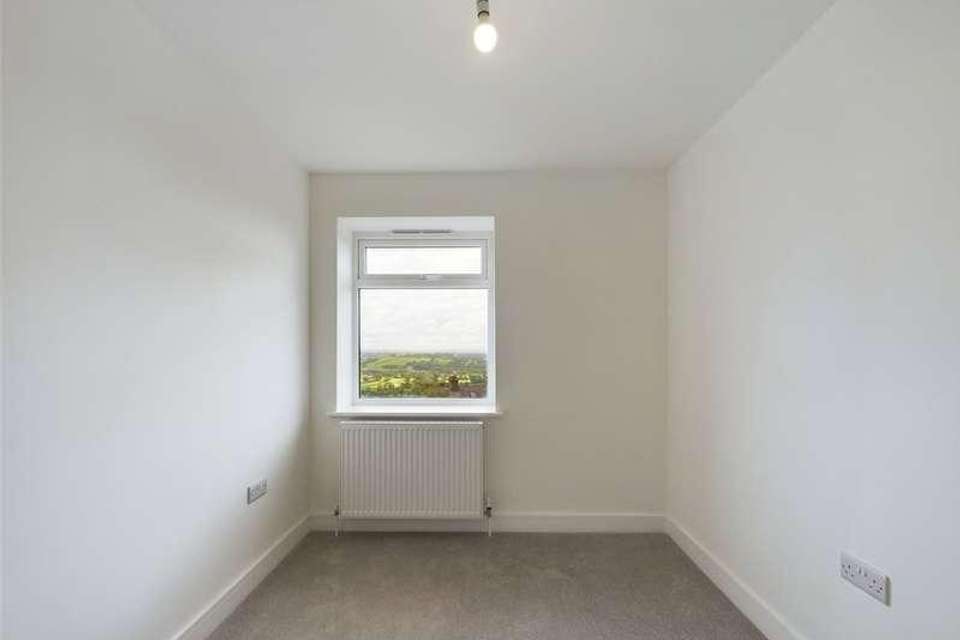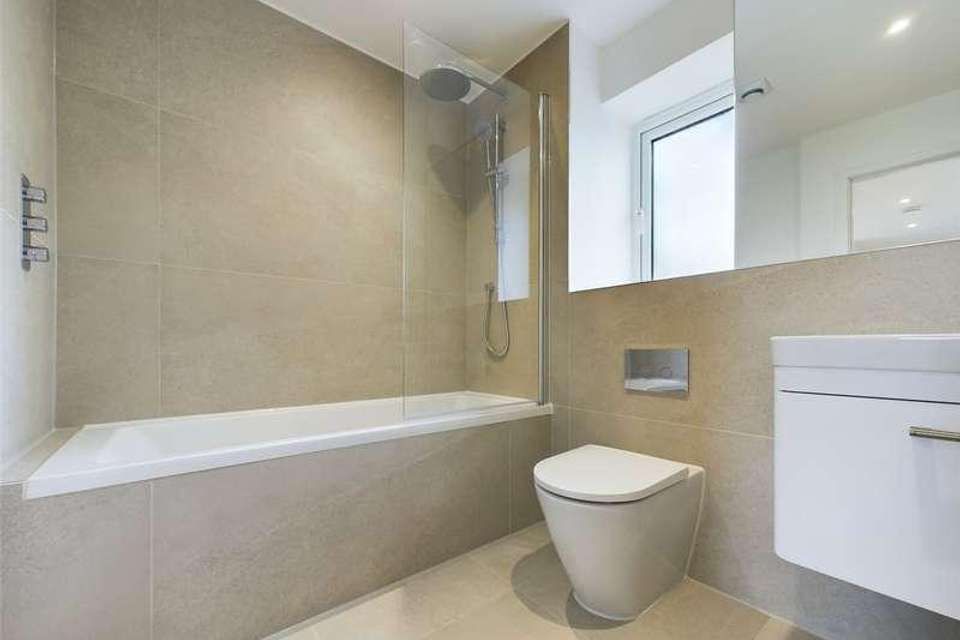3 bedroom property for sale
Cornwall, PL15property
bedrooms
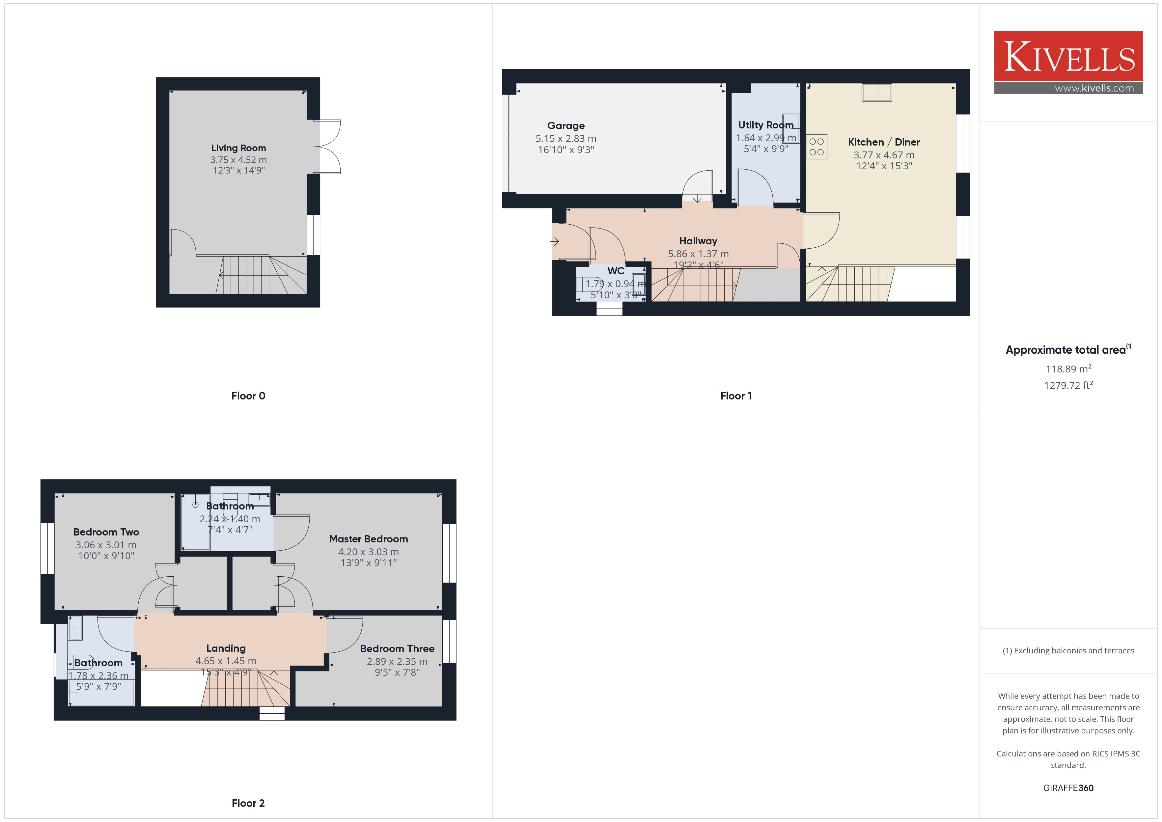
Property photos

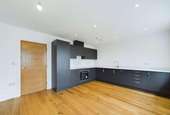
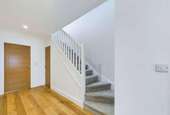

+6
Property description
Kings Meadow is an exceptional development of eight properties situated in an elevated and tranquil position at the heart of the historic Cornish town of Launceston with captivating views towards Dartmoor and the Tamar Valley. Expertly constructed by an established highly regarded local developer, these properties will be completed to a high specification and are an opportunity not to be missed. Location On an elevated site near the town centre, the new development has easy access to the full range of social, commercial and shopping facilities Launceston has to offer. Within walking distance is a food supermarket, the historic town centre, primary and secondary schools and within a stones throw the towns largest amenity area Coronation Park with swimming pool / leisure centre. Located on the Cornwall / Devon border Launceston sits astride the A30 dual carriageway spine road providing excellent links to all parts of the two counties, halfway between the North and South coasts. In all directions from Launceston there is scenery of outstanding natural beauty. To the north is rugged coastline famed for popular family surfing beaches and picturesque former fishing villages, the open expanses of Bodmin Moor are to the west ideal for walking and riding, Dartmoor National Park is to the east and running southwards to Plymouth Sound with all its yachting facilities on the south coast are the hidden secrets of the Tamar Valley steeped in 18th Century mining history and renowned for Salmon fishing. The city of Exeter (some 44 miles), provides Intercity Rail Link, International Airport and M5 motorway link. To the South, the city of Plymouth, 28 miles, provides Continental Ferry Port and Intercity Rail Link. ACCOMODATION Entrance via part glazed door into:- FIRST FLOOR LANDING Door leading to all first floor rooms. Stairs rising to second floor. W.C Obscure window to the side elevation. Low level W.C, wall hung sink with mixer taps, radiator and tiled floor. GARGE Up and over door. Space for one car of further storage. Internal door from hallway providing access. UTILTY ROOM Base units with worksurface over with inset sink, drainer and mixer tap. Washing machine and tumble dryer. Spotlights, tiled floor and radiator. KITCHEN / DINER Two windows to the rear elevation with fantastic views. Range of base and eye level units with worksurface over, inset sink with drainer and mixer tap, inset hob with extractor fan above and oven below. Integrated dishwasher and fridge / freezer. Radiator, spotlights and space for dining room table. 12mm engineered golden Oak flooring. Stairs rise down to:- LIVING ROOM Patio doors leading to rear garden. Window to the rear elevation. Access into under stairs storage cupboard. Space for living room furniture. From the first floor landing, stairs then rise to the:- SECOND FLOOR LANDING Window to the side elevation, access to all rooms and radiator. BATHROOM Window to the front elevation. Wall hung sink with vanity unit below and mixer taps. Low level W.C, bath with rainfall shower and glass screen. Mirror, tiled flooring, heated towel rail and spotlights. BEDROOM TWO Window to the front elevation. Access into walk in wardrobe. Radiator and space for bedroom furniture. MASTER BEDROOM Window to the rear elevation with fantastic views. Access into walk in wardrobe. Space for bedroom furniture. Access into loft hatch. Door into:- ENSUITE BATHROOM Low level W.C, wall hung sink with mixer tap, walk in shower with rainfall shower and glass screen. Heated towel rail, tiled flooring and spotlights. BEDROOM THREE Window to the rear elevation with fantastic views. Space for single bed and radiator. OUTSIDE At the front of the property there is a driveway with parking at least two vehicles. Further guest parking is available within the estate. Stainless steel steps to the side to the property provide access to the fence enclosed rear garden which has a patio area and seeded. SERVICES Mains water, electricity and drainage. Air source heat pump and full fibre BT connected. Central heating. COUNCIL TAX BAND TBC EE RATING TBC AGENTS NOTE There will be a management company will be ran by Brook Estates who will take care of sorting out the management company and service charge costs. DIRECTIONS From Launceston town centre, drive up Windmill Hill. Take the third turning on your left hand side into Penworth Close, just before Coronation Park. You will find Windmill Park at the end of Penworth Close, go through Windmill Park and then you will arrive at Kings Meadow. EXTERNAL FINISHES 20mm slate chipping boarders and path areas Grey UPVC windows and doors Rainwater goods black low maintenance UPVC Dutch larch cladding Galvanised access staircases Modern exterior lighting INTERIOR FINISHES Stylish Modern Oak doors Shadow gap skirting white satin finish Smooth ceilings throughout with downlights Central heating A+++ Rated air source heat pump Radiators throughout with underfloor heating on the ground floor Ceramic large format wall and floor tiles in bathroom, en-suite and ground floor Ample well placed power points throughout Smoke detectors and carbon monoxide detectors KITCHEN Fully fitted Mayflower kitchen and utility White stone worktops White resin sink and drainer Brushed chrome taps to match cupboard handles Ceramic hob and integrated oven Top brand integrated fridge freezer Integrated dishwater BATHROOM AND ENSUITE Mayflower white sanitary ware with chrome plated taps Shaver point Mixer shower with glass screen Large mirror wall Chrome heated towel rails CLOAKROOM Mayflower concealed toilet and sink Large format floor tiles Large mirror wall
Interested in this property?
Council tax
First listed
Over a month agoCornwall, PL15
Marketed by
Kivells 2 Broad Street,Launceston,PL15 8ADCall agent on 01566 777777
Placebuzz mortgage repayment calculator
Monthly repayment
The Est. Mortgage is for a 25 years repayment mortgage based on a 10% deposit and a 5.5% annual interest. It is only intended as a guide. Make sure you obtain accurate figures from your lender before committing to any mortgage. Your home may be repossessed if you do not keep up repayments on a mortgage.
Cornwall, PL15 - Streetview
DISCLAIMER: Property descriptions and related information displayed on this page are marketing materials provided by Kivells. Placebuzz does not warrant or accept any responsibility for the accuracy or completeness of the property descriptions or related information provided here and they do not constitute property particulars. Please contact Kivells for full details and further information.






