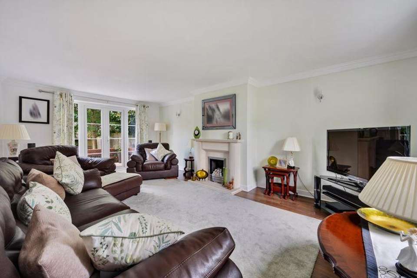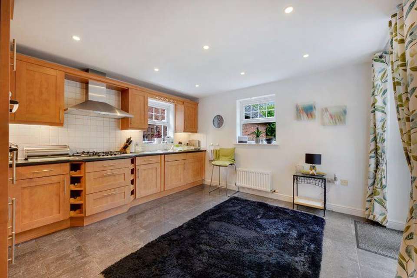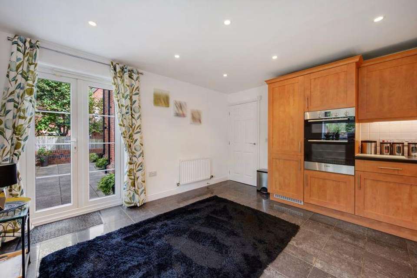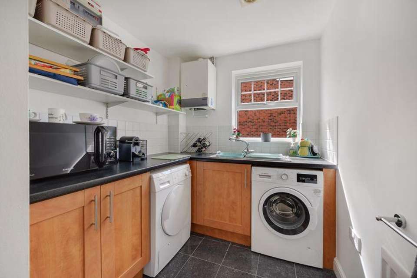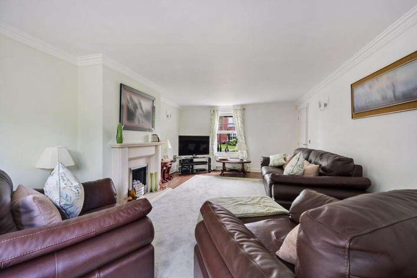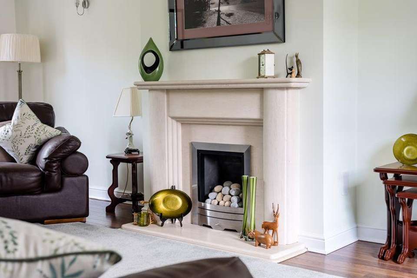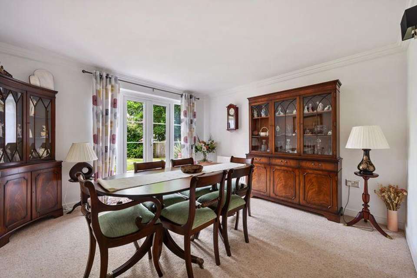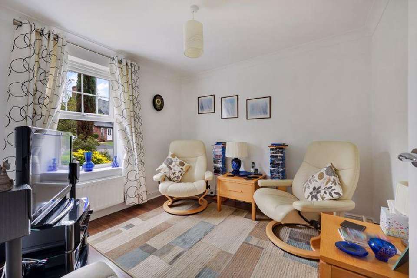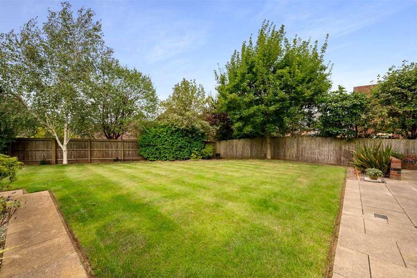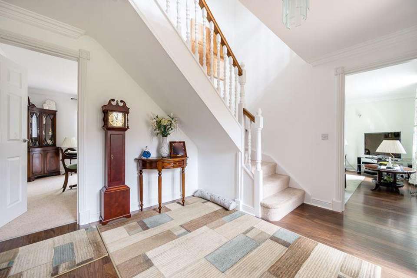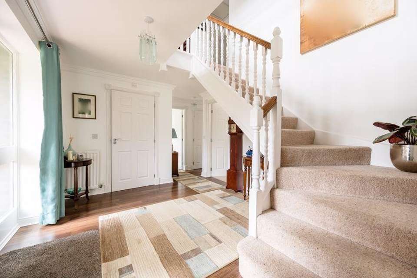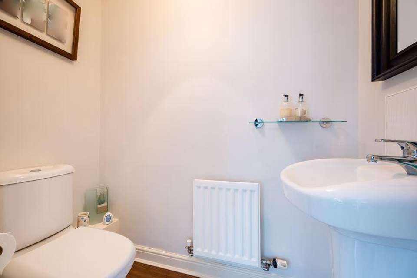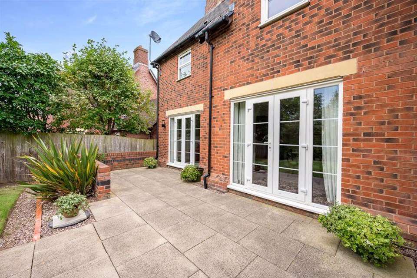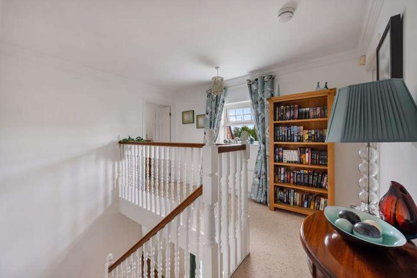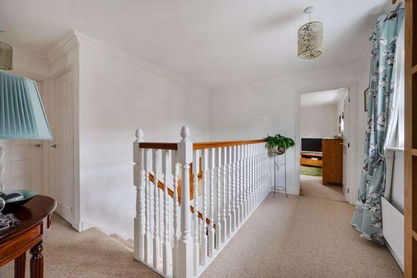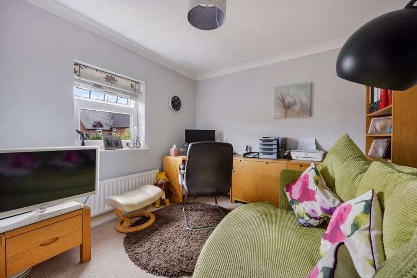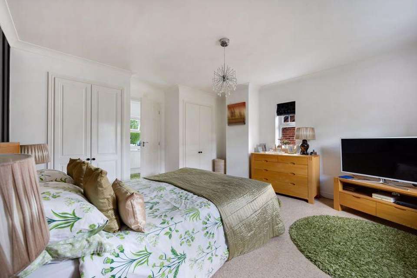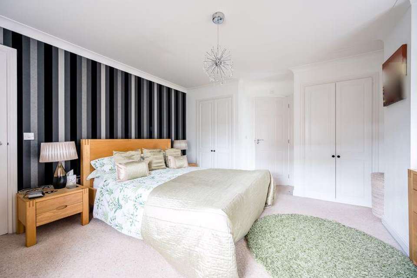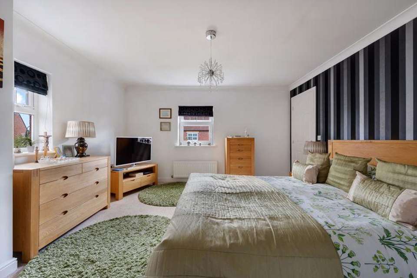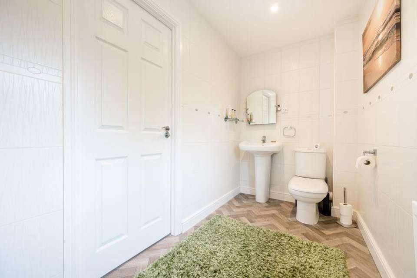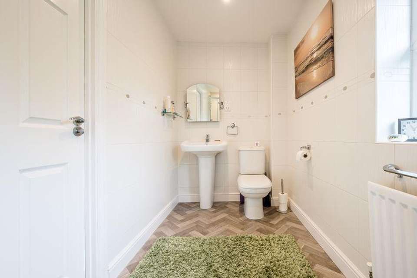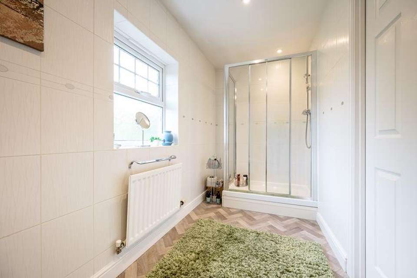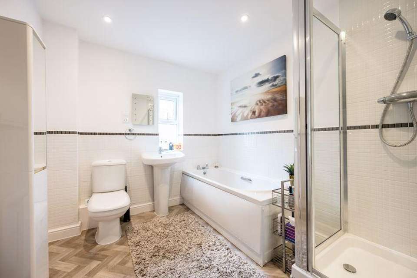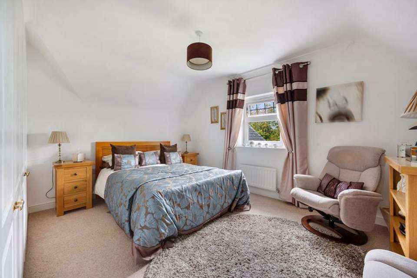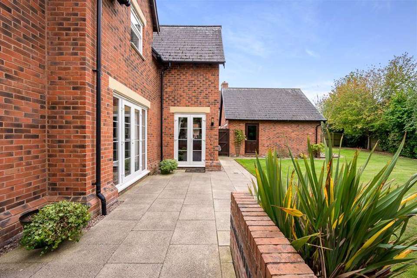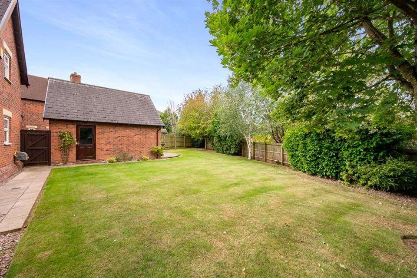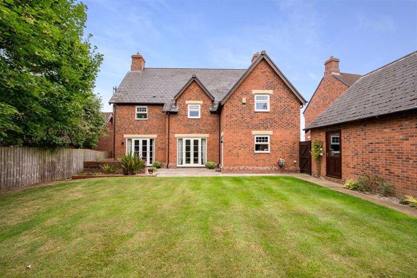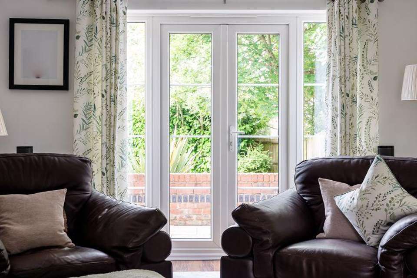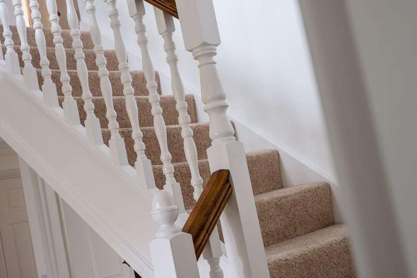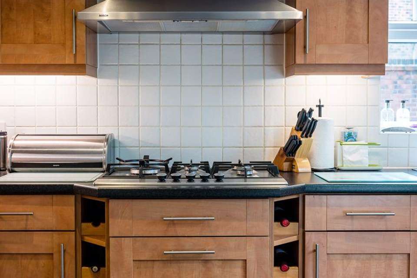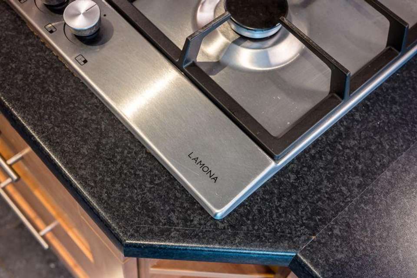4 bedroom detached house for sale
detached house
bedrooms
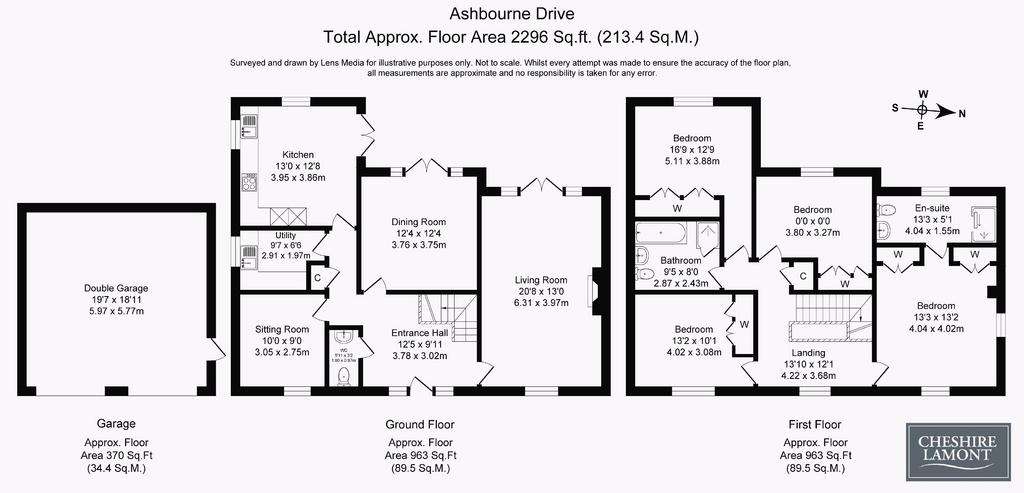
Property photos

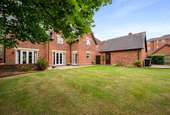
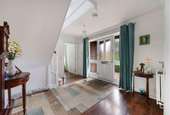
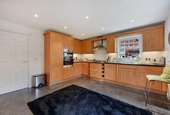
+32
Property description
Within one of the finest positions upon Wychwood Park and benefiting from south west facing rear gardens a spacious two storey four bedroom detached family home providing well arrayed and appointed accommodation available for early completion with double garaging, large driveway, family dining kitchen, large lounge, study, separate dining room/sitting room, four double bedrooms, ensuite and family bathroom. NO CHAIN. Viewing highly recommended.
Within one of the finest positions upon Wychwood Park and benefiting from south west facing rear gardens a spacious two storey four bedroom detached family home providing well arrayed and appointed accommodation available for early completion with double garaging, large driveway, family dining kitchen, large lounge, study, separate dining room/sitting room, four double bedrooms, ensuite and family bathroom. NO CHAIN. Viewing highly recommended.
Agents Remarks
Wychwood park is well situated for the commuter being close to the M6 motorway and Crewe mainline railway station and the park stands within delightful undulating countryside in South Cheshire. The area is highly prized for its pleasant villages and sporting pursuits with the Wychwood park golf course within the park itself. The historic market town of Nantwich is a short distance away. Dating back to Roman times the town boasts a wealth of buildings second only to Chester in the county of Cheshire for its number of period and listed buildings. There are a superb range of boutique shops, bars and restaurants, indoor market hall and a train station.
Property Details
A paved path leads to a pitched tiled covered porch leading to an entrance door.
Reception Hall
An attractive spacious reception hall with stairs ascending to first floor galleried area, high quality wood effect flooring and a panel door leads to:
Lounge - 20' 2'' x 12' 11'' (6.15m x 3.93m)
A light lounge with lovely dual aspects over the rear gardens via high quality UPVC French doors, attractive fireplace inset within surround and with hearth, radiator, high quality flooring and coved ceiling.
Dining Room - 12' 3'' x 12' 2'' (3.74m x 3.72m)
A superb entertaining room with patio doors to rear terrace patio, radiator and coved ceiling.
Family Dining Kitchen - 13' 1'' x 12' 9'' (3.98m x 3.89m)
Comprehensively equipped with a superb range of wall and base mounted units with high quality working surfaces incorporating one and a half bowl single drainer sink unit, double electric oven, gas hob with chimney filter canopy over, tiled flooring, integrated appliances, radiator, UPVC double glazed window and patio doors to terrace.
Laundry Room
An equipped laundry room with range of base units, single drainer sink unit and plumbing for an automatic washing machine.
Study - 9' 11'' x 9' 1'' (3.01m x 2.76m)
With high quality flooring, coved ceiling, radiator and UPVC double glazed window overlooking front gardens.
Cloakroom
With WC, pedestal wash hand basin, part tiled walling, radiator and UPVC double glazed window.
First Floor Landing
With radiator and UPVC double glazed window.
Master bedroom - 13' 4'' x 13' 0'' (4.07m x 3.95m)
With fitted double wardrobes, radiator, coved ceiling and UPVC double glazed windows to front and side elevations.
Ensuite Shower Room - 12' 2'' x 5' 1'' (3.72m x 1.56m)
With double shower cubicle, UPVC double glazed window, pedestal wash hand basin and WC.
Bedroom Two - 16' 8'' x 12' 10'' (5.09m x 3.91m)
With fitted wardrobe, coved ceiling and UPVC double glazed window to rear elevation.
Bedroom Three - 12' 3'' x 8' 10'' (3.74m x 2.70m)
With fitted wardrobe, coved ceiling and UPVC double glazed window.
Bedroom Four - 10' 9'' x 9' 11'' (3.28m x 3.02m)
With fitted wardrobe, coved ceiling and UPVC double glazed window.
Family Bathroom - 9' 3'' x 8' 0'' (2.81m x 2.43m)
With panelled bath, double shower cubicle with shower over, pedestal wash hand basin, WC, part tiled walling and UPVC double glazed window.
Externally
The property occupies a superb position upon a large garden plot and benefits from attractive private south west facing gardens with a patio terrace and is bordered by high fencing and trees. Double garaging and parking facilities.
Services
All main services are connected (not tested by Cheshire Lamont).
Viewings
Strictly by appointment via Cheshire Lamont
Directions
Proceed out of Nantwich along London Road, continue over the level crossing and straight on at the traffic lights. At the roundabout turn right and take the A500 through Shavington, Hough and Chorlton. Turn right at the roundabout in the direction of Keele. Turn right at the next roundabout into Wychwood Park, right into Ashbourne Drive and the property is on the left hand side.
Council Tax Band: E
Tenure: Freehold
Within one of the finest positions upon Wychwood Park and benefiting from south west facing rear gardens a spacious two storey four bedroom detached family home providing well arrayed and appointed accommodation available for early completion with double garaging, large driveway, family dining kitchen, large lounge, study, separate dining room/sitting room, four double bedrooms, ensuite and family bathroom. NO CHAIN. Viewing highly recommended.
Agents Remarks
Wychwood park is well situated for the commuter being close to the M6 motorway and Crewe mainline railway station and the park stands within delightful undulating countryside in South Cheshire. The area is highly prized for its pleasant villages and sporting pursuits with the Wychwood park golf course within the park itself. The historic market town of Nantwich is a short distance away. Dating back to Roman times the town boasts a wealth of buildings second only to Chester in the county of Cheshire for its number of period and listed buildings. There are a superb range of boutique shops, bars and restaurants, indoor market hall and a train station.
Property Details
A paved path leads to a pitched tiled covered porch leading to an entrance door.
Reception Hall
An attractive spacious reception hall with stairs ascending to first floor galleried area, high quality wood effect flooring and a panel door leads to:
Lounge - 20' 2'' x 12' 11'' (6.15m x 3.93m)
A light lounge with lovely dual aspects over the rear gardens via high quality UPVC French doors, attractive fireplace inset within surround and with hearth, radiator, high quality flooring and coved ceiling.
Dining Room - 12' 3'' x 12' 2'' (3.74m x 3.72m)
A superb entertaining room with patio doors to rear terrace patio, radiator and coved ceiling.
Family Dining Kitchen - 13' 1'' x 12' 9'' (3.98m x 3.89m)
Comprehensively equipped with a superb range of wall and base mounted units with high quality working surfaces incorporating one and a half bowl single drainer sink unit, double electric oven, gas hob with chimney filter canopy over, tiled flooring, integrated appliances, radiator, UPVC double glazed window and patio doors to terrace.
Laundry Room
An equipped laundry room with range of base units, single drainer sink unit and plumbing for an automatic washing machine.
Study - 9' 11'' x 9' 1'' (3.01m x 2.76m)
With high quality flooring, coved ceiling, radiator and UPVC double glazed window overlooking front gardens.
Cloakroom
With WC, pedestal wash hand basin, part tiled walling, radiator and UPVC double glazed window.
First Floor Landing
With radiator and UPVC double glazed window.
Master bedroom - 13' 4'' x 13' 0'' (4.07m x 3.95m)
With fitted double wardrobes, radiator, coved ceiling and UPVC double glazed windows to front and side elevations.
Ensuite Shower Room - 12' 2'' x 5' 1'' (3.72m x 1.56m)
With double shower cubicle, UPVC double glazed window, pedestal wash hand basin and WC.
Bedroom Two - 16' 8'' x 12' 10'' (5.09m x 3.91m)
With fitted wardrobe, coved ceiling and UPVC double glazed window to rear elevation.
Bedroom Three - 12' 3'' x 8' 10'' (3.74m x 2.70m)
With fitted wardrobe, coved ceiling and UPVC double glazed window.
Bedroom Four - 10' 9'' x 9' 11'' (3.28m x 3.02m)
With fitted wardrobe, coved ceiling and UPVC double glazed window.
Family Bathroom - 9' 3'' x 8' 0'' (2.81m x 2.43m)
With panelled bath, double shower cubicle with shower over, pedestal wash hand basin, WC, part tiled walling and UPVC double glazed window.
Externally
The property occupies a superb position upon a large garden plot and benefits from attractive private south west facing gardens with a patio terrace and is bordered by high fencing and trees. Double garaging and parking facilities.
Services
All main services are connected (not tested by Cheshire Lamont).
Viewings
Strictly by appointment via Cheshire Lamont
Directions
Proceed out of Nantwich along London Road, continue over the level crossing and straight on at the traffic lights. At the roundabout turn right and take the A500 through Shavington, Hough and Chorlton. Turn right at the roundabout in the direction of Keele. Turn right at the next roundabout into Wychwood Park, right into Ashbourne Drive and the property is on the left hand side.
Council Tax Band: E
Tenure: Freehold
Interested in this property?
Council tax
First listed
Over a month agoEnergy Performance Certificate
Marketed by
Cheshire Lamont - Nantwich 5 Hospital Street Nantwich CW5 5RHPlacebuzz mortgage repayment calculator
Monthly repayment
The Est. Mortgage is for a 25 years repayment mortgage based on a 10% deposit and a 5.5% annual interest. It is only intended as a guide. Make sure you obtain accurate figures from your lender before committing to any mortgage. Your home may be repossessed if you do not keep up repayments on a mortgage.
- Streetview
DISCLAIMER: Property descriptions and related information displayed on this page are marketing materials provided by Cheshire Lamont - Nantwich. Placebuzz does not warrant or accept any responsibility for the accuracy or completeness of the property descriptions or related information provided here and they do not constitute property particulars. Please contact Cheshire Lamont - Nantwich for full details and further information.





