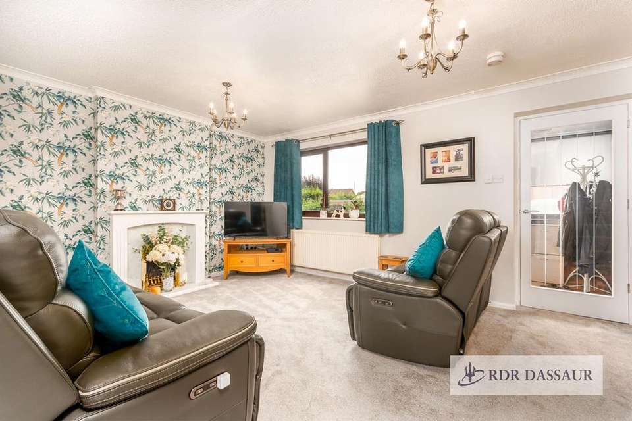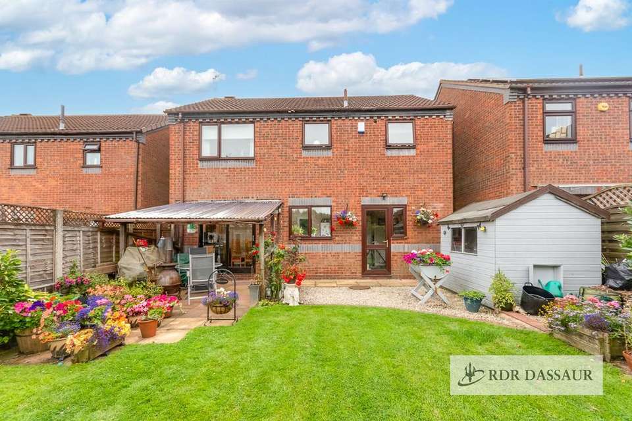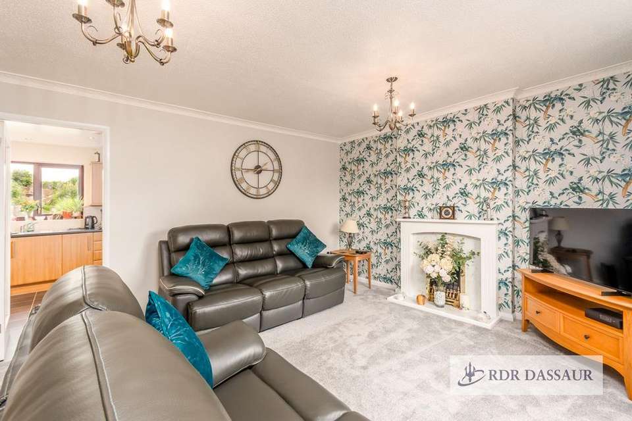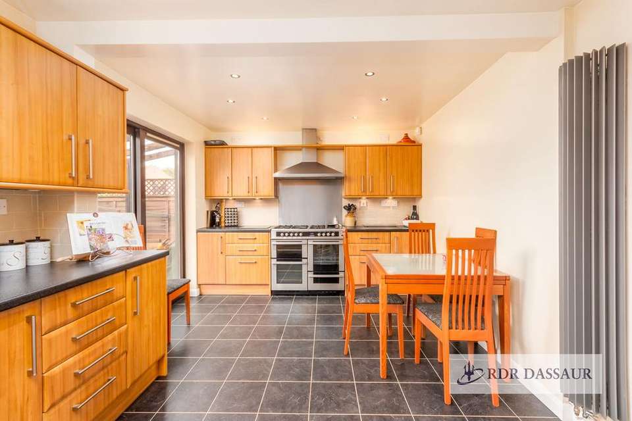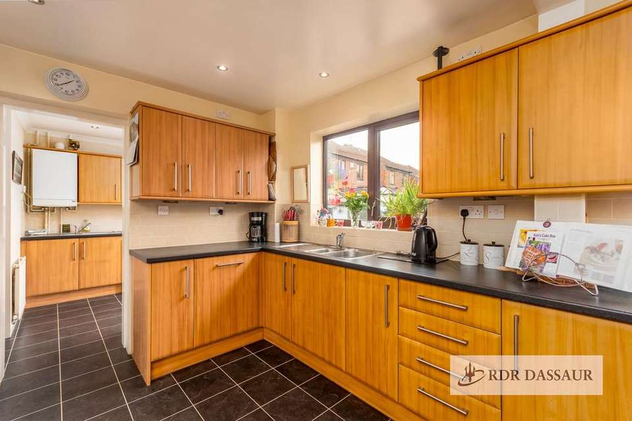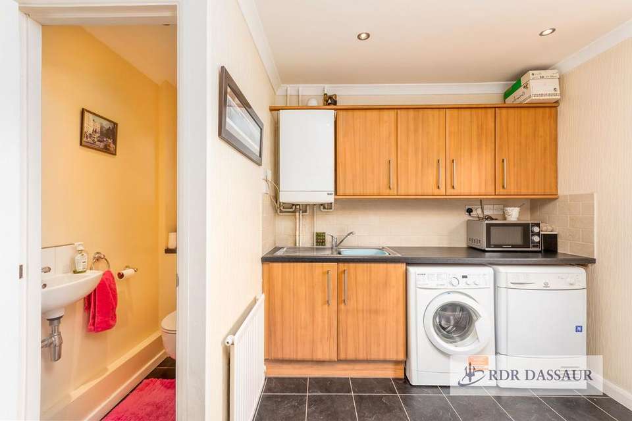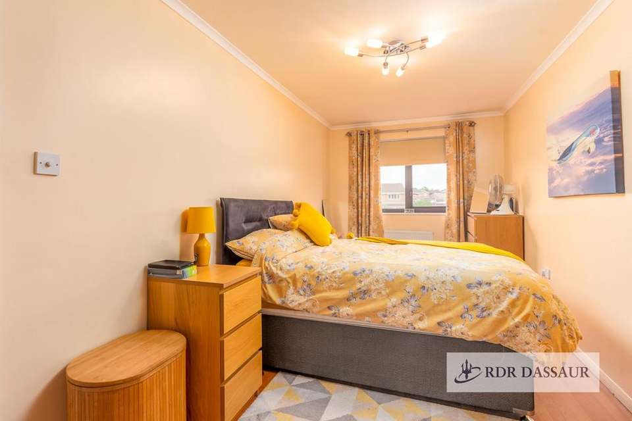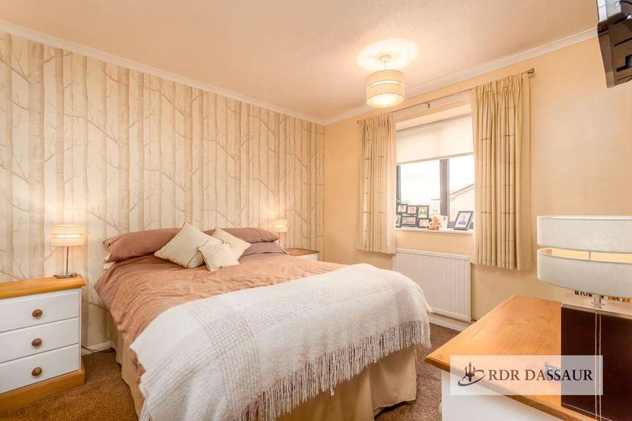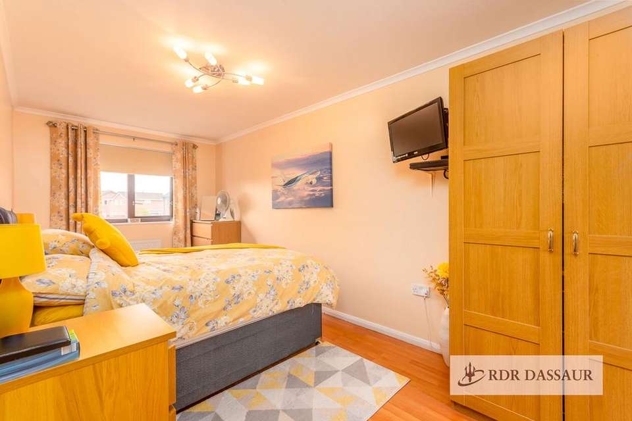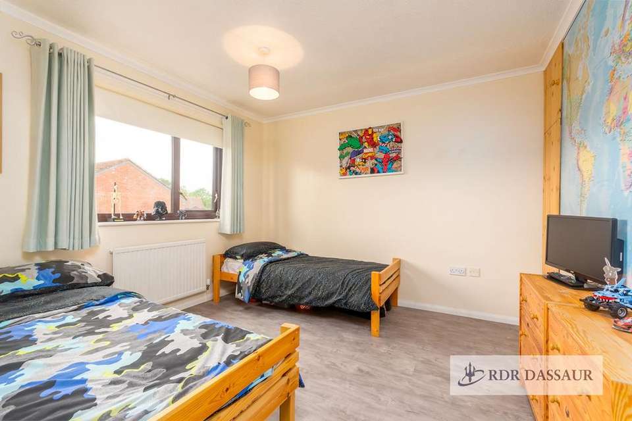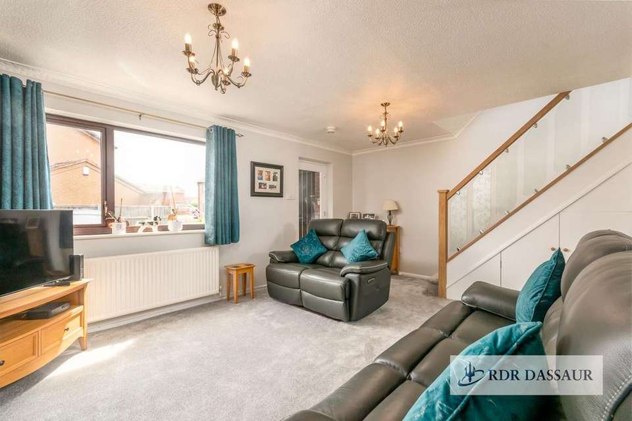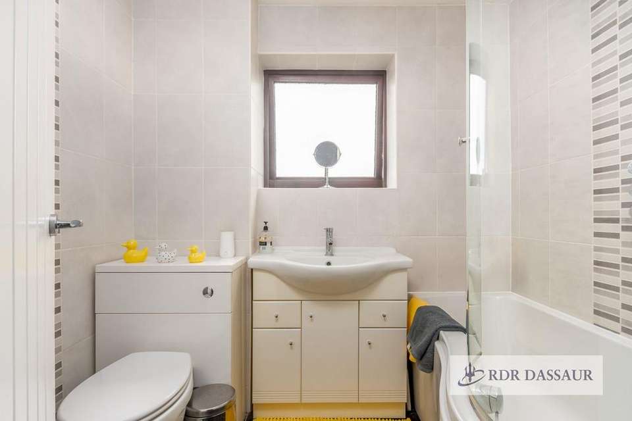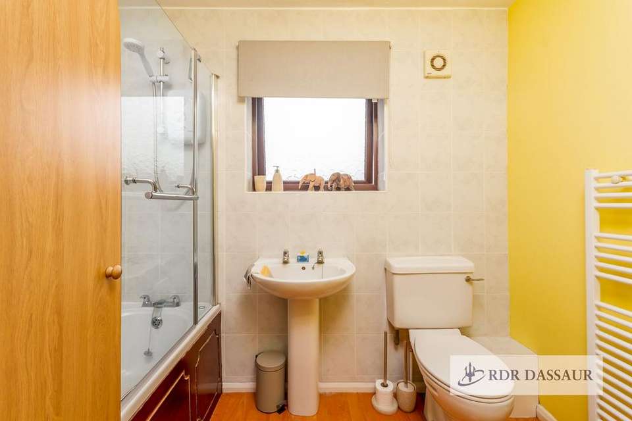4 bedroom detached house for sale
detached house
bedrooms
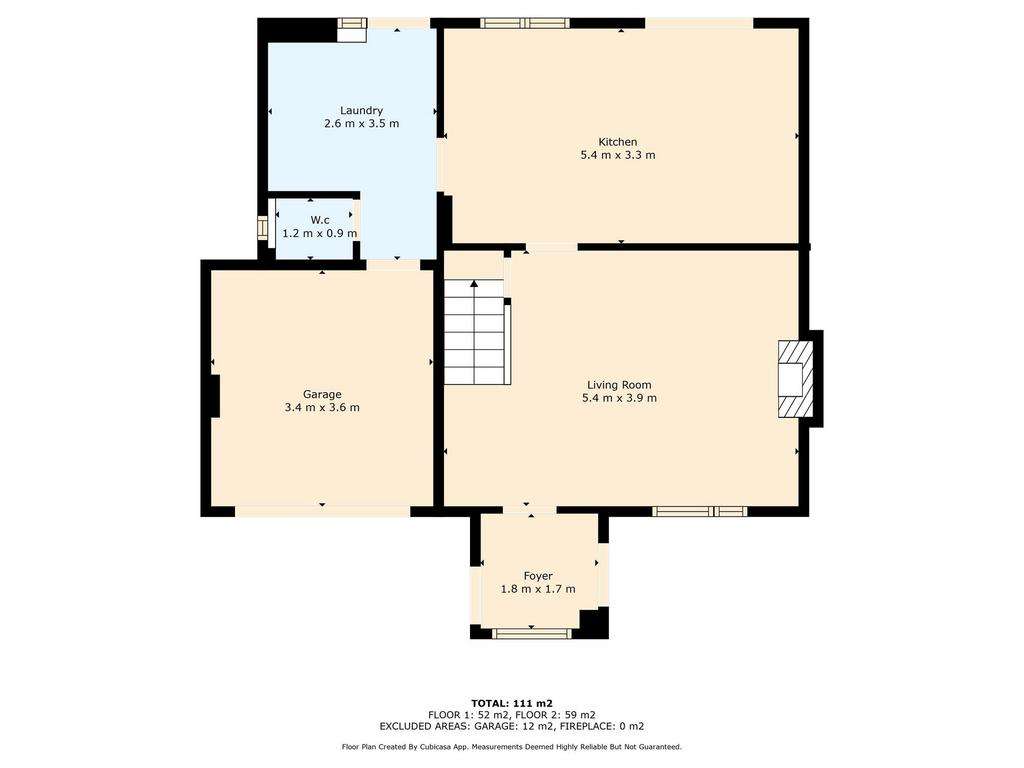
Property photos

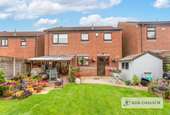
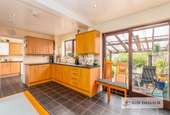
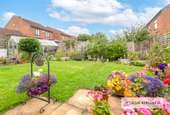
+13
Property description
This impressive four-bedroom detached family home, located in a highly sought-after area, boasts a generous plot. The spacious interior is thoughtfully designed and extended, offering versatile living spaces that cater to a variety of needs.On the ground floor, the property features an inviting entrance porch, a well appointed, carpeted lounge with windows to the front elevation and a separate kitchen/diner with patio doors leading to the rear garden. Further enhanced by a modern WC with additionally a utility room adjacent to the kitchen/diner.Upstairs, the first floor includes a landing that leads to a master bedroom with a fitted en-suite, three further well-proportioned bedrooms, and a contemporary family bathroom. The property also benefits from updated double glazing and modern central heating throughout.Externally, the property offers both front and private rear gardens, ample driveway parking, and a garage. With its excellent location and extensive features, early viewing is highly recommended to fully appreciate all that this home has to offer.LoungeThis inviting lounge features a gas fireplace, a carpeted floor and a radiator for added warmth. The room is brightened by a double-glazed window to the front, and the space is enhanced by glass-paneled staircase leading to the first floor. A rear door provides access to the adjoining areas.Kitchen/DinerThe kitchen/diner is well-equipped with integrated dishwasher, matching fitted base units, drawers, and wall-mounted storage cupboards. It boasts ample working surfaces, a stainless steel sink with a mixer tap. A range-style oven with Stainless Steel splashbacks makes cooking convenient, the kitchen is complimented with tiled floor and LED ceiling lighting. The space is filled with natural light through a double-glazed window and patio doors that open to the rear garden.Utility RoomAdjacent to the kitchen, the utility room continues the sleek design with matching base units and wall-mounted cupboards. It is fitted for practicality with plumbing for a washing machine, a stainless steel sink, and a tiled floor that seamlessly extends from the kitchen.CloakroomThe cloakroom offers a low-level floating WC and a floating wash hand basin.Master BedroomThe master bedroom has a radiator and a double-glazed window overlooking the front elevation.En Suite Shower RoomThe en suite includes a bathtub, an electric shower, a wash hand basin, a low-level WC, and a double-glazed window to the rear elevation.Bedroom 2 has a radiator and a double-glazed window, with fitted wardrobes.Bedroom 3 has a radiator and a double-glazed window, with fitted wardrobes.Family BathroomThis modern family bathroom features a panelled ‘P’ shaped bath, a shower, a wash hand basin with cupboards beneath for additional storage, a low-level WC, and a double-glazed window, providing both style and functionality.
Interested in this property?
Council tax
First listed
Over a month agoMarketed by
RDR Dassaur - Warwick Unit 2 Nelson Wharf Street Warwick, Warwickshire CV34 5LBPlacebuzz mortgage repayment calculator
Monthly repayment
The Est. Mortgage is for a 25 years repayment mortgage based on a 10% deposit and a 5.5% annual interest. It is only intended as a guide. Make sure you obtain accurate figures from your lender before committing to any mortgage. Your home may be repossessed if you do not keep up repayments on a mortgage.
- Streetview
DISCLAIMER: Property descriptions and related information displayed on this page are marketing materials provided by RDR Dassaur - Warwick. Placebuzz does not warrant or accept any responsibility for the accuracy or completeness of the property descriptions or related information provided here and they do not constitute property particulars. Please contact RDR Dassaur - Warwick for full details and further information.





