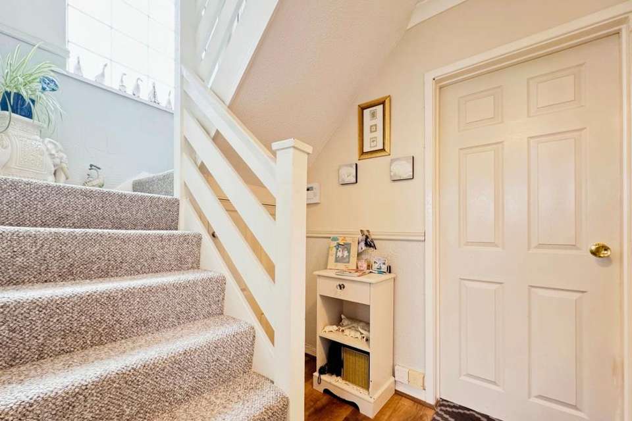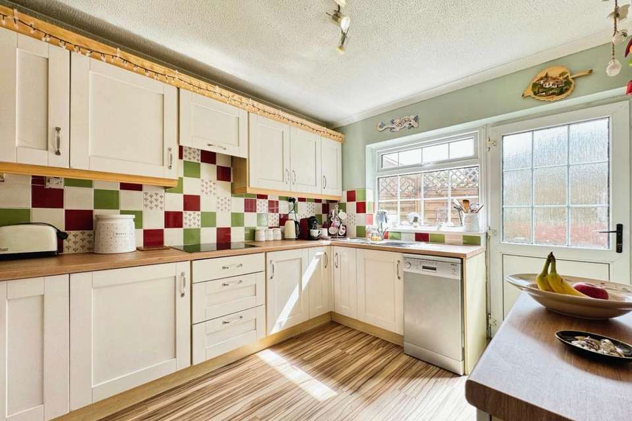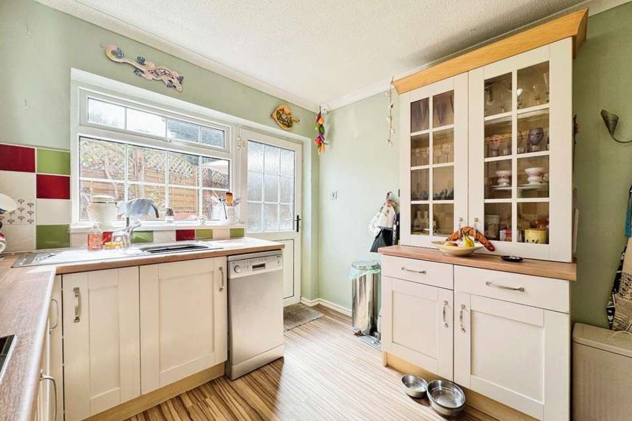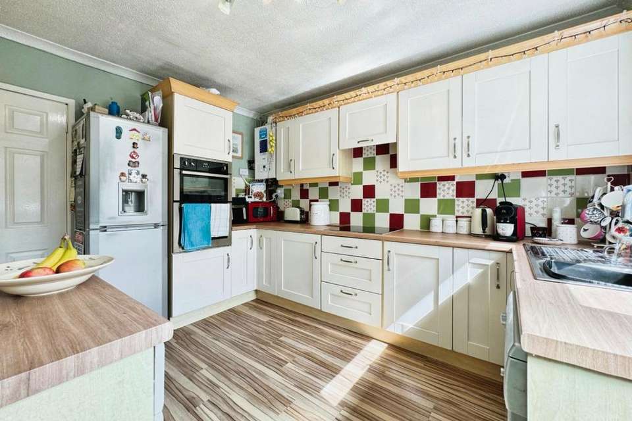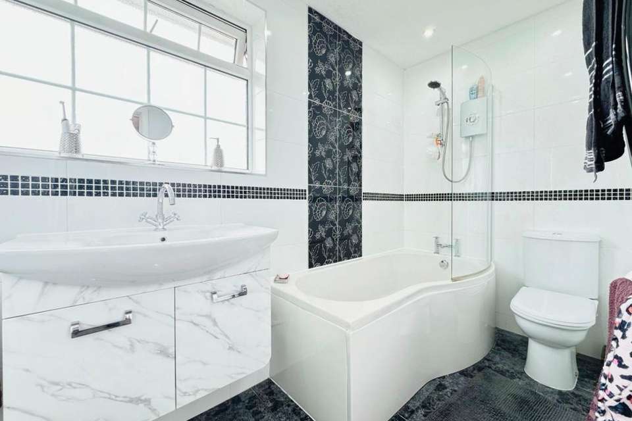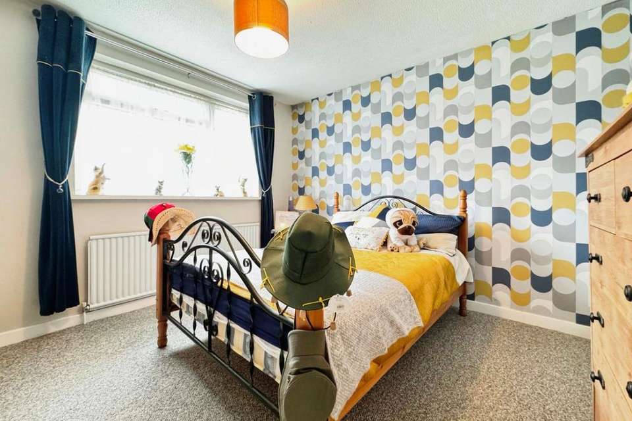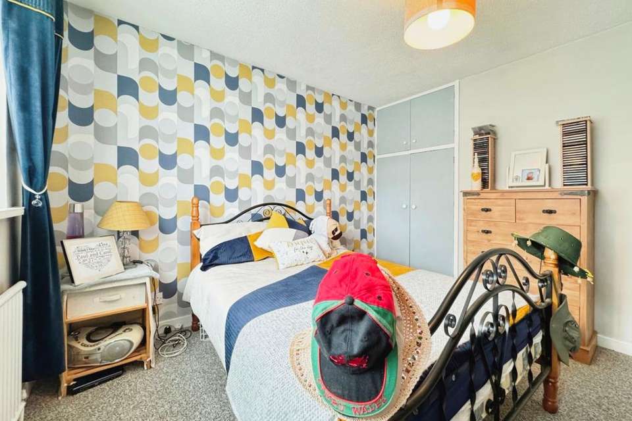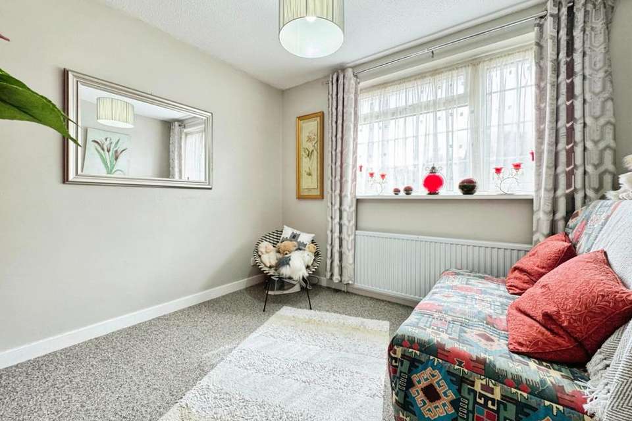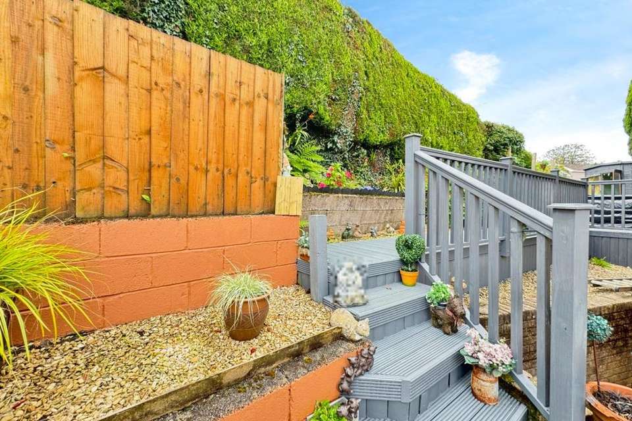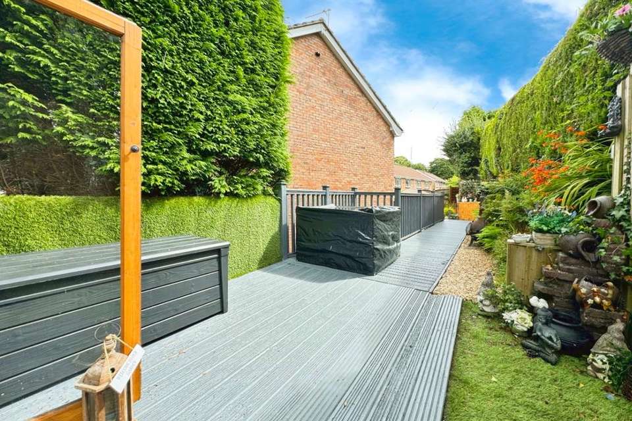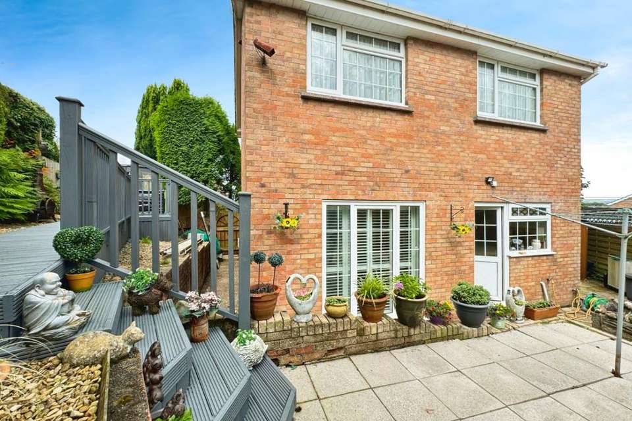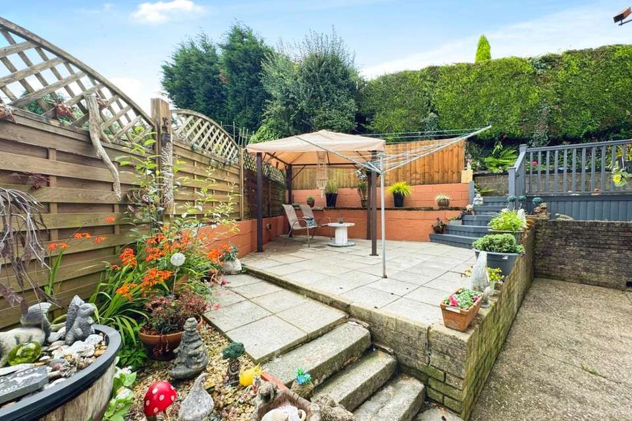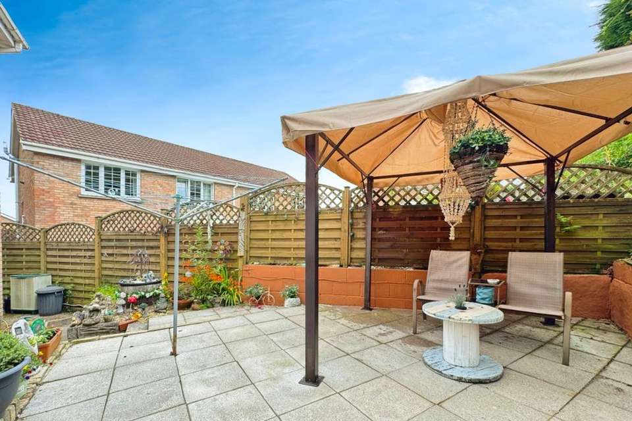3 bedroom detached house for sale
detached house
bedrooms
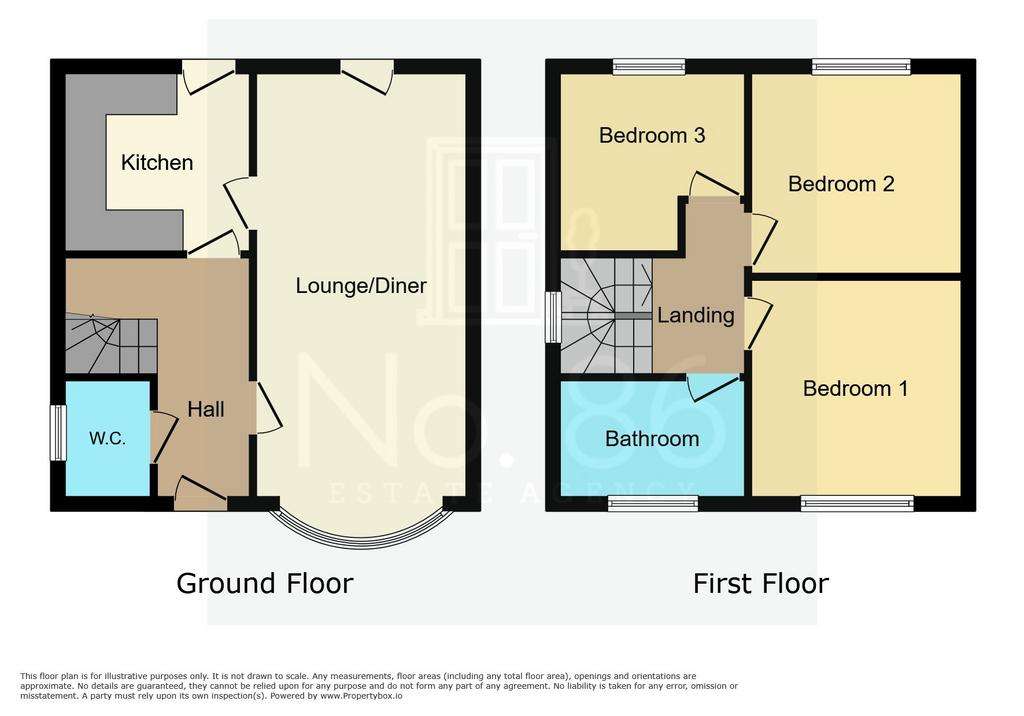
Property photos

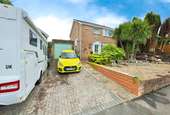
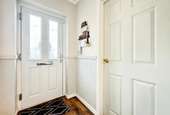

+27
Property description
Welcome to this delightful three-bedroom detached property situated on the sought-after Aldwyn Road in Fforestfach. Perfectly positioned in a quiet and family-friendly neighborhood, this home offers a blend of comfort and convenience, ideal for both growing families and those seeking a tranquil retreat.
As you approach the property, you are greeted by a spacious driveway that can accommodate multiple vehicles, leading to a detached garage—perfect for additional storage or as a workshop.
Upon entering, you are welcomed by a large, inviting entrance hall that sets the tone for the generous proportions throughout the home. The expansive lounge/diner is bathed in natural light, offering a versatile space for both relaxing and entertaining.
The well-appointed kitchen, with ample storage and worktop space, opens out to the rear garden, making it easy to enjoy outdoor dining or keep an eye on the children as they play.
Upstairs, you'll find three generously sized bedrooms, each offering ample storage and comfortable living space. The modern family bathroom is tastefully designed, offering a serene space to unwind after a long day.The rear garden is a standout feature, offering a unique, low-maintenance space that combines a patio area for alfresco dining with a raised decked area—perfect for soaking up the sun or hosting summer gatherings.
With its prime location, spacious interiors, and charming garden, this property on Aldwyn Road is the perfect place to call home. Don't miss the opportunity to view this wonderful home—it's sure to impress!
EntranceEntered via uPVC double glazed front door into:
Hallway Wooden effect flooring, radiator, understairs storage area, stairs to first floor accommodation, doors into:
CloakroomFitted with a white two piece suite comprising of W/C, wall mounted wash hand basin, radiator, uPVC frosted window to side, radiator, space for tumble dryer.
Lounge/Diner 5.02m x 3.52mWooden effect flooring, underfoot, bay style window with shutter style blinds, radiator, uPVC double glazed window to front elevation, uPVC double glazed door to rear elevation, door into:
Kitchen 3.33m x 2.81mFitted with a range of matching wall and base units with complimentary work surface over, integrated eye level oven and grill, wall mounted gas combination boiler, induction hob with extractor over, stainless steel sink with mixer tap, , space for freestanding fridge/freezer and dishwasher, uPVC double glazed door and window to rear, wooden effect flooring.
Landing Carpeted underfoot, loft access, uPVC double glazed window to side elevation, doors into:
Bedroom One 3.53m x 3.27mCarpeted underfoot, radiator, uPVC double glazed window to front elevation, storage cupboard.
Bedroom Two 3.09m x 2.93mCarpeted underfoot, radiator, storage cupboard, uPVC double glazed window to rear elevation, radiator.
Bedroom Three 2.99m x 2.85mCarpeted underfoot, radiator, storage cupboard, uPVC double glazed window to rear elevation, radiator.
Family BathroomFitted with a white three piece suite comprising of paneled bath with shower overhead and glass modesty screen, sink set in vanity unit, W/C, tiled floor to ceiling, vertical raditor, uPVC double glazed frosted window to front elevation.
External To the front of the property there is a block paved driveway leading to single garage. There is side access to the rear garden which is mainly laid to patio and a raised decked area.
This property won't be around for long and offers a beautiful family home set on a fantastic corner plot.
EPC ON ORDER.
As you approach the property, you are greeted by a spacious driveway that can accommodate multiple vehicles, leading to a detached garage—perfect for additional storage or as a workshop.
Upon entering, you are welcomed by a large, inviting entrance hall that sets the tone for the generous proportions throughout the home. The expansive lounge/diner is bathed in natural light, offering a versatile space for both relaxing and entertaining.
The well-appointed kitchen, with ample storage and worktop space, opens out to the rear garden, making it easy to enjoy outdoor dining or keep an eye on the children as they play.
Upstairs, you'll find three generously sized bedrooms, each offering ample storage and comfortable living space. The modern family bathroom is tastefully designed, offering a serene space to unwind after a long day.The rear garden is a standout feature, offering a unique, low-maintenance space that combines a patio area for alfresco dining with a raised decked area—perfect for soaking up the sun or hosting summer gatherings.
With its prime location, spacious interiors, and charming garden, this property on Aldwyn Road is the perfect place to call home. Don't miss the opportunity to view this wonderful home—it's sure to impress!
EntranceEntered via uPVC double glazed front door into:
Hallway Wooden effect flooring, radiator, understairs storage area, stairs to first floor accommodation, doors into:
CloakroomFitted with a white two piece suite comprising of W/C, wall mounted wash hand basin, radiator, uPVC frosted window to side, radiator, space for tumble dryer.
Lounge/Diner 5.02m x 3.52mWooden effect flooring, underfoot, bay style window with shutter style blinds, radiator, uPVC double glazed window to front elevation, uPVC double glazed door to rear elevation, door into:
Kitchen 3.33m x 2.81mFitted with a range of matching wall and base units with complimentary work surface over, integrated eye level oven and grill, wall mounted gas combination boiler, induction hob with extractor over, stainless steel sink with mixer tap, , space for freestanding fridge/freezer and dishwasher, uPVC double glazed door and window to rear, wooden effect flooring.
Landing Carpeted underfoot, loft access, uPVC double glazed window to side elevation, doors into:
Bedroom One 3.53m x 3.27mCarpeted underfoot, radiator, uPVC double glazed window to front elevation, storage cupboard.
Bedroom Two 3.09m x 2.93mCarpeted underfoot, radiator, storage cupboard, uPVC double glazed window to rear elevation, radiator.
Bedroom Three 2.99m x 2.85mCarpeted underfoot, radiator, storage cupboard, uPVC double glazed window to rear elevation, radiator.
Family BathroomFitted with a white three piece suite comprising of paneled bath with shower overhead and glass modesty screen, sink set in vanity unit, W/C, tiled floor to ceiling, vertical raditor, uPVC double glazed frosted window to front elevation.
External To the front of the property there is a block paved driveway leading to single garage. There is side access to the rear garden which is mainly laid to patio and a raised decked area.
This property won't be around for long and offers a beautiful family home set on a fantastic corner plot.
EPC ON ORDER.
Interested in this property?
Council tax
First listed
Over a month agoMarketed by
No. 86 Estate Agency - Pontarddulais 39 St Teilo Street Pontarddulais, Swansea SA4 8SYPlacebuzz mortgage repayment calculator
Monthly repayment
The Est. Mortgage is for a 25 years repayment mortgage based on a 10% deposit and a 5.5% annual interest. It is only intended as a guide. Make sure you obtain accurate figures from your lender before committing to any mortgage. Your home may be repossessed if you do not keep up repayments on a mortgage.
- Streetview
DISCLAIMER: Property descriptions and related information displayed on this page are marketing materials provided by No. 86 Estate Agency - Pontarddulais. Placebuzz does not warrant or accept any responsibility for the accuracy or completeness of the property descriptions or related information provided here and they do not constitute property particulars. Please contact No. 86 Estate Agency - Pontarddulais for full details and further information.




