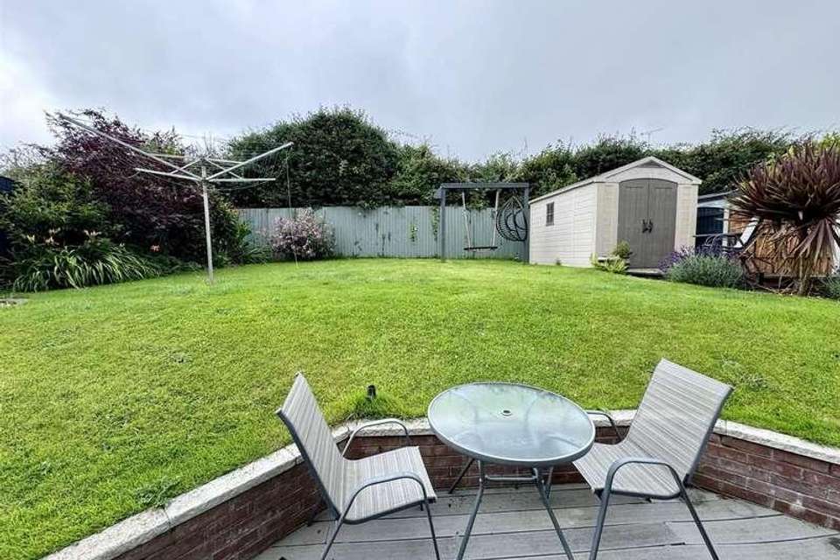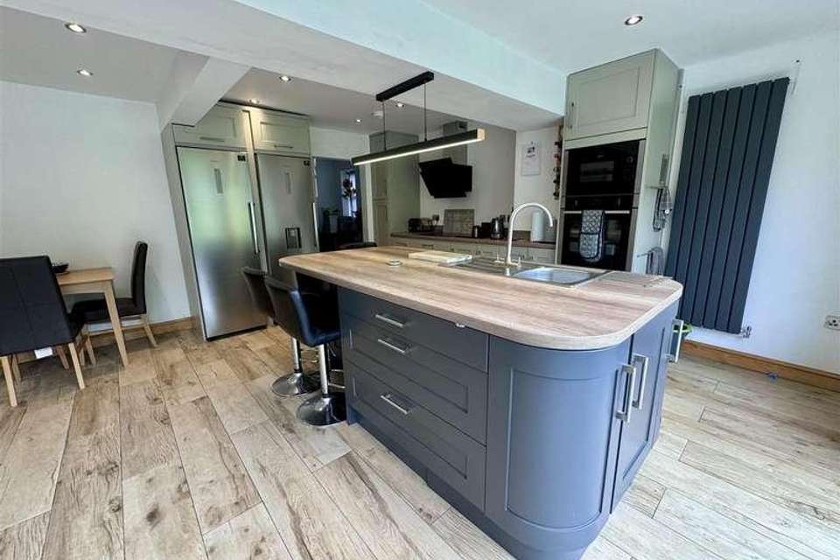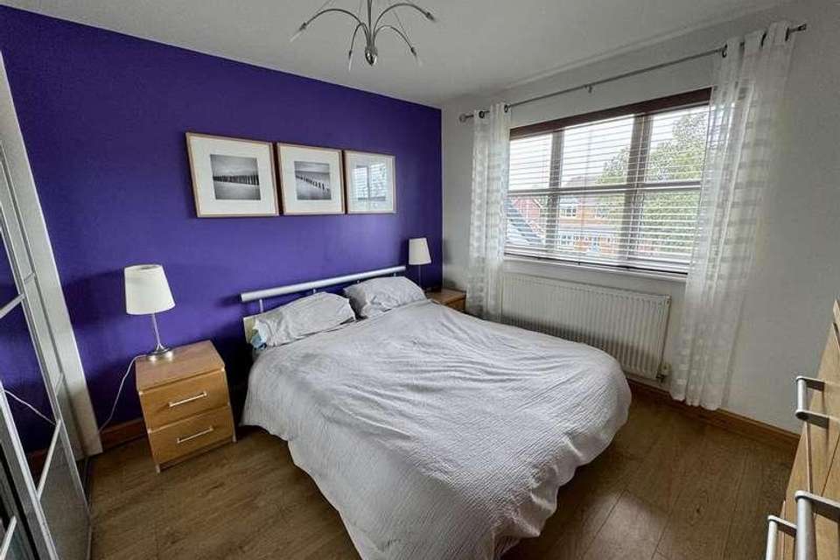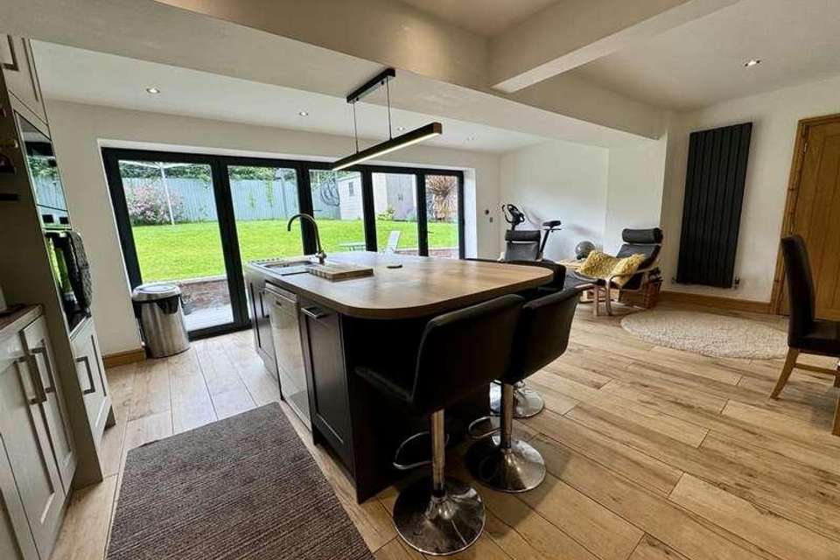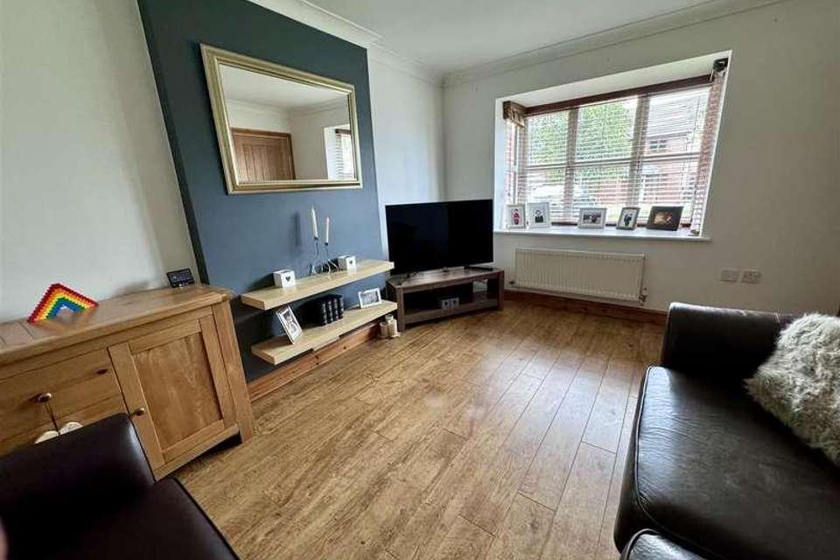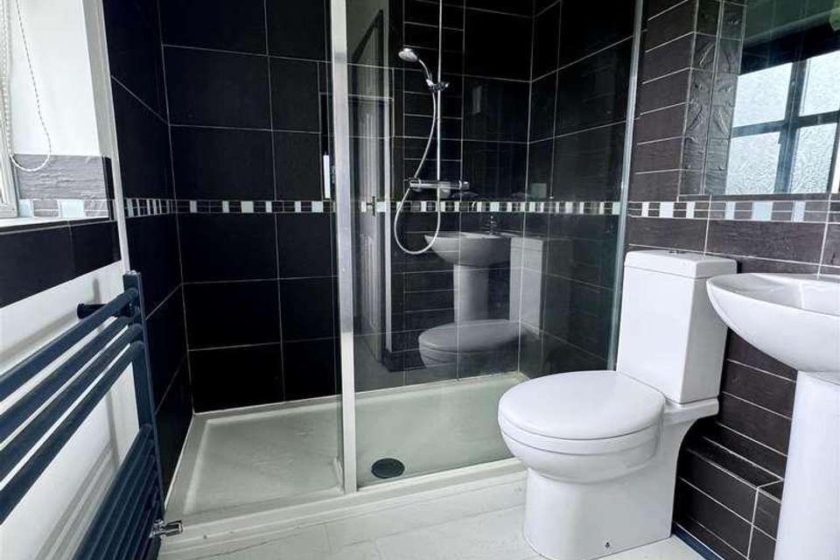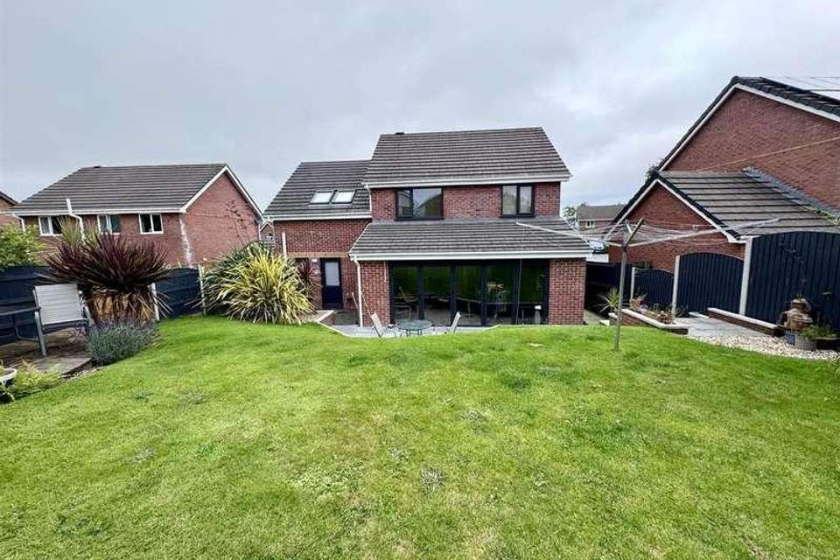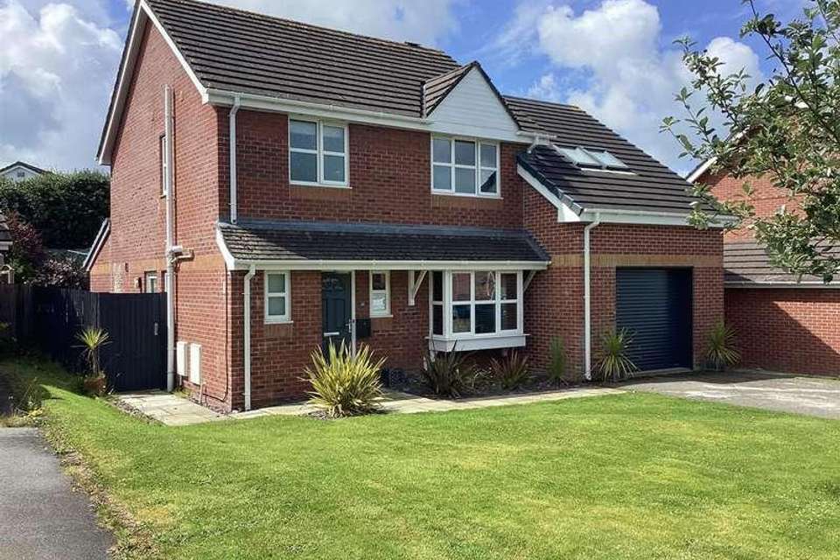4 bedroom detached house for sale
Llandegfan, LL59detached house
bedrooms
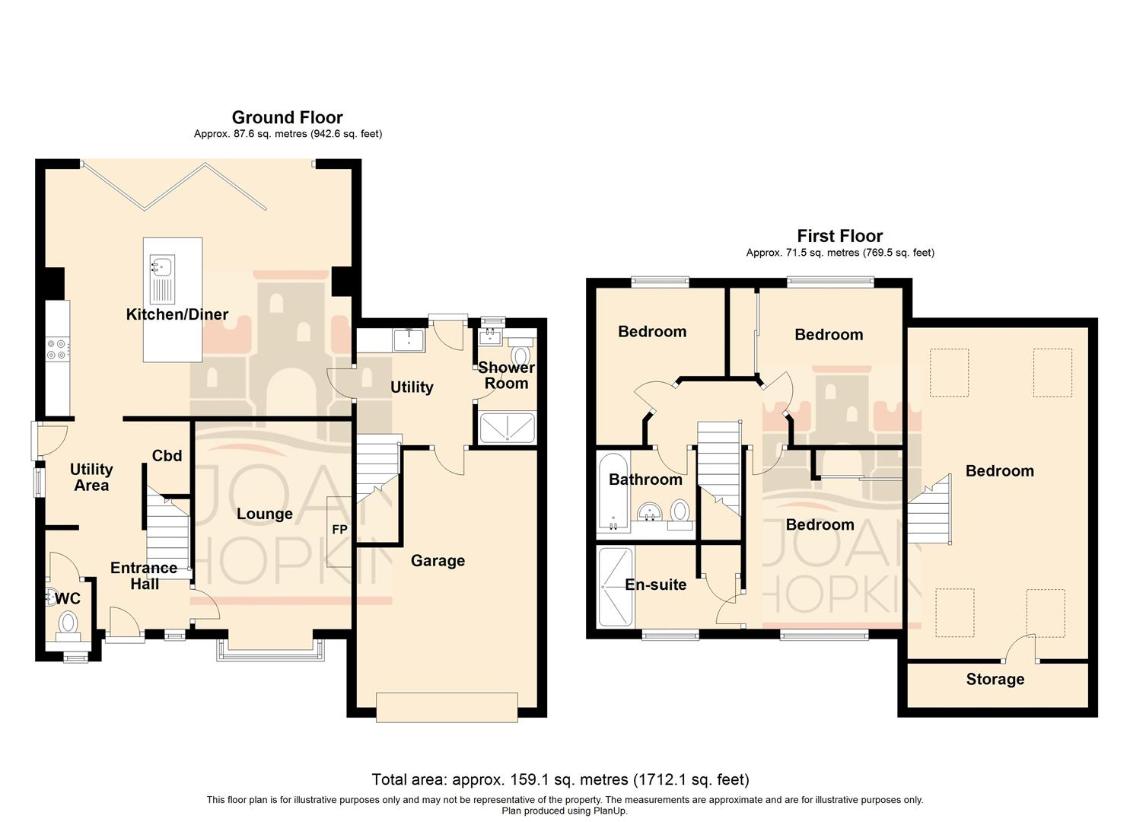
Property photos

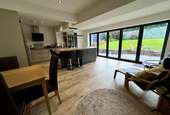
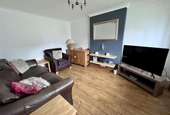
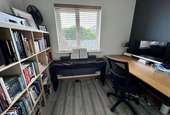
+8
Property description
A significantly extended and improved 4 bedroom detached house, enjoying a quiet location at the end of a small cul de sac on this sought after residential area, being within a short distance of the village shop and primary school, and two miles to the small town of Menai Bridge. The property was significantly altered in 2020 with the kitchen noticeably extended to give an all purpose Family room with wide bi-folding doors onto the rear garden. In addition, the space over the garage was professionally converted to give a 21 foot bedroom. The accommodation provides a Hallway with WC off, large 21 foot kitchen/family room with utility and separate shower room off, as well as a cosy lounge. There are 3 bedrooms over the main house, one being en-suite, family bathroom and a further large fourth bedroom with independent stairs. Ample off road parking and garage and good sized gardens, being private to the rear with patio and shed.Well worthy of internal inspection.HallwayHaving a composite double glazed entrance door, tiled floor, staircase to the first floor.Cloak RoomWith WC and wash basin, tiled floor and radiator.Inner HallHaving an attractive light timber ceramic floor tiles which extends into the kitchen. Double glazed outside door to the side, understairs store, vertical radiator.Kitchen/Family Room6.27 x 5.00 (20'6 x 16'4 )Which incorporates a recent extension to give a large living area which provides for both the kitchen fittings but also ample room for a dining table and living area seating. As part of the works, near full length bi-folding doors were installed to give a sunny southerly aspect over the private rear garden and allows excellent natural daylight into the kitchen area.The recently fitted range of kitchen units are finished in a contemporary light grey finish with contrasting timber worktops and upstands and a feature made of a large matching Island which serves as both a breakfast bar and includes a stainless steel sink unit, plumbing for the dishwasher and pull out re-cycling/food waste drawers. The main wall units incorporate a Neff eye level oven with matching Neff microwave over. Neff induction hob with contemporary Neff extractor over. Recess for and including a full height Samsung fridge and separate Samsung freezer.The family area is large enough to provide a large dining table as well as providing a living area, having two vertical radiators, light timber effect ceramic flooring , ceiling down lights.Door to:-Utility Room2.43 x 2.38 (7'11 x 7'9 )With a worktop surface including a sink unit and space under for a washing machine. Wall mounted Ideal gas fired central heating boiler, internal door to the garage and composite double glazed door to the rear garden. Tiled floor and stairs up to Bedroom 4Shower Room2.37 x 1.20 (7'9 x 3'11 )Refitted to include a full width shower enclosure with glazed shower screen and twin head shower control. Vanity unit incorporating a wash basin and WC, shaver point, tiled floor.Lounge4.21 x 3.17 (13'9 x 10'4 )At the front of the house and with a deep bay window with radiator under. Light timber flooring, coved ceiling with pendant light, tv and telephone connection.First Floor LandingWith hatch to the roof space.Bedroom 13.61 x 3.26 (11'10 x 10'8 )Having contemporary three door mirror fronted fitted wardrobes, light timber floor covering, front aspect window with radiator under.En Suite2.87 x 1.69 (9'4 x 5'6 )Having a full width walk in Shower Enclosure with twin head thermostatic shower control. Wash hand basin with a large inset wall mirror over with adjacent shelving and shaver point, WC. Towel radiator, light laminated floor covering, linen cupboard with shelving.Bedroom 23.19 x 2.93 (10'5 x 9'7 )Having wide fitted contemporary style wardrobes to match the timber floor covering. Rear aspect window with radiator under.Bedroom 3/Study3.20 x 2.71 both maximum (10'5 x 8'10 both maximPresently used as an office, having light grey laminated flooring, rear aspect window with radiator under.Bathroom1.99 x 1.74 (6'6 x 5'8 )With a white suite comprising of a panelled bath with Mira electric shower over and glazed shower screen. Wash basin with a large wall mirror over and shelf and shaver point. Timber flooring, towel radiator, fully tiled walls.Bedroom 46.67 x 3.80 (21'10 x 12'5 )A recent addition with the conversion of the roof space over the garage undertaken with statutory permissions and with good headroom, and having 4 velux style windows, light grey laminated flooring, two radiators, eaves storage.OutsideTo the front is an open lawned garden and private drive which gives off road parking for two cars and leads to an attached Garage.Very good sized rear garden, enjoying a sunny south westerly aspect and enjoying a good amount of privacy. Immediately off the kitchen bi-folding doors is a spacious decked patio, leading onto a slightly raised lawned garden with flower borders, modern garden shed and small patio.Garage5.26 x 3.84 (17'3 x 12'7 )With an electric roller main access door and additional internal door to the Utility Room. Fitted work bench and shelving, power and light.ServicesAll mains services connected.Gas central heating system.TenureThe property is understood to be Freehold and this will be confirmed by the Vendor's conveyancer.Council TaxBand F.Energy EfficiencyBand C
Interested in this property?
Council tax
First listed
Over a month agoLlandegfan, LL59
Marketed by
Joan Hopkin The Tudor Rose,32 Castle Street,Beaumaris Isle of Anglesey,LL58 8APCall agent on 01248 810847
Placebuzz mortgage repayment calculator
Monthly repayment
The Est. Mortgage is for a 25 years repayment mortgage based on a 10% deposit and a 5.5% annual interest. It is only intended as a guide. Make sure you obtain accurate figures from your lender before committing to any mortgage. Your home may be repossessed if you do not keep up repayments on a mortgage.
Llandegfan, LL59 - Streetview
DISCLAIMER: Property descriptions and related information displayed on this page are marketing materials provided by Joan Hopkin. Placebuzz does not warrant or accept any responsibility for the accuracy or completeness of the property descriptions or related information provided here and they do not constitute property particulars. Please contact Joan Hopkin for full details and further information.





