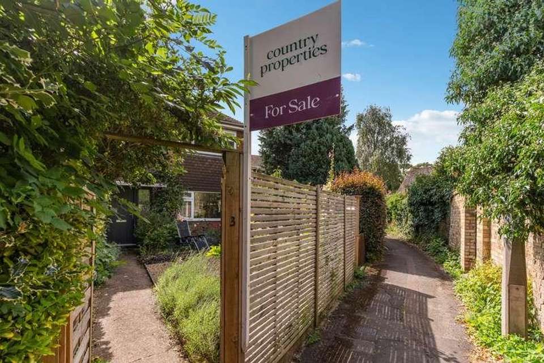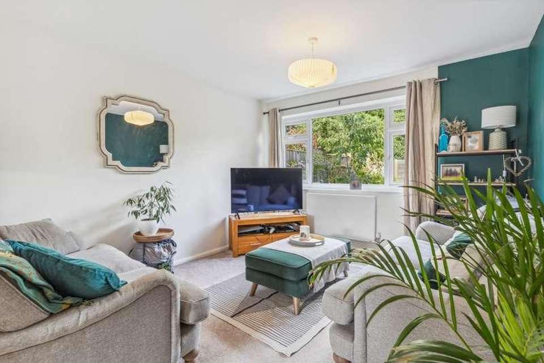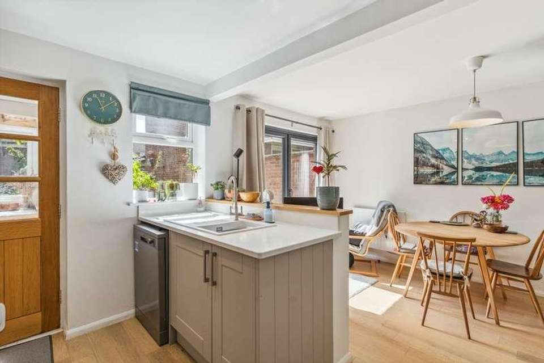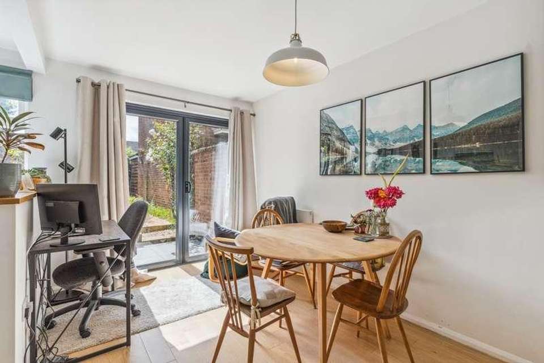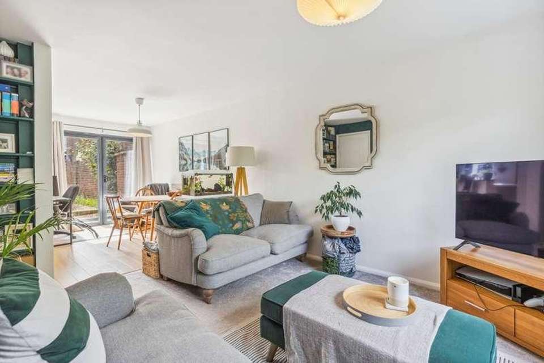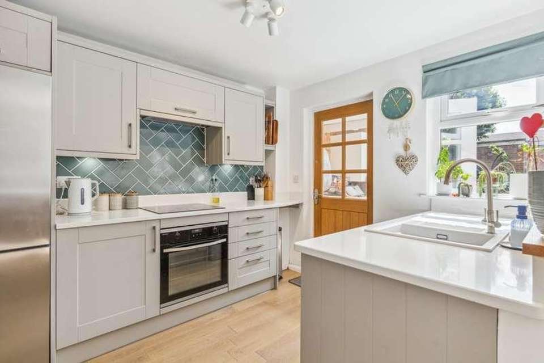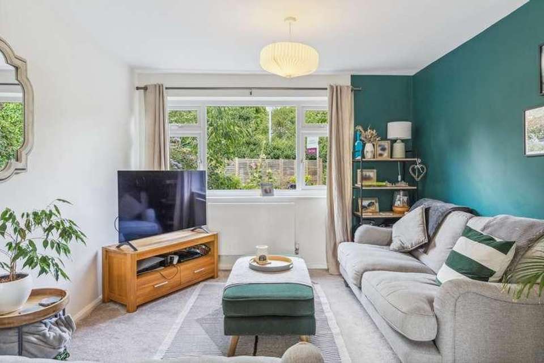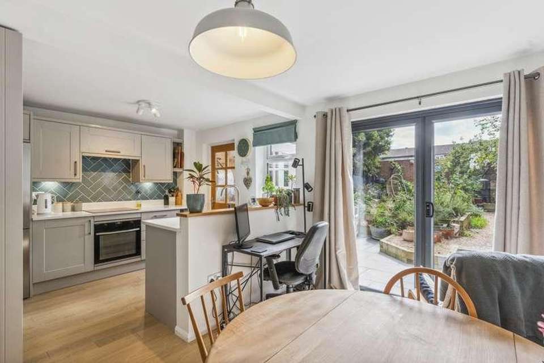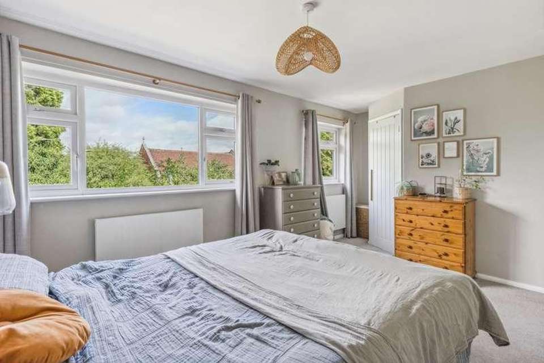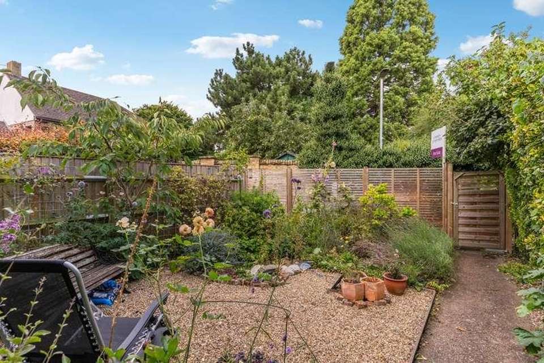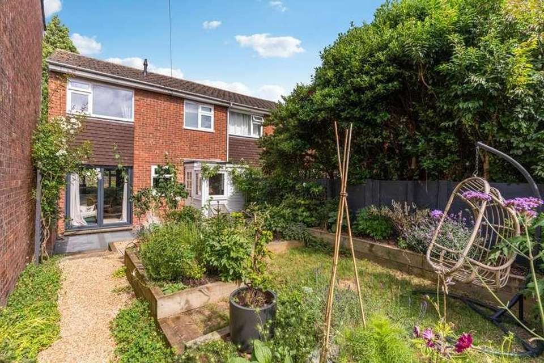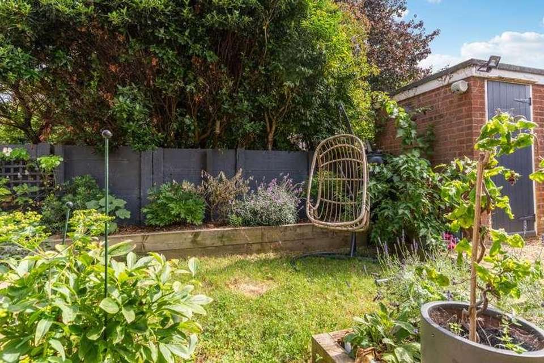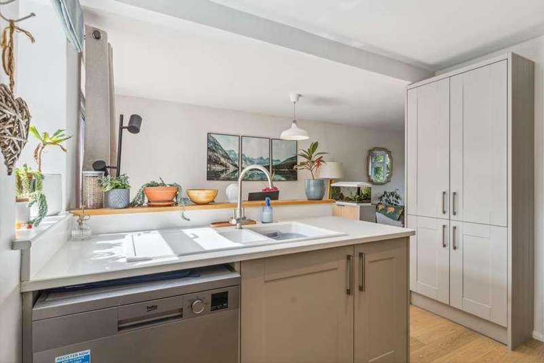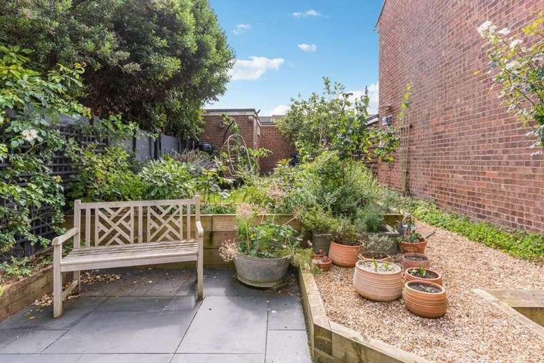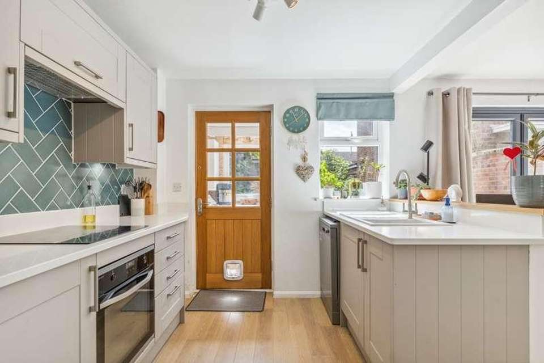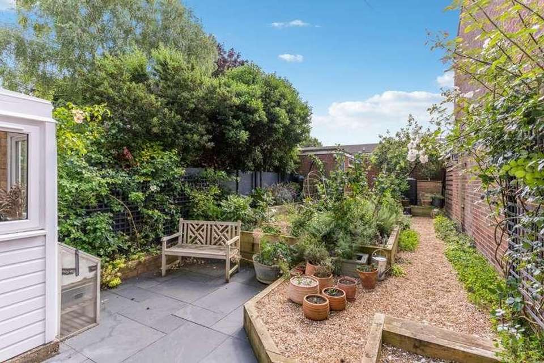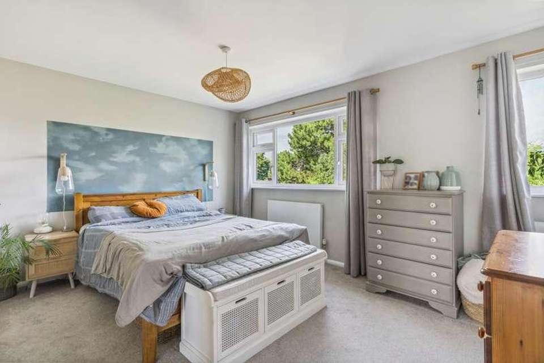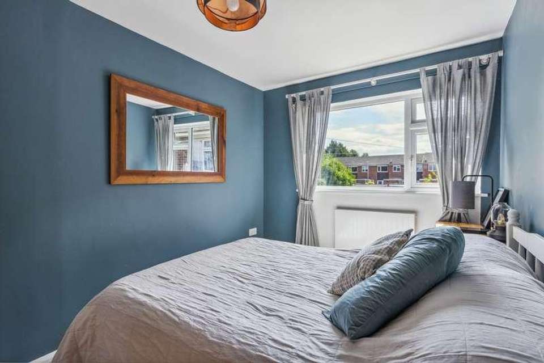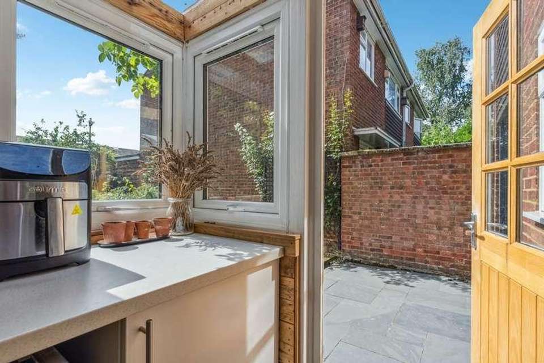2 bedroom semi-detached house for sale
Baldock, SG7semi-detached house
bedrooms
Property photos
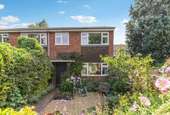
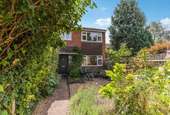
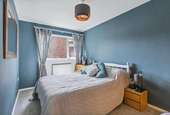
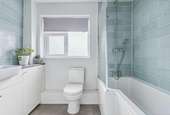
+19
Property description
** OPEN DAY on Saturday 17th August from 10:00am - 12:00pm via appointment only! **This beautifully modernised semi-detached home is extremely well presented throughout by the current owner. The property comprises; entrance hallway, fully fitted modern kitchen/diner/lounge with bi-folding doors from the dining area onto the patio of the rear garden, an ideal space for alfresco dining and entertaining and utility room with access to the garden. To the first floor accommodation are two excellent size double bedrooms and a modern fitted family bathroom. Externally the property benefits from fully enclosed private front and rear gardens, surrounded by nature and greenery. To the rear of the property there is one parking space in front of the garage. Viewings are highly recommended!Baldock is a historic market town located within Hertfordshire County which benefits from having a main line railway station with connecting links to London and Cambridge. The town centre has lots to offer with local amenities such as high street shops, popular public houses, restaurants, local butchers and cafes. Baldock is very popular for commuters as it is directly situated on the A1 and has good links onto the A505 and A10.AccommodationEntrance HallwayComposite obscure glazed front door, large obscure glazed window to the side, smoke detector, plenty of double sockets, stairs rising to the first floor, built in under stairs storage cupboard housing the consumer unit, gas supply and shelving, radiator, doors to:Kitchen/Diner16' 7" x 9' 10" (5.05m x 3.00m) Wooden flooring, matching wall and base units with drawers with a stone roll edge work top, tiled splash back, space for a tall free standing fridge/freezer, space and plumbing for a dishwasher, John Lewis oven, Bosch induction hob with cooker hood above, sink 1 1/2 with drainer unit, plenty of double sockets, radiator, bi-fold doors onto the rear garden, uPVC double glazed window to the rear aspect, double glazed door into the utility room.Lounge13' 7" x 10' 6" (4.14m x 3.20m) TV point, plenty of double sockets, radiator, large uPVC double glazed window to the front aspect.Utility Room5' 2" x 4' 11" (1.57m x 1.50m) Matching wall and base units with a roll edge work top, wall lighting, double glazed uPVC window to the rear and side aspect, space and plumbing for a washing machine, double glazed wooden door leading out onto the patio, single glazed skylight.First FloorLandingAccess to all first floor accommodation, double sockets, smoke detector, airing cupboard housing the combination boiler, loft hatch.Master Bedroom16' 7" max x 10' 5" (5.05m x 3.17m) Two uPVC double glazed windows to the front aspect, plenty of double sockets, two radiators, large built in cupboard with hanging rails and shelving.Bedroom Two13' 1" x 10' 2" (3.99m x 3.10m) uPVC double glazed window to the rear aspect, radiator, plenty of double sockets.Family BathroomLarge towel rail, wash band basin with vanity unit and storage below, partially tiled, obscure double glazed uPVC window to the rear aspect, low level flush WC, p-shaped bath with mixer taps and rain shower above, extractor fan.ExternalFrontFully enclosed front garden with gated access and pathway leading to the front door, bordered by mature shrubs, flowers and plants, small pond, mainly laid to gravel, private seating area.GardenLandscaped rear garden which is mainly laid to lawn and bordered by raised flower beds with shrubs and trees with a patio area ideal for entertaining, further raised flower beds, apple tree, pathway leading up to a brick built shed and access to the garage.Shed9' 10" x 5' 5" (3.00m x 1.65m) Single glazed wooden window to the side aspect, power and lighting, consumer box, plenty of shelving, door to the side.Garage16' 2" x 8' 2" (4.93m x 2.49m) Up and over door, power.
Interested in this property?
Council tax
First listed
Over a month agoBaldock, SG7
Marketed by
Country Properties 39 High Street,Baldock,Hertfordshire,SG7 6BGCall agent on 01462 895061
Placebuzz mortgage repayment calculator
Monthly repayment
The Est. Mortgage is for a 25 years repayment mortgage based on a 10% deposit and a 5.5% annual interest. It is only intended as a guide. Make sure you obtain accurate figures from your lender before committing to any mortgage. Your home may be repossessed if you do not keep up repayments on a mortgage.
Baldock, SG7 - Streetview
DISCLAIMER: Property descriptions and related information displayed on this page are marketing materials provided by Country Properties. Placebuzz does not warrant or accept any responsibility for the accuracy or completeness of the property descriptions or related information provided here and they do not constitute property particulars. Please contact Country Properties for full details and further information.





