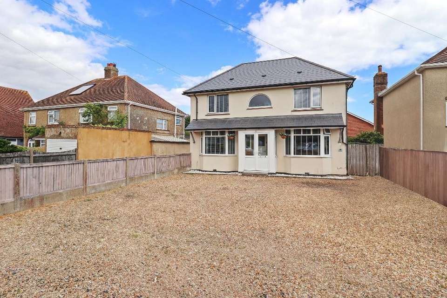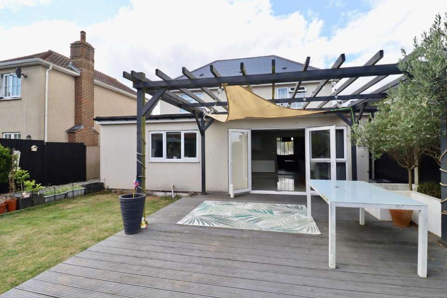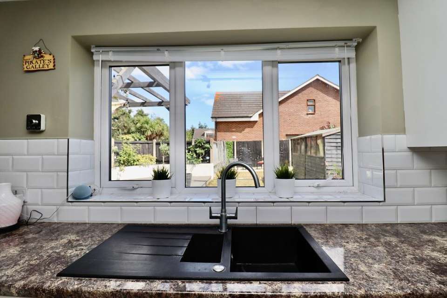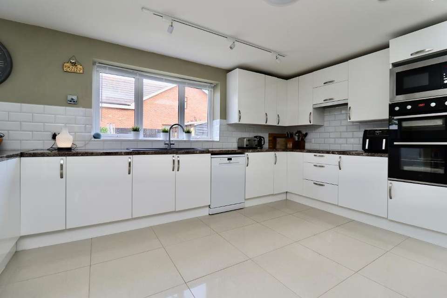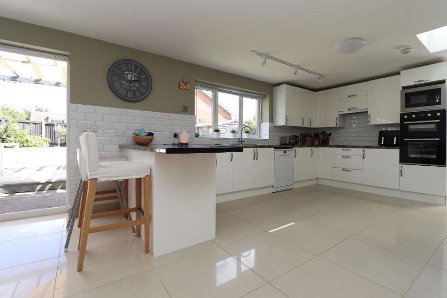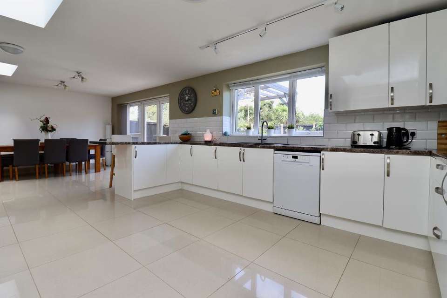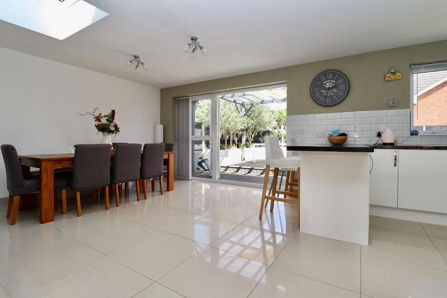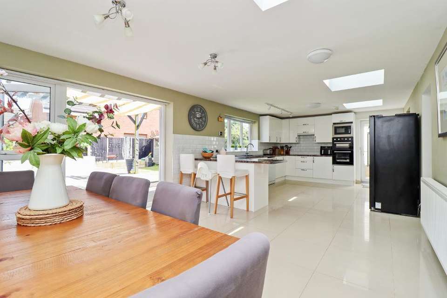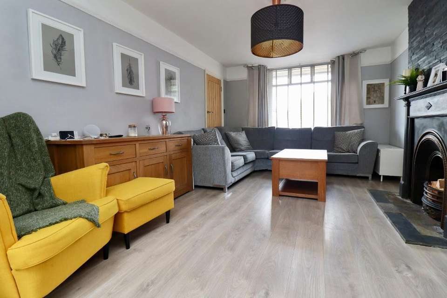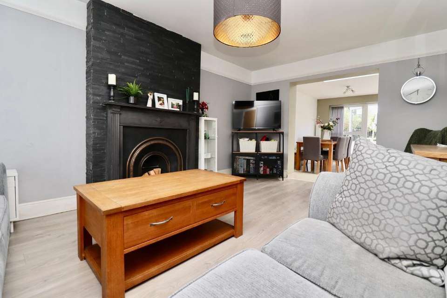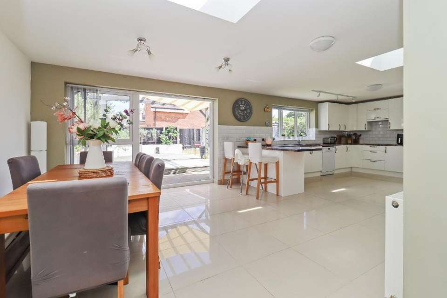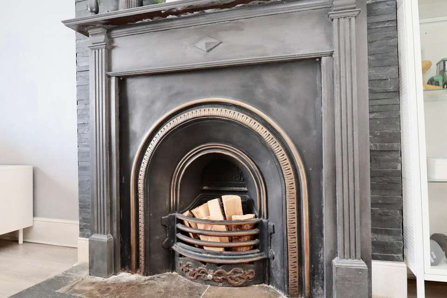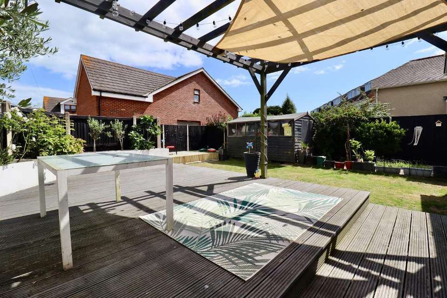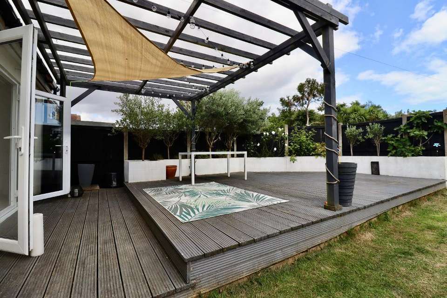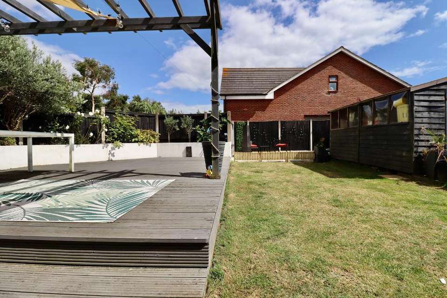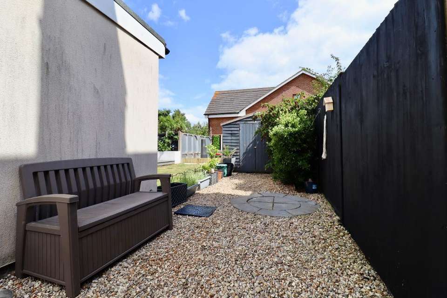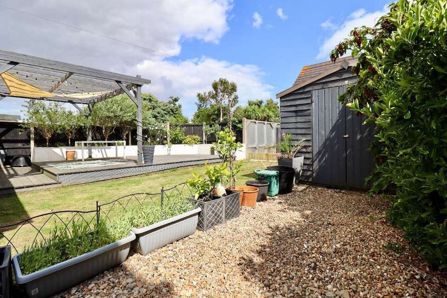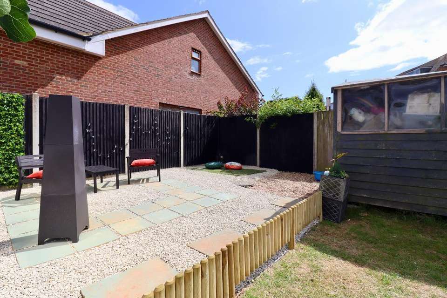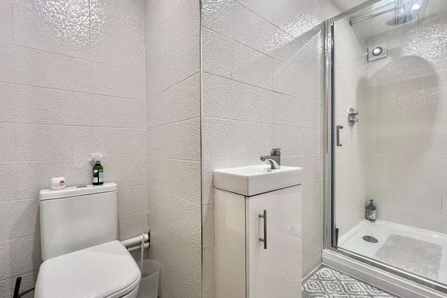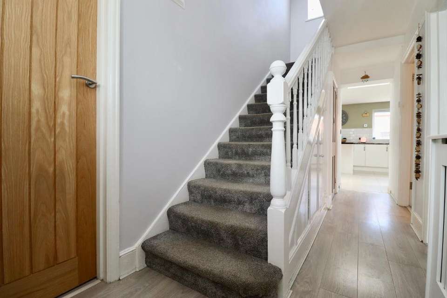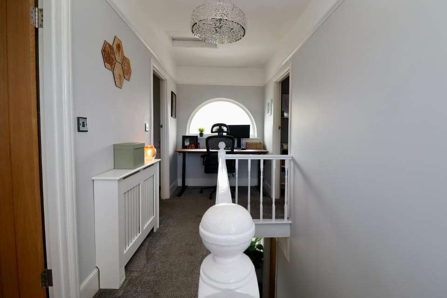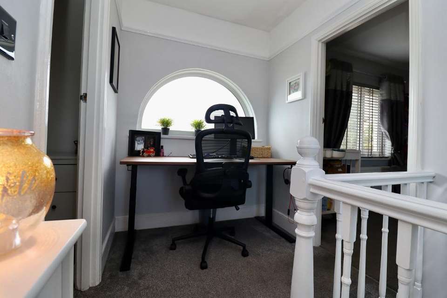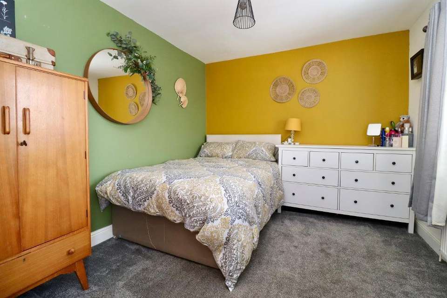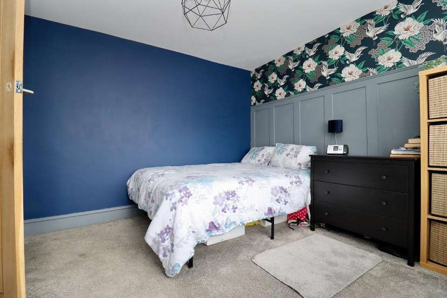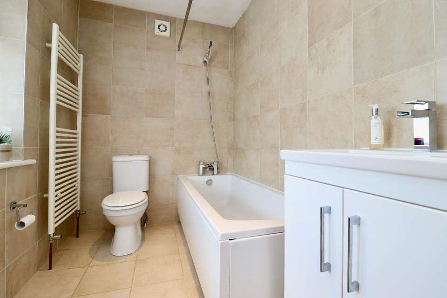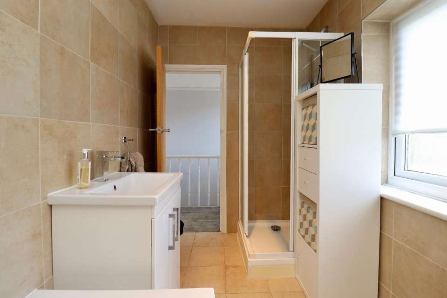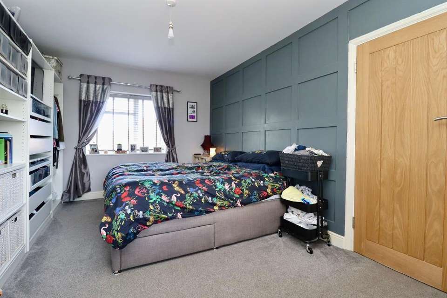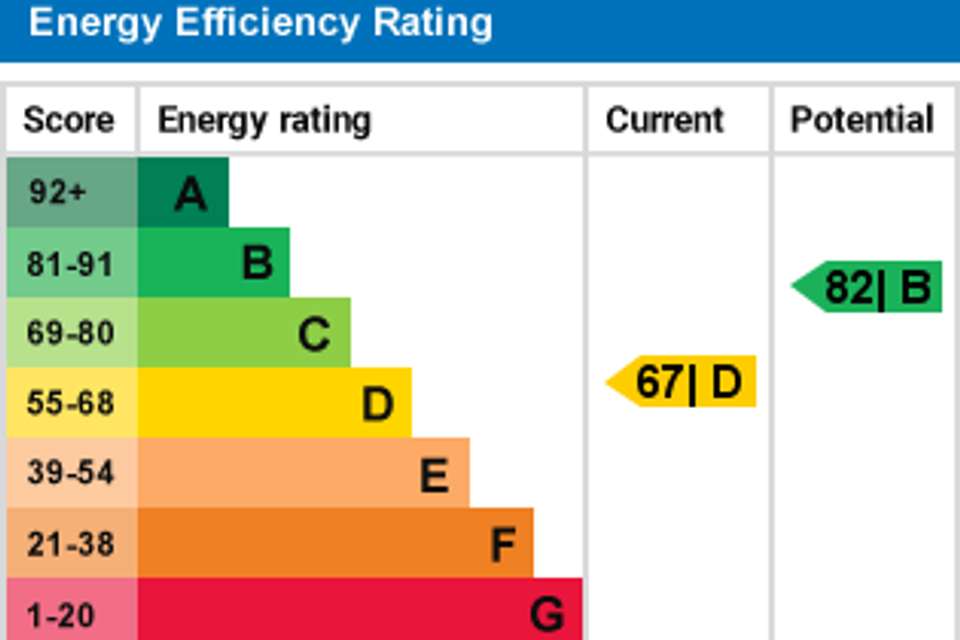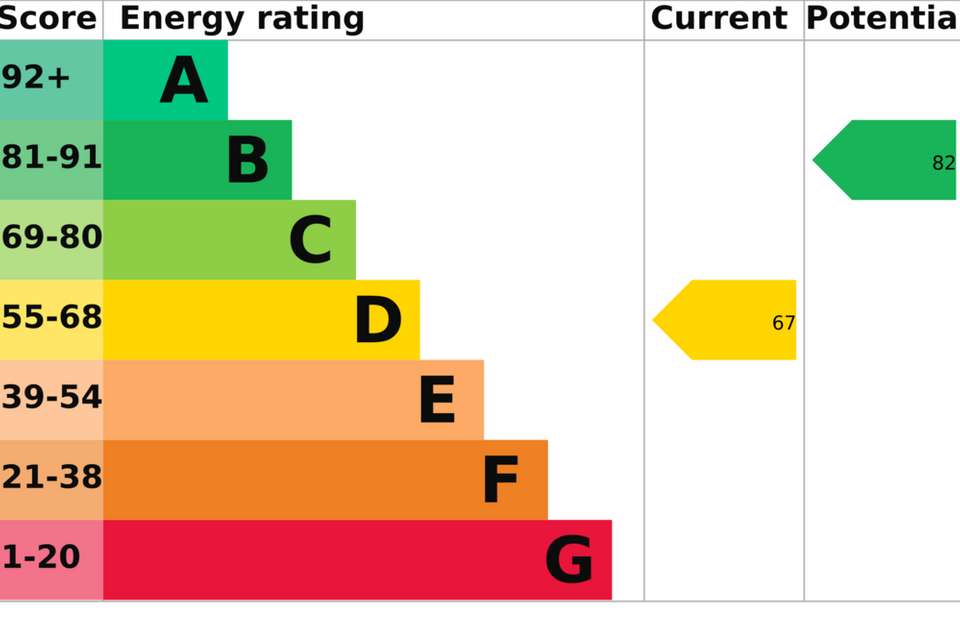3 bedroom detached house for sale
detached house
bedrooms
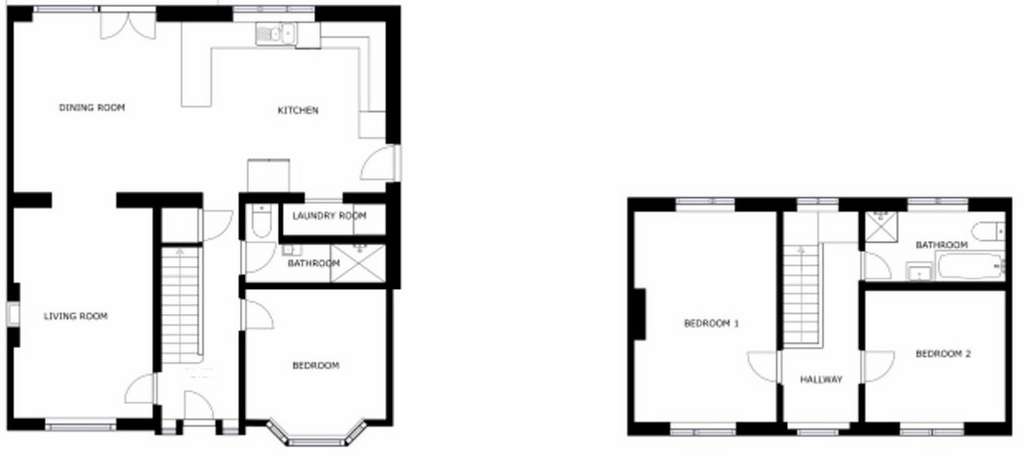
Property photos
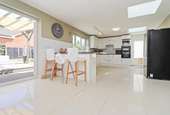

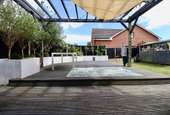

+28
Property description
Council tax band: D
This 3 bedroom detached house is in a ideal location for those wanting everything around them. Primary & secondary schools, bus route, access to A2 taking you to London, shops, business park, industrial estate and much more are all within walking distance or a short drive from this home.
Set back from the road, this property sits on a very good size plot, to the front you will find an in & out driveway with parking for multiple vehicles / mobile home.
Once inside, you are greeted by a a large hallway, bedroom 3 is on the ground floor with its large bay window and then its onto the shower room which is next to it. Then to the rear of the property and what a space, a large open plan kitchen / dining / playroom area which is flooded with light. This is also where you access the lounge area with its feature fireplace and bay window. There is also a door off the hall for the lounge.
The open plan kitchen / dining / playroom area was built after 2015, which means there could be the potential to extended above, should you require even more space (subject to planning permission).
If you wanted to add a 4th bedroom without the need to go above the single storey rear extension, you could look into splitting bedroom 1 into two rooms, with access coming via the staircase as there are already 2 windows, one either end. This would possibly require a structural engineer and be subject to planning permission.
This house is an amazing size family home, in a prime location for those wanting to be near everything. The finish throughout is very impressive and there is nothing you need to do. The inside is measuring over '1300 sq ft' and the landscaped garden has a variety of seating areas, mature shrubs for the family to enjoy.Porch Entrance Hall Bedroom 311' 6'' x 10' 10'' (3.53m x 3.31m) Shower Room Kitchen / Dining / Playroom Area28' 4'' x 12' 11'' (8.64m x 3.96m) Utility Room8' 1'' x 3' 1'' (2.48m x 0.95m) Lounge17' 9'' x 10' 11'' (5.43m x 3.35m) Landing / Study Area Bathroom (4 Piece Suite) Bedroom 116' 2'' x 10' 11'' (4.94m x 3.35m) Bedroom 210' 10'' x 9' 11'' (3.31m x 3.04m)
This 3 bedroom detached house is in a ideal location for those wanting everything around them. Primary & secondary schools, bus route, access to A2 taking you to London, shops, business park, industrial estate and much more are all within walking distance or a short drive from this home.
Set back from the road, this property sits on a very good size plot, to the front you will find an in & out driveway with parking for multiple vehicles / mobile home.
Once inside, you are greeted by a a large hallway, bedroom 3 is on the ground floor with its large bay window and then its onto the shower room which is next to it. Then to the rear of the property and what a space, a large open plan kitchen / dining / playroom area which is flooded with light. This is also where you access the lounge area with its feature fireplace and bay window. There is also a door off the hall for the lounge.
The open plan kitchen / dining / playroom area was built after 2015, which means there could be the potential to extended above, should you require even more space (subject to planning permission).
If you wanted to add a 4th bedroom without the need to go above the single storey rear extension, you could look into splitting bedroom 1 into two rooms, with access coming via the staircase as there are already 2 windows, one either end. This would possibly require a structural engineer and be subject to planning permission.
This house is an amazing size family home, in a prime location for those wanting to be near everything. The finish throughout is very impressive and there is nothing you need to do. The inside is measuring over '1300 sq ft' and the landscaped garden has a variety of seating areas, mature shrubs for the family to enjoy.Porch Entrance Hall Bedroom 311' 6'' x 10' 10'' (3.53m x 3.31m) Shower Room Kitchen / Dining / Playroom Area28' 4'' x 12' 11'' (8.64m x 3.96m) Utility Room8' 1'' x 3' 1'' (2.48m x 0.95m) Lounge17' 9'' x 10' 11'' (5.43m x 3.35m) Landing / Study Area Bathroom (4 Piece Suite) Bedroom 116' 2'' x 10' 11'' (4.94m x 3.35m) Bedroom 210' 10'' x 9' 11'' (3.31m x 3.04m)
Interested in this property?
Council tax
First listed
Over a month agoEnergy Performance Certificate
Marketed by
Wilson Real Estate - Deal, Dover, Canterbury, Thanet - Covering East Kent Cannon Street Deal CT14 6QAPlacebuzz mortgage repayment calculator
Monthly repayment
The Est. Mortgage is for a 25 years repayment mortgage based on a 10% deposit and a 5.5% annual interest. It is only intended as a guide. Make sure you obtain accurate figures from your lender before committing to any mortgage. Your home may be repossessed if you do not keep up repayments on a mortgage.
- Streetview
DISCLAIMER: Property descriptions and related information displayed on this page are marketing materials provided by Wilson Real Estate - Deal, Dover, Canterbury, Thanet - Covering East Kent. Placebuzz does not warrant or accept any responsibility for the accuracy or completeness of the property descriptions or related information provided here and they do not constitute property particulars. Please contact Wilson Real Estate - Deal, Dover, Canterbury, Thanet - Covering East Kent for full details and further information.


