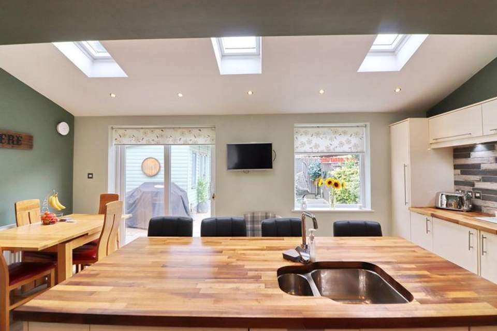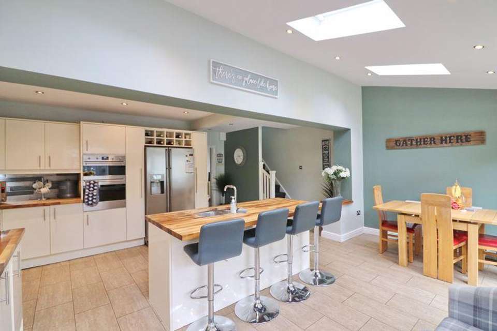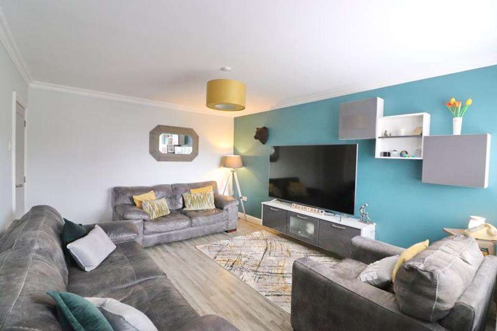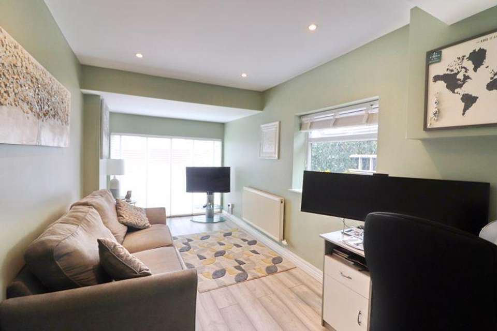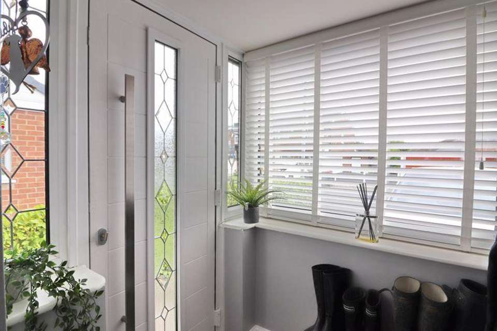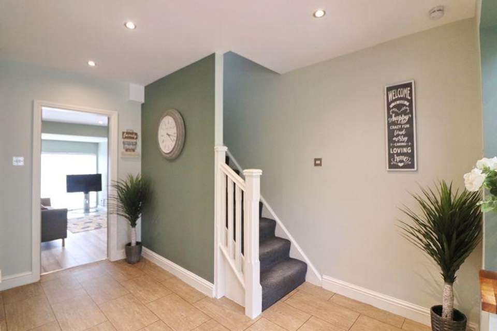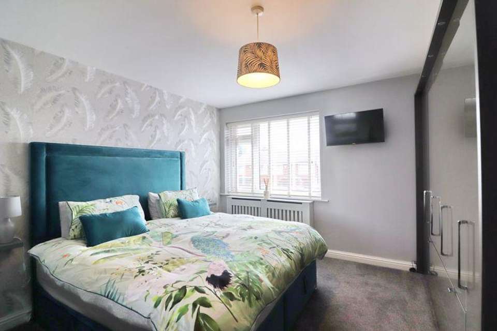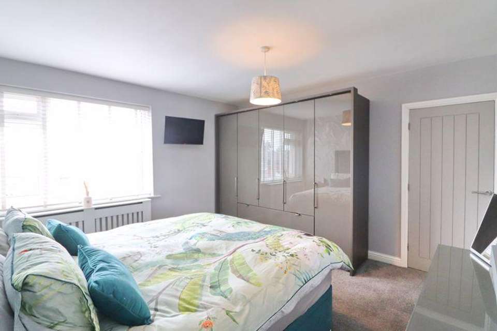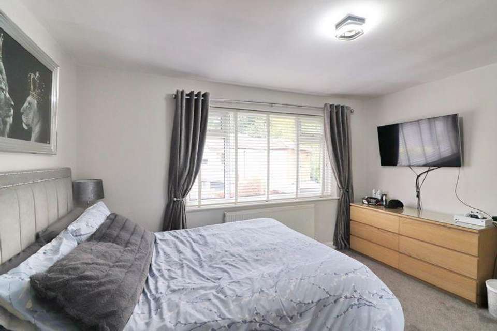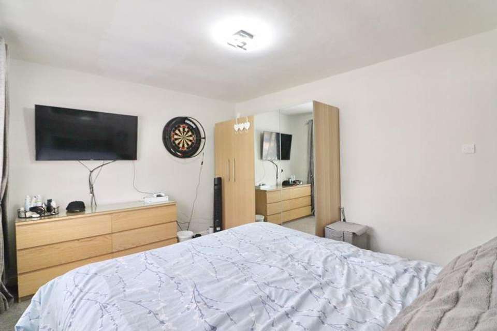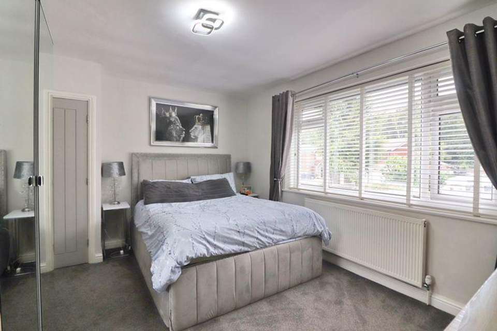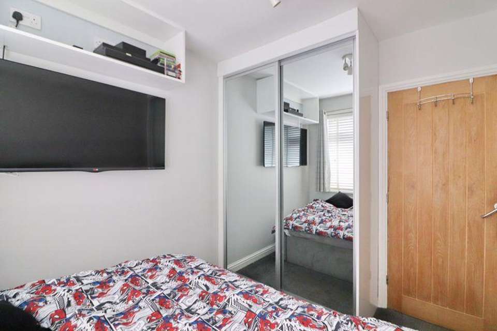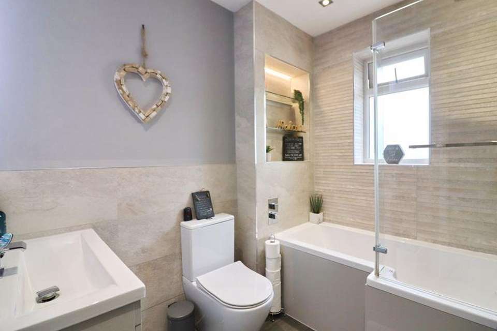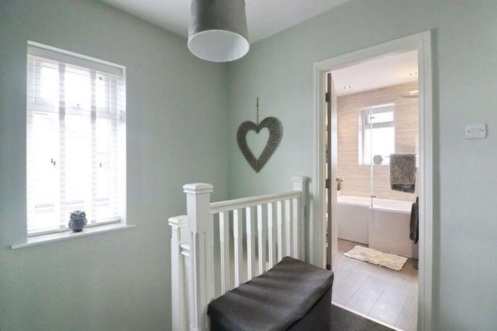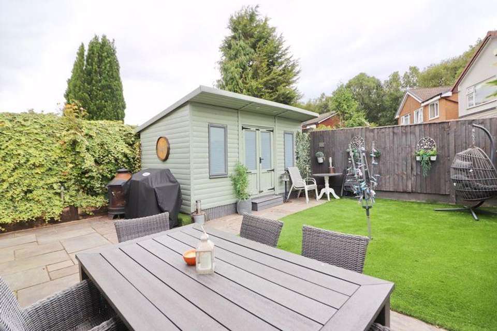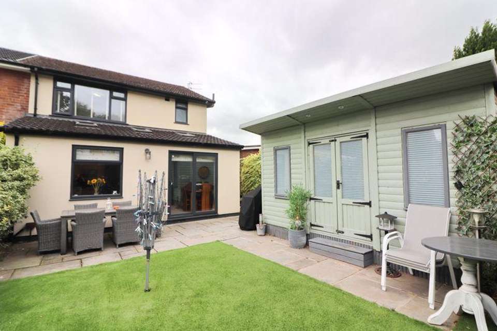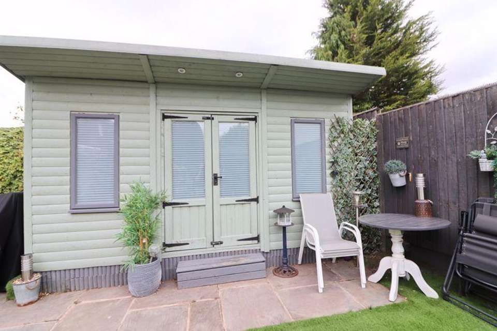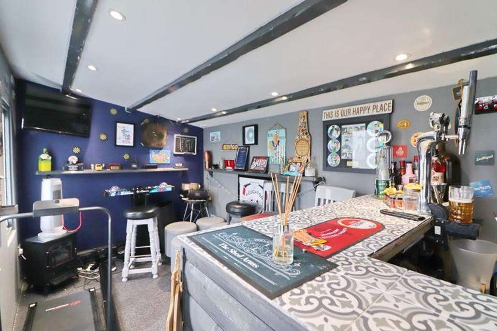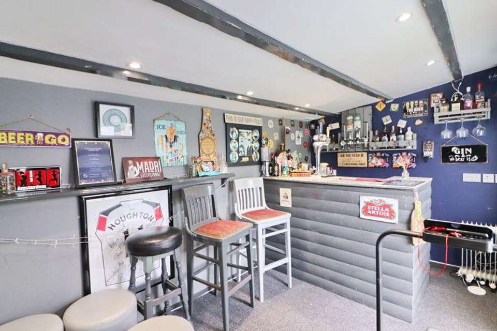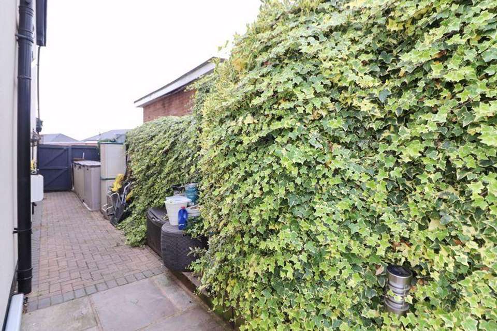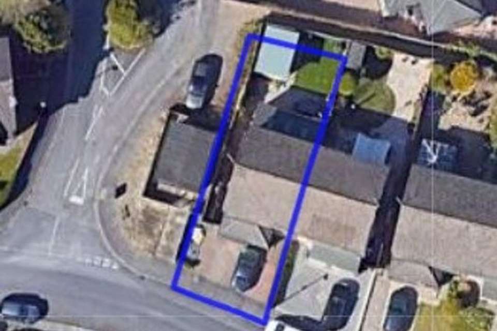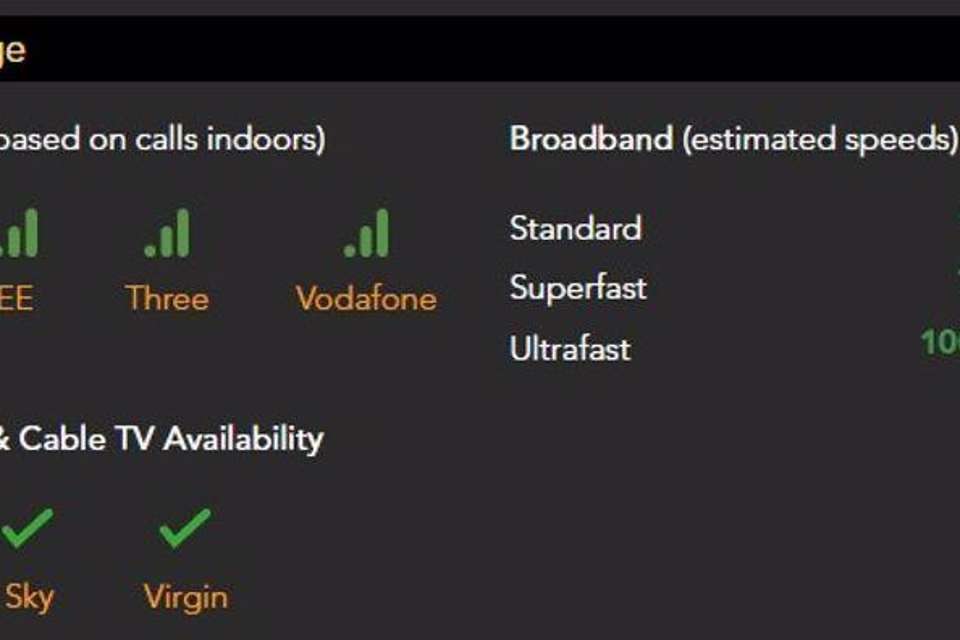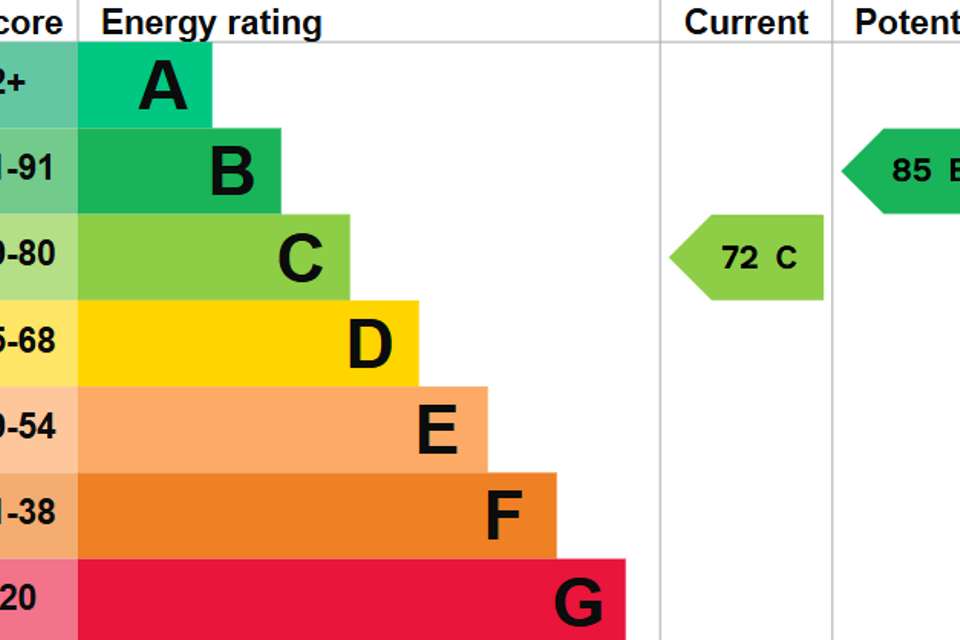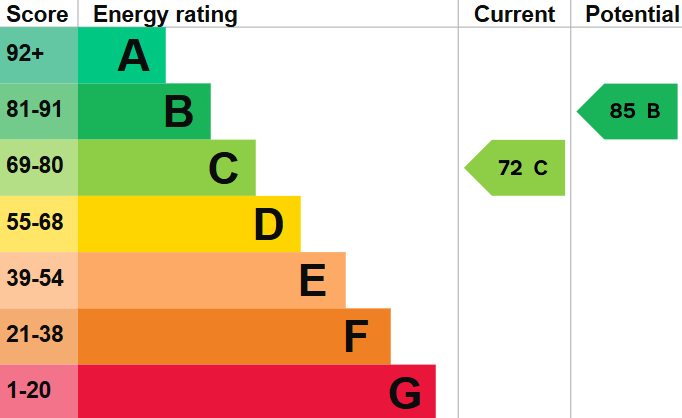3 bedroom semi-detached house for sale
semi-detached house
bedrooms
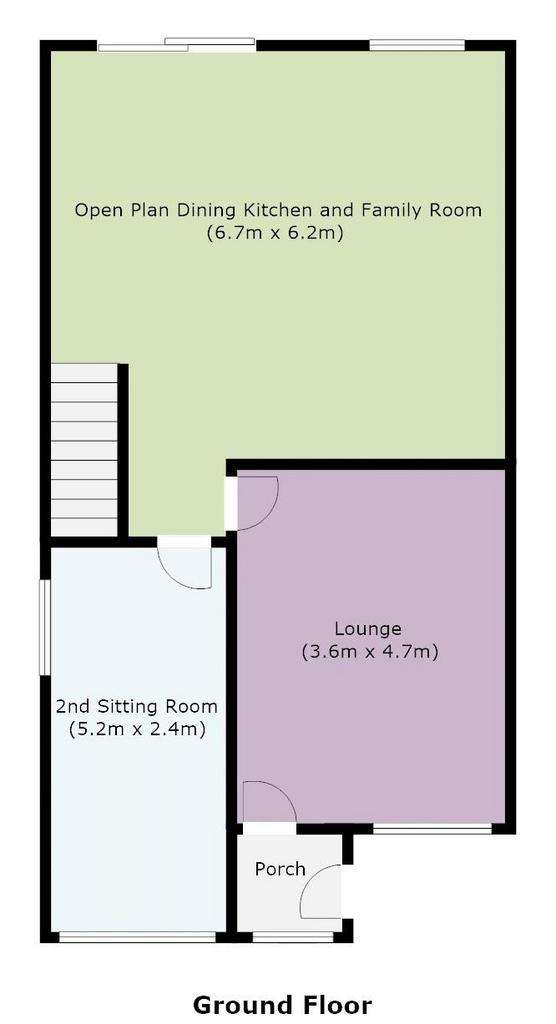
Property photos

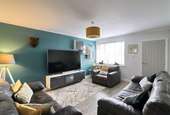
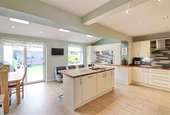
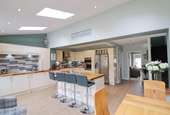
+24
Property description
A Great Deal Of Thought And Design Has Transformed This Extended Three Bedroom Semi Detached Property Into An Extremely Desirable Contemporary Home, Providing All The Space And Amenities A Family Might Need. Greeted by a sleek and modern rendered exterior, a block paved driveway provides ample off road parking, gated access to the side plus a low maintenance front garden. Enter the property via a new front door into a porch leading to a welcoming entrance hallway with staircase up the first floor. A stylish private lounge overlooks the front. To the rear a superb extended open plan kitchen/diner with hi-gloss wall and base units, solid wood worktops, integrated electric oven, grill, induction hob, cooker hood, dishwasher & washing machine, centre island with storage and breakfast bar plus space for large American style fridge/freezer. Ample space for dining furniture and natural light flooding space courtesy of three Velux skylights, a window and French doors open to the rear garden. A garage conversion that has been completed to building regulations provides a versatile second reception with floor to ceiling window to the front and a window to the side. Upstairs are three bedrooms and a modern family bathroom. The loft can accessed via a pull down ladder. Outside to the rear a delightful low maintenance garden with Indian paved patio, artificial lawn, enclosed fencing, external plug sockets, feature controlled garden lighting and a garden bar provides a fabulous social space to enjoy with family and friends. In a quiet yet popular residential area, located just of Walkden Road with good access to Worsley Village and woods. On the border with Walkden, a stone’s throw from the lovely Parr Fold Park. Easy walking distance into Walkden town centre. The property is well positioned for the local primary schools which include, Mesne Lea & James Brindley. Superb bus routes into Manchester and Bolton, great access to the A580. This must be a seen to be fully appreciated.
Additional Information
•Tenure type - Leasehold•Length of lease - 999 years from 14 July 1966•Current ground rent - £8-12 per annum•Local Authority - Salford•Council tax band - C•Annual Price - £2,066•Energy performance certificate rating (EPC) - C•Floor Area - 115 square metres/1,237.8497 Square Feet•Boiler Type - Combination•Age - fitted in 2023•FENSA History - 08/08/2003 - 3 windows, 1 door
Council Tax Band: C
Tenure: Leasehold
Lease Years Remaining: 941
Additional Information
•Tenure type - Leasehold•Length of lease - 999 years from 14 July 1966•Current ground rent - £8-12 per annum•Local Authority - Salford•Council tax band - C•Annual Price - £2,066•Energy performance certificate rating (EPC) - C•Floor Area - 115 square metres/1,237.8497 Square Feet•Boiler Type - Combination•Age - fitted in 2023•FENSA History - 08/08/2003 - 3 windows, 1 door
Council Tax Band: C
Tenure: Leasehold
Lease Years Remaining: 941
Interested in this property?
Council tax
First listed
Over a month agoEnergy Performance Certificate
Marketed by
Sell Well Online - Worsley 5 Ellenbrook Village Centre Worsley, Manchester M28 1PBPlacebuzz mortgage repayment calculator
Monthly repayment
The Est. Mortgage is for a 25 years repayment mortgage based on a 10% deposit and a 5.5% annual interest. It is only intended as a guide. Make sure you obtain accurate figures from your lender before committing to any mortgage. Your home may be repossessed if you do not keep up repayments on a mortgage.
- Streetview
DISCLAIMER: Property descriptions and related information displayed on this page are marketing materials provided by Sell Well Online - Worsley. Placebuzz does not warrant or accept any responsibility for the accuracy or completeness of the property descriptions or related information provided here and they do not constitute property particulars. Please contact Sell Well Online - Worsley for full details and further information.





