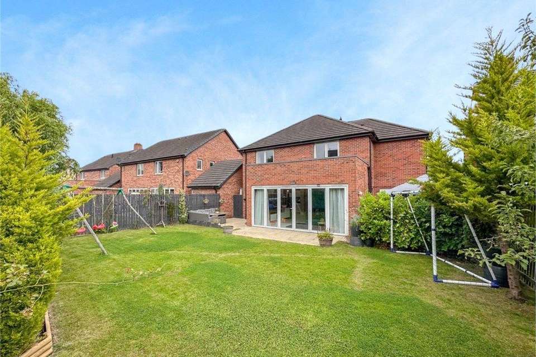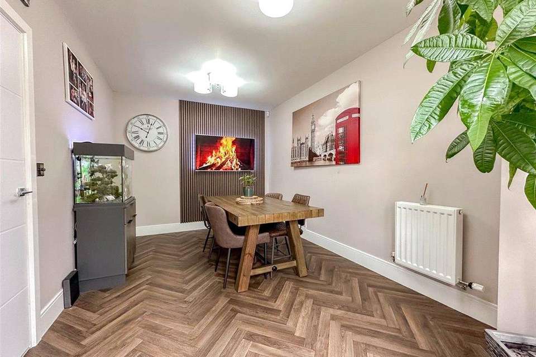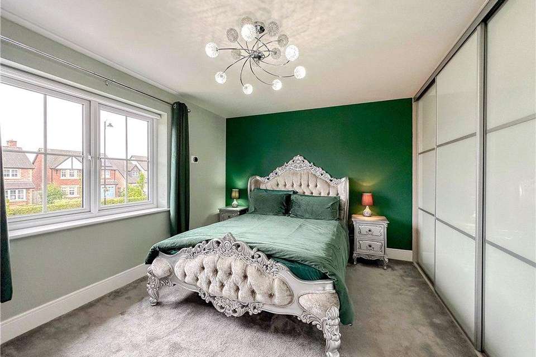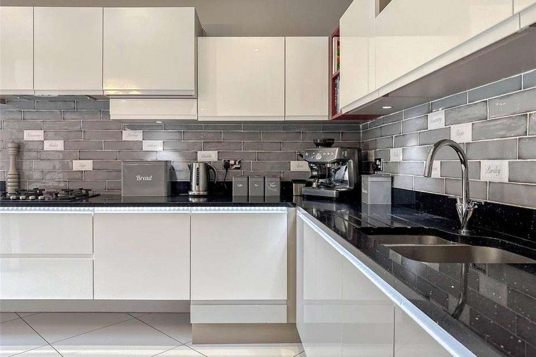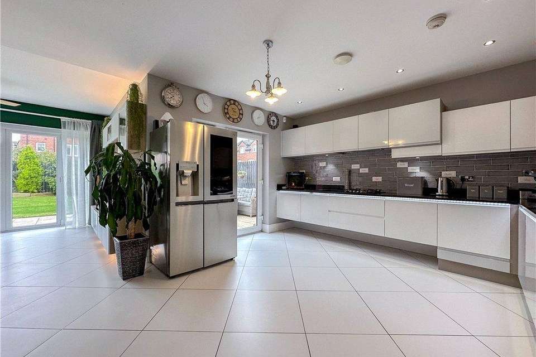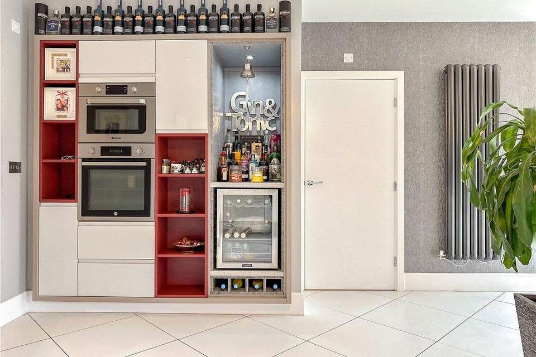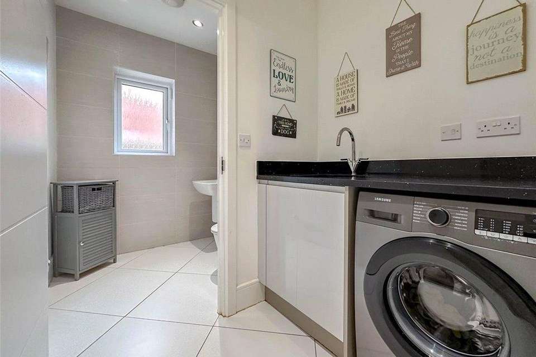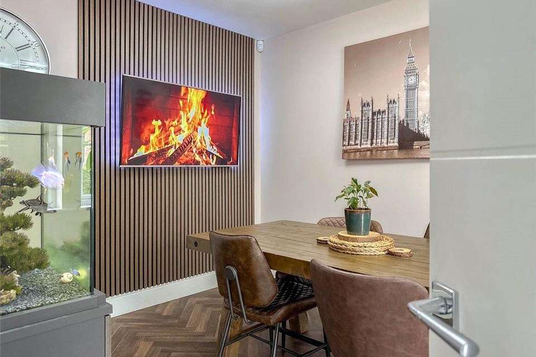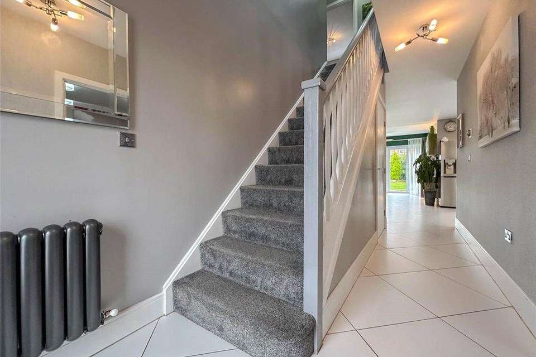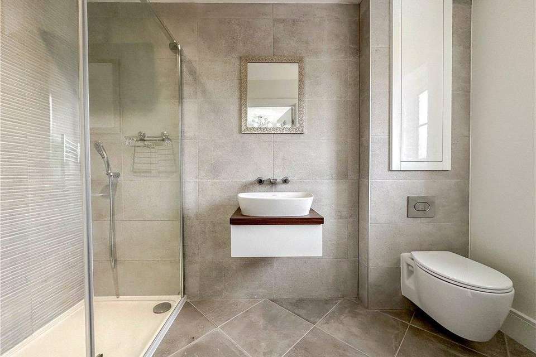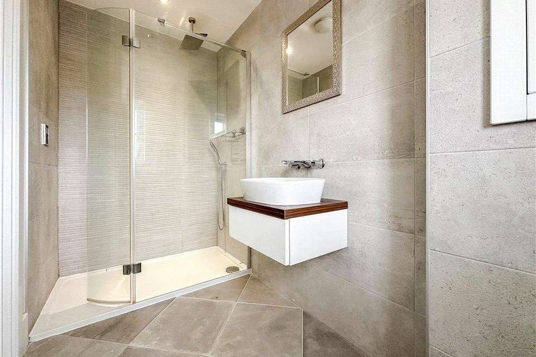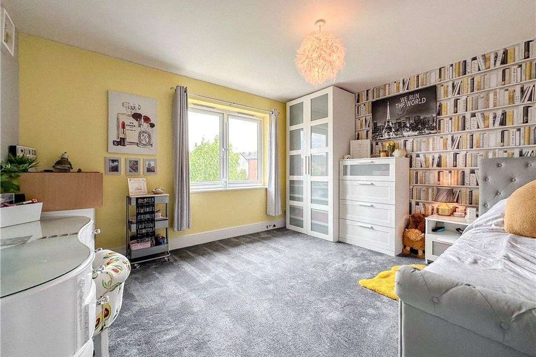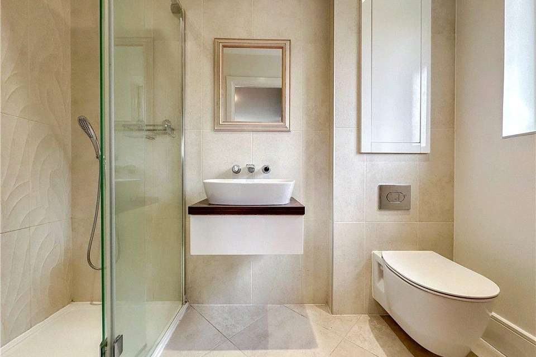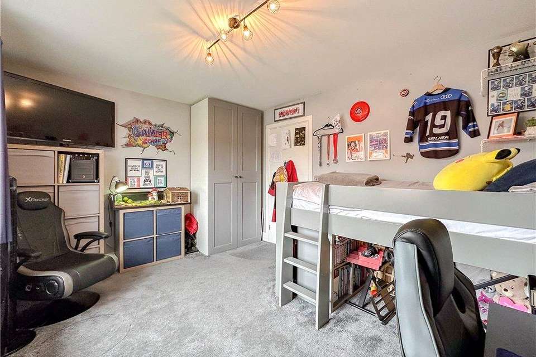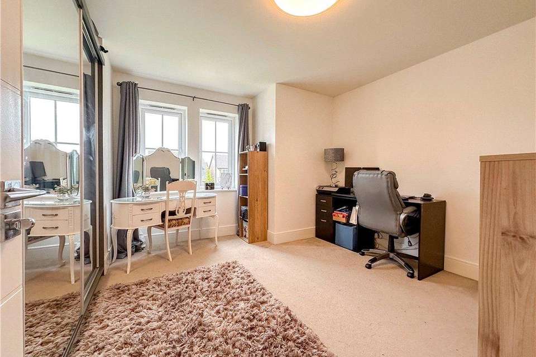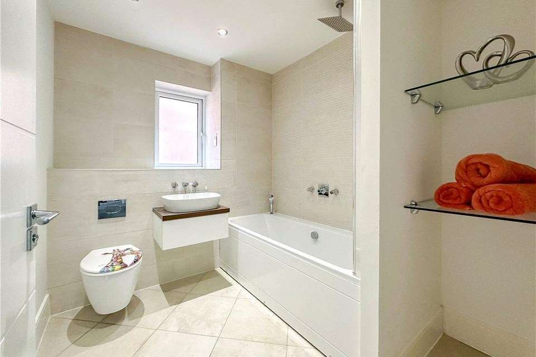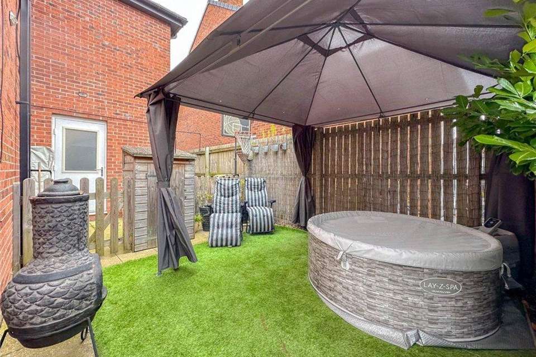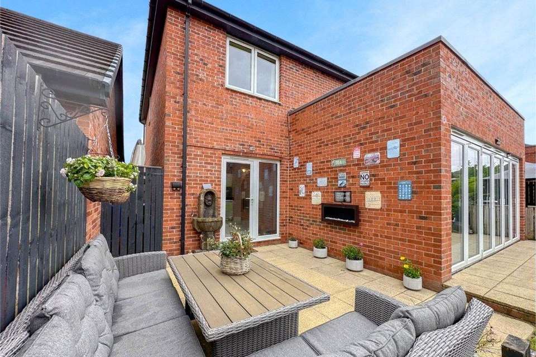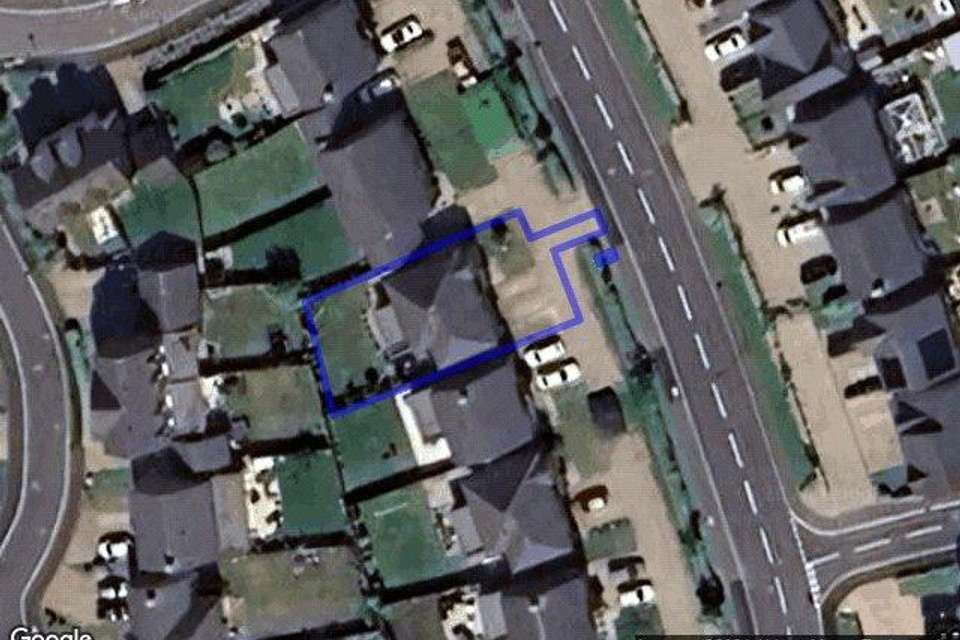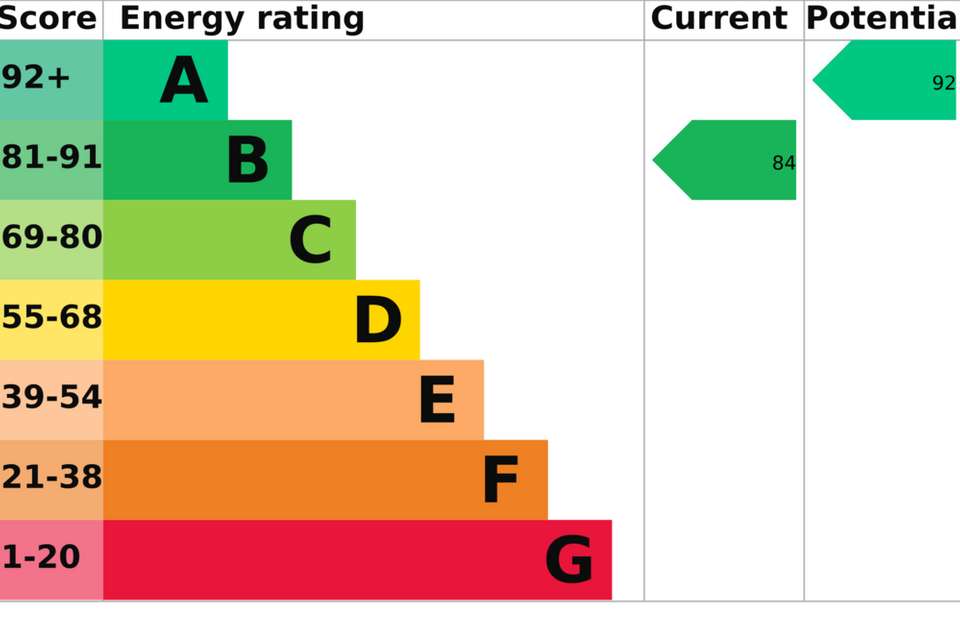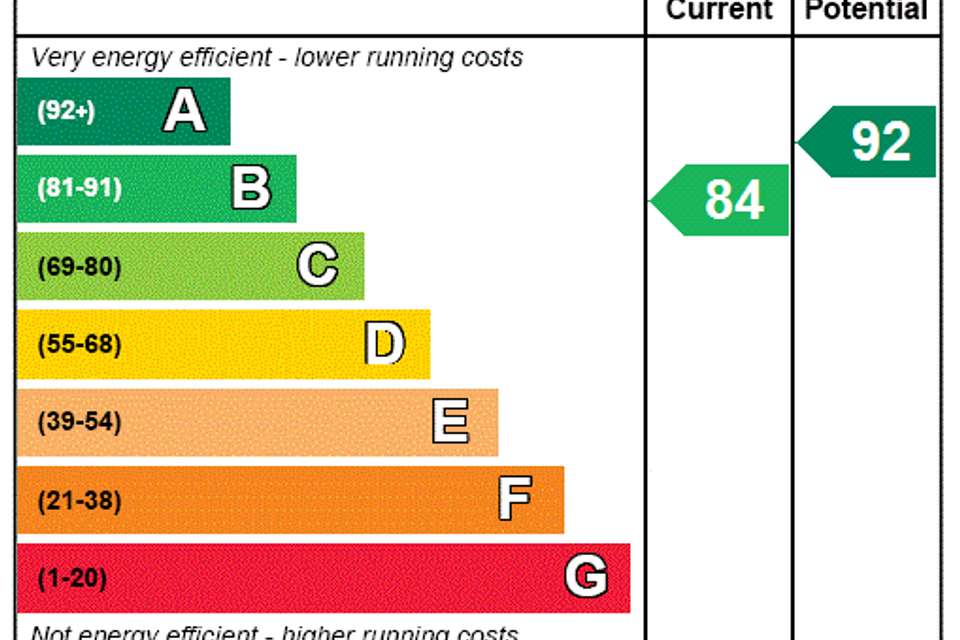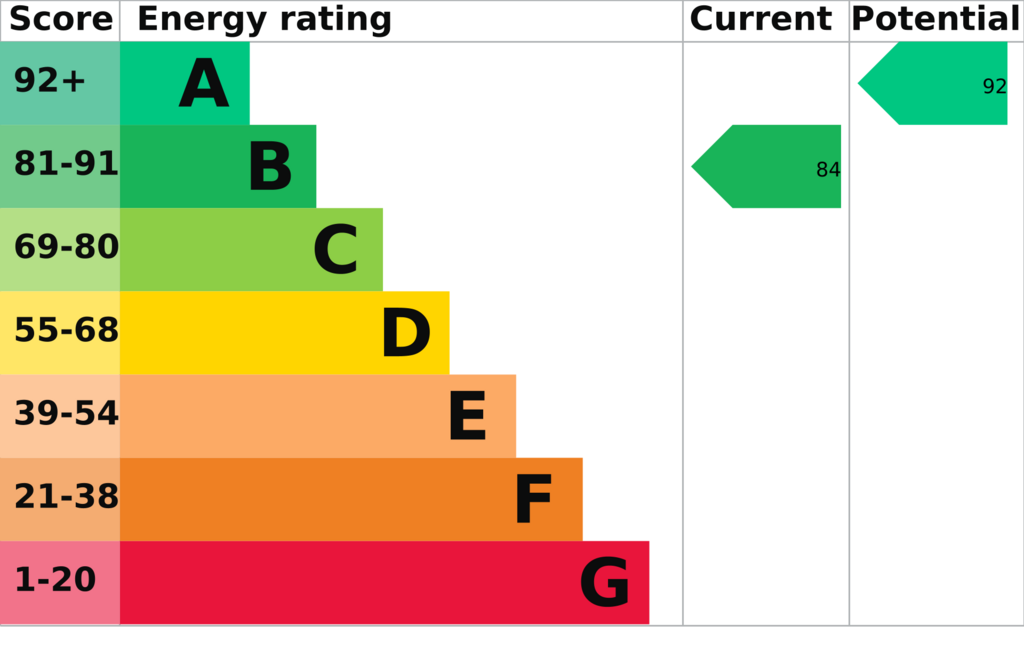4 bedroom detached house for sale
detached house
bedrooms
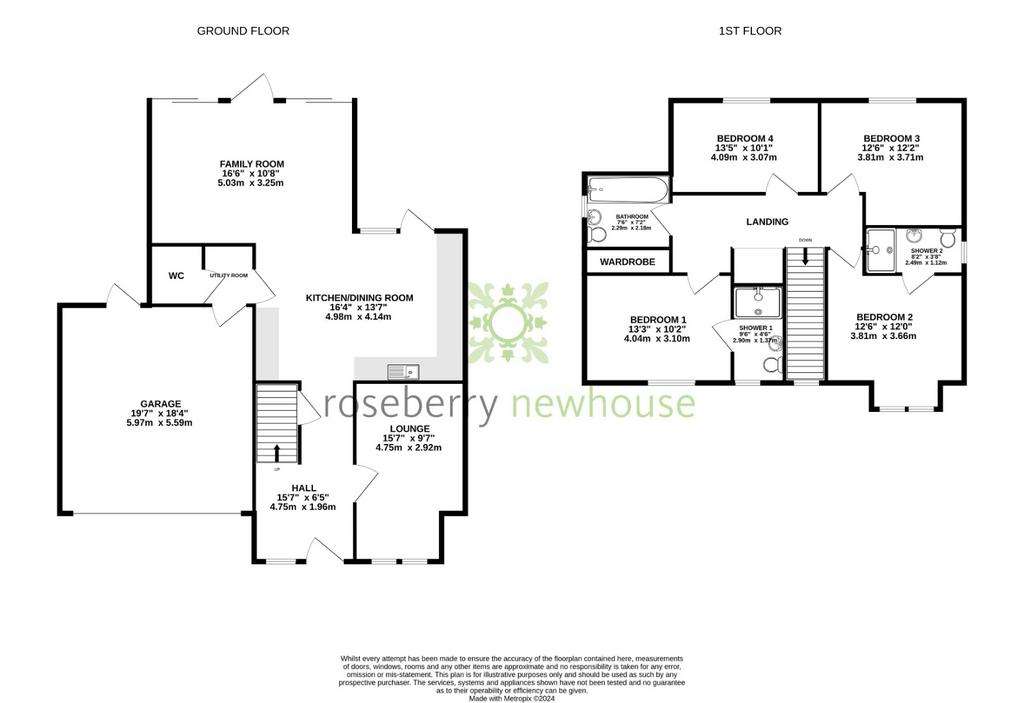
Property photos


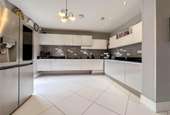

+22
Property description
Located in the highly desirable Wynyard Grange, this beautifully presented four double bedroom detached home built by Avant Homes features the sought-after "Westbury" design. Wynyard offers easy access provided by the A19 to the region’s urban centres including Middlesbrough, Durham and Sunderland. At the heart of Wynyard is a traditional village centre with a pub, restaurant, store and scenic duck pond all surrounded by mature trees and beautiful landscaping. Miles of walking trails and bridleways can be found around the village, together with a championship golf course. The property showcases modern living with spacious interiors and high-quality finishes throughout. Perfect for family living, it offers a blend of elegance and practicality, with versatile living spaces, four generously sized bedrooms, and ample storage. The ground floor living accommodation features a spacious entrance hall leading to a cozy lounge, a large kitchen/dining room perfect for family gatherings, a utility room, and a WC. Adjacent to the kitchen is a generous family room with bi-fold doors providing direct access to the garden. Moving to the first floor, the well-designed landing area connects all the rooms seamlessly, ensuring a practical flow throughout the home. The master bedroom boasts an ensuite shower room and a fitted wardrobe. There are three additional bedrooms, one of which also has an ensuite shower room, providing ample space for family members or guests. A central family bathroom serves the other two bedrooms. The exterior boasts a charming brick façade, an integral double garage with a red door, block paved double width, two car driveway parking and a neatly maintained front garden. To the rear screened by fencing to all sides is a lovely westerly facing family friendly lawn garden, edged with shrubbery planting. To the either side the garden further boasts a paved patio terrace for sitting and enjoying outside entertaining, an artificial turf area screened by a hedged border and arranged around being utilized for a private hot tub. With its prime location and contemporary amenities, this home is ideal for those seeking comfort and style in a family friendly setting.
Interested in this property?
Council tax
First listed
Over a month agoEnergy Performance Certificate
Marketed by
Roseberry Newhouse - Teesside Halegrove Court, Cygnet Drive Stockton-on-Tees TS18 3BDPlacebuzz mortgage repayment calculator
Monthly repayment
The Est. Mortgage is for a 25 years repayment mortgage based on a 10% deposit and a 5.5% annual interest. It is only intended as a guide. Make sure you obtain accurate figures from your lender before committing to any mortgage. Your home may be repossessed if you do not keep up repayments on a mortgage.
- Streetview
DISCLAIMER: Property descriptions and related information displayed on this page are marketing materials provided by Roseberry Newhouse - Teesside. Placebuzz does not warrant or accept any responsibility for the accuracy or completeness of the property descriptions or related information provided here and they do not constitute property particulars. Please contact Roseberry Newhouse - Teesside for full details and further information.





