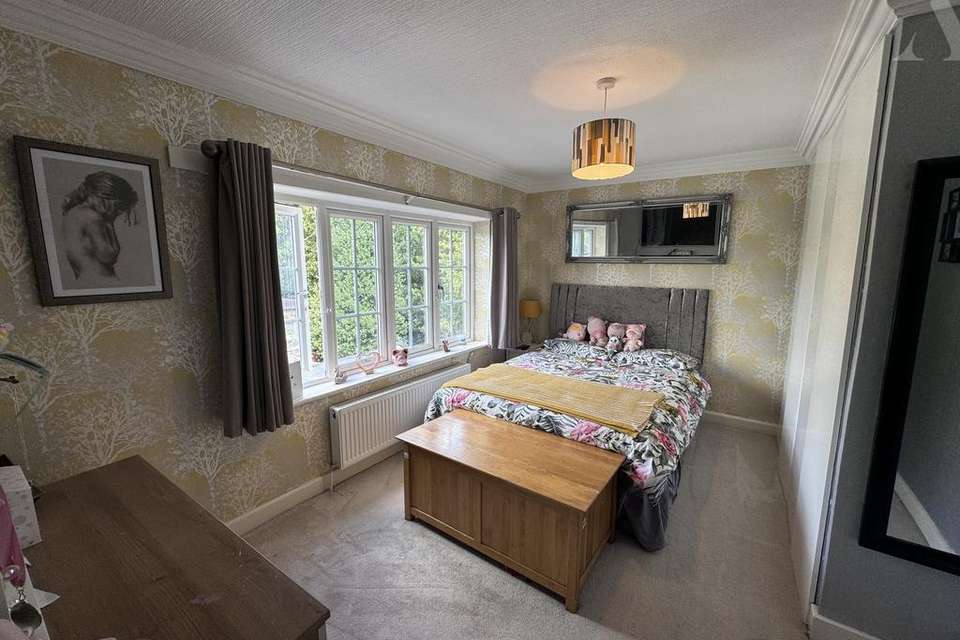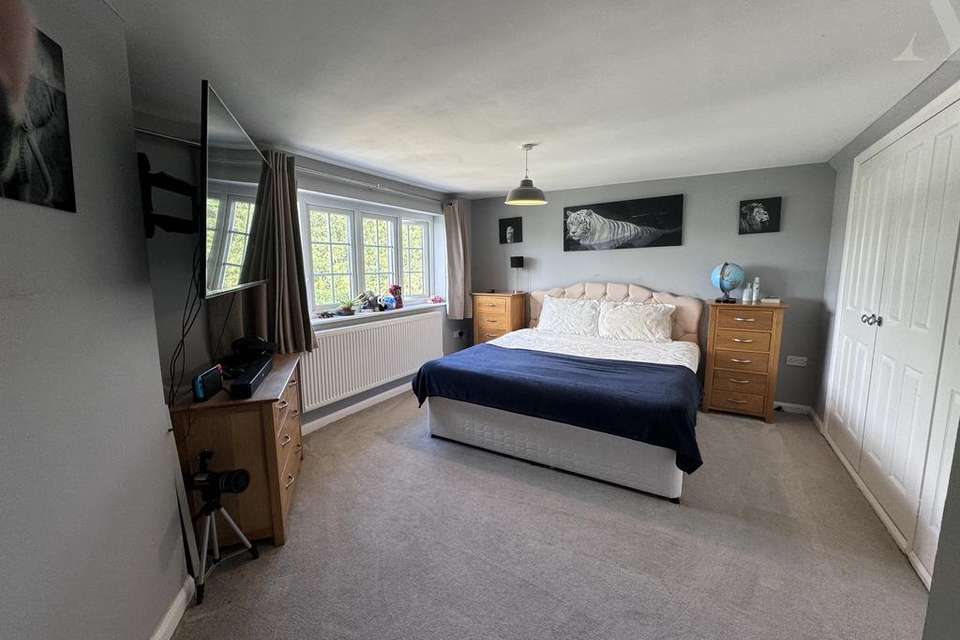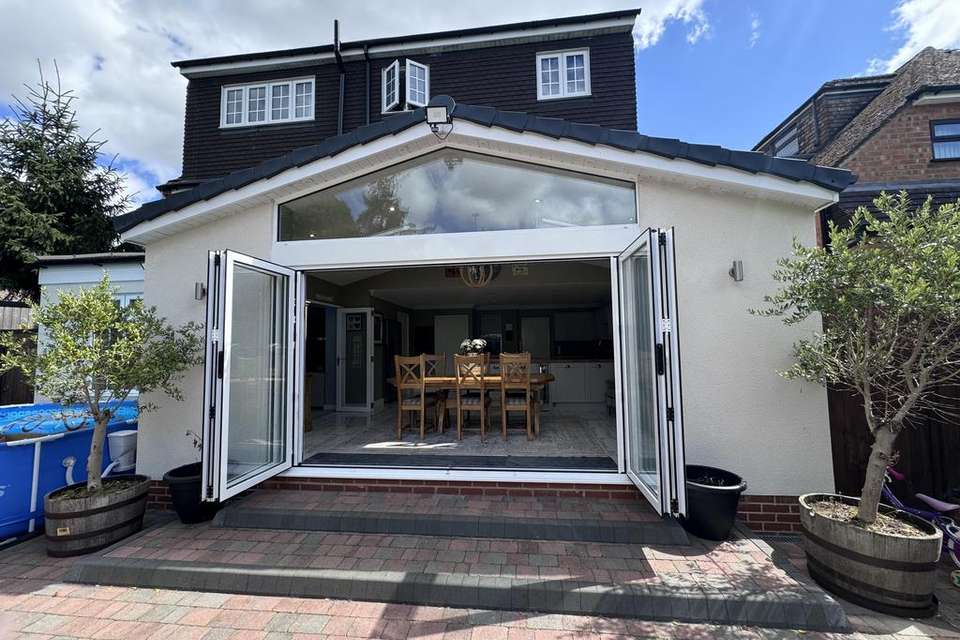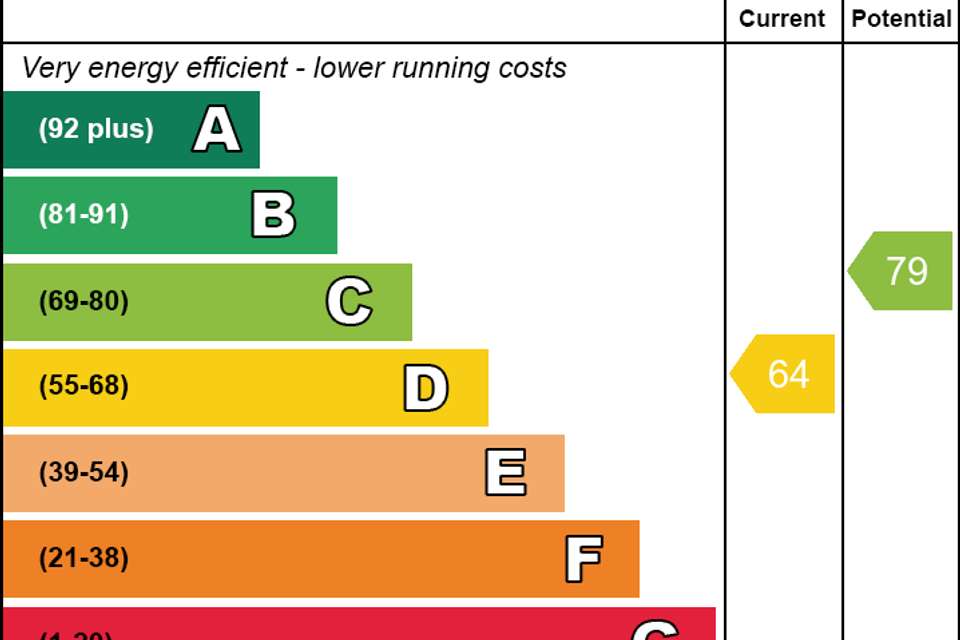6 bedroom detached house for sale
detached house
bedrooms
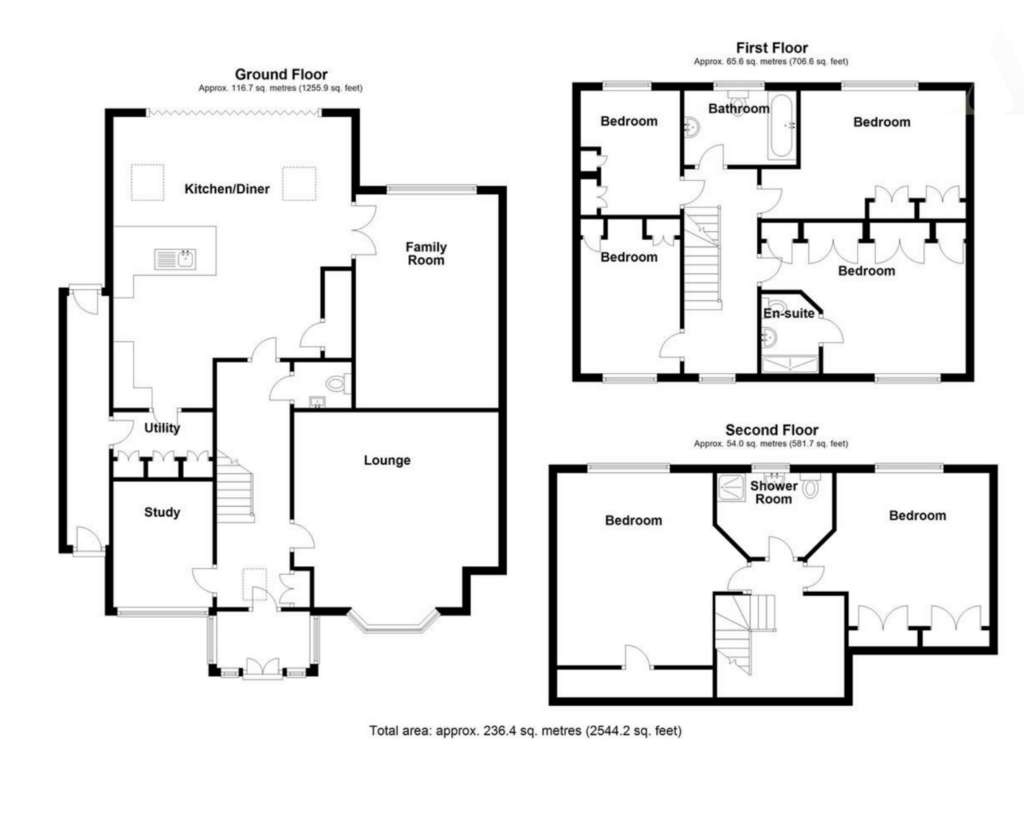
Property photos

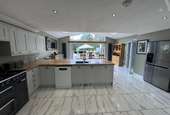


+29
Property description
Alderwood Estate Agents are delighted to present this beautifully presented & substantially extended detached family home benefitting from; six double bedrooms, two reception rooms, study, open plan family dining kitchen, guest WC, utility room, en-suite shower room, family shower room, family bathroom, off road parking and landscaped rear garden. Located close to local schools and within walking distance of Solihull Town Centre. This property also has planning permission for a home gym or playroom to be built in the rear garden. Internal viewing is advised.
EPC Rating: D Council Tax Band: F
Approach:
Set back from the road behind a block paved driveway providing generous off road parking extending to gated side access, exterior lighting and electrical socket. UPVC double glazed double doors leading into
Enclosed Porch
With double glazed windows, wooden flooring, ceiling light point and composite door with glazed insert leading through to
Entrance Hallway
With spotlights to ceiling, feature schoolhouse style radiator, herringbone wooden flooring, decorative coving to ceiling, stairs leading to the first floor accommodation, useful storage cupboard, Velux window and doors leading off to
Reception Room One: 16' 4" x 15' 5"
With double glazed bow window to front elevation, coving to ceiling, ceiling light point and electric fire with decorative surround
Study: 10' 5" x 7' 10"
With double glazed window to front elevation, herringbone engineered wood flooring, vertical radiator, decorative coving to ceiling and ceiling spotlights
Guest WC
With low flush WC, vanity sink, feature panelling to half height, decorative coving to ceiling, laminate flooring, extractor and ceiling light point.
Open plan Family Dining Kitchen: 23' 3" x 18' 8"
Fitted with an array of wall, drawer and base units with complementary wooden work surfaces, composite sink and drainer unit with mixer tap
and hot water tap, tiling to splashback areas, space for six ring, multi-fuel range style cooker with extractor over, inset eye-level double oven
with grill, further single oven and separate grill, integrated wine fridge, space and plumbing for dishwasher, space for American style fridge freezer, under-cupboard lighting, two vertical radiators, ceiling light points, polished marble
effect tiled flooring, feature vaulted ceiling with two Velux windows, UPVC double glazed folding doors leading out to the rear garden, door to utility room and glazed door with feature window to side leading into
Reception Room Two: 16' 4" x 11' 9"
With a large double glazed window to rear elevation, ceiling light points,
coving to ceiling, radiator and feature electric fireplace with decorative wooden surround. This room also provides fixed units for storage with integral downlights.
Utility Room: 7' 10" x 4' 3"
With UPVC double glazed door to covered side passage, cupboards for
storage, cupboard housing Baxi boiler, space and plumbing for washing machine and tumble dryer, useful under-stairs storage cupboard,
radiator, polished tiling to flooring, coving to ceiling and ceiling spotlights
First Floor Landing
With double glazed window to front elevation, spot lights to ceiling, decorative coving to ceiling, radiator, stairs leading to the second floor accommodation and doors leading off to
Bedroom One to Front: 16' 4" x 10' 5"
With double glazed window to front elevation, radiator, ceiling light
point, decorative coving to ceiling door leading into
En-Suite Shower Room
Recently renovated and fitted with a three piece white suite comprising double shower enclosure with electric shower, low flush WC and vanity wash hand basin, complementary tiling to walls, ladder style radiator, laminate flooring, extractor fan and spotlights.
Bedroom Two: 13' 1" x 9' 10"
With double glazed window giving views out to the rear garden, radiator, coving to ceiling, ceiling light point and built-in wardrobes
Bedroom Three: 10' 5" x 8' 2"
With double glazed window also giving views to the rear garden, radiator, ceiling light point, coving to ceiling and built-in wardrobes
Family Bathroom:
Being fitted with a three piece white suite comprising; panelled bath with thermostatic shower over, waterfall style centralised mixer tap with further shower attachment and glazed screen, low flush WC and feature vanity
sink with useful storage below, obscure double glazed window to rear, complementary tiling to walls, vertical radiator, laminate flooring,
extractor and spot lights to ceiling
Bedroom Four: 12' 1" x 8' 2"
With double glazed windows to front and side elevations, radiator, ceiling light point, coving to ceiling and fitted wardrobes
Second Floor Landing:
With spotlights to ceiling, storage base cupboards with laminate work surface and matching upstands, mirrored tiled splashback and doors leading off to
Bedroom Five: 13' 9" x 11' 1"
With double glazed window to rear elevation, radiator, ceiling light point and useful storage to eaves
Bedroom Six: 15' 1" x 11' 5"
With double glazed window to rear elevation, radiator, ceiling light point and a range of built-in wardrobes
Shower Room:
Being fitted with a three piece white suite comprising shower cubicle with thermostatic shower, low flush WC and pedestal wash hand basin, obscure double glazed window to rear, complementary tiling to walls and floor, ladder style radiator, extractor and ceiling light point
Covered Side Passage:
With wooden doors to front and rear, lighting and electrical socket.
Landscaped Private Rear Garden:
Having paved patio areas, centralised lawned area, gated side access to driveway, security lighting, timber Summer house with electrics and separate circuit board, timber potting shed, a variety of mature shrubs and bushes, raised railway sleeper borders, fencing to boundaries and external electrical sockets
Estate Agents Act 1979, Section 21 - We hereby advise that our Estate Agency has a personal interest in this property.
EPC Rating: D Council Tax Band: F
Approach:
Set back from the road behind a block paved driveway providing generous off road parking extending to gated side access, exterior lighting and electrical socket. UPVC double glazed double doors leading into
Enclosed Porch
With double glazed windows, wooden flooring, ceiling light point and composite door with glazed insert leading through to
Entrance Hallway
With spotlights to ceiling, feature schoolhouse style radiator, herringbone wooden flooring, decorative coving to ceiling, stairs leading to the first floor accommodation, useful storage cupboard, Velux window and doors leading off to
Reception Room One: 16' 4" x 15' 5"
With double glazed bow window to front elevation, coving to ceiling, ceiling light point and electric fire with decorative surround
Study: 10' 5" x 7' 10"
With double glazed window to front elevation, herringbone engineered wood flooring, vertical radiator, decorative coving to ceiling and ceiling spotlights
Guest WC
With low flush WC, vanity sink, feature panelling to half height, decorative coving to ceiling, laminate flooring, extractor and ceiling light point.
Open plan Family Dining Kitchen: 23' 3" x 18' 8"
Fitted with an array of wall, drawer and base units with complementary wooden work surfaces, composite sink and drainer unit with mixer tap
and hot water tap, tiling to splashback areas, space for six ring, multi-fuel range style cooker with extractor over, inset eye-level double oven
with grill, further single oven and separate grill, integrated wine fridge, space and plumbing for dishwasher, space for American style fridge freezer, under-cupboard lighting, two vertical radiators, ceiling light points, polished marble
effect tiled flooring, feature vaulted ceiling with two Velux windows, UPVC double glazed folding doors leading out to the rear garden, door to utility room and glazed door with feature window to side leading into
Reception Room Two: 16' 4" x 11' 9"
With a large double glazed window to rear elevation, ceiling light points,
coving to ceiling, radiator and feature electric fireplace with decorative wooden surround. This room also provides fixed units for storage with integral downlights.
Utility Room: 7' 10" x 4' 3"
With UPVC double glazed door to covered side passage, cupboards for
storage, cupboard housing Baxi boiler, space and plumbing for washing machine and tumble dryer, useful under-stairs storage cupboard,
radiator, polished tiling to flooring, coving to ceiling and ceiling spotlights
First Floor Landing
With double glazed window to front elevation, spot lights to ceiling, decorative coving to ceiling, radiator, stairs leading to the second floor accommodation and doors leading off to
Bedroom One to Front: 16' 4" x 10' 5"
With double glazed window to front elevation, radiator, ceiling light
point, decorative coving to ceiling door leading into
En-Suite Shower Room
Recently renovated and fitted with a three piece white suite comprising double shower enclosure with electric shower, low flush WC and vanity wash hand basin, complementary tiling to walls, ladder style radiator, laminate flooring, extractor fan and spotlights.
Bedroom Two: 13' 1" x 9' 10"
With double glazed window giving views out to the rear garden, radiator, coving to ceiling, ceiling light point and built-in wardrobes
Bedroom Three: 10' 5" x 8' 2"
With double glazed window also giving views to the rear garden, radiator, ceiling light point, coving to ceiling and built-in wardrobes
Family Bathroom:
Being fitted with a three piece white suite comprising; panelled bath with thermostatic shower over, waterfall style centralised mixer tap with further shower attachment and glazed screen, low flush WC and feature vanity
sink with useful storage below, obscure double glazed window to rear, complementary tiling to walls, vertical radiator, laminate flooring,
extractor and spot lights to ceiling
Bedroom Four: 12' 1" x 8' 2"
With double glazed windows to front and side elevations, radiator, ceiling light point, coving to ceiling and fitted wardrobes
Second Floor Landing:
With spotlights to ceiling, storage base cupboards with laminate work surface and matching upstands, mirrored tiled splashback and doors leading off to
Bedroom Five: 13' 9" x 11' 1"
With double glazed window to rear elevation, radiator, ceiling light point and useful storage to eaves
Bedroom Six: 15' 1" x 11' 5"
With double glazed window to rear elevation, radiator, ceiling light point and a range of built-in wardrobes
Shower Room:
Being fitted with a three piece white suite comprising shower cubicle with thermostatic shower, low flush WC and pedestal wash hand basin, obscure double glazed window to rear, complementary tiling to walls and floor, ladder style radiator, extractor and ceiling light point
Covered Side Passage:
With wooden doors to front and rear, lighting and electrical socket.
Landscaped Private Rear Garden:
Having paved patio areas, centralised lawned area, gated side access to driveway, security lighting, timber Summer house with electrics and separate circuit board, timber potting shed, a variety of mature shrubs and bushes, raised railway sleeper borders, fencing to boundaries and external electrical sockets
Estate Agents Act 1979, Section 21 - We hereby advise that our Estate Agency has a personal interest in this property.
Interested in this property?
Council tax
First listed
Over a month agoEnergy Performance Certificate
Marketed by
Alderwood Estates In Association with Arden Estates - Solihull 878 Old Lode Lane Solihull B92 8NFPlacebuzz mortgage repayment calculator
Monthly repayment
The Est. Mortgage is for a 25 years repayment mortgage based on a 10% deposit and a 5.5% annual interest. It is only intended as a guide. Make sure you obtain accurate figures from your lender before committing to any mortgage. Your home may be repossessed if you do not keep up repayments on a mortgage.
- Streetview
DISCLAIMER: Property descriptions and related information displayed on this page are marketing materials provided by Alderwood Estates In Association with Arden Estates - Solihull. Placebuzz does not warrant or accept any responsibility for the accuracy or completeness of the property descriptions or related information provided here and they do not constitute property particulars. Please contact Alderwood Estates In Association with Arden Estates - Solihull for full details and further information.















