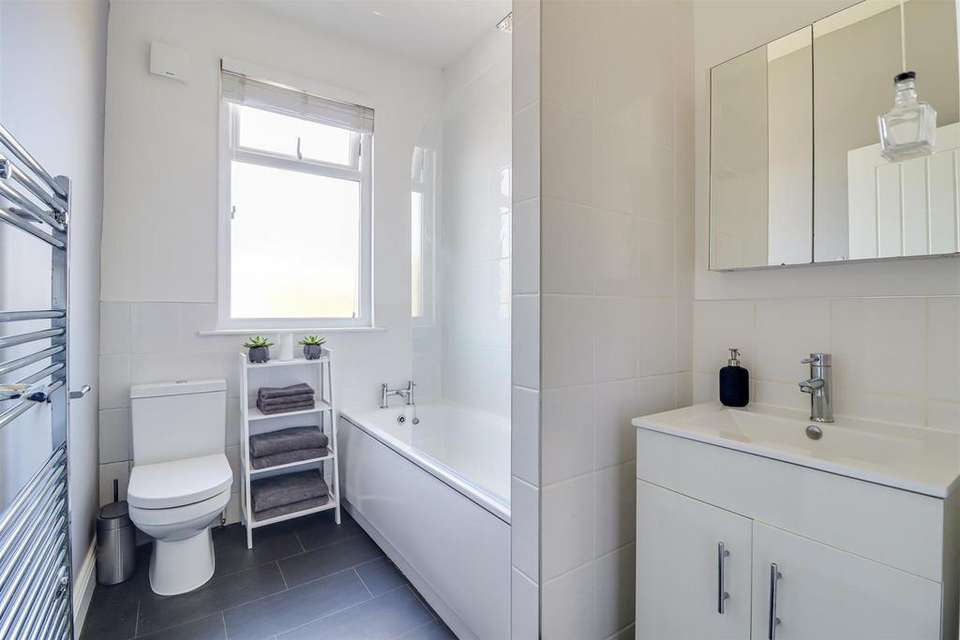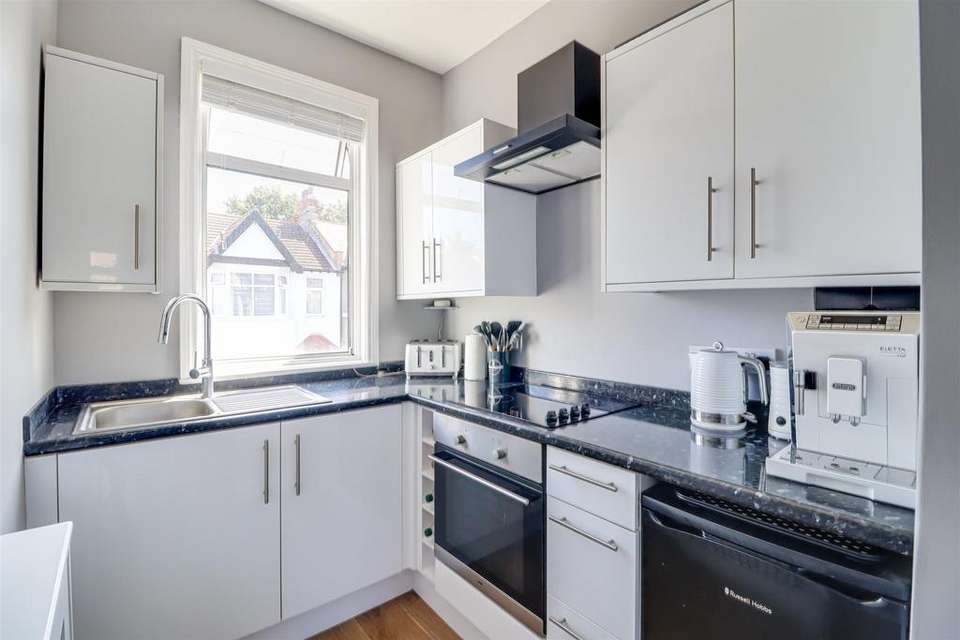1 bedroom flat for sale
flat
bedroom
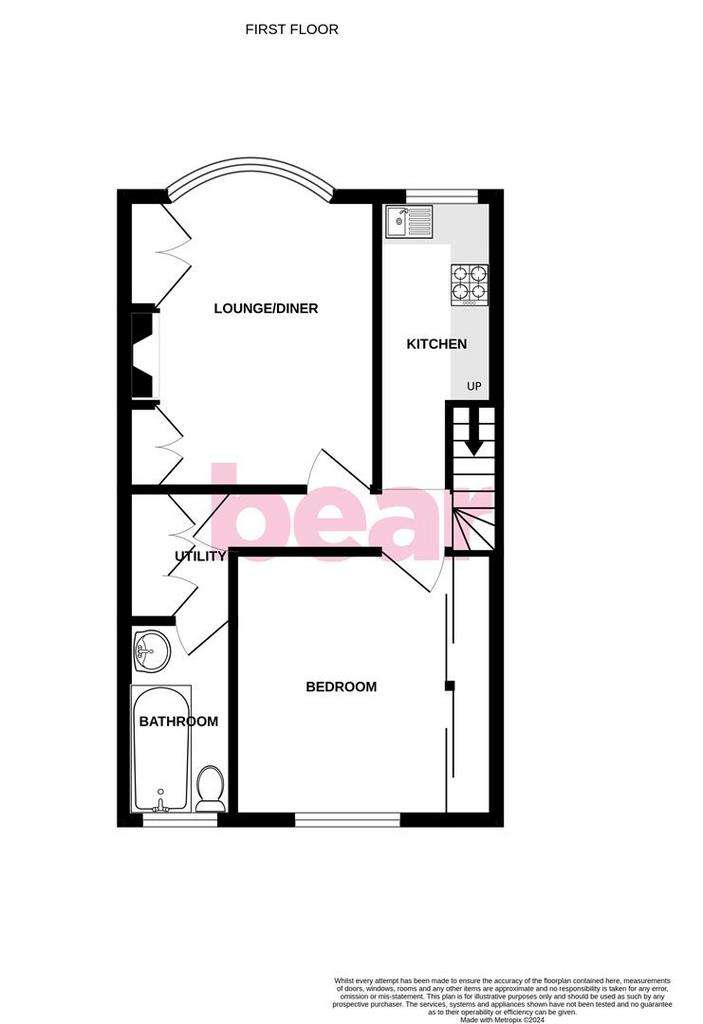
Property photos

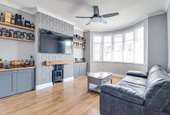
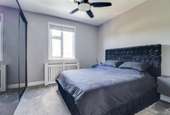
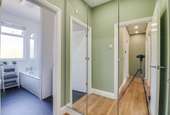
+2
Property description
* £190,000 - £200,000 Guide Price * NO ONWARD CHAIN * IMMACULATELY PRESENTED * UTILITY ROOM * FIRST FLOOR FLAT * WALK TO THE STATION * This incredibly spacious and stylish first floor flat offers a bay-fronted lounge-diner, modern fitted kitchen plus a utility room, three-piece bathroom and a large bedroom. The property has a range of amenities and bus links at te top of the road and is a 10-minute walk to Westcliff Station for London commuters. This flat is larger than average and even has access to the entire loft space, making this a must-view!
Frontage - Paved frontage with wall and door leading to communal entrance way.
Private Entrance Hallway - Doorway leads through to a small entrance hall with skirting, lighting, carpeted floor and a staircase rising to:
First Floor Landing - Spotlighting, skirting wood effect laminate flooring, doors to all rooms.
Lounge-Diner - 4.67m × 3.78m (15'3" × 12'4") - UPVC double glazed bay-fronted window, bespoke alcove storage units and shelving, electric log burning style stove with oak mantelpiece, radiator with decorative wooden cover, coving, skirting, wood effect laminate flooring.
Bedroom - 3.70m × 3.43m (12'1" × 11'3") - UPVC double glazed window to rear aspect, large set of built-in wardrobes with sliding doors, radiator with decorative wooden cover, skirting, carpet
Kitchen - 2.30m × 1.80m (7'6" × 5'10") - UPVC double glazed window to rear aspect, white gloss kitchen units both wall mounted and base level comprising; stainless steel sink and drainer with chrome mixer tap set into granite effect laminate worktops, integrated oven with four ring burner electric hob and extractor fan over, space for undercounter fridge/freezer, spotlighting, radiator with decorative wooden cover, skirting, wood effect laminate flooring.
Utility Room - 1.80m × 1.62m (5'10" × 5'3") - Three built-in mirrored cupboards for utilities and appliances, spotlighting, skirting, wood effect laminate flooring.
Three-Piece Bathroom - 2.63m × 1.81m (8'7" × 5'11") - UPVC obscured double glaze window to rear aspect, tiled bath area with drencher head and secondary shower attachment, low-level w/c, chrome radiator, vanity unit with wash basin and chrome mixer tap, wall mounted mirrored cupboard, spotlighting, extractor fan, skirting, tile effect lino flooring.
Loft - Access to the loft space which is double insulated and has potential for a loft conversion subject to planning.
Frontage - Paved frontage with wall and door leading to communal entrance way.
Private Entrance Hallway - Doorway leads through to a small entrance hall with skirting, lighting, carpeted floor and a staircase rising to:
First Floor Landing - Spotlighting, skirting wood effect laminate flooring, doors to all rooms.
Lounge-Diner - 4.67m × 3.78m (15'3" × 12'4") - UPVC double glazed bay-fronted window, bespoke alcove storage units and shelving, electric log burning style stove with oak mantelpiece, radiator with decorative wooden cover, coving, skirting, wood effect laminate flooring.
Bedroom - 3.70m × 3.43m (12'1" × 11'3") - UPVC double glazed window to rear aspect, large set of built-in wardrobes with sliding doors, radiator with decorative wooden cover, skirting, carpet
Kitchen - 2.30m × 1.80m (7'6" × 5'10") - UPVC double glazed window to rear aspect, white gloss kitchen units both wall mounted and base level comprising; stainless steel sink and drainer with chrome mixer tap set into granite effect laminate worktops, integrated oven with four ring burner electric hob and extractor fan over, space for undercounter fridge/freezer, spotlighting, radiator with decorative wooden cover, skirting, wood effect laminate flooring.
Utility Room - 1.80m × 1.62m (5'10" × 5'3") - Three built-in mirrored cupboards for utilities and appliances, spotlighting, skirting, wood effect laminate flooring.
Three-Piece Bathroom - 2.63m × 1.81m (8'7" × 5'11") - UPVC obscured double glaze window to rear aspect, tiled bath area with drencher head and secondary shower attachment, low-level w/c, chrome radiator, vanity unit with wash basin and chrome mixer tap, wall mounted mirrored cupboard, spotlighting, extractor fan, skirting, tile effect lino flooring.
Loft - Access to the loft space which is double insulated and has potential for a loft conversion subject to planning.
Interested in this property?
Council tax
First listed
Over a month agoMarketed by
Bear Estate Agents - Leigh on Sea 1336 London Road Leigh on Sea, Essex SS9 2UHPlacebuzz mortgage repayment calculator
Monthly repayment
The Est. Mortgage is for a 25 years repayment mortgage based on a 10% deposit and a 5.5% annual interest. It is only intended as a guide. Make sure you obtain accurate figures from your lender before committing to any mortgage. Your home may be repossessed if you do not keep up repayments on a mortgage.
- Streetview
DISCLAIMER: Property descriptions and related information displayed on this page are marketing materials provided by Bear Estate Agents - Leigh on Sea. Placebuzz does not warrant or accept any responsibility for the accuracy or completeness of the property descriptions or related information provided here and they do not constitute property particulars. Please contact Bear Estate Agents - Leigh on Sea for full details and further information.





