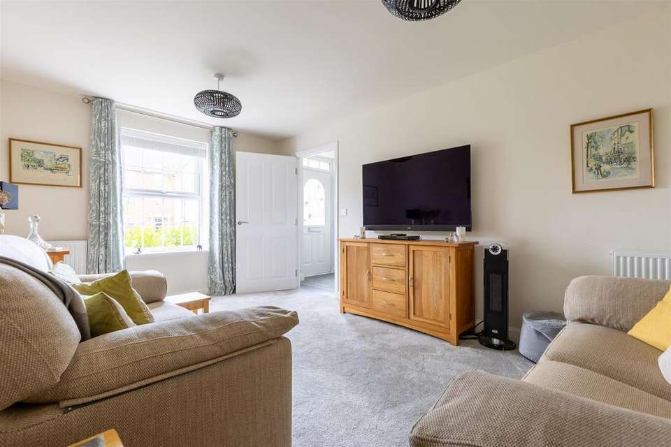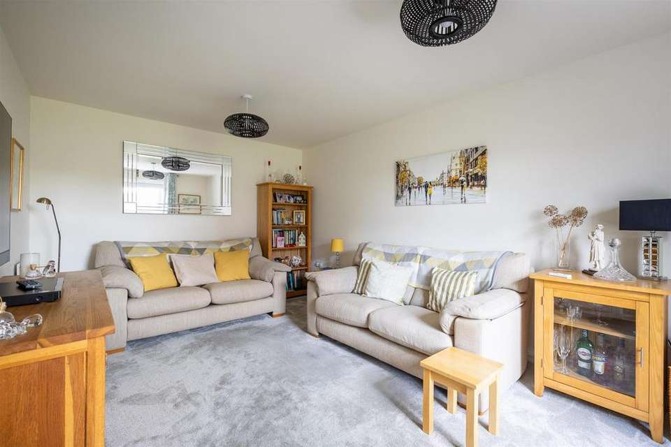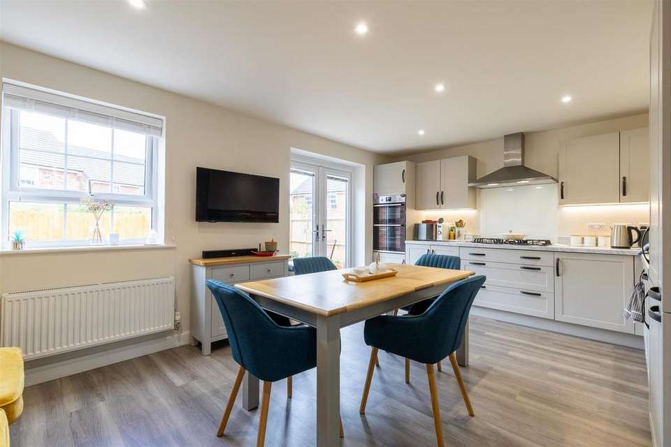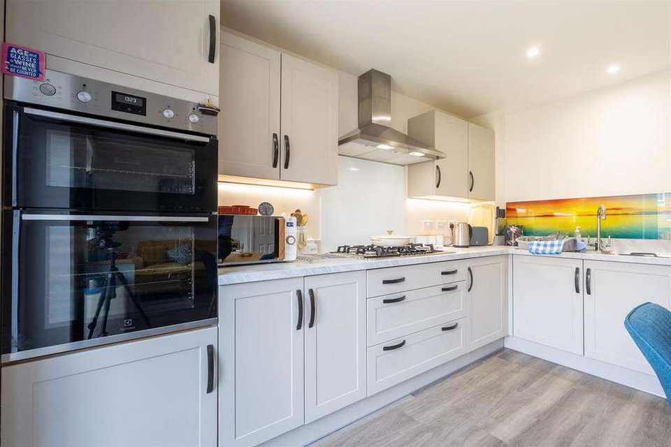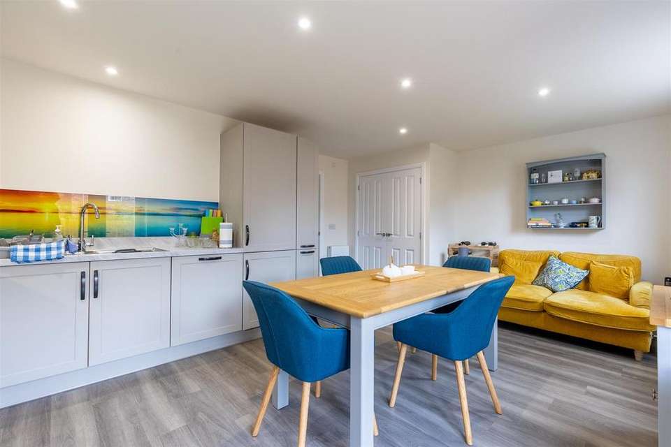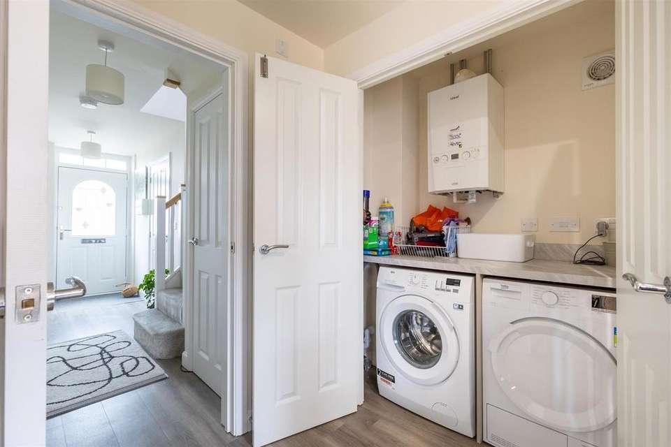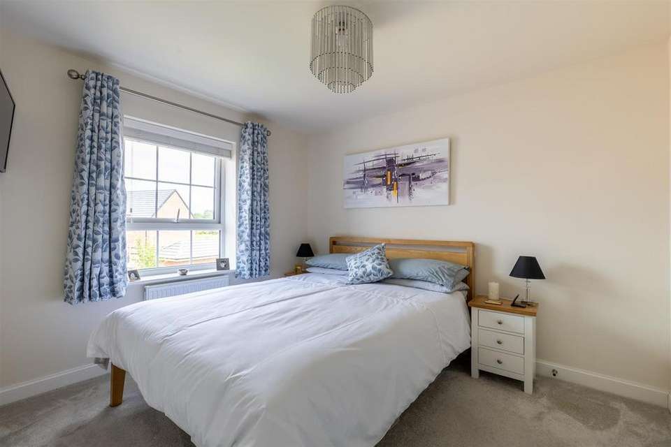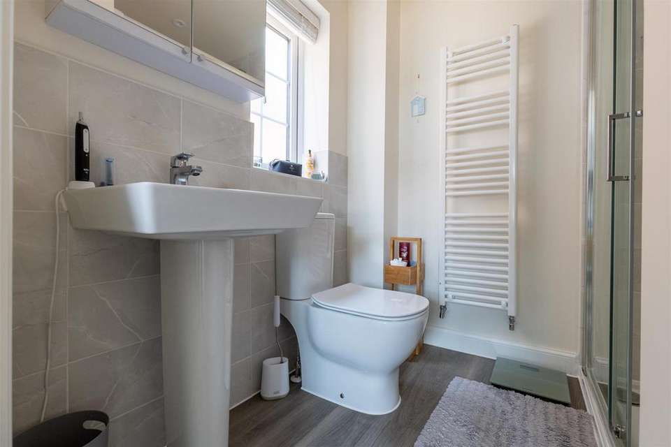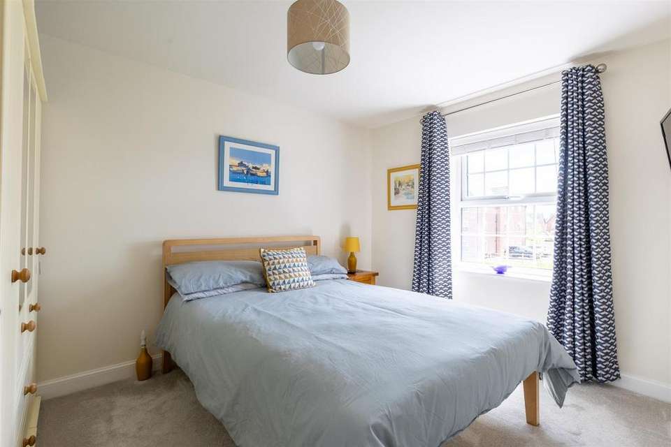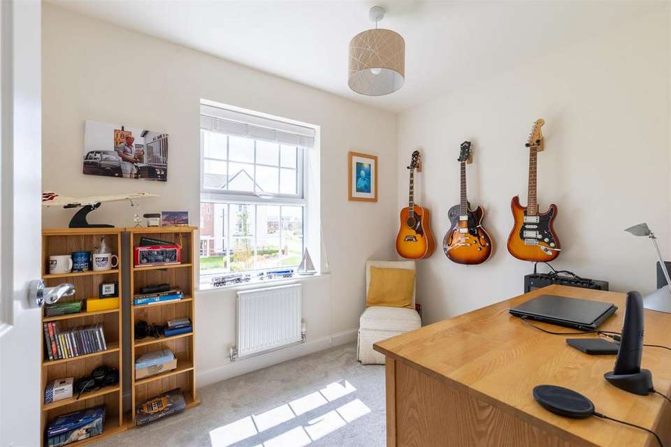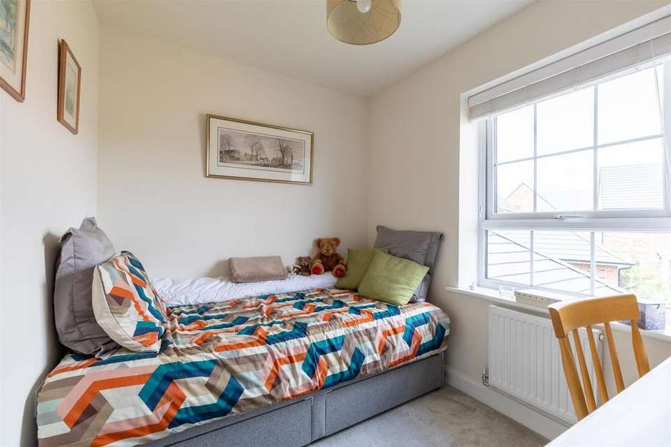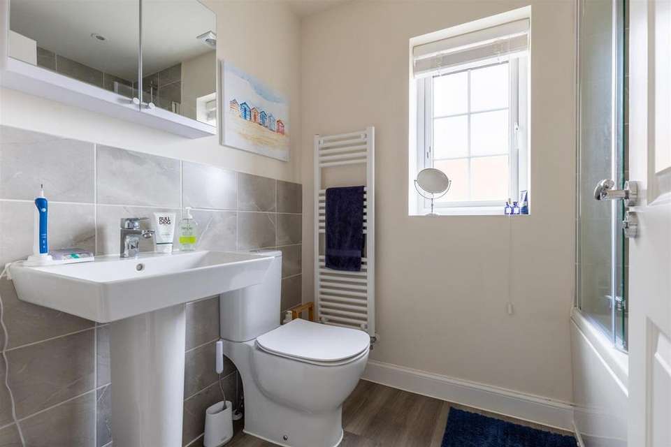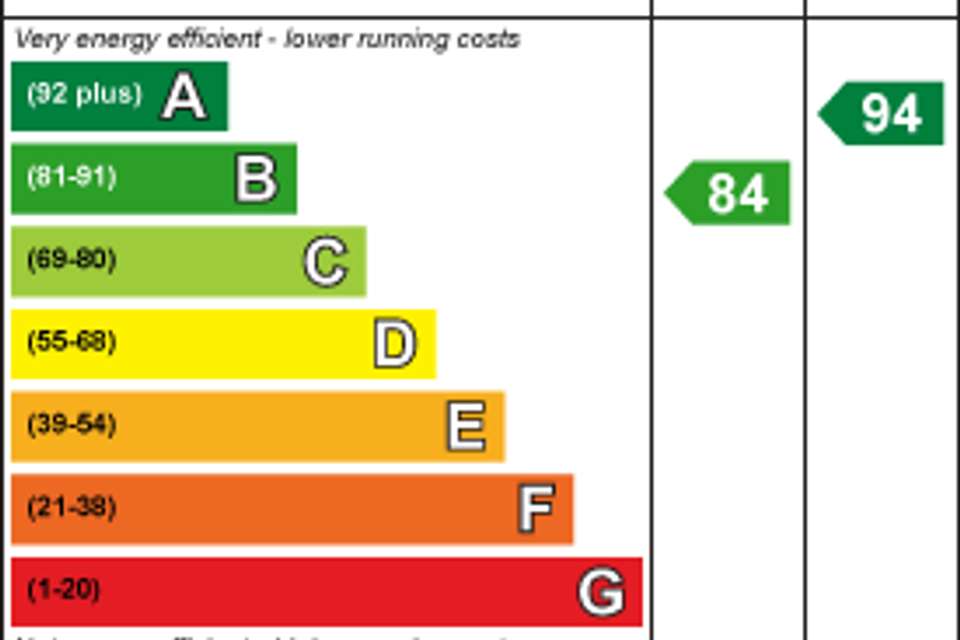4 bedroom detached house for sale
detached house
bedrooms
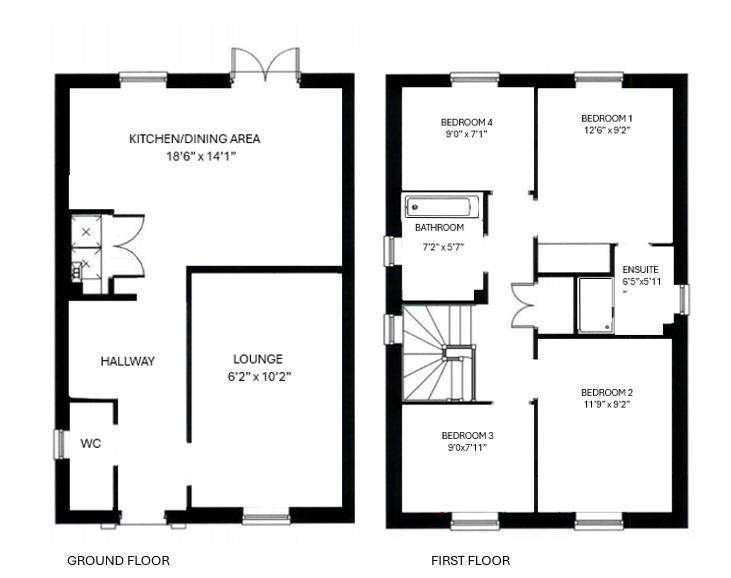
Property photos
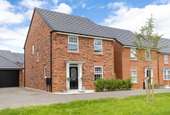
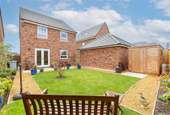
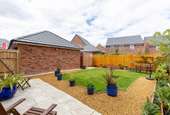
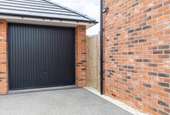
+13
Property description
BEAUTIFULLY UPGRADED 4-BEDROOM DETACHED HOME WITH LANDSCAPED GARDEN, OPEN ASPECT, AND PARKING FOR THREE CARS
BEAUTIFULLY UPGRADED 4-BEDROOM DETACHED HOME WITH LANDSCAPED GARDEN, OPEN ASPECT, AND PARKING FOR THREE CARS
Summary - Hallway, Cloak Room, Living Room, Kitchen/Diner, Two Double Bedrooms, Two Single Bedrooms, Ensuite, Family Bathroom, Garage and Garden
Location And Amenities - Nantwich is a charming and historic market town in South Cheshire countryside providing a wealth of period buildings, 12th Century Church, cobbled streets, independent boutique shops, cafes, bars and restaurants, historic market hall, superb sporting and leisure facilities with an outdoor salt water pool, riverside walks, lake, nearby canal network, highly regarded junior and senior schooling. There are many visitor attractions within a short distance of the town including Bridgemere Garden Centre, The Secret Nuclear Bunker, Nantwich Museum and Cholmondeley Castle Gardens. It is also a major centre for holidays with several marinas within easy reach on the Shropshire Union and Llangollen canals. Nantwich hosts several festivals throughout the year including the Nantwich Show, The International Cheese Awards, Nantwich Jazz Festival and The Food Festival.
Approximate Distances:
Crewe (Intercity Rail Network London Euston 90 minutes, Manchester 40 minutes) 4 miles.
M6 Motorway (junction 16) 10 miles.
Chester 20 miles.
Stoke-on-Trent 20 miles.
Manchester Airport is about a 45 minute drive.
Description - A beautifully presented 4-bedroom detached home priced at £377,500. This newly built property, enhanced with significant upgrades including a landscaped garden and modern lighting, features a spacious kitchen with integrated appliances, a master suite, and an open aspect with parking for three cars. Situated at the end of a quiet street, it offers easy access to local amenities and transport links.
Directions - From our office, travel down Beam Street onto High Street. At the traffic lights, turn right onto Waterlode Road. At the next set of traffic lights, turn right onto Reaseheath Way. Continue on Reaseheath Way for 0.5 miles, then turn right onto Langport Close. Continue to the end of the road; the property is on the right.
Hallway - 4.57m x 1.40m (15'0" x 4'7") - Passing through the glazed front door, the hallway features a telephone point, pendant lights, central heating controls, radiator, entrance mat, Nordic Oak Antico flooring and access to under stair storage.
Cloakroom - 2.13m x 0.64m (7'0" x 2'1") - Low flush W/C, pedestal sink, Nordic Oak Antico flooring, pendant light, radiator, frosted window to the side.
Living Room - 4.88m x 3.05m (16'0" x 10'0") - Media plate, pendant lights, radiator, carpet and a window to the front of the front of the property.
Kitchen - 5.56m x 4.27m (18'3" x 14'0") - Pebble grey floor standing cupboards with matching wall mounted cupboards and under cupboard lighting, grey worksurfaces, a range of fitted appliances including a dishwasher, fridge, freezer, five ring gas hob burner, double oven and extractor fan. Additionally, there is a larder, single bowl sink, TV point, spotlights, radiators, Nordic Oak Antico flooring, window to the rear, patio doors to the garden and access to the utility cupboard.
Utility Cupboard - Double doors from the kitchen opens to a utility cupboard with plumbing for a washer and dryer under a grey worksurface, gas combi boiler, extractor fan, pendant light.
Landing - 4.27m x 2.67m (14'0" x 8'9") - Access to airing cupboard, loft, pendant lights, radiator, carpet, window to the side.
Master Bedroom - 3.15m x 1.93m (10'4" x 6'4") - Built in double wardrobe with sliding door, heating control for master and ensuite, TV point, pendant light, radiator, carpet and a window to the rear.
Ensuite - 1.93m x 1.73m (6'4" x 5'8") - Three piece white suite comprising of a walk in tiled shower cubical, low flush W/C, pedestal sink with mirrored cupboard above, heated towel rail, spot lights, Nordic Oak Antico flooring, frosted window to the side.
Bedroom Two - 3.53m x 2.79m (11'7" x 9'2") - TV point, pendant light, radiator, carpet and a window to the front.
Bedroom Three - 2.74m x 2.16m (9'0" x 7'1") - Pendant light, radiator, carpet, double glazing to the front.
Bedroom Four - 2.74m x 2.16m (9'0" x 7'1") - Pendant light, radiator, carpet and double glazing to the rear.
Family Bathroom - 2.13m x 1.65m (7'0" x 5'5") - A three piece suite comprising a panel bath with overhead shower, low flush W/C, pedestal sink with mirrored cupboard above, extractor fan, shaving points, heated towel rail, spot lights, Nordic Oak Antico flooring and a frosted window to the side.
Garage - 5.11m x 2.59m (16'9" x 8'6") - A spacious garage with an up and over garage door, electric car charging point, plug sockets and lights.
Garden - A beautifully landscaped garden comprising of a lawned area with gravel paths around the edge, a flagged patio, well maintained flower beds on two sides, access down either side of the property and a shed.
Outside - Situated at the end of a quiet street, the property enjoys a lovely aspect overlooking a large grassed area. Approaching the house, you'll find a small flagged walkway leading to the door, bordered by shrubs and a small pebbled area. The front also features a Tarmacadam area providing parking for two cars.
Services - All mains services are connected to the property.
N.B. Tests have not been made of electrical, water, gas, drainage and heating systems and associated appliances, nor confirmation obtained from the statutory bodies of the presence of these services. The information given should therefore be verified prior to a legal commitment to purchase.
Tenure - FREEHOLD
Council Tax Band - Band D
Viewings - Viewings by appointment with Baker, Wynne and Wilson.
Telephone:[use Contact Agent Button]
BEAUTIFULLY UPGRADED 4-BEDROOM DETACHED HOME WITH LANDSCAPED GARDEN, OPEN ASPECT, AND PARKING FOR THREE CARS
Summary - Hallway, Cloak Room, Living Room, Kitchen/Diner, Two Double Bedrooms, Two Single Bedrooms, Ensuite, Family Bathroom, Garage and Garden
Location And Amenities - Nantwich is a charming and historic market town in South Cheshire countryside providing a wealth of period buildings, 12th Century Church, cobbled streets, independent boutique shops, cafes, bars and restaurants, historic market hall, superb sporting and leisure facilities with an outdoor salt water pool, riverside walks, lake, nearby canal network, highly regarded junior and senior schooling. There are many visitor attractions within a short distance of the town including Bridgemere Garden Centre, The Secret Nuclear Bunker, Nantwich Museum and Cholmondeley Castle Gardens. It is also a major centre for holidays with several marinas within easy reach on the Shropshire Union and Llangollen canals. Nantwich hosts several festivals throughout the year including the Nantwich Show, The International Cheese Awards, Nantwich Jazz Festival and The Food Festival.
Approximate Distances:
Crewe (Intercity Rail Network London Euston 90 minutes, Manchester 40 minutes) 4 miles.
M6 Motorway (junction 16) 10 miles.
Chester 20 miles.
Stoke-on-Trent 20 miles.
Manchester Airport is about a 45 minute drive.
Description - A beautifully presented 4-bedroom detached home priced at £377,500. This newly built property, enhanced with significant upgrades including a landscaped garden and modern lighting, features a spacious kitchen with integrated appliances, a master suite, and an open aspect with parking for three cars. Situated at the end of a quiet street, it offers easy access to local amenities and transport links.
Directions - From our office, travel down Beam Street onto High Street. At the traffic lights, turn right onto Waterlode Road. At the next set of traffic lights, turn right onto Reaseheath Way. Continue on Reaseheath Way for 0.5 miles, then turn right onto Langport Close. Continue to the end of the road; the property is on the right.
Hallway - 4.57m x 1.40m (15'0" x 4'7") - Passing through the glazed front door, the hallway features a telephone point, pendant lights, central heating controls, radiator, entrance mat, Nordic Oak Antico flooring and access to under stair storage.
Cloakroom - 2.13m x 0.64m (7'0" x 2'1") - Low flush W/C, pedestal sink, Nordic Oak Antico flooring, pendant light, radiator, frosted window to the side.
Living Room - 4.88m x 3.05m (16'0" x 10'0") - Media plate, pendant lights, radiator, carpet and a window to the front of the front of the property.
Kitchen - 5.56m x 4.27m (18'3" x 14'0") - Pebble grey floor standing cupboards with matching wall mounted cupboards and under cupboard lighting, grey worksurfaces, a range of fitted appliances including a dishwasher, fridge, freezer, five ring gas hob burner, double oven and extractor fan. Additionally, there is a larder, single bowl sink, TV point, spotlights, radiators, Nordic Oak Antico flooring, window to the rear, patio doors to the garden and access to the utility cupboard.
Utility Cupboard - Double doors from the kitchen opens to a utility cupboard with plumbing for a washer and dryer under a grey worksurface, gas combi boiler, extractor fan, pendant light.
Landing - 4.27m x 2.67m (14'0" x 8'9") - Access to airing cupboard, loft, pendant lights, radiator, carpet, window to the side.
Master Bedroom - 3.15m x 1.93m (10'4" x 6'4") - Built in double wardrobe with sliding door, heating control for master and ensuite, TV point, pendant light, radiator, carpet and a window to the rear.
Ensuite - 1.93m x 1.73m (6'4" x 5'8") - Three piece white suite comprising of a walk in tiled shower cubical, low flush W/C, pedestal sink with mirrored cupboard above, heated towel rail, spot lights, Nordic Oak Antico flooring, frosted window to the side.
Bedroom Two - 3.53m x 2.79m (11'7" x 9'2") - TV point, pendant light, radiator, carpet and a window to the front.
Bedroom Three - 2.74m x 2.16m (9'0" x 7'1") - Pendant light, radiator, carpet, double glazing to the front.
Bedroom Four - 2.74m x 2.16m (9'0" x 7'1") - Pendant light, radiator, carpet and double glazing to the rear.
Family Bathroom - 2.13m x 1.65m (7'0" x 5'5") - A three piece suite comprising a panel bath with overhead shower, low flush W/C, pedestal sink with mirrored cupboard above, extractor fan, shaving points, heated towel rail, spot lights, Nordic Oak Antico flooring and a frosted window to the side.
Garage - 5.11m x 2.59m (16'9" x 8'6") - A spacious garage with an up and over garage door, electric car charging point, plug sockets and lights.
Garden - A beautifully landscaped garden comprising of a lawned area with gravel paths around the edge, a flagged patio, well maintained flower beds on two sides, access down either side of the property and a shed.
Outside - Situated at the end of a quiet street, the property enjoys a lovely aspect overlooking a large grassed area. Approaching the house, you'll find a small flagged walkway leading to the door, bordered by shrubs and a small pebbled area. The front also features a Tarmacadam area providing parking for two cars.
Services - All mains services are connected to the property.
N.B. Tests have not been made of electrical, water, gas, drainage and heating systems and associated appliances, nor confirmation obtained from the statutory bodies of the presence of these services. The information given should therefore be verified prior to a legal commitment to purchase.
Tenure - FREEHOLD
Council Tax Band - Band D
Viewings - Viewings by appointment with Baker, Wynne and Wilson.
Telephone:[use Contact Agent Button]
Interested in this property?
Council tax
First listed
Over a month agoEnergy Performance Certificate
Marketed by
Baker Wynne & Wilson - Nantwich 38 Pepper Street Nantwich CW5 5ABPlacebuzz mortgage repayment calculator
Monthly repayment
The Est. Mortgage is for a 25 years repayment mortgage based on a 10% deposit and a 5.5% annual interest. It is only intended as a guide. Make sure you obtain accurate figures from your lender before committing to any mortgage. Your home may be repossessed if you do not keep up repayments on a mortgage.
- Streetview
DISCLAIMER: Property descriptions and related information displayed on this page are marketing materials provided by Baker Wynne & Wilson - Nantwich. Placebuzz does not warrant or accept any responsibility for the accuracy or completeness of the property descriptions or related information provided here and they do not constitute property particulars. Please contact Baker Wynne & Wilson - Nantwich for full details and further information.





