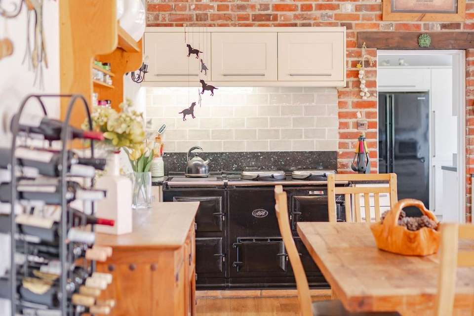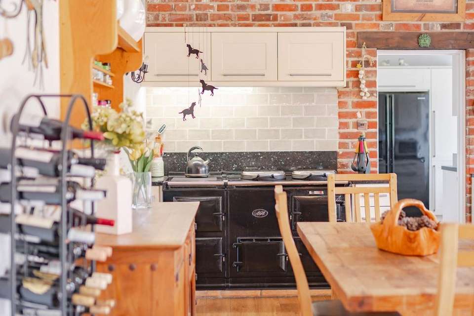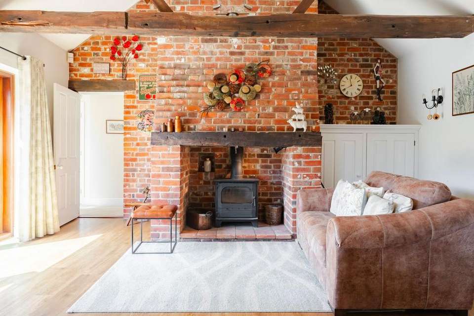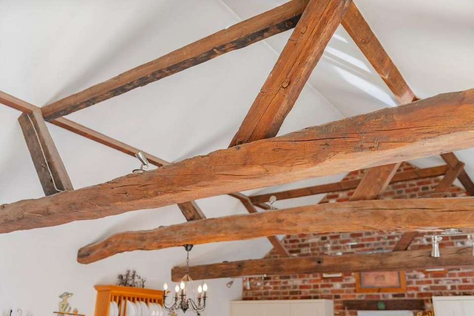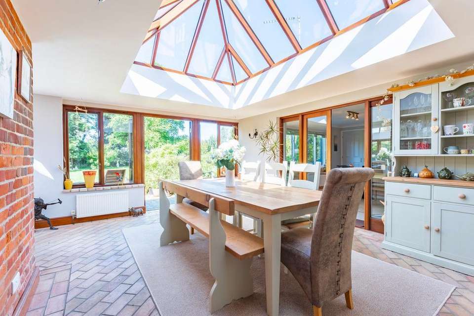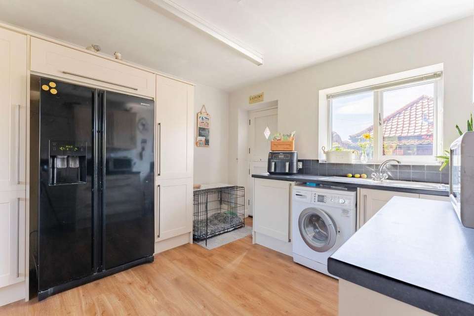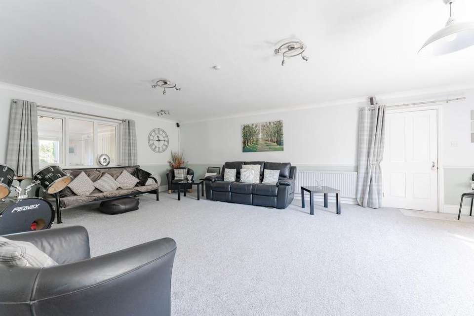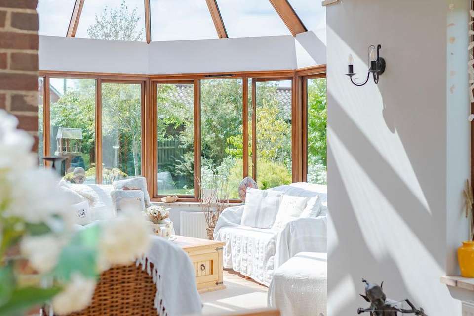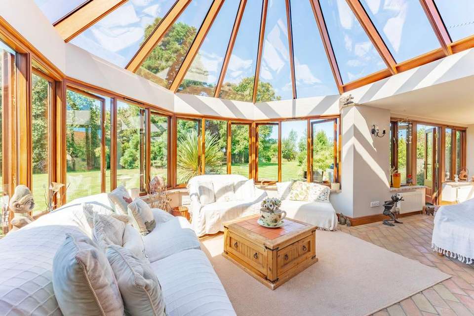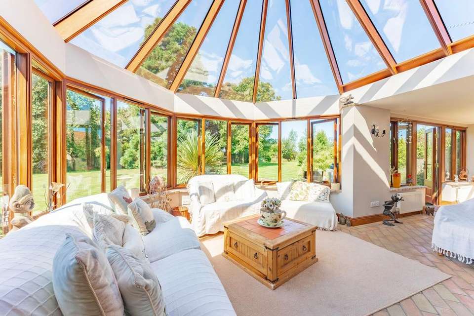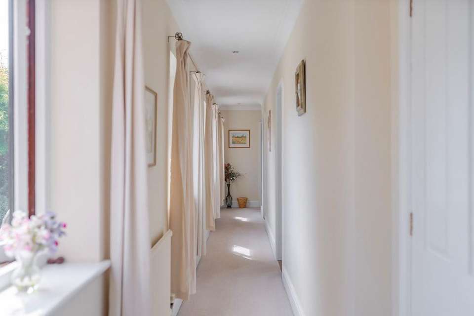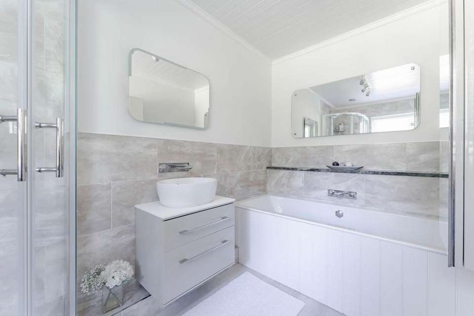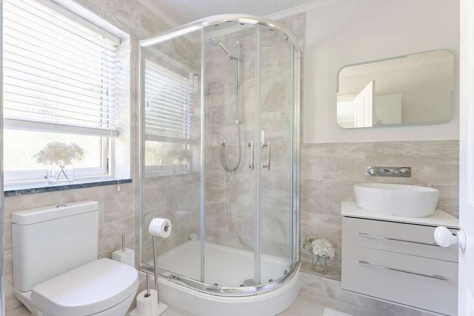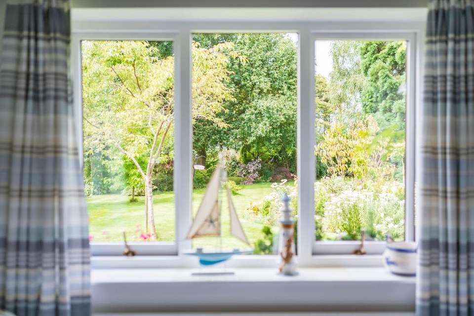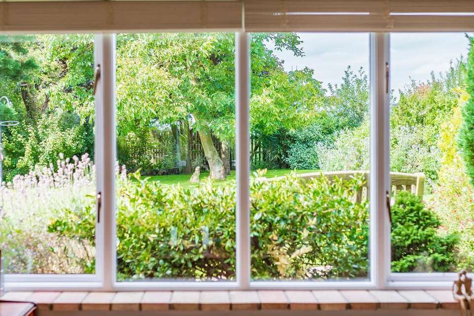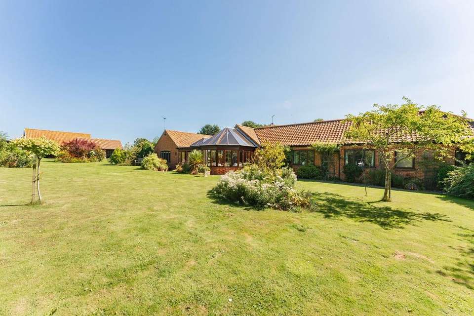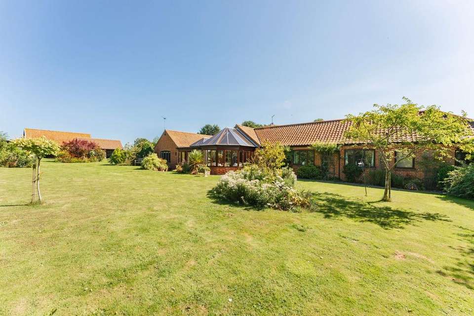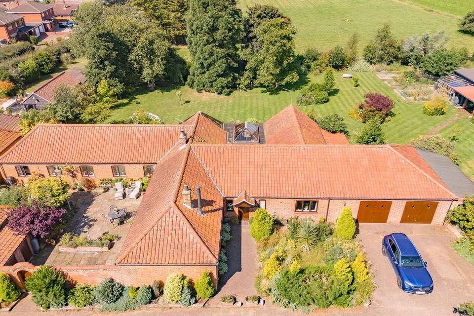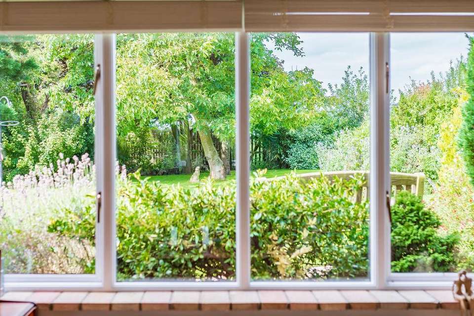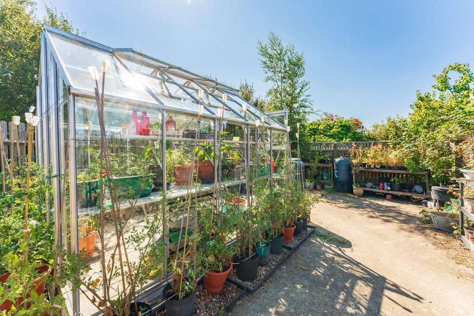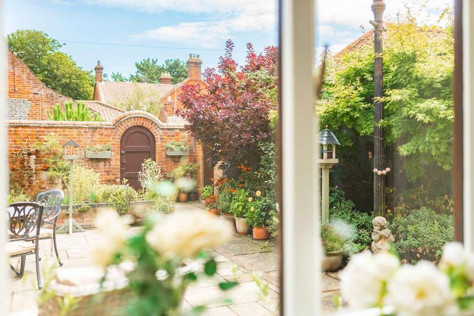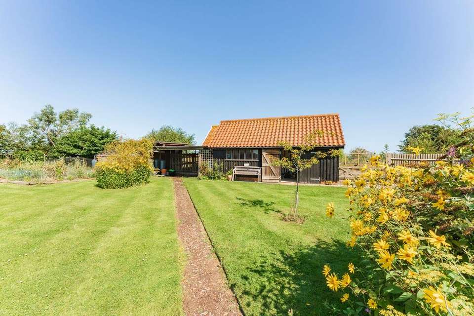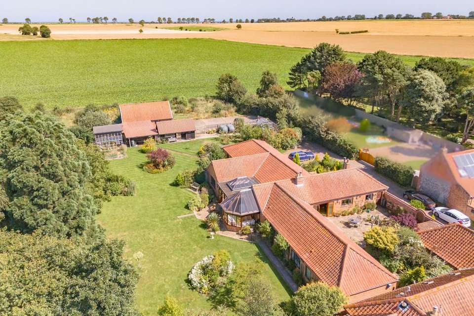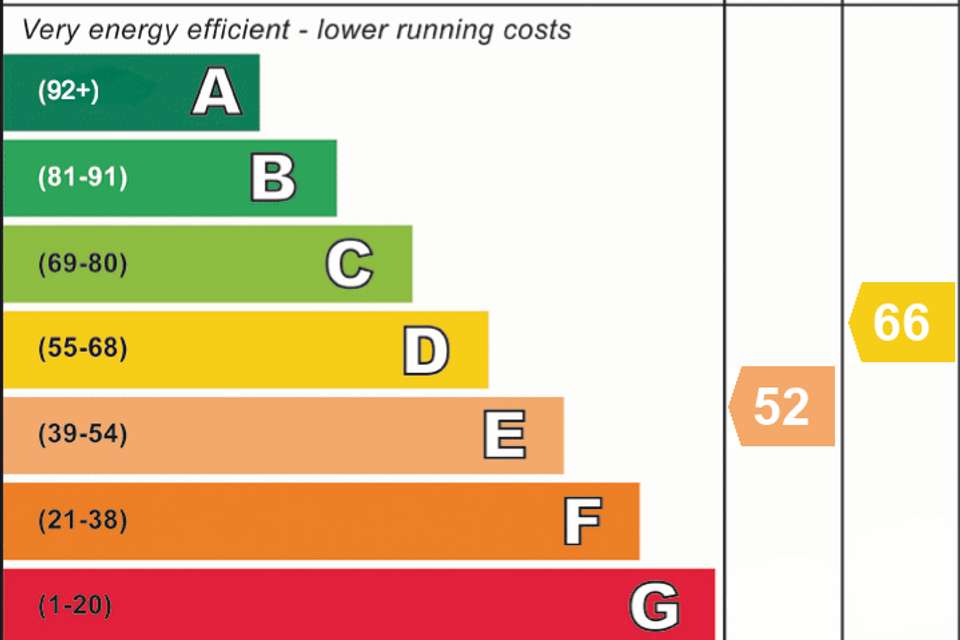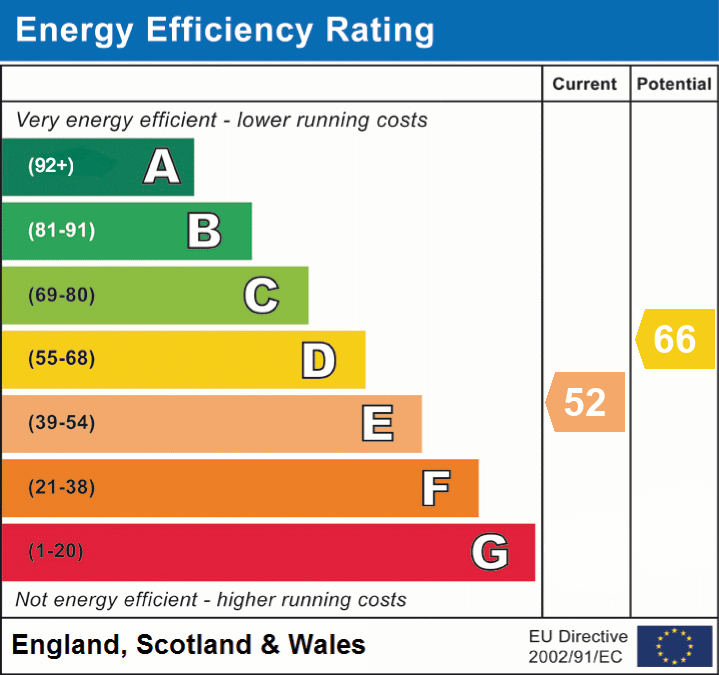5 bedroom barn conversion for sale
house
bedrooms
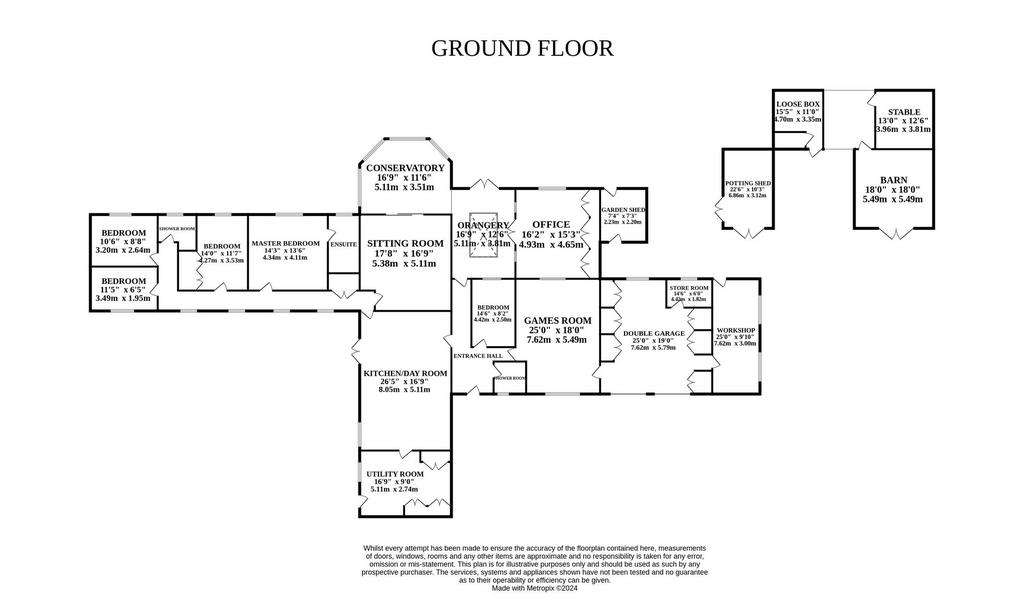
Property photos

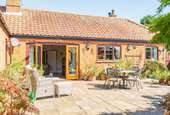
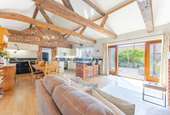
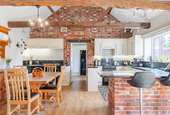
+24
Property description
GUIDE PRICE: £850,000-£875,000. This stunning home proudly features a historic barn conversion dating back to the 1800s (circa). It is positioned on a spacious 1.5-acre plot with ample parking for a boat, caravan, or multiple vehicles and offers picturesque views of the surrounding countryside fields. The current owners have meticulously maintained the residence since its conversion in the late 1980s, creating a seamless blend of old-world charm and modern luxury. Wheatfields has served as an incredible home for its current owners and is ready to provide a space for memories to grow with its new owners.LOCATIONHemsby is a coastal village situated on the eastern coast of England, specifically within the county of Norfolk. The main town of Great Yarmouth is just 6 miles away, while Norwich is around 20 miles away and is easily reached by the A47 or the train station at Great Yarmouth.Hemsby, along with Winterton, which can be found just a few miles long on the coast, is known for its sandy beaches, attracting tourists seeking seaside retreats and leisure activities. You also have the extremely popular Norfolk Broads on your doorstep.Hemsby's village maintains a traditional charm with its mix of old fishing cottages and modern holiday homes, catering to locals and visitors alike. Additionally, Hemsby is well-served with many amenities such as a primary school, doctors', pharmacy, and post office, amongst other independent shops and restaurants. With its picturesque coastal setting and various attractions, Hemsby remains a popular destination for holidaymakers looking to enjoy the beauty of England's eastern coastline.BRIDGE COURT BARNS
As you step through the threshold of this stunning barn conversion, you'll discover a wide range of original features meticulously preserved to honour the property's heritage and infuse each space with enduring character. The current owners have lovingly renovated the property to a high standard, creating an exceptional living space for family living.
As you venture through this residence, the four reception rooms immediately capture your attention with their warm and inviting ambience. Revel in the grandeur of a vaulted ceiling in the open-plan kitchen/day room, accentuated by a charming wood burner. It is well-equipped with high-quality units, a 4-oven electric Aga and additional appliances to enhance your cooking experience. Complemented by a utility room, for your extra storage and laundry essentials. From the kitchen, walk through the French doors to reveal a beautiful terrace perfect for BBQs and family gatherings, or sit and enjoy the peaceful surroundings of the gardens. The choice is yours.At the home's heart lies an exceptional amount of reception space, ensuring effortless interaction when hosting occasions and everyday family living. The elegant sitting room sets the tone for what's to come as you follow through to the stunning conservatory/orangery. The focal point of large windows and a roof lantern fills the room with abundant natural light and frames views of the exterior. A games room and study provide flexibility for those working from home or large families needing extra space for a playroom.
With five bedrooms, this property offers a sanctuary of rest. Each space is thoughtfully designed to ensure comfort and tranquillity, with a nod to the property's rich heritage evident in every detail. The master bedroom flaunts a private ensuite, adding a touch of convenience and luxury, while the two shower rooms accommodate the rest of the household.
Immerse yourself in the beautifully maintained gardens that envelop the property, offering endless outdoor activities and enjoyment possibilities. The property creates ample space tailored to individual preferences, including gardening, outdoor dining, and entertainment. Garden enthusiasts will enjoy the benefits of the potting shed, two greenhouses, a wide range of manicured plants, mature trees, and hedging. Beyond the grounds are sprawling countryside fields, ensuring a peaceful setting for its occupants.If you have hobbies or a business related to animals, this property has a variety of outbuildings, such as stables, secure kennels, a barn, and a loose box. These spaces can be used for different purposes based on your needs. The property also features a driveway with ample parking for multiple vehicles, a motor home or caravan, a boat, or any other items you may need to store. Additionally, a double garage and a workshop provide convenience and functionality for modern living.
AGENTS NOTESWe understand that this property is freehold.Connected to mains water, electricity and drainage.Heating system - Oil central heating.Council Tax Band: E
EPC Rating: E Disclaimer Minors and Brady, along with their representatives, are not authorized to provide assurances about the property, whether on their own behalf or on behalf of their client. We do not take responsibility for any statements made in these particulars, which do not constitute part of any offer or contract. It is recommended to verify leasehold charges provided by the seller through legal representation. All mentioned areas, measurements, and distances are approximate, and the information provided, including text, photographs, and plans, serves as guidance and may not cover all aspects comprehensively. It should not be assumed that the property has all necessary planning, building regulations, or other consents. Services, equipment, and facilities have not been tested by Minors and Brady, and prospective purchasers are advised to verify the information to their satisfaction through inspection or other means.
As you step through the threshold of this stunning barn conversion, you'll discover a wide range of original features meticulously preserved to honour the property's heritage and infuse each space with enduring character. The current owners have lovingly renovated the property to a high standard, creating an exceptional living space for family living.
As you venture through this residence, the four reception rooms immediately capture your attention with their warm and inviting ambience. Revel in the grandeur of a vaulted ceiling in the open-plan kitchen/day room, accentuated by a charming wood burner. It is well-equipped with high-quality units, a 4-oven electric Aga and additional appliances to enhance your cooking experience. Complemented by a utility room, for your extra storage and laundry essentials. From the kitchen, walk through the French doors to reveal a beautiful terrace perfect for BBQs and family gatherings, or sit and enjoy the peaceful surroundings of the gardens. The choice is yours.At the home's heart lies an exceptional amount of reception space, ensuring effortless interaction when hosting occasions and everyday family living. The elegant sitting room sets the tone for what's to come as you follow through to the stunning conservatory/orangery. The focal point of large windows and a roof lantern fills the room with abundant natural light and frames views of the exterior. A games room and study provide flexibility for those working from home or large families needing extra space for a playroom.
With five bedrooms, this property offers a sanctuary of rest. Each space is thoughtfully designed to ensure comfort and tranquillity, with a nod to the property's rich heritage evident in every detail. The master bedroom flaunts a private ensuite, adding a touch of convenience and luxury, while the two shower rooms accommodate the rest of the household.
Immerse yourself in the beautifully maintained gardens that envelop the property, offering endless outdoor activities and enjoyment possibilities. The property creates ample space tailored to individual preferences, including gardening, outdoor dining, and entertainment. Garden enthusiasts will enjoy the benefits of the potting shed, two greenhouses, a wide range of manicured plants, mature trees, and hedging. Beyond the grounds are sprawling countryside fields, ensuring a peaceful setting for its occupants.If you have hobbies or a business related to animals, this property has a variety of outbuildings, such as stables, secure kennels, a barn, and a loose box. These spaces can be used for different purposes based on your needs. The property also features a driveway with ample parking for multiple vehicles, a motor home or caravan, a boat, or any other items you may need to store. Additionally, a double garage and a workshop provide convenience and functionality for modern living.
AGENTS NOTESWe understand that this property is freehold.Connected to mains water, electricity and drainage.Heating system - Oil central heating.Council Tax Band: E
EPC Rating: E Disclaimer Minors and Brady, along with their representatives, are not authorized to provide assurances about the property, whether on their own behalf or on behalf of their client. We do not take responsibility for any statements made in these particulars, which do not constitute part of any offer or contract. It is recommended to verify leasehold charges provided by the seller through legal representation. All mentioned areas, measurements, and distances are approximate, and the information provided, including text, photographs, and plans, serves as guidance and may not cover all aspects comprehensively. It should not be assumed that the property has all necessary planning, building regulations, or other consents. Services, equipment, and facilities have not been tested by Minors and Brady, and prospective purchasers are advised to verify the information to their satisfaction through inspection or other means.
Interested in this property?
Council tax
First listed
Over a month agoEnergy Performance Certificate
Marketed by
Minors & Brady - Estate Agents - Caister 48 High Street Caister-On-Sea, Norfolk NR30 5EHPlacebuzz mortgage repayment calculator
Monthly repayment
The Est. Mortgage is for a 25 years repayment mortgage based on a 10% deposit and a 5.5% annual interest. It is only intended as a guide. Make sure you obtain accurate figures from your lender before committing to any mortgage. Your home may be repossessed if you do not keep up repayments on a mortgage.
- Streetview
DISCLAIMER: Property descriptions and related information displayed on this page are marketing materials provided by Minors & Brady - Estate Agents - Caister. Placebuzz does not warrant or accept any responsibility for the accuracy or completeness of the property descriptions or related information provided here and they do not constitute property particulars. Please contact Minors & Brady - Estate Agents - Caister for full details and further information.





