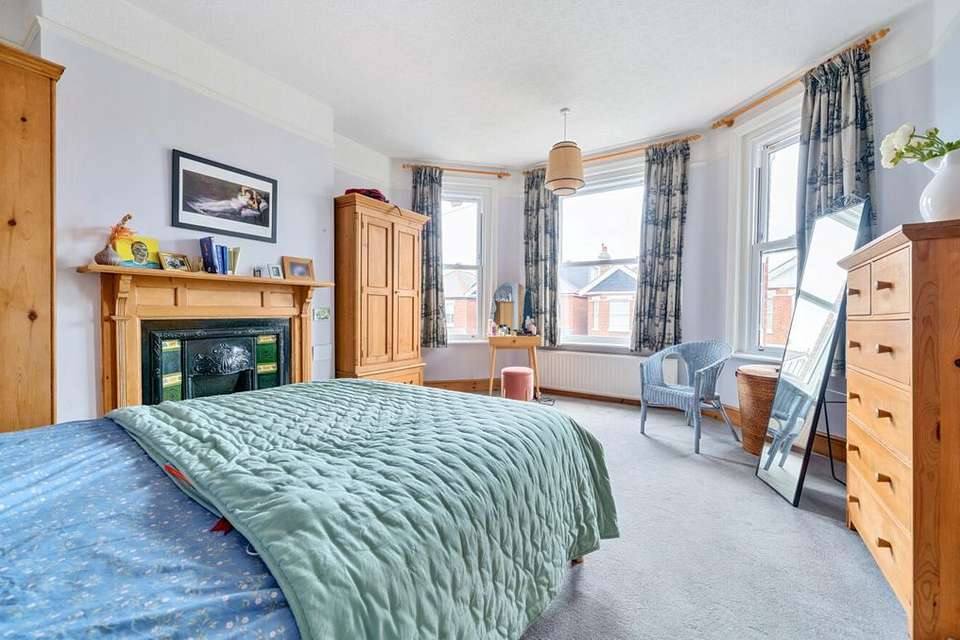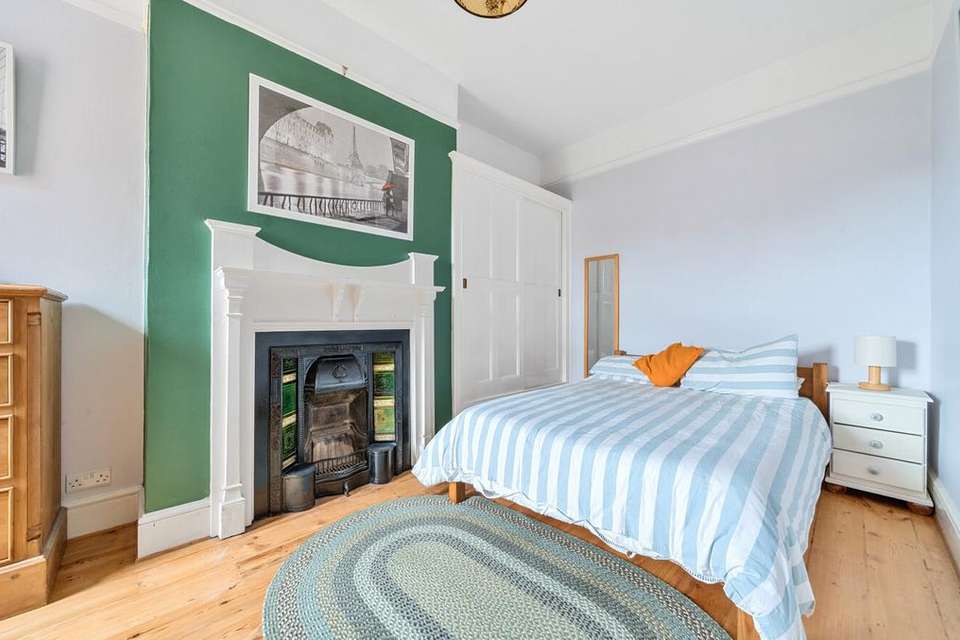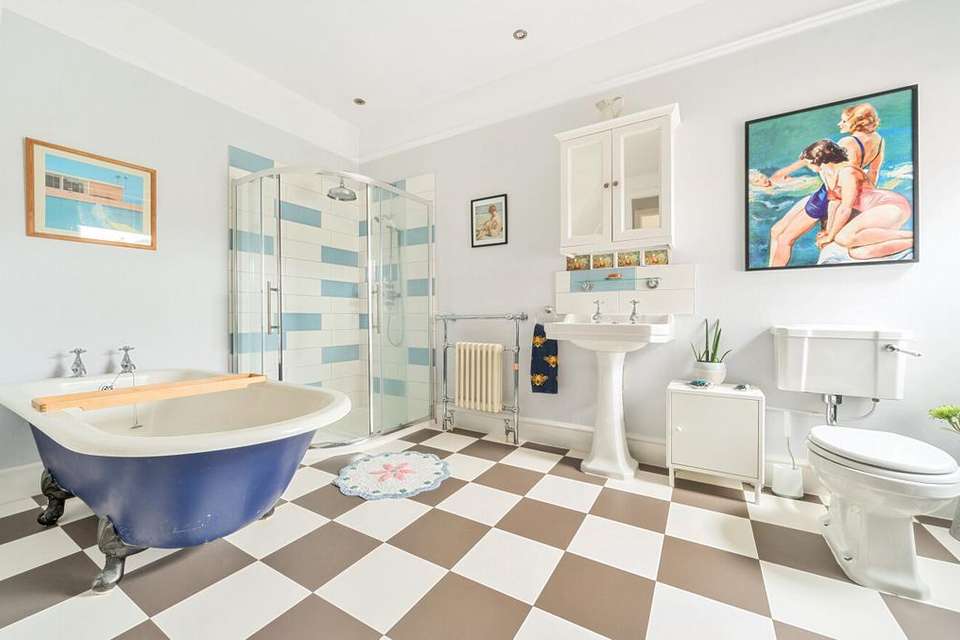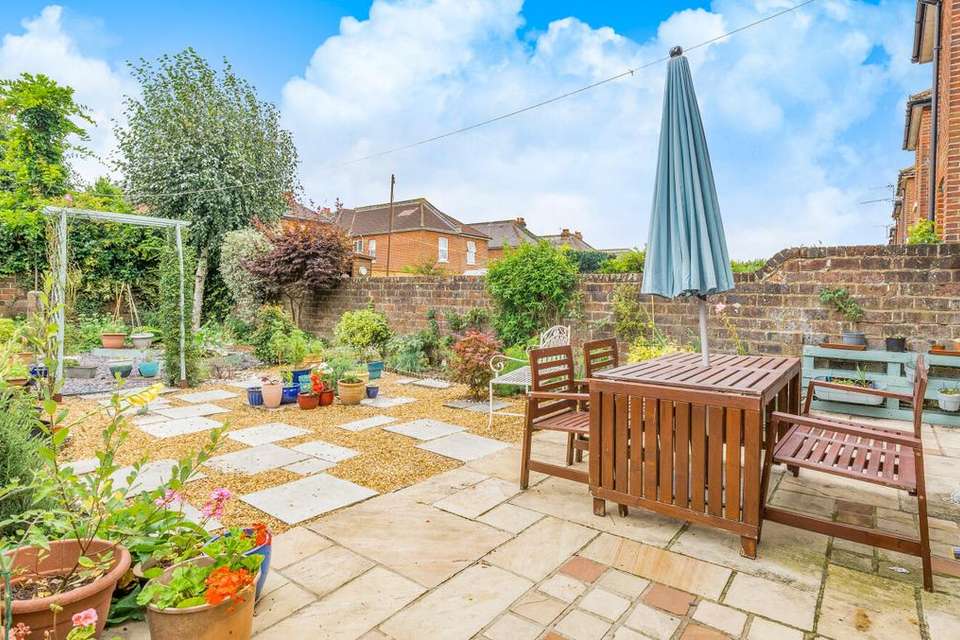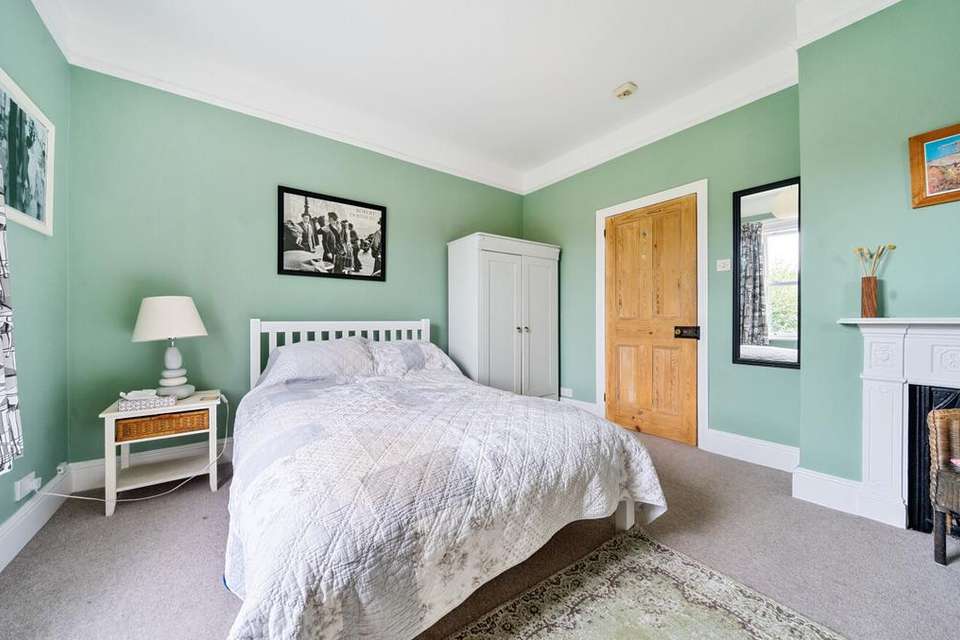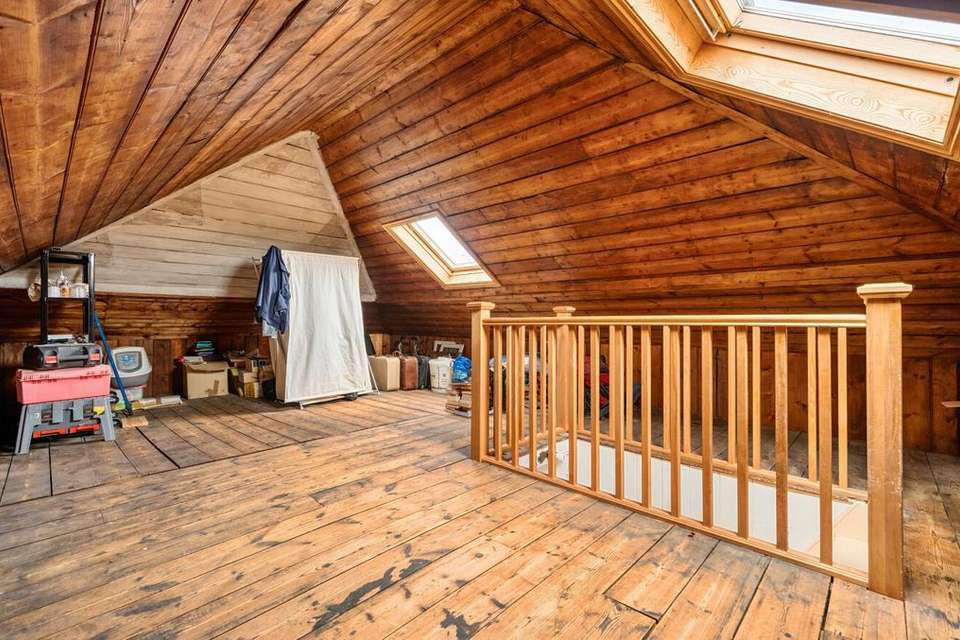3 bedroom detached house for sale
detached house
bedrooms
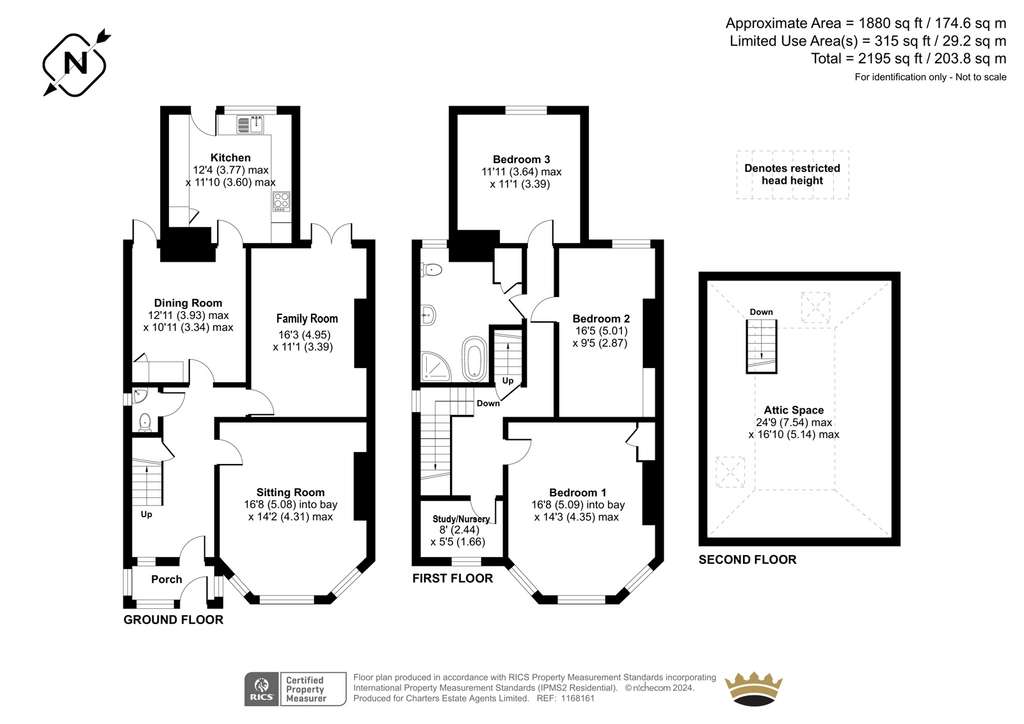
Property photos




+10
Property description
Charters are delighted to bring to the market in this well-proportioned, charming and characterful detached Edwardian family home which is enviably positioned within one of Upper Shirley's most desired roads.
The property benefits from many original style features and detailing including ornate coving, stripped wooden floorboards, decorative fireplaces and bay windows and offers the new owners a generously sized traditional interior.
Locally, you are well served for access to an array of shops, the city centre, the central railway station, The General Hospital, the university campus, many excellent educational facilities and the vast open spaces on offer at Southampton Common, making it the perfect setting for the whole family.
The ground floor accommodation comprises a welcoming reception hallway, accessed from the entrance porch, leading to an impressive sitting room with a working feature fireplace and a beautiful bay window, a family room with French doors out to the garden, a separate dining room and a modern fitted kitchen, with an array of wall, base and drawer units, integrated appliances as well as a pleasant view across the rear garden. A convenient downstairs cloakroom completes the ground floor.
Upstairs, first-floor continues to impress, with access to the large loft space, which, subject to the relevant permissions could be converted to include a further bedroom with en-suite facilities, and three generously sized double bedrooms, and a smaller room, which would make an ideal home office or nursery, all of which are served by the stylish four-piece family bathroom suite.
Externally, there is a pleasant, low maintenance, rear garden, for all to enjoy when the sun is shining.
Upper Shirley is a popular residential area with Southampton Common found close by which offers hundreds of acres of green open space. The mainline railway station is found just off Commercial Road and allows access to London Waterloo while The General Hospital and University campus in Highfield are easily reached. A variety of local shops are found within the vicinity and the city centre includes the West Quay shopping mall with numerous restaurants and the Cinema de Lux. Access points to the M3 and M27 motorways are found at the end of Bassett Avenue and Stoneham Way while the Parkway railway station is found at junction five of the M27 (opposite the international airport) and provides a fast and convenient route to London Waterloo. A variety of schools for all ages are found nearby, including the well regarded independent King Edward VI School.
ADDITIONAL INFORMATION
Services:
Water: Mains Supply
Gas: Mains Supply
Electric: Mains Supply
Sewage: Mains Supply
Heating: Gas Central
Materials used in construction: Brick
How does broadband enter the property: FTTP
For further information on broadband and mobile coverage, please refer to the Ofcom Checker online
The property benefits from many original style features and detailing including ornate coving, stripped wooden floorboards, decorative fireplaces and bay windows and offers the new owners a generously sized traditional interior.
Locally, you are well served for access to an array of shops, the city centre, the central railway station, The General Hospital, the university campus, many excellent educational facilities and the vast open spaces on offer at Southampton Common, making it the perfect setting for the whole family.
The ground floor accommodation comprises a welcoming reception hallway, accessed from the entrance porch, leading to an impressive sitting room with a working feature fireplace and a beautiful bay window, a family room with French doors out to the garden, a separate dining room and a modern fitted kitchen, with an array of wall, base and drawer units, integrated appliances as well as a pleasant view across the rear garden. A convenient downstairs cloakroom completes the ground floor.
Upstairs, first-floor continues to impress, with access to the large loft space, which, subject to the relevant permissions could be converted to include a further bedroom with en-suite facilities, and three generously sized double bedrooms, and a smaller room, which would make an ideal home office or nursery, all of which are served by the stylish four-piece family bathroom suite.
Externally, there is a pleasant, low maintenance, rear garden, for all to enjoy when the sun is shining.
Upper Shirley is a popular residential area with Southampton Common found close by which offers hundreds of acres of green open space. The mainline railway station is found just off Commercial Road and allows access to London Waterloo while The General Hospital and University campus in Highfield are easily reached. A variety of local shops are found within the vicinity and the city centre includes the West Quay shopping mall with numerous restaurants and the Cinema de Lux. Access points to the M3 and M27 motorways are found at the end of Bassett Avenue and Stoneham Way while the Parkway railway station is found at junction five of the M27 (opposite the international airport) and provides a fast and convenient route to London Waterloo. A variety of schools for all ages are found nearby, including the well regarded independent King Edward VI School.
ADDITIONAL INFORMATION
Services:
Water: Mains Supply
Gas: Mains Supply
Electric: Mains Supply
Sewage: Mains Supply
Heating: Gas Central
Materials used in construction: Brick
How does broadband enter the property: FTTP
For further information on broadband and mobile coverage, please refer to the Ofcom Checker online
Interested in this property?
Council tax
First listed
Over a month agoEnergy Performance Certificate
Marketed by
Charters - Southampton Sales 73 The Avenue Southampton SO17 1XSPlacebuzz mortgage repayment calculator
Monthly repayment
The Est. Mortgage is for a 25 years repayment mortgage based on a 10% deposit and a 5.5% annual interest. It is only intended as a guide. Make sure you obtain accurate figures from your lender before committing to any mortgage. Your home may be repossessed if you do not keep up repayments on a mortgage.
- Streetview
DISCLAIMER: Property descriptions and related information displayed on this page are marketing materials provided by Charters - Southampton Sales. Placebuzz does not warrant or accept any responsibility for the accuracy or completeness of the property descriptions or related information provided here and they do not constitute property particulars. Please contact Charters - Southampton Sales for full details and further information.





