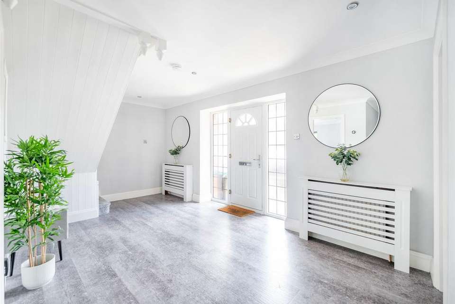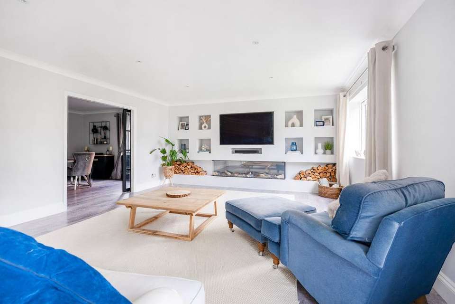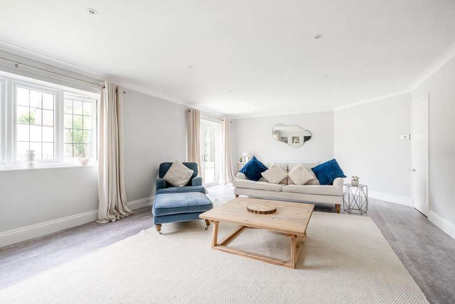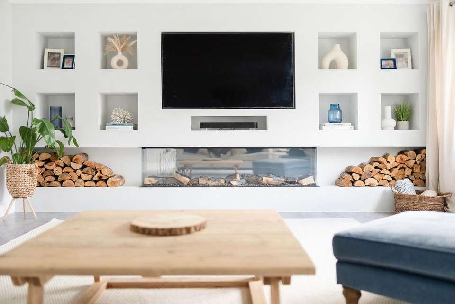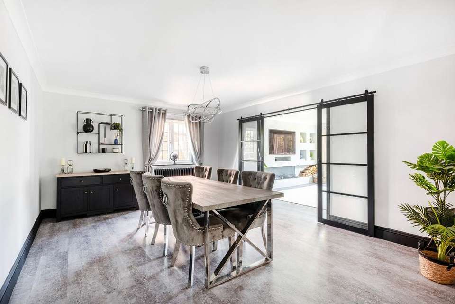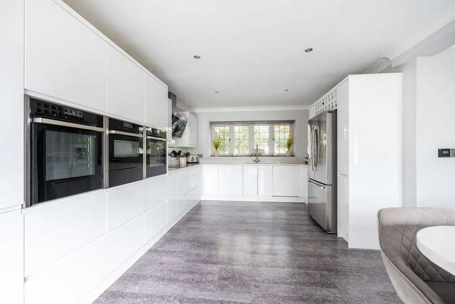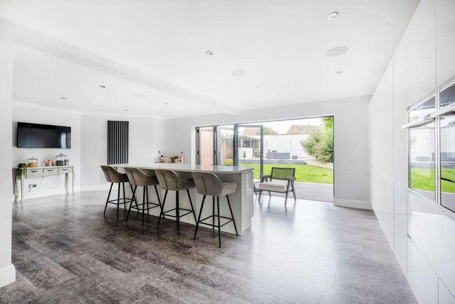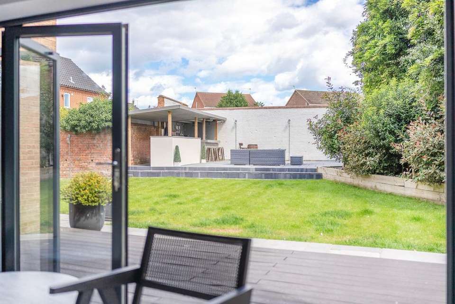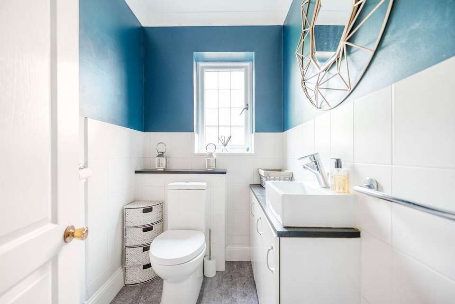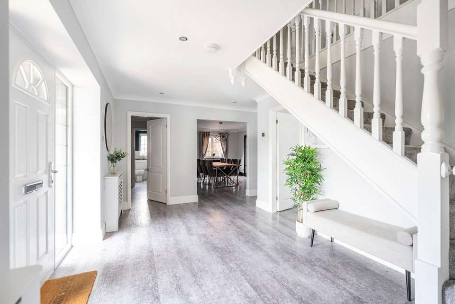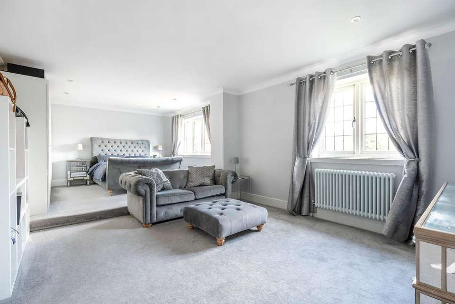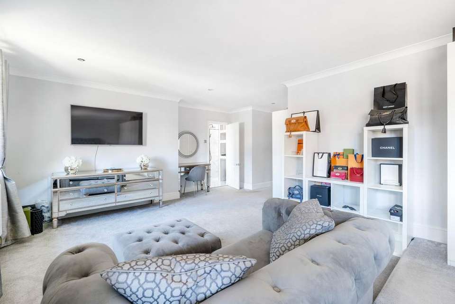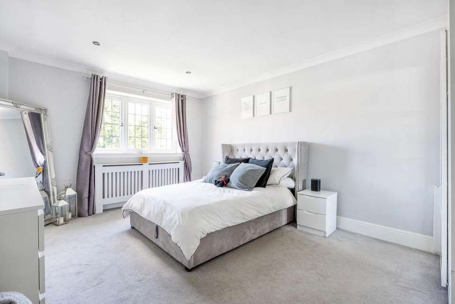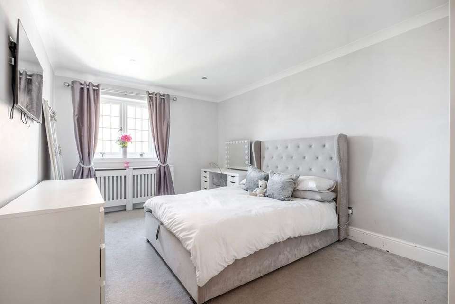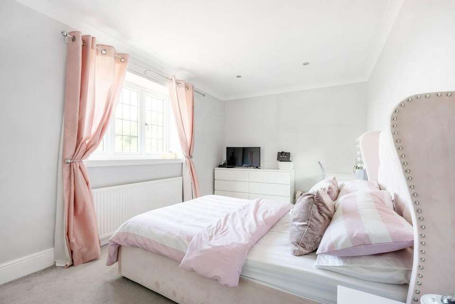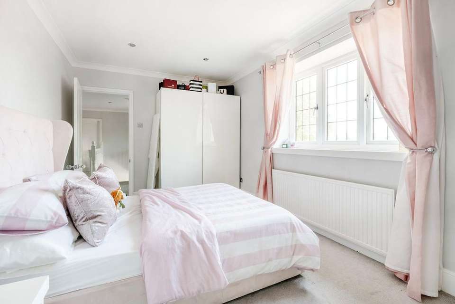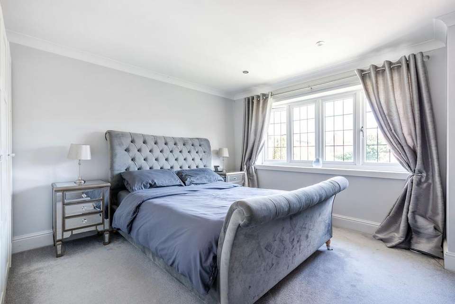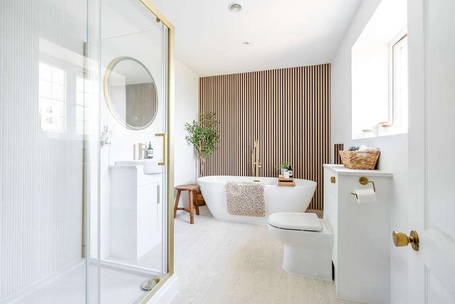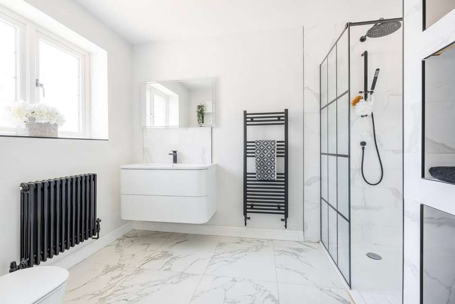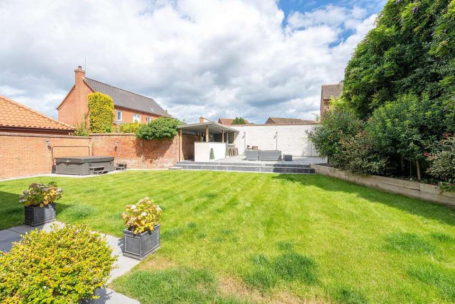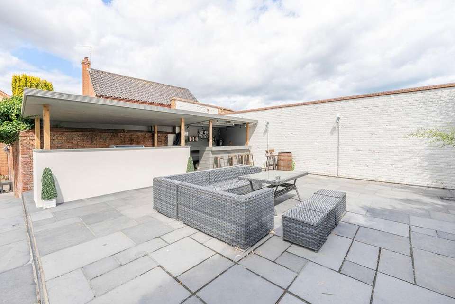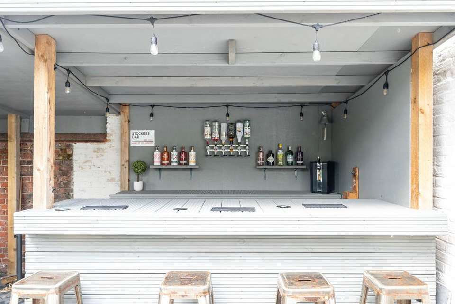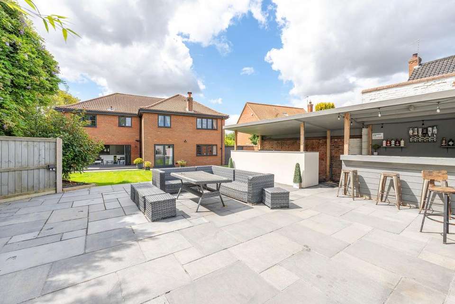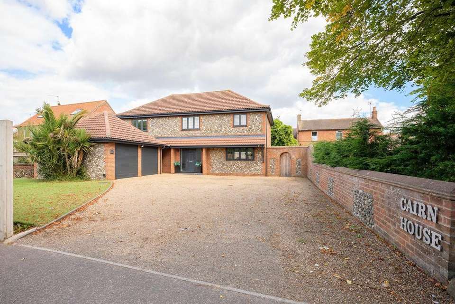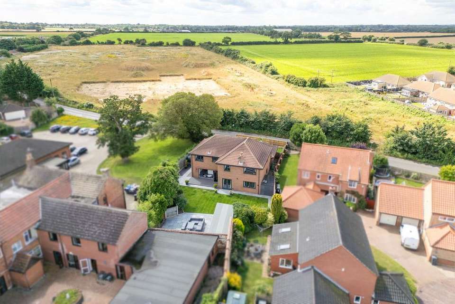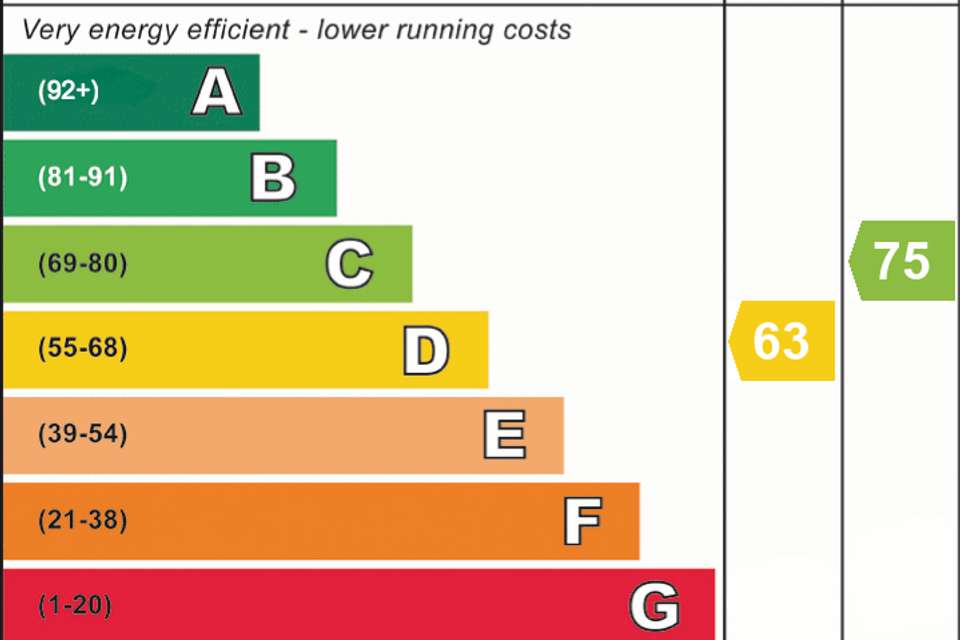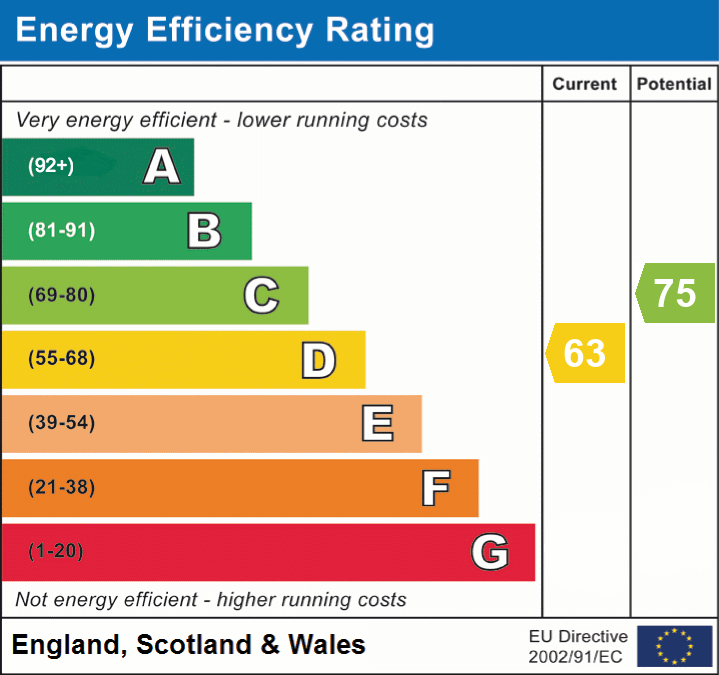4 bedroom detached house for sale
detached house
bedrooms
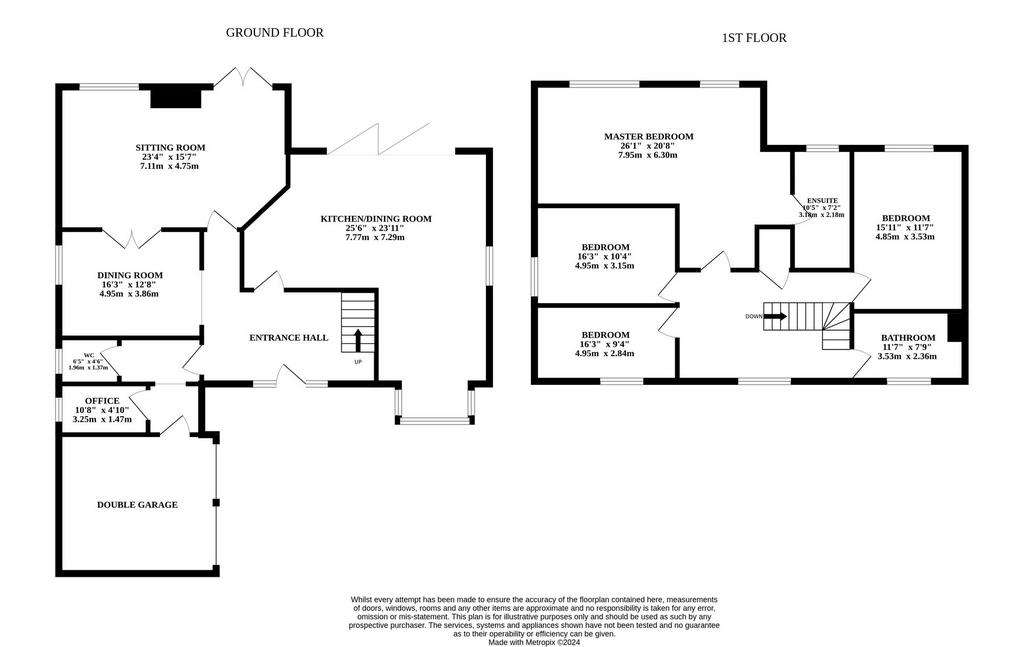
Property photos


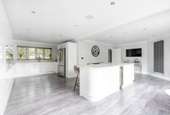
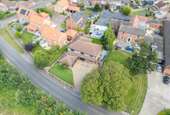
+26
Property description
This exquisite detached residence presents a refined and comfortable contemporary design that is sure to captivate the discerning eye. The property embodies a perfect family home tailored to accommodate a busy lifestyle, boasting a spacious and versatile layout. With its incredible reception space, high quality design and beautifully landscaped exterior, this property is sure to inspire those who seek the convenience of a high-end home to complement their busy lifestyle.LOCATIONHemsby is a coastal village situated on the eastern coast of England, specifically within the county of Norfolk. Nestled along the North Sea coastline, it falls within the broader Great Yarmouth Borough Council area. Known for its sandy beaches and scenic dunes, Hemsby attracts tourists seeking seaside retreats and leisure activities. The village maintains a traditional charm with its mix of old fishing cottages and modern holiday homes, catering to both locals and visitors alike. Additionally, Hemsby boasts a range of amenities, such as pubs, restaurants, and souvenir shops, catering to the needs of tourists exploring the area. With its picturesque coastal setting and a range of attractions, Hemsby remains a popular destination for holidaymakers looking to enjoy the beauty of England's eastern coastline.YARMOUTH ROAD, HEMSBYUpon arrival to the remarkable Cairn House, is a delightful first impression that continues throughout. The large shingle driveway greets you, providing ample off-road parking for all family members and visitors. The double garage provides additional secure parking or storage options.
Welcome into the bright and airy entrance hall, that sets the tone for the rest of the household. Immediately capturing your attention with its warm and inviting ambience is the spacious sitting room, accentuated by a media wall and a contemporary fireplace. This light-filled space is perfect for showcasing your most comfortable furniture and decorative items. Opening into the formal dining room, encouraging gatherings with loved ones. The addition of a versatile office is suitable for someone who works from home, or has the option to be a playroom or storage depending on your own requirements.At the heart of the home lies an incredible open-plan kitchen/breakfast room, ensuring effortless interaction when hosting occasions and everyday family living. Well-equipped with high quality fixtures and fittings, including fitted units, integrated appliances and a central island, to socialize and enjoy home-cooked meals. With the presence of bi-fold doors that open into the garden, perfect for your summertime hosting and entertainment.
Ascending the staircase, you’ll encounter four generously proportioned bedrooms, one of which flaunting a private en-suite, as well as a modern family bathroom for the rest of the household. Each bedroom offers a serene retreat from the demands of the day, providing a tranquil space for rest and relaxation.
Outside, the beautifully landscaped garden beckons, a tranquil space that is both visually stunning and functionally designed. The garden is primarily laid to lawn, following down to a entertaining patio that invites alfresco dining and summer social gatherings, whilst the outdoor bar offers a touch of luxury for those who like to host the family parties. The current owner also has a dedicated space for a hot-tub. Overall, this garden is fully enclosed so you can enjoy in seclusion.
AGENTS NOTESWe understand that this property is freehold.Connected to mains water, electricity and drainage.Heating system - OilCouncil Tax Band: F
EPC Rating: D Disclaimer Minors and Brady, along with their representatives, are not authorized to provide assurances about the property, whether on their own behalf or on behalf of their client. We do not take responsibility for any statements made in these particulars, which do not constitute part of any offer or contract. It is recommended to verify leasehold charges provided by the seller through legal representation. All mentioned areas, measurements, and distances are approximate, and the information provided, including text, photographs, and plans, serves as guidance and may not cover all aspects comprehensively. It should not be assumed that the property has all necessary planning, building regulations, or other consents. Services, equipment, and facilities have not been tested by Minors and Brady, and prospective purchasers are advised to verify the information to their satisfaction through inspection or other means.
Welcome into the bright and airy entrance hall, that sets the tone for the rest of the household. Immediately capturing your attention with its warm and inviting ambience is the spacious sitting room, accentuated by a media wall and a contemporary fireplace. This light-filled space is perfect for showcasing your most comfortable furniture and decorative items. Opening into the formal dining room, encouraging gatherings with loved ones. The addition of a versatile office is suitable for someone who works from home, or has the option to be a playroom or storage depending on your own requirements.At the heart of the home lies an incredible open-plan kitchen/breakfast room, ensuring effortless interaction when hosting occasions and everyday family living. Well-equipped with high quality fixtures and fittings, including fitted units, integrated appliances and a central island, to socialize and enjoy home-cooked meals. With the presence of bi-fold doors that open into the garden, perfect for your summertime hosting and entertainment.
Ascending the staircase, you’ll encounter four generously proportioned bedrooms, one of which flaunting a private en-suite, as well as a modern family bathroom for the rest of the household. Each bedroom offers a serene retreat from the demands of the day, providing a tranquil space for rest and relaxation.
Outside, the beautifully landscaped garden beckons, a tranquil space that is both visually stunning and functionally designed. The garden is primarily laid to lawn, following down to a entertaining patio that invites alfresco dining and summer social gatherings, whilst the outdoor bar offers a touch of luxury for those who like to host the family parties. The current owner also has a dedicated space for a hot-tub. Overall, this garden is fully enclosed so you can enjoy in seclusion.
AGENTS NOTESWe understand that this property is freehold.Connected to mains water, electricity and drainage.Heating system - OilCouncil Tax Band: F
EPC Rating: D Disclaimer Minors and Brady, along with their representatives, are not authorized to provide assurances about the property, whether on their own behalf or on behalf of their client. We do not take responsibility for any statements made in these particulars, which do not constitute part of any offer or contract. It is recommended to verify leasehold charges provided by the seller through legal representation. All mentioned areas, measurements, and distances are approximate, and the information provided, including text, photographs, and plans, serves as guidance and may not cover all aspects comprehensively. It should not be assumed that the property has all necessary planning, building regulations, or other consents. Services, equipment, and facilities have not been tested by Minors and Brady, and prospective purchasers are advised to verify the information to their satisfaction through inspection or other means.
Interested in this property?
Council tax
First listed
Over a month agoEnergy Performance Certificate
Marketed by
Minors & Brady - Estate Agents - Caister 48 High Street Caister-On-Sea, Norfolk NR30 5EHPlacebuzz mortgage repayment calculator
Monthly repayment
The Est. Mortgage is for a 25 years repayment mortgage based on a 10% deposit and a 5.5% annual interest. It is only intended as a guide. Make sure you obtain accurate figures from your lender before committing to any mortgage. Your home may be repossessed if you do not keep up repayments on a mortgage.
- Streetview
DISCLAIMER: Property descriptions and related information displayed on this page are marketing materials provided by Minors & Brady - Estate Agents - Caister. Placebuzz does not warrant or accept any responsibility for the accuracy or completeness of the property descriptions or related information provided here and they do not constitute property particulars. Please contact Minors & Brady - Estate Agents - Caister for full details and further information.





