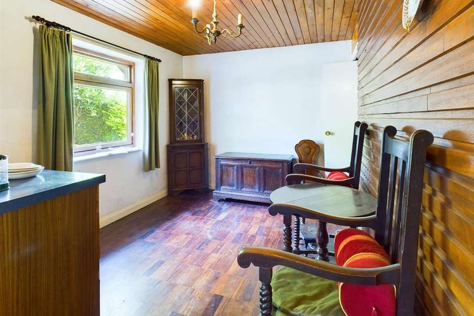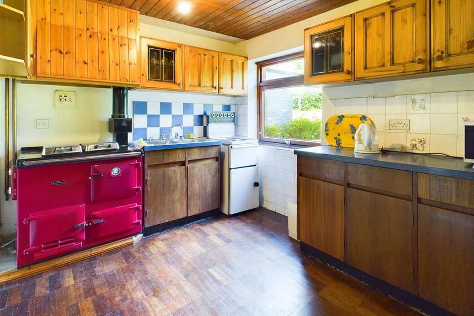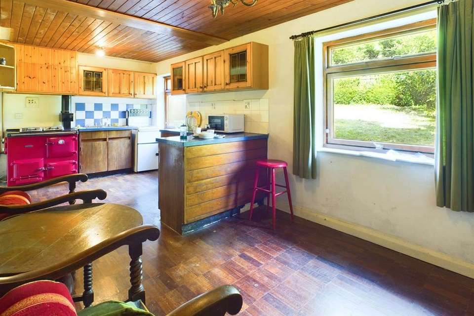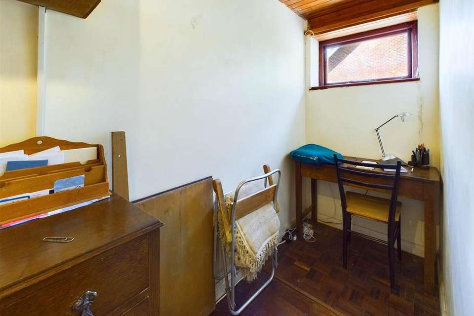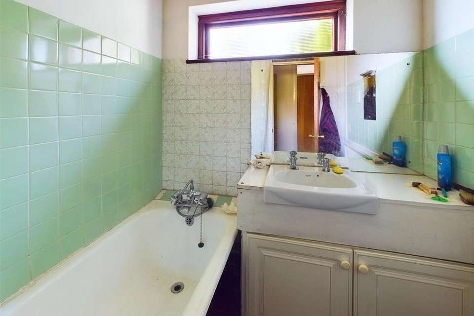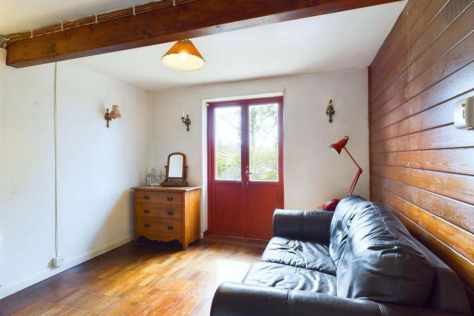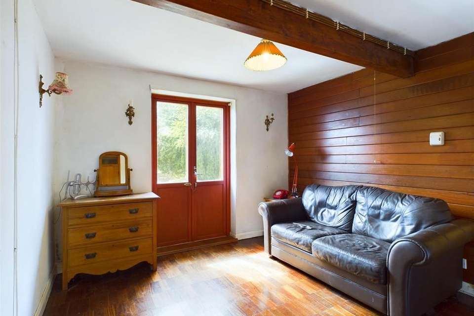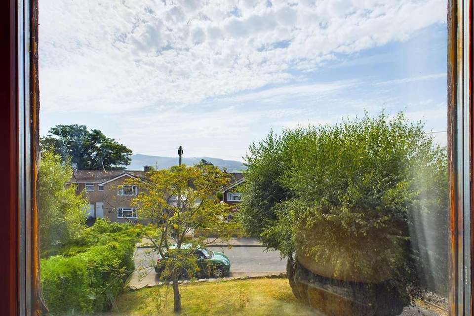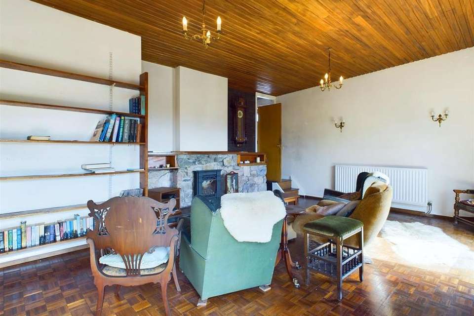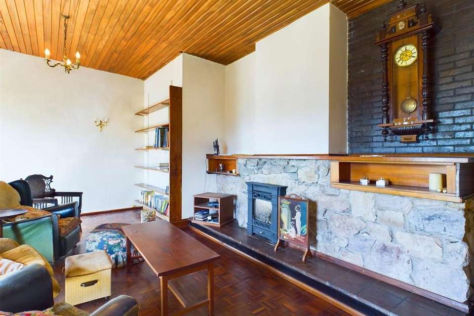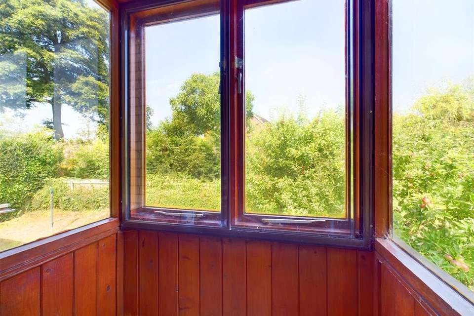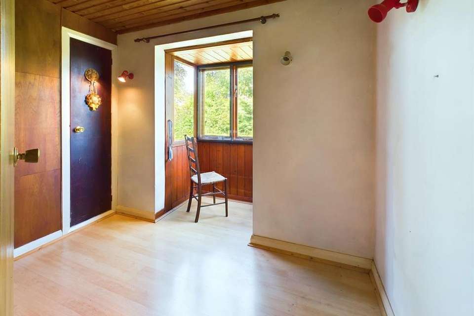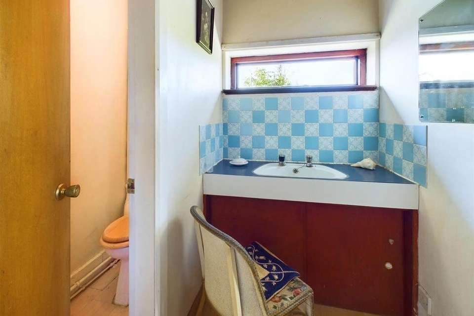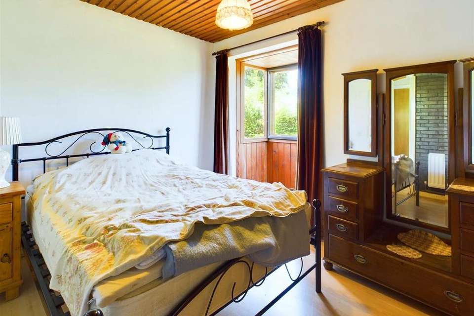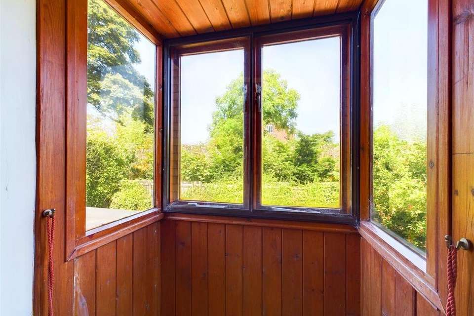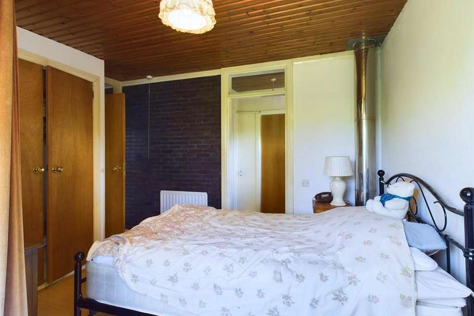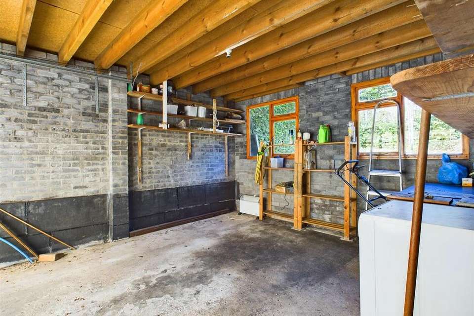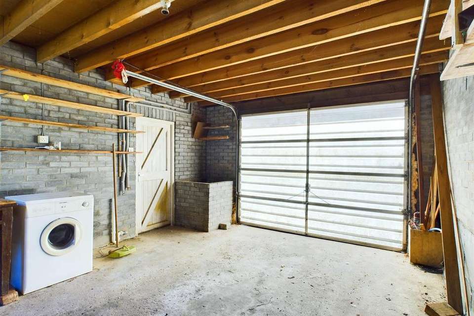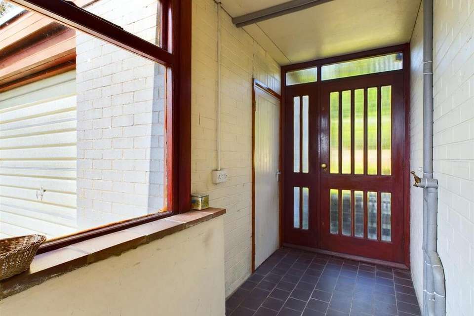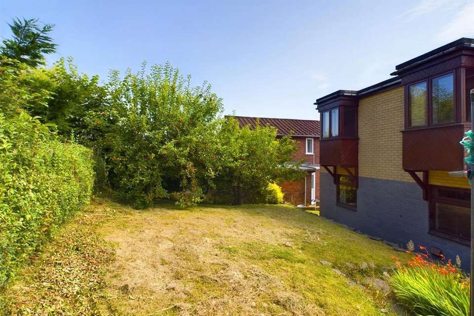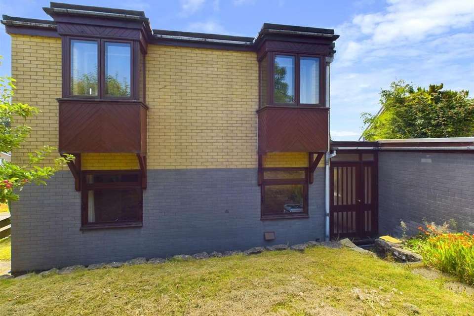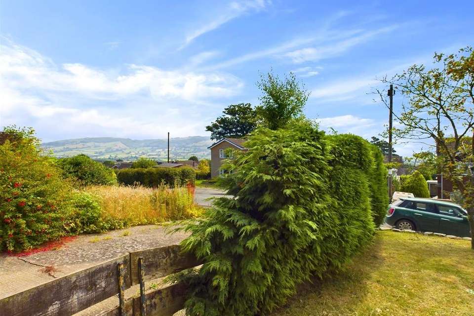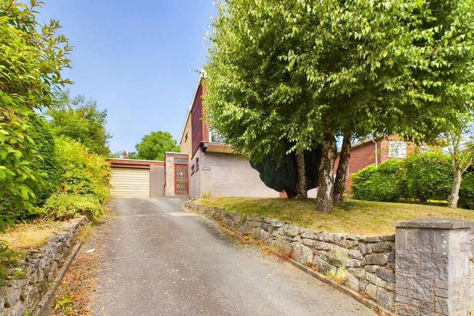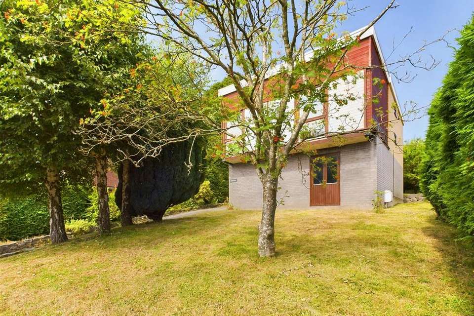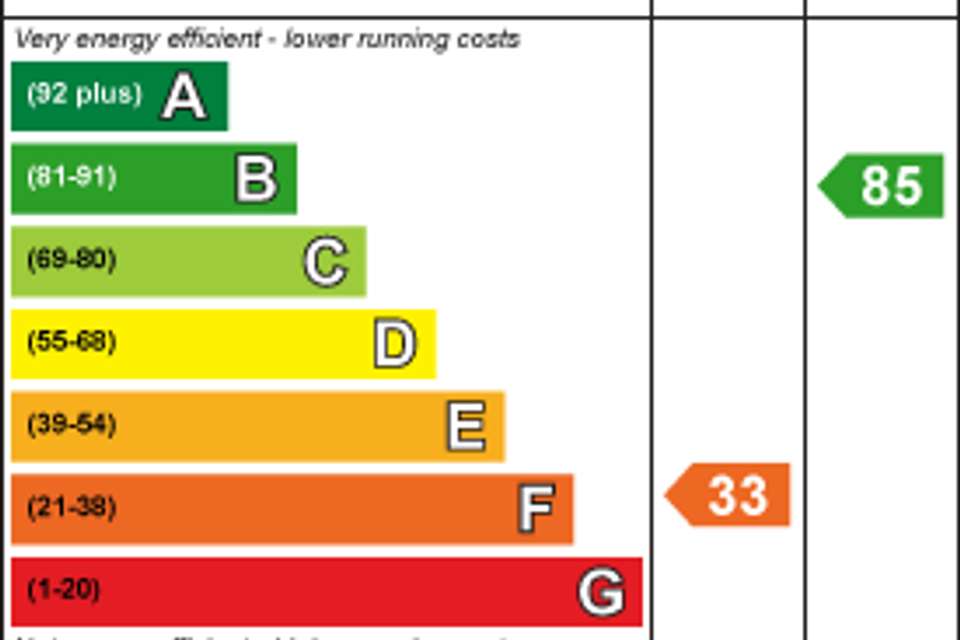3 bedroom detached house for sale
detached house
bedrooms
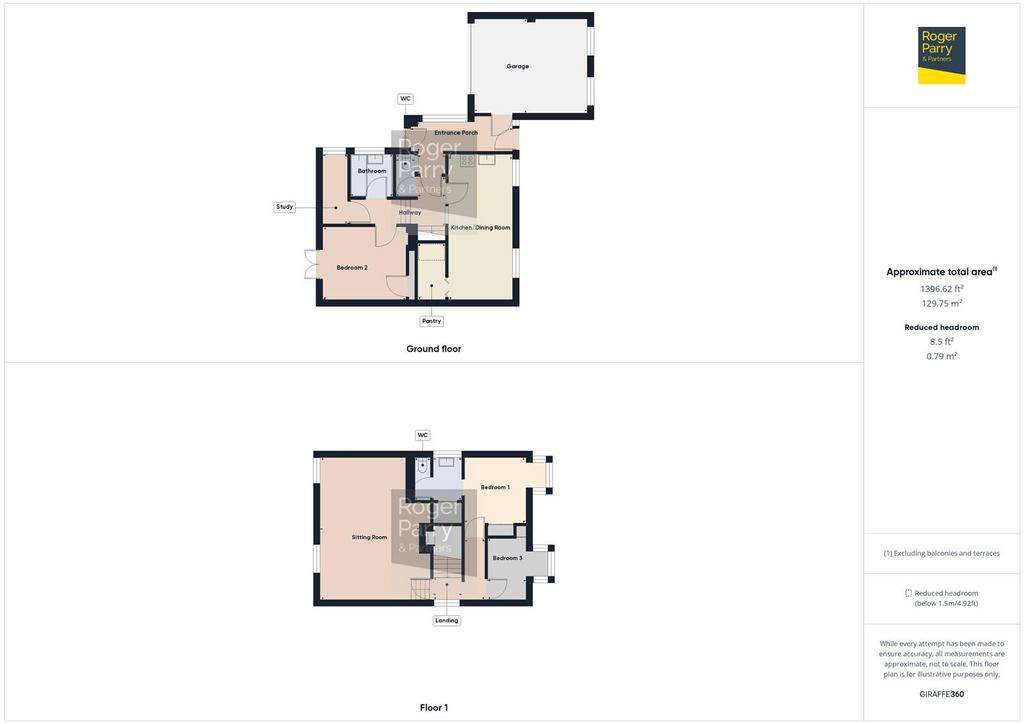
Property photos
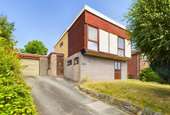
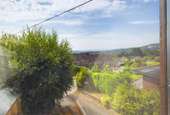
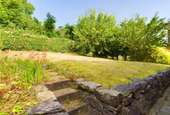
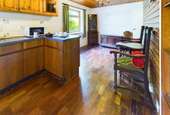
+28
Property description
An opportunity to purchase this unique 3 bedroom detached house with views towards open countryside. The property was built in 1968 and has a sitting room on the first floor to make the most of the stunning far reaching views. Requiring updating and modernization. Garage and driveway. NO ONWARD CHAIN.
Entrance - Wood and glazed front door to:
Entrance Porch - 4.54m x 1.17m (14'10" x 3'10") - Tiled floor, window to the side, water tap, doors to the garage and rear garden and wood and glazed door and side screen to:
Entrance Hall - Wooden flooring, staircase to the first floor, radiator, exposed brickwork and steps down.
Kitchen/Dining Room - 2.68m x 6.31m (8'9" x 20'8") -
Kitchen Area - Fitted with a range of wood fronted base cupboards and drawers with work surfaces over, matching eye level cupboards, glass fronted display cupboards, stainless steel double bowl sink with mixer tap, space for cooker, gas Rayburn providing central heating, hot water and cooking facilities, part tiled walls, window to rear, wooden flooring and open to:
Dining Area - Window to rear, wooden flooring, exposed woodwork and pantry with shelving.
Study - 1.11m x 2.89m (3'7" x 9'5") - Wooden flooring and window to side.
Bedroom 2 - 3.66m x 3.22m (12'0" x 10'6") - Wooden flooring, radiator, exposed woodwork, wood and double glazed French doors to the front, built-in in wardrobe with hanging and self space and built in shelving.
W.C. - Low flush W.C. and internal window.
Bathroom - Bath with mixer tap and shower attachment, wash hand basin with cupboards under, radiator, part tiled walls, tiled floor and window to the side.
First Floor Landing - Parquet flooring, 2 windows to the side and a radiator.
Sitting Room - 4.57m x 6.36m (14'11" x 20'10") - Steps down. Parquet flooring, radiator, exposed wood and brickwork, stone fireplace with wooden mantle and tiled hearth and coal effect gas fire and 2 double glazed windows to the front aspect with views towards open countryside.
Bedroom 1 - 2.73m x 3.04m (8'11" x 9'11") - Wood effect flooring, box bay window overlooking the rear garden, built in double wardrobe with hanging and shelf space, radiator, exposed brickwork and opening to a room with airing cupboard with tank and slatted shelving, vanity wash hand basin with cupboards under and window to side. Door to:
W.C. - Low flush W.C., wood effect flooring and extractor fan.
Bedroom 3 - 1.79m x 2.81m (5'10" x 9'2") - Wood effect flooring, box bay window overlooking the rear garden, exposed woodwork and built in cupboard with shelving.,
Outside - Exterior:
Showcasing a blend of classic brick and cedar wood construction, complemented by a pitched felt roof. Notably, the owners have taken great care to maintain the property, having installed new lead flashing on the roof just three years ago.
Front - Laid to lawn with stepping stone path to the side. Driveway leading to the garage,
Rear - Path to rear of the property, steps lead up to the lawn with 2 apple trees and flower and shrub bed.
Garage - 4.98m x 4.10m (16'4" x 13'5") - Up and over door, 2 windows to the rear, personal door to the porch, power and light with plumbing and space for washing machine.
General Notes - TENURE
We understand the tenure is Freehold. We would recommend this is verified during pre-contract enquiries.
SERVICES
We are advised that mains electric, water and drainage services are connected. Gas central heating via Rayburn. We would recommend this is verified during pre-contract enquiries.
BROADBAND: Download Speed: Standard Mbps & Ultrafast Mbps. Mobile Service:
FLOOD RISK: Flooding from rivers: Flooding from the sea: Flooding from surface water and small watercourses:
COUNCIL TAX BANDING
We understand the council tax band is . We would recommend this is confirmed during pre-contact enquires.
SURVEYS
Roger Parry and Partners offer residential surveys via their surveying department. Please telephone[use Contact Agent Button] and speak to one of our surveying team, to find out more.
REFERRAL SERVICES: Roger Parry and Partners routinely refers vendors and purchasers to providers of conveyancing and financial services.
Entrance - Wood and glazed front door to:
Entrance Porch - 4.54m x 1.17m (14'10" x 3'10") - Tiled floor, window to the side, water tap, doors to the garage and rear garden and wood and glazed door and side screen to:
Entrance Hall - Wooden flooring, staircase to the first floor, radiator, exposed brickwork and steps down.
Kitchen/Dining Room - 2.68m x 6.31m (8'9" x 20'8") -
Kitchen Area - Fitted with a range of wood fronted base cupboards and drawers with work surfaces over, matching eye level cupboards, glass fronted display cupboards, stainless steel double bowl sink with mixer tap, space for cooker, gas Rayburn providing central heating, hot water and cooking facilities, part tiled walls, window to rear, wooden flooring and open to:
Dining Area - Window to rear, wooden flooring, exposed woodwork and pantry with shelving.
Study - 1.11m x 2.89m (3'7" x 9'5") - Wooden flooring and window to side.
Bedroom 2 - 3.66m x 3.22m (12'0" x 10'6") - Wooden flooring, radiator, exposed woodwork, wood and double glazed French doors to the front, built-in in wardrobe with hanging and self space and built in shelving.
W.C. - Low flush W.C. and internal window.
Bathroom - Bath with mixer tap and shower attachment, wash hand basin with cupboards under, radiator, part tiled walls, tiled floor and window to the side.
First Floor Landing - Parquet flooring, 2 windows to the side and a radiator.
Sitting Room - 4.57m x 6.36m (14'11" x 20'10") - Steps down. Parquet flooring, radiator, exposed wood and brickwork, stone fireplace with wooden mantle and tiled hearth and coal effect gas fire and 2 double glazed windows to the front aspect with views towards open countryside.
Bedroom 1 - 2.73m x 3.04m (8'11" x 9'11") - Wood effect flooring, box bay window overlooking the rear garden, built in double wardrobe with hanging and shelf space, radiator, exposed brickwork and opening to a room with airing cupboard with tank and slatted shelving, vanity wash hand basin with cupboards under and window to side. Door to:
W.C. - Low flush W.C., wood effect flooring and extractor fan.
Bedroom 3 - 1.79m x 2.81m (5'10" x 9'2") - Wood effect flooring, box bay window overlooking the rear garden, exposed woodwork and built in cupboard with shelving.,
Outside - Exterior:
Showcasing a blend of classic brick and cedar wood construction, complemented by a pitched felt roof. Notably, the owners have taken great care to maintain the property, having installed new lead flashing on the roof just three years ago.
Front - Laid to lawn with stepping stone path to the side. Driveway leading to the garage,
Rear - Path to rear of the property, steps lead up to the lawn with 2 apple trees and flower and shrub bed.
Garage - 4.98m x 4.10m (16'4" x 13'5") - Up and over door, 2 windows to the rear, personal door to the porch, power and light with plumbing and space for washing machine.
General Notes - TENURE
We understand the tenure is Freehold. We would recommend this is verified during pre-contract enquiries.
SERVICES
We are advised that mains electric, water and drainage services are connected. Gas central heating via Rayburn. We would recommend this is verified during pre-contract enquiries.
BROADBAND: Download Speed: Standard Mbps & Ultrafast Mbps. Mobile Service:
FLOOD RISK: Flooding from rivers: Flooding from the sea: Flooding from surface water and small watercourses:
COUNCIL TAX BANDING
We understand the council tax band is . We would recommend this is confirmed during pre-contact enquires.
SURVEYS
Roger Parry and Partners offer residential surveys via their surveying department. Please telephone[use Contact Agent Button] and speak to one of our surveying team, to find out more.
REFERRAL SERVICES: Roger Parry and Partners routinely refers vendors and purchasers to providers of conveyancing and financial services.
Interested in this property?
Council tax
First listed
Over a month agoEnergy Performance Certificate
Marketed by
Roger Parry & Partners - Welshpool 1 Berriew Street Welshpool, Powys SY21 7SQPlacebuzz mortgage repayment calculator
Monthly repayment
The Est. Mortgage is for a 25 years repayment mortgage based on a 10% deposit and a 5.5% annual interest. It is only intended as a guide. Make sure you obtain accurate figures from your lender before committing to any mortgage. Your home may be repossessed if you do not keep up repayments on a mortgage.
- Streetview
DISCLAIMER: Property descriptions and related information displayed on this page are marketing materials provided by Roger Parry & Partners - Welshpool. Placebuzz does not warrant or accept any responsibility for the accuracy or completeness of the property descriptions or related information provided here and they do not constitute property particulars. Please contact Roger Parry & Partners - Welshpool for full details and further information.





