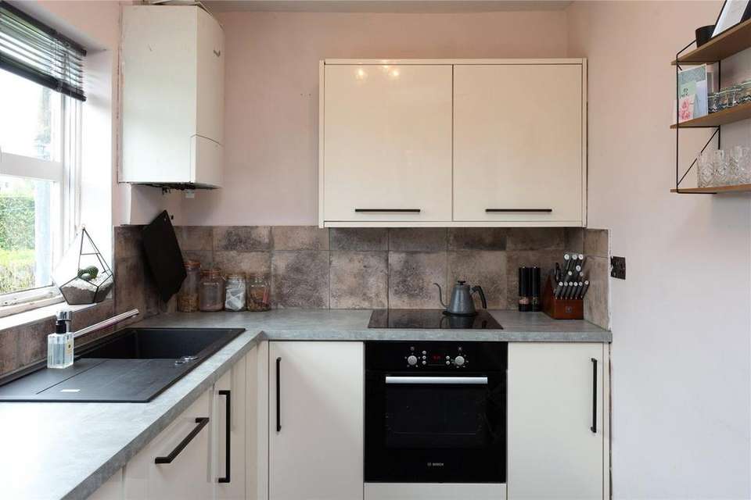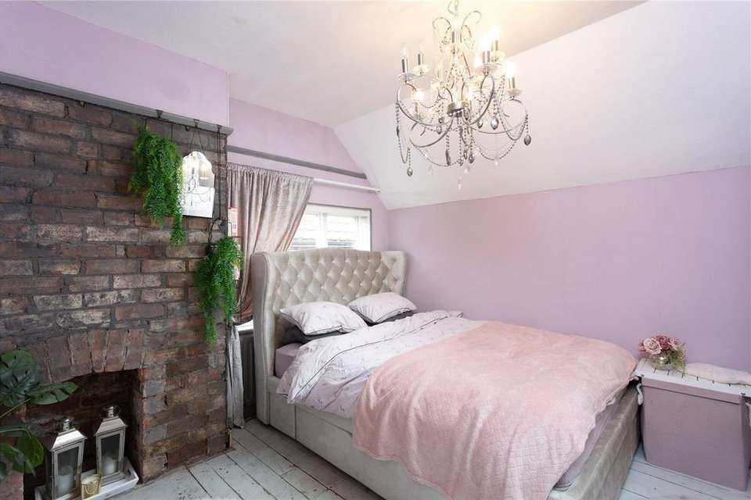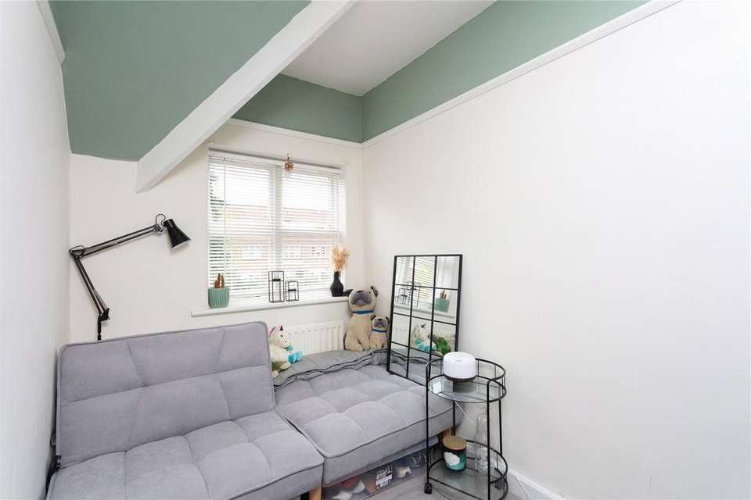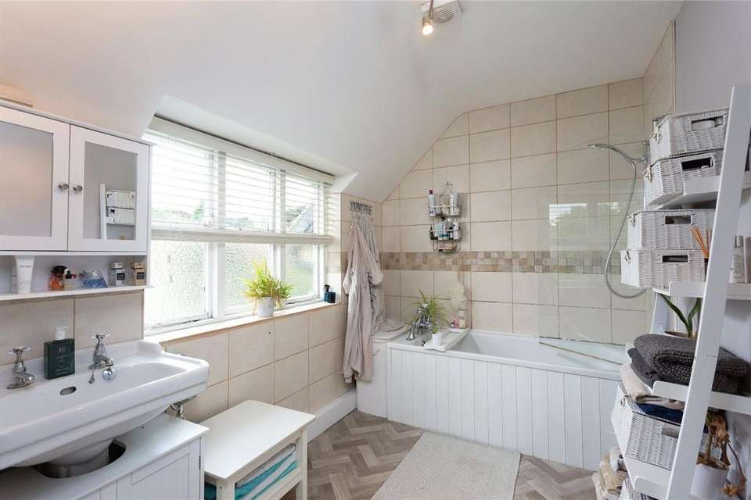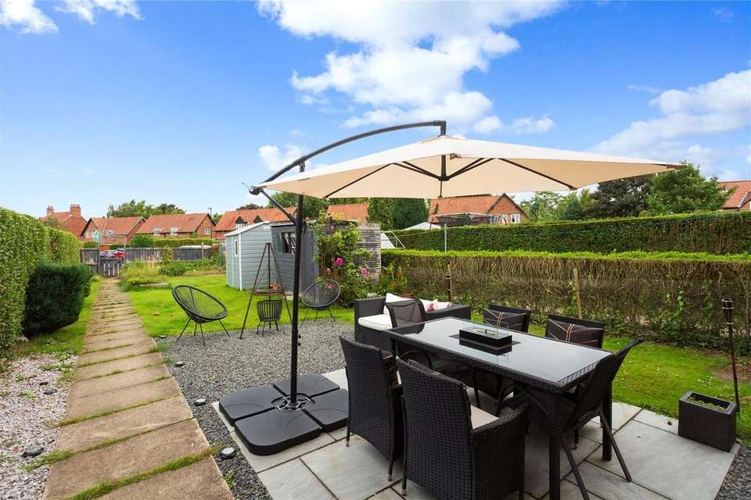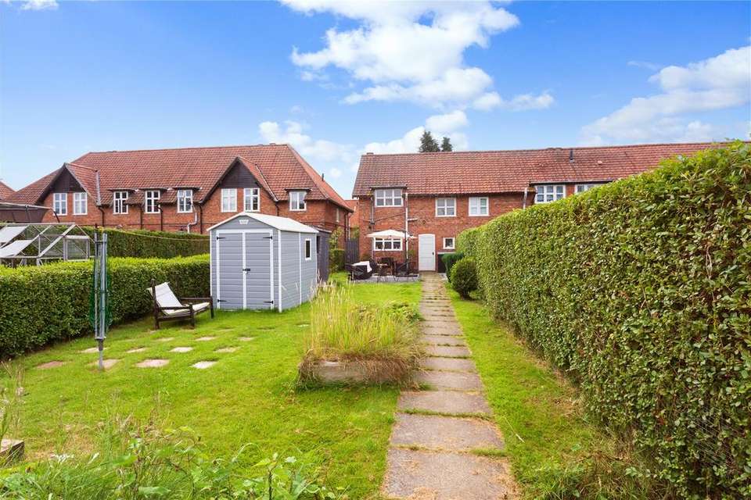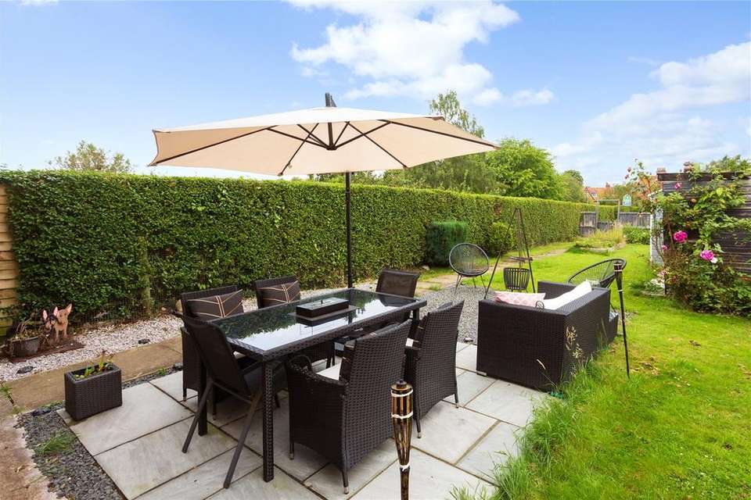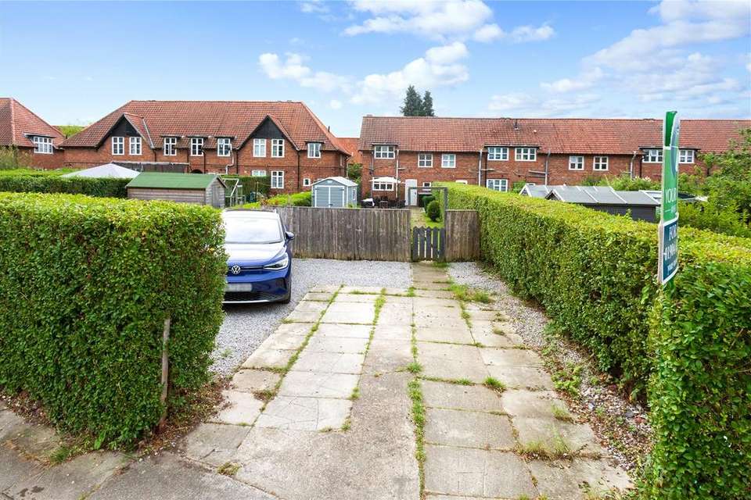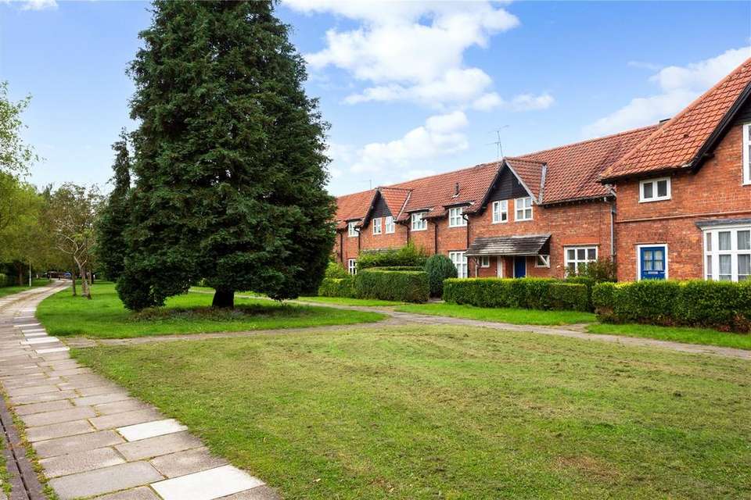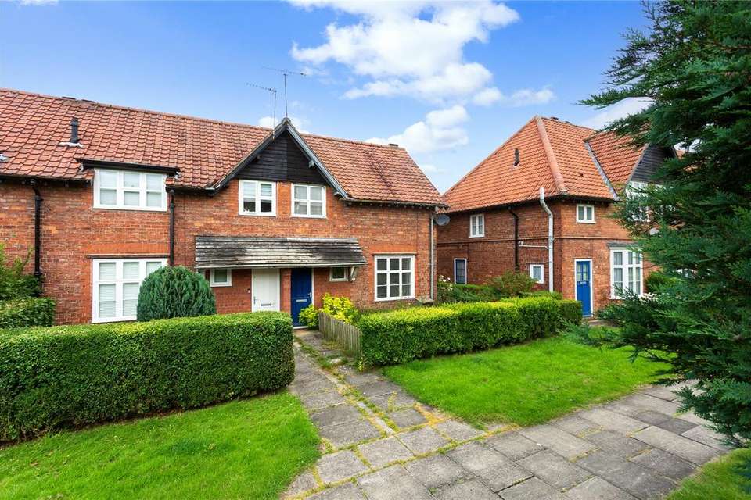2 bedroom end of terrace house for sale
terraced house
bedrooms
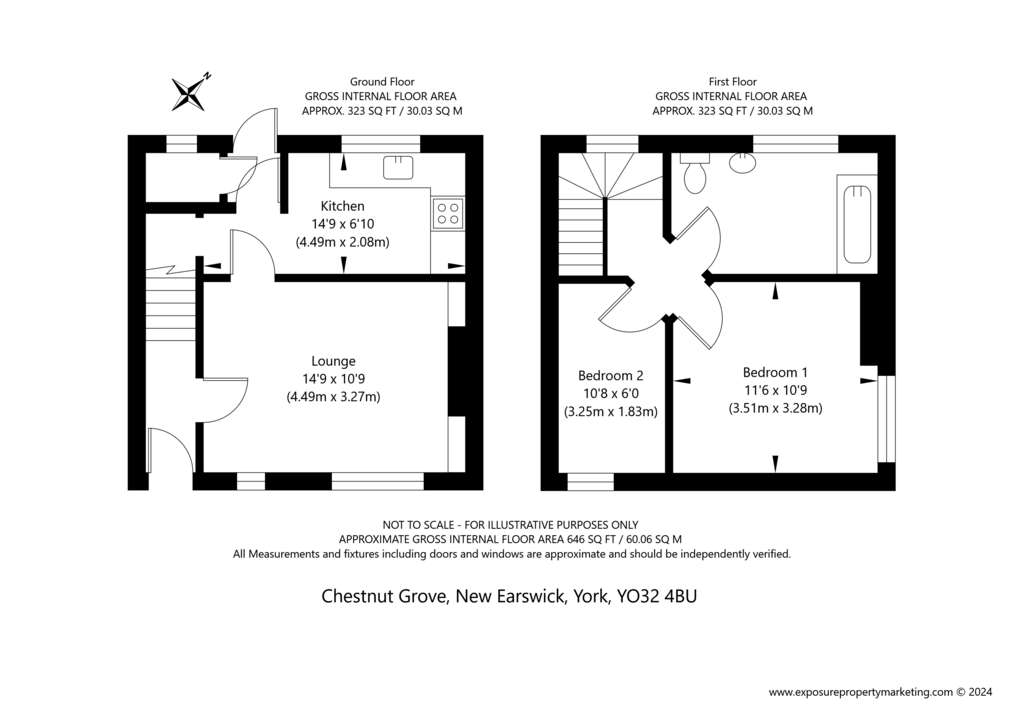
Property photos
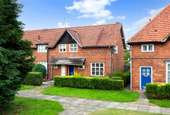

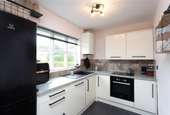

+10
Property description
An attractive and well presented 2 bedroom Grade II listed end terrace with a large rear garden and off street parking. The property occupies a wonderful setting overlooking a central green area to the front which is accessible on foot with pathways leading to the houses.
The entrance hallway leads to the spacious lounge at the front which is beautifully styled and has feature exposed brick alcoves. The fitted kitchen has a range of wall and base units incorporating an integrated oven/grill, halogen hob, dishwasher and space for a fridge/freezer. There is also a handy pantry cupboard with plumbing for a washing machine.
On the first floor are 2 bedrooms and a large bathroom/WC.
The property has single glazing, gas central heating and an Energy Performance (EPC) rating D.
To the front is a gravelled garden with mature hedge boundary and to the rear is a large north west facing lawned garden with patio seating area and mature hedge boundaries. A parking area has been created at the bottom of the garden which is accessed via Hawthorn Terrace.
Chestnut Grove forms part of an attractive popular development in the village of New Earswick 2 miles north of York City centre. New Earswick has a number of shops and leisure facilities within a few hundred metres and Monks Cross/Vangarde Shopping and Leisure Park is 1.7 miles south east.
The property is subject to an estate charge of approximately £380 per annum for the upkeep of the surrounding area.
COUNCIL TAX Band B - 2024/2025 Approx £1585.
IMPORTANT NOTE TO POTENTIAL PURCHASERS & TENANTS:
We endeavour to make our particulars accurate and reliable, however, they do not constitute or form part of an offer or any contract and none is to be relied upon as statements of representation or fact. The services, systems and appliances listed in this specification have not been tested by us and no guarantee as to their operating ability or efficiency is given. All photographs and measurements have been taken as a guide only and are not precise. Floor plans where included are not to scale and accuracy is not guaranteed. If you require clarification or further information on any points, please contact us, especially if you are traveling some distance to view. POTENTIAL PURCHASERS: Fixtures and fittings other than those mentioned are to be agreed with the seller. POTENTIAL TENANTS: All properties are available for a minimum length of time, with the exception of short term accommodation. Please contact the branch for details. A security deposit of at least one month’s rent is required. Rent is to be paid one month in advance. It is the tenant’s responsibility to insure any personal possessions. Payment of all utilities including water rates or metered supply and Council Tax is the responsibility of the tenant in every case.
QYO240091/2
The entrance hallway leads to the spacious lounge at the front which is beautifully styled and has feature exposed brick alcoves. The fitted kitchen has a range of wall and base units incorporating an integrated oven/grill, halogen hob, dishwasher and space for a fridge/freezer. There is also a handy pantry cupboard with plumbing for a washing machine.
On the first floor are 2 bedrooms and a large bathroom/WC.
The property has single glazing, gas central heating and an Energy Performance (EPC) rating D.
To the front is a gravelled garden with mature hedge boundary and to the rear is a large north west facing lawned garden with patio seating area and mature hedge boundaries. A parking area has been created at the bottom of the garden which is accessed via Hawthorn Terrace.
Chestnut Grove forms part of an attractive popular development in the village of New Earswick 2 miles north of York City centre. New Earswick has a number of shops and leisure facilities within a few hundred metres and Monks Cross/Vangarde Shopping and Leisure Park is 1.7 miles south east.
The property is subject to an estate charge of approximately £380 per annum for the upkeep of the surrounding area.
COUNCIL TAX Band B - 2024/2025 Approx £1585.
IMPORTANT NOTE TO POTENTIAL PURCHASERS & TENANTS:
We endeavour to make our particulars accurate and reliable, however, they do not constitute or form part of an offer or any contract and none is to be relied upon as statements of representation or fact. The services, systems and appliances listed in this specification have not been tested by us and no guarantee as to their operating ability or efficiency is given. All photographs and measurements have been taken as a guide only and are not precise. Floor plans where included are not to scale and accuracy is not guaranteed. If you require clarification or further information on any points, please contact us, especially if you are traveling some distance to view. POTENTIAL PURCHASERS: Fixtures and fittings other than those mentioned are to be agreed with the seller. POTENTIAL TENANTS: All properties are available for a minimum length of time, with the exception of short term accommodation. Please contact the branch for details. A security deposit of at least one month’s rent is required. Rent is to be paid one month in advance. It is the tenant’s responsibility to insure any personal possessions. Payment of all utilities including water rates or metered supply and Council Tax is the responsibility of the tenant in every case.
QYO240091/2
Interested in this property?
Council tax
First listed
Over a month agoMarketed by
Your Move - York 31-32 Colliergate York YO1 8BNPlacebuzz mortgage repayment calculator
Monthly repayment
The Est. Mortgage is for a 25 years repayment mortgage based on a 10% deposit and a 5.5% annual interest. It is only intended as a guide. Make sure you obtain accurate figures from your lender before committing to any mortgage. Your home may be repossessed if you do not keep up repayments on a mortgage.
- Streetview
DISCLAIMER: Property descriptions and related information displayed on this page are marketing materials provided by Your Move - York. Placebuzz does not warrant or accept any responsibility for the accuracy or completeness of the property descriptions or related information provided here and they do not constitute property particulars. Please contact Your Move - York for full details and further information.





