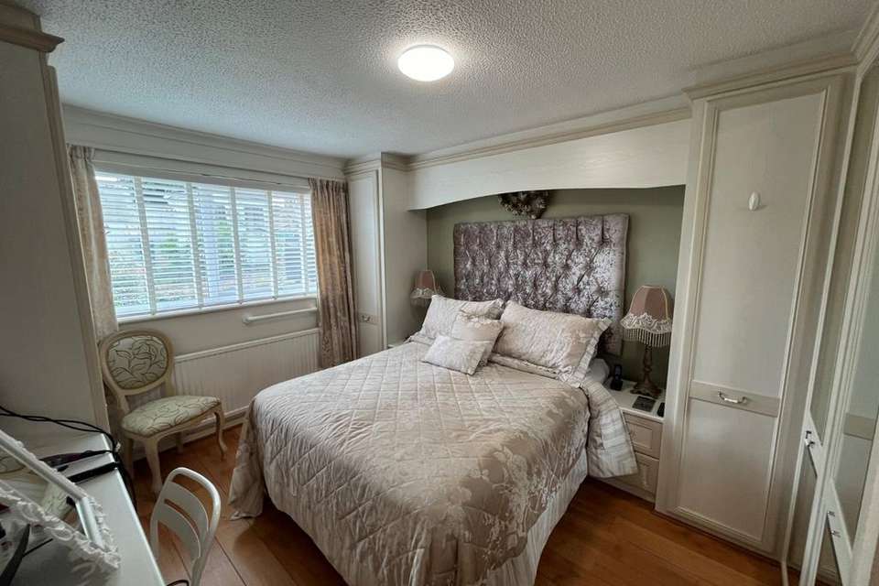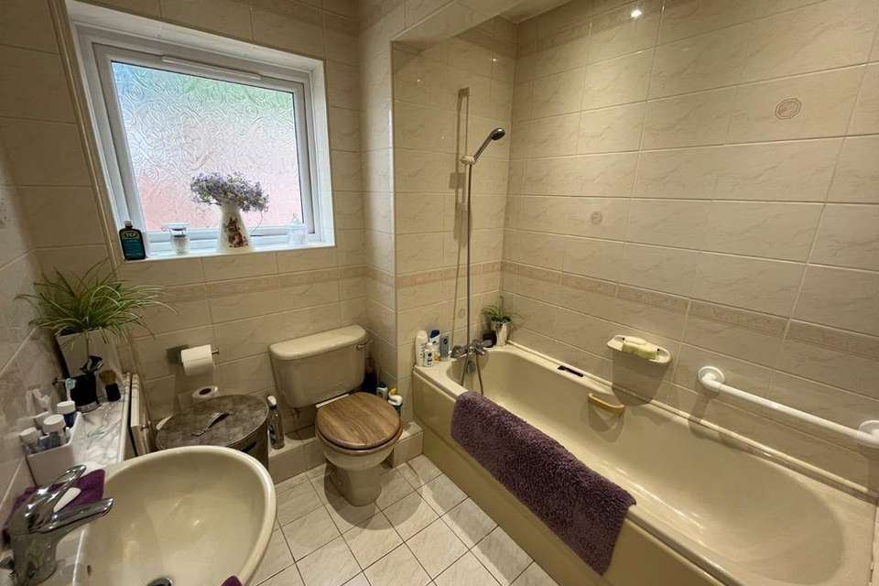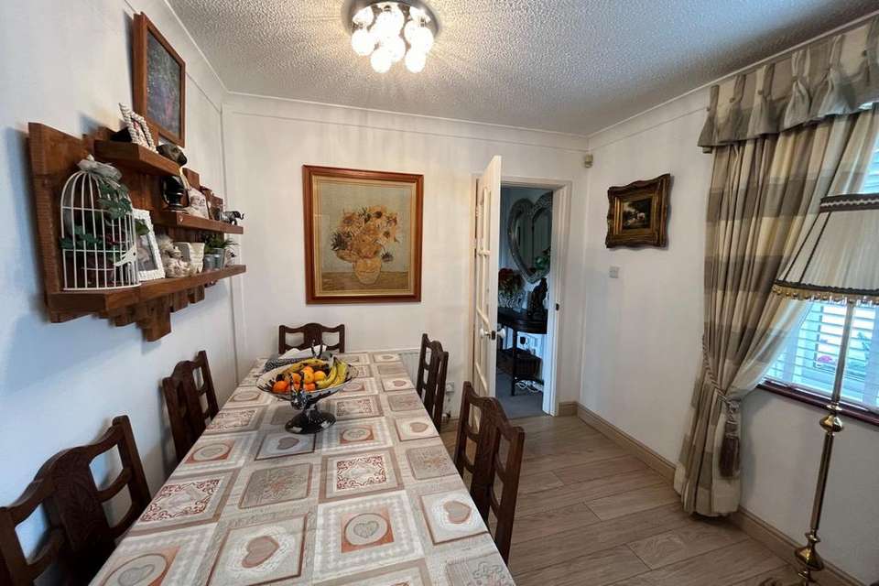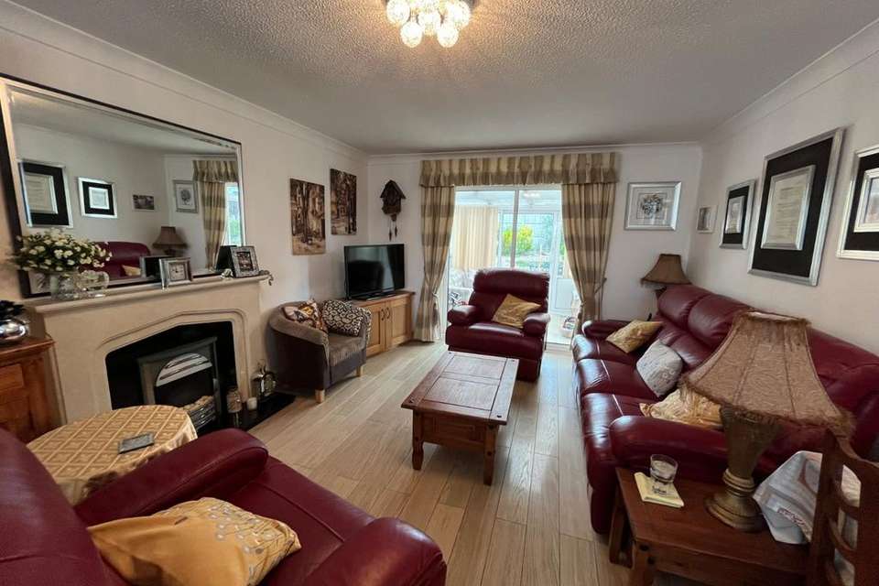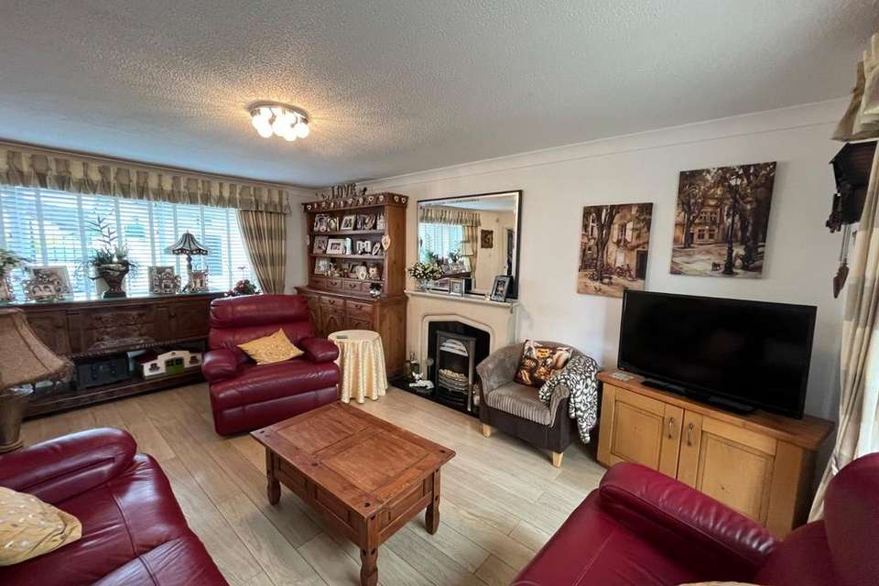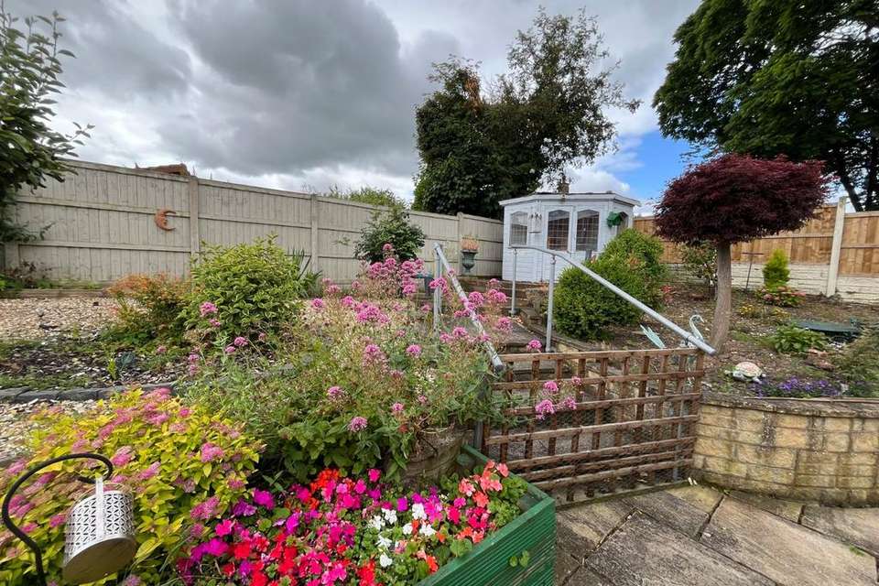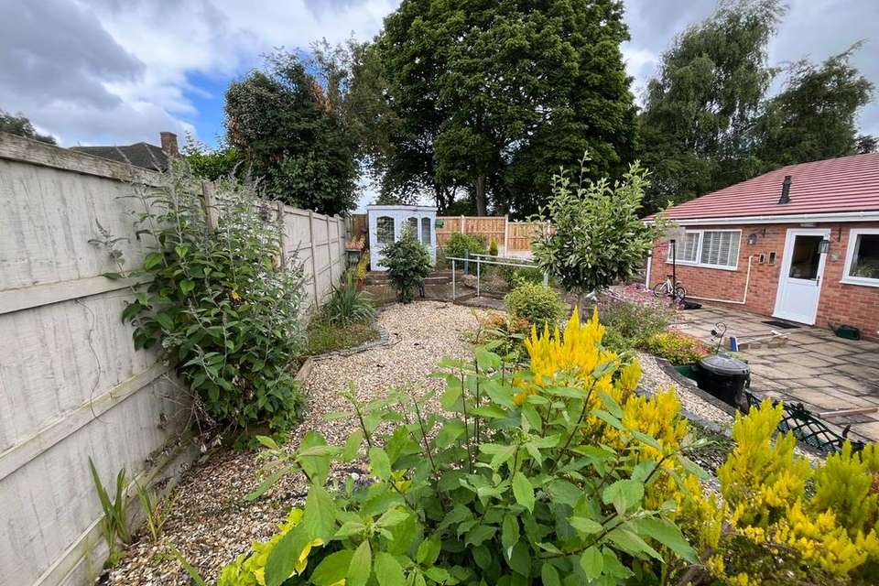3 bedroom bungalow for sale
bungalow
bedrooms
Property photos
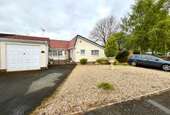
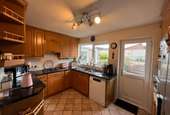
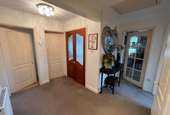
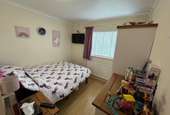
+7
Property description
Before leaving for countryside on the Bersham Road approximately a mile from Wrexham town centre is The Homestead, a cul-de-sac largely of detached bungalows.
Wrexham has a wealth of shops ,schools and local amenities, an excellent bus service to local areas and beyond, a railway station and all major road links lie nearby.
The property, a three bedroom detached bungalow benefits from off road parking for at least two vehicles, has a garage and good sized gardens to both front and rear, where there is also a conservatory.
Benefitting from gas central heating and recently replaced UPVC double glazing along with roof and full rewire throughout, viewing is recommended to appreciate this opportunity to acquire a family sized property, the accommodation to which in brief comprises: Entrance porch through to hallway, lounge/diner, conservatory, kitchen, utility/cloak room, the three bedrooms and family bathroom.
Outside
Approached by dual driveways, one leading to the garage, the other up to a UPVC double glazed door with side panel providing privacy and security, accessing the rear and side entrance to the property. Between is largely shingled for ease of maintenance with attractive shrubs. A wrought iron framework with central gate leads onto a brick block patio to entrance. To the side a personal gate leads through to the rear which can also be accessed via the conservatory and kitchen. This in turn reveals a paved patio to front with steps leading up to a shingled garden to left and beds to right with summerhouse to rear corner. Again scattered with mature shrubs and trees.
Further parking can be created by the removal of said UPVC framework if desired.
Entrance Porch
Entered via a UPVC double glazed door with matching side panel. Coved ceiling. Ceiling light point. Frosted glazed French doors lead into:
Hallway
Gives access to all accommodation. Built in airing cupboard with radiator and shelving. Coved ceiling. Attic hatch. Radiator. Central heating thermostat. Combination of ceiling light point and down lights.
Lounge/Diner
L-Shaped 17'10" (5.44) max x 17'9" (5.4) max
Large UPVC double glazed window to front with matching sliding doors to rear conservatory. Pebble effect electric fire on granite hearth and back in a light marble surround and mantle. Laminate wood floor. Two radiators. Coved ceiling. Two ceiling light points.
Conservatory
9'6" x 8'7" (2.9m x 2.62m)
Constructed of UPVC dwarf panels with double glazed units over, under a polycarbonate roof with external door to garden. Laminate wood floor. Two wall light points.
Kitchen
L-shaped 12'8" (3.86) max x 11'5" (3.48) max
Fitted with a range of oak fronted base and wall mounted kitchen units with granite effect work surfaces and tiled splashbacks. Built in Neff electric oven with eye level grill over. Five burner gas hob under concealed illuminating extractor hood. Composite one and a half sink, drainer and mixer tap under UPVC double glazed window to rear and matching door to side. Tiled floor. Space and plumbing for dishwasher and tall fridge/freezer. Radiator. Ceiling light point.
Utility/WC
6'2" x 5'8" (1.88m x 1.73m)
With part tiled walls. low level WC. Space and plumbing for both washing machine and tumble dryer. Frosted UPVC double glazed window and door to side. Heated towel rail. Marble effect floor covering. Inset down lights.
Bedroom One
11'4" x 10'5" (3.45m x 3.18m)
With a fitted suite of wardrobes, bed side drawers, dressing table with drawers to sides. UPVC double glazed window to rear with radiator below. Laminate wood floor. Coved ceiling. ceiling light point.
Bedroom Two
9'4" x 8'6" (2.84m x 2.6m)
UPVC double glazed window to front with radiator below. Laminate wood floor. Coved ceiling. Ceiling light point.
Bedroom Three
11' x 7' (3.35m x 2.13m)
Two UPVC double glazed windows, one to front, one to side. Laminate wood floor. Radiator. Ceiling light point.
Family Bathroom
With fully tiled walls and suite of panelled bath with shower attachment over, low level WC and pedestal wash hand basin. Frosted UPVC double glazed window to side. Built in cabinet with shelves to side and mirror fronted medicine cabinet. Tiled floor. radiator. Electric shaver point. Inset down lights.
Directions
From Wrexham proceed South past the Cats Protection centre over the railway station and the mini roundabout. Go through the traffic lights and take your second right onto Bersham Road. Go over the bridge and take second right again onto the Homestead. Take the left fork and the property is immediately to your left hand side.
IMPORTANT NOTE TO POTENTIAL PURCHASERS & TENANTS: We endeavour to make our particulars accurate and reliable, however, they do not constitute or form part of an offer or any contract and none is to be relied upon as statements of representation or fact. The services, systems and appliances listed in this specification have not been tested by us and no guarantee as to their operating ability or efficiency is given. All photographs and measurements have been taken as a guide only and are not precise. Floor plans where included are not to scale and accuracy is not guaranteed. If you require clarification or further information on any points, please contact us, especially if you are traveling some distance to view. POTENTIAL PURCHASERS: Fixtures and fittings other than those mentioned are to be agreed with the seller. POTENTIAL TENANTS: All properties are available for a minimum length of time, with the exception of short term accommodation. Please contact the branch for details. A security deposit of at least one month’s rent is required. Rent is to be paid one month in advance. It is the tenant’s responsibility to insure any personal possessions. Payment of all utilities including water rates or metered supply and Council Tax is the responsibility of the tenant in every case.
WRE220103/2
Wrexham has a wealth of shops ,schools and local amenities, an excellent bus service to local areas and beyond, a railway station and all major road links lie nearby.
The property, a three bedroom detached bungalow benefits from off road parking for at least two vehicles, has a garage and good sized gardens to both front and rear, where there is also a conservatory.
Benefitting from gas central heating and recently replaced UPVC double glazing along with roof and full rewire throughout, viewing is recommended to appreciate this opportunity to acquire a family sized property, the accommodation to which in brief comprises: Entrance porch through to hallway, lounge/diner, conservatory, kitchen, utility/cloak room, the three bedrooms and family bathroom.
Outside
Approached by dual driveways, one leading to the garage, the other up to a UPVC double glazed door with side panel providing privacy and security, accessing the rear and side entrance to the property. Between is largely shingled for ease of maintenance with attractive shrubs. A wrought iron framework with central gate leads onto a brick block patio to entrance. To the side a personal gate leads through to the rear which can also be accessed via the conservatory and kitchen. This in turn reveals a paved patio to front with steps leading up to a shingled garden to left and beds to right with summerhouse to rear corner. Again scattered with mature shrubs and trees.
Further parking can be created by the removal of said UPVC framework if desired.
Entrance Porch
Entered via a UPVC double glazed door with matching side panel. Coved ceiling. Ceiling light point. Frosted glazed French doors lead into:
Hallway
Gives access to all accommodation. Built in airing cupboard with radiator and shelving. Coved ceiling. Attic hatch. Radiator. Central heating thermostat. Combination of ceiling light point and down lights.
Lounge/Diner
L-Shaped 17'10" (5.44) max x 17'9" (5.4) max
Large UPVC double glazed window to front with matching sliding doors to rear conservatory. Pebble effect electric fire on granite hearth and back in a light marble surround and mantle. Laminate wood floor. Two radiators. Coved ceiling. Two ceiling light points.
Conservatory
9'6" x 8'7" (2.9m x 2.62m)
Constructed of UPVC dwarf panels with double glazed units over, under a polycarbonate roof with external door to garden. Laminate wood floor. Two wall light points.
Kitchen
L-shaped 12'8" (3.86) max x 11'5" (3.48) max
Fitted with a range of oak fronted base and wall mounted kitchen units with granite effect work surfaces and tiled splashbacks. Built in Neff electric oven with eye level grill over. Five burner gas hob under concealed illuminating extractor hood. Composite one and a half sink, drainer and mixer tap under UPVC double glazed window to rear and matching door to side. Tiled floor. Space and plumbing for dishwasher and tall fridge/freezer. Radiator. Ceiling light point.
Utility/WC
6'2" x 5'8" (1.88m x 1.73m)
With part tiled walls. low level WC. Space and plumbing for both washing machine and tumble dryer. Frosted UPVC double glazed window and door to side. Heated towel rail. Marble effect floor covering. Inset down lights.
Bedroom One
11'4" x 10'5" (3.45m x 3.18m)
With a fitted suite of wardrobes, bed side drawers, dressing table with drawers to sides. UPVC double glazed window to rear with radiator below. Laminate wood floor. Coved ceiling. ceiling light point.
Bedroom Two
9'4" x 8'6" (2.84m x 2.6m)
UPVC double glazed window to front with radiator below. Laminate wood floor. Coved ceiling. Ceiling light point.
Bedroom Three
11' x 7' (3.35m x 2.13m)
Two UPVC double glazed windows, one to front, one to side. Laminate wood floor. Radiator. Ceiling light point.
Family Bathroom
With fully tiled walls and suite of panelled bath with shower attachment over, low level WC and pedestal wash hand basin. Frosted UPVC double glazed window to side. Built in cabinet with shelves to side and mirror fronted medicine cabinet. Tiled floor. radiator. Electric shaver point. Inset down lights.
Directions
From Wrexham proceed South past the Cats Protection centre over the railway station and the mini roundabout. Go through the traffic lights and take your second right onto Bersham Road. Go over the bridge and take second right again onto the Homestead. Take the left fork and the property is immediately to your left hand side.
IMPORTANT NOTE TO POTENTIAL PURCHASERS & TENANTS: We endeavour to make our particulars accurate and reliable, however, they do not constitute or form part of an offer or any contract and none is to be relied upon as statements of representation or fact. The services, systems and appliances listed in this specification have not been tested by us and no guarantee as to their operating ability or efficiency is given. All photographs and measurements have been taken as a guide only and are not precise. Floor plans where included are not to scale and accuracy is not guaranteed. If you require clarification or further information on any points, please contact us, especially if you are traveling some distance to view. POTENTIAL PURCHASERS: Fixtures and fittings other than those mentioned are to be agreed with the seller. POTENTIAL TENANTS: All properties are available for a minimum length of time, with the exception of short term accommodation. Please contact the branch for details. A security deposit of at least one month’s rent is required. Rent is to be paid one month in advance. It is the tenant’s responsibility to insure any personal possessions. Payment of all utilities including water rates or metered supply and Council Tax is the responsibility of the tenant in every case.
WRE220103/2
Interested in this property?
Council tax
First listed
Over a month agoMarketed by
Reeds Rains - Wrexham 12-14 Lord Street Wrexham LL11 1LGPlacebuzz mortgage repayment calculator
Monthly repayment
The Est. Mortgage is for a 25 years repayment mortgage based on a 10% deposit and a 5.5% annual interest. It is only intended as a guide. Make sure you obtain accurate figures from your lender before committing to any mortgage. Your home may be repossessed if you do not keep up repayments on a mortgage.
- Streetview
DISCLAIMER: Property descriptions and related information displayed on this page are marketing materials provided by Reeds Rains - Wrexham. Placebuzz does not warrant or accept any responsibility for the accuracy or completeness of the property descriptions or related information provided here and they do not constitute property particulars. Please contact Reeds Rains - Wrexham for full details and further information.





