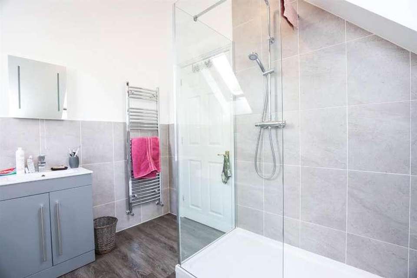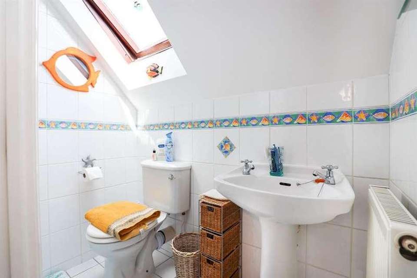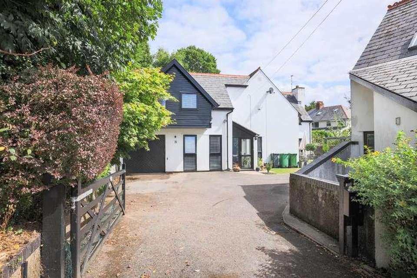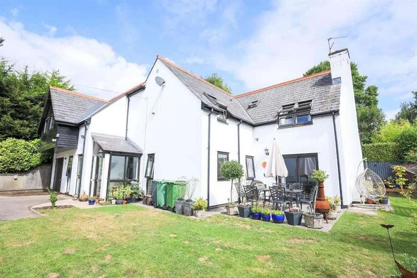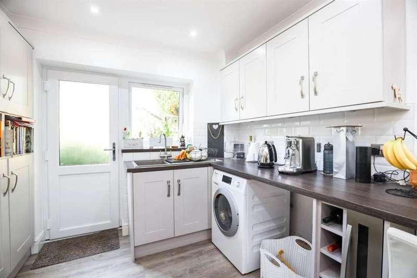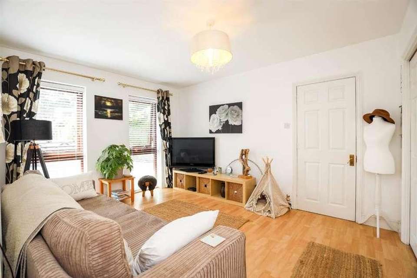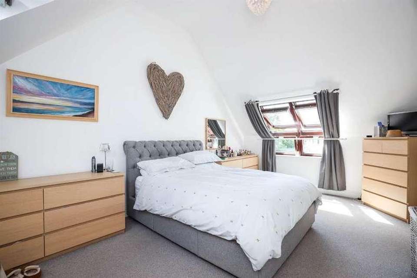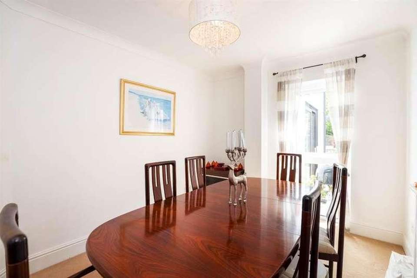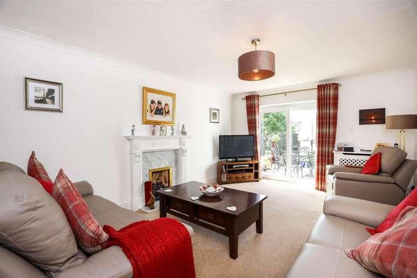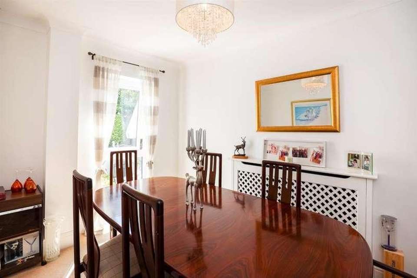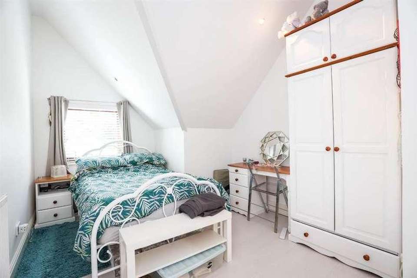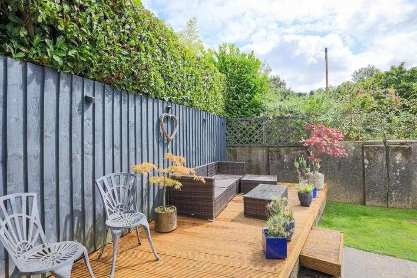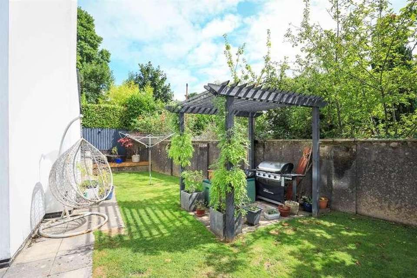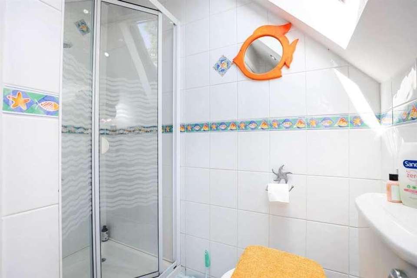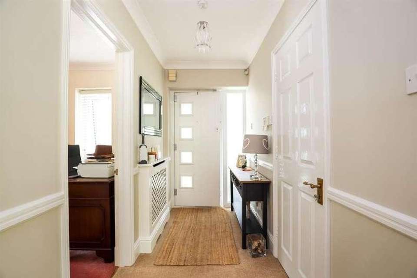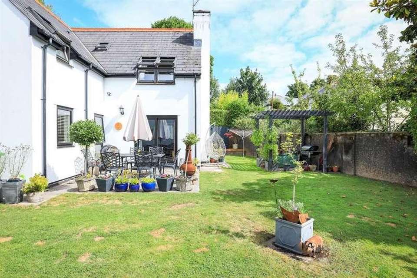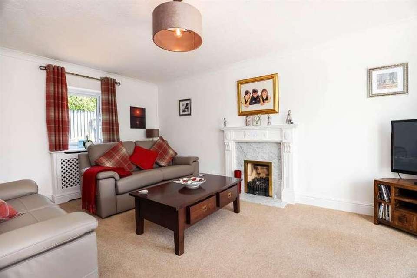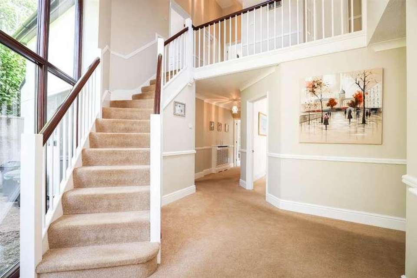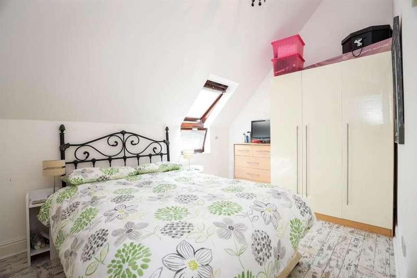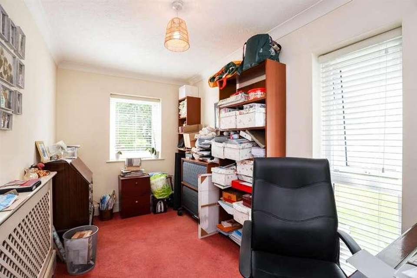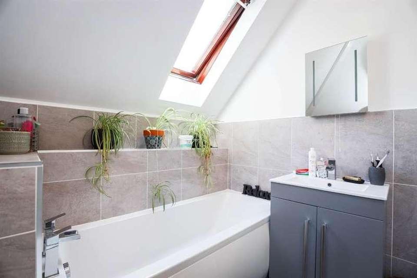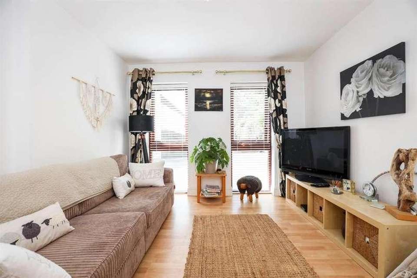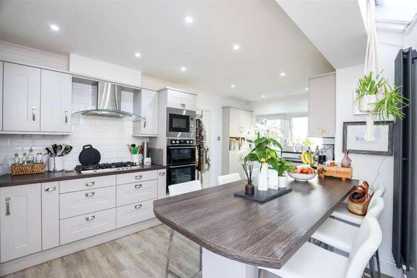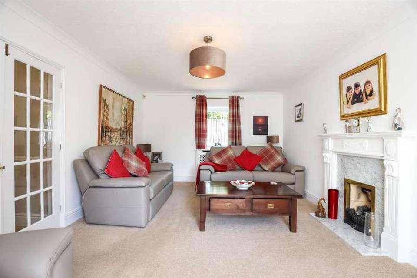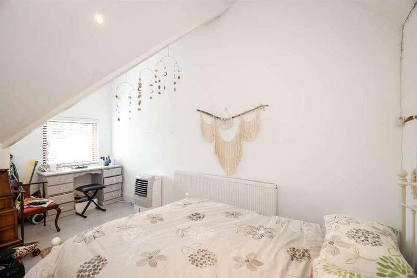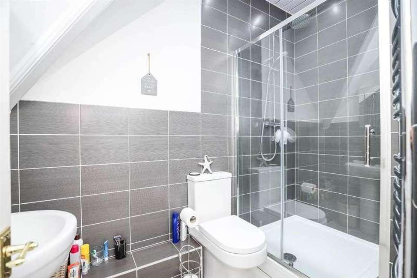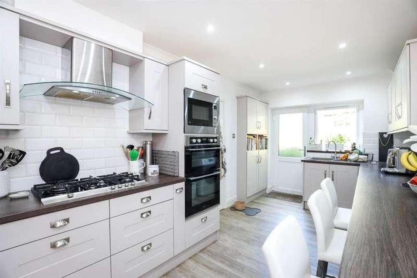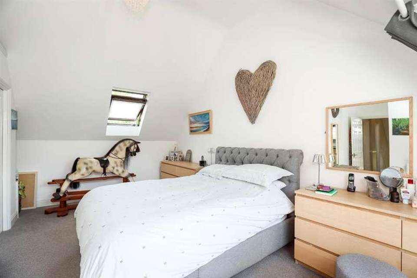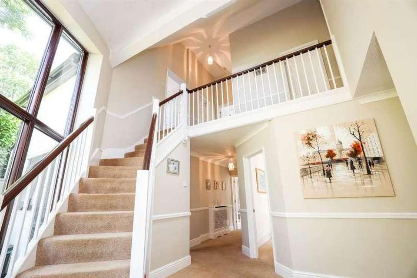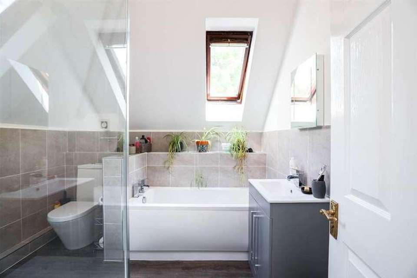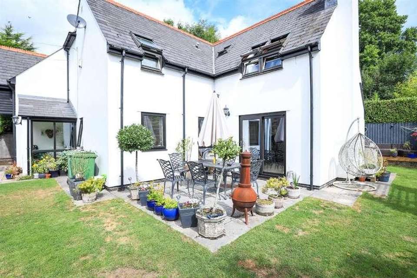5 bedroom detached house for sale
Cardiff, CF14detached house
bedrooms
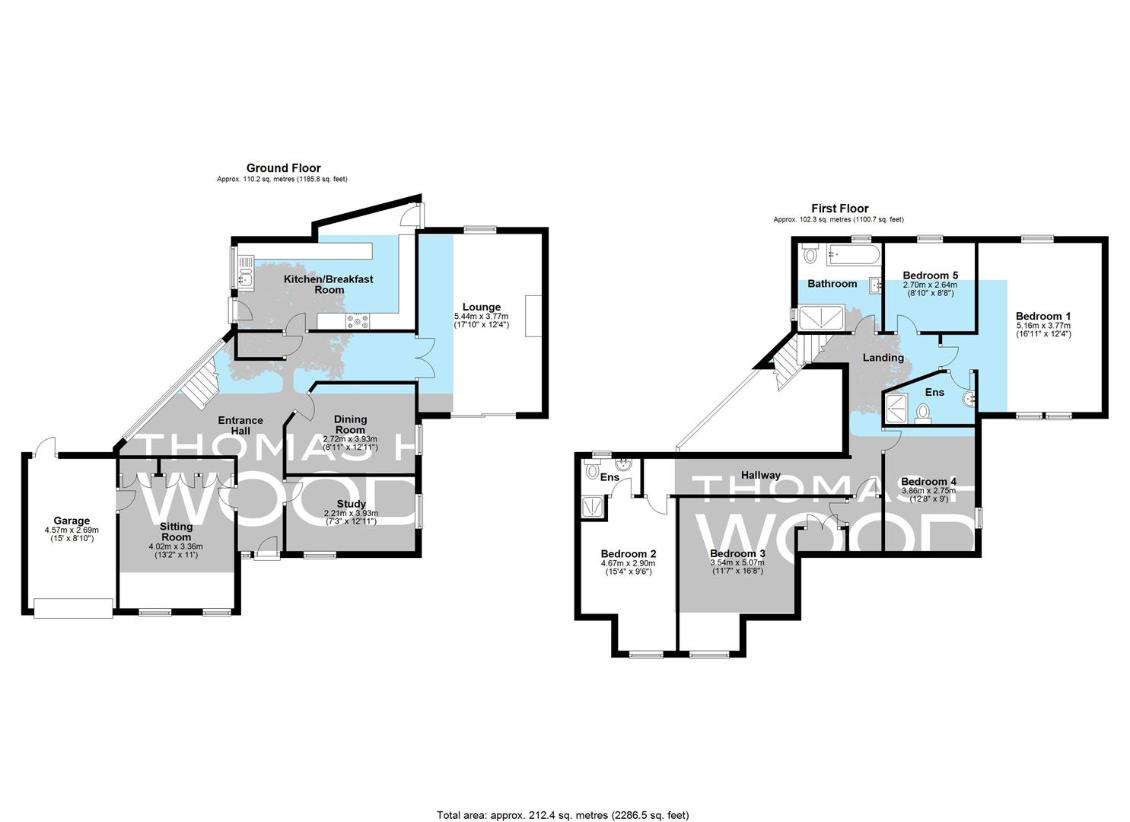
Property photos

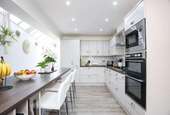
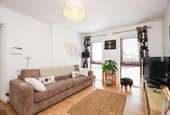
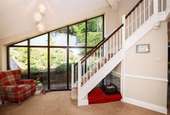
+31
Property description
A rare opportunity to purchase this five bedroom detached family residence set on a generous and private plot in Pantmawr. This stunning property was first built in 1992 and further extended in 2000 to create a modern and spacious home. The property boasts four reception rooms, five bedrooms, three bathrooms and a stunning central hallway and balcony landing. The current owners have maintained the property to a very standard and recent improvements include a new kitchen with generous central island and a new Worcester Bosch Highflow combination boiler. Furthermore, the property sits on a gated private plot that offers ample off road parking, garage and a generous garden. Viewings are highly recommended to appreciate this truly wonderful family home.A rare opportunity to purchase this five bedroom detached family residence set on a generous and private plot in Pantmawr. This stunning property was first built in 1992 and further extended in 2000 to create a modern and a spacious and home. The property boasts four reception rooms, five bedrooms, three bathrooms and a stunning central hallway and balcony landing. The current owners have maintained the property to a very standard and recent improvements include a new kitchen with generous central island and a new Worcester Bosch Highflow combination boiler. Furthermore, the property sits on a gated private plot that offers ample off road parking, garage and a generous garden. Viewings are highly recommended to appreciate this truly wonderful family home.ENTRANCE HALLWAYEntrance via UPVC fully glazed front door, leading to tiled porch and further internal composite front door.A stunning entrance hallway with vaulted ceiling and balcony landing. Floor to ceiling glass 'wall', ample space for furniture and doors to all rooms.FAMILY ROOM3.36m x 4.01mPainted walls, smooth ceiling, laminate flooring, double glazed windows to front aspect with fitted blinds, fitted wardrobes and integral door to the garage.STUDY3.92m x 2.22mGood size study with carpeted floors, painted walls, textured ceiling with coving, double glazed windows to front and side aspect, radiator panel with TRVDINING ROOM2.73m x 3.93mBright and spacious room with carpeted floors, painted walls, smooth ceiling with coving, floor-to-ceiling double glazed window, radiator with TRVWC0.83m x 1.30mPartially tiled walls, oak LVT flooring, low-level WC, wall mounted wash basin and chrome mixer tap and towel rail.KITCHEN3.48m x 5.67mModern kitchen with a range of wall and base units and contrasting worktops over. Metro brick tiled surround, space and plumbing for washing machine and dishwasher. Composite sink with chrome mixer tap, five ring gas hob with stainless steel extractor over, fitted microwave oven, electric double oven and grill, integrated fridge freezer and integrated wine cooler. Large central breakfast bar with space for six seats, UPVC obscure glazed doors to rear gardens.LOUNGE3.77m x 5.45mBright and spacious principal reception room with carpeted floors, painted walls, textured ceiling with coving, gas fire with marble hearth and wooden surround, UPVC sliding doors to patio and garden, UPVC window to rear, radiator panels with TRV.LANDINGA striking balcony landing area with an abundance of natural light, carpeted floors, airing cupboard, vaulted ceiling, Velux windows and doors to all rooms.MASTER BEDROOM5.46m x 4.87mSuperb master bedroom with vaulted ceiling, carpeted floors, painted walls, fitted wardrobes along one side, radiator with TRV, Velux windows to front and rear aspects door to;EN-SUITE1.56m x 2.65mLow-level WC, pedestal wash handbasin, partially tiled walls, white oak LVT flooring, chrome towel rail, sliding glazed shower enclosure, chrome mixer shower and spotlights.BEDROOM 22.85m x 4.76mPainted walls, smooth and vaulted ceiling with spotlights, laminate flooring, recess space for dressing table and wardrobes, radiator with TRV, double glazed window to front aspect, door to;EN-SUITE SHOWER1.87m x 2.07mLow-level WC, pedestal wash handbasin, fully tiled walls and floors, folding shower door, mixer shower, spotlights Velux window and radiator panel.BEDROOM 33.36m x 4.76mVery generous bedroom with painted walls, laminate flooring double glazed window to front aspect, painted walls, smooth vaulted ceiling with spotlights, fitted wardrobes along one side, radiator with TRV.BEDROOM 42.66m x 3.85mFurther double bedroom with painted walls, smooth ceiling, laminate flooring, ample space for wardrobes and chest of drawers, Velux window to rear aspect, radiator with TRV.BEDROOM 52.64m x 2.65mCarpeted floors, painted walls, smooth ceiling, Velux window, radiator with TRV.BATHROOM2.66m x 2.66mBeautifully appointed four piece bathroom with low-level WC, wash hand basin vanity unit with chrome mixer tap, bath with tiled surround, chrome mixer tap, shower enclosure with glazed screen, chrome mixer shower, Velux windows, grey oak LVT flooring.OUTSIDEFrontApproached by private driveway leading to gated entrance. Ample off road parking and single garage with up and over door. Stunning 'wrap around' gardens with an abundance of mature trees, plants and shrubs. Patio, deck and BBQ areas further compliment this private and sunny garden.TENUREThis property is understood to be Freehold. This will be verified by the purchaser's solicitor.COUNCIL TAXBand H
Interested in this property?
Council tax
First listed
Over a month agoCardiff, CF14
Marketed by
Thomas H Wood 14 Park Road,Whitchurch,Cardiff,CF14 7BQCall agent on 0292 062 6252
Placebuzz mortgage repayment calculator
Monthly repayment
The Est. Mortgage is for a 25 years repayment mortgage based on a 10% deposit and a 5.5% annual interest. It is only intended as a guide. Make sure you obtain accurate figures from your lender before committing to any mortgage. Your home may be repossessed if you do not keep up repayments on a mortgage.
Cardiff, CF14 - Streetview
DISCLAIMER: Property descriptions and related information displayed on this page are marketing materials provided by Thomas H Wood. Placebuzz does not warrant or accept any responsibility for the accuracy or completeness of the property descriptions or related information provided here and they do not constitute property particulars. Please contact Thomas H Wood for full details and further information.





