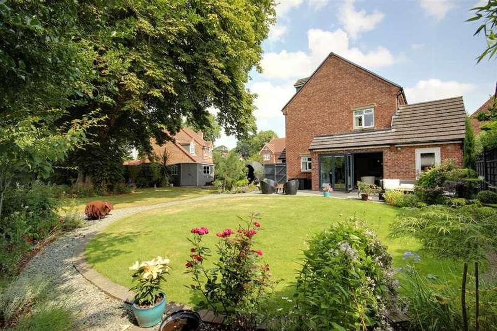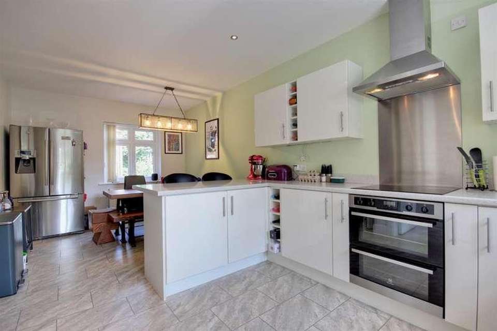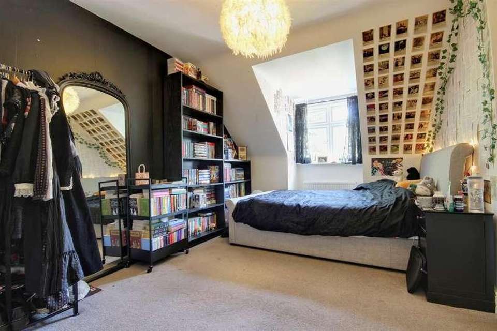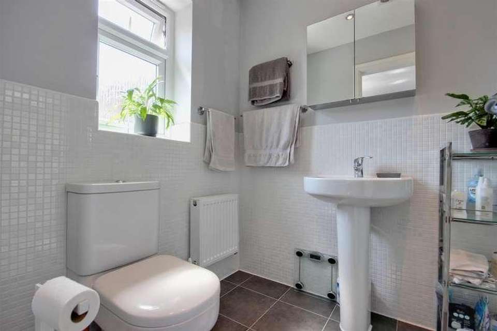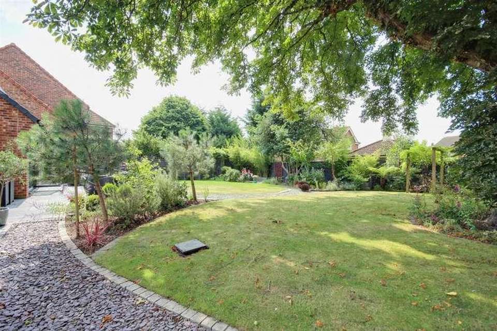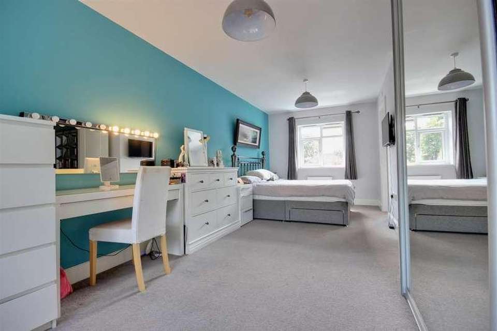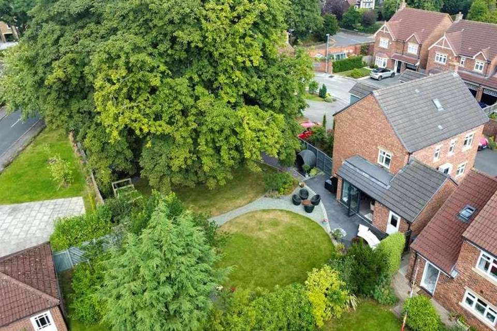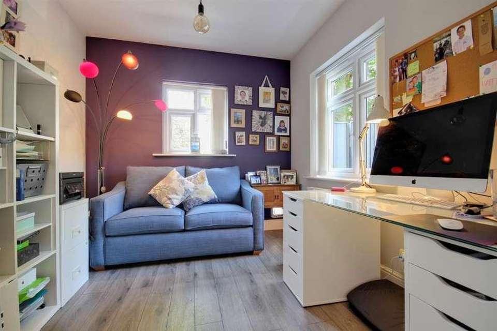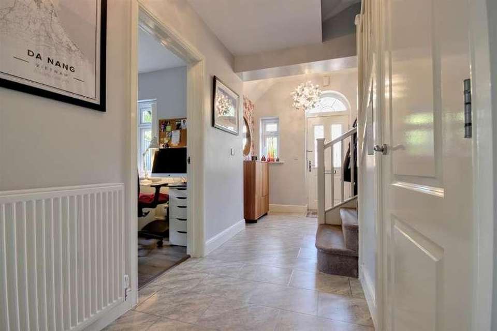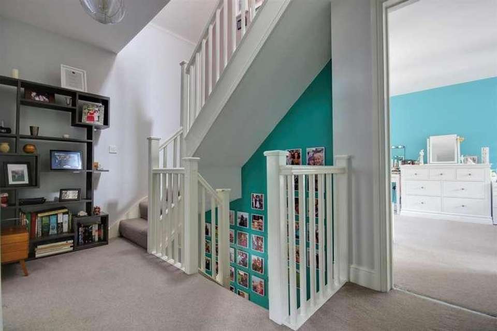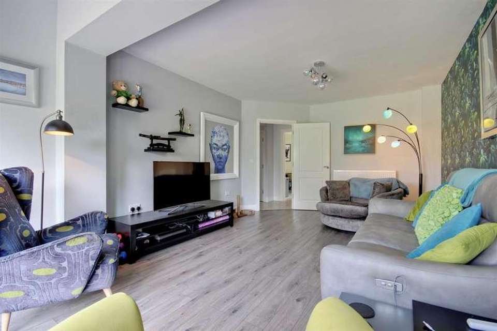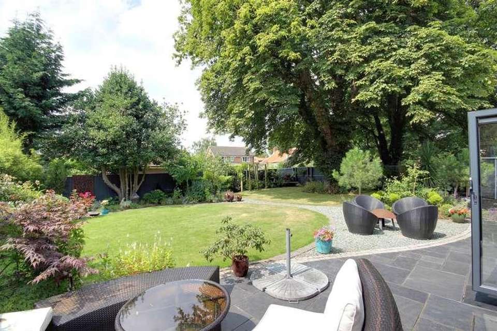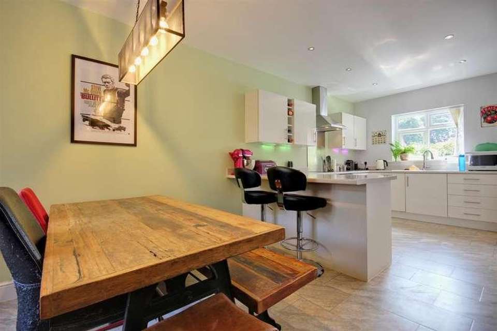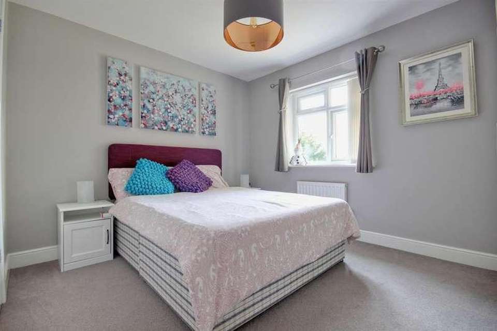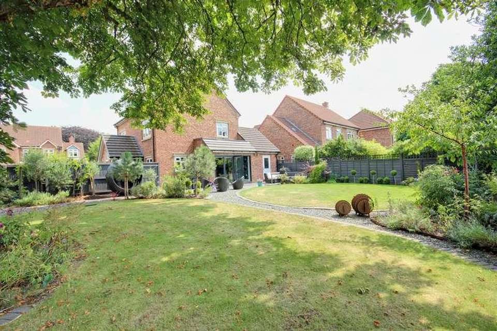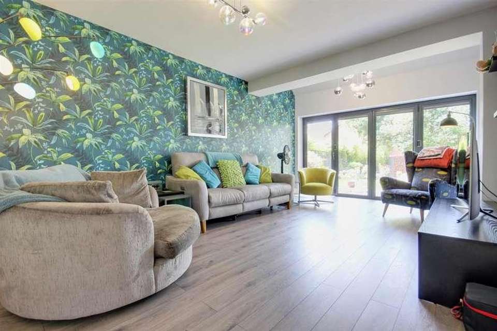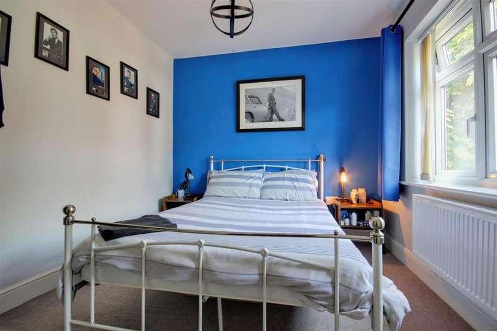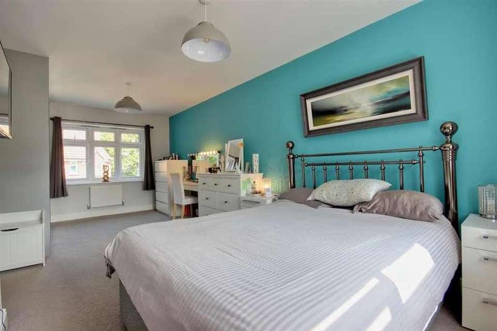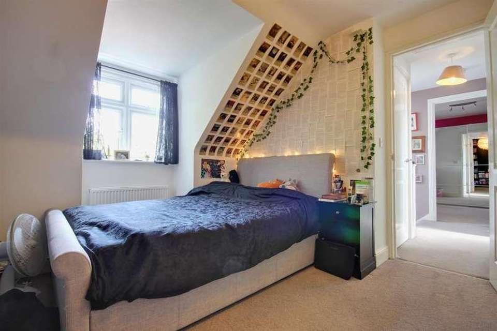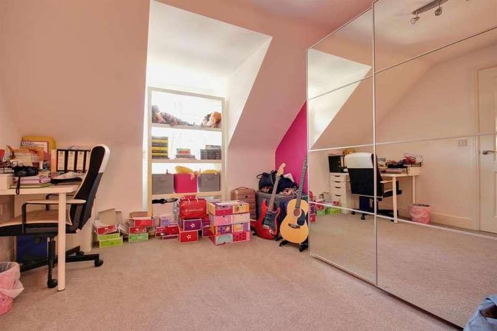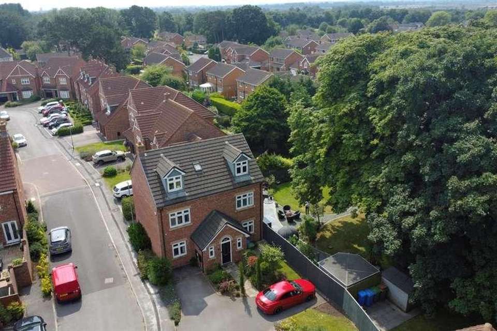5 bedroom detached house for sale
Cottingham, HU16detached house
bedrooms
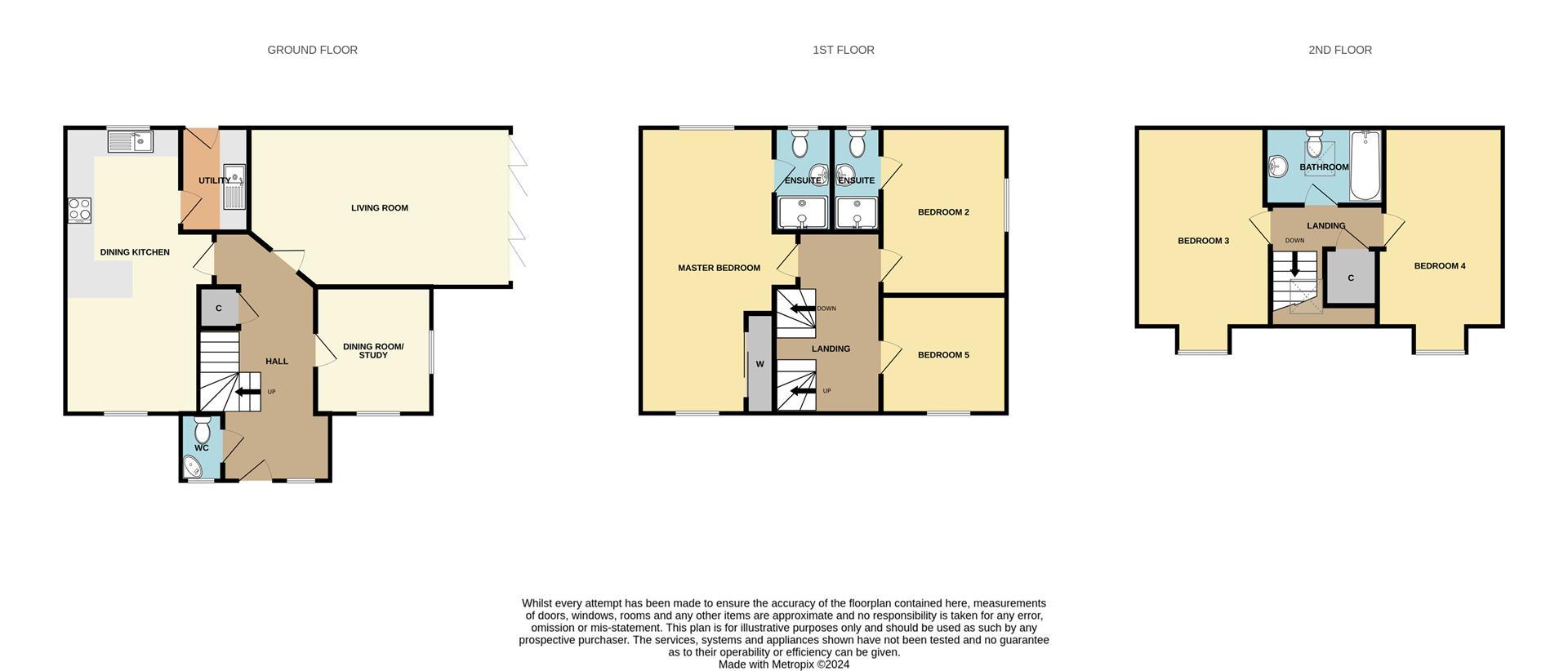
Property photos

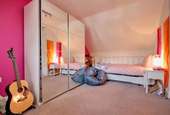
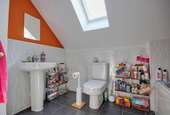
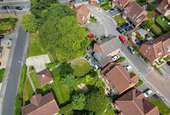
+21
Property description
Immaculate and beautifully styled modern house - air source heat pump and generously sized garden.A beautifully styled, extended and updated modern house situated on a fabulous plot with a generous sized westerly facing garden. Offering great flexibility of living space and having 5 bedrooms and 3 bathrooms, the property also has 2 reception rooms, an attractive dining kitchen and off-street parking with garage. In a superb leafy location ideal for the amenities and the railway station, the property has been enhanced over time with the recent addition of air source heating (April 2024). Viewing is essential to see how much this property has to offer.LOCATIONThe property is located on an attractive plot close to the junction of Cleminson Gardens with Thwaite Street and on the south easterly side of Cottingham. This superb leafy position provides ease of access to Cottingham's railway station and the major road network linking the village with Hull.THE ACCOMMODATION COMPRISESGROUND FLOORENTRANCE HALLModern composite front door with glass panel above and to the sides. Stairs to the first floor accommodation with storage cupboard under and attractive Karndean flooring.CLOAKS1.57m x 0.89m (5'2 x 2'11)Corner wash basin and close coupled WC, window to the front elevation.LIVING ROOM6.07m x 3.66m (19'11 x 12')Extended and with bifold doors which pull back and open directly into the westerly facing garden, attractive laminate flooring.DINING ROOM / STUDY2.92m x 2.67m (9'7 x 8'9)A dual aspect room with windows to both front and side and laminate flooring.DINING KITCHEN6.53m x 3.07m (21'5 x 10'1)A large dining kitchen/family room with an extensive range of wall and base storage units with gloss white fronts and laminate worksurfaces with a matching breakfast bar. Four ring induction hob with extractor over, stainless steel sink and drainer, integrated appliances, Karndean flooring, windows to both front and rear elevations.UTILITY ROOM2.41m x 1.57m (7'11 x 5'2)Wall and base storage units to match those in the kitchen, stainless steel sink and drainer with matching drying rail above, Karndean flooring and a composite door providing access onto the driveway.FIRST FLOOR LANDINGStairs to the second floor accommodation.MASTER BEDROOM6.50m x 3.28m (21'4 x 10'9)Modern fitted wardrobes with sliding mirrored fronts and windows to both front and rear aspects.EN-SUITE SHOWER ROOM1.57m x 2.41m (5'2 x 7'11)Three piece suite comprising shower enclosure, close coupled WC and pedestal wash basin, partially tiled walls and floor, window to the rear elevation.BEDROOM 23.00m x 3.68m (9'10 x 12'1)Window to the side elevation with views over the garden.EN-SUITE SHOWER ROOM1.57m x 2.41m (5'2 x 7'11)Three piece suite comprising shower enclosure, close coupled WC and pedestal wash basin, partially tiled walls and floor, window to the rear elevation.BEDROOM 52.90m x 2.72m (9'6 x 8'11)Window to the front elevation.SECOND FLOOR LANDINGCupboard housing the pressurised hot water cylinder.BEDROOM 34.57m x 3.12m (15' x 10'3)Dormer window to the front elevation.BEDROOM 44.57m x 3.12m (15' x 10'3)Dormer window to the front elevation.BATHROOM2.72m x 1.75m (8'11 x 5'9)Three piece suite comprising close coupled WC, pedestal wash basin and panelled bath, tiled floor and Velux skylight.GARAGE5.18m x 2.77m (17' x 9'1)Up & over door providing access onto the driveway, storage in the roofspace, provided with light and power, courtesy door opening onto the rear garden.OUTSIDEThe property is set on a deceptively large and attractive plot, the majority of the garden being positioned to the side of the property and with a westerly aspect. The garden has been landscaped with an attractive frontage providing for two parking spaces set within the ornamental planting. There is also an EV charging point. To the rear of the property is a further driveway leading up to the garage with parking for a further car. Access can be gained from the front of the property through a timber gate to the garden. The garden is of a generous size with a shaped central lawn bisected by pathways leading from a slate flagged patio area adjacent to the rear of the house. There are further seating areas within the garden in addition to a summerhouse.SERVICESAll mains services are available or connected to the property.CENTRAL HEATINGThe property benefits from an air source heat pump central heating system.DOUBLE GLAZINGThe property benefits from uPVC double glazing.TENUREWe believe the tenure of the property to be Freehold (this will be confirmed by the vendor's solicitor).VIEWINGContact the agent s Cottingham office on 01482 844444 for prior appointment to view.FINANCIAL SERVICESQuick & Clarke are delighted to be able to offer the locally based professional services of PR Mortgages Ltd to provide you with impartial specialist and in depth mortgage advice.With access to the whole of the market and also exclusive mortgage deals not normally available on the high street, we are confident that they will be able to help find the very best deal for you.Take the difficulty out of finding the right mortgage; for further details contact our Cottingham office on 01482 844444 or email cottingham@qandc.net
Interested in this property?
Council tax
First listed
Over a month agoCottingham, HU16
Marketed by
Quick & Clarke 131 King Street,Cottingham,East Riding of Yorkshire,HU16 5QQCall agent on 01482 844444
Placebuzz mortgage repayment calculator
Monthly repayment
The Est. Mortgage is for a 25 years repayment mortgage based on a 10% deposit and a 5.5% annual interest. It is only intended as a guide. Make sure you obtain accurate figures from your lender before committing to any mortgage. Your home may be repossessed if you do not keep up repayments on a mortgage.
Cottingham, HU16 - Streetview
DISCLAIMER: Property descriptions and related information displayed on this page are marketing materials provided by Quick & Clarke. Placebuzz does not warrant or accept any responsibility for the accuracy or completeness of the property descriptions or related information provided here and they do not constitute property particulars. Please contact Quick & Clarke for full details and further information.





