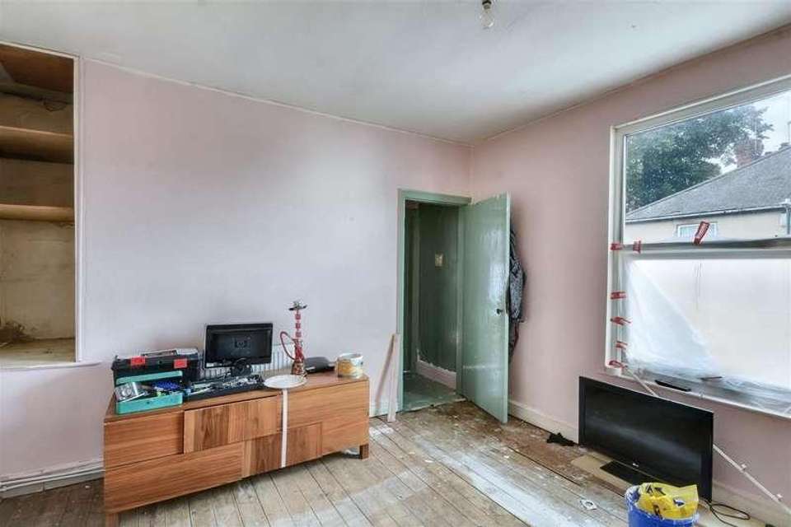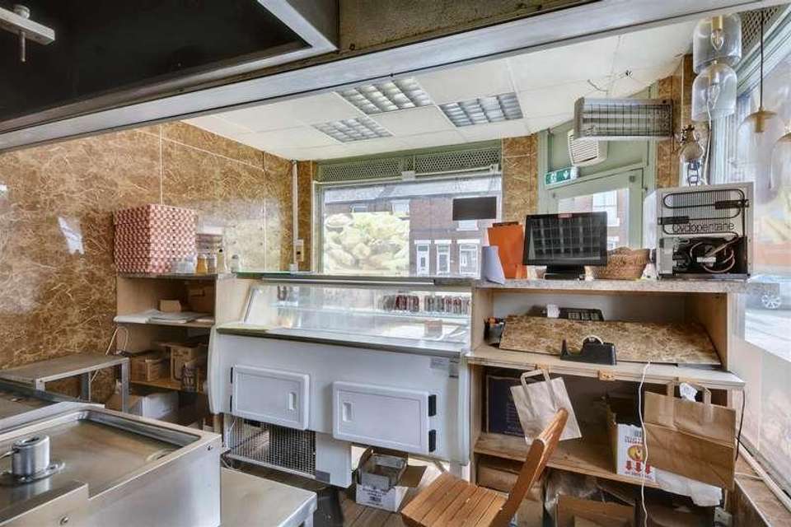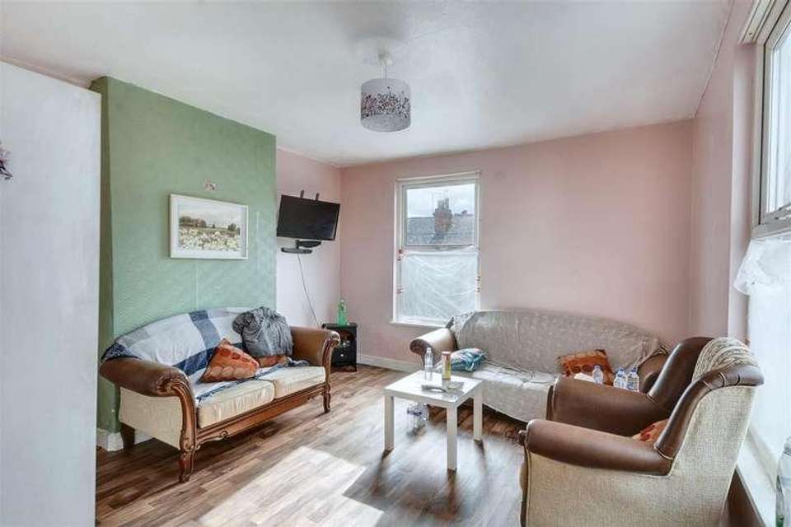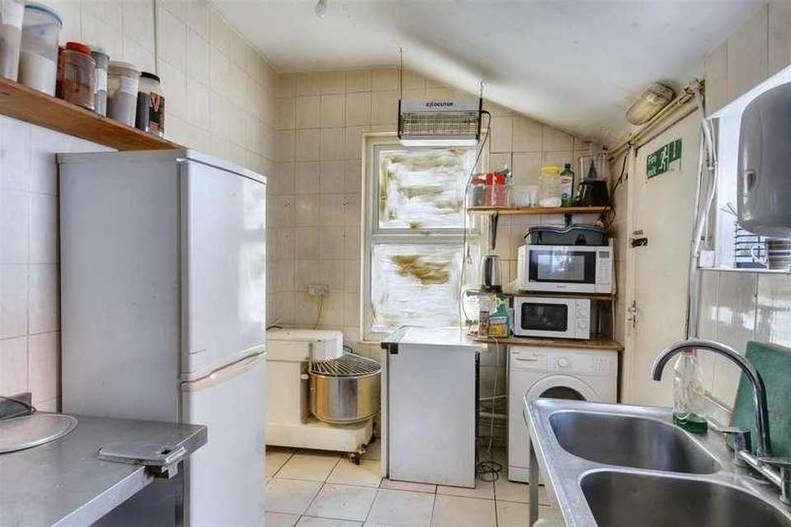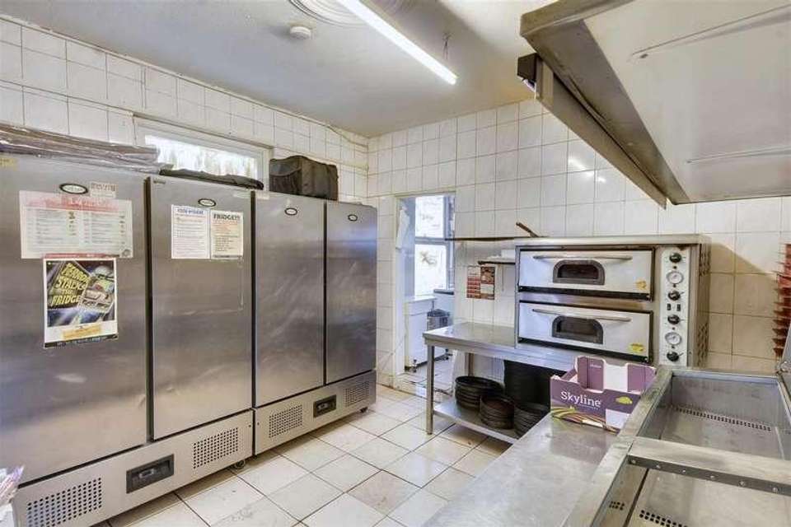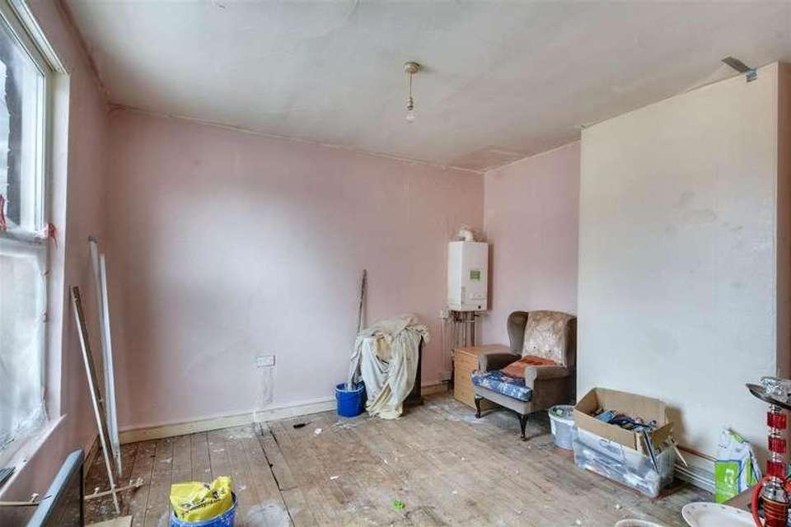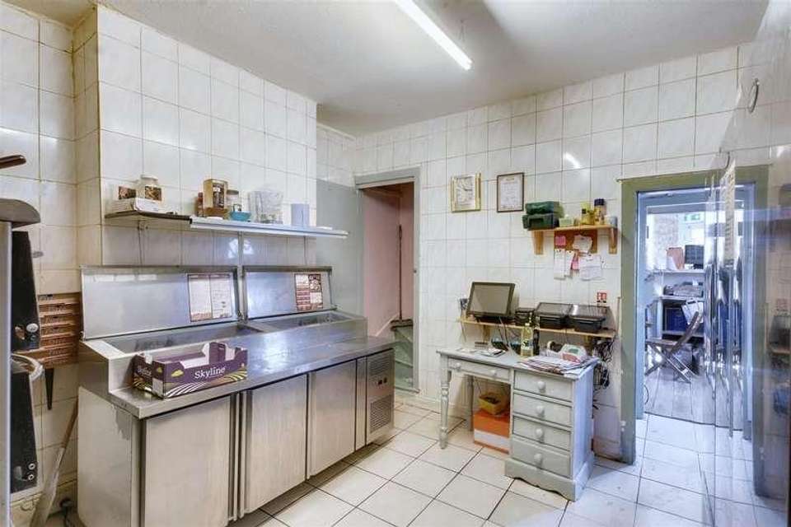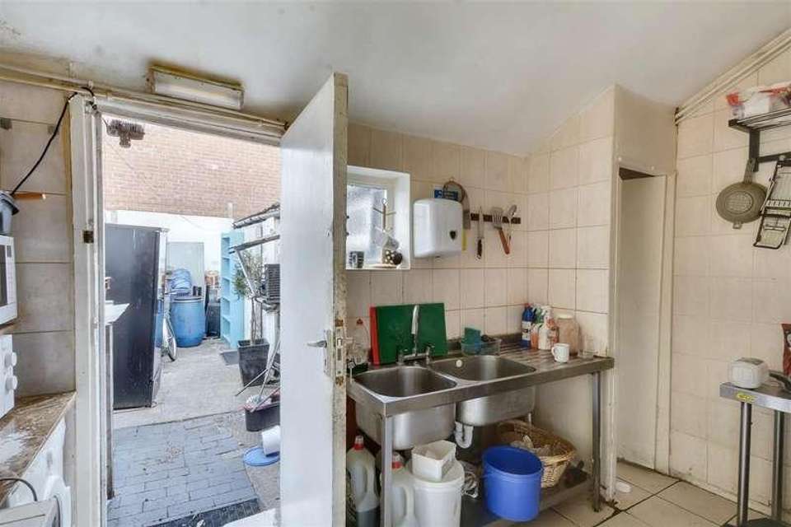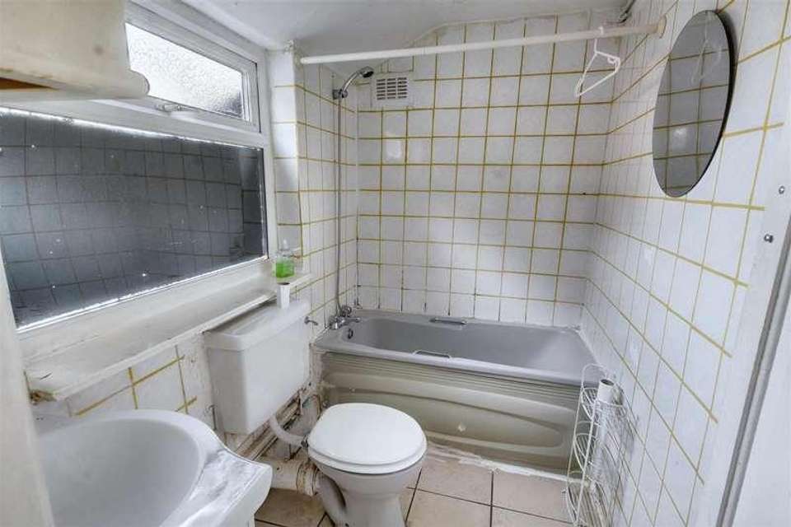2 bedroom property for sale
Nottingham, NG6property
bedrooms
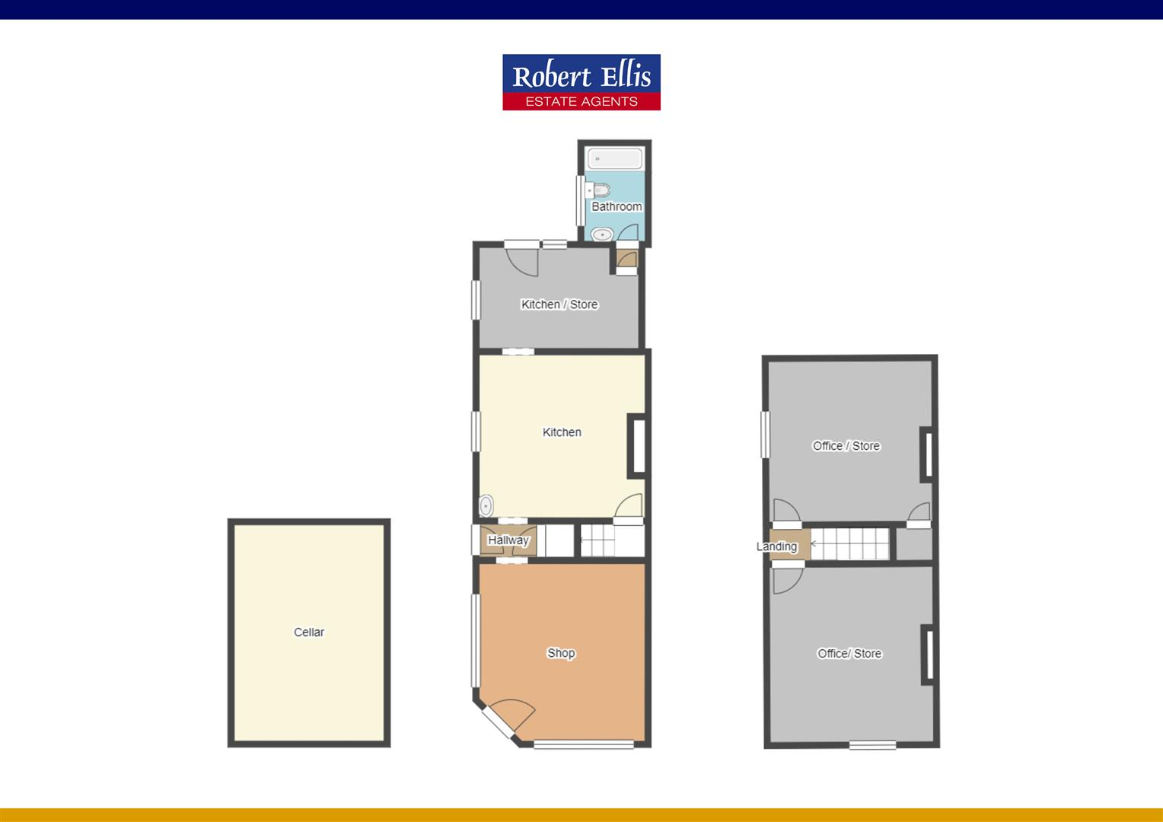
Property photos

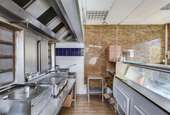
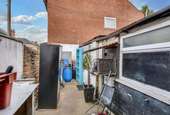
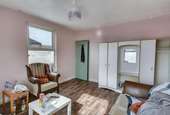
+9
Property description
Freehold commercial unit in Basford with high visibility. Includes a large ground floor retail space, two kitchens, cellar, rear yard, and upstairs storage/office rooms. Previously rented for ?1,100 PCM. Potential for development, subject to planning approval. No upward chain, ideal for investment. Contact to view.*** COMMERCIAL INVESTMENT WITH POTENTIAL TO DEVELOP (STPP) *** Robert Ellis are pleased to bring to the market this unique opportunity. Located in the residential area of Basford, this prominent freehold commercial unit fronts a busy road, making it a prime spot for various business opportunities. The property includes a large ground-floor retail space previously used as a Pizza/Kebab takeaway retail shop. The ground floor features a shop front unit with a counter and kitchen area, two kitchens and a bathroom. Additional features include a cellar, a rear yard, and two separate storage/office rooms above the retail space. The previous rental income was ?1,100 per month, totalling ?13,200 annually. This property offers a flexible investment opportunity with potential for further development, subject to receiving the relevant planning and building regulation approvals. The property is also being sold with the benefit of no upward chain, facilitating a smooth purchase process. The location of this property ensures high visibility and foot traffic, essential for a thriving business. Its versatile layout makes it suitable for various commercial uses beyond a takeaway, such as retail, office space, or mixed-use development (SSTP). There is also significant potential to reconfigure or expand the property, enhancing its value. This commercial investment in Basford offers a unique opportunity to develop a prominent building in a busy area. With its flexible layout, established rental income, and potential for further development, it stands as an ideal investment for those looking to maximize returns in a high-traffic location. Contact the office to make your appointment to view this IDEAL INVESTMENT today. Selling with the benefit of NO UPWARD CHAIN.Shop4.19m x 3.91m approx (13'9 x 12'10 approx)Glazed entrance door to the front elevation. Glazed windows to the front and side elevation. Tiled flooring. Tiled splashbacks. Suspended ceilings with light points. Counter and kitchen area incorporating extractor fan.Hallway0.8 x 1.4 approx (2'7 x 4'7 approx)Side entrance door to the side elevation. Tiled flooring. Wall light point. Internal door leading down to the cellar. Archway through to the kitchen.Kitchen3.81m x 3.84m approx (12'6 x 12'7 approx)UPVC double glazed window to the side elevation. Tiled flooring. Tiled walls. Ceiling light point. Vanity hand wash basin units, Internal door leading up to the first floor landing. Archway leading through to kitchen / store.Kitchen / Store3.73m x 2.39m approx (12'3 x 7'10 approx)UPVC double glazed window to the side elevation. Tiled flooring. Tiled walls. Ceiling light point. Rear entrance door to the rear elevation leading out to courtyard.Hallway0.5 x 0.6 approx (1'7 x 1'11 approx)Tiled flooring. Internal door leading into the bathroomBathroom3.15m x 1.60m approx (10'4 x 5'03 approx)UPVC double glazed window to the side elevation. Tiled flooring. Tiled walls. Ceiling light point. 3 piece suite comprising of a panel bath with dual heat tap with handheld showerhead attachment, vanity hand wash basin with dual heat tap and storage cupboards below and a low level flush WC.Cellar5.11m x 3.81m approx (16'09 x 12'06 approx)The cellar is divided into two separate stores. Wall mounted electrical consumer unit. Electric and gas meter points.First Floor Landing0.8 x 1 approx (2'7 x 3'3 approx)Original floorboards. Ceiling light point. Internal doors leading into the office /store rooms.Office / Store4.17m x 3.84m approx (13'08 x 12'07 approx)UPVC double glazed window to the front elevation. Linoleum flooring. Ceiling light point.Office / Store3.76m x 1.24m approx (12'4 x 4'1 approx)UPVC double glazed window to the side elevation. Original floorboards. Ceiling light point. Wall mounted gas central heating boiler unit. Built-in over the stairs storage cupboard.Rear of PropertyTo the rear of the property there is an enclosed courtyard garden with secure gated access and walls to the boundaries.Agents Notes: Additional InformationElectricity: Mains supplyWater: Mains supplyHeating: Mains gasSeptic Tank : NoBroadband: BT, SkyBroadband Speed: Standard 20mbps Ultrafast 1000mbpsPhone Signal: 02, Vodafone, EE, ThreeSewage: Mains supplyFlood Risk: No flooding in the past 5 yearsFlood Defences: NoNon-Standard Construction: NoAny Legal Restrictions: NoOther Material Issues: NoA COMMERCIAL PROPERTY COMPRISING OF A LARGE GROUND FLOOR SHOP UNIT WITH COUNTER AREA AND TWO KITCHENS, GROUND FLOOR BATHROOM AND TWO STORAGE/OFFICE ROOMS TO FIRST FLOOR.
Interested in this property?
Council tax
First listed
Over a month agoNottingham, NG6
Marketed by
Robert Ellis 78 Front Street,Arnold,Nottingham,NG5 7EJCall agent on 0115 6485 485
Placebuzz mortgage repayment calculator
Monthly repayment
The Est. Mortgage is for a 25 years repayment mortgage based on a 10% deposit and a 5.5% annual interest. It is only intended as a guide. Make sure you obtain accurate figures from your lender before committing to any mortgage. Your home may be repossessed if you do not keep up repayments on a mortgage.
Nottingham, NG6 - Streetview
DISCLAIMER: Property descriptions and related information displayed on this page are marketing materials provided by Robert Ellis. Placebuzz does not warrant or accept any responsibility for the accuracy or completeness of the property descriptions or related information provided here and they do not constitute property particulars. Please contact Robert Ellis for full details and further information.





