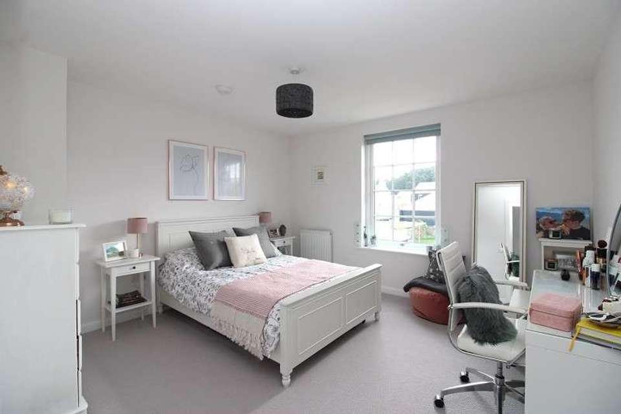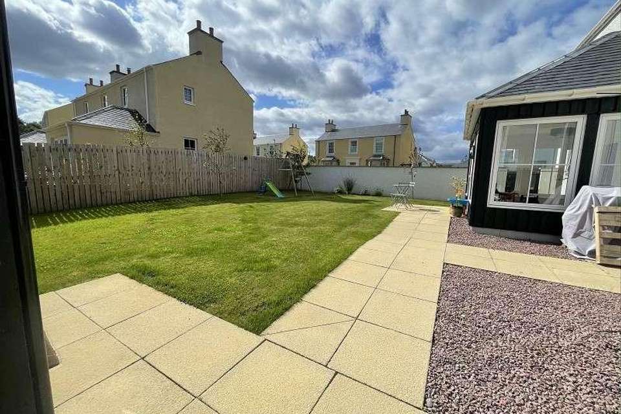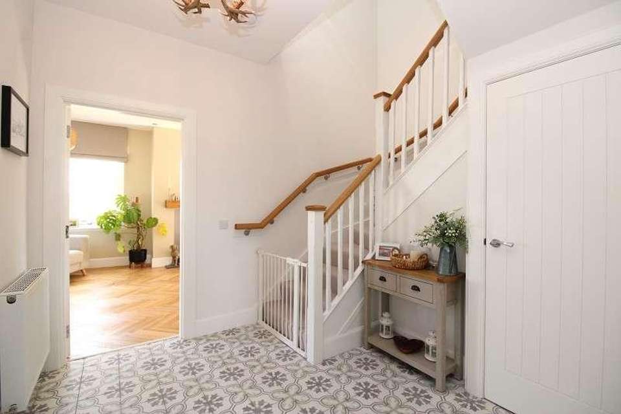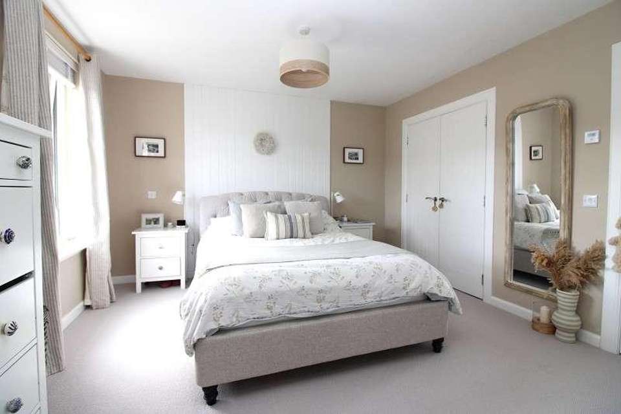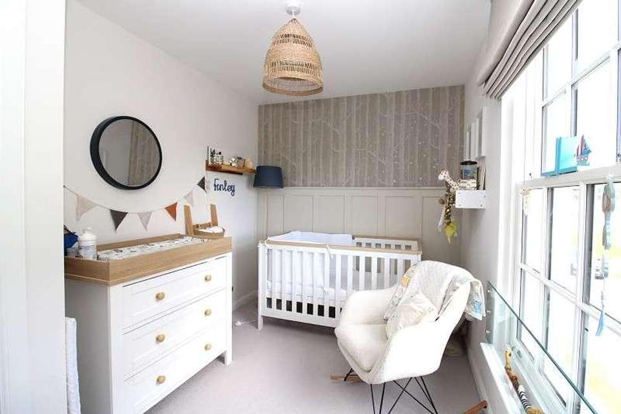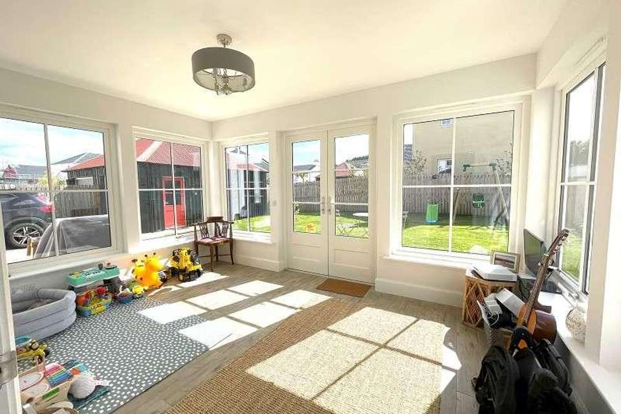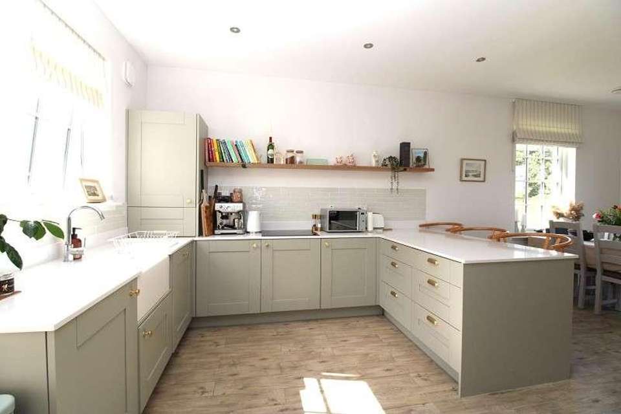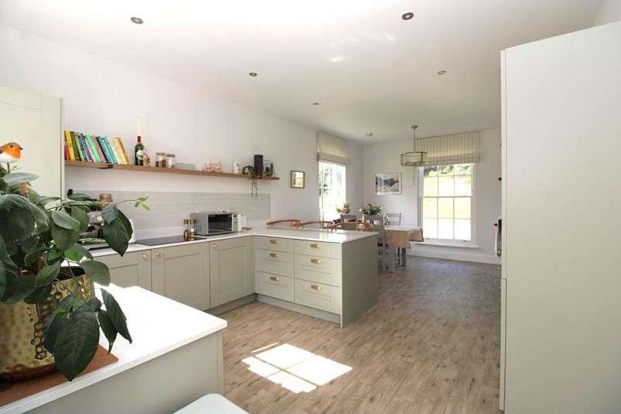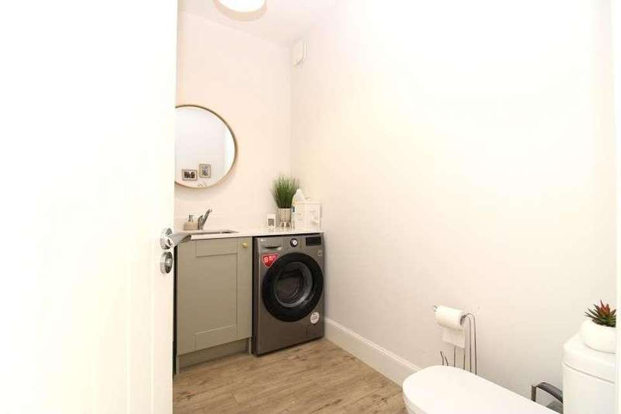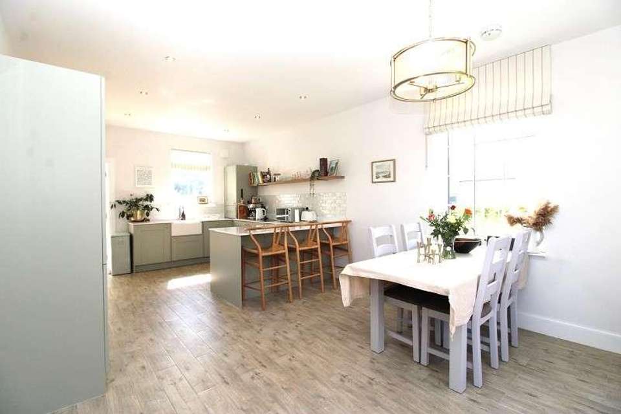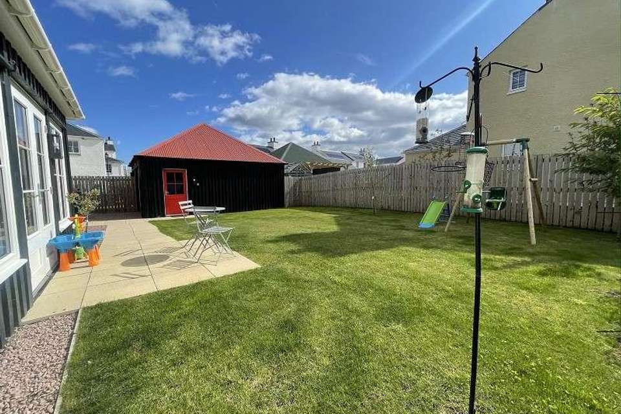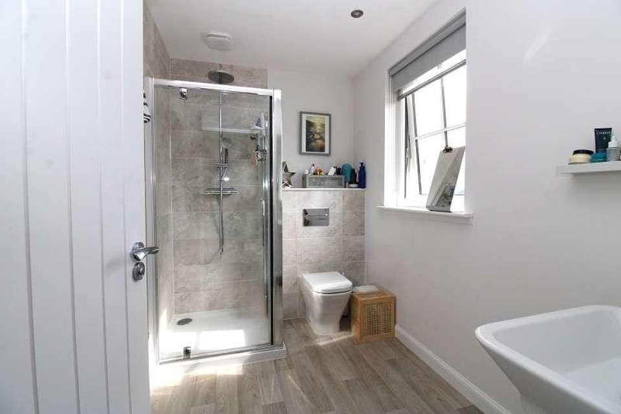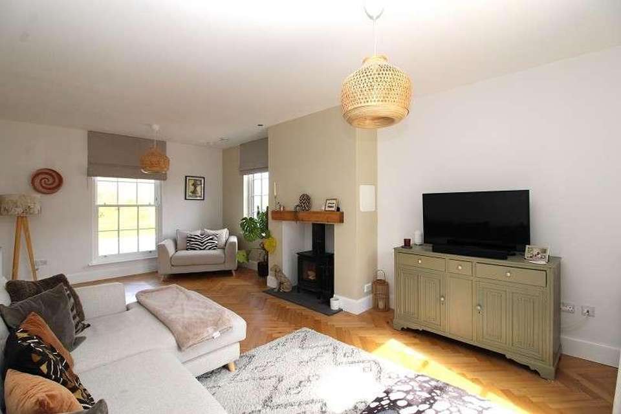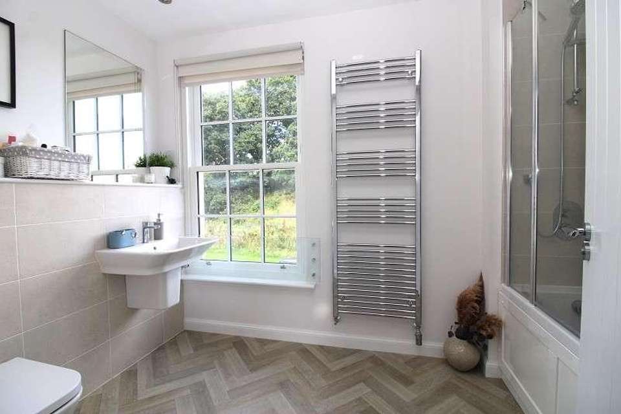4 bedroom detached house for sale
Inverness, IV2detached house
bedrooms
Property photos
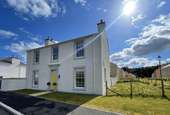
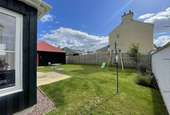

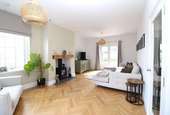
+16
Property description
Fantastic opportunity to purchase a stunning detached 4 bedroom detached villa set within the highly desirable new development at Tornagrain. Built in 2022 by Zero C this property has Georgian style period charm with the benefit of modern high end finishes throughout. The formal lounge benefits from windows on triple aspect, a feature wood burning eco stove and French doors that open on to the rear garden. At the heart of the home is the stylish open plan Symphony shaker style kitchen/diner. There is ample units and work surfaces and a useful breakfast bar, perfect for more informal dining. Integrated appliances include an induction hob, extractor, double oven, fridge/freezer and dishwasher. To the rear of the property is the garden room which is perfectly placed to enjoy the south facing garden. A useful utility room with WC completes the accommodation on the ground floor. Upstairs offers 4 double bedrooms, two of which have fitted wardrobes and the principal bedroom offers an ensuite shower room. A family bathroom with shower over bath completes the accommodation. Two hall cupboards provide plenty of additional storage. There is double glazed sash and case windows and gas central heating throughout with the benefit of PV solar panels. Completely enclosed, the level south facing rear garden is mostly laid to lawn with a lovely patio area perfectly placed to enjoy the sun. The detached garage has power and lights and the drive provides parking for 2 vehicles. Overall, this charming property would be ideal for the discerning buyer looking for a beautiful home in true walk-in condition. Location: Tornagrain is the Highlands' newest town, just 8 miles east of Inverness. It has an historic feel and channels period style. There is already a good sense of community, with lots of amenities including a village shop, caf?, pharmacy, pilates studio, village hall, tennis courts and allotments. The children's play area has just opened, offering a space for residents to meet, relax and interact. There is a nursery overlooking the allotments, with primary schooling currently available in Croy. A new Primary School is to be built in Tornagrain in the future. Secondary schooling is provided at Culloden Academy in Inverness, for which a free school bus is provided. The development benefits from ultra fast 300Mb capable broadband, making working from home a feasible option. There is also a communal satellite connection. World renowned Castle Stuart Golf Links is located a 10 minute drive away. There are supermarkets in Nairn and at Inverness Retail Park, which is 7 miles away. Inverness International airport is approximately 2 miles away. There is a regular hourly bus service to both Inverness and Nairn, which goes via the airport. Inverness, the main business and commercial centre of the Highlands, offers an extensive choice of shopping, entertainment and leisure facilities associated with city living, with easy access to the beautiful and inspiring Highland landscape. Floor Space: 157m2 Services: Mains gas, electricity, water and drainage. PV solar panels. Satellite, telephone and ultra fast broadband. Extras: All fitted floor coverings, fixtures and some light fittings. Curtain poles & window blinds. Integrated induction hob, double oven, extractor, fridge/freezer and dishwasher. Maintenance Charges: There is a monthly factoring fee of around ?20pcm to Tornagrain Services Ltd, which covers the communal grounds maintenance. Council Tax: Band F Tenure: Freehold Entry: By mutual agreement. Viewing: To arrange a viewing of this property please contact Louise Hamilton on 07796 673594 or 01463 233218. Lounge (12' 6" x 22' 5" or 3.80m x 6.82m) Kitchen / Diner (12' 6" x 22' 4" or 3.80m x 6.80m) Sun Room (13' 11" x 9' 5" or 4.23m x 2.86m) Utility Room/WC (8' 4" x 5' 11" or 2.54m x 1.80m) Principal Bedroom (12' 1" x 12' 7" or 3.68m x 3.84m) Principal Bedroom En Suite (9' 1" x 5' 11" or 2.76m x 1.81m) Bedroom 2 (7' 7" x 11' 11" or 2.31m x 3.64m) Bedroom 3 (9' 0" x 9' 11" or 2.75m x 3.02m) Bedroom 4 (12' 1" x 12' 7" or 3.69m x 3.83m) Bathroom (6' 1" x 10' 5" or 1.86m x 3.18m) Council Tax Band : F
Interested in this property?
Council tax
First listed
Over a month agoInverness, IV2
Marketed by
Tailormade Moves The Greenhouse,Beechwood Business Park,Inverness,IV2 3BLCall agent on 01463 233218
Placebuzz mortgage repayment calculator
Monthly repayment
The Est. Mortgage is for a 25 years repayment mortgage based on a 10% deposit and a 5.5% annual interest. It is only intended as a guide. Make sure you obtain accurate figures from your lender before committing to any mortgage. Your home may be repossessed if you do not keep up repayments on a mortgage.
Inverness, IV2 - Streetview
DISCLAIMER: Property descriptions and related information displayed on this page are marketing materials provided by Tailormade Moves. Placebuzz does not warrant or accept any responsibility for the accuracy or completeness of the property descriptions or related information provided here and they do not constitute property particulars. Please contact Tailormade Moves for full details and further information.





