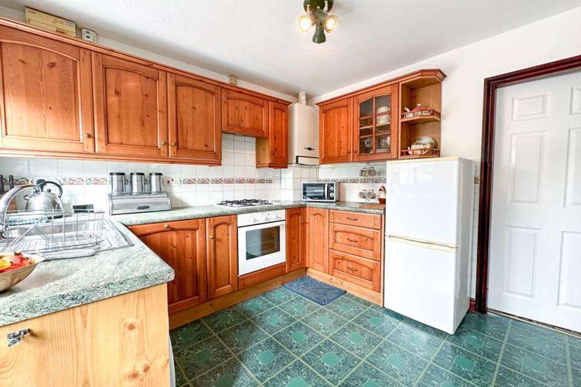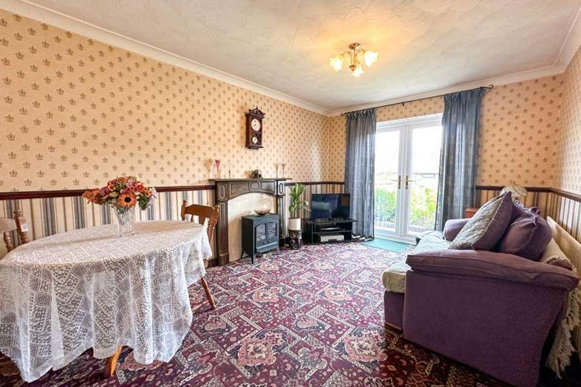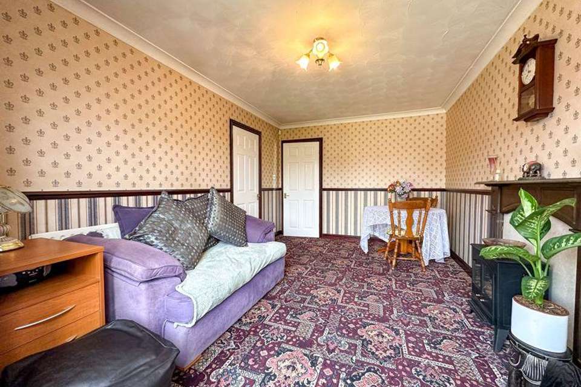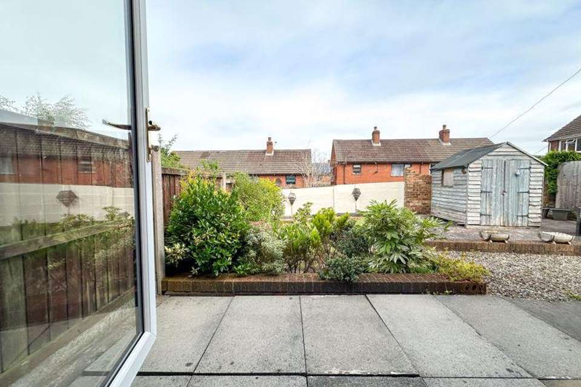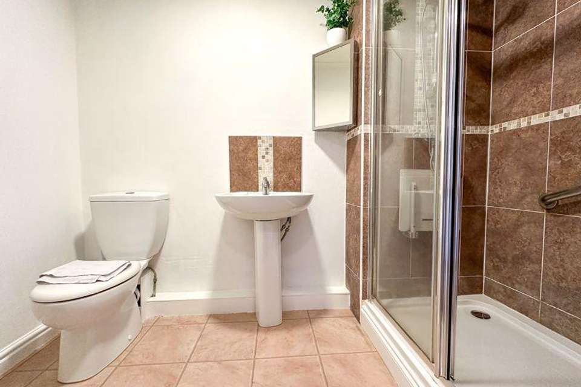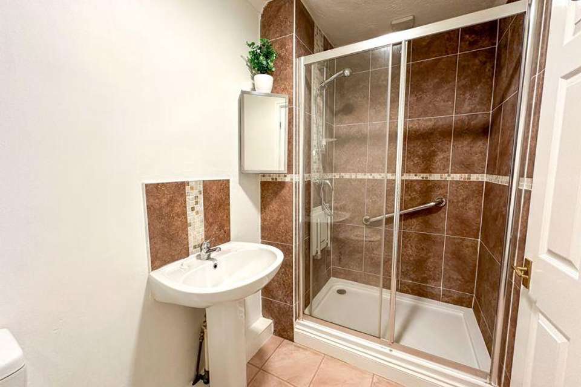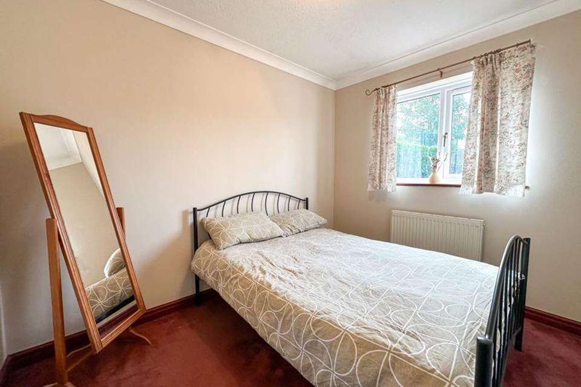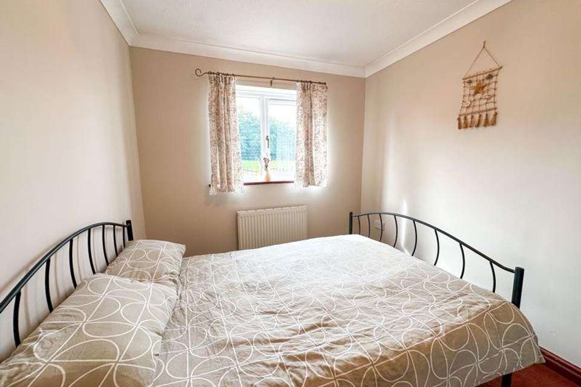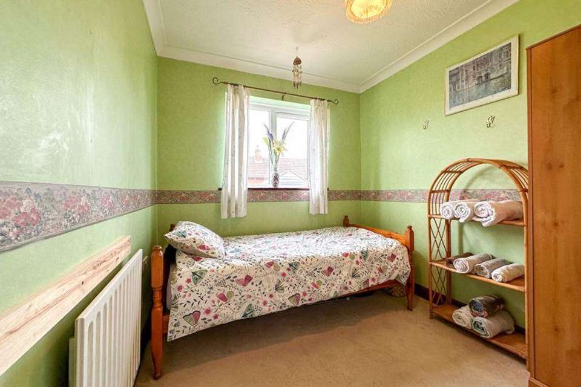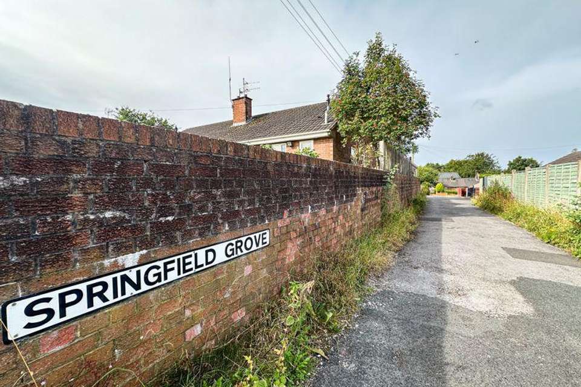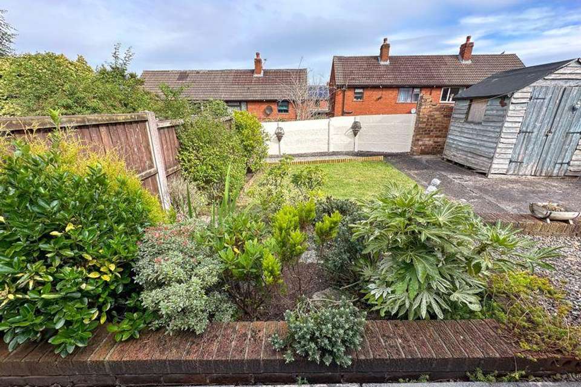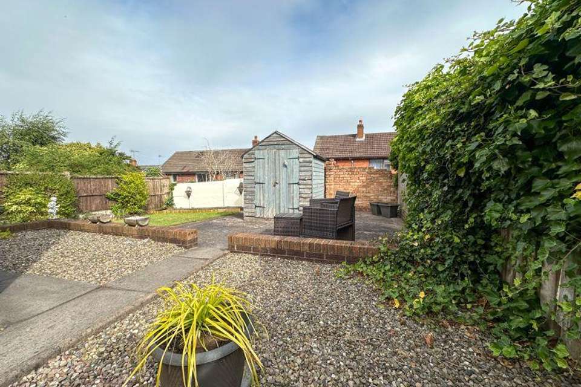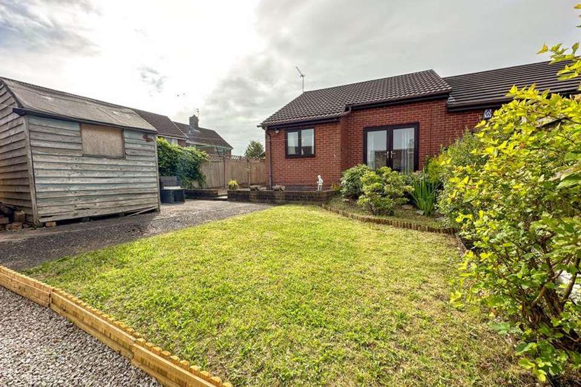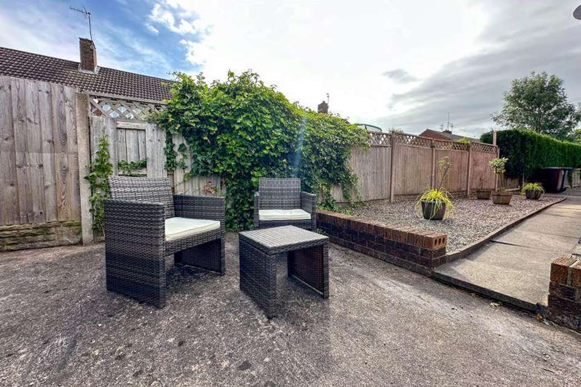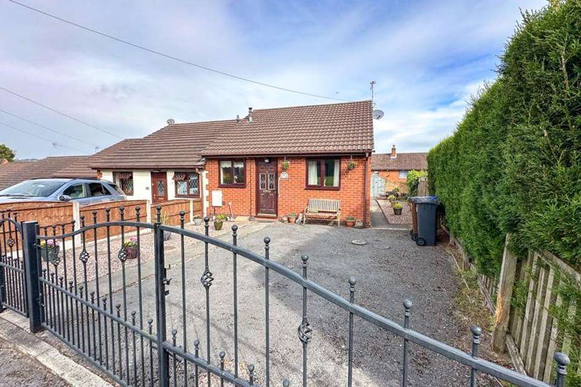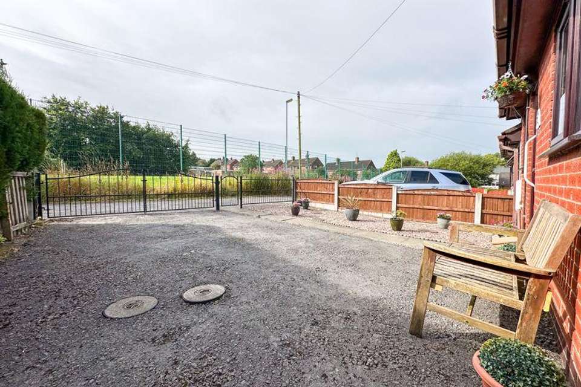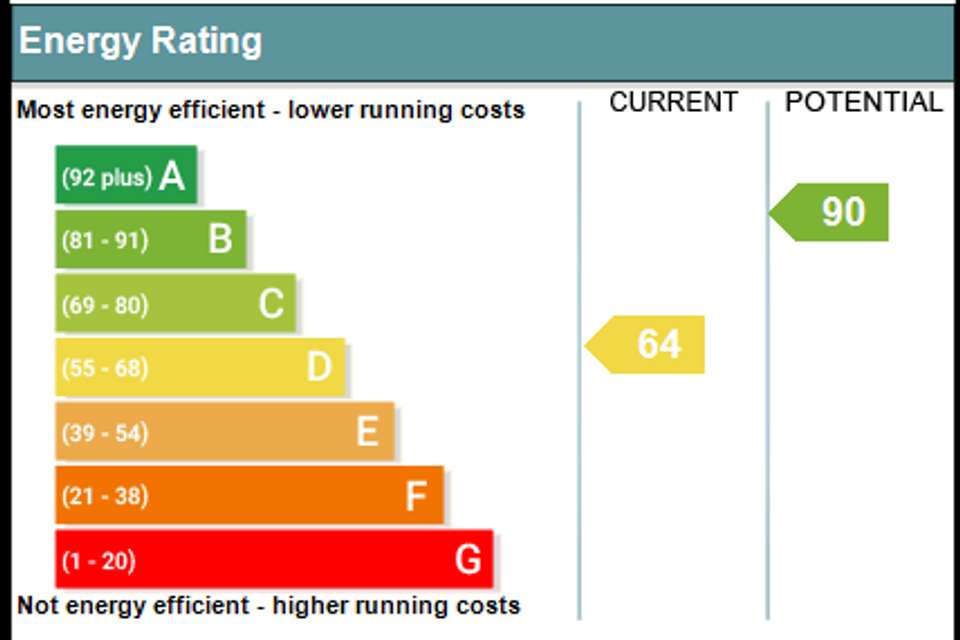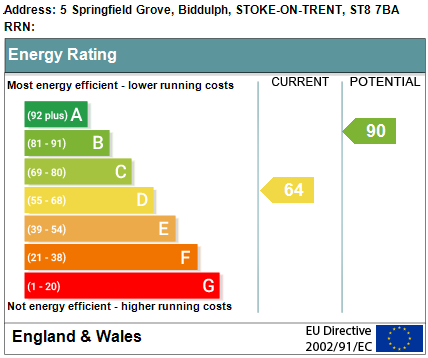2 bedroom bungalow for sale
bungalow
bedrooms
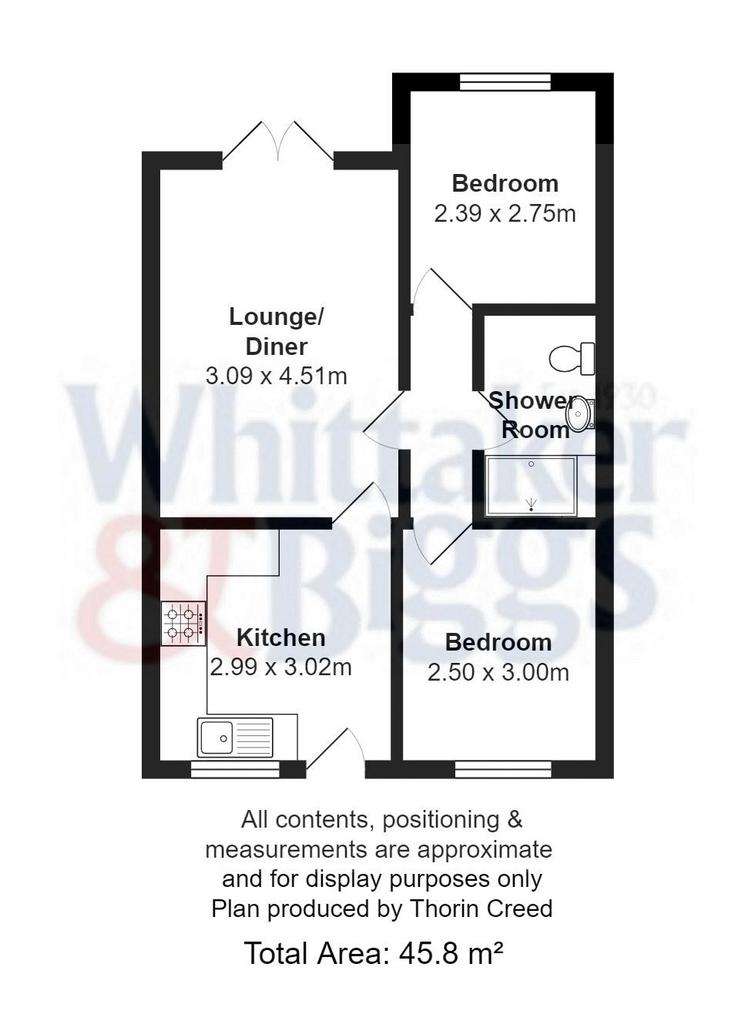
Property photos

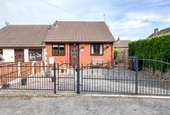
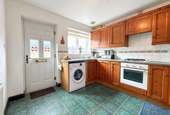
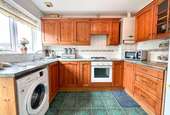
+17
Property description
A fantastic opportunity to purchase an affordable bungalow within a small development overlooking the adjacent playing fields. This 2 bedroom home is accessible from a private track serving only 6 bungalows while being concealed from the roadside, yet convenient & accessible for Biddulph town Centre and local amenities. There are good sized gardens to the front side and rear aspect with a driveway allowing off road parking for vehicles, which is secured by metal gates and railings. Internally there is a well equipped kitchen, separate lounge diner with UPVC double glazed patio doors, two double bedrooms and a modern style bathroom with a double width walk-in shower cubicle. Bungalows within this price bracket and location are very rare and therefore an early viewing appointment is advised. Offered for sale with no upward chain.
Kitchen - 9' 11'' x 9' 9'' (3.02m x 2.98m)
Having a range of pine fronted wall mounted cupboard and base units with fitted worksurface over incorporating a one a half bowl single drainer stainless steel sink unit with mixer tap over. UPVC double glazed window to the front aspect overlooking the adjacent playing fields. Integral electric combination oven and grill with separate foreign gas hob with extractor fan over. Plumbing for washing machine, space for fridge freezer. Gas fired central heating boiler. glazed display cabinet, radiator, top floor, UPVC double glazed front entrance door with decorative stained glass inset.
Lounge Diner - 14' 10'' x 10' 2'' (4.51m x 3.10m)
Having a feature timber surround with marble effect inset, coving to ceiling, radiator. UPVC double glazed French doors with full length glazed panels allowing access to the rear patio and gardens.
Inner Hallway
Having access to loft space.
Bedroom One - 8' 2'' x 9' 11'' (2.49m x 3.01m)
Having a double glazed window to the front aspect overlooking the adjacent playing fields. Radiator coving to ceiling.
Bedroom Two - 9' 3'' x 7' 10'' (2.83m x 2.39m)
Having a UPVC double glazed window to the rear aspect. Coving to ceiling, radiator.
Shower Room - 8' 7'' x 4' 10'' (2.62m x 1.47m)
Having a double width walk in shower cubicle with sliding shower screen, thermostatically controlled shower, pull down seat and grab rail. Pedestal wash and basin and low level WC. Radiator, tiled effect laminate flooring, splashback tiling, extractor fan.
Externally
Driveway allowing off-road parking for 2/3 vehicles, including space for a caravan or motorhome. Maintenance garden extending to the side of the property leading to the rear aspect. Enclosed by timber and concrete fencing having a paved patio, additional patio with hardstanding for shed, lawned garden and feature borders.
Kitchen - 9' 11'' x 9' 9'' (3.02m x 2.98m)
Having a range of pine fronted wall mounted cupboard and base units with fitted worksurface over incorporating a one a half bowl single drainer stainless steel sink unit with mixer tap over. UPVC double glazed window to the front aspect overlooking the adjacent playing fields. Integral electric combination oven and grill with separate foreign gas hob with extractor fan over. Plumbing for washing machine, space for fridge freezer. Gas fired central heating boiler. glazed display cabinet, radiator, top floor, UPVC double glazed front entrance door with decorative stained glass inset.
Lounge Diner - 14' 10'' x 10' 2'' (4.51m x 3.10m)
Having a feature timber surround with marble effect inset, coving to ceiling, radiator. UPVC double glazed French doors with full length glazed panels allowing access to the rear patio and gardens.
Inner Hallway
Having access to loft space.
Bedroom One - 8' 2'' x 9' 11'' (2.49m x 3.01m)
Having a double glazed window to the front aspect overlooking the adjacent playing fields. Radiator coving to ceiling.
Bedroom Two - 9' 3'' x 7' 10'' (2.83m x 2.39m)
Having a UPVC double glazed window to the rear aspect. Coving to ceiling, radiator.
Shower Room - 8' 7'' x 4' 10'' (2.62m x 1.47m)
Having a double width walk in shower cubicle with sliding shower screen, thermostatically controlled shower, pull down seat and grab rail. Pedestal wash and basin and low level WC. Radiator, tiled effect laminate flooring, splashback tiling, extractor fan.
Externally
Driveway allowing off-road parking for 2/3 vehicles, including space for a caravan or motorhome. Maintenance garden extending to the side of the property leading to the rear aspect. Enclosed by timber and concrete fencing having a paved patio, additional patio with hardstanding for shed, lawned garden and feature borders.
Interested in this property?
Council tax
First listed
Over a month agoEnergy Performance Certificate
Marketed by
Whittaker & Biggs - Biddulph 34 High Street, Biddulph Stoke-on-Trent, Staffordshire ST8 6APPlacebuzz mortgage repayment calculator
Monthly repayment
The Est. Mortgage is for a 25 years repayment mortgage based on a 10% deposit and a 5.5% annual interest. It is only intended as a guide. Make sure you obtain accurate figures from your lender before committing to any mortgage. Your home may be repossessed if you do not keep up repayments on a mortgage.
- Streetview
DISCLAIMER: Property descriptions and related information displayed on this page are marketing materials provided by Whittaker & Biggs - Biddulph. Placebuzz does not warrant or accept any responsibility for the accuracy or completeness of the property descriptions or related information provided here and they do not constitute property particulars. Please contact Whittaker & Biggs - Biddulph for full details and further information.





