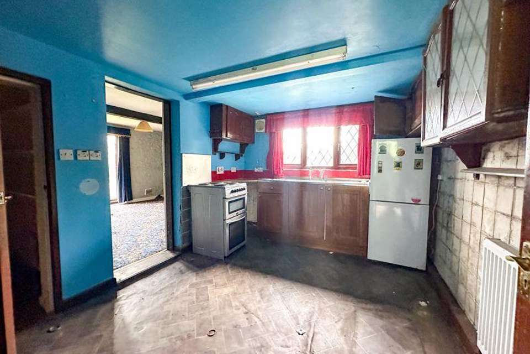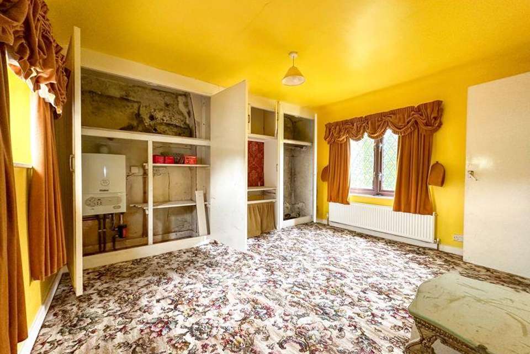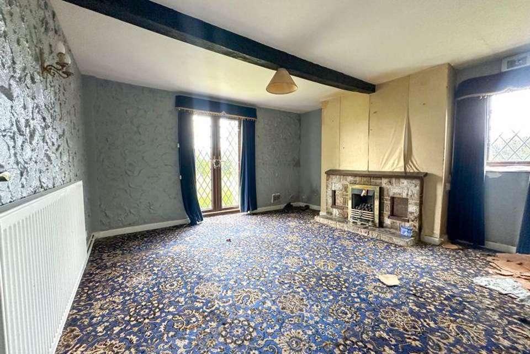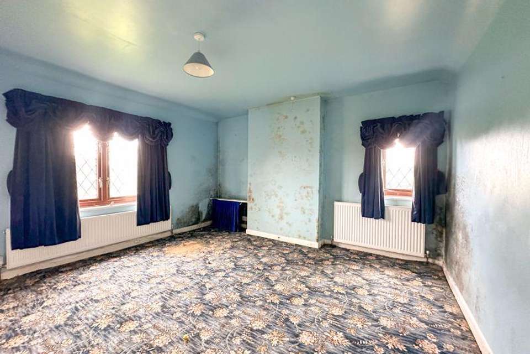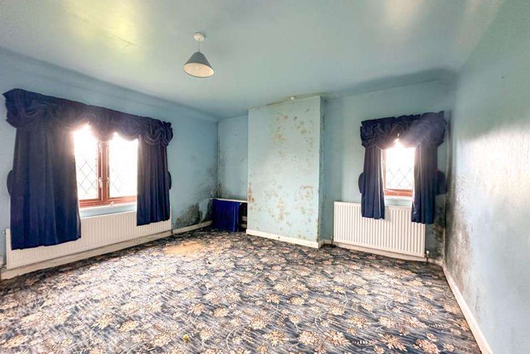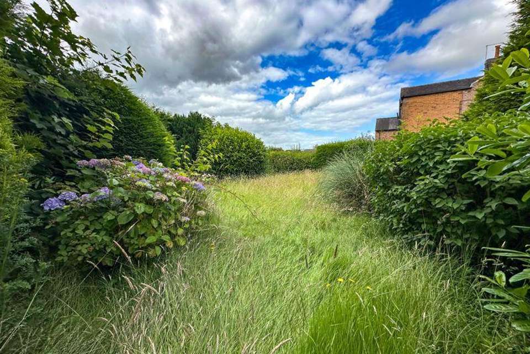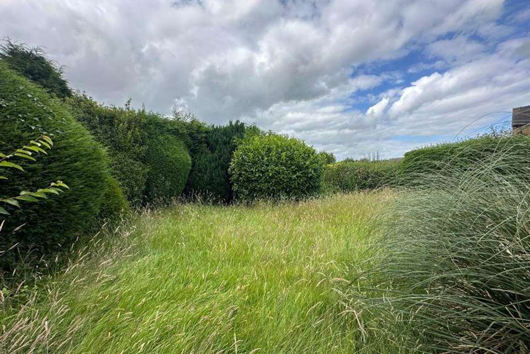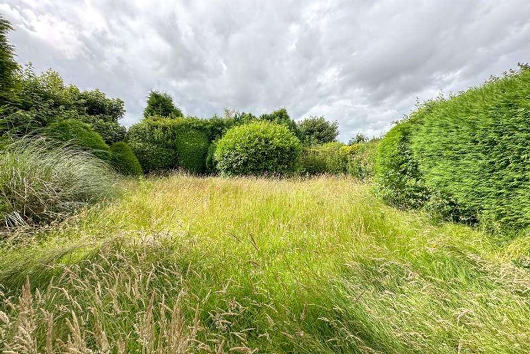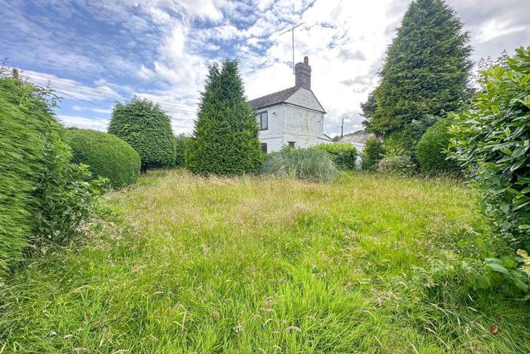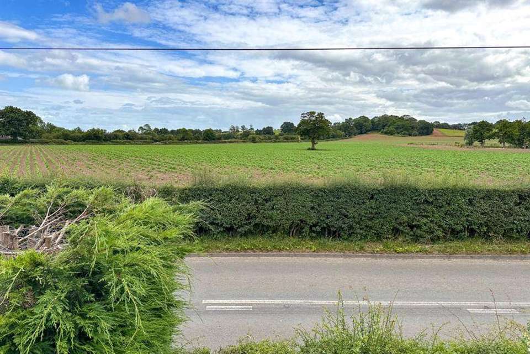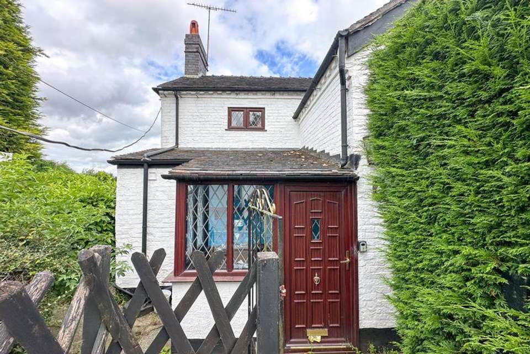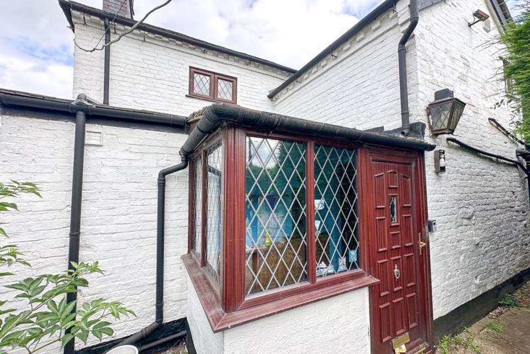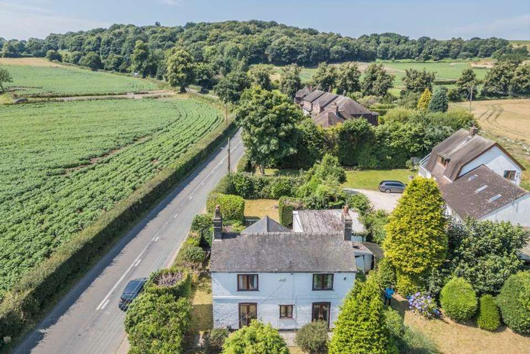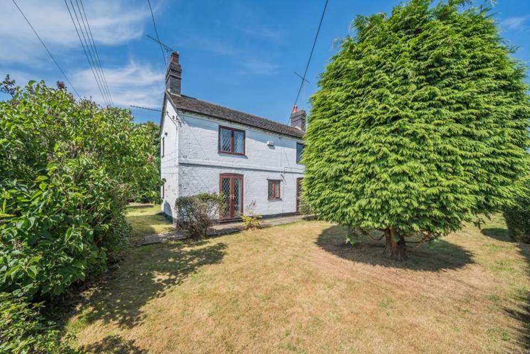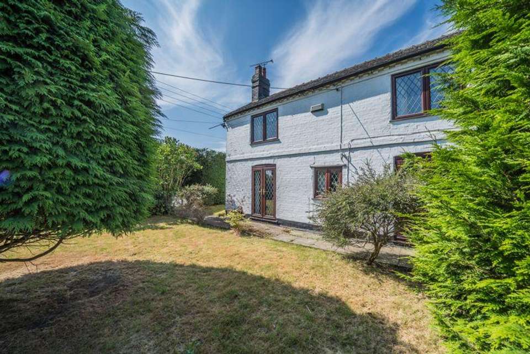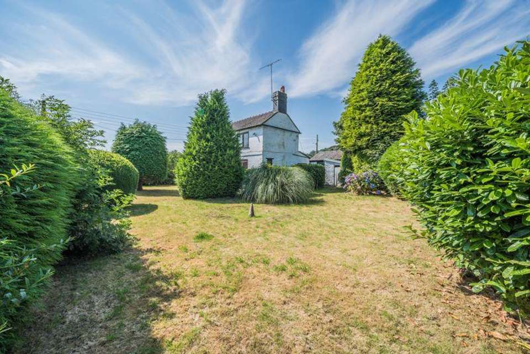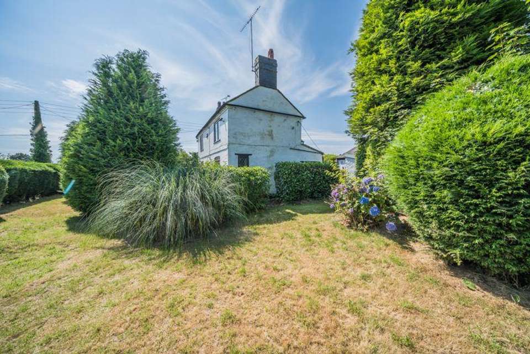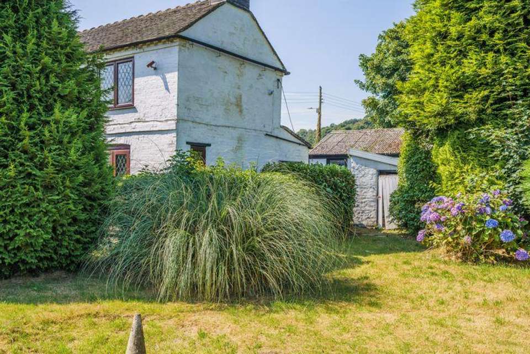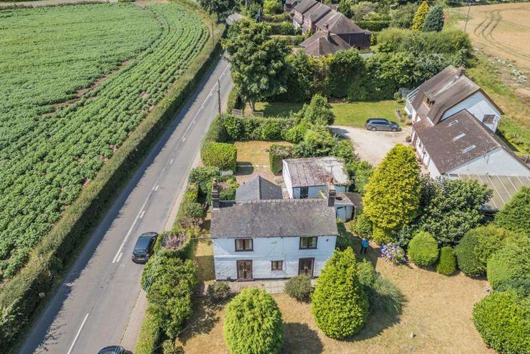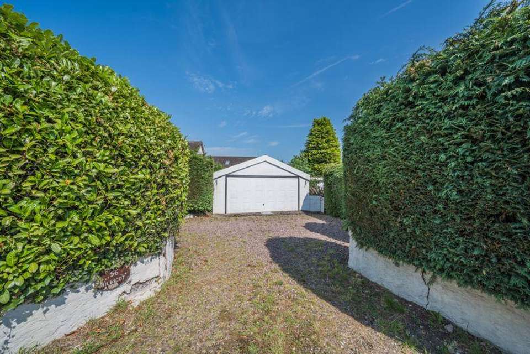2 bedroom detached house for sale
detached house
bedrooms
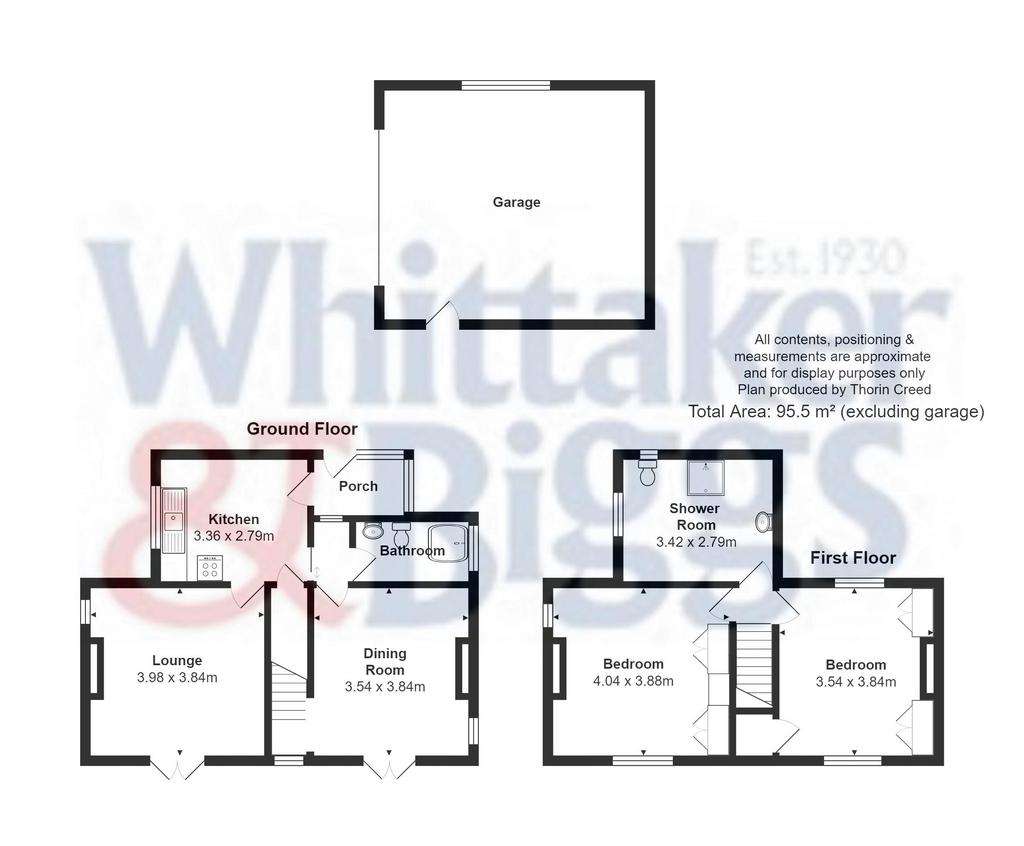
Property photos

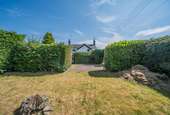
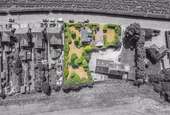
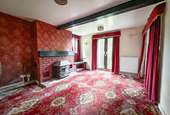
+20
Property description
This detached cottage is located on the outskirts of Madeley Village and benefits from open farmland to the front and rear. The property is in need of substantial modernization or redevelopment and there may be potential to construct more than one property on the site subject to obtaining the appropriate planning and other approvals. The Labour Government has announced plans to reform the National Planning Policy Framework (NPPF). The reforms aim to streamline the planning process and restore mandatory housing targets. The site area is 0.27 acres (0.106 hectares) or thereabouts. At present the accommodation comprises of an entrance porch, lounge, dining room, kitchen and a shower room to the ground floor with two bedrooms and shower room to the first floor. Outside there is a detached double garageMadeley is a quaint village and a local beauty sport Madeley Pool is only a short walk from this property. The Potteries conurbation and Crewe are within a short commute and the nearby M6 facilitates access further afield.
Entrance Porch - 6' 9'' x 4' 4'' (2.06m x 1.32m)
Having a half base with double glazed windows and front entrance door.
Kitchen - 10' 10'' x 9' 1'' (3.30m x 2.78m)
Having fitted wall mounted cupboard and base units, with a double drainer, stainless steel sink unit, electric cooker point, radiator, UPVC double glazed window to the front aspect. Pantry store.
Dining Room - 12' 8'' x 13' 0'' (3.86m x 3.96m)
Having a stone effect fireplace with gas fire and timber mantle, wall light points, exposed beams to ceiling, double glazed window to the front aspect, radiator. UPVC double glazed French doors leading out into the gardens.
Vestibule
Ground Floor Shower Room - 8' 3'' x 4' 5'' (2.51m x 1.35m)
Having a low level WC, pedestal wash hand basin, walk-in shower cubicle. Electric wall mounted heater, radiator. UPVC double glazed window to the rear aspect, fully tiled walls. Additional wall mounted thermostatically controlled shower.
Lounge - 12' 7'' x 11' 7'' (3.84m x 3.53m)
Having a UPVC double glaze window to the rear aspect, radiator, feature brick fireplace with multi fuel stove set upon a tiled hearth.Wall light points, radiator, UPVC double glazed French doors to the side aspect leading out into the gardens. Stairs off to first floor landing with UPVC double glaze window to the rear aspect.
First Floor Landing
Bedroom One - 13' 2'' x 12' 8'' (4.01m x 3.87m)
Having a UPVC double glaze window to the front and side aspect with the front having views over the adjacent fields. Built-in wardrobes, radiators.
Bedroom Two - 11' 7'' x 12' 9'' (3.54m x 3.88m)
Having fitted wardrobes to side wall housing a gas fired central heating boiler. Dual aspect UPVC double glazed windows to the front and rear. Radiator, built in storage cupboard with fitted shelving and hanging rail, also having access to loft space.
Shower Room - 11' 2'' x 9' 1'' (3.41m x 2.77m)
Having an enclosed shower cubicle with electric Triton shower, vanity wash hand basin set in storage unit. Low level WC, UPVC double glazed window to the front and side aspect with the front having views over the adjacent fields.
External
Detached Double GarageHaving a metal up and over door, windows to side. Driveway providing off road parking for several vehicles including space for a caravan/motorhome, if required. Gardens Lawned wrap around gardens to four sides offering a good degree of privacy. Established hedging to boundary.
Council Tax Band: D
Tenure: Freehold
Entrance Porch - 6' 9'' x 4' 4'' (2.06m x 1.32m)
Having a half base with double glazed windows and front entrance door.
Kitchen - 10' 10'' x 9' 1'' (3.30m x 2.78m)
Having fitted wall mounted cupboard and base units, with a double drainer, stainless steel sink unit, electric cooker point, radiator, UPVC double glazed window to the front aspect. Pantry store.
Dining Room - 12' 8'' x 13' 0'' (3.86m x 3.96m)
Having a stone effect fireplace with gas fire and timber mantle, wall light points, exposed beams to ceiling, double glazed window to the front aspect, radiator. UPVC double glazed French doors leading out into the gardens.
Vestibule
Ground Floor Shower Room - 8' 3'' x 4' 5'' (2.51m x 1.35m)
Having a low level WC, pedestal wash hand basin, walk-in shower cubicle. Electric wall mounted heater, radiator. UPVC double glazed window to the rear aspect, fully tiled walls. Additional wall mounted thermostatically controlled shower.
Lounge - 12' 7'' x 11' 7'' (3.84m x 3.53m)
Having a UPVC double glaze window to the rear aspect, radiator, feature brick fireplace with multi fuel stove set upon a tiled hearth.Wall light points, radiator, UPVC double glazed French doors to the side aspect leading out into the gardens. Stairs off to first floor landing with UPVC double glaze window to the rear aspect.
First Floor Landing
Bedroom One - 13' 2'' x 12' 8'' (4.01m x 3.87m)
Having a UPVC double glaze window to the front and side aspect with the front having views over the adjacent fields. Built-in wardrobes, radiators.
Bedroom Two - 11' 7'' x 12' 9'' (3.54m x 3.88m)
Having fitted wardrobes to side wall housing a gas fired central heating boiler. Dual aspect UPVC double glazed windows to the front and rear. Radiator, built in storage cupboard with fitted shelving and hanging rail, also having access to loft space.
Shower Room - 11' 2'' x 9' 1'' (3.41m x 2.77m)
Having an enclosed shower cubicle with electric Triton shower, vanity wash hand basin set in storage unit. Low level WC, UPVC double glazed window to the front and side aspect with the front having views over the adjacent fields.
External
Detached Double GarageHaving a metal up and over door, windows to side. Driveway providing off road parking for several vehicles including space for a caravan/motorhome, if required. Gardens Lawned wrap around gardens to four sides offering a good degree of privacy. Established hedging to boundary.
Council Tax Band: D
Tenure: Freehold
Interested in this property?
Council tax
First listed
Over a month agoMarketed by
Whittaker & Biggs - Congleton 16 High Street Congleton, Cheshire CW12 1BDPlacebuzz mortgage repayment calculator
Monthly repayment
The Est. Mortgage is for a 25 years repayment mortgage based on a 10% deposit and a 5.5% annual interest. It is only intended as a guide. Make sure you obtain accurate figures from your lender before committing to any mortgage. Your home may be repossessed if you do not keep up repayments on a mortgage.
- Streetview
DISCLAIMER: Property descriptions and related information displayed on this page are marketing materials provided by Whittaker & Biggs - Congleton. Placebuzz does not warrant or accept any responsibility for the accuracy or completeness of the property descriptions or related information provided here and they do not constitute property particulars. Please contact Whittaker & Biggs - Congleton for full details and further information.





