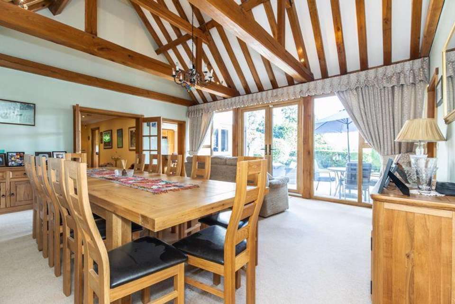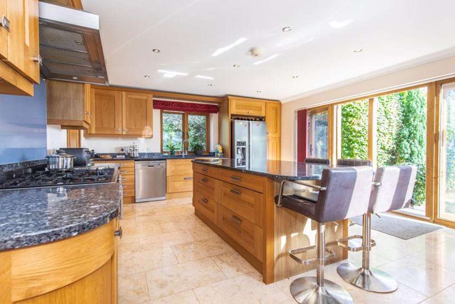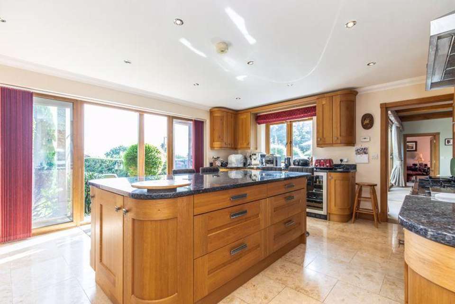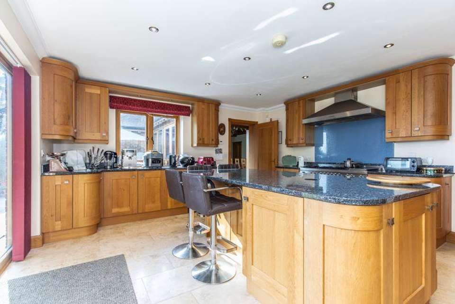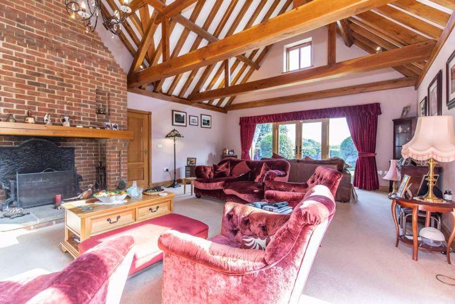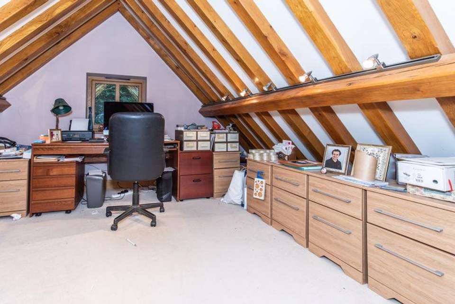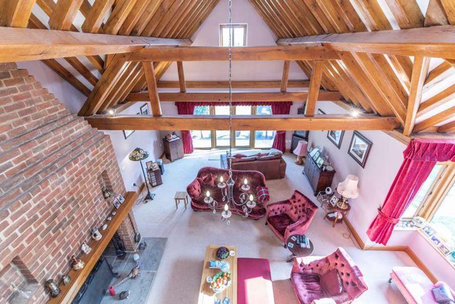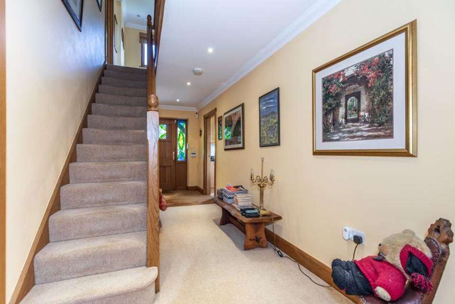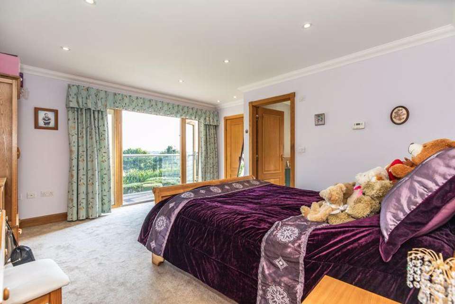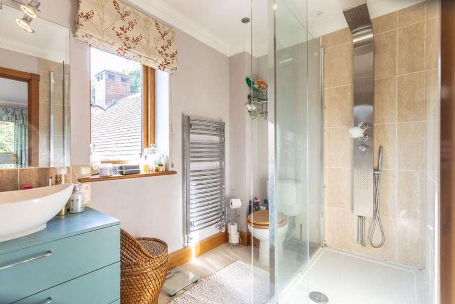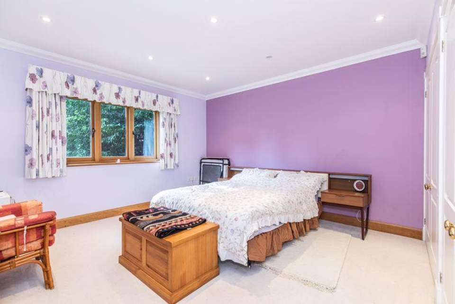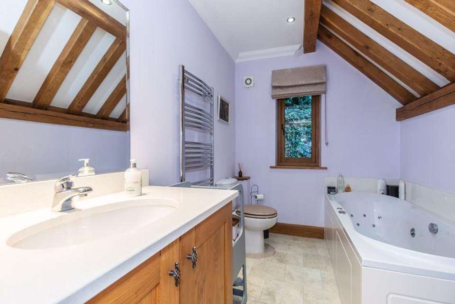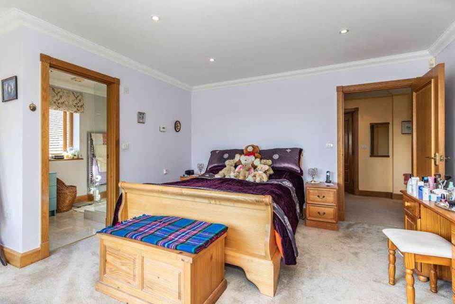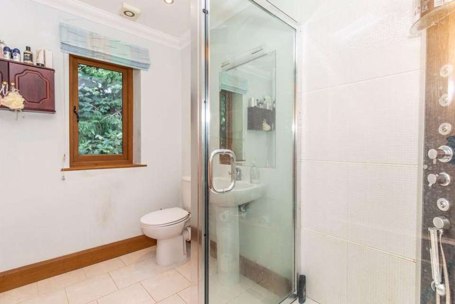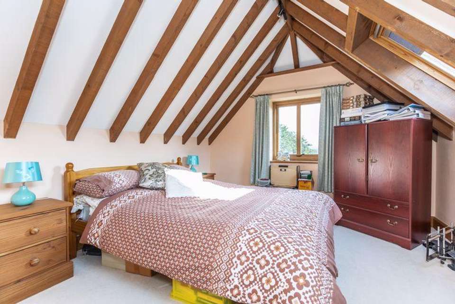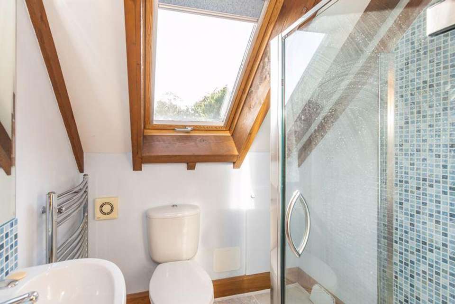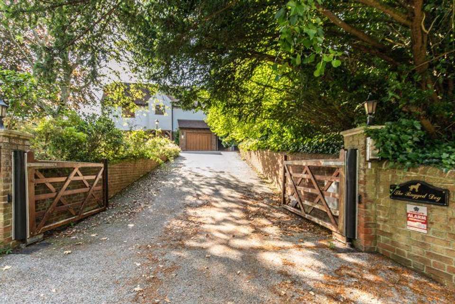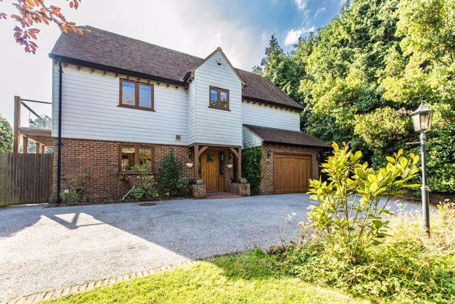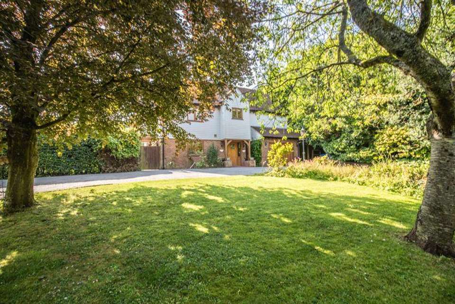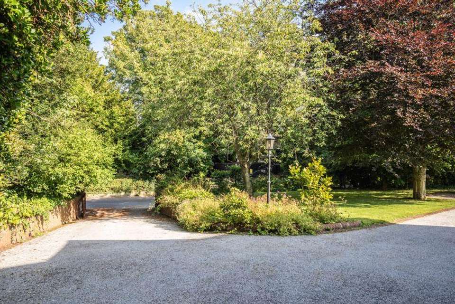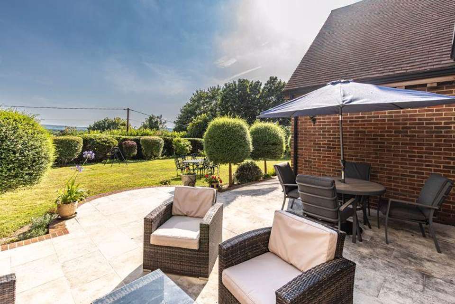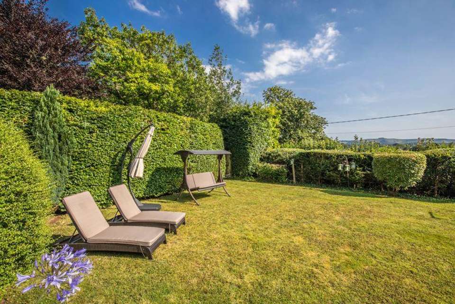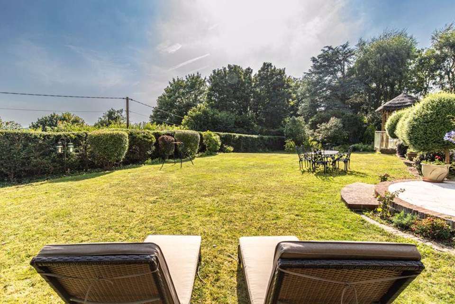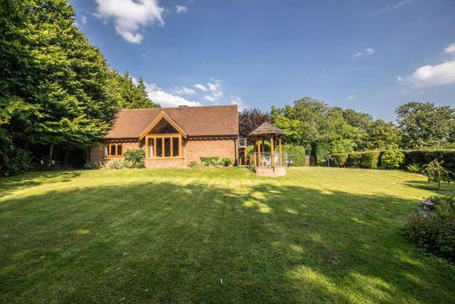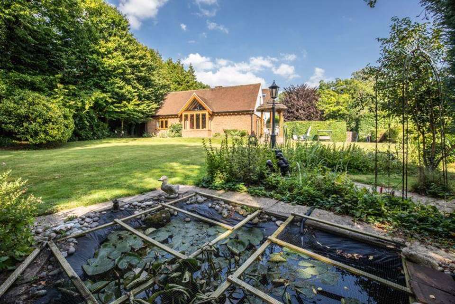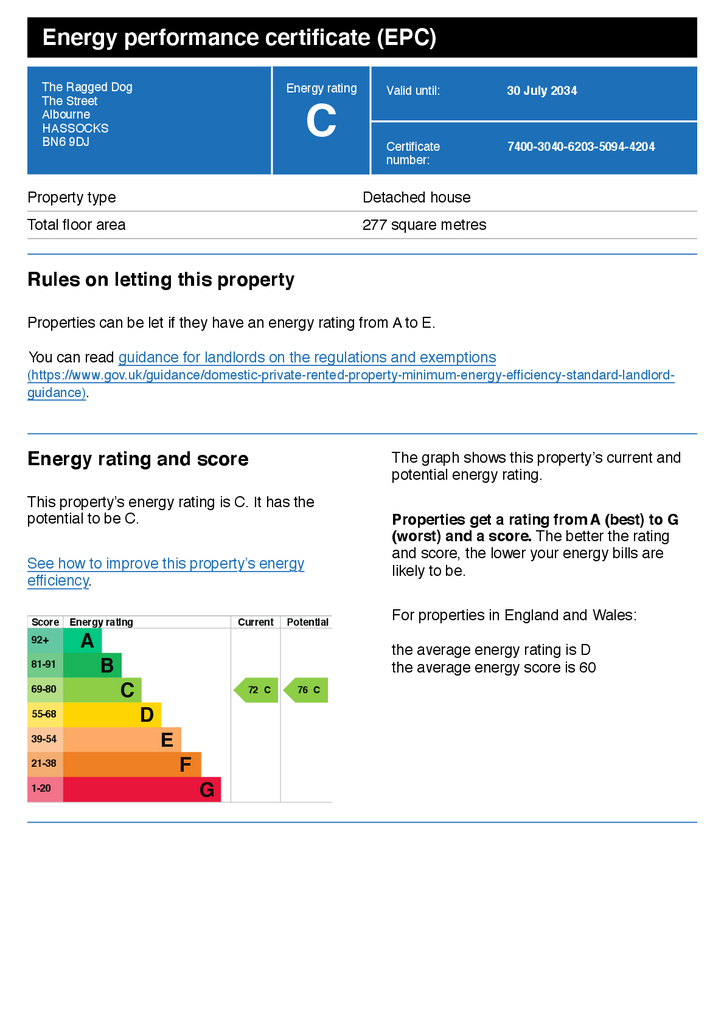5 bedroom detached house for sale
detached house
bedrooms
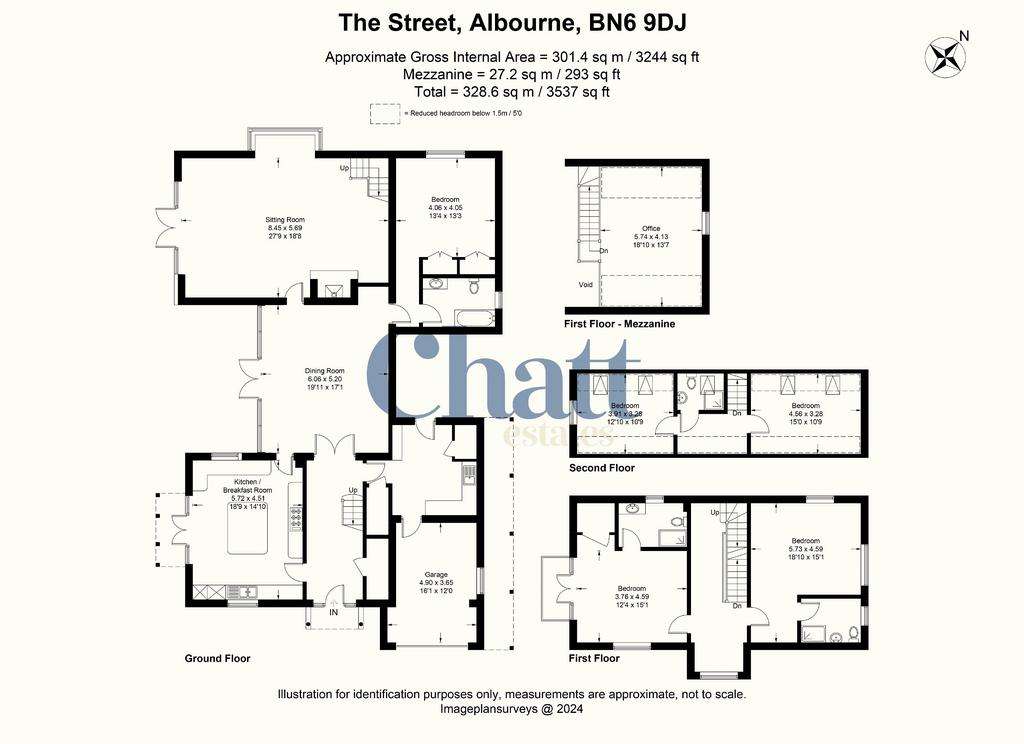
Property photos

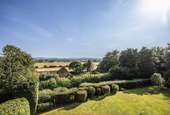

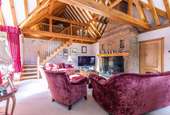
+31
Property description
A substantial and private detached house set in generous landscaped gardens and grounds of approximately 0.7 of an acre boasting stunning southerly views over neighbouring farmland towards the South Downs
Albourne is a quaint village with a local village school and church, surrounded by beautiful farmland providing an excellent backdrop for walking and other recreational activities. The larger village of Hurstpierpoint is within walking distance and, with its bustling High Street, provides a comprehensive array of shopping, including a post office, butcher and delicatessen. Hassocks, with its mainline rail station providing easy links to Brighton and London, is the next village along. The area plays host to a number of highly regarded state and private schools.
Occupying an elevated position within the village of Albourne, ‘The Ragged Dog’ boasts magnificent southerly views of the South Downs over neighbouring farmland. Built in 2004 the property boasts large well-appointed rooms looking out over the glorious landscaped gardens. The bespoke handmade kitchen comprises a range of oak wall and base units with granite worksurfaces and a centre island unit with breakfast bar. Two sizable reception rooms on the ground floor are both grand in their style with vaulted ceilings and doors opening out onto the south facing gardens. The impressive sitting room with a large focal inglenook with open fireplace and staircase leading up to a mezzanine area currently used as an office. A ground floor bedroom and shower room provide guest accommodation and there is the benefit of a sizable fully fitted utility room. Stairs lead from the hallway to the first floor where two sizable bedrooms reside serviced by an en-suite shower rooms. The principal bedroom lies on the south side of the property with doors out onto the south facing balcony. The second floor provides two further double bedrooms and a shower room. The private and beautifully landscaped gardens of approximately 0.7 of an acre extend to the south and west of the property with a raised paved terrace adjoining the full length of the property capitalising on the glorious views of the South Downs. The gardens are predominantly laid to lawn with wonderfully stocked raised beds interspersed with mature shrub beds and trees. There is an ornamental pond and water feature along with a kitchen garden comprising a green house and poly tunnel lying at the end of the garden.
KITCHEN
Bespoke kitchen
Solid oak shaker style wall and base units
Granite worksurfaces
Inset twin stainless steel sink basins
Space for range cooker
Stainless steel extractor fan over
Space for washing machine
Space for wine cooler
Space for ‘American Style’ fridge freezer
Tiled floor
BATHROOMS
Ground Floor En-Suite Bathroom
Panelled jacuzzi bath
Low level w.c. suite
Inset wash hand basin with cupboards under
Heated ladder style towel radiator
Tiled floor
Principal Bedroom En-Suite Shower Room
Large walk in shower with wall mounted full body shower panelled and glazed screen
Low level w.c. suite
Free standing wash hand basin with drawers under
Tiled floors and walls
Bedroom 2 En-Suite Shower Room
Large walk in shower with wall mounted full body shower panelled and glazed screen
Low level w.c. suite
Free standing wash hand basin
Fully tiled floor and walls
Second Floor Shower Room
Large walk in shower with wall mounted full body shower panelled and glazed screen
Low level w.c. suite
Pedestal wash hand basin
Tiled floor
SPECIFICATION
Wall mounted ‘Worcester’ gas fired boiler located in the utility room
Underfloor heating to the whole of the ground floor
Sizable utility room
Incredible views of the South Downs from multiple points in the house and the garden
Kitchen garden with large greenhouse and poly tunnel
Landscaped gardens with central ornamental pond
Integral garage
Twin electric entrance gates
EXTERNAL
The property is approached via twin electric 5 bar gates over a sweeping driveway with parking for several cars with a front lawn and established trees bordered by mature hedgerow. Side access to the rear garden is via a timber gate where a sizable full length raised paved terrace adjoins the side and rear of the property. A ‘Breeze House’ with glass panels and steel balustrades can be accessed via the terrace. Steps lead down through well stocked shrub and small plant beds to an expanse of lawn. Within the lawn Is a sizable ornamental pond with a water feature along with scattered mature shrub beds. At the rear of the garden lies the kitchen garden including a large greenhouse and poly tunnel along with a timber garden shed.
Tenure: Freehold
Albourne is a quaint village with a local village school and church, surrounded by beautiful farmland providing an excellent backdrop for walking and other recreational activities. The larger village of Hurstpierpoint is within walking distance and, with its bustling High Street, provides a comprehensive array of shopping, including a post office, butcher and delicatessen. Hassocks, with its mainline rail station providing easy links to Brighton and London, is the next village along. The area plays host to a number of highly regarded state and private schools.
Occupying an elevated position within the village of Albourne, ‘The Ragged Dog’ boasts magnificent southerly views of the South Downs over neighbouring farmland. Built in 2004 the property boasts large well-appointed rooms looking out over the glorious landscaped gardens. The bespoke handmade kitchen comprises a range of oak wall and base units with granite worksurfaces and a centre island unit with breakfast bar. Two sizable reception rooms on the ground floor are both grand in their style with vaulted ceilings and doors opening out onto the south facing gardens. The impressive sitting room with a large focal inglenook with open fireplace and staircase leading up to a mezzanine area currently used as an office. A ground floor bedroom and shower room provide guest accommodation and there is the benefit of a sizable fully fitted utility room. Stairs lead from the hallway to the first floor where two sizable bedrooms reside serviced by an en-suite shower rooms. The principal bedroom lies on the south side of the property with doors out onto the south facing balcony. The second floor provides two further double bedrooms and a shower room. The private and beautifully landscaped gardens of approximately 0.7 of an acre extend to the south and west of the property with a raised paved terrace adjoining the full length of the property capitalising on the glorious views of the South Downs. The gardens are predominantly laid to lawn with wonderfully stocked raised beds interspersed with mature shrub beds and trees. There is an ornamental pond and water feature along with a kitchen garden comprising a green house and poly tunnel lying at the end of the garden.
KITCHEN
Bespoke kitchen
Solid oak shaker style wall and base units
Granite worksurfaces
Inset twin stainless steel sink basins
Space for range cooker
Stainless steel extractor fan over
Space for washing machine
Space for wine cooler
Space for ‘American Style’ fridge freezer
Tiled floor
BATHROOMS
Ground Floor En-Suite Bathroom
Panelled jacuzzi bath
Low level w.c. suite
Inset wash hand basin with cupboards under
Heated ladder style towel radiator
Tiled floor
Principal Bedroom En-Suite Shower Room
Large walk in shower with wall mounted full body shower panelled and glazed screen
Low level w.c. suite
Free standing wash hand basin with drawers under
Tiled floors and walls
Bedroom 2 En-Suite Shower Room
Large walk in shower with wall mounted full body shower panelled and glazed screen
Low level w.c. suite
Free standing wash hand basin
Fully tiled floor and walls
Second Floor Shower Room
Large walk in shower with wall mounted full body shower panelled and glazed screen
Low level w.c. suite
Pedestal wash hand basin
Tiled floor
SPECIFICATION
Wall mounted ‘Worcester’ gas fired boiler located in the utility room
Underfloor heating to the whole of the ground floor
Sizable utility room
Incredible views of the South Downs from multiple points in the house and the garden
Kitchen garden with large greenhouse and poly tunnel
Landscaped gardens with central ornamental pond
Integral garage
Twin electric entrance gates
EXTERNAL
The property is approached via twin electric 5 bar gates over a sweeping driveway with parking for several cars with a front lawn and established trees bordered by mature hedgerow. Side access to the rear garden is via a timber gate where a sizable full length raised paved terrace adjoins the side and rear of the property. A ‘Breeze House’ with glass panels and steel balustrades can be accessed via the terrace. Steps lead down through well stocked shrub and small plant beds to an expanse of lawn. Within the lawn Is a sizable ornamental pond with a water feature along with scattered mature shrub beds. At the rear of the garden lies the kitchen garden including a large greenhouse and poly tunnel along with a timber garden shed.
Tenure: Freehold
Interested in this property?
Council tax
First listed
Over a month agoEnergy Performance Certificate
Marketed by
Chatt Estates - Hurstpierpoint 133 High Street Hurstpierpoint BN6 9PUPlacebuzz mortgage repayment calculator
Monthly repayment
The Est. Mortgage is for a 25 years repayment mortgage based on a 10% deposit and a 5.5% annual interest. It is only intended as a guide. Make sure you obtain accurate figures from your lender before committing to any mortgage. Your home may be repossessed if you do not keep up repayments on a mortgage.
- Streetview
DISCLAIMER: Property descriptions and related information displayed on this page are marketing materials provided by Chatt Estates - Hurstpierpoint. Placebuzz does not warrant or accept any responsibility for the accuracy or completeness of the property descriptions or related information provided here and they do not constitute property particulars. Please contact Chatt Estates - Hurstpierpoint for full details and further information.



