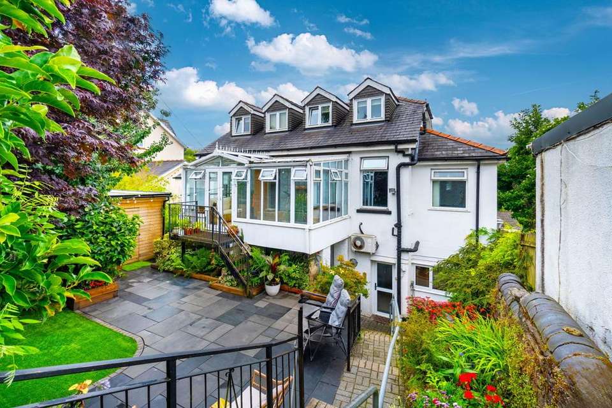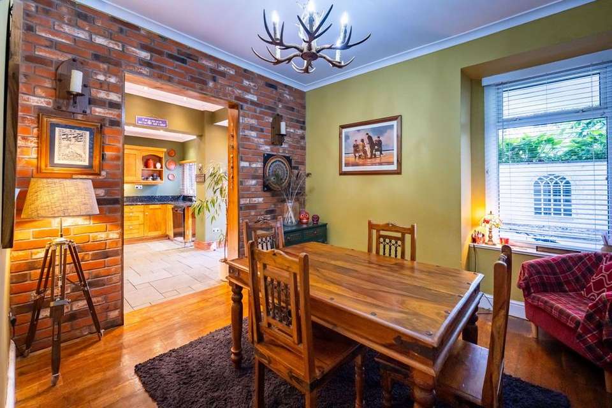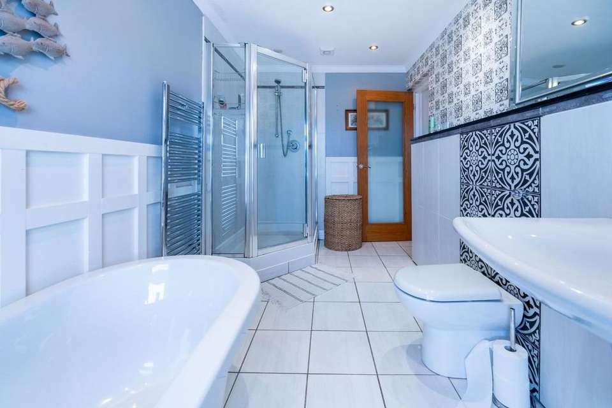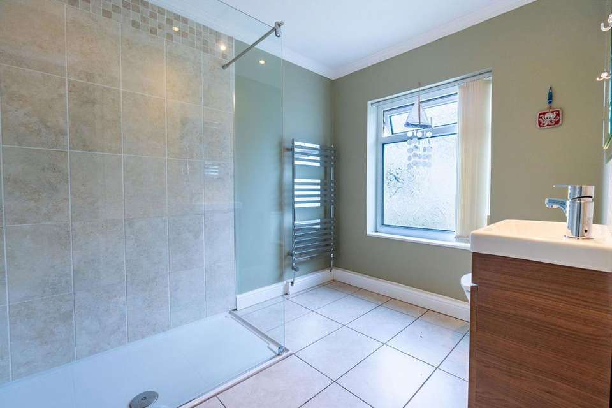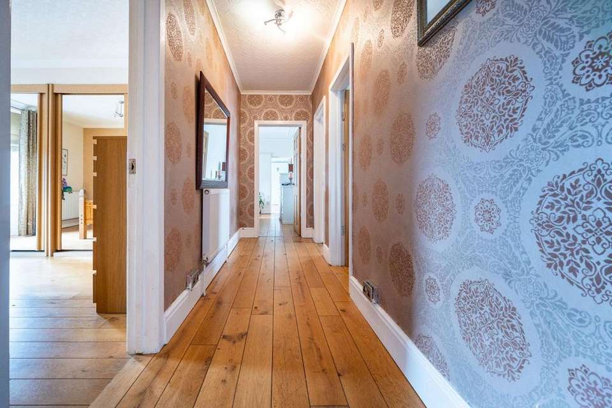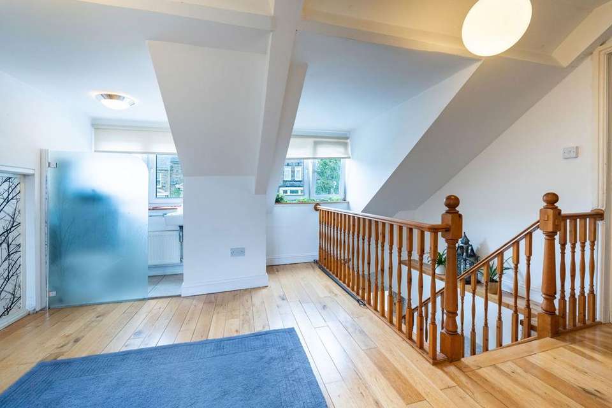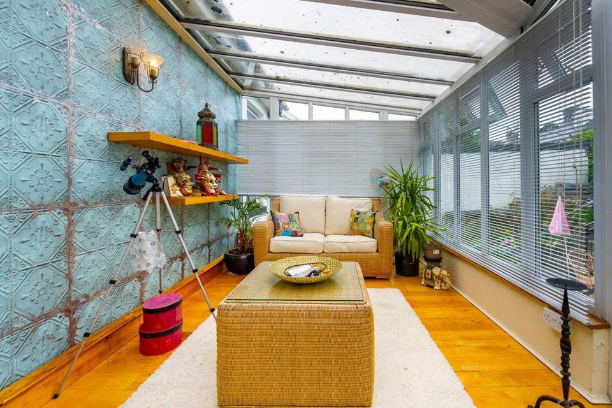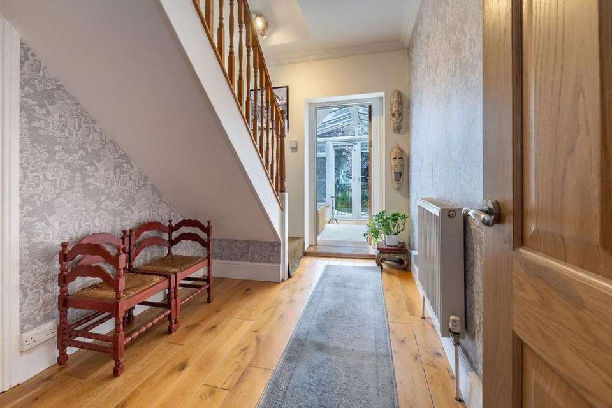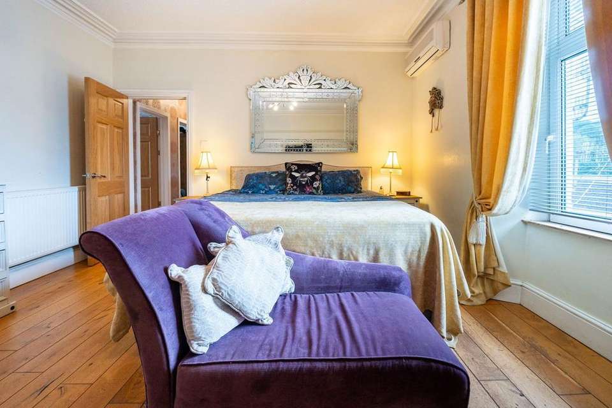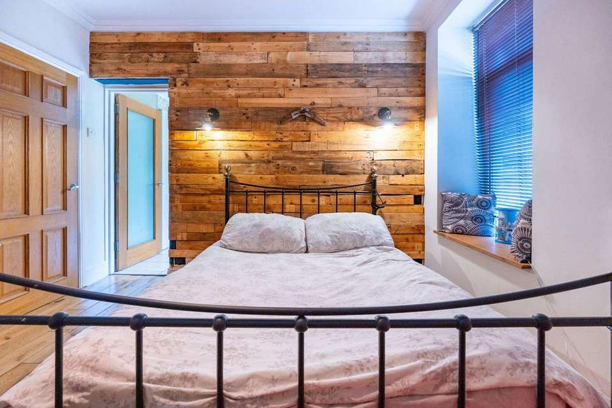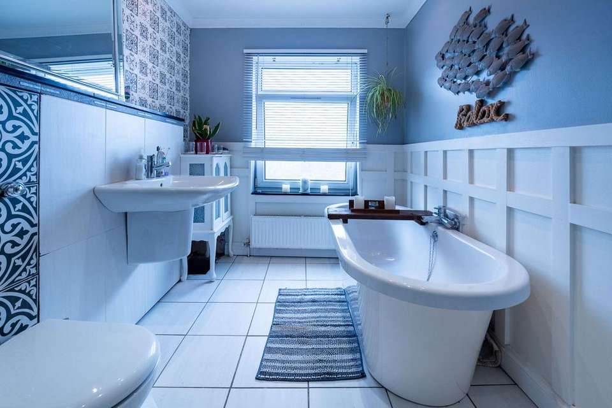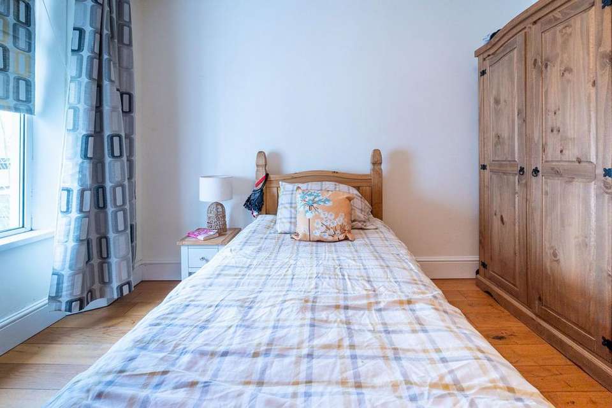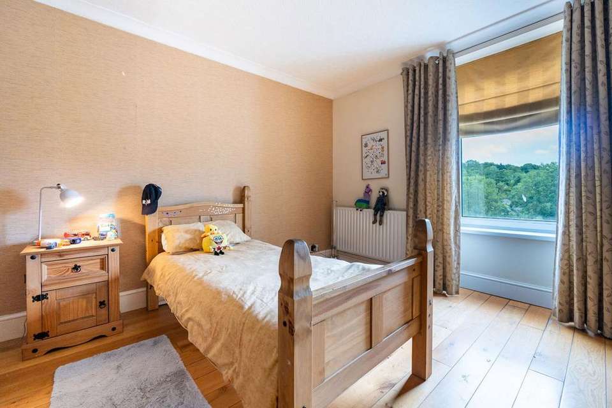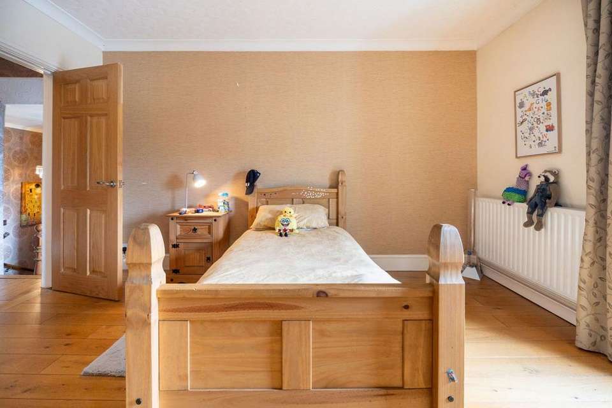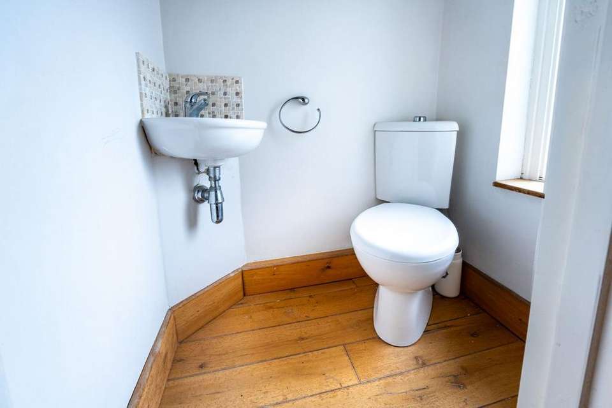6 bedroom detached house for sale
detached house
bedrooms
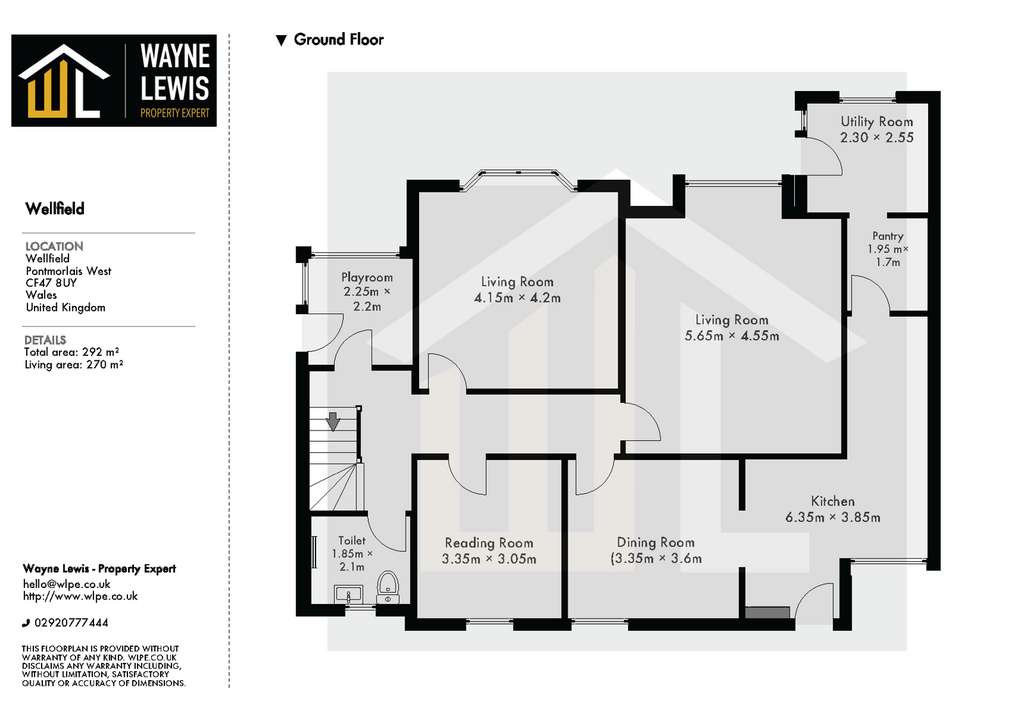
Property photos


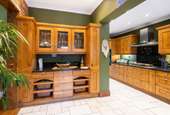
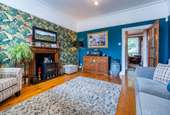
+31
Property description
A Timeless Family Home of Exceptional Character!
Discover an unparalleled lifestyle in this magnificent six-bedroom, three bathroom detached property, where stunning interior design seamlessly blends with period elegance and contemporary comfort.Hidden from the world, this exceptional home offers a private oasis. Step through the front door to be captivated by the enchanting entrance hall, adorned with Victorian clay tiles and beautiful hardwood floors.The heart of the home is the stunning kitchen, where exposed brick walls create a warm and inviting atmosphere. This culinary haven boasts an abundance of bespoke real wood cabinetry, complemented by ample black quartz counter tops and elegant floor tiles. A dedicated pantry with space for an American fridge and a versatile laundry/utility room with rear garden access complete this functional space.The quirky, bespoke designer dining room offers a charming setting for family meals, while multiple, spacious and exquisitely appointed reception rooms provide versatile spaces for relaxation and entertaining. The main reception room, featuring a large bay window and a feature fireplace, is a particular highlight.
A dedicated cosy library/reading room, complete with stunning custom-built glass-fronted bookshelves, is a haven for book lovers. A guest toilet and an additional reception room, currently utilised as a playroom, add to the property's versatility.Ascending the magnificent real oak wood staircase, you'll discover four generously proportioned double bedrooms on the first floor. The landing offers a bright bathroom with walk-in shower and separate toilet.
The master bedroom is a true spacious retreat, boasting a stunning en-suite bathroom with a roll-top bath and walk-in shower. Two further generous bedrooms are found on this floor, while a third additional bedroom benefits from en-suite facilities, catering to the needs of a growing family. A second bespoke hallway leads to a tranquil glass conservatory, perfect for relaxation. A further real wood staircase ascends to the second floor, where two additional bedrooms offer flexibility for a home office, guest accommodation, or children's play areas (currently used as a home gym and art studio).Outside, the property is surrounded by a private, tranquil garden oasis, paved with Welsh slate tiles and featuring a peaceful fish pond with a serene waterfall. An enclosed garden room with a hot tub provides an additional outdoor retreat. The rear garden offers a brick-paved patio and a shed. A double garage provides ample off-street parking.This extraordinary home is a testament to exceptional design and craftsmanship. An internal viewing is essential to fully appreciate its unique character and charm.
Discover an unparalleled lifestyle in this magnificent six-bedroom, three bathroom detached property, where stunning interior design seamlessly blends with period elegance and contemporary comfort.Hidden from the world, this exceptional home offers a private oasis. Step through the front door to be captivated by the enchanting entrance hall, adorned with Victorian clay tiles and beautiful hardwood floors.The heart of the home is the stunning kitchen, where exposed brick walls create a warm and inviting atmosphere. This culinary haven boasts an abundance of bespoke real wood cabinetry, complemented by ample black quartz counter tops and elegant floor tiles. A dedicated pantry with space for an American fridge and a versatile laundry/utility room with rear garden access complete this functional space.The quirky, bespoke designer dining room offers a charming setting for family meals, while multiple, spacious and exquisitely appointed reception rooms provide versatile spaces for relaxation and entertaining. The main reception room, featuring a large bay window and a feature fireplace, is a particular highlight.
A dedicated cosy library/reading room, complete with stunning custom-built glass-fronted bookshelves, is a haven for book lovers. A guest toilet and an additional reception room, currently utilised as a playroom, add to the property's versatility.Ascending the magnificent real oak wood staircase, you'll discover four generously proportioned double bedrooms on the first floor. The landing offers a bright bathroom with walk-in shower and separate toilet.
The master bedroom is a true spacious retreat, boasting a stunning en-suite bathroom with a roll-top bath and walk-in shower. Two further generous bedrooms are found on this floor, while a third additional bedroom benefits from en-suite facilities, catering to the needs of a growing family. A second bespoke hallway leads to a tranquil glass conservatory, perfect for relaxation. A further real wood staircase ascends to the second floor, where two additional bedrooms offer flexibility for a home office, guest accommodation, or children's play areas (currently used as a home gym and art studio).Outside, the property is surrounded by a private, tranquil garden oasis, paved with Welsh slate tiles and featuring a peaceful fish pond with a serene waterfall. An enclosed garden room with a hot tub provides an additional outdoor retreat. The rear garden offers a brick-paved patio and a shed. A double garage provides ample off-street parking.This extraordinary home is a testament to exceptional design and craftsmanship. An internal viewing is essential to fully appreciate its unique character and charm.
Interested in this property?
Council tax
First listed
Over a month agoEnergy Performance Certificate
Marketed by
Wayne Lewis - Property Expert - Caerphilly 20 Heol Cwarr Caerphilly, Mid Glamor CF83 2NEPlacebuzz mortgage repayment calculator
Monthly repayment
The Est. Mortgage is for a 25 years repayment mortgage based on a 10% deposit and a 5.5% annual interest. It is only intended as a guide. Make sure you obtain accurate figures from your lender before committing to any mortgage. Your home may be repossessed if you do not keep up repayments on a mortgage.
- Streetview
DISCLAIMER: Property descriptions and related information displayed on this page are marketing materials provided by Wayne Lewis - Property Expert - Caerphilly. Placebuzz does not warrant or accept any responsibility for the accuracy or completeness of the property descriptions or related information provided here and they do not constitute property particulars. Please contact Wayne Lewis - Property Expert - Caerphilly for full details and further information.

