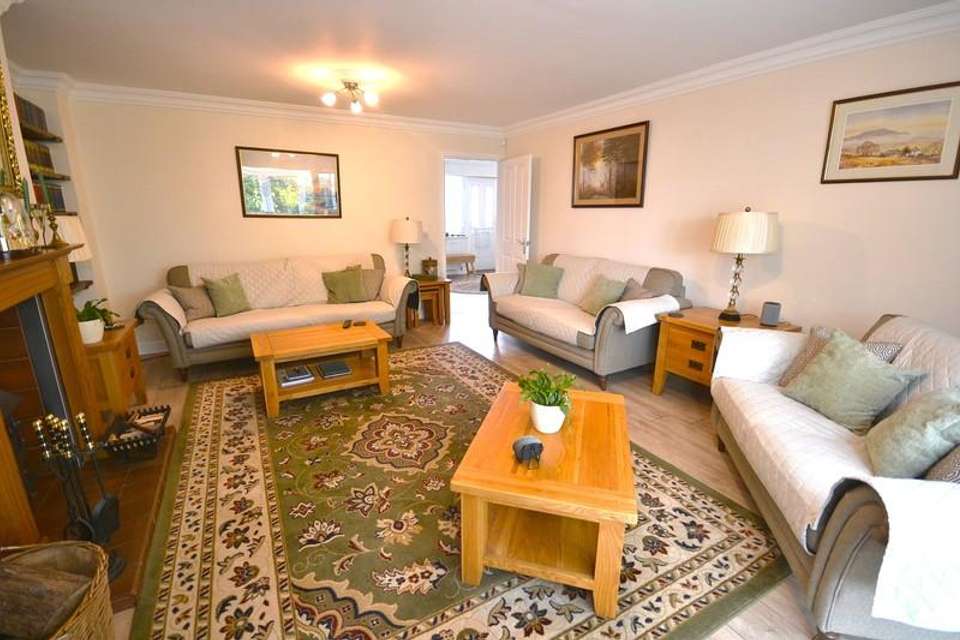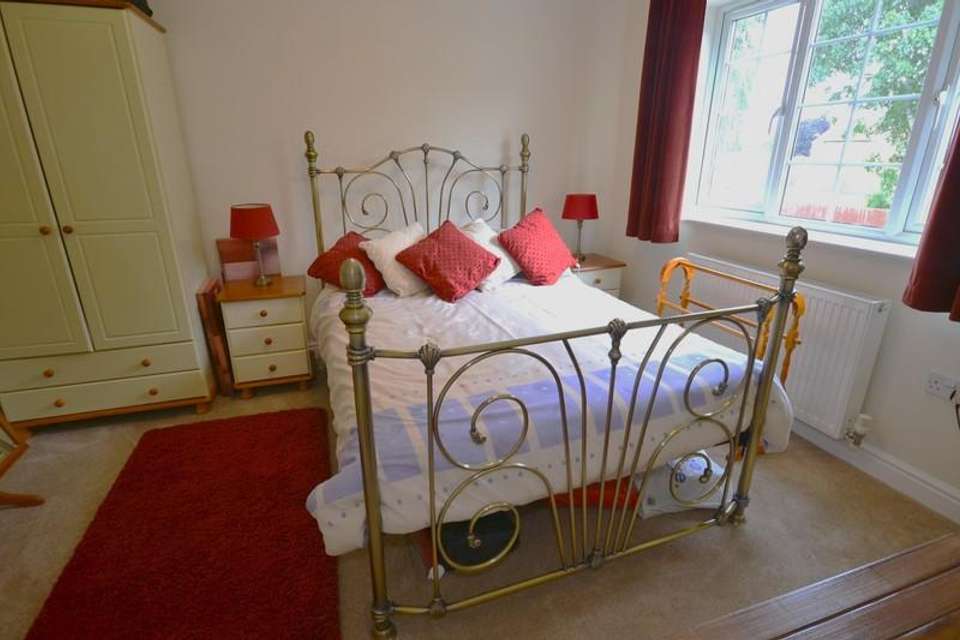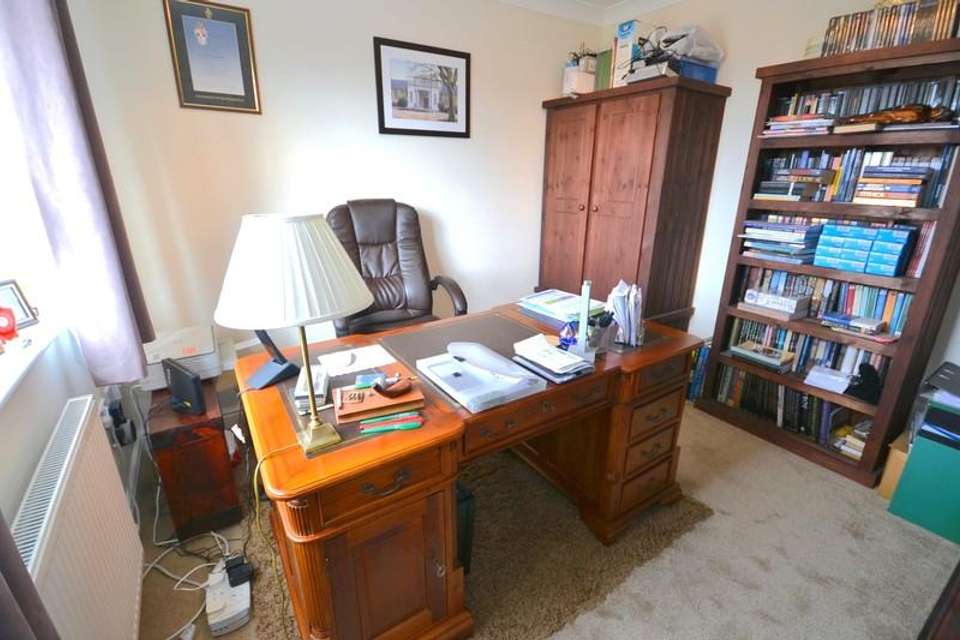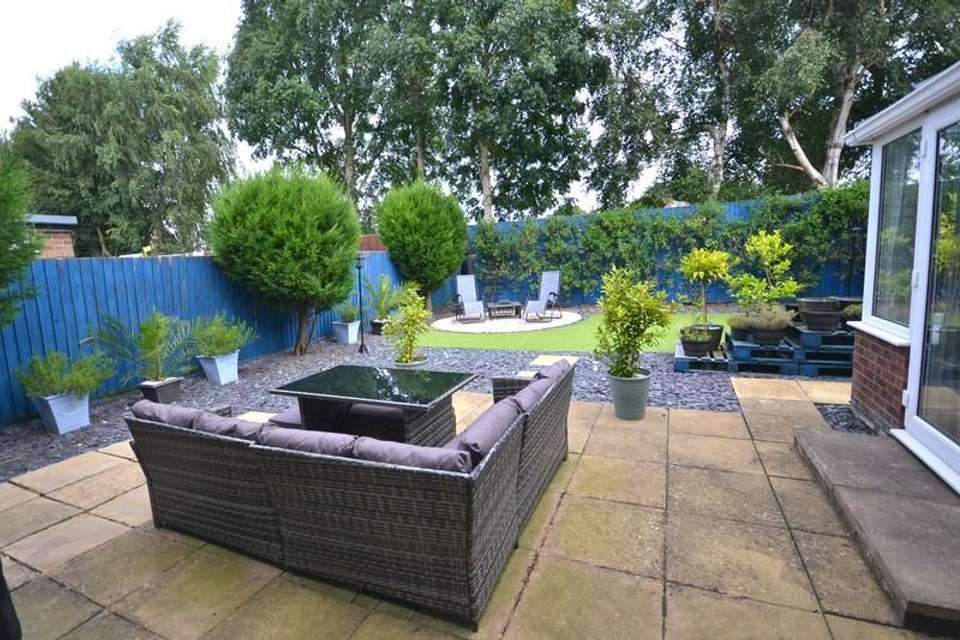4 bedroom detached house for sale
detached house
bedrooms
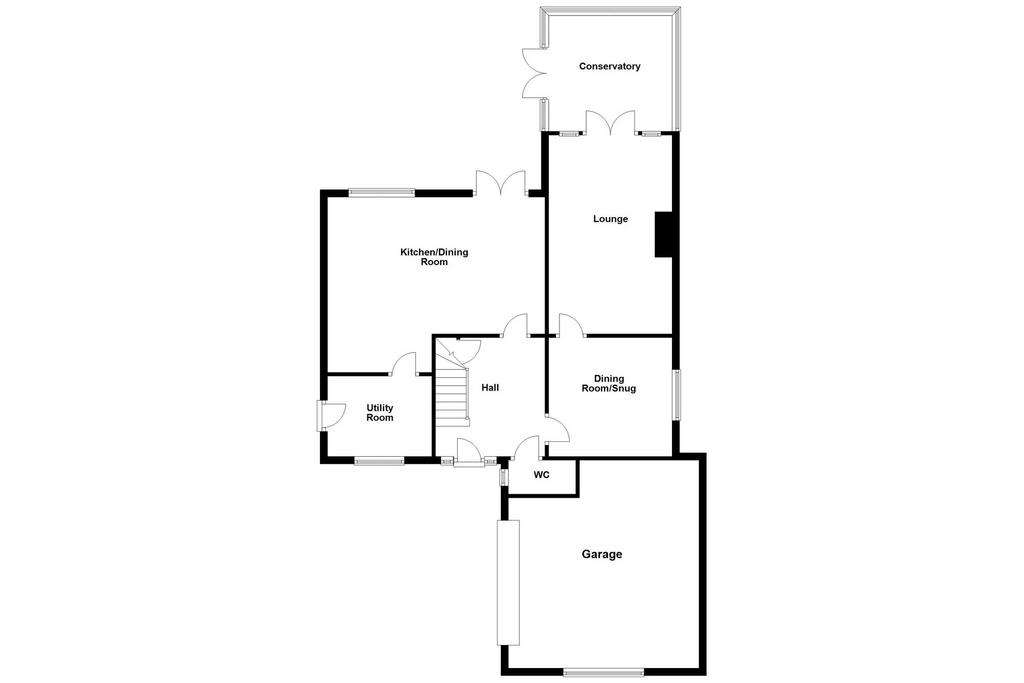
Property photos




+14
Property description
Welcome to this charming and quintessential detached house nested in the picturesque village of Weston Hills. This home boats a spacious plot of land which includes four bedrooms, utility and conservatory. This property is situated on a pleasant cul-de-sac, and is a short drive from Spalding town. Viewings are highly recommended to appreciate all this property has to offer. Check out our Harrison Rose website to view our full property video tour.
Accommodation
As you enter the property, you are greeted by a welcoming entrance hall. To your right is the dining room, which offers space for a seating area, and could also be ideal as a study. The lounge boats a generous amount of space, and hosts room for free-standing furniture. This room is nested within the heart of the home and exudes an air of comfort and relaxation. Adjoined to the lounge is a bright and airy conservatory. This room offers ample space and is a peaceful room to relax. The WC is equipped with a hand-wash basin and WC. The kitchen is a contemporary cooking haven, featuring an integrated basin, fridge/freezer and dishwasher and a range cooker coming included with the property. The kitchen comes equipped with a kitchen island, and doors to the rear garden. This room hosts space for a seating area. Adjoined to the kitchen is the utility which is practical to hold space for a washing machine and tumble dryer.
To the first-floor accommodation there are four bedrooms, bathroom and en-suite. Bedroom one is a generous sized double bedroom, which boasts space and includes pleasant views of the rear garden. Attached to bedroom one is a well-appointed en-suite that features a hand-wash basin, shower and WC. Bedroom two is a tranquil space featuring ample natural light and a spacious layout. Bedroom three is a charming haven offering views overlooking the rear garden, it also benefits from a jack-and-jill style en-suite to the main bathroom. Bedroom four offers ample space for free-standing furniture which could also double as a study. The bathroom is a bright and airy space equipped with a hand-wash basin, bath, walk-in shower and a WC.
Outside
Behind the sleek, contemporary residence lies the rear garden. The garden hosts a captivating blend of small trees and plants. The garden is laid to artificial grass, and also offers a slate patio which is practical for a seating area to enjoy the summer evenings. The substantial and block-paved driveway provides ample parking space for multiple cars, ensuring convenience for residents and guests alike. To complete the property is the oversized garage, which is perfect for storage due to having a part boarded loft. This property also comes including a Pod Point EV charger.
Location
Weston Hills is small village off the B1165 just few miles away Spalding. Nearby Weston is a village nestled approximately a 10-minute drive between the market towns of Holbeach and Spalding. It offers park and green areas allowing space for outdoor activities and leisure, access to public transportation links and local amenities such as Baytree Garden Centre, a popular village pub called The Chequers where both residents and visitors alike enjoy dining and a local shop with Post Office
Measurements
Ground Floor
Conservatory 3.35m (11') x 3.14m (10'4")
Lounge 5.39m (17'8") x 4.54m (14'11")
Dining Room 3.52m (11'7") x 3.10m (10'2")
Kitchen/Dining Room 5.90m (19'4") x 3.71m (12'2")
Utility Room 2.84m (9'4") x 2.18m (7'2")
First Floor
Bedroom 1 5.43m (17'10") max x 4.50m (14'9")
Bedroom 2 4.55m (14'11") max x 3.11m (10'2")
Bedroom 3 3.73m (12'3") x 3.11m (10'2")
Bedroom 4 3.15m (10'4") x 2.86m (9'5")
Council Tax Band: D
Viewing
Please contact our Spalding Office on[use Contact Agent Button] if you wish to arrange a viewing appointment for this property or require further information.
IMPORTANT NOTICE:
Harrison Rose Estate Agents give notice that these property details do not constitute an offer or contract or part thereof. All descriptions, photographs and plans are for guidance only and should not be relied upon as statements or representations of fact. All measurements are approximate and not necessarily to scale. The text, photographs and plans are for guidance only, our images only represent part of the property as it appeared at the time they were taken. Any prospective purchaser must satisfy themselves of the correctness of the information within the particulars by inspection or otherwise. Harrison Rose does not have any authority to give any representations or warranties whatsoever in relation to this property (including but not limited to planning/building regulations), nor can it enter into any contract on behalf of the Vendor.
Accommodation
As you enter the property, you are greeted by a welcoming entrance hall. To your right is the dining room, which offers space for a seating area, and could also be ideal as a study. The lounge boats a generous amount of space, and hosts room for free-standing furniture. This room is nested within the heart of the home and exudes an air of comfort and relaxation. Adjoined to the lounge is a bright and airy conservatory. This room offers ample space and is a peaceful room to relax. The WC is equipped with a hand-wash basin and WC. The kitchen is a contemporary cooking haven, featuring an integrated basin, fridge/freezer and dishwasher and a range cooker coming included with the property. The kitchen comes equipped with a kitchen island, and doors to the rear garden. This room hosts space for a seating area. Adjoined to the kitchen is the utility which is practical to hold space for a washing machine and tumble dryer.
To the first-floor accommodation there are four bedrooms, bathroom and en-suite. Bedroom one is a generous sized double bedroom, which boasts space and includes pleasant views of the rear garden. Attached to bedroom one is a well-appointed en-suite that features a hand-wash basin, shower and WC. Bedroom two is a tranquil space featuring ample natural light and a spacious layout. Bedroom three is a charming haven offering views overlooking the rear garden, it also benefits from a jack-and-jill style en-suite to the main bathroom. Bedroom four offers ample space for free-standing furniture which could also double as a study. The bathroom is a bright and airy space equipped with a hand-wash basin, bath, walk-in shower and a WC.
Outside
Behind the sleek, contemporary residence lies the rear garden. The garden hosts a captivating blend of small trees and plants. The garden is laid to artificial grass, and also offers a slate patio which is practical for a seating area to enjoy the summer evenings. The substantial and block-paved driveway provides ample parking space for multiple cars, ensuring convenience for residents and guests alike. To complete the property is the oversized garage, which is perfect for storage due to having a part boarded loft. This property also comes including a Pod Point EV charger.
Location
Weston Hills is small village off the B1165 just few miles away Spalding. Nearby Weston is a village nestled approximately a 10-minute drive between the market towns of Holbeach and Spalding. It offers park and green areas allowing space for outdoor activities and leisure, access to public transportation links and local amenities such as Baytree Garden Centre, a popular village pub called The Chequers where both residents and visitors alike enjoy dining and a local shop with Post Office
Measurements
Ground Floor
Conservatory 3.35m (11') x 3.14m (10'4")
Lounge 5.39m (17'8") x 4.54m (14'11")
Dining Room 3.52m (11'7") x 3.10m (10'2")
Kitchen/Dining Room 5.90m (19'4") x 3.71m (12'2")
Utility Room 2.84m (9'4") x 2.18m (7'2")
First Floor
Bedroom 1 5.43m (17'10") max x 4.50m (14'9")
Bedroom 2 4.55m (14'11") max x 3.11m (10'2")
Bedroom 3 3.73m (12'3") x 3.11m (10'2")
Bedroom 4 3.15m (10'4") x 2.86m (9'5")
Council Tax Band: D
Viewing
Please contact our Spalding Office on[use Contact Agent Button] if you wish to arrange a viewing appointment for this property or require further information.
IMPORTANT NOTICE:
Harrison Rose Estate Agents give notice that these property details do not constitute an offer or contract or part thereof. All descriptions, photographs and plans are for guidance only and should not be relied upon as statements or representations of fact. All measurements are approximate and not necessarily to scale. The text, photographs and plans are for guidance only, our images only represent part of the property as it appeared at the time they were taken. Any prospective purchaser must satisfy themselves of the correctness of the information within the particulars by inspection or otherwise. Harrison Rose does not have any authority to give any representations or warranties whatsoever in relation to this property (including but not limited to planning/building regulations), nor can it enter into any contract on behalf of the Vendor.
Interested in this property?
Council tax
First listed
Over a month agoMarketed by
Harrison Rose Estate Agents - Whittlesey 3 Angel House, Whittlesey Peterborough, Cambs PE7 1SEPlacebuzz mortgage repayment calculator
Monthly repayment
The Est. Mortgage is for a 25 years repayment mortgage based on a 10% deposit and a 5.5% annual interest. It is only intended as a guide. Make sure you obtain accurate figures from your lender before committing to any mortgage. Your home may be repossessed if you do not keep up repayments on a mortgage.
- Streetview
DISCLAIMER: Property descriptions and related information displayed on this page are marketing materials provided by Harrison Rose Estate Agents - Whittlesey. Placebuzz does not warrant or accept any responsibility for the accuracy or completeness of the property descriptions or related information provided here and they do not constitute property particulars. Please contact Harrison Rose Estate Agents - Whittlesey for full details and further information.




