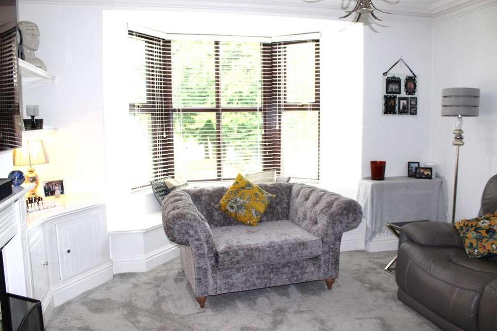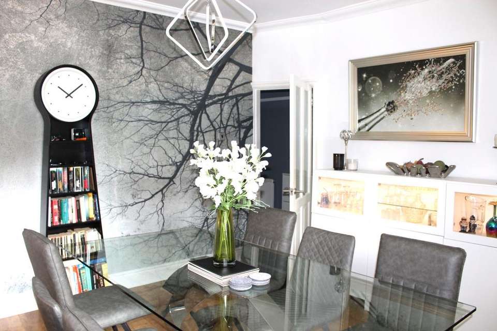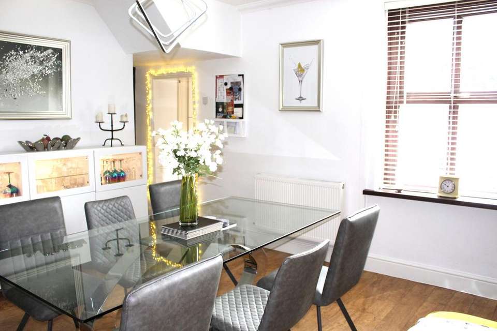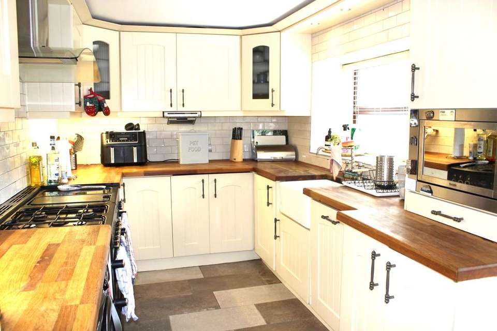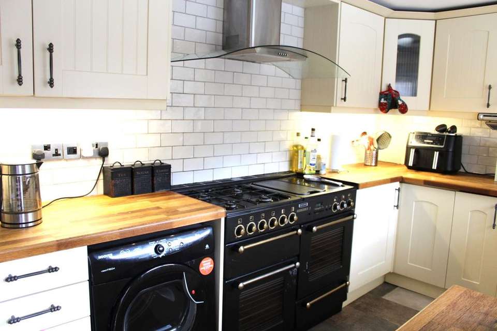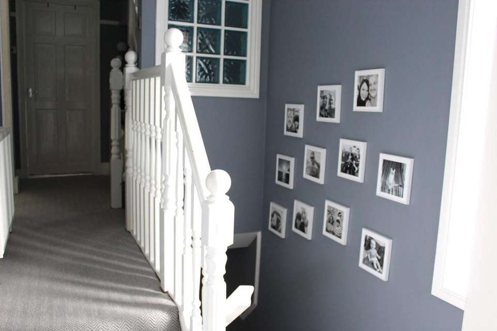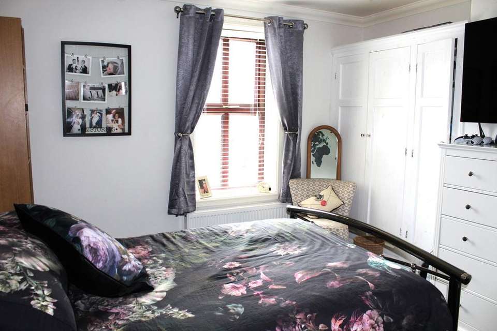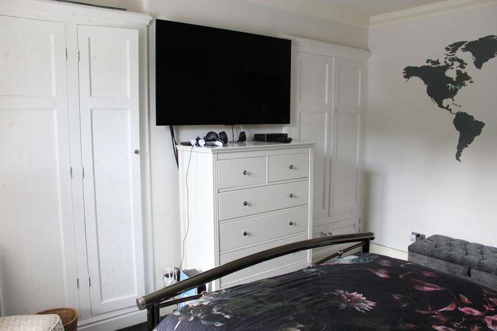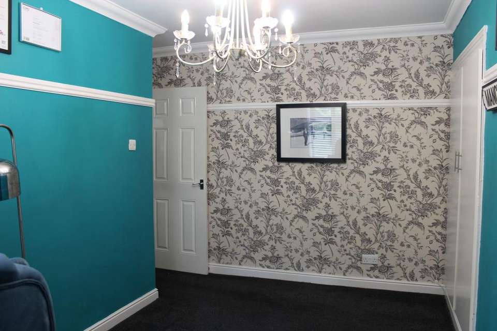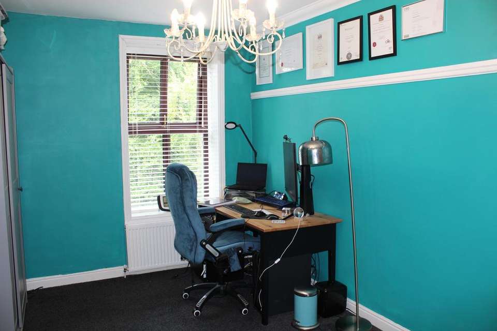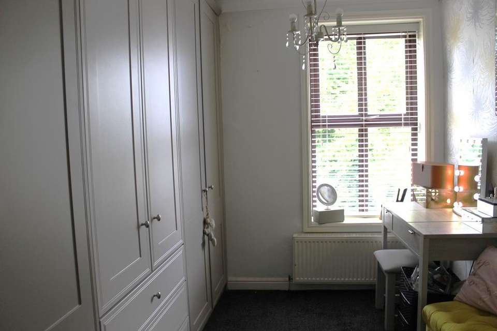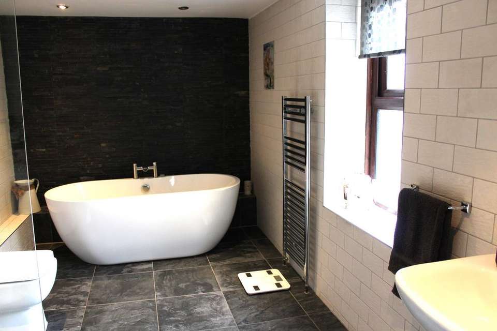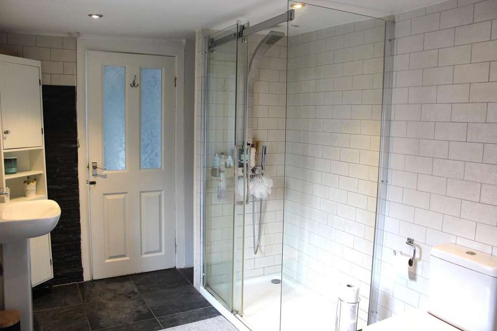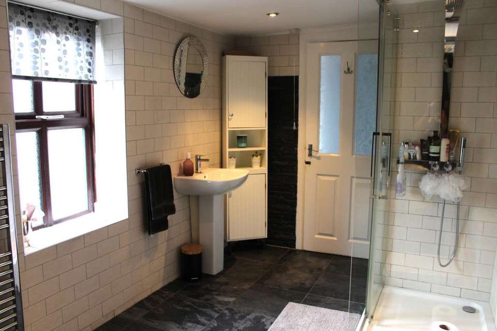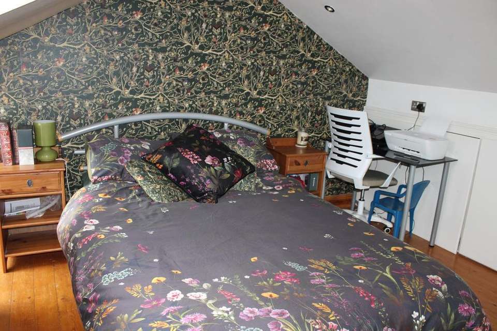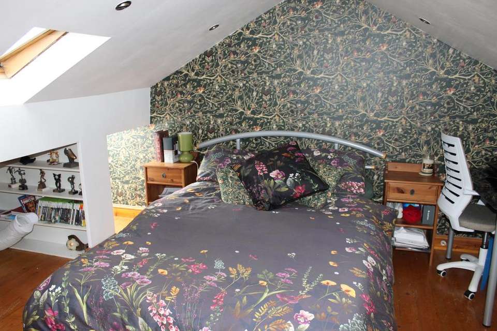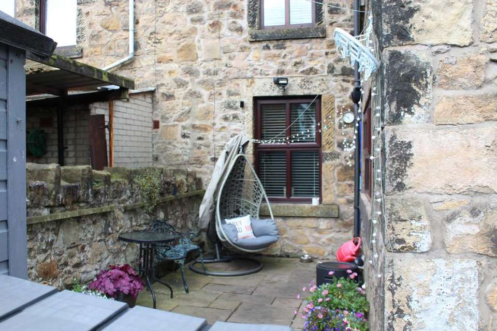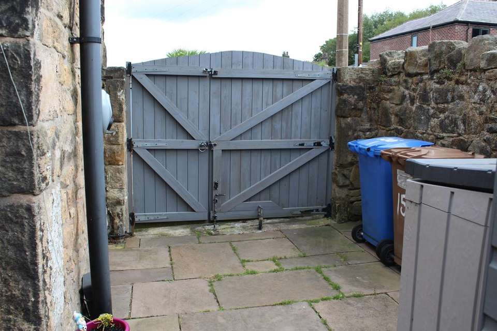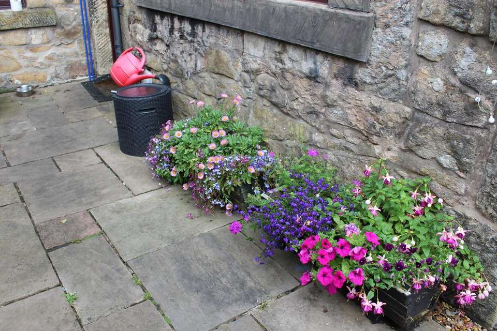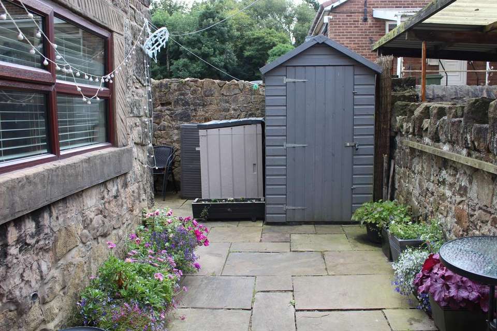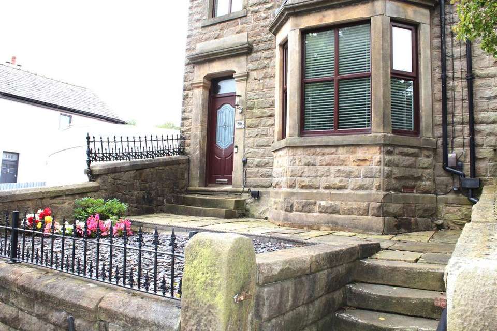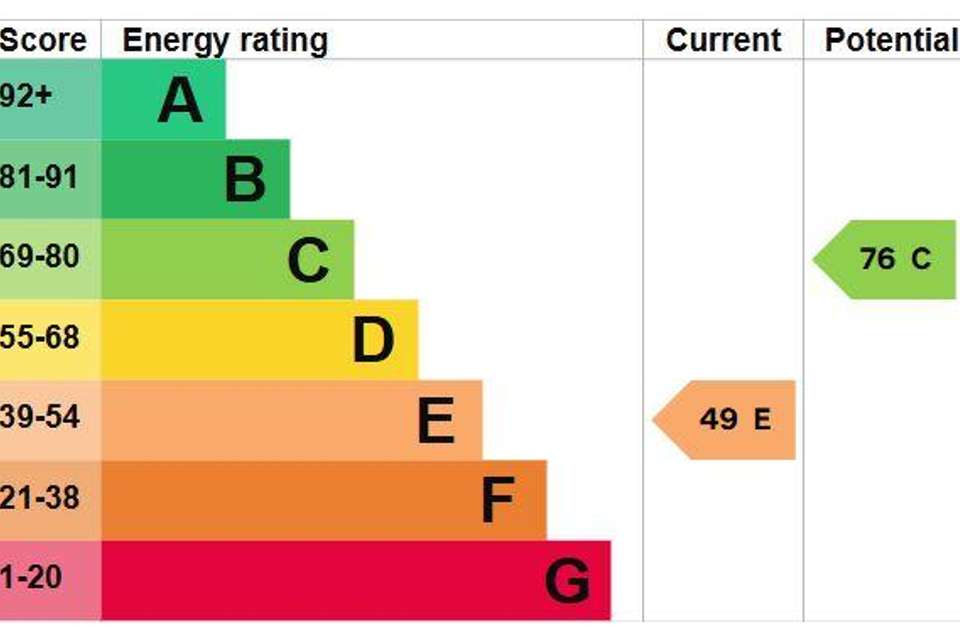4 bedroom end of terrace house for sale
terraced house
bedrooms
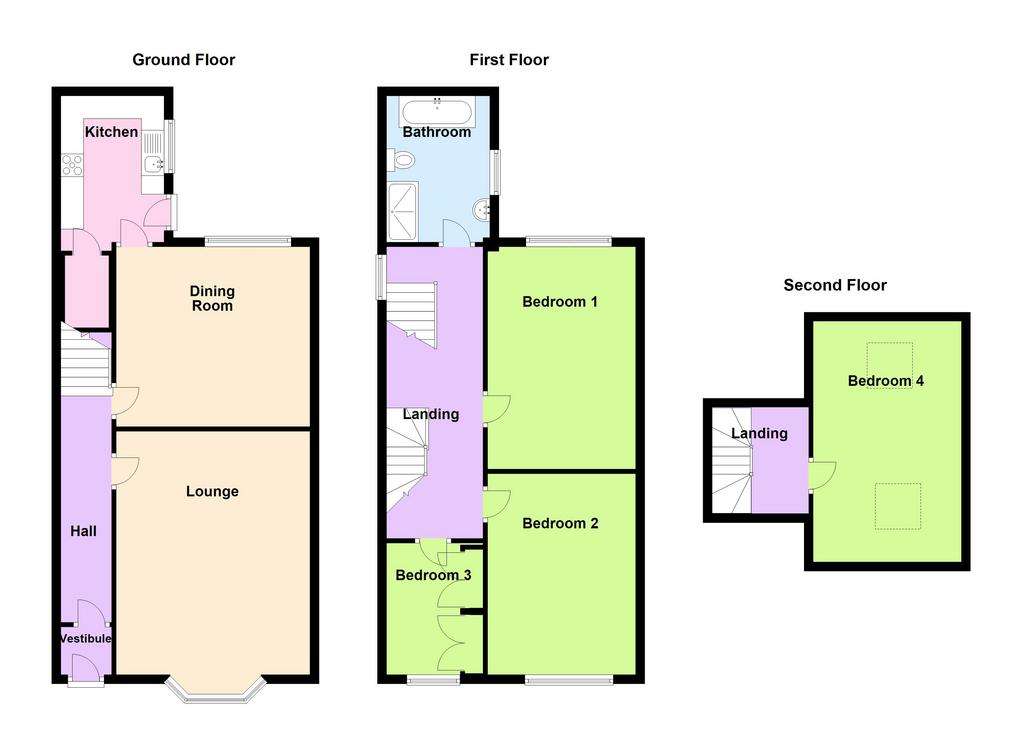
Property photos

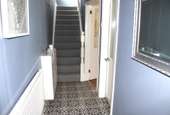
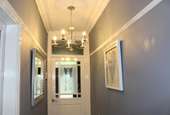
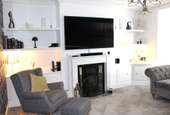
+22
Property description
Situated in a convenient location within easy access to all local amenities including Schools to suit all ages, Shaw hill golf club, local shops & medical facilities.
Motorway access approx 5 minutes drive.
Preston City Centre approx 20 minutes drive.THE ACCOMMODATION OFFERS (all sizes are approx):-
VESTIBULE upvc D/G door, tiled floor.
HALL stylish tiled flooring, C/H radiator, original coving, picture rail and ceiling rose, stairs to first floor.
LOUNGE 17'7" x 14' upvc D/G bay window, original built in storage, meter cupboard, living flame gas fire with tiled hearth and feature surround, coving.
DINING ROOM 14'8" x 13' upvc D/G window, C/H radiator, wooden flooring, under stairs storage, coving.
FITTED KITCHEN 13'9" x 7'7" with a range of quality wall, base units & drawers,
contrasting work tops, Belfast sink unit & chrome mixer tap, part tiled walls, tiled floor, range cooker with extractor over, space for under counter fridge & freezer, plumbing for washing machine, integrated microwave, under unit lighting, spot lights, upvc D/G window and door.
LANDING Split level landing with upvc D/G window, staircase to loft bedroom.
BEDROOM ONE 12'9" x 12'1" with upvc D/G window, C/H radiator, built in storage cupboard, coving.
BEDROOM TWO 14'1" x 9'6" upvc D/G window, C/H radiator, picture rail & coving.
BEDROOM THREE 10'9" x 6'2" (to wardrobes) upvc D/G window, C/H radiator, fitted wardrobes (currently used as dressing room).
BATHROOM 13'8" x 7'6"with luxury large walk in shower cubicle, free standing bath, w/c, wash hand basin, part tiled walls, heated chrome towel rail, upvc D/G window.
SECOND FLOOR LANDING upvc D/G window.
BEDROOM FOUR 10'8" x 10'5" 2 x velux windows, C/H radiator, eaves storage.
OUTSIDE Front garden with wrought iron railings, decorative stone and flower bed.
Paved and walled rear yard, outside lighting, outside tap, electric point, shed.
SERVICES ALL MAINS SERVICES ARE CONNECTED.
LOCAL AUTHORITY CHORLEY BOROUGH COUNCIL - BAND 'B'
TENURE LEASEHOLD - 999 year lease from 1890 - peppercorn rent.
VIEWING BY APPOINTMENT WITH THE OFFICE.
COMMENTS An immaculately presented stone built end terrace cottage with double storey extension to rear and loft conversion. Built in 1890 this home benefits from a stylish mix of traditional character and modern features. It offers a lovely decorated lounge, dining room and kitchen, four bedrooms and bathroom. It has been finished to a high standard and offers flexible living accommodation.
*MUST BE VIEWED*
Motorway access approx 5 minutes drive.
Preston City Centre approx 20 minutes drive.THE ACCOMMODATION OFFERS (all sizes are approx):-
VESTIBULE upvc D/G door, tiled floor.
HALL stylish tiled flooring, C/H radiator, original coving, picture rail and ceiling rose, stairs to first floor.
LOUNGE 17'7" x 14' upvc D/G bay window, original built in storage, meter cupboard, living flame gas fire with tiled hearth and feature surround, coving.
DINING ROOM 14'8" x 13' upvc D/G window, C/H radiator, wooden flooring, under stairs storage, coving.
FITTED KITCHEN 13'9" x 7'7" with a range of quality wall, base units & drawers,
contrasting work tops, Belfast sink unit & chrome mixer tap, part tiled walls, tiled floor, range cooker with extractor over, space for under counter fridge & freezer, plumbing for washing machine, integrated microwave, under unit lighting, spot lights, upvc D/G window and door.
LANDING Split level landing with upvc D/G window, staircase to loft bedroom.
BEDROOM ONE 12'9" x 12'1" with upvc D/G window, C/H radiator, built in storage cupboard, coving.
BEDROOM TWO 14'1" x 9'6" upvc D/G window, C/H radiator, picture rail & coving.
BEDROOM THREE 10'9" x 6'2" (to wardrobes) upvc D/G window, C/H radiator, fitted wardrobes (currently used as dressing room).
BATHROOM 13'8" x 7'6"with luxury large walk in shower cubicle, free standing bath, w/c, wash hand basin, part tiled walls, heated chrome towel rail, upvc D/G window.
SECOND FLOOR LANDING upvc D/G window.
BEDROOM FOUR 10'8" x 10'5" 2 x velux windows, C/H radiator, eaves storage.
OUTSIDE Front garden with wrought iron railings, decorative stone and flower bed.
Paved and walled rear yard, outside lighting, outside tap, electric point, shed.
SERVICES ALL MAINS SERVICES ARE CONNECTED.
LOCAL AUTHORITY CHORLEY BOROUGH COUNCIL - BAND 'B'
TENURE LEASEHOLD - 999 year lease from 1890 - peppercorn rent.
VIEWING BY APPOINTMENT WITH THE OFFICE.
COMMENTS An immaculately presented stone built end terrace cottage with double storey extension to rear and loft conversion. Built in 1890 this home benefits from a stylish mix of traditional character and modern features. It offers a lovely decorated lounge, dining room and kitchen, four bedrooms and bathroom. It has been finished to a high standard and offers flexible living accommodation.
*MUST BE VIEWED*
Interested in this property?
Council tax
First listed
Over a month agoEnergy Performance Certificate
Marketed by
Brian Pilkington Estate Agents - Leyland 3 Hough Lane Leyland PR25 2SBPlacebuzz mortgage repayment calculator
Monthly repayment
The Est. Mortgage is for a 25 years repayment mortgage based on a 10% deposit and a 5.5% annual interest. It is only intended as a guide. Make sure you obtain accurate figures from your lender before committing to any mortgage. Your home may be repossessed if you do not keep up repayments on a mortgage.
- Streetview
DISCLAIMER: Property descriptions and related information displayed on this page are marketing materials provided by Brian Pilkington Estate Agents - Leyland. Placebuzz does not warrant or accept any responsibility for the accuracy or completeness of the property descriptions or related information provided here and they do not constitute property particulars. Please contact Brian Pilkington Estate Agents - Leyland for full details and further information.





