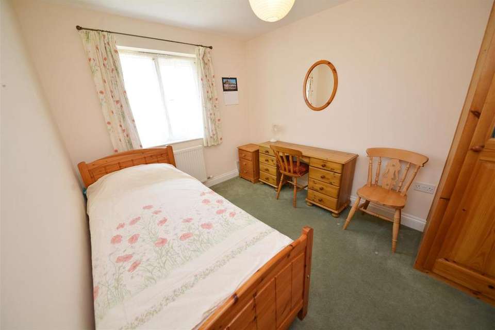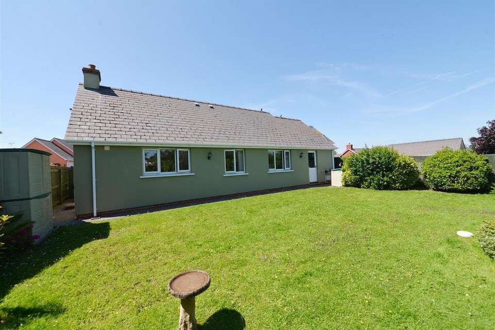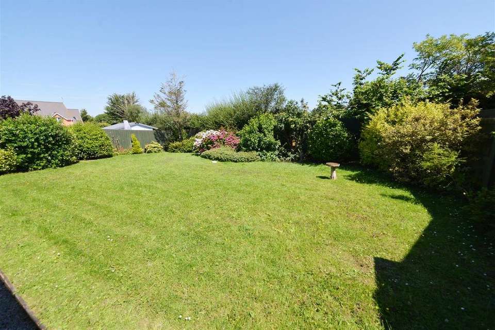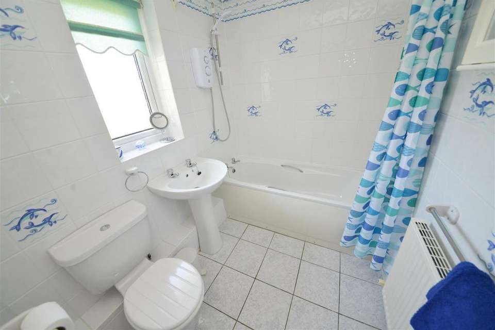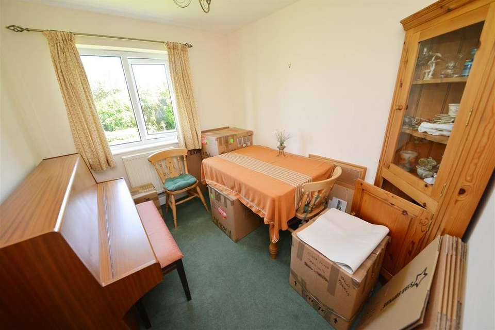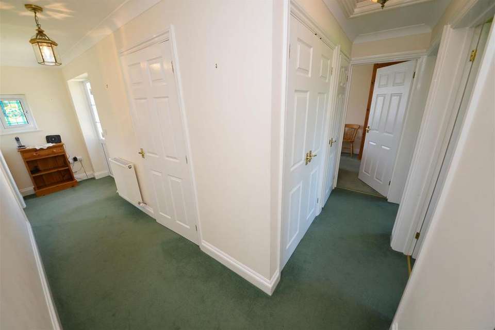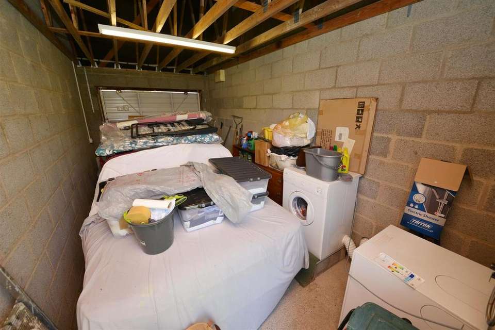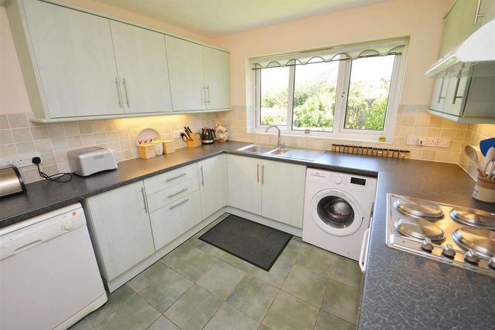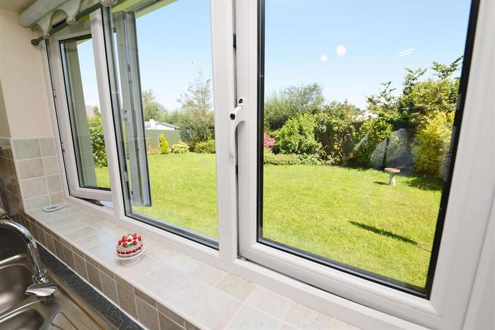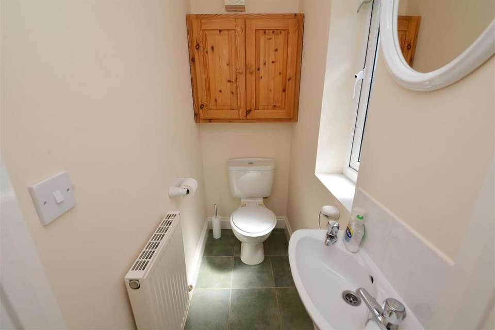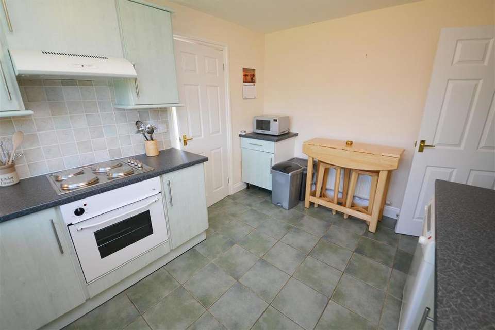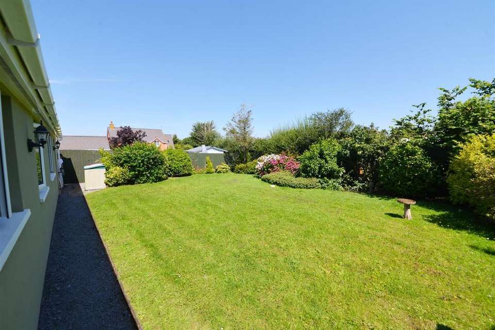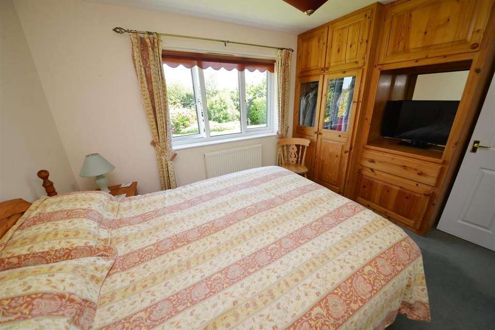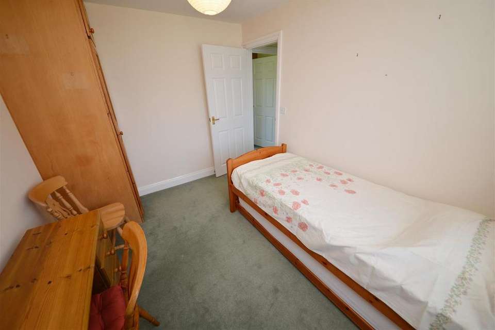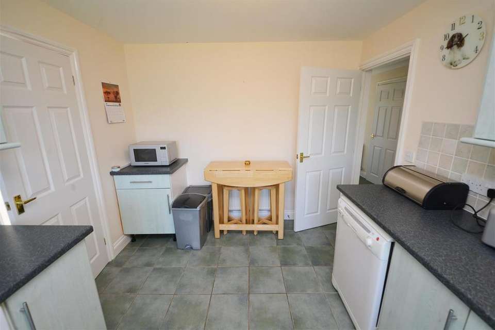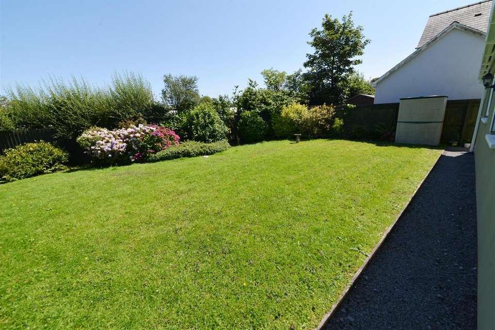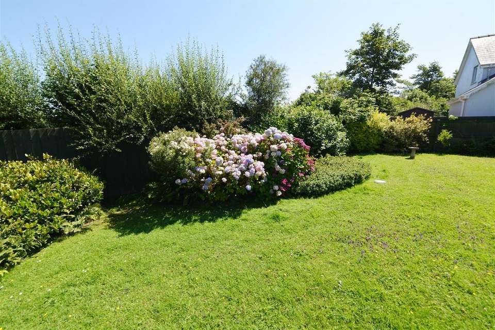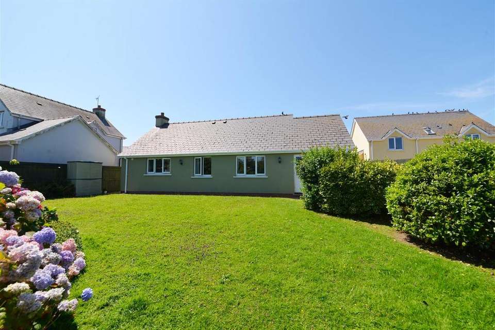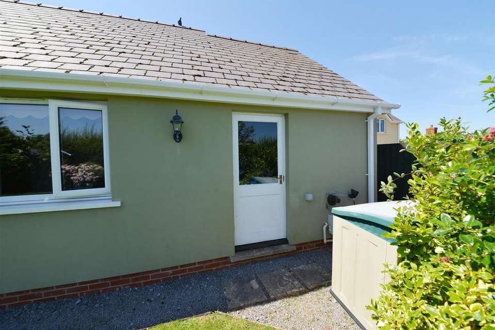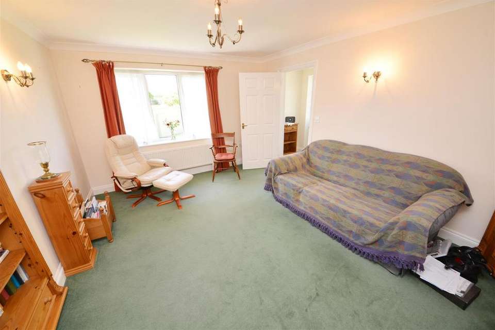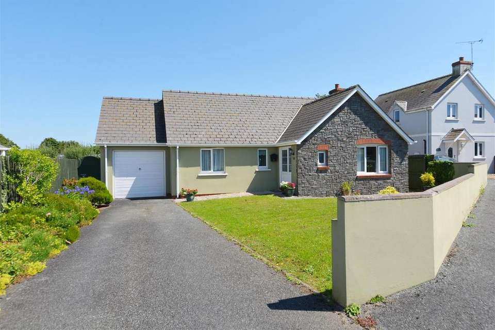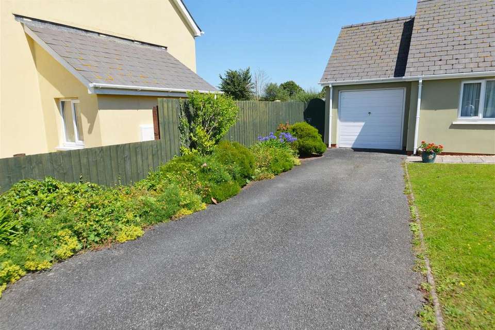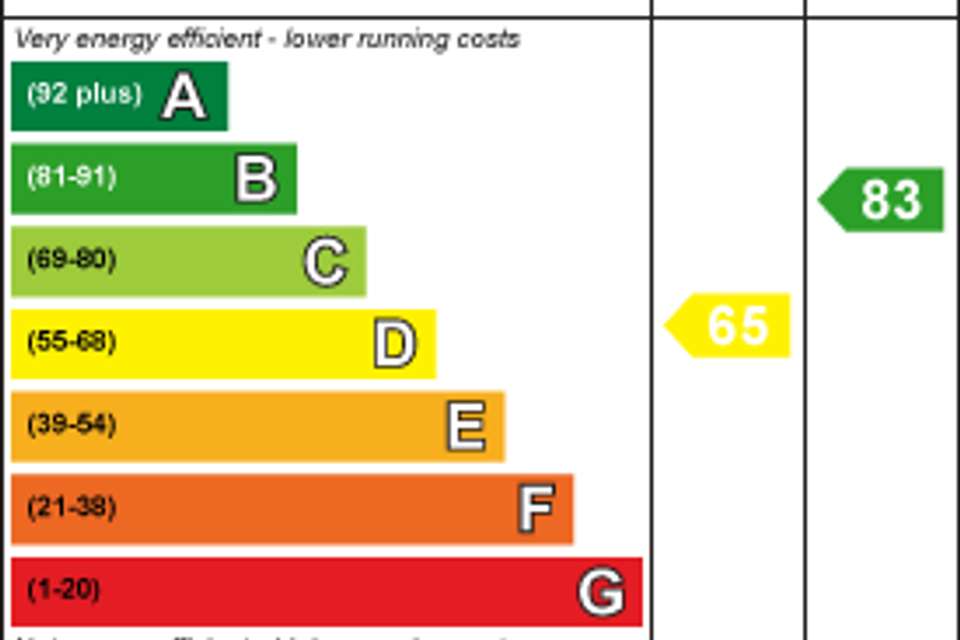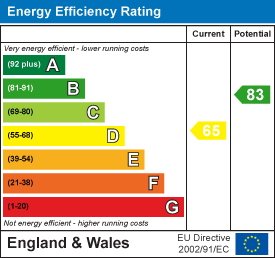3 bedroom bungalow for sale
bungalow
bedrooms
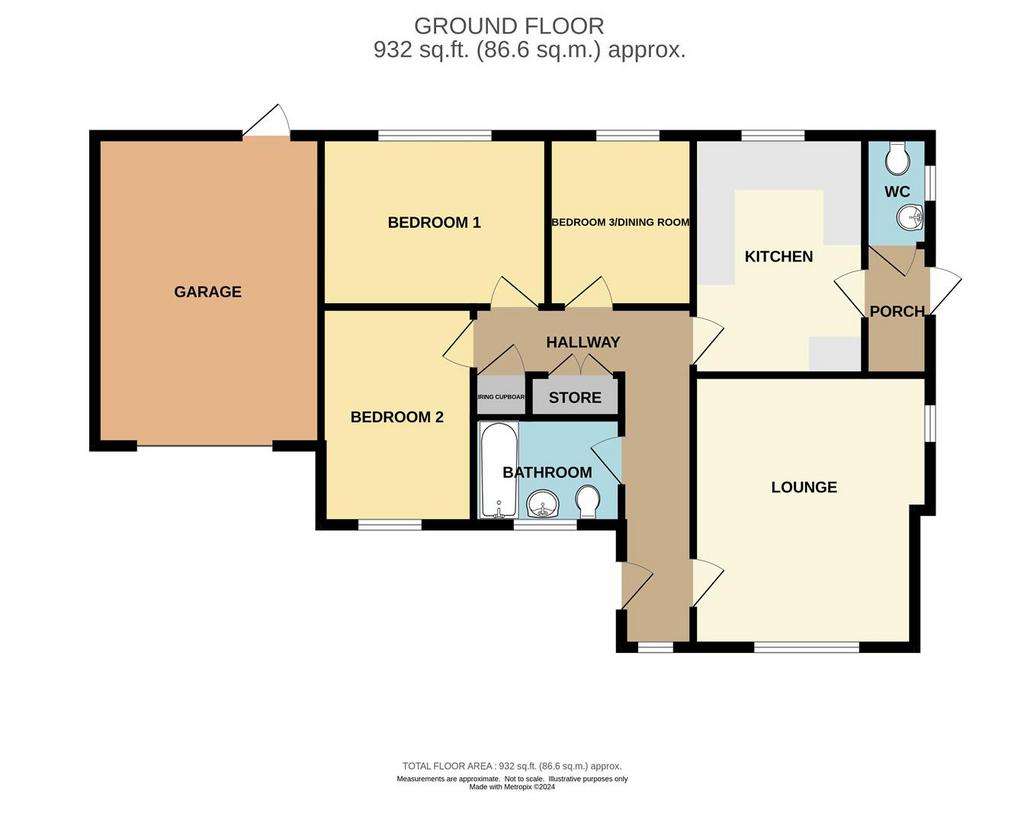
Property photos

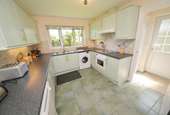
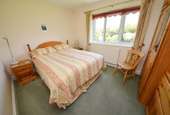
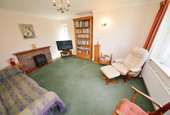
+23
Property description
A delightful 3-bedroom detached bungalow, situated in a quiet village location in a modern cul-de-sac in Jameston with great curb appeal.
The bungalow is well presented both internally and externally, and comprises a lounge, kitchen with larder/cloakroom area, 3 bedrooms, bathroom, and an integral single garage. Additionally there is parking for 2-3 cars on a private driveway. The property is surrounded by lawned gardens to the front and rear.
Jameston is a 30-minute walk or a 5 minute drive via country lanes to Manorbier with its beach and Norman Castle. The village has a few local amenities including a pub (the Swanlake Inn) and some bed and breakfast accommodations, catering to visitors and residents alike.
Hallway - The hallway is wheelchair accessible, with extra-wide doorways. Property is entered via a uPVC half glazed door, into the L shaped hallway with doors to all rooms. There's a small stained-glass window to the front, and double storage cupboard and additional airing cupboard towards the rear of the property.
Lounge - 3.8 x 4.3 max (12'5" x 14'1" max) - Carpeted living room with electric fire, large radiator, ceiling and wall light points, large window to front, and a small window to the side with feature-stained panels.
Bathroom - 2 x 1.6 max (6'6" x 5'2" max) - Fully tiled bathroom with suite comprising bath with electric shower over, pedestal sink, WC, obscure window to the front, radiator and extractor fan.
Kitchen - 3.8 x 2.8 (12'5" x 9'2") - A good-sized kitchen with a range of wall and base units, with window to rear overlooking garden above the stainless steel sink and drainer. Integrated washing machine, with electric oven and hob plus extractor over, with radiator, and doorway to inner porch.
Inner Porch & Cloakroom - A separate room off the kitchen leading out to the garden, offering space for tall fridge freezer, and a cloakroom with WC, sink, radiator, window to side, and extractor fan.
Bedroom One - 3.6 x 3.1 (11'9" x 10'2") - Master bedroom with a large window looking out to the rear garden, built in storage units, and radiator.
Bedroom Two - 3.4 x 2.6 (11'1" x 8'6") - Double bedroom with window to the front, radiator, and storage unit.
Bedroom Three/Dining Room - 2.8 x 2.3 (9'2" x 7'6") - The bedroom nearest the kitchen, lending itself to alternatively being used as a dining room, has window to rear, radiator, and corner storage unit.
Garage - The single garage can be accessed from both sides of the property via a door from the rear garden, and up and over door off the front driveway. The room houses the oil boiler, and a tumble dryer.
Externally - There's a driveway for 2 cars, with a mature hedged border. There's a slabbed pathway to the front door and lawned area enclosed with a wall.
The sunny rear garden is lawned, with a range of mature trees and shrubs, offering privacy. The oil tank is in the garden behind the garage, surrounded by hedging.
There is access to both sides of property via a path surrounding the bungalow.
Please Note - We are advised that mains electric, water and drainage is connected to the property, with oil central (and water) heating.
The Pembrokeshire County Council Tax Band is D - approximately £1842.00 for 2024/25.
The bungalow is well presented both internally and externally, and comprises a lounge, kitchen with larder/cloakroom area, 3 bedrooms, bathroom, and an integral single garage. Additionally there is parking for 2-3 cars on a private driveway. The property is surrounded by lawned gardens to the front and rear.
Jameston is a 30-minute walk or a 5 minute drive via country lanes to Manorbier with its beach and Norman Castle. The village has a few local amenities including a pub (the Swanlake Inn) and some bed and breakfast accommodations, catering to visitors and residents alike.
Hallway - The hallway is wheelchair accessible, with extra-wide doorways. Property is entered via a uPVC half glazed door, into the L shaped hallway with doors to all rooms. There's a small stained-glass window to the front, and double storage cupboard and additional airing cupboard towards the rear of the property.
Lounge - 3.8 x 4.3 max (12'5" x 14'1" max) - Carpeted living room with electric fire, large radiator, ceiling and wall light points, large window to front, and a small window to the side with feature-stained panels.
Bathroom - 2 x 1.6 max (6'6" x 5'2" max) - Fully tiled bathroom with suite comprising bath with electric shower over, pedestal sink, WC, obscure window to the front, radiator and extractor fan.
Kitchen - 3.8 x 2.8 (12'5" x 9'2") - A good-sized kitchen with a range of wall and base units, with window to rear overlooking garden above the stainless steel sink and drainer. Integrated washing machine, with electric oven and hob plus extractor over, with radiator, and doorway to inner porch.
Inner Porch & Cloakroom - A separate room off the kitchen leading out to the garden, offering space for tall fridge freezer, and a cloakroom with WC, sink, radiator, window to side, and extractor fan.
Bedroom One - 3.6 x 3.1 (11'9" x 10'2") - Master bedroom with a large window looking out to the rear garden, built in storage units, and radiator.
Bedroom Two - 3.4 x 2.6 (11'1" x 8'6") - Double bedroom with window to the front, radiator, and storage unit.
Bedroom Three/Dining Room - 2.8 x 2.3 (9'2" x 7'6") - The bedroom nearest the kitchen, lending itself to alternatively being used as a dining room, has window to rear, radiator, and corner storage unit.
Garage - The single garage can be accessed from both sides of the property via a door from the rear garden, and up and over door off the front driveway. The room houses the oil boiler, and a tumble dryer.
Externally - There's a driveway for 2 cars, with a mature hedged border. There's a slabbed pathway to the front door and lawned area enclosed with a wall.
The sunny rear garden is lawned, with a range of mature trees and shrubs, offering privacy. The oil tank is in the garden behind the garage, surrounded by hedging.
There is access to both sides of property via a path surrounding the bungalow.
Please Note - We are advised that mains electric, water and drainage is connected to the property, with oil central (and water) heating.
The Pembrokeshire County Council Tax Band is D - approximately £1842.00 for 2024/25.
Interested in this property?
Council tax
First listed
Over a month agoEnergy Performance Certificate
Marketed by
Birt & Co - Tenby Lock House, St Julian Street Tenby SA70 7ASPlacebuzz mortgage repayment calculator
Monthly repayment
The Est. Mortgage is for a 25 years repayment mortgage based on a 10% deposit and a 5.5% annual interest. It is only intended as a guide. Make sure you obtain accurate figures from your lender before committing to any mortgage. Your home may be repossessed if you do not keep up repayments on a mortgage.
- Streetview
DISCLAIMER: Property descriptions and related information displayed on this page are marketing materials provided by Birt & Co - Tenby. Placebuzz does not warrant or accept any responsibility for the accuracy or completeness of the property descriptions or related information provided here and they do not constitute property particulars. Please contact Birt & Co - Tenby for full details and further information.





