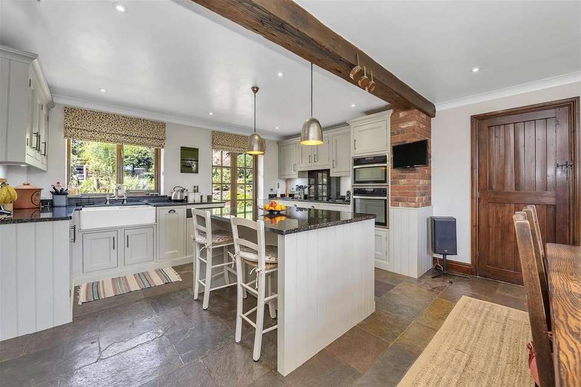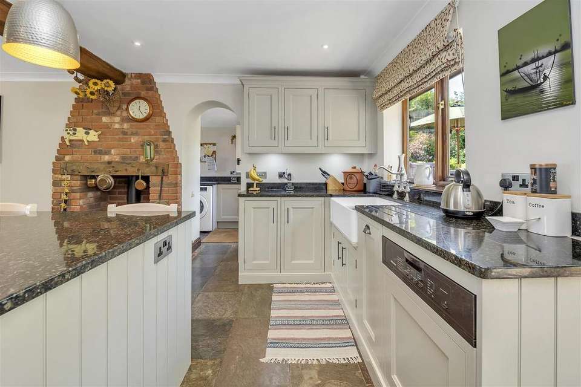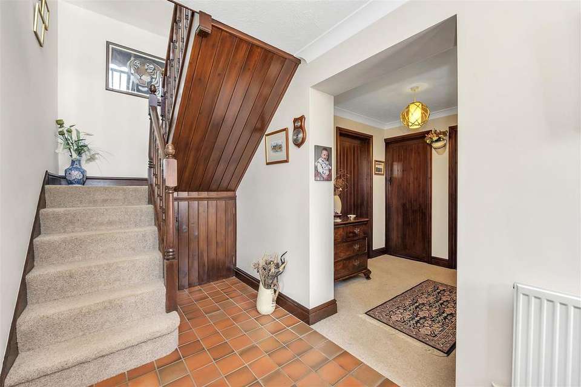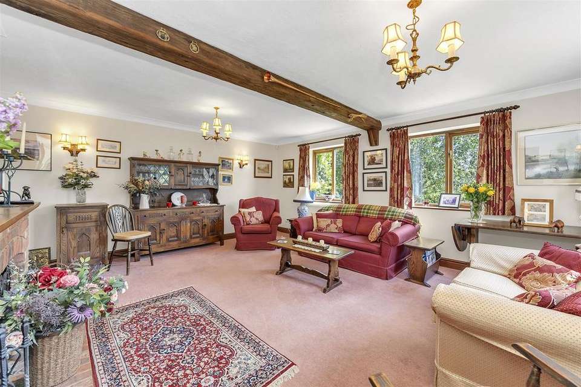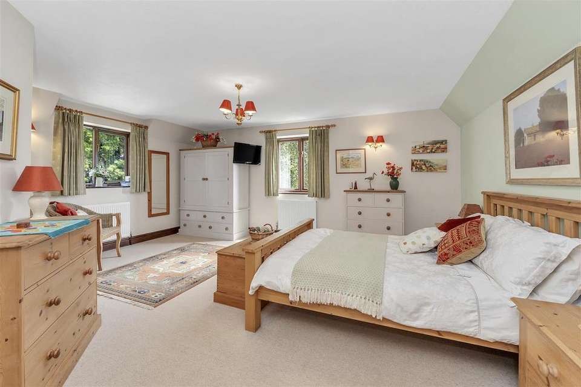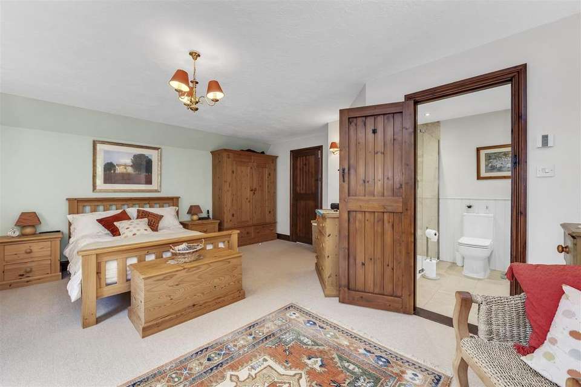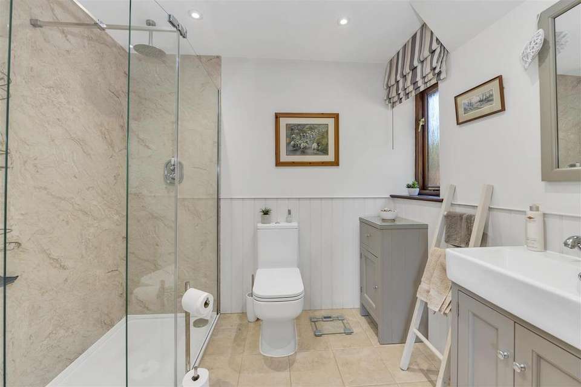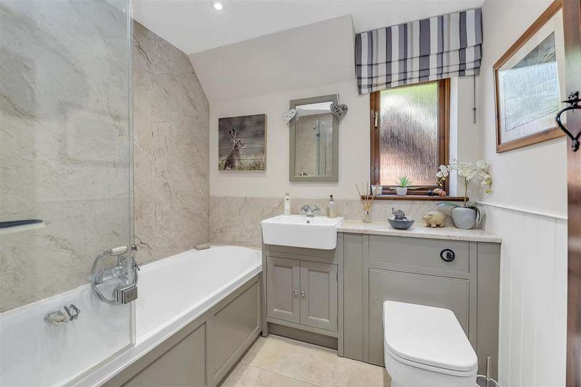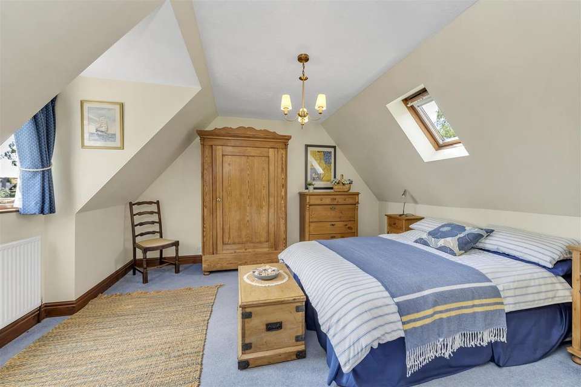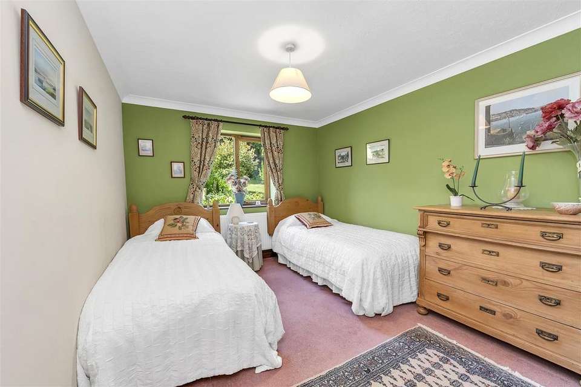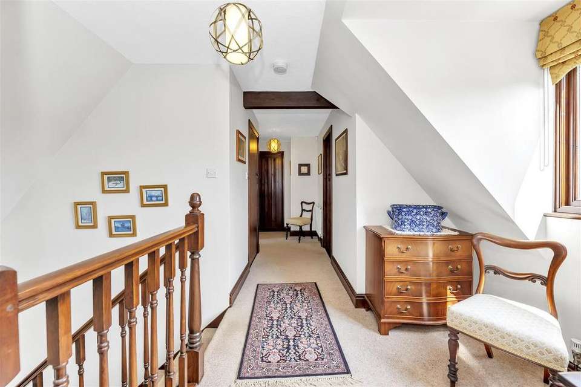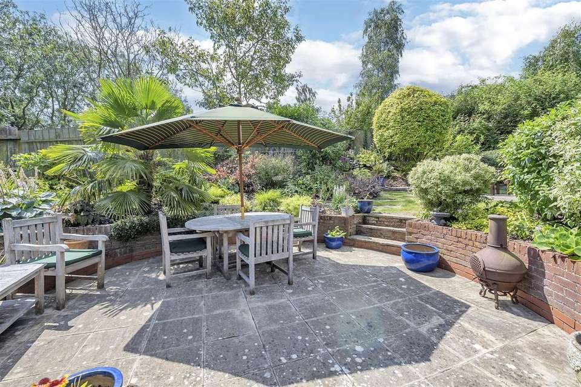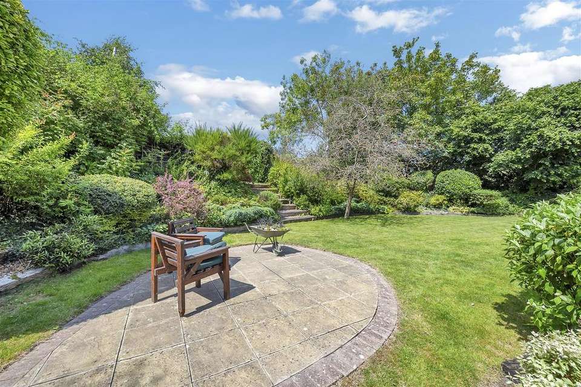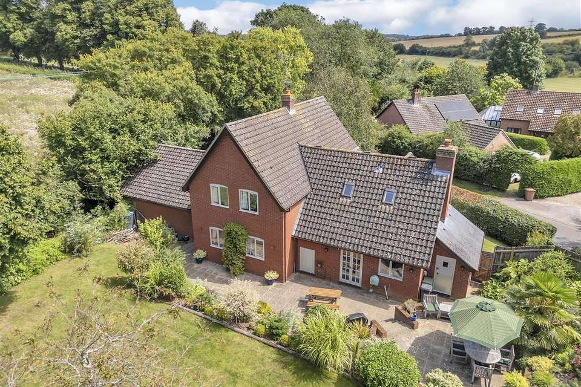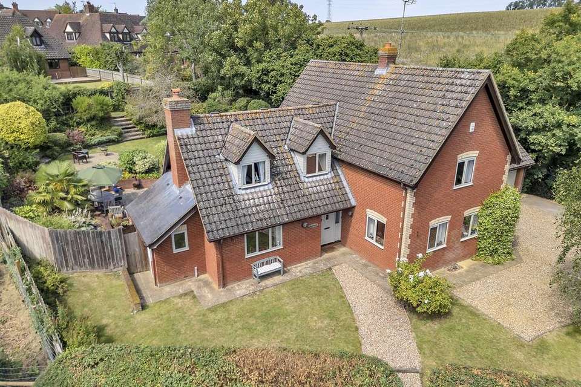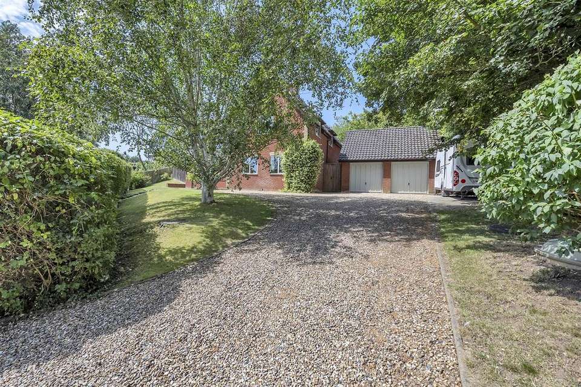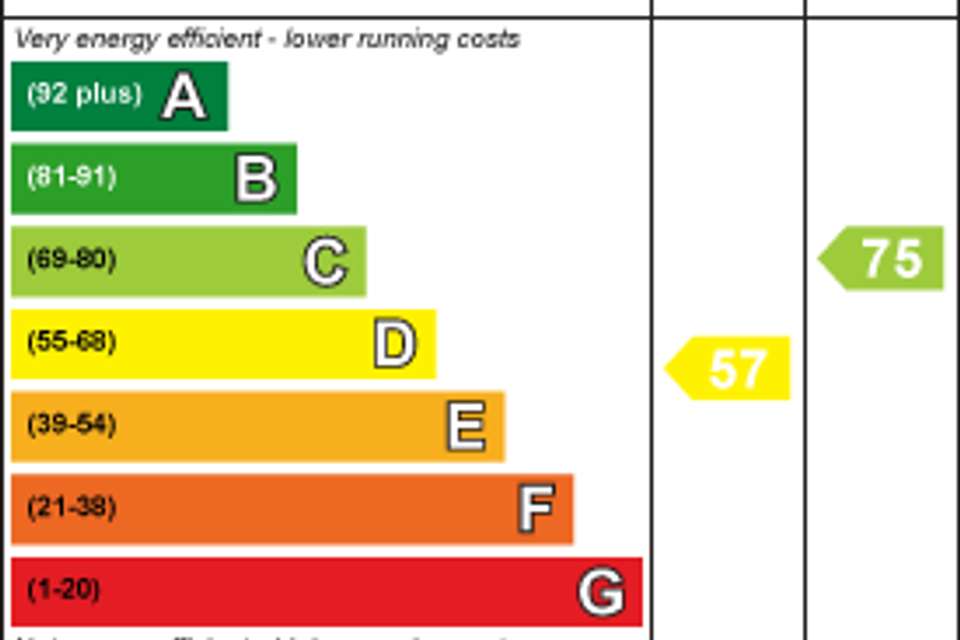5 bedroom detached house for sale
detached house
bedrooms
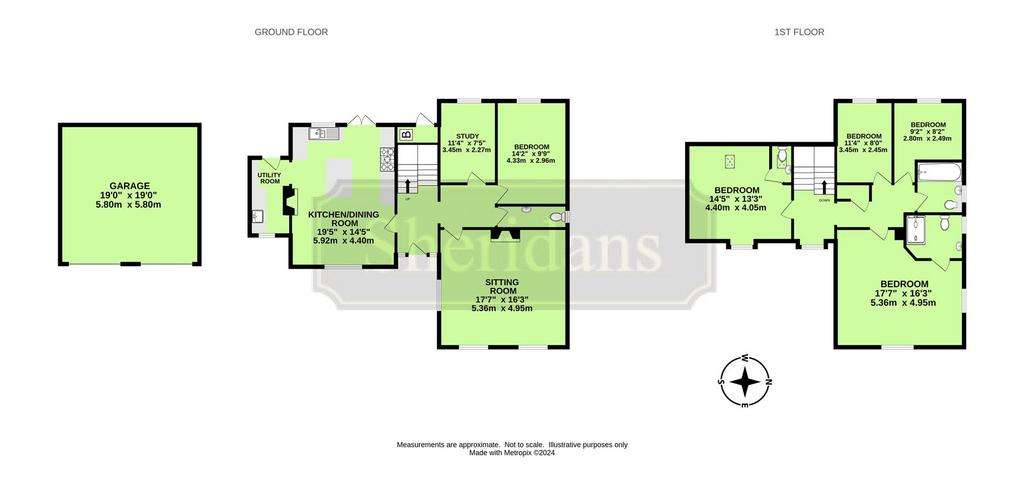
Property photos
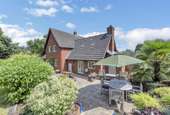
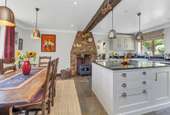
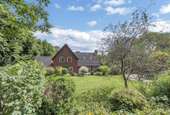
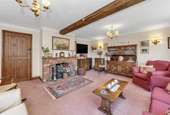
+17
Property description
A substantial five bedroom detached family home enjoying a delightful setting within the heart of the picturesque village of Rattlesden.
Built about 28 years ago of traditional brick construction beneath a tiled roof, this impressive detached house provides beautifully presented accommodation of just over 2000 sqft boasting modern day comforts fused with character features including ledge and brace doors, exposed beams and red brick fireplaces and wood burning stove.
The house is situated in a delightful elevated setting in the centre of a popular conservation village with a thriving community spirit. Benefitting from oil fired radiator central heating and double glazing, the much improved accommodation including new kitchen and bathrooms 2015/2016 currently in brief comprises of an entrance hall with stairs off to first floor and door to a cloakroom. The dual aspect sitting room is a particularly spacious reception with feature fireplace and windows to front and side and the stunning kitchen/dining room, was re-fitted only 8 years ago to a particularly high standard with an extensive range of hand built units, providing plenty of drawer and cupboard space beneath granite preparation surfaces and complemented by integrated appliances. This superb dual aspect room also features a smart slate floor, feature fireplace with wood burner and French doors opening to the rear gardens. A separate utility room has a further sink and fitted water softener serving the entire house and door to garden. The ground floor is completed by a study and versatile ground floor bedroom 5 or further reception room.
On the first floor, the landing has a double airing cupboard and gives access to the four bedrooms including a wonderful principal bedroom with en-suite shower room with WC and basin. A guest bedroom benefits from an en-suite cloakroom and the family bathroom completes the accommodation.
Outside - The house is approached along a driveway providing extensive vehicle parking for up to 8 cars and access to the detached double garaging. The "wrap around" gardens are a delightful feature being thoughtfully landscaped and stocked with an abundance of flowering plants, shrubs and various mature trees. The gardens provide an excellent degree of privacy, are bordered by a small stream and a large stone paved terrace, creates an ideal area for outdoor entertaining and al-fresco dining whilst enjoying the west facing aspect.
Location - The house enjoys a delightful elevated setting located in the centre of this highly sought-after conservation village. Rattlesden village lies in a sweeping valley between the market towns of Bury St Edmunds and Stowmarket. Unusually for the county of Suffolk, this portion is decidedly hilly. There is a strong community spirit within the village which is evident in the church, chapel, two pubs, playing/sports field with marvelous pavilion and numerous organisations. The Post Office and village shop which is run by volunteers, is yet another example of the dedication and enthusiasm of village residents. Rattlesden retains such character and warmth thus making this rural parish a little gem.
Directions - When entering Rattlesden from the direction of Woolpit, at the bottom of the road turn right into High Street, where the house is the first house set back on the right hand side. what3words///bend.cadet.clocked
Services - Mains electricity and water. Klargester treatment plant private drainage. Oil fired radiator central heating. Council Tax Band F (Mid Suffolk)
Broadband speed: Up to 1000 mbps available (Source Ofcom)
Mobile phone signal for: EE, Three and O2 (Source Ofcom)
Flood Risk: No Risk
Covenant on the property: Not permitted to breed or possess rabbits, poultry or pigs. Restriction on erecting further dwellings/houses.
Built about 28 years ago of traditional brick construction beneath a tiled roof, this impressive detached house provides beautifully presented accommodation of just over 2000 sqft boasting modern day comforts fused with character features including ledge and brace doors, exposed beams and red brick fireplaces and wood burning stove.
The house is situated in a delightful elevated setting in the centre of a popular conservation village with a thriving community spirit. Benefitting from oil fired radiator central heating and double glazing, the much improved accommodation including new kitchen and bathrooms 2015/2016 currently in brief comprises of an entrance hall with stairs off to first floor and door to a cloakroom. The dual aspect sitting room is a particularly spacious reception with feature fireplace and windows to front and side and the stunning kitchen/dining room, was re-fitted only 8 years ago to a particularly high standard with an extensive range of hand built units, providing plenty of drawer and cupboard space beneath granite preparation surfaces and complemented by integrated appliances. This superb dual aspect room also features a smart slate floor, feature fireplace with wood burner and French doors opening to the rear gardens. A separate utility room has a further sink and fitted water softener serving the entire house and door to garden. The ground floor is completed by a study and versatile ground floor bedroom 5 or further reception room.
On the first floor, the landing has a double airing cupboard and gives access to the four bedrooms including a wonderful principal bedroom with en-suite shower room with WC and basin. A guest bedroom benefits from an en-suite cloakroom and the family bathroom completes the accommodation.
Outside - The house is approached along a driveway providing extensive vehicle parking for up to 8 cars and access to the detached double garaging. The "wrap around" gardens are a delightful feature being thoughtfully landscaped and stocked with an abundance of flowering plants, shrubs and various mature trees. The gardens provide an excellent degree of privacy, are bordered by a small stream and a large stone paved terrace, creates an ideal area for outdoor entertaining and al-fresco dining whilst enjoying the west facing aspect.
Location - The house enjoys a delightful elevated setting located in the centre of this highly sought-after conservation village. Rattlesden village lies in a sweeping valley between the market towns of Bury St Edmunds and Stowmarket. Unusually for the county of Suffolk, this portion is decidedly hilly. There is a strong community spirit within the village which is evident in the church, chapel, two pubs, playing/sports field with marvelous pavilion and numerous organisations. The Post Office and village shop which is run by volunteers, is yet another example of the dedication and enthusiasm of village residents. Rattlesden retains such character and warmth thus making this rural parish a little gem.
Directions - When entering Rattlesden from the direction of Woolpit, at the bottom of the road turn right into High Street, where the house is the first house set back on the right hand side. what3words///bend.cadet.clocked
Services - Mains electricity and water. Klargester treatment plant private drainage. Oil fired radiator central heating. Council Tax Band F (Mid Suffolk)
Broadband speed: Up to 1000 mbps available (Source Ofcom)
Mobile phone signal for: EE, Three and O2 (Source Ofcom)
Flood Risk: No Risk
Covenant on the property: Not permitted to breed or possess rabbits, poultry or pigs. Restriction on erecting further dwellings/houses.
Interested in this property?
Council tax
First listed
Over a month agoEnergy Performance Certificate
Marketed by
Sheridans - Bury St Edmunds 19 Langton Place Bury St. Edmunds IP33 1NEPlacebuzz mortgage repayment calculator
Monthly repayment
The Est. Mortgage is for a 25 years repayment mortgage based on a 10% deposit and a 5.5% annual interest. It is only intended as a guide. Make sure you obtain accurate figures from your lender before committing to any mortgage. Your home may be repossessed if you do not keep up repayments on a mortgage.
- Streetview
DISCLAIMER: Property descriptions and related information displayed on this page are marketing materials provided by Sheridans - Bury St Edmunds. Placebuzz does not warrant or accept any responsibility for the accuracy or completeness of the property descriptions or related information provided here and they do not constitute property particulars. Please contact Sheridans - Bury St Edmunds for full details and further information.





